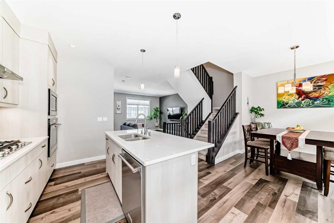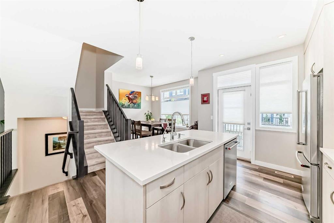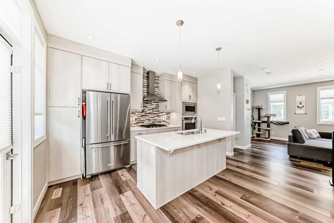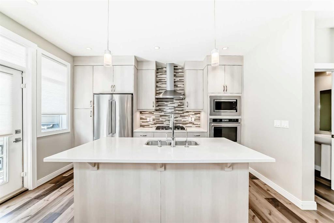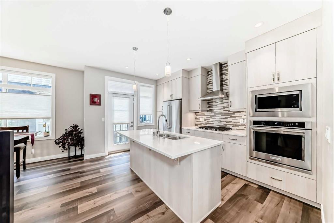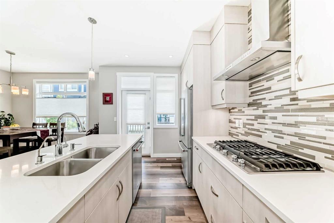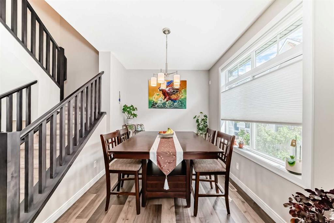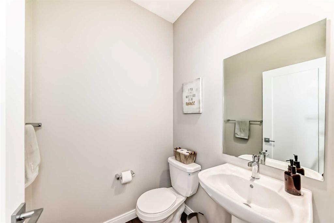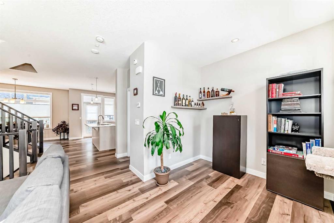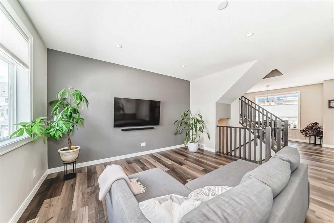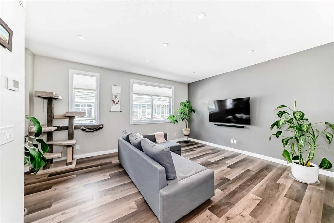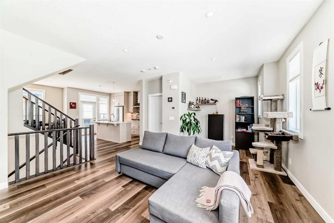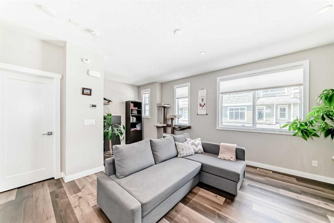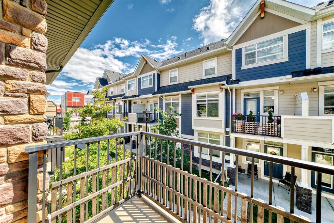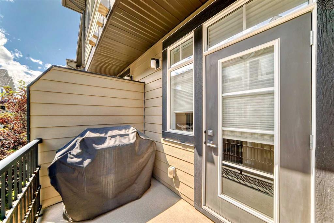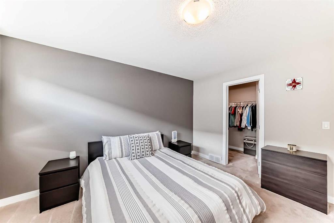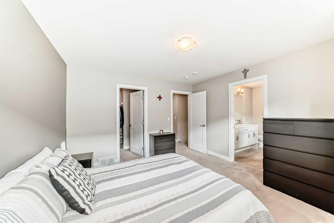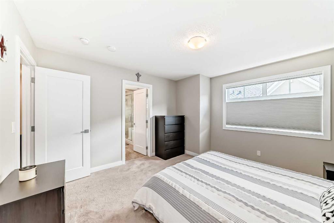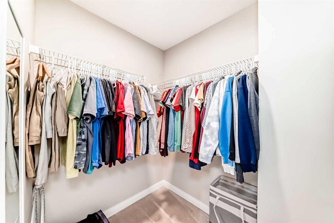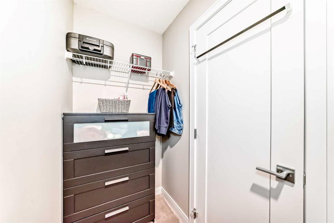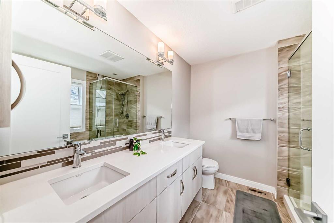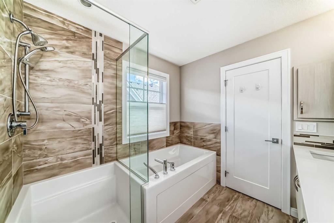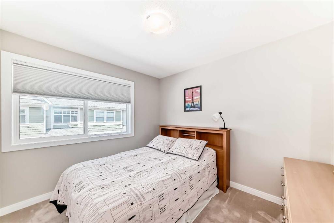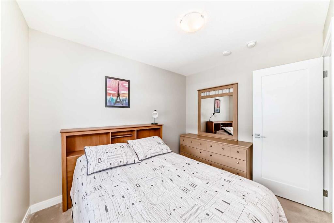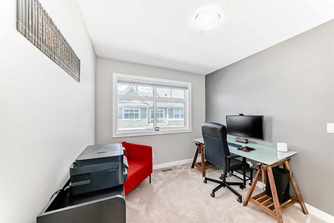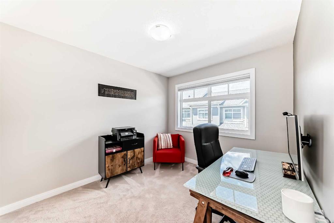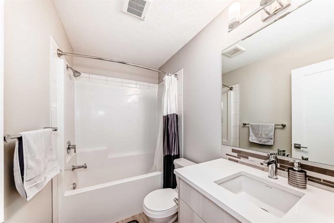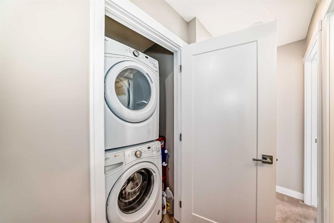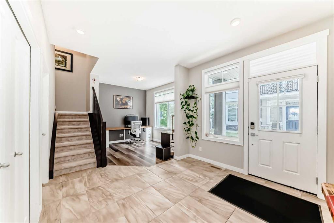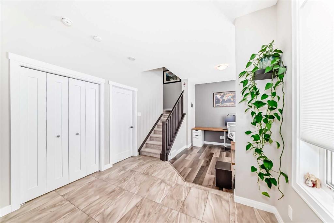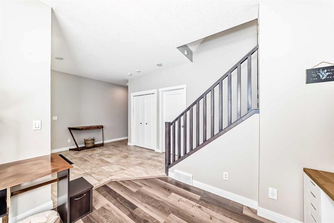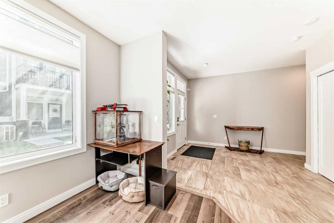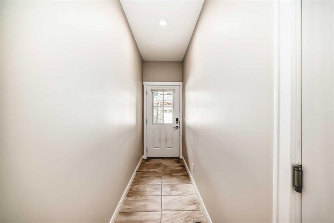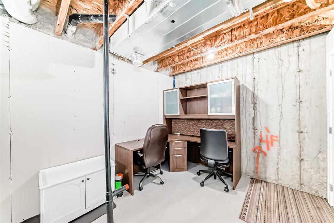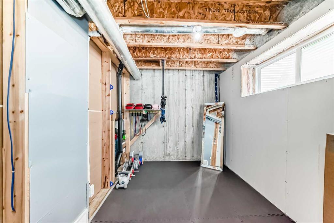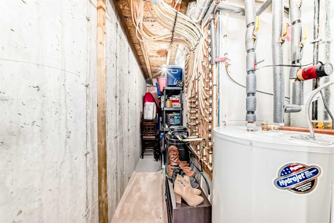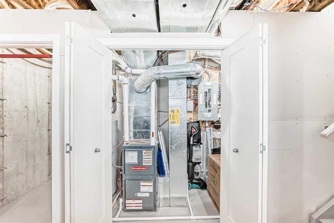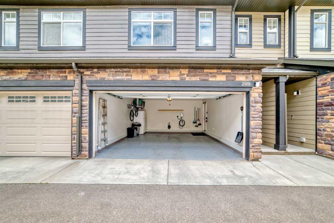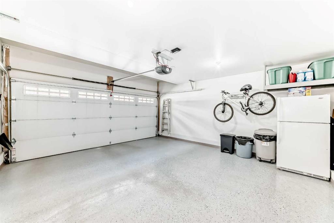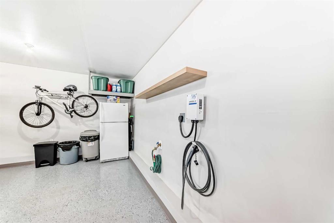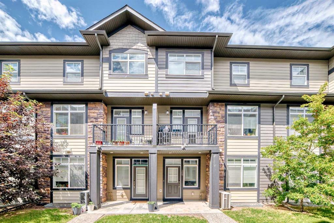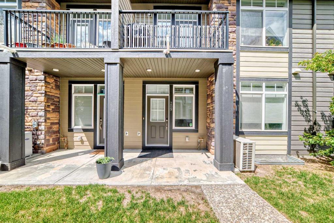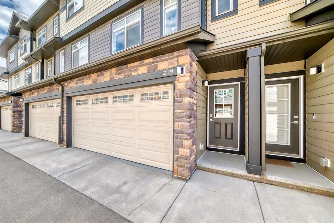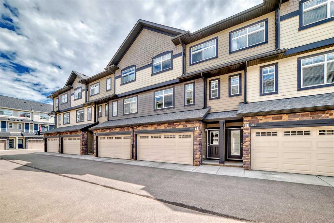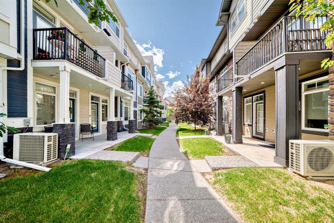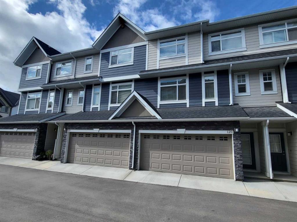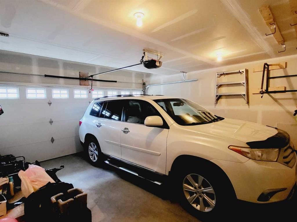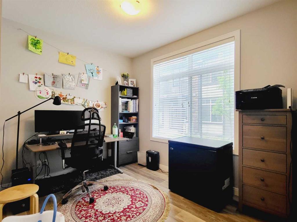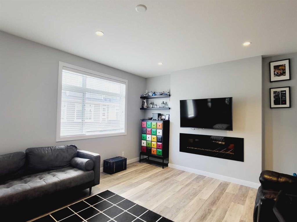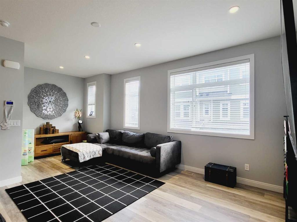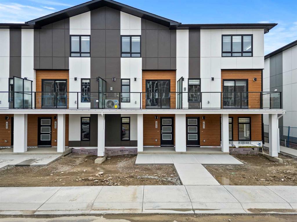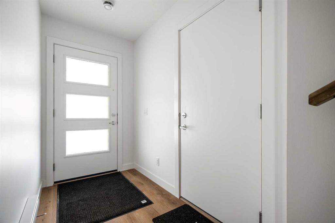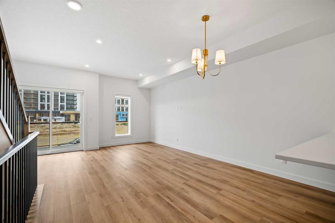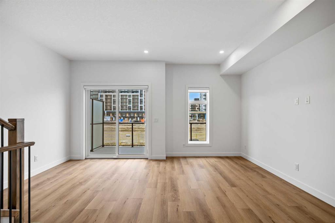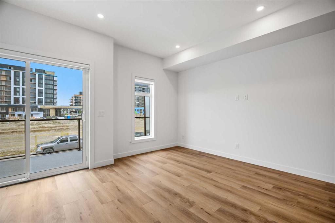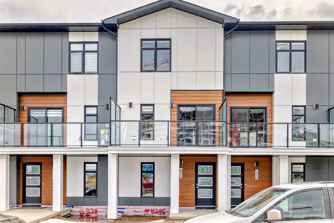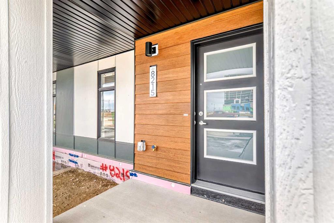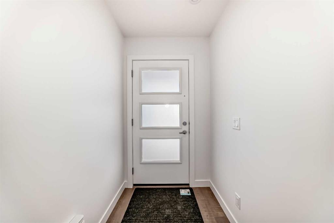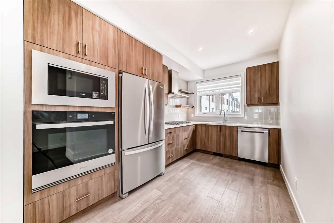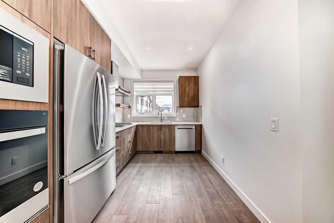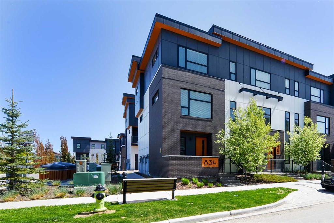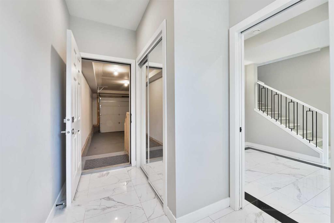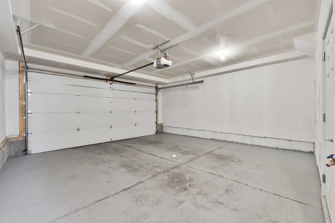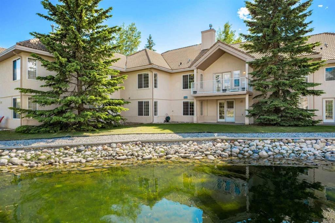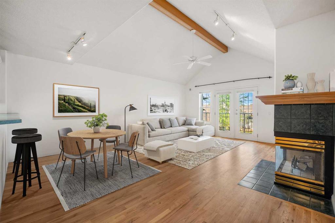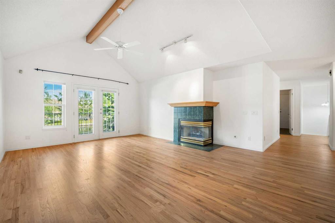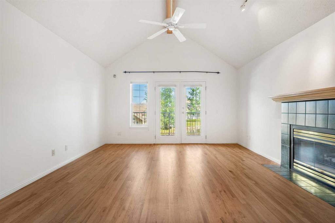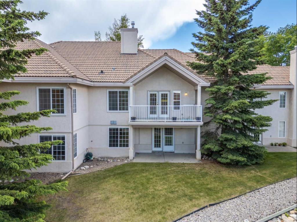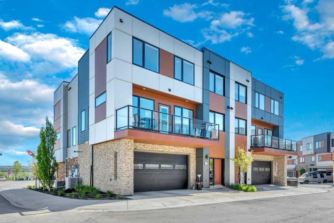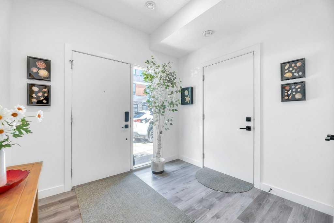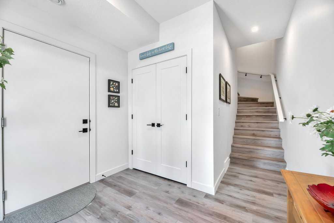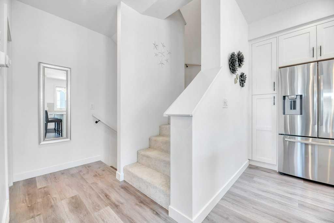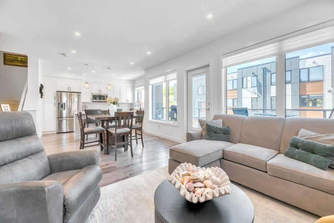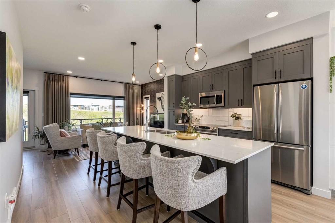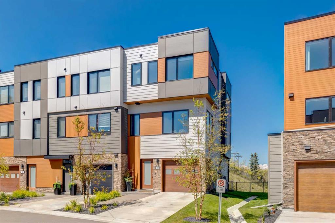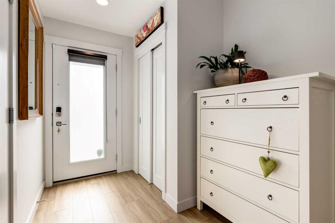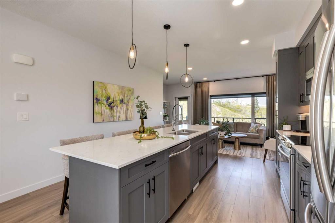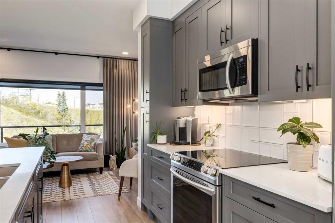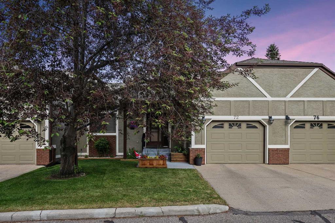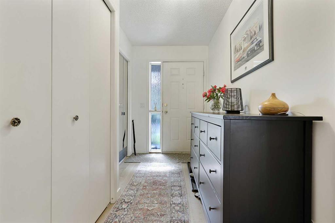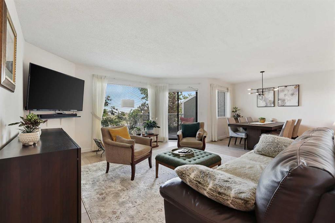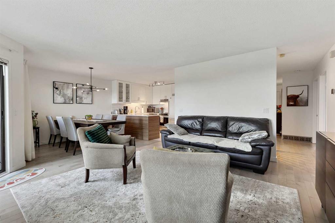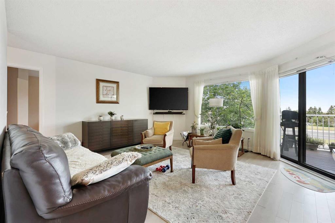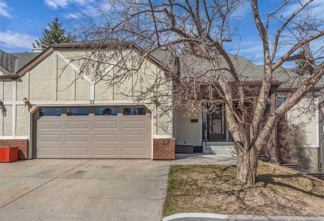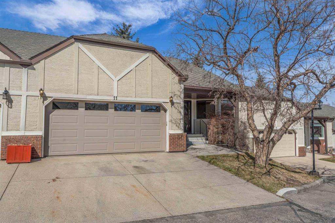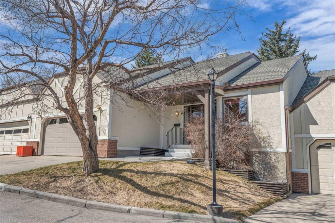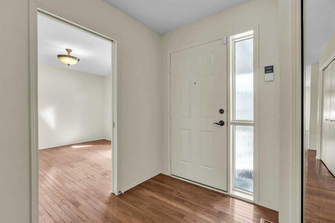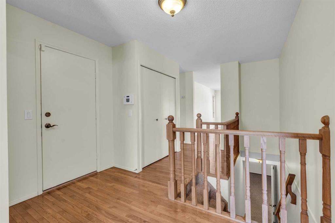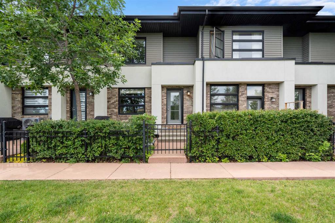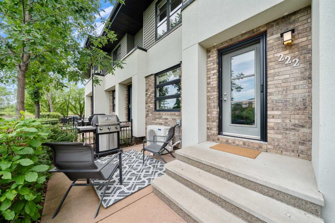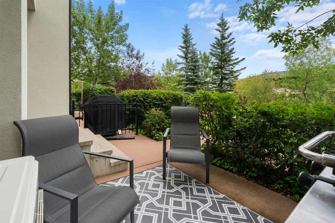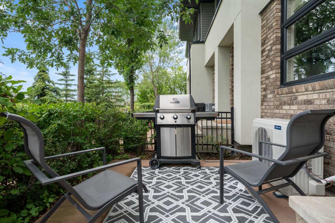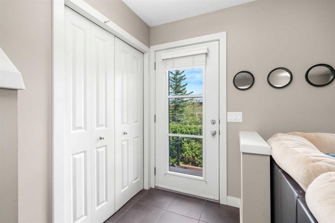209 Wentworth Row SW
Calgary T3H1Y1
MLS® Number: A2237720
$ 657,900
3
BEDROOMS
2 + 1
BATHROOMS
1,817
SQUARE FEET
2019
YEAR BUILT
OPEN HOUSE ON AUG 10, 2025 FROM 1 to 4 PM. "UNIT IS LOCATED INSIDE THE COMPLEX AWAY FROM NOISY MAIN ROADS. OVER $18,000 WORTH OF UPGRADES INCLUDING APPLIANCES, WINDOW COVERINGS, WATER FILTRATION AND SOFTENING, AND FULLY FINISHED GARAGE". Welcome to this immaculate townhouse located in West Springs, one of the most desirable neighborhoods in the city! Upon entering, you will notice the pristine condition of the unit, spacious office and foyer with 9' ceilings, and elegant stained stair railings. On the main floor, you will also see 9' ceilings along with the fabulous open concept that will take your breath away and plenty of natural light that helps highlight the beautiful gourmet kitchen with quartz countertops, a big island, and ample living and dining rooms. On the upper level, you will discover two very spacious bedrooms, the laundry room, a full bathroom and the main retreat for the owners. The primary suite has a spacious bathroom featuring quartz countertops with his and hers vanities, a shower, and a bathtub for relaxation. This suite also offers a walk-in closet and all three bedrooms have beautiful modern blinds with blackout option. The property has been under the same ownership since its construction and features all upgraded appliances (Energy Star). Also includes reverse osmosis filtration equipment, water softener, fully finished garage with epoxy floor and 220V outlet for electric vehicle chargers, ethernet connection in office and one of the bedrooms, and a bidet in the master bathroom. The unfinished 399 sq-ft basement is a blank canvas for your imagination to transform. The complex is pet friendly (board approval required) and is surrounded by schools, parks, shopping malls, walking and cycling paths. It has easy access to Stoney Trail. Do not miss the opportunity to check this beautiful and exceptionally well-maintained property, and make it your forever home!
| COMMUNITY | West Springs |
| PROPERTY TYPE | Row/Townhouse |
| BUILDING TYPE | Five Plus |
| STYLE | 3 Storey |
| YEAR BUILT | 2019 |
| SQUARE FOOTAGE | 1,817 |
| BEDROOMS | 3 |
| BATHROOMS | 3.00 |
| BASEMENT | Full, Unfinished |
| AMENITIES | |
| APPLIANCES | Central Air Conditioner, Dishwasher, Dryer, Electric Water Heater, Garage Control(s), Gas Dryer, Gas Range, Microwave, Oven-Built-In, Range Hood, Refrigerator, Washer, Water Softener, Window Coverings |
| COOLING | Central Air |
| FIREPLACE | N/A |
| FLOORING | Carpet, Ceramic Tile, Vinyl Plank |
| HEATING | Forced Air, Natural Gas |
| LAUNDRY | In Unit |
| LOT FEATURES | Lawn |
| PARKING | 220 Volt Wiring, Double Garage Attached, Garage Door Opener, Garage Faces Rear, Insulated |
| RESTRICTIONS | None Known |
| ROOF | Asphalt Shingle |
| TITLE | Fee Simple |
| BROKER | Royal LePage Benchmark |
| ROOMS | DIMENSIONS (m) | LEVEL |
|---|---|---|
| Storage | 9`11" x 21`2" | Basement |
| Storage | 16`1" x 3`0" | Basement |
| Furnace/Utility Room | 14`2" x 3`0" | Basement |
| Entrance | 3`8" x 14`5" | Lower |
| Foyer | 10`4" x 9`0" | Lower |
| Office | 10`11" x 8`7" | Lower |
| Kitchen | 10`11" x 14`1" | Main |
| Dining Room | 8`10" x 11`1" | Main |
| Living Room | 14`3" x 21`2" | Main |
| 2pc Bathroom | 4`11" x 4`11" | Main |
| Bedroom - Primary | 12`4" x 13`0" | Second |
| 5pc Ensuite bath | 8`1" x 8`5" | Second |
| Walk-In Closet | 8`11" x 5`1" | Second |
| Laundry | 3`6" x 3`5" | Second |
| Bedroom | 8`11" x 10`5" | Second |
| Bedroom | 10`2" x 8`3" | Second |
| 4pc Bathroom | 4`11" x 8`2" | Second |

