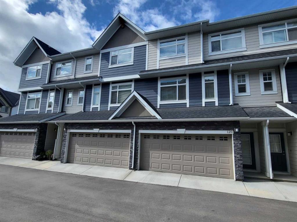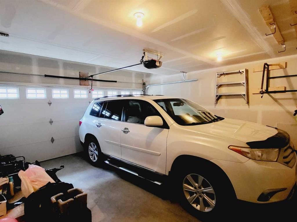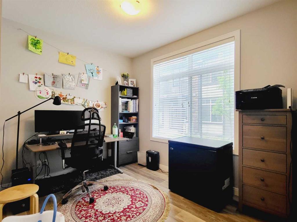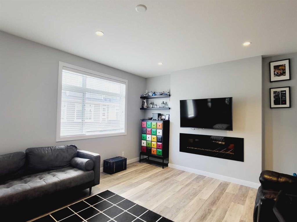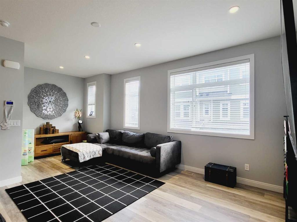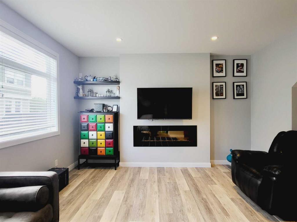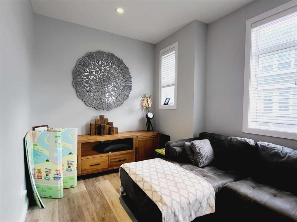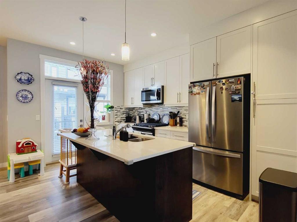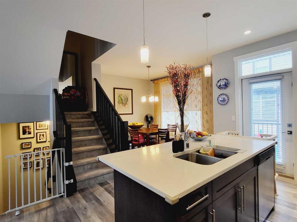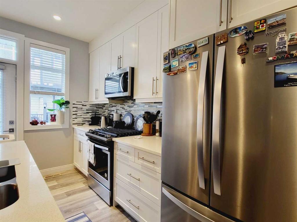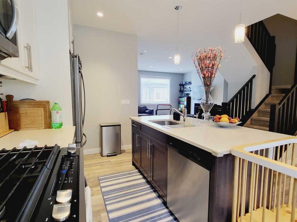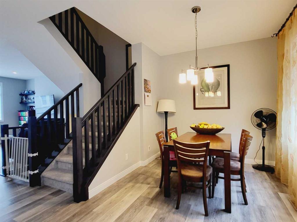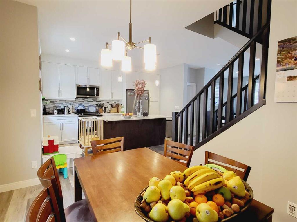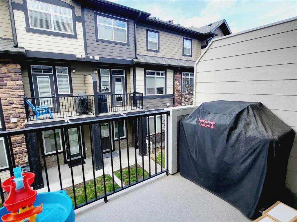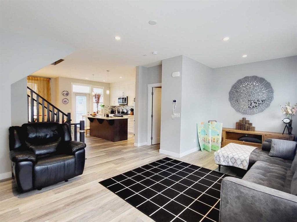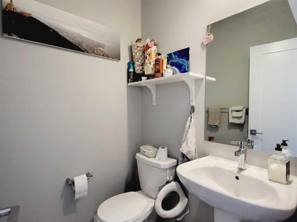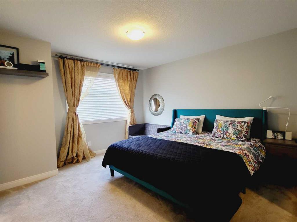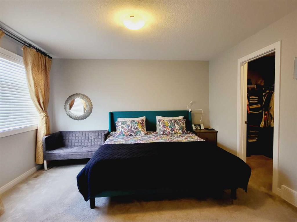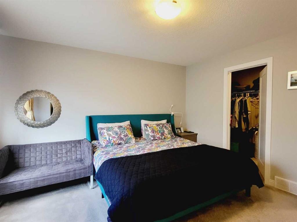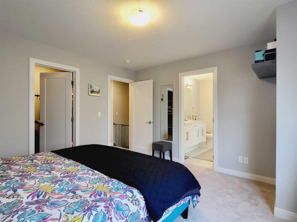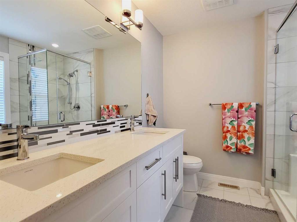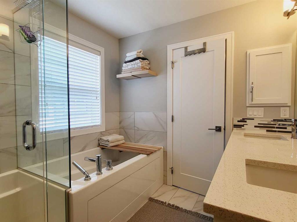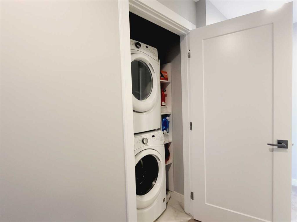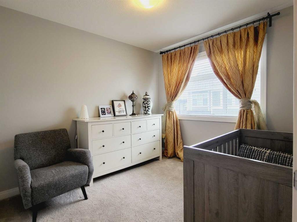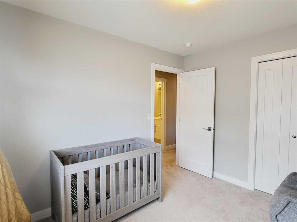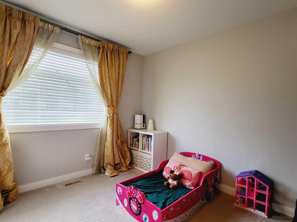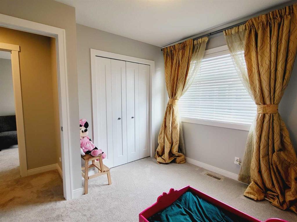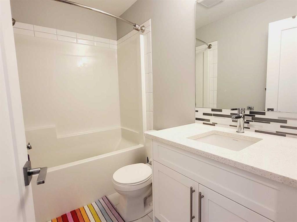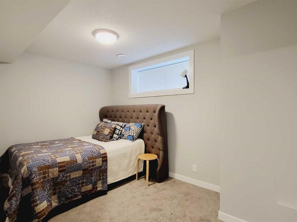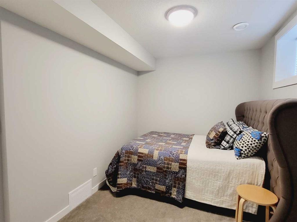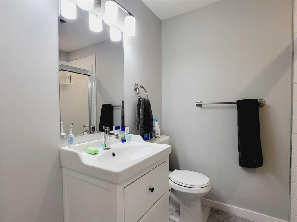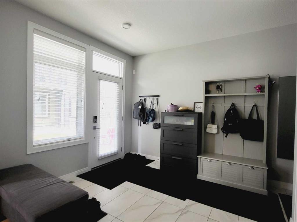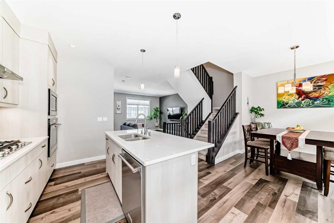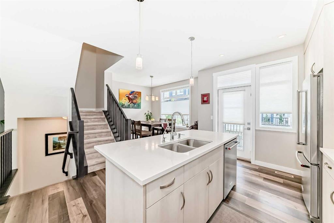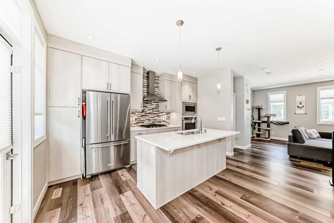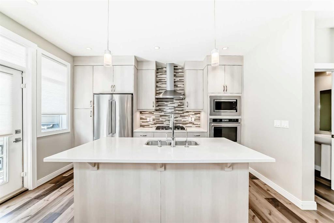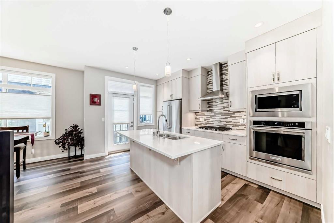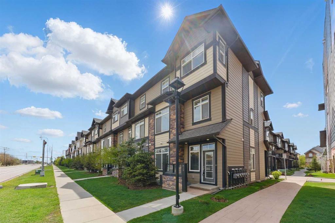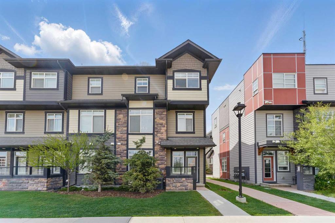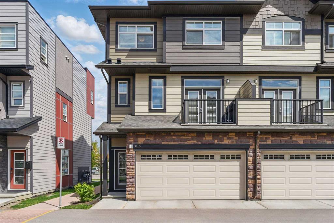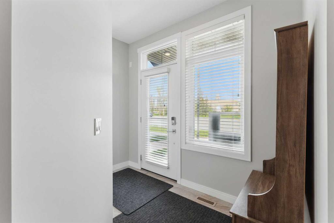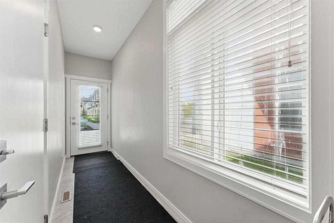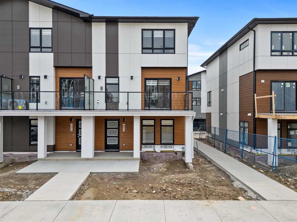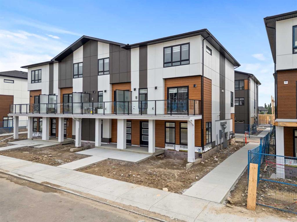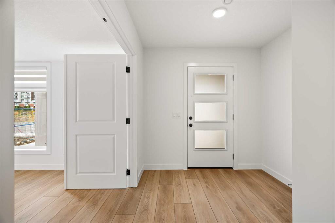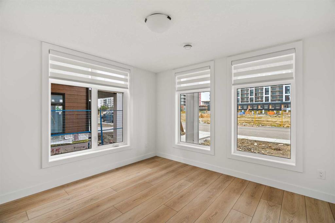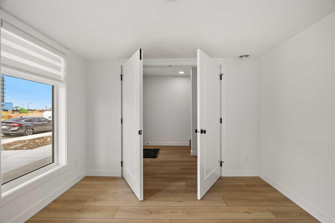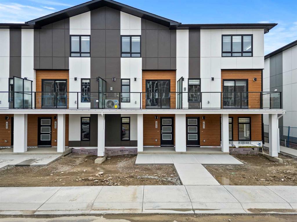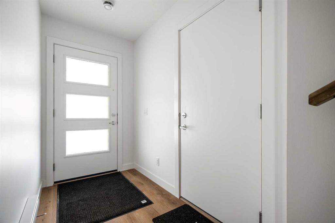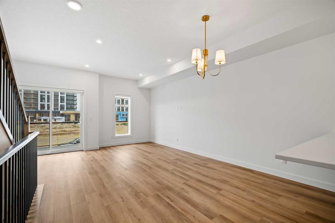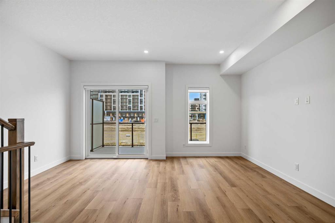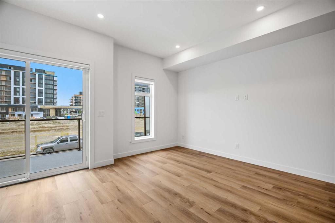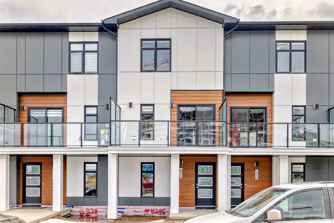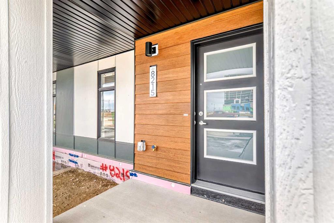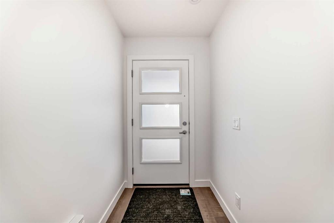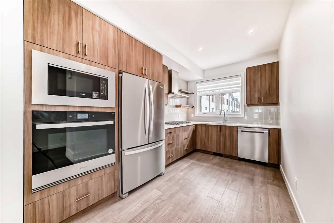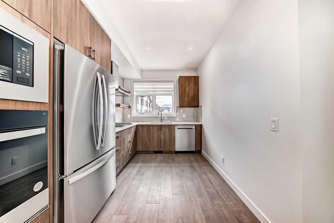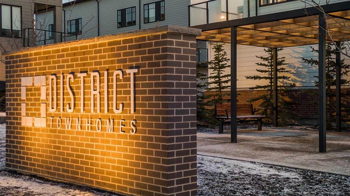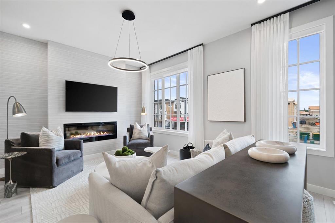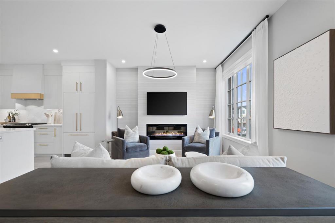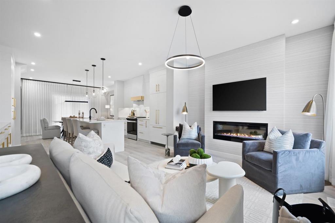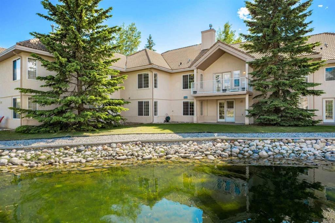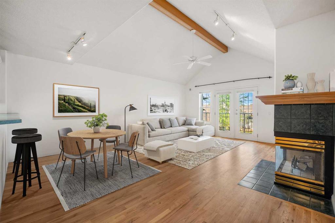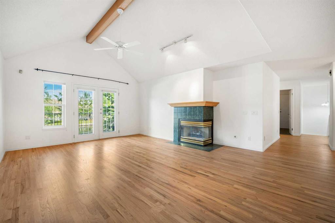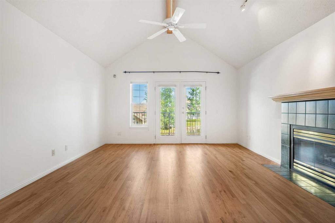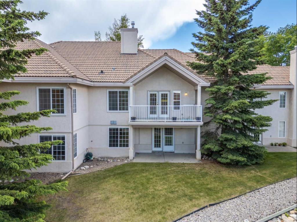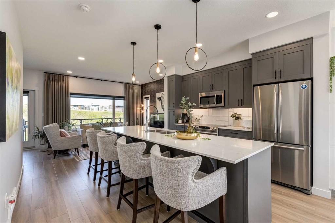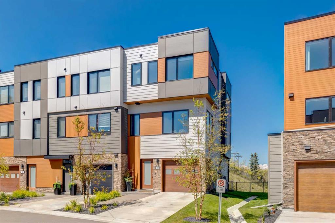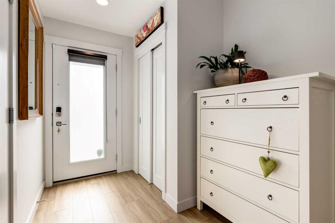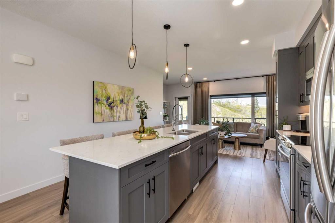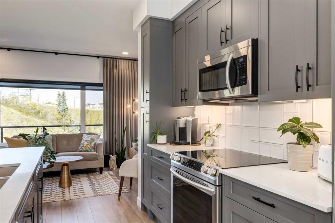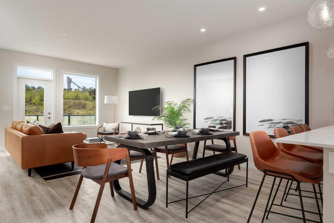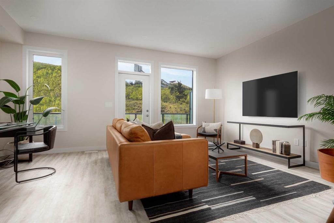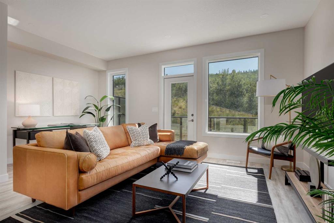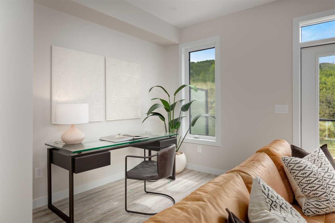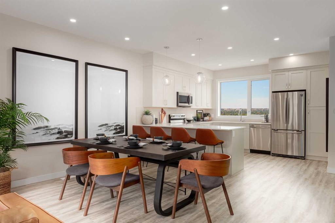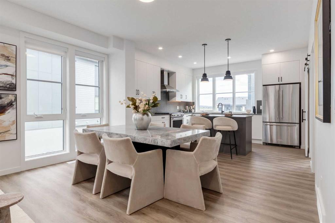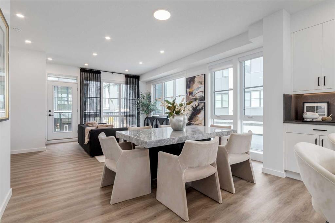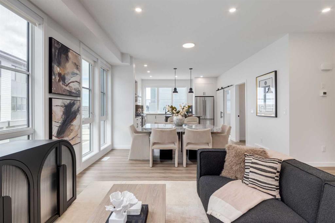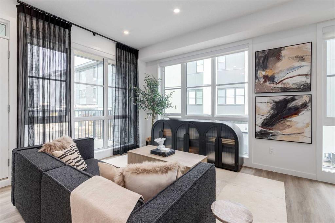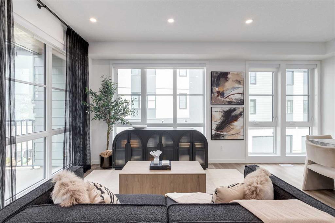120 Wentworth Row SW
Calgary T3H1Y1
MLS® Number: A2244265
$ 668,000
4
BEDROOMS
3 + 1
BATHROOMS
1,825
SQUARE FEET
2017
YEAR BUILT
This beautifully designed 4-bedroom, 3.5-bath executive townhome with a double attached garage is located in the desirable community of West Springs. Blending modern elegance with functional design, this three-story home offers an open layout and central air conditioning for year-round comfort. The main living levels features 9-ft ceilings and a bright and welcoming space. The chef-inspired kitchen boasts raised cabinetry, stainless steel appliances, quartz countertops, and a stylish island with a flush eating bar, perfect for casual dining or entertaining. The dining area flows seamlessly into the spacious living room, which opens onto a balcony complete with a gas line for BBQs—ideal for relaxing or hosting guests. Upstairs, the primary bedroom impresses with a walk-in closet and spa-like 5-pcs ensuite with dual sinks and a soaker tub. Two additional bedrooms, a 4-pcs bathroom, and the laundry room complete this floor. The fully developed basement adds a 4th bedroom and 3-piece bath, perfect for guests or a home office. Ideally located steps from trendy shops, cafes, and restaurants, this home combines style, comfort, and convenience in one of Calgary’s most vibrant West communities.
| COMMUNITY | West Springs |
| PROPERTY TYPE | Row/Townhouse |
| BUILDING TYPE | Five Plus |
| STYLE | 3 Storey |
| YEAR BUILT | 2017 |
| SQUARE FOOTAGE | 1,825 |
| BEDROOMS | 4 |
| BATHROOMS | 4.00 |
| BASEMENT | Finished, Full |
| AMENITIES | |
| APPLIANCES | Central Air Conditioner, Dishwasher, Gas Range, Microwave, Refrigerator, Washer/Dryer Stacked, Window Coverings |
| COOLING | Central Air, Sep. HVAC Units |
| FIREPLACE | Blower Fan, Decorative, Electric, Family Room |
| FLOORING | Carpet, Tile, Vinyl Plank |
| HEATING | Fireplace(s), Forced Air, Natural Gas |
| LAUNDRY | In Unit, Laundry Room, Upper Level |
| LOT FEATURES | Back Yard, Landscaped, Low Maintenance Landscape, Rectangular Lot, Street Lighting |
| PARKING | Double Garage Attached |
| RESTRICTIONS | Board Approval |
| ROOF | Asphalt Shingle |
| TITLE | Fee Simple |
| BROKER | Grand Realty |
| ROOMS | DIMENSIONS (m) | LEVEL |
|---|---|---|
| Bedroom | 12`10" x 8`4" | Basement |
| 3pc Bathroom | 6`4" x 7`2" | Basement |
| Office | 11`0" x 8`9" | Lower |
| Living Room | 14`8" x 14`3" | Main |
| Den | 8`2" x 6`9" | Main |
| 2pc Bathroom | 4`11" x 4`11" | Main |
| Kitchen | 13`10" x 10`2" | Main |
| Dining Room | 10`11" x 8`10" | Main |
| Bedroom - Primary | 12`4" x 12`11" | Upper |
| 5pc Ensuite bath | 8`7" x 7`11" | Upper |
| Laundry | 3`6" x 3`6" | Upper |
| 4pc Bathroom | 8`2" x 5`0" | Upper |
| Bedroom | 10`3" x 9`7" | Upper |
| Bedroom | 10`7" x 8`11" | Upper |

