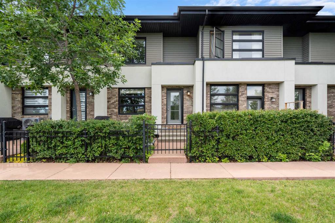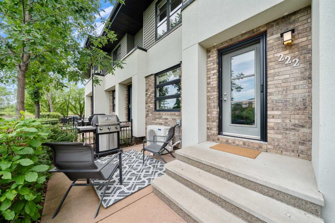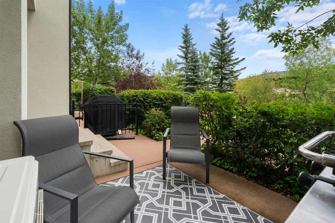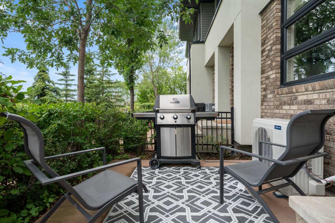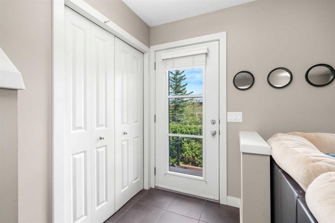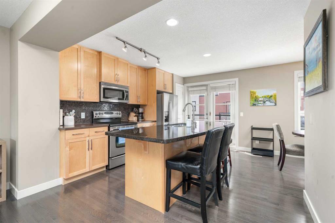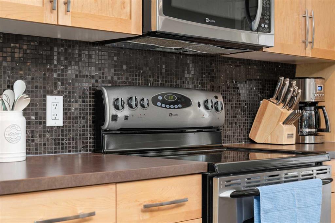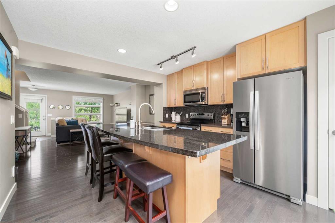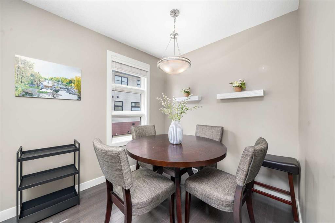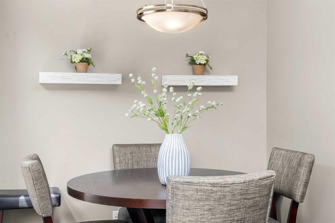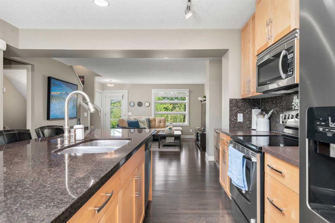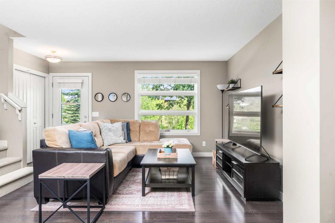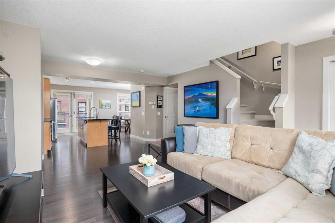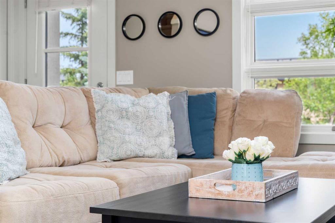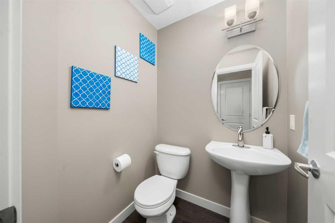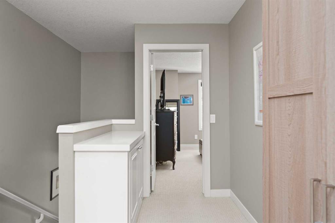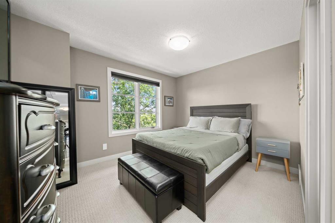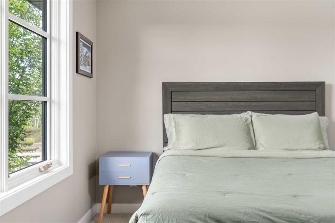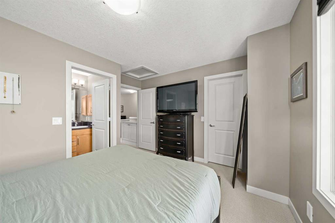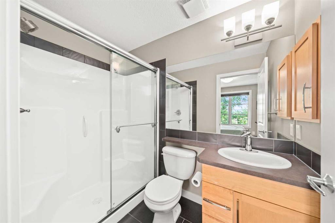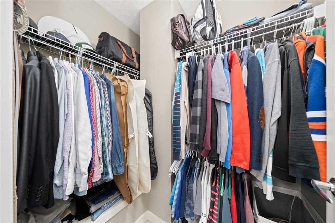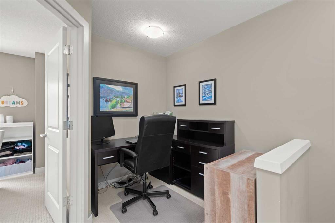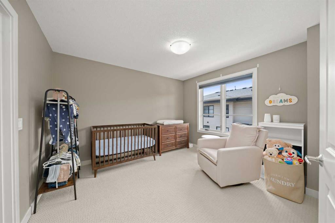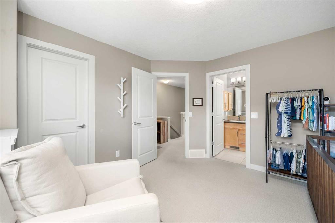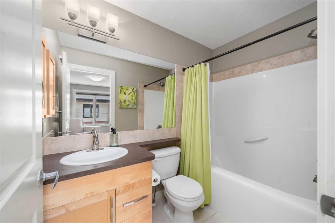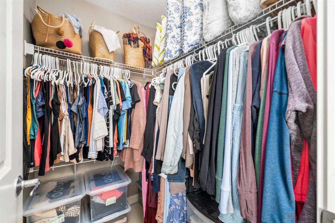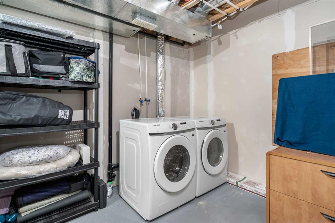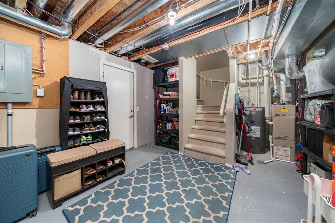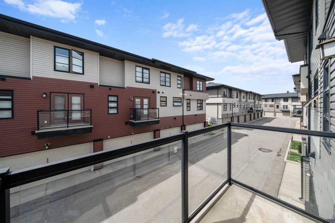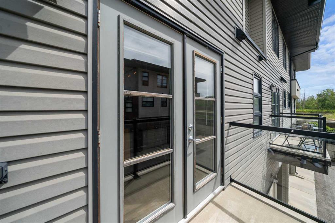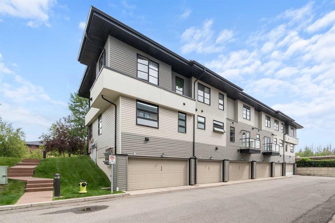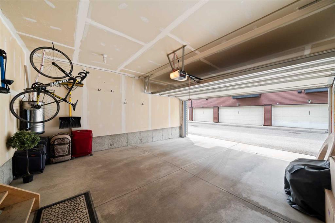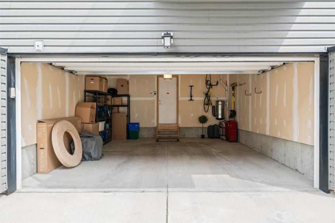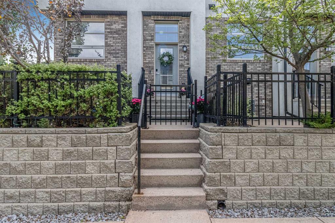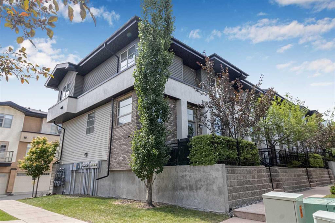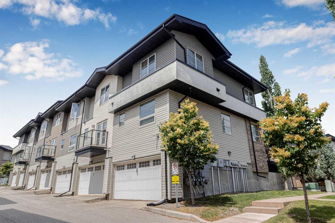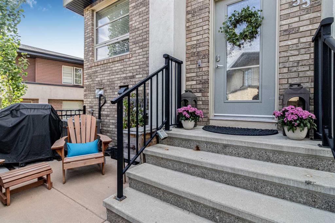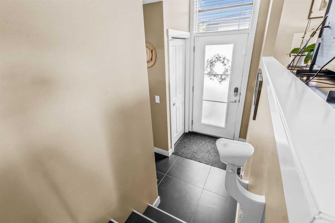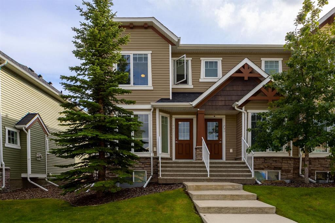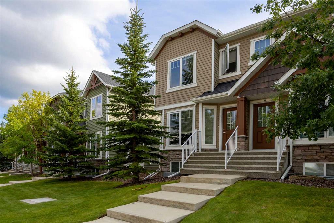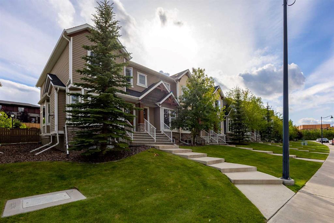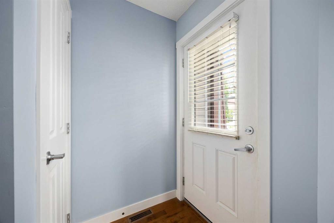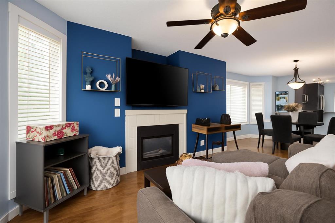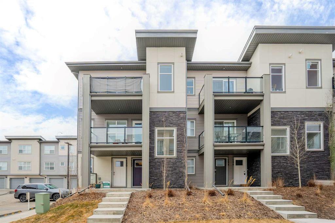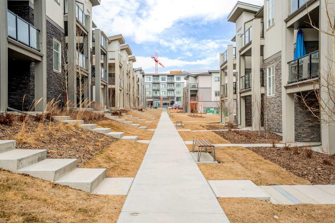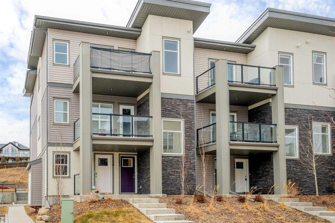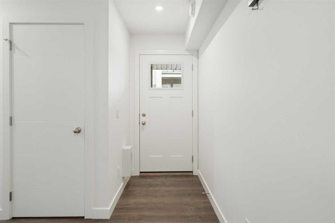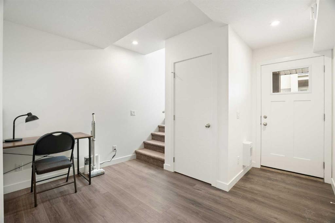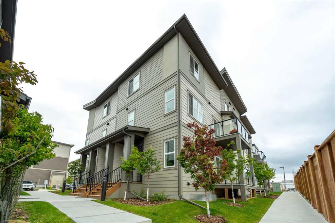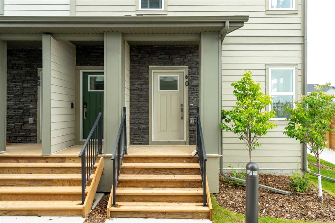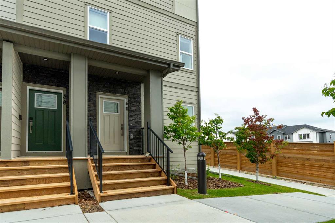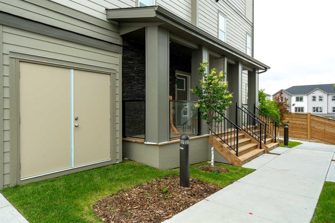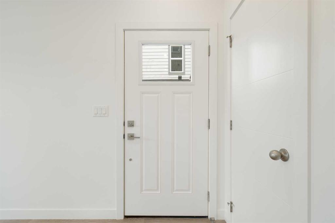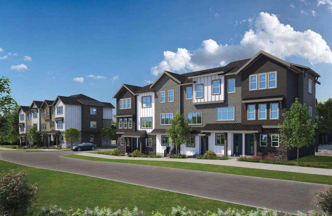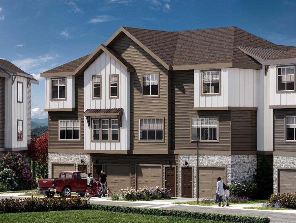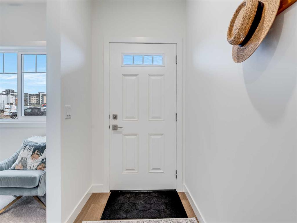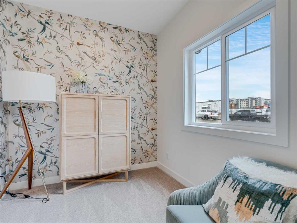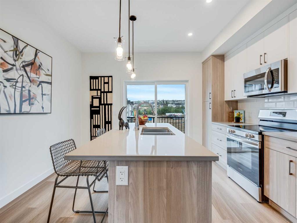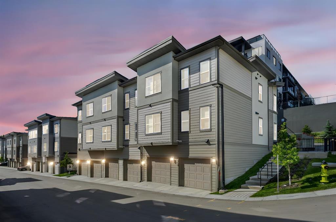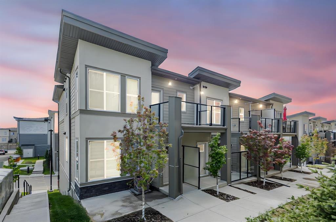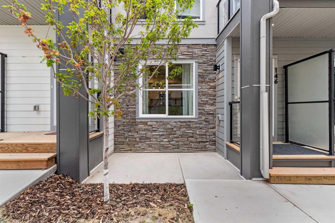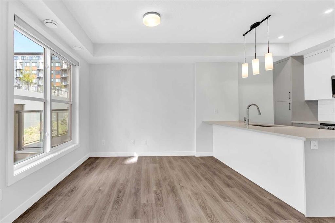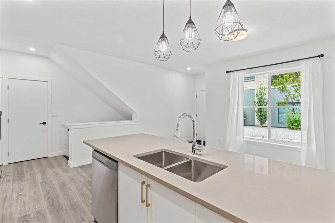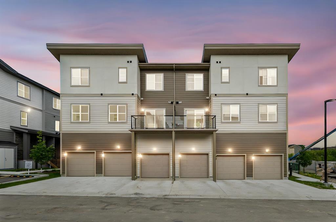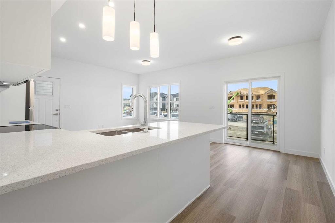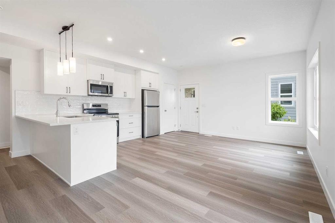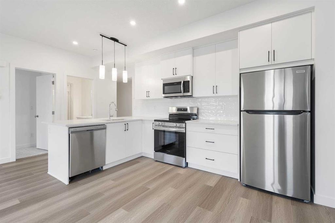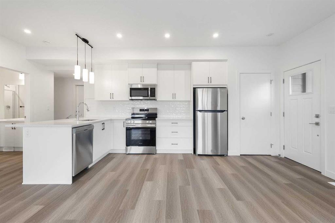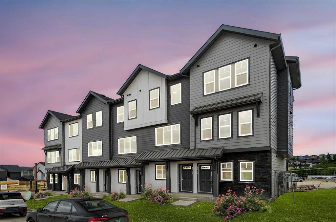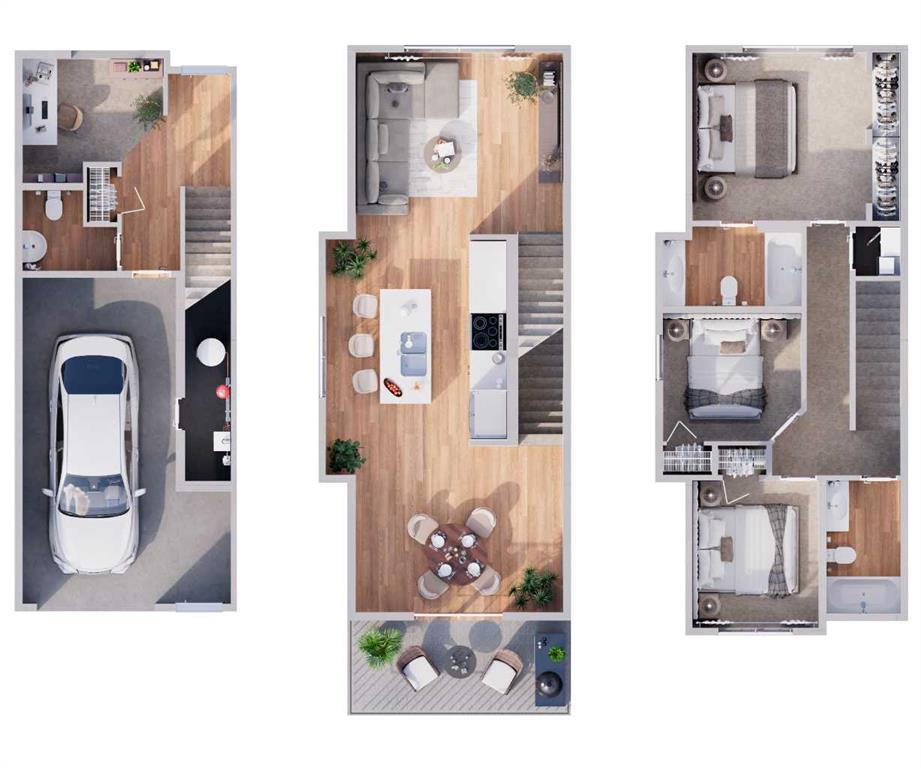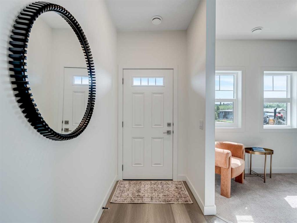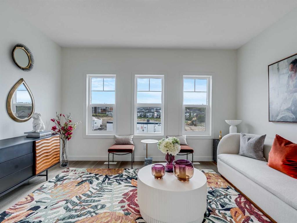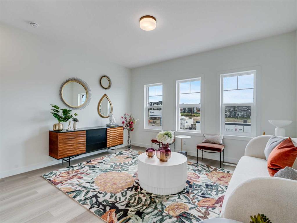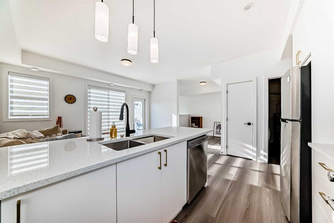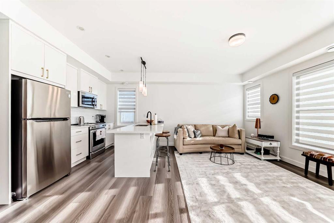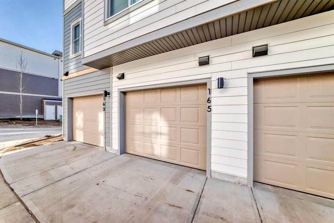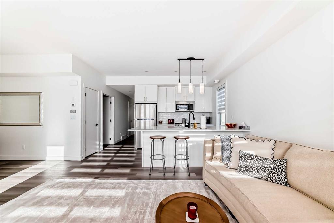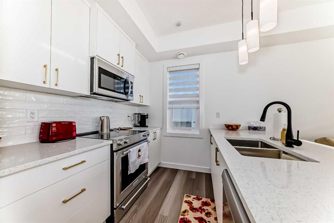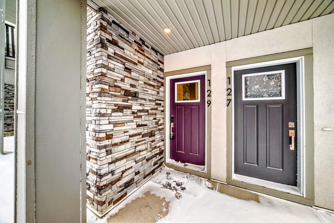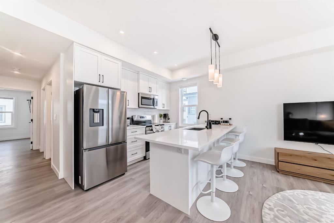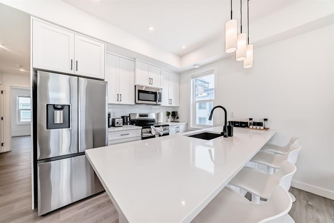222 Aspen Hills Villas SW
Calgary T3H 0H9
MLS® Number: A2242897
$ 554,900
2
BEDROOMS
2 + 1
BATHROOMS
1,223
SQUARE FEET
2007
YEAR BUILT
Set in the heart of ASPEN WOODS, this stylish townhome offers the perfect blend of comfort, convenience and low-maintenance living—ideal for professionals, roommates, or downsizers who value smart layout and lifestyle. With its FRONT PATIO overlooking a manicured courtyard, this home welcomes you with leafy green views and a peaceful front entrance. Inside, the OPEN MAIN FLOOR layout is warm and functional, anchored by a front living room with large windows that capture the morning sun. The PRIVATE BALCONY is located at the back of the home and accessed through the kitchen, offering a sunny spot for morning coffee or evening BBQs. The central kitchen is both beautiful and efficient, featuring GRANITE COUNTERTOPS, FULL-HEIGHT CABINETRY, STAINLESS STEEL APPLIANCES, a CORNER PANTRY, and a generous ISLAND with seating for casual meals. The DINING AREA is nicely separated, offering a cozy space for shared meals. A tucked away POWDER ROOM adds everyday convenience. Upstairs, a thoughtful DUAL PRIMARY FLOORPLAN offers flexibility and privacy, with TWO BEDROOMS—each with a WALK-IN CLOSET and its own ENSUITE. The front-facing bedroom features a 4-PIECE BATH, while the rear bedroom includes a STAND-UP SHOWER with a 3-PIECE BATH layout. A BONUS SPACE with an included desk sits at the top of the stairs providing a great work-from-home nook or reading corner. The LOWER LEVEL provides practical function with LAUNDRY (including NEW WASHER and DRYER), great STORAGE, and direct access to the DOUBLE ATTACHED GARAGE—drywalled, insulated, and ready for Calgary winters. Other upgrades include a SLIM PROFILE CENTRAL A/C system, PHANTOM SCREEN, CENTRAL VACUUM SYSTEM, NEWER FRIDGE, and HOT WATER TANK. Enjoy your own ENCLOSED FRONT PATIO with BBQ GAS LINE, the safety and ease of condo maintenance, and access to walking paths, playgrounds, and the vibrant shops and restaurants of Aspen Landing. Schools like WEBBER ACADEMY, RUNDLE COLLEGE, and GUARDIAN ANGEL are all within easy reach, along with transit and west-side amenities. A well-cared-for home in a highly sought-after neighbourhood—designed to elevate your everyday.
| COMMUNITY | Aspen Woods |
| PROPERTY TYPE | Row/Townhouse |
| BUILDING TYPE | Five Plus |
| STYLE | 2 Storey |
| YEAR BUILT | 2007 |
| SQUARE FOOTAGE | 1,223 |
| BEDROOMS | 2 |
| BATHROOMS | 3.00 |
| BASEMENT | Full, Unfinished |
| AMENITIES | |
| APPLIANCES | Dishwasher, Dryer, Electric Stove, Garage Control(s), Microwave Hood Fan, Refrigerator, Washer, Window Coverings |
| COOLING | Central Air |
| FIREPLACE | N/A |
| FLOORING | Carpet, Hardwood, Tile |
| HEATING | Forced Air, Natural Gas |
| LAUNDRY | In Basement |
| LOT FEATURES | Low Maintenance Landscape, Many Trees, Views |
| PARKING | Double Garage Attached, Insulated |
| RESTRICTIONS | Easement Registered On Title, Pet Restrictions or Board approval Required, Restrictive Covenant |
| ROOF | Asphalt Shingle |
| TITLE | Fee Simple |
| BROKER | eXp Realty |
| ROOMS | DIMENSIONS (m) | LEVEL |
|---|---|---|
| Living Room | 12`5" x 10`3" | Main |
| Kitchen | 13`1" x 12`0" | Main |
| Dining Room | 13`9" x 7`6" | Main |
| Balcony | 7`7" x 3`9" | Main |
| 2pc Bathroom | 4`9" x 4`7" | Main |
| Flex Space | 7`2" x 5`6" | Upper |
| Bedroom - Primary | 12`4" x 9`11" | Upper |
| Bedroom | 11`11" x 11`3" | Upper |
| Walk-In Closet | 5`10" x 4`6" | Upper |
| Walk-In Closet | 5`6" x 4`6" | Upper |
| 4pc Ensuite bath | 7`11" x 4`11" | Upper |
| 3pc Ensuite bath | 7`11" x 4`11" | Upper |

