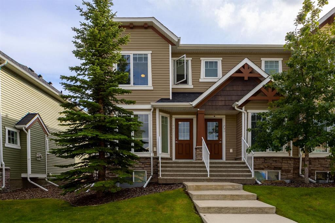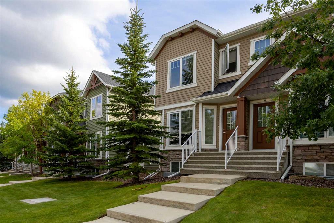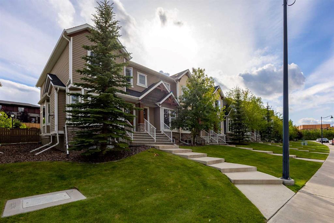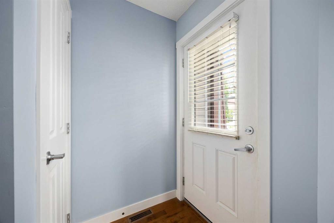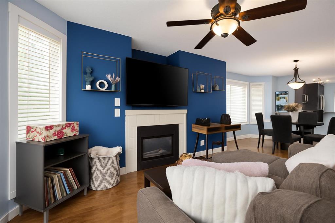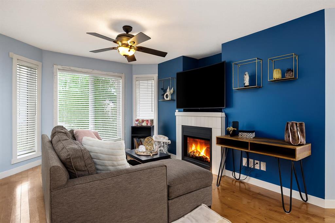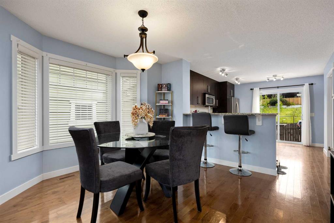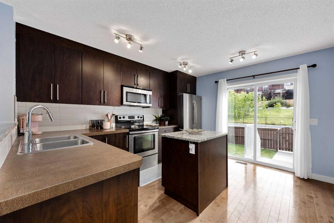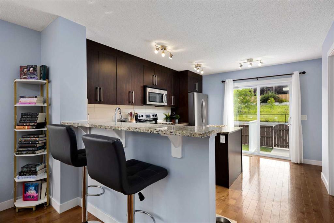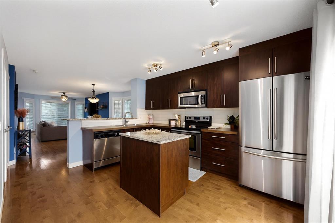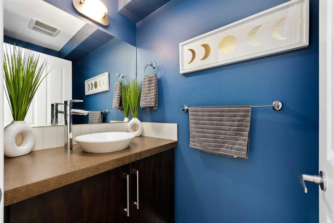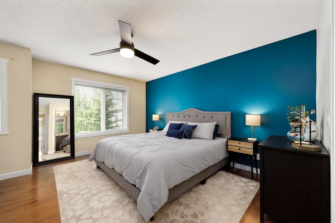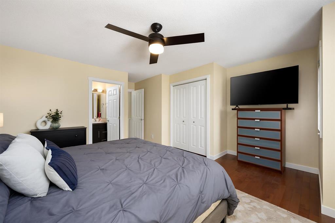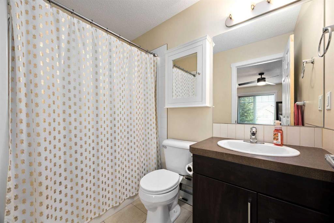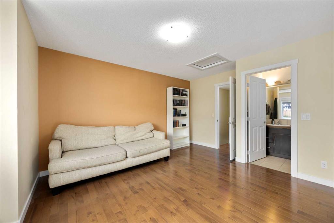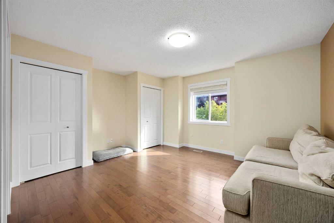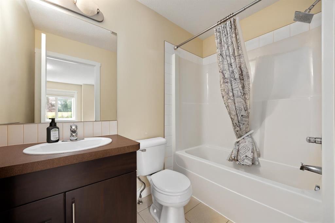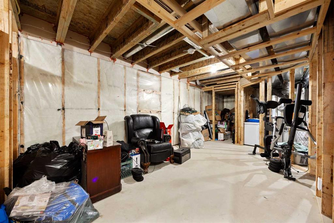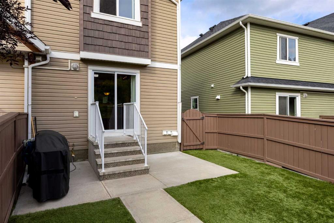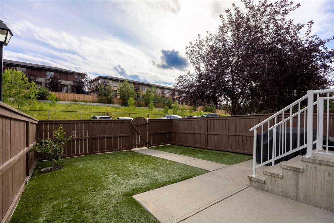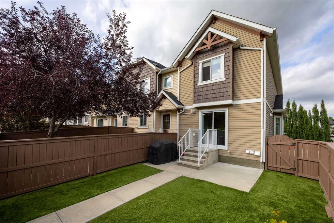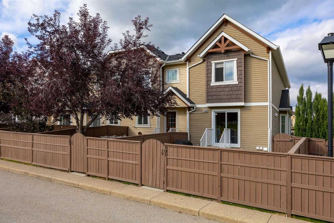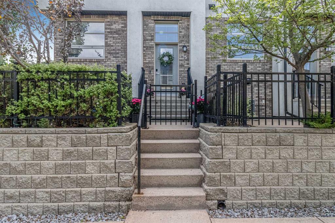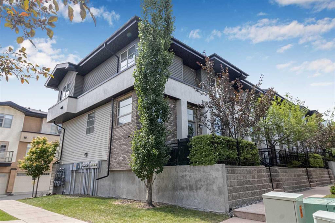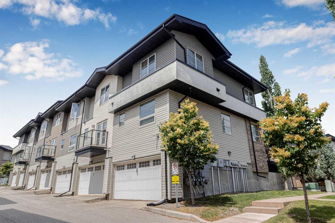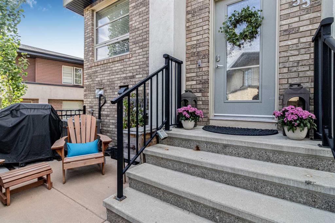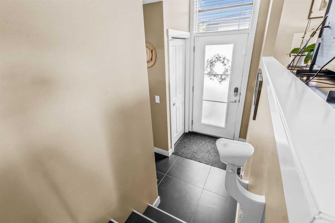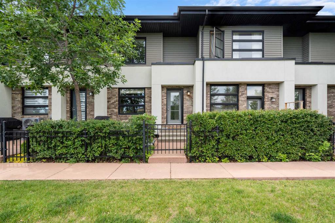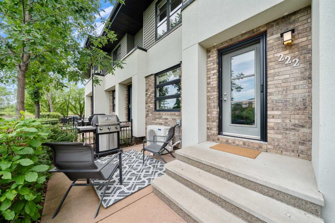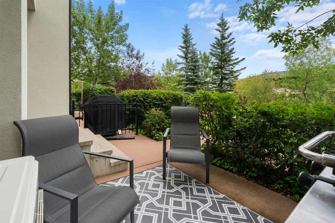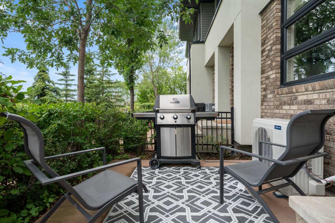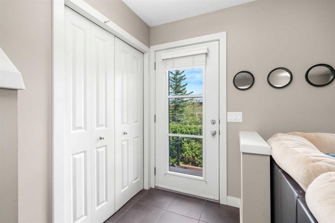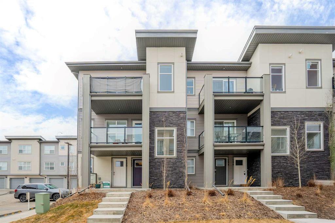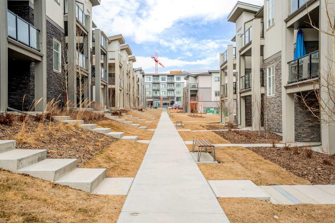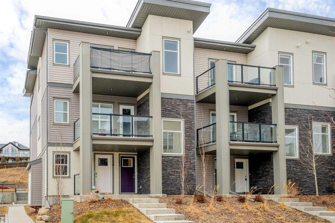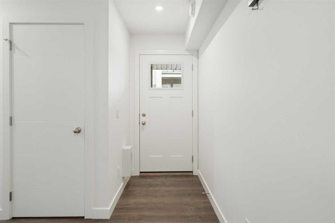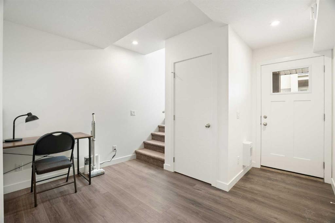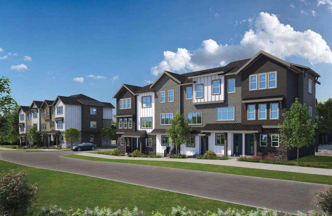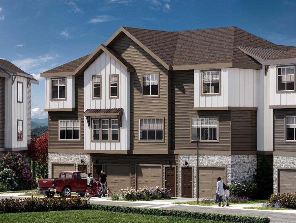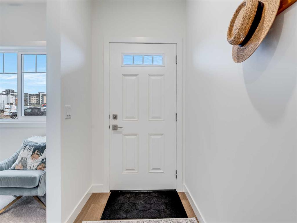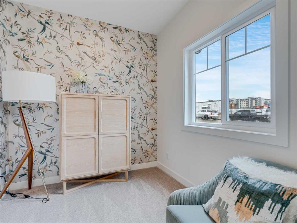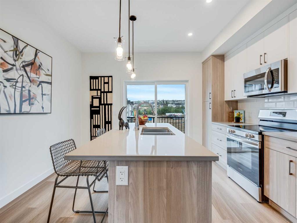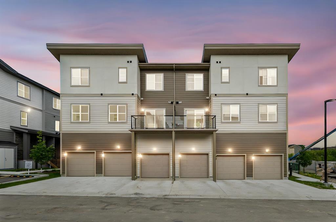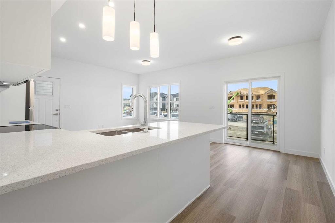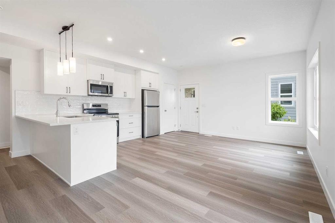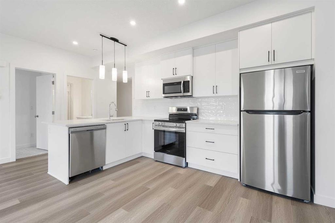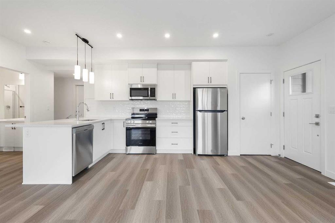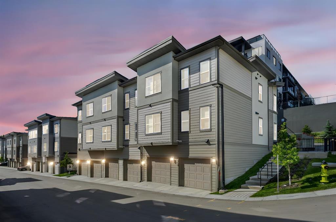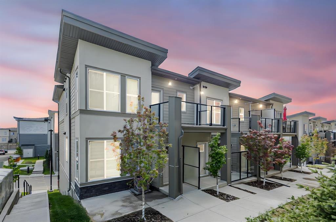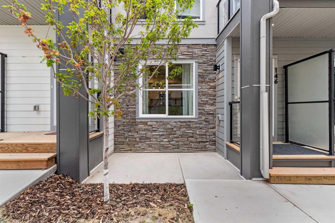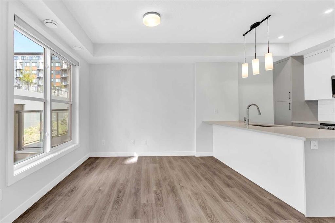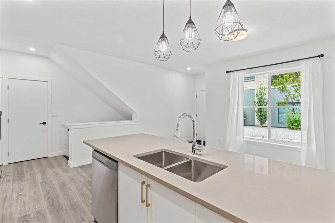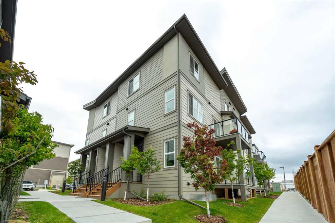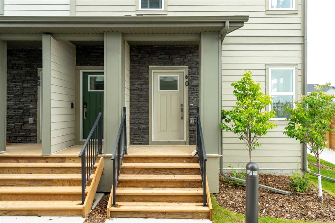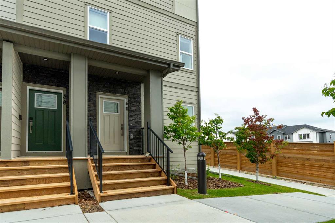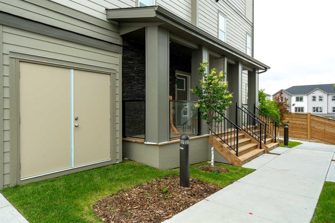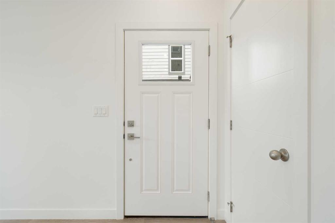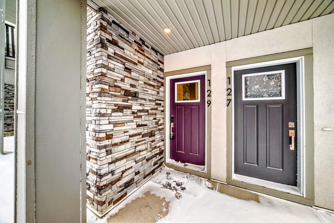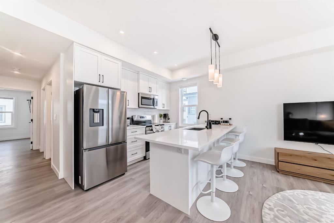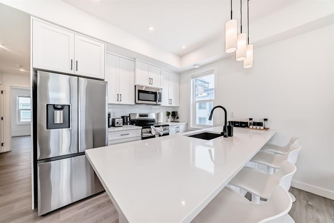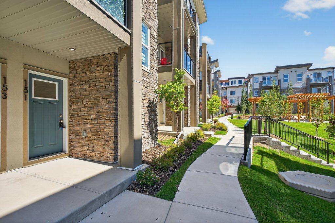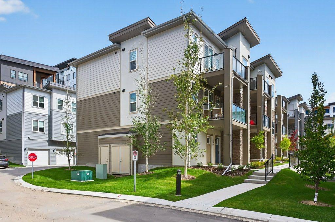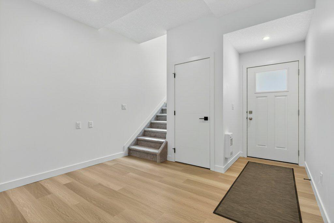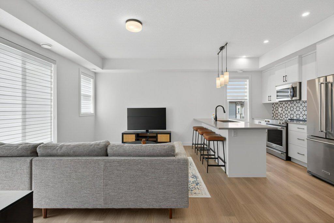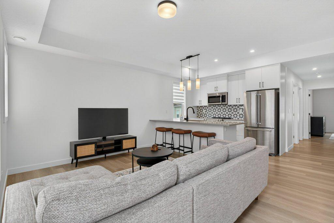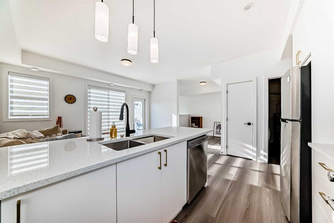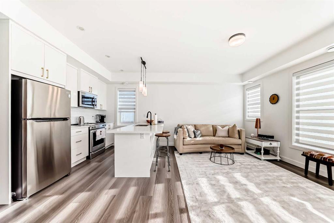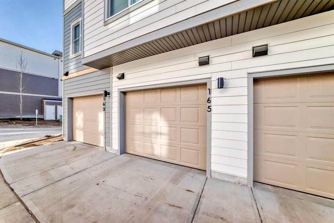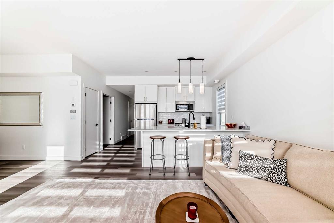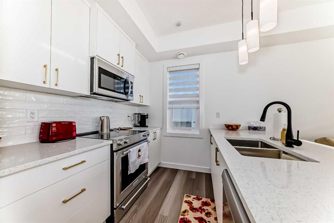101 Aspen Hills Drive SW
Calgary T3H 0P8
MLS® Number: A2250366
$ 519,900
2
BEDROOMS
2 + 1
BATHROOMS
1,117
SQUARE FEET
2010
YEAR BUILT
Welcome to 101 Aspen Hills Drive SW, a modern and affordable end-unit townhome in the highly sought-after community of Aspen Woods. This lovingly maintained home stands out with its low-maintenance artificial turf yard and rare fully fenced backyard that basks in sunshine all day, offering a private and secure space ideal for kids, pets, and outdoor entertaining. Inside, the well-designed Gala floor plan features a spacious kitchen with granite counters, a large island with breakfast bar, hardwood flooring, stainless steel appliances including a brand-new microwave, and generous cabinet space. Upstairs, you’ll find two bright and inviting primary suites, each complete with its own ensuite bath. The basement is already framed for a third bedroom and recreation room, with a rough-in for a future bathroom, giving you the flexibility to grow into the home. As an end unit, you’ll enjoy additional windows that bring in extra natural light along with more privacy. Located minutes from downtown with quick access to the West LRT line, this home is also within walking distance to shopping, dining, parks, and pathways, and is close to top-rated schools including Webber Academy, Rundle College, and Calgary Academy. Low condo fees, private yard, AND nestled on a quiet street close to single family homes, there are so many things to love about this property. Book your showing today!
| COMMUNITY | Aspen Woods |
| PROPERTY TYPE | Row/Townhouse |
| BUILDING TYPE | Four Plex |
| STYLE | 2 Storey |
| YEAR BUILT | 2010 |
| SQUARE FOOTAGE | 1,117 |
| BEDROOMS | 2 |
| BATHROOMS | 3.00 |
| BASEMENT | Full, Partially Finished |
| AMENITIES | |
| APPLIANCES | Dishwasher, Dryer, Electric Stove, Microwave Hood Fan, Refrigerator, See Remarks, Washer, Window Coverings |
| COOLING | None |
| FIREPLACE | Gas |
| FLOORING | Hardwood |
| HEATING | Forced Air, Natural Gas |
| LAUNDRY | In Basement |
| LOT FEATURES | Back Yard, Corner Lot, Landscaped, No Neighbours Behind, Private, See Remarks |
| PARKING | Off Street, Stall |
| RESTRICTIONS | Pet Restrictions or Board approval Required |
| ROOF | Asphalt Shingle |
| TITLE | Fee Simple |
| BROKER | Real Broker |
| ROOMS | DIMENSIONS (m) | LEVEL |
|---|---|---|
| 2pc Bathroom | 3`4" x 7`0" | Main |
| Dining Room | 12`10" x 10`9" | Main |
| Kitchen | 12`5" x 12`9" | Main |
| Living Room | 11`10" x 14`0" | Main |
| 4pc Ensuite bath | 7`11" x 4`11" | Second |
| 4pc Ensuite bath | 7`11" x 4`11" | Second |
| Bedroom | 14`11" x 141`0" | Second |
| Bedroom - Primary | 14`11" x 17`9" | Second |

