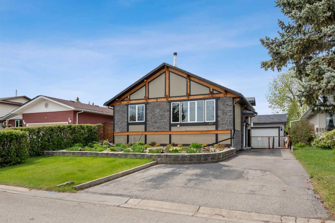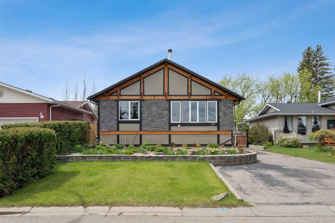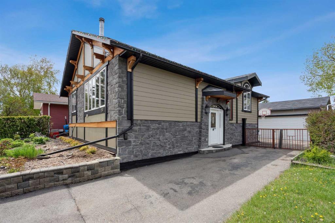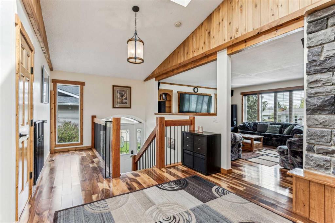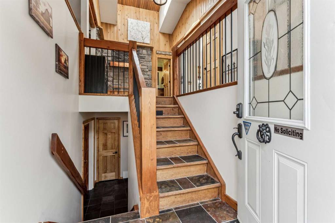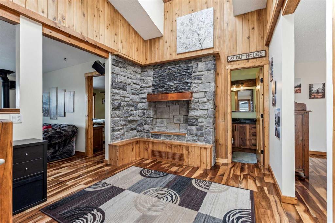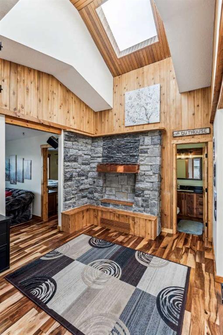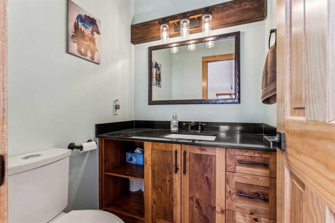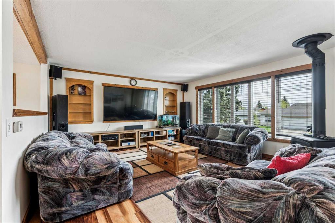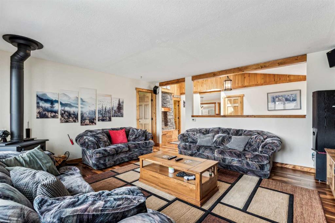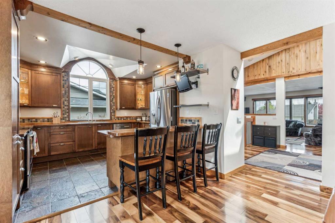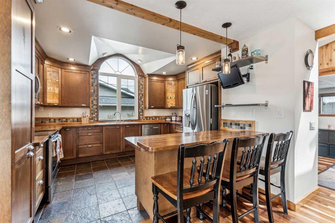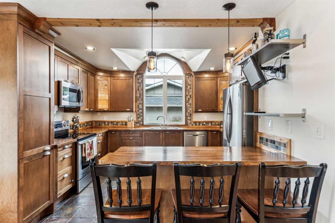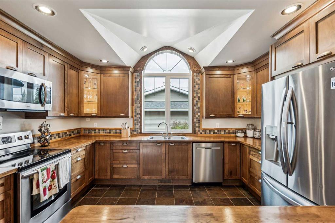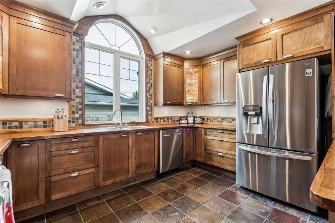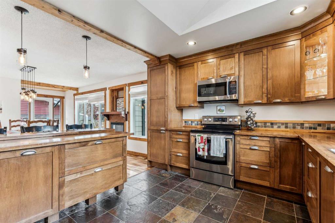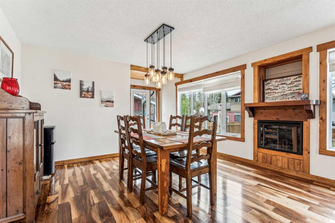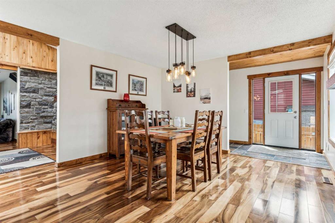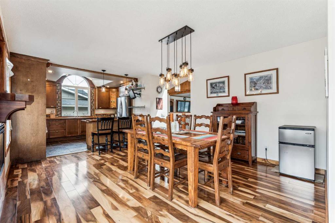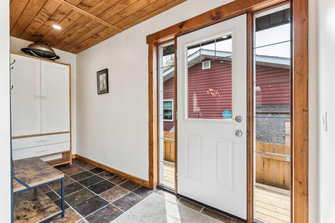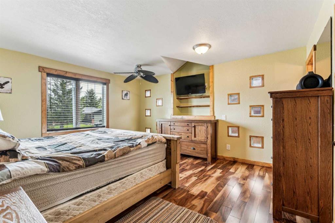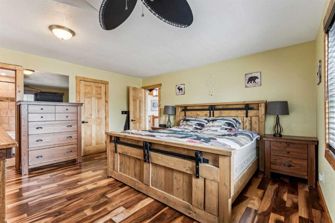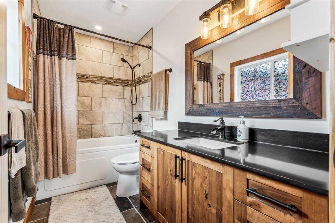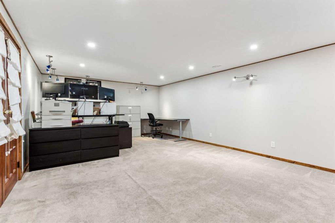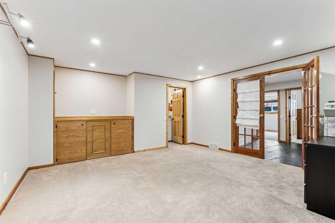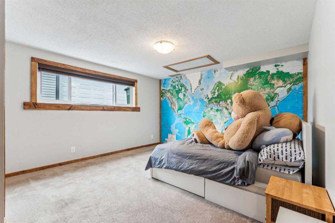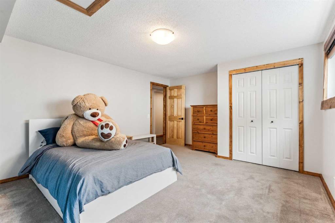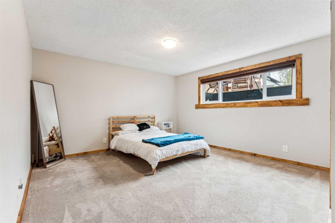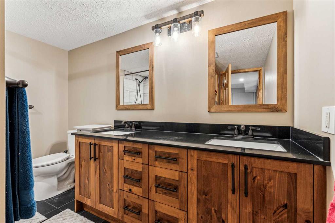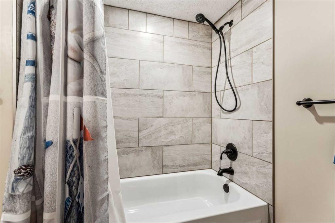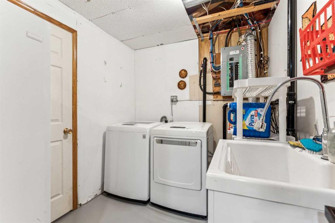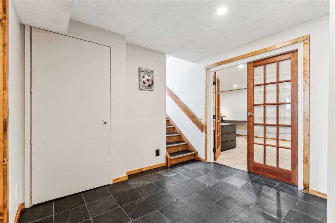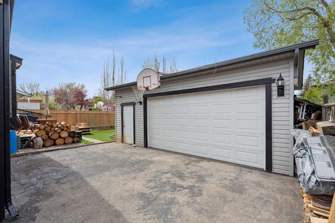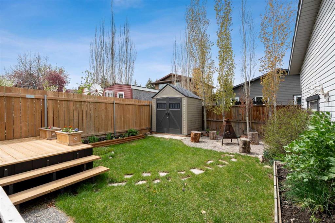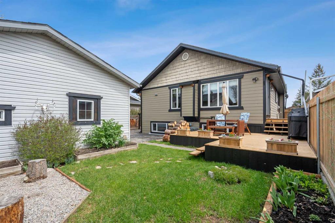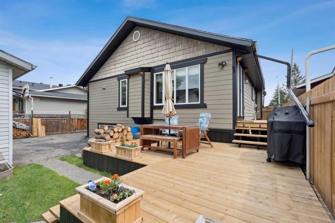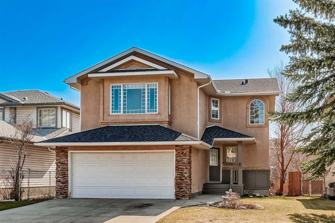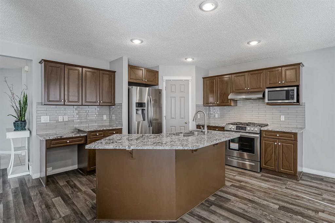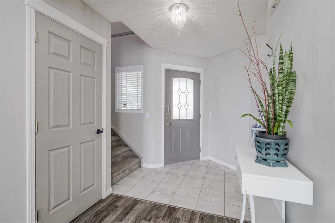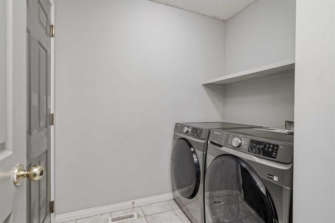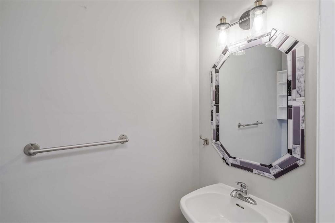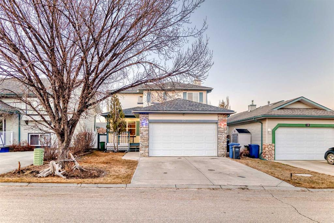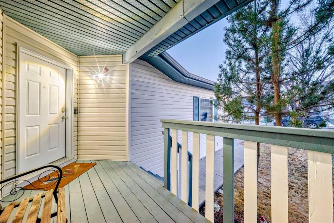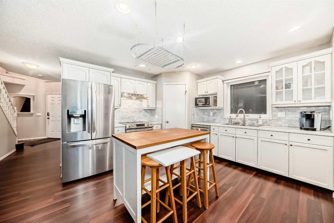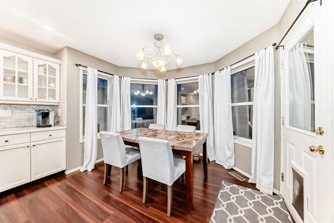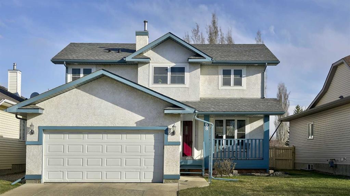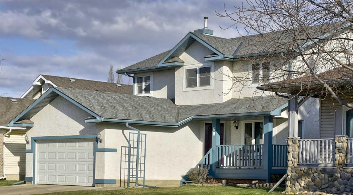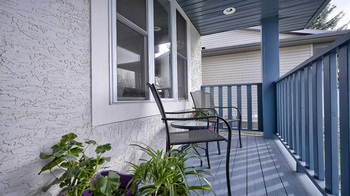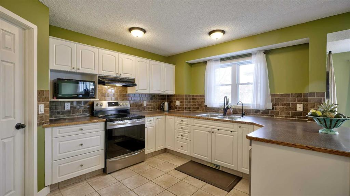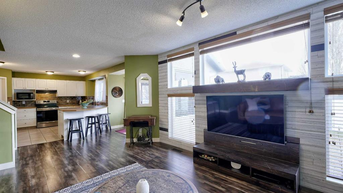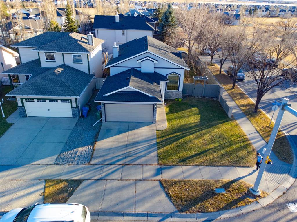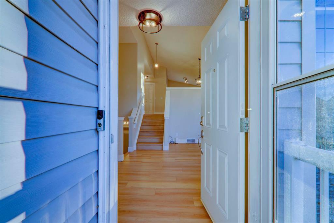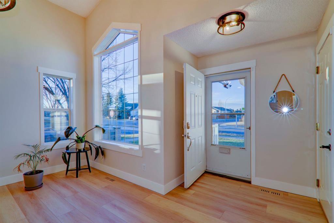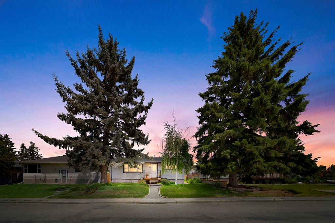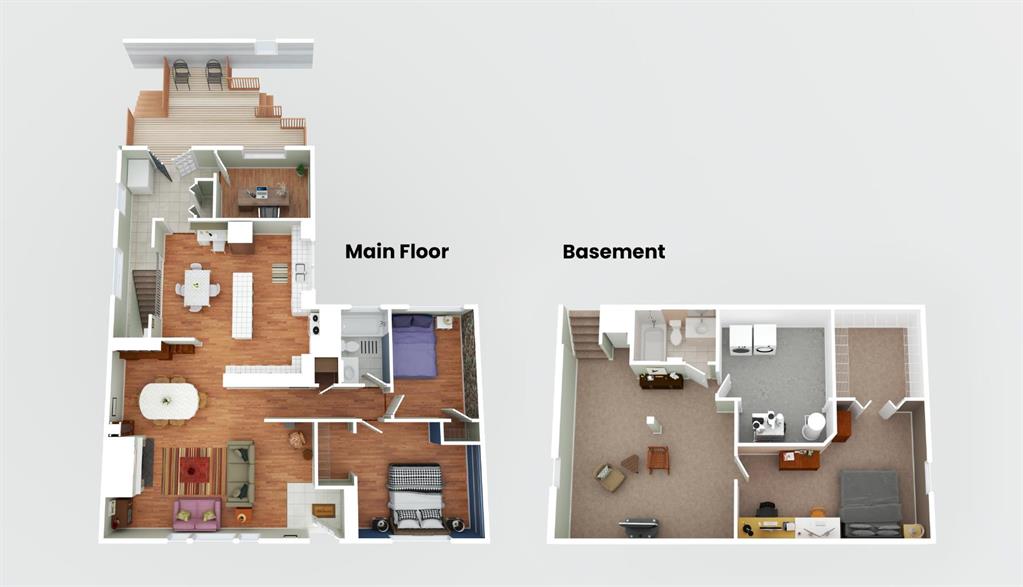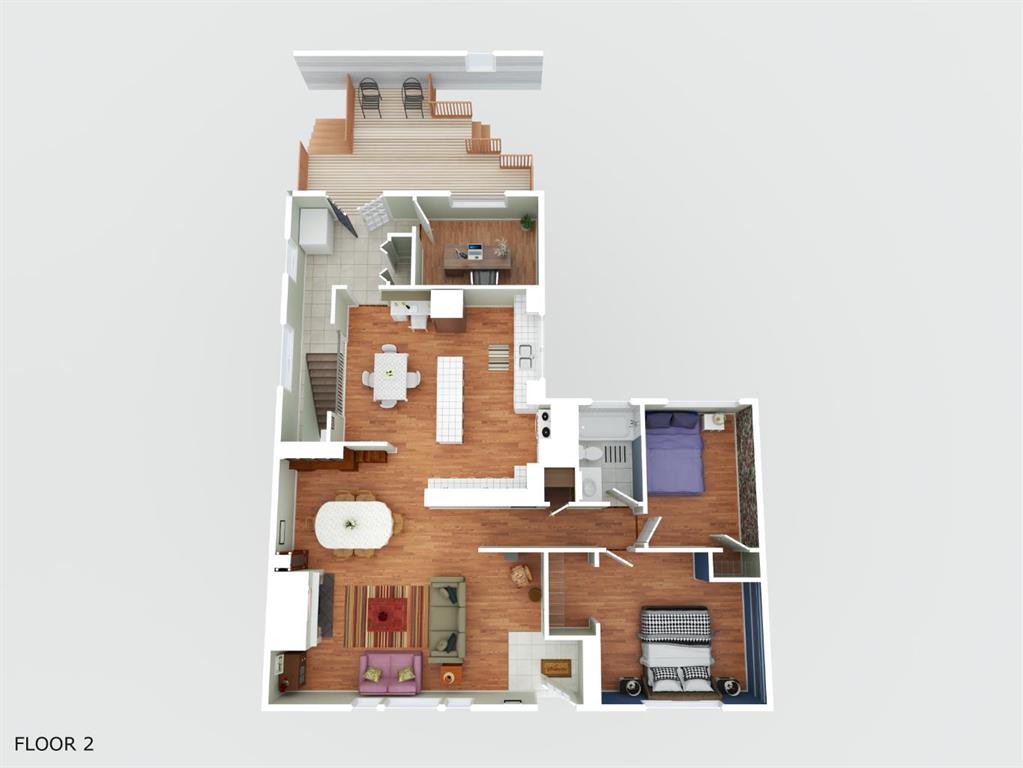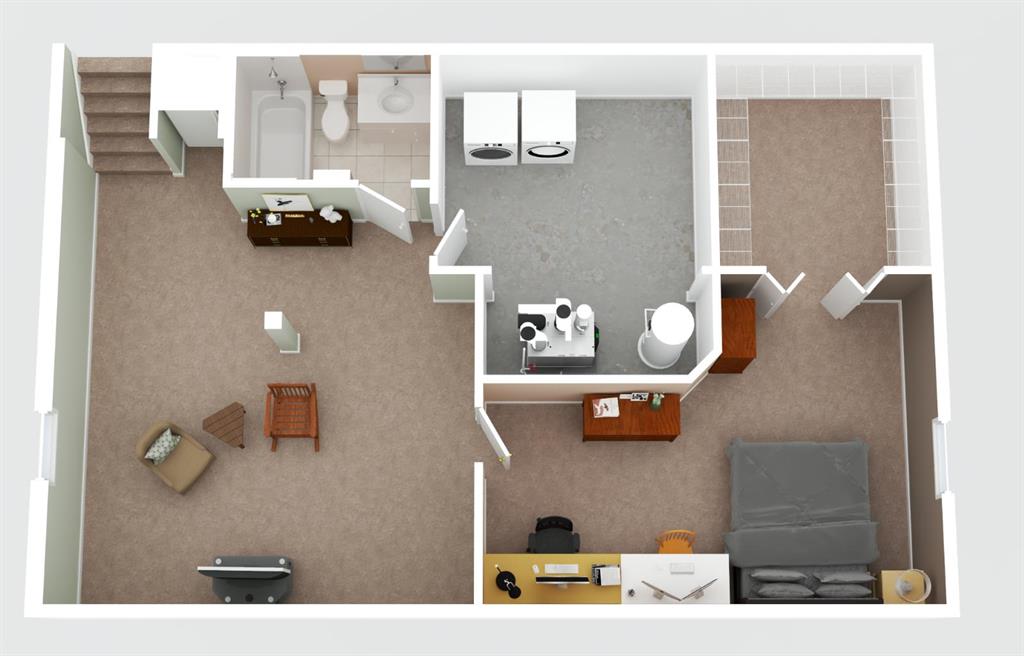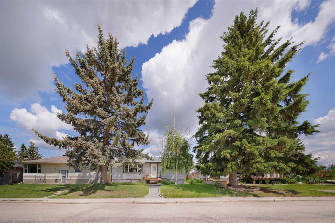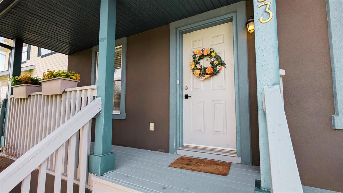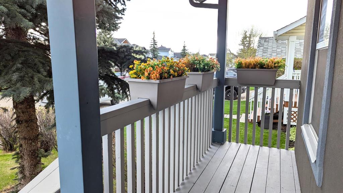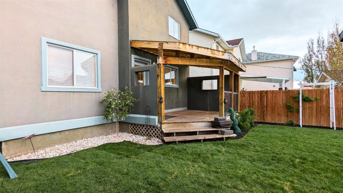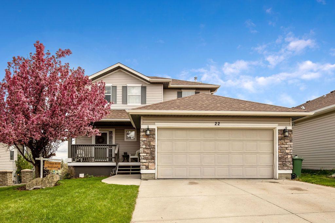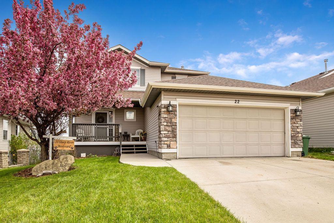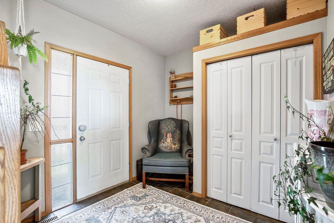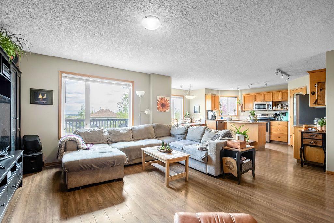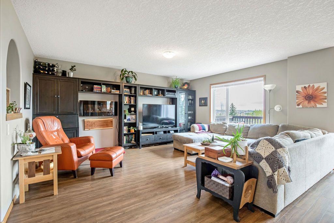207 Woodrow Place
Okotoks T1S 1E3
MLS® Number: A2223806
$ 639,900
3
BEDROOMS
1 + 1
BATHROOMS
1,295
SQUARE FEET
1980
YEAR BUILT
Step into your dream home nestled in the charming and sought-after Woodhaven neighborhood—a haven of tranquility on a quiet cul-de-sac. This lovingly maintained, 3 bedroom, 3 bathroom home radiates warmth and character from the moment you walk through the door. The main floor boasts an inviting flow between the spacious kitchen, dining, and living areas, highlighted by rich wood trim and solid pine doors that add timeless elegance. The master suite on this level is a true retreat, featuring a walk-in closet and a newly renovated en suite bathroom with modern 4-piece amenities. The kitchen is a host's delight, equipped with high-end wood cabinetry, sleek stainless steel appliances, butcher block counters, and a generously sized breakfast bar. With abundant counter and cabinet space, this kitchen is as functional as it is beautiful. The updated 2-piece bathroom on this level exudes style with quartz counters, a chic new vanity, contemporary lighting, and fixtures. Gleaming newer hardwood floors run through the foyer, dining, and living room, complemented by high-end tile in the kitchen and bathrooms. Downstairs, a spacious and versatile family/rec room awaits, along with two oversized bedrooms featuring newer large egress windows that bathe the spaces in natural light. The 5-piece lower-level bathroom is a standout, complete with quartz counters, a double vanity, and updated fixtures—perfect for family or guests. The exterior of this home is equally impressive, with durable Hardi plank siding, large windows, and skylights that flood the interior with sunshine. The private, beautifully landscaped yard is perfect for relaxation and entertaining, offering a new back deck, a cozy fire pit area, and thoughtfully arranged flower beds. Parking is a breeze with an oversized, heated garage featuring 220V wiring and a long driveway that easily accommodates four additional vehicles. The driveway will be resealed by the seller as soon as weather permits. The Woodhaven community is a welcoming family area that offers walking paths, near by shoping, schools, parks, playgrounds and much more. With countless thoughtful updates, this home is truly move-in ready. Every detail has been lovingly cared for, ensuring a seamless transition to your next chapter. Don't miss your chance to call this stunning property your own—a place where comfort, style, and love converge to create the perfect home.
| COMMUNITY | Woodhaven |
| PROPERTY TYPE | Detached |
| BUILDING TYPE | House |
| STYLE | Bi-Level |
| YEAR BUILT | 1980 |
| SQUARE FOOTAGE | 1,295 |
| BEDROOMS | 3 |
| BATHROOMS | 2.00 |
| BASEMENT | Finished, Full |
| AMENITIES | |
| APPLIANCES | Central Air Conditioner, Dishwasher, Dryer, Electric Range, Microwave Hood Fan, Refrigerator, Washer |
| COOLING | Central Air |
| FIREPLACE | Dining Room, EPA Certified Wood Stove, Gas, Living Room |
| FLOORING | Carpet, Ceramic Tile, Hardwood |
| HEATING | Forced Air, Natural Gas |
| LAUNDRY | Lower Level, Sink |
| LOT FEATURES | Back Yard, Cul-De-Sac, Front Yard, Landscaped, Lawn, Level |
| PARKING | 220 Volt Wiring, Additional Parking, Double Garage Detached, Driveway, Heated Garage, Oversized |
| RESTRICTIONS | None Known |
| ROOF | Asphalt Shingle |
| TITLE | Fee Simple |
| BROKER | RE/MAX Complete Realty |
| ROOMS | DIMENSIONS (m) | LEVEL |
|---|---|---|
| Family Room | 23`3" x 14`11" | Lower |
| Bedroom | 15`2" x 13`0" | Lower |
| Bedroom | 15`3" x 12`11" | Lower |
| Laundry | 9`2" x 7`2" | Lower |
| Storage | 7`2" x 7`6" | Lower |
| Furnace/Utility Room | 6`1" x 6`6" | Lower |
| 2pc Bathroom | 4`11" x 9`11" | Main |
| Living Room | 16`10" x 15`4" | Main |
| Dining Room | 13`9" x 13`3" | Main |
| Kitchen | 12`9" x 13`3" | Main |
| Mud Room | 4`10" x 13`2" | Main |
| Bedroom - Primary | 13`6" x 15`4" | Main |
| 4pc Ensuite bath | 4`10" x 9`11" | Main |

