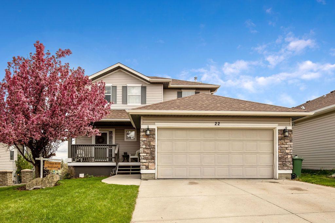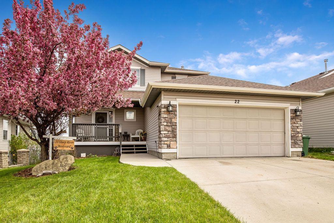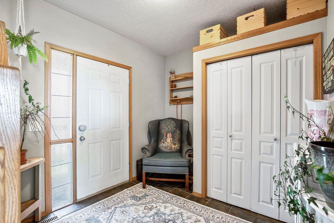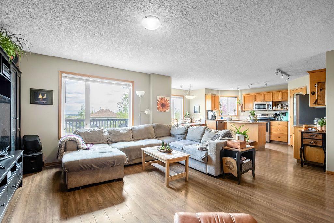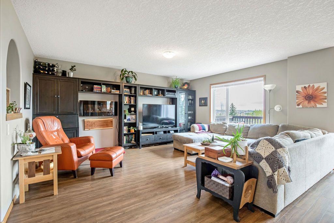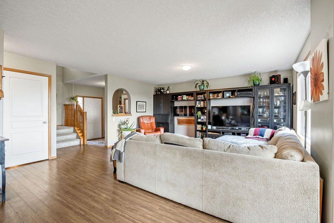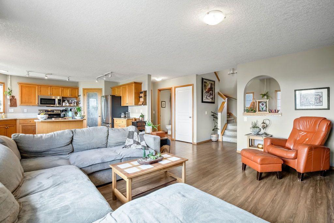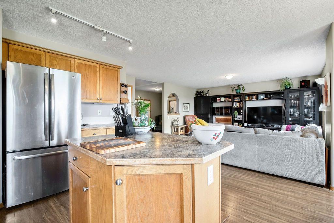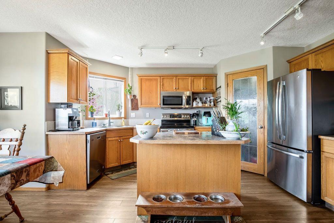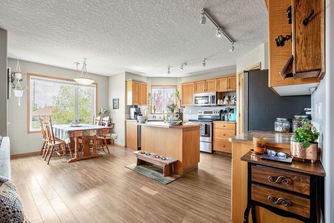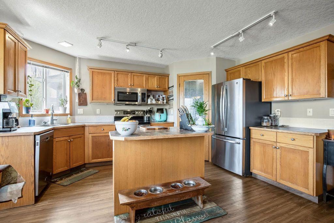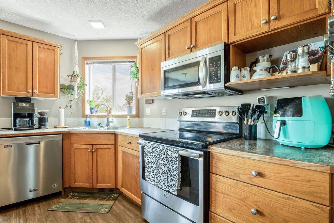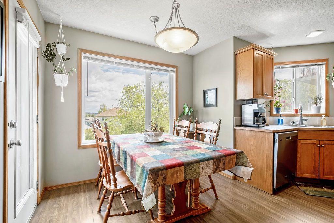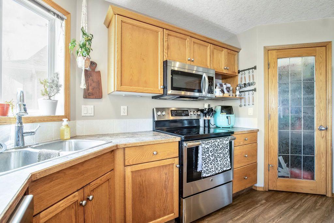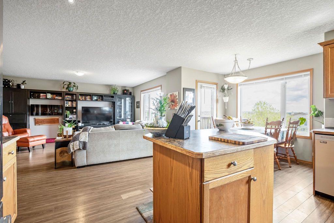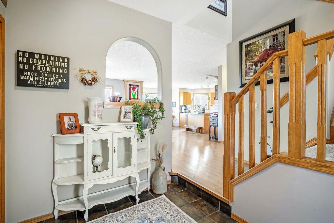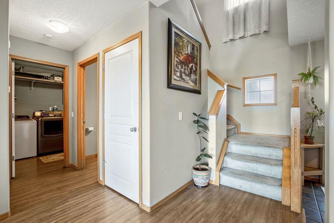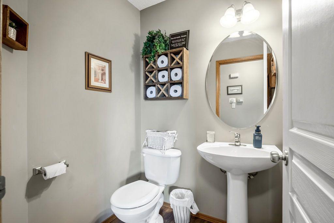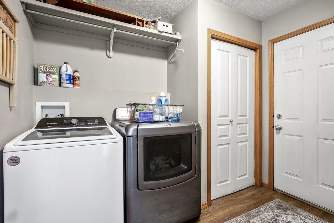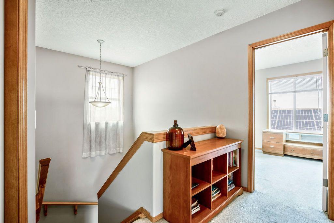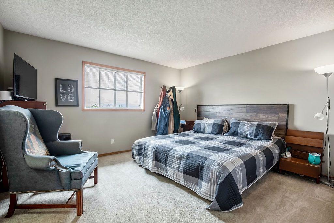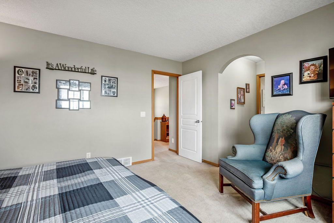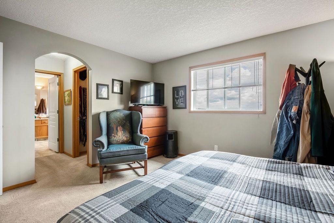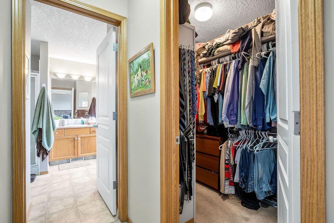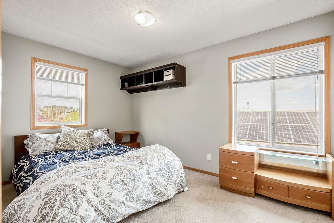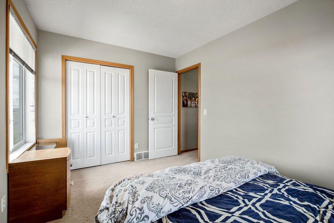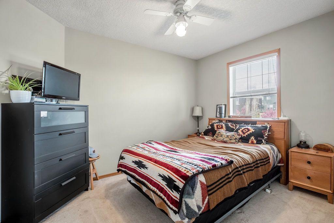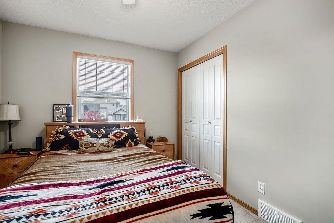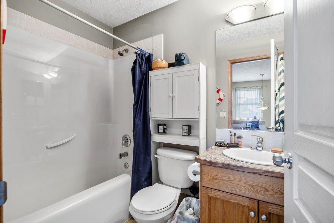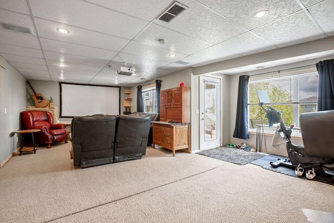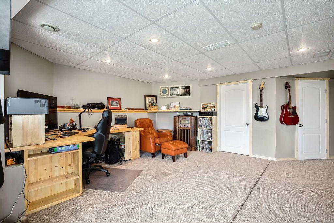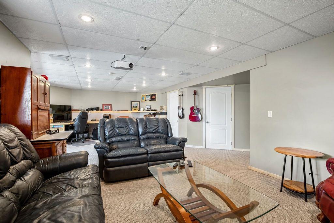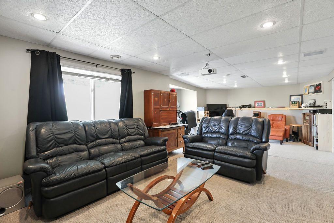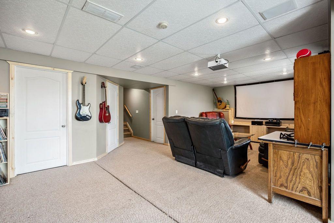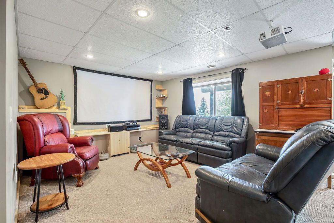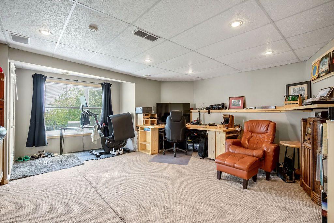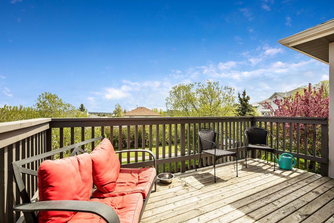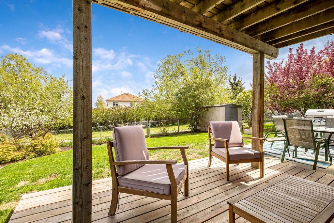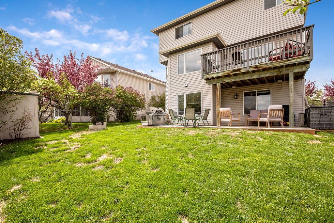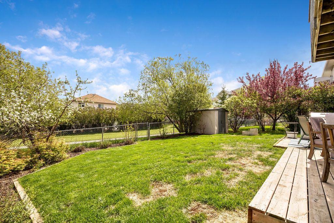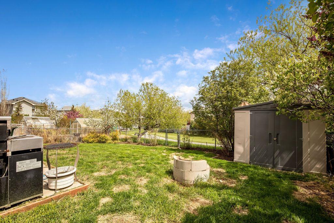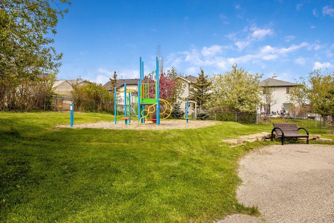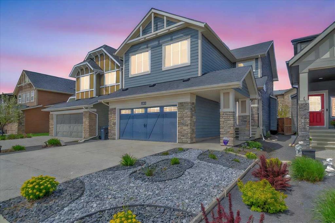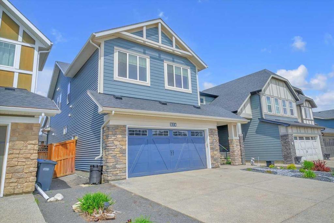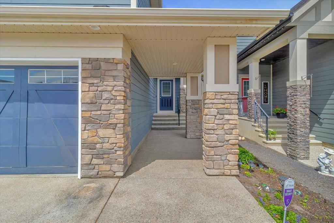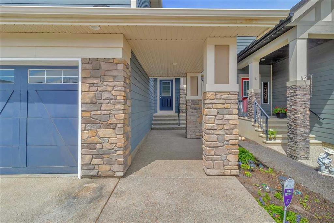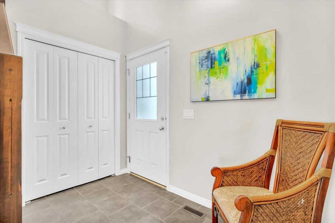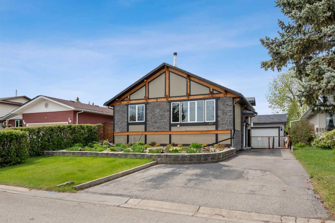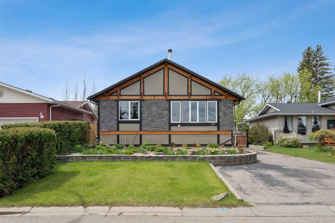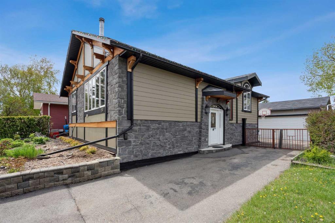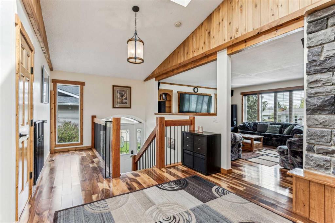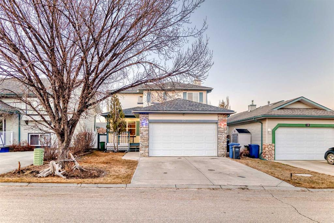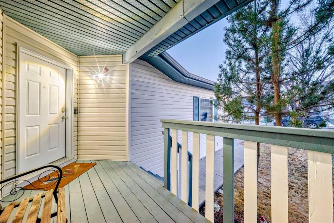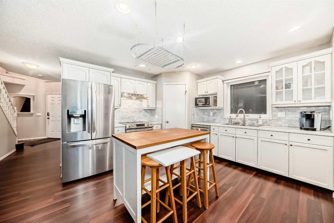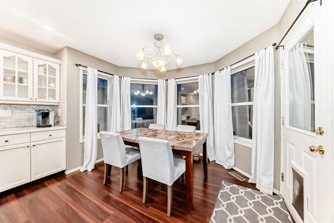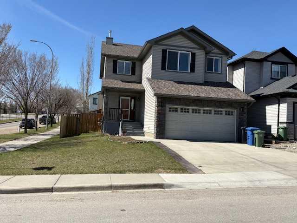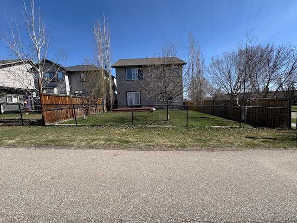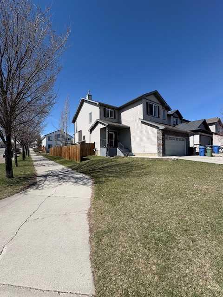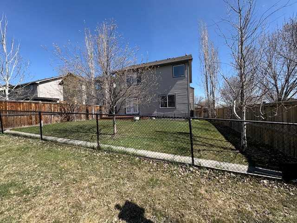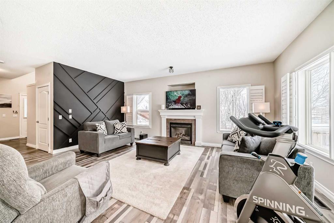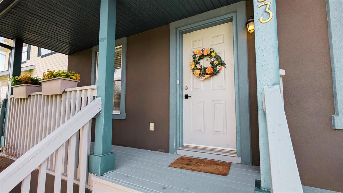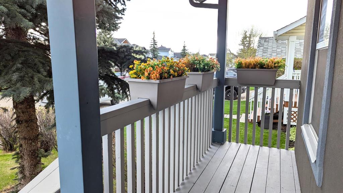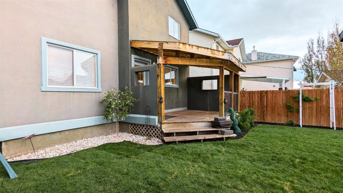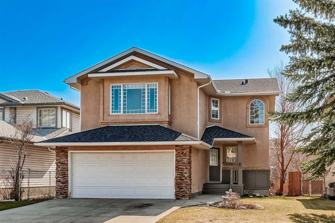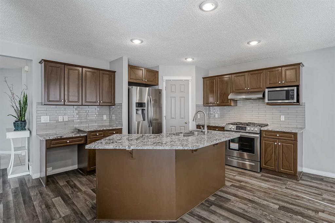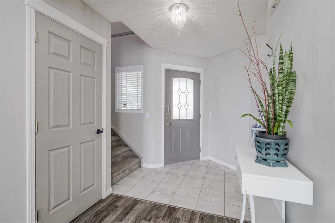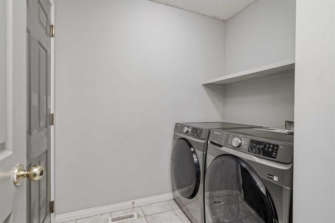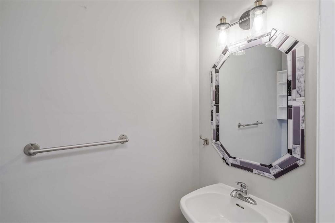22 Sheep River Boulevard
Okotoks T1S 1X1
MLS® Number: A2224261
$ 624,900
3
BEDROOMS
2 + 1
BATHROOMS
1,618
SQUARE FEET
2003
YEAR BUILT
Welcome to your perfect family home in the heart of the desirable Sheep River community in Okotoks! This spacious two-storey residence offers over 1,600 sq. ft. of thoughtfully designed living space, featuring 3 generous bedrooms, 2 full bathrooms, and a convenient main-floor half bath — perfect for busy family life. At the heart of the home is a spacious kitchen, complete with newer stainless steel appliances, ample cabinetry, and a functional layout that makes meal prep and gatherings with family and friends a joy. The bright, open-concept main floor is ideal for connecting with loved ones, while the walk-out basement offers excellent potential for future development — whether it's a play area, home gym, or space for the in-laws. Step outside to a backyard that opens directly onto a playground and walking paths — a dream for kids and a peaceful retreat for adults. Many a beautiful day will be spent watching the kids play while you tend to the bar-b-que! Located in a quiet, family-friendly neighbourhood close to schools, parks, and all essential amenities, this home offers the space, comfort, and flexibility growing families need. Call your favourite realtor today!
| COMMUNITY | Sheep River Ridge |
| PROPERTY TYPE | Detached |
| BUILDING TYPE | House |
| STYLE | 2 Storey |
| YEAR BUILT | 2003 |
| SQUARE FOOTAGE | 1,618 |
| BEDROOMS | 3 |
| BATHROOMS | 3.00 |
| BASEMENT | Full, Partially Finished |
| AMENITIES | |
| APPLIANCES | Dishwasher, Electric Stove, Garage Control(s), Microwave Hood Fan, Refrigerator, Washer/Dryer, Window Coverings |
| COOLING | None |
| FIREPLACE | Electric |
| FLOORING | Carpet, Ceramic Tile, Laminate |
| HEATING | Central, Natural Gas |
| LAUNDRY | Main Level |
| LOT FEATURES | Backs on to Park/Green Space |
| PARKING | Double Garage Attached |
| RESTRICTIONS | None Known |
| ROOF | Asphalt Shingle |
| TITLE | Fee Simple |
| BROKER | Royal LePage Solutions |
| ROOMS | DIMENSIONS (m) | LEVEL |
|---|---|---|
| Family Room | 12`5" x 14`0" | Basement |
| Game Room | 15`0" x 18`0" | Basement |
| 2pc Bathroom | 4`9" x 5`1" | Main |
| Entrance | 6`8" x 8`7" | Main |
| Mud Room | 6`0" x 9`0" | Main |
| Living Room | 14`0" x 16`3" | Main |
| Dining Room | 8`4" x 9`0" | Main |
| Kitchen | 10`6" x 14`6" | Main |
| Bedroom - Primary | 12`3" x 13`6" | Upper |
| Bedroom | 9`1" x 13`3" | Upper |
| Bedroom | 9`1" x 11`4" | Upper |
| 4pc Ensuite bath | 7`1" x 11`5" | Upper |
| 4pc Bathroom | 4`11" x 7`7" | Upper |

