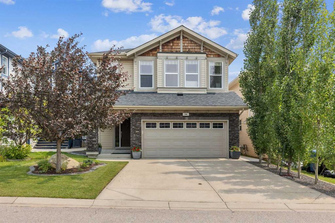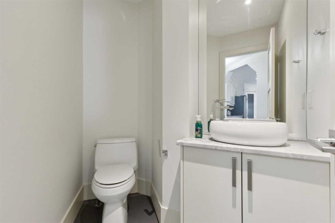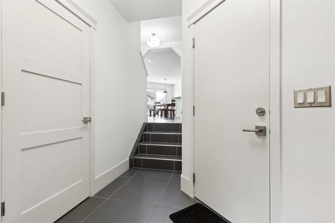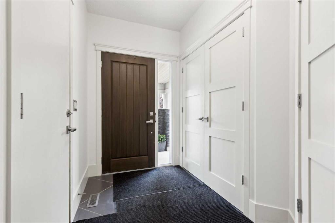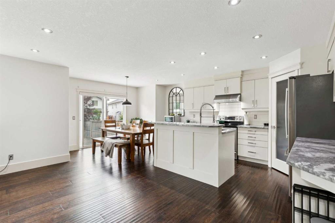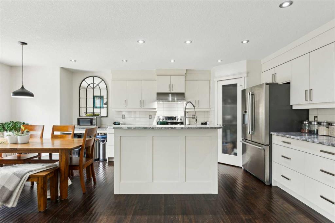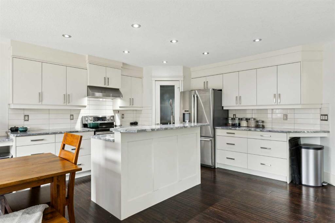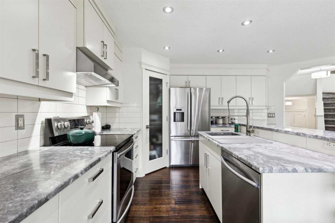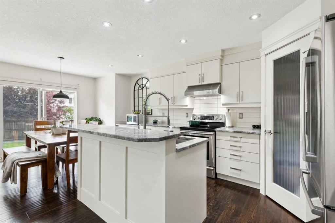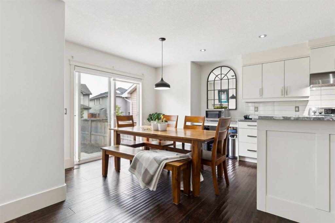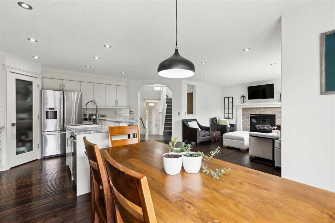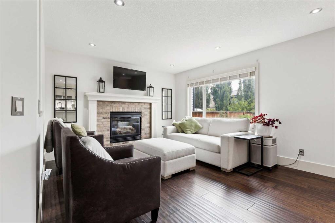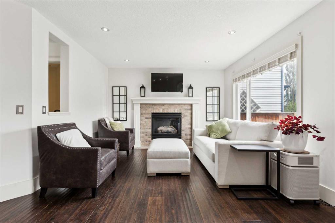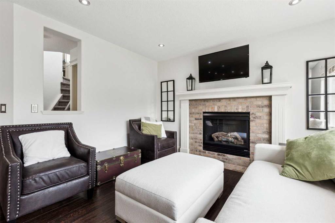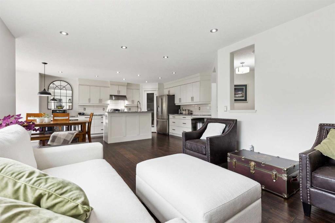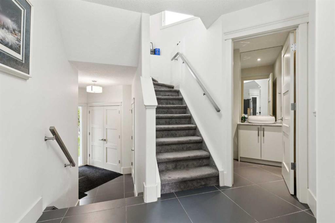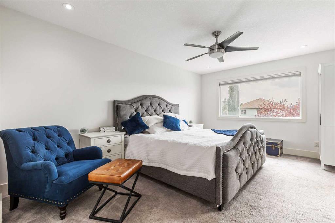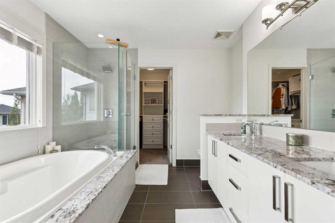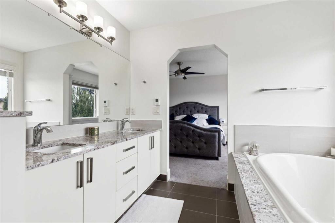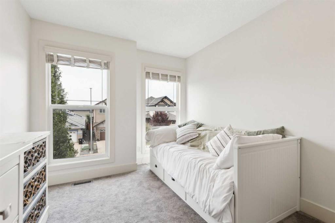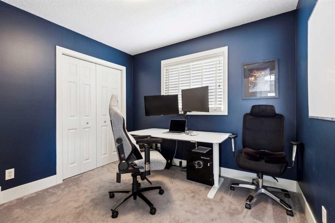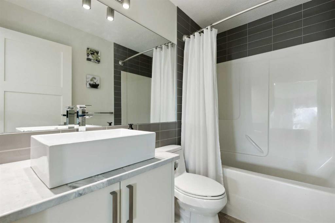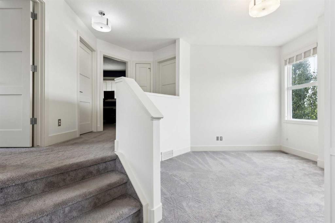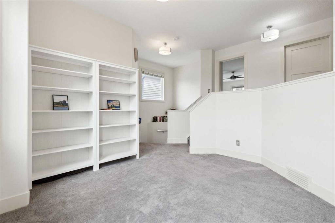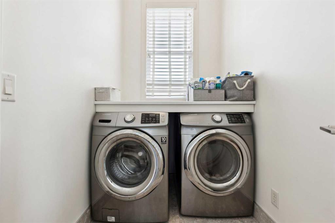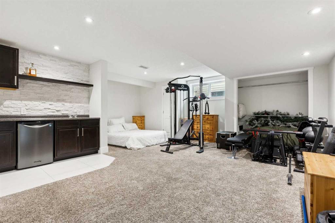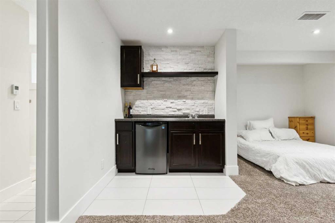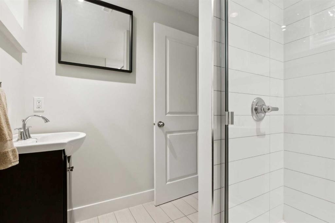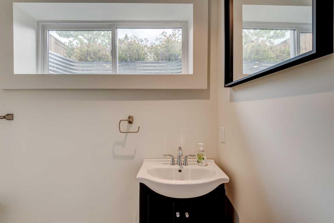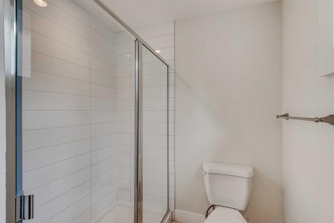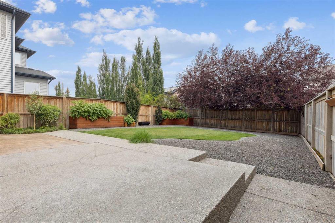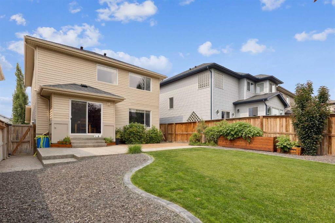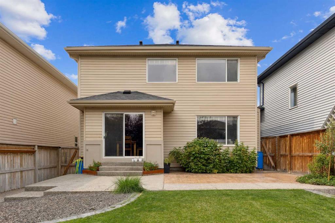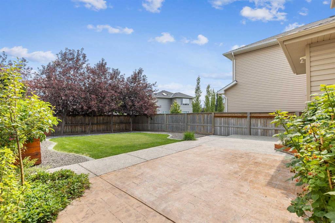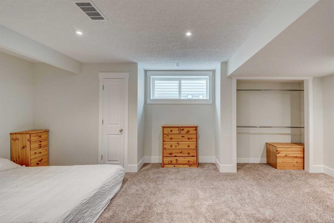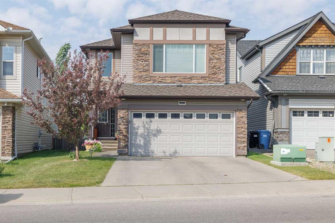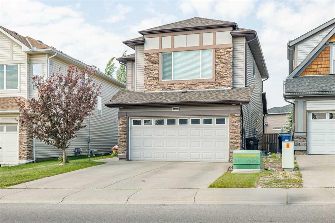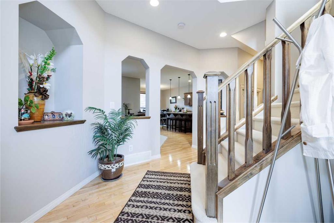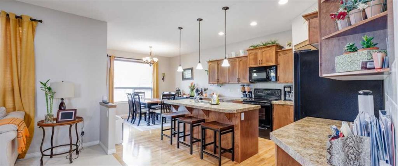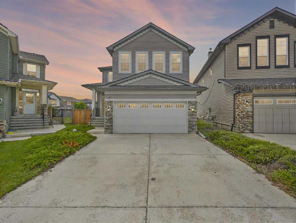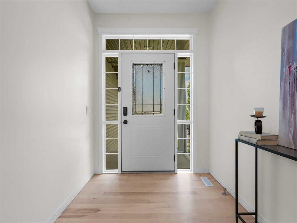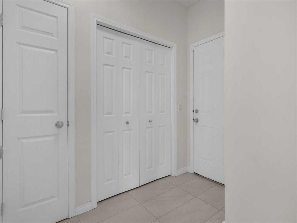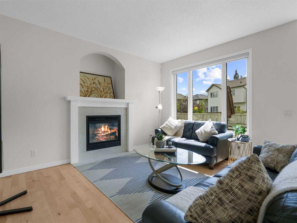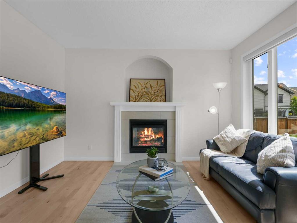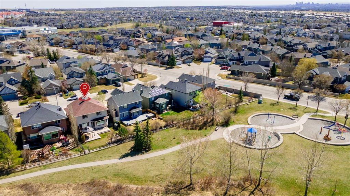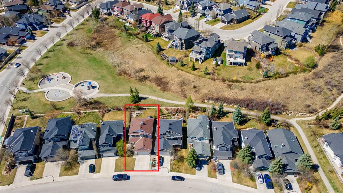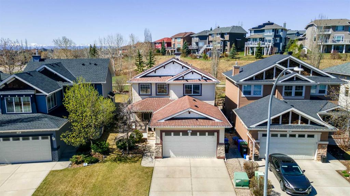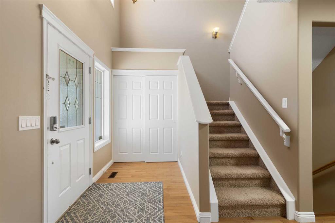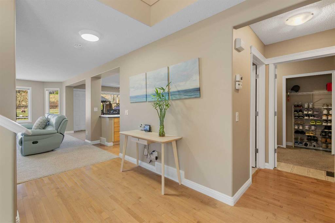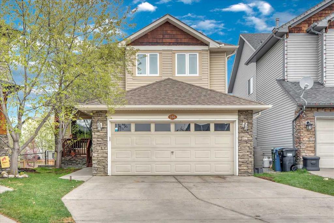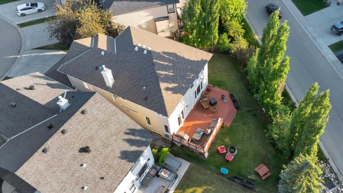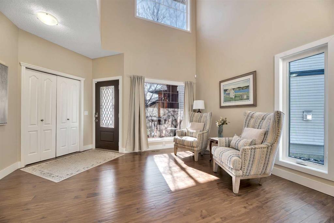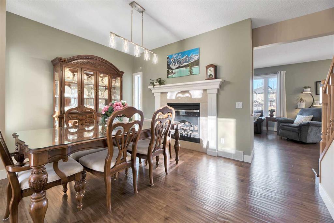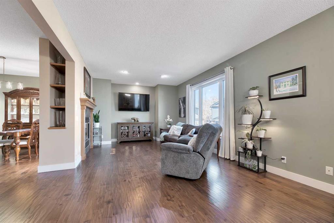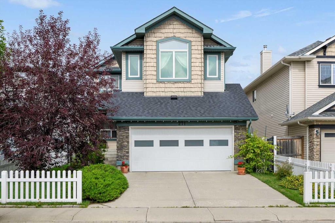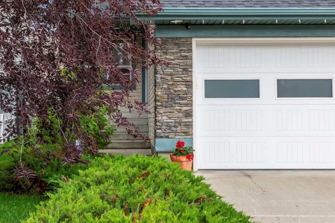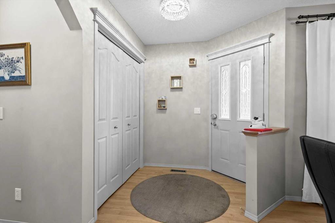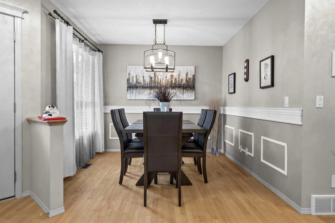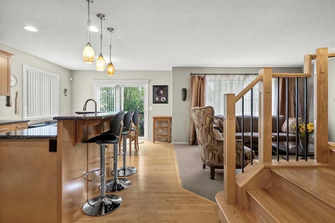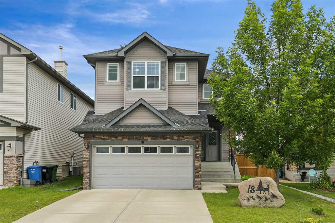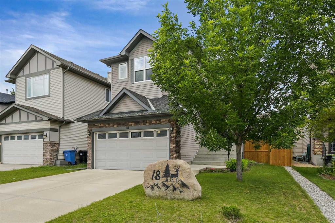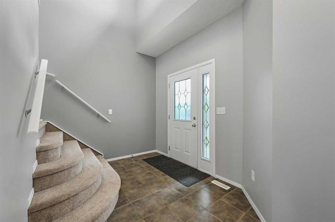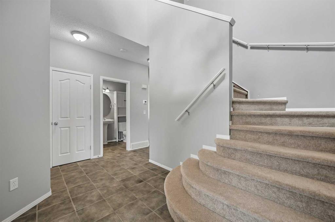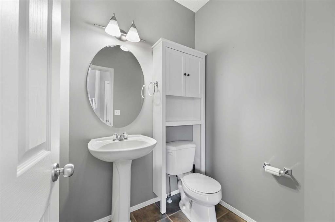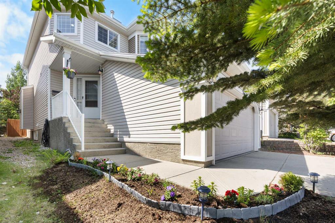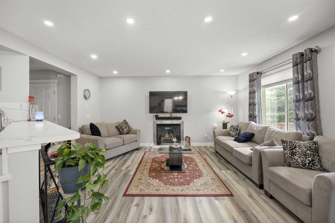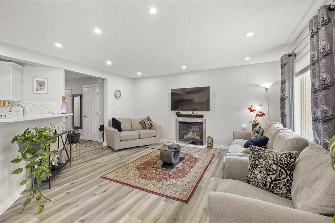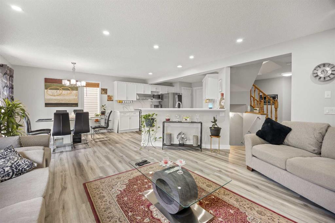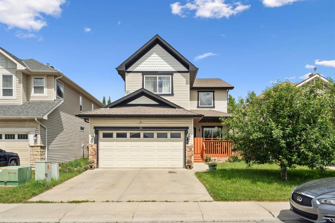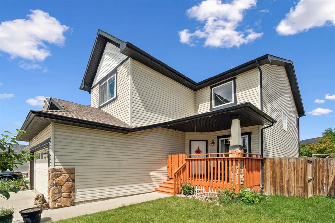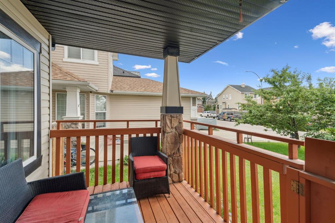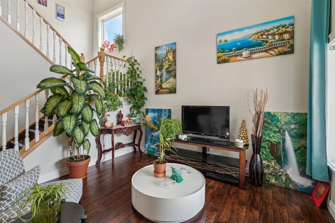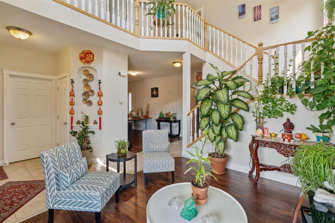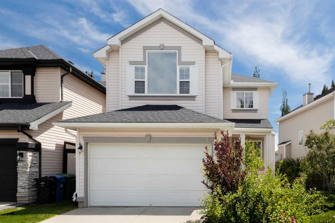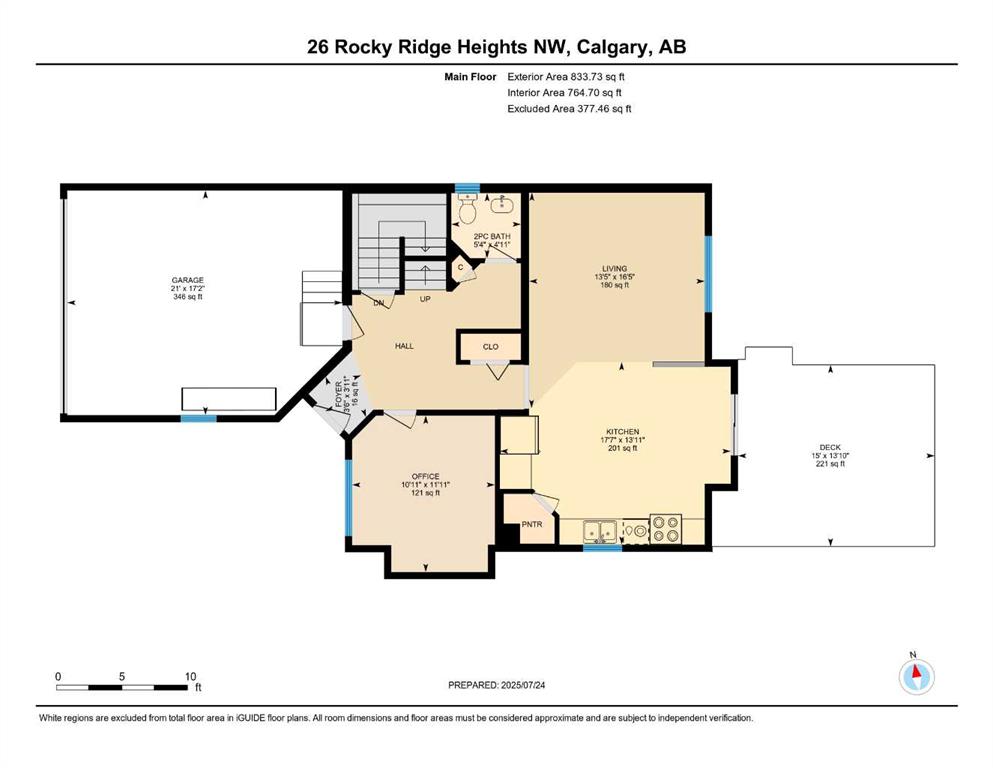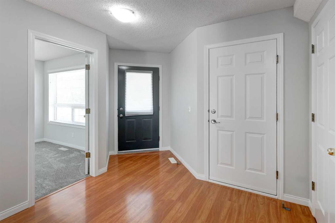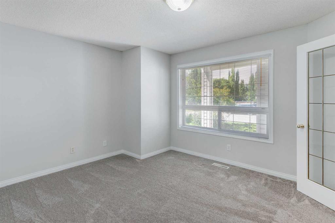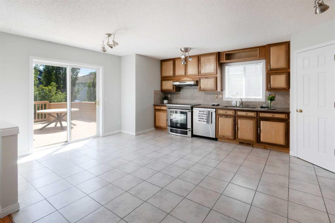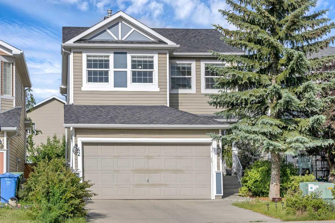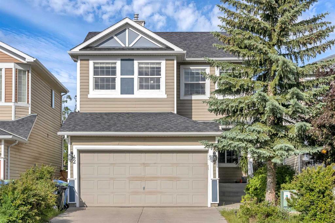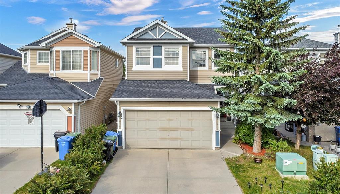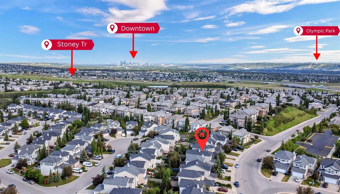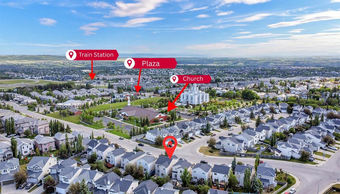206 Royal Oak Bay NW
Calgary T3G6A4
MLS® Number: A2243357
$ 739,000
3
BEDROOMS
3 + 1
BATHROOMS
2005
YEAR BUILT
This tastefully renovated home is located in a quiet cul-de-sac in the family-oriented community of Royal Oak, within walking distance of the Rocky Ridge YMCA, grocery stores, banking, and schools. This property features modern design including 3 bedrooms, 3.5 bathrooms, a fully developed basement and a 2-car attached garage. The exterior is vinyl with stone and fibre-cement accents, and the home features a new roof (2024) with Class 4 hail impact rated shingles, a hot water tank (2017), furnace (2016; serviced regularly), and air conditioning. Garden lovers will appreciate the back yard, with its custom stamped concrete edging, fruit trees and two self-watering garden beds. A natural gas BBQ hookup adorns the spacious stamped concrete and exposed aggregate patio area. The open-concept main floor is naturally bright, with custom cabinetry and pull-out soft-close drawers, a pantry, sliding patio doors to the back yard, and a brick fireplace. The upper level features a bonus room, laundry area, a huge master bedroom with a 5-piece ensuite with in-floor heating, a walk-in closet with built-in shelving and drawers, two additional bedrooms and a second bath. The fully finished basement offers flexibility as another bedroom, bonus room, or a recreation spot, with a bar area and 4-piece bathroom with in-floor heating. This property has an efficient layout and modern upgrades.
| COMMUNITY | Royal Oak |
| PROPERTY TYPE | Detached |
| BUILDING TYPE | House |
| STYLE | 2 Storey |
| YEAR BUILT | 2005 |
| SQUARE FOOTAGE | 1,681 |
| BEDROOMS | 3 |
| BATHROOMS | 4.00 |
| BASEMENT | Finished, Full |
| AMENITIES | |
| APPLIANCES | Bar Fridge, Central Air Conditioner, Dishwasher, Dryer, Refrigerator, Stove(s), Washer |
| COOLING | Central Air |
| FIREPLACE | Gas |
| FLOORING | Carpet, Hardwood, Tile |
| HEATING | Forced Air, Natural Gas |
| LAUNDRY | Laundry Room, Upper Level |
| LOT FEATURES | Back Yard |
| PARKING | Double Garage Attached |
| RESTRICTIONS | None Known |
| ROOF | Asphalt Shingle |
| TITLE | Fee Simple |
| BROKER | ComFree |
| ROOMS | DIMENSIONS (m) | LEVEL |
|---|---|---|
| Game Room | 20`6" x 20`3" | Basement |
| 3pc Bathroom | Basement | |
| 2pc Bathroom | Main | |
| Kitchen | 12`0" x 11`2" | Main |
| Dining Room | 10`3" x 10`1" | Main |
| Living Room | 15`0" x 12`0" | Main |
| Bonus Room | 12`0" x 12`0" | Upper |
| Bedroom - Primary | 16`2" x 11`2" | Upper |
| Bedroom | 12`0" x 9`3" | Upper |
| Bedroom | 10`0" x 9`11" | Upper |
| 5pc Ensuite bath | Upper | |
| 4pc Bathroom | Upper |

