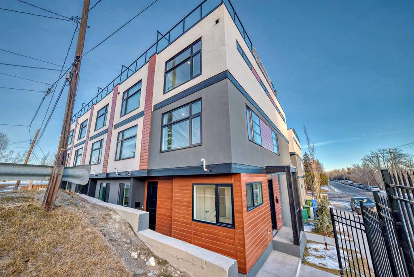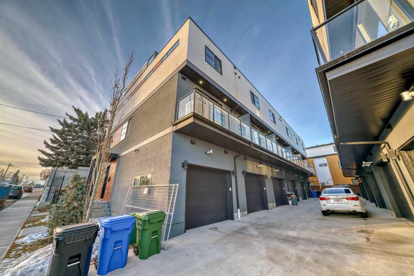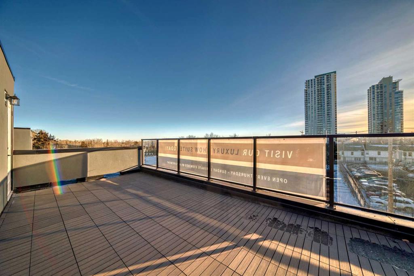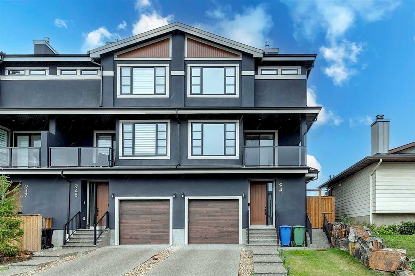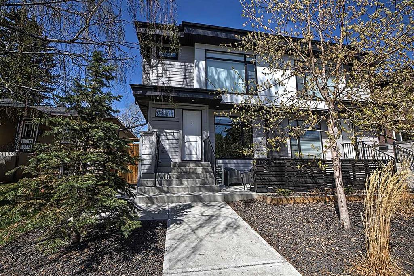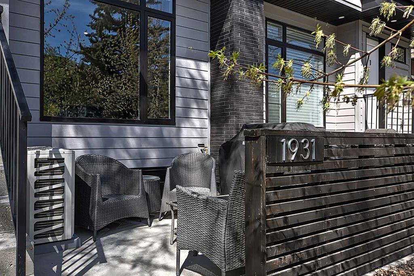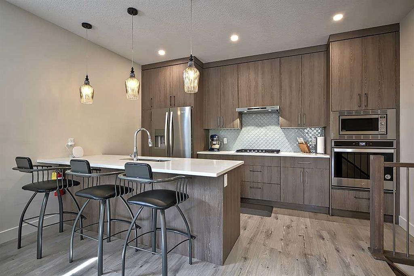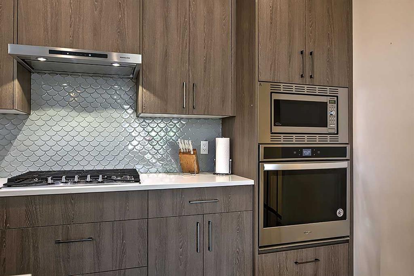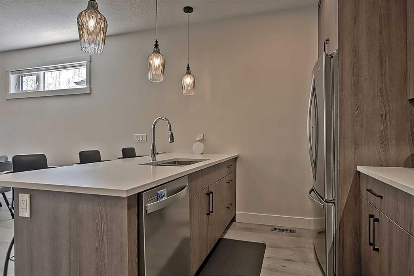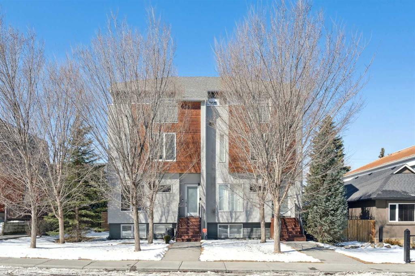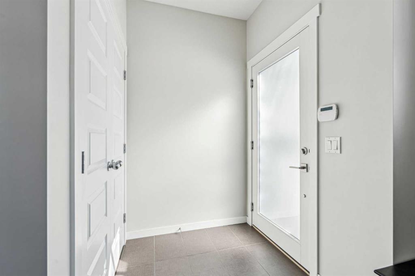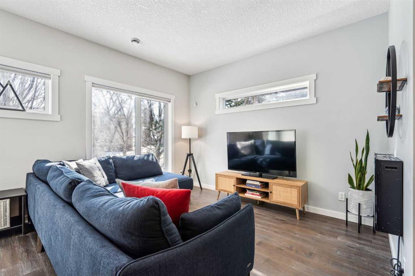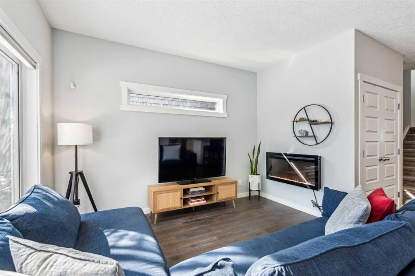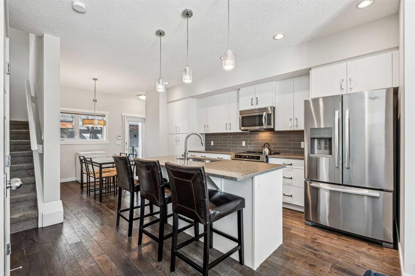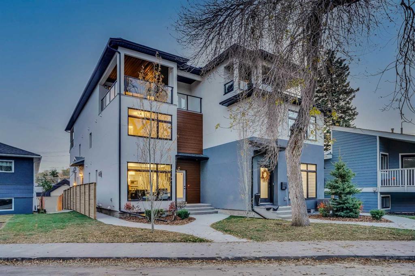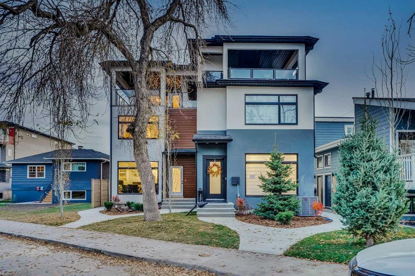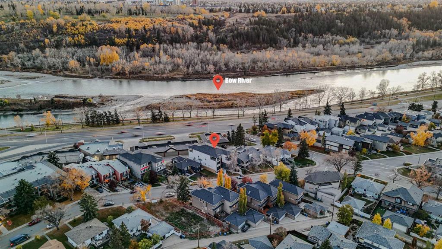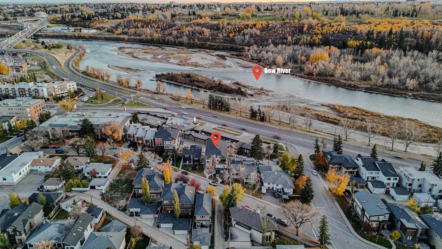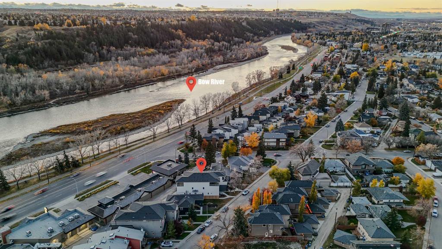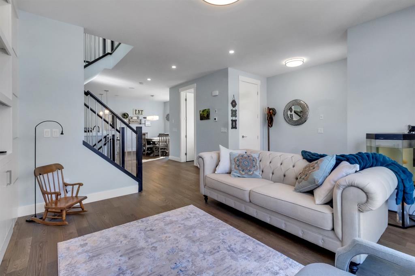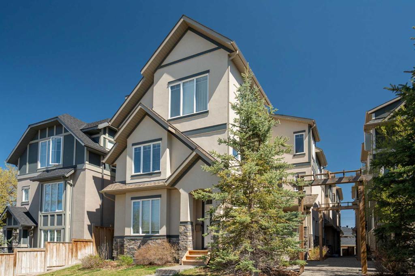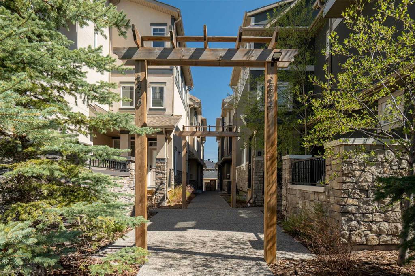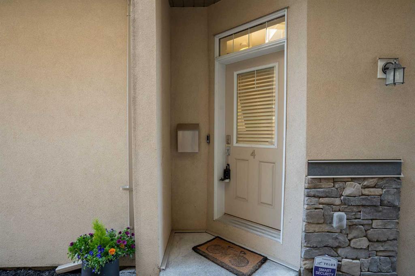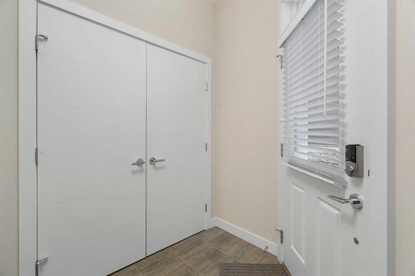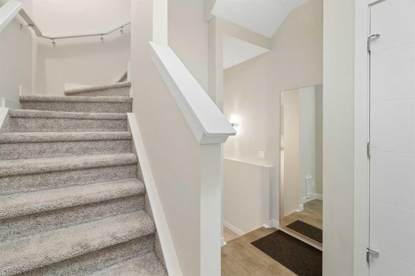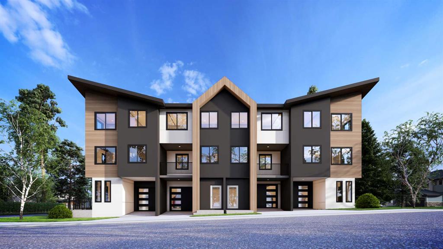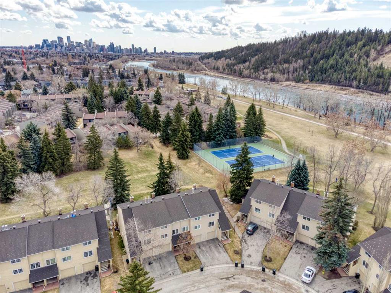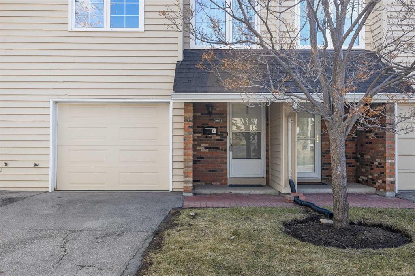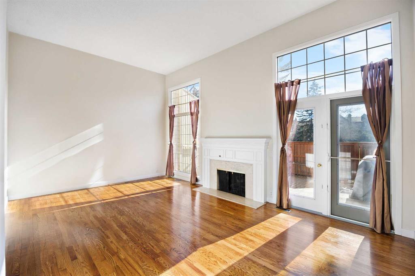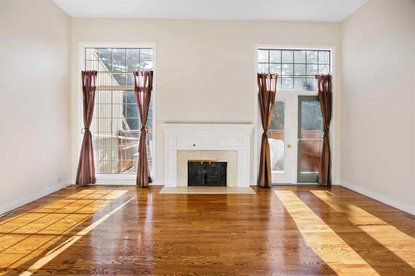2, 3404 8 Avenue SW
Calgary t3c2z7
MLS® Number: A2201527
$ 779,000
3
BEDROOMS
2 + 1
BATHROOMS
2024
YEAR BUILT
Discover the perfect balance of modern elegance and prime location at Spruce Cliff Mews. These beautifully designed townhomes feature spacious layouts with luxurious finishes and thoughtful details. It offers open-concept living areas with stylish luxury vinyl plank flooring, sleek quartz countertops, and high-quality Whirlpool stainless steel appliances. The chef-inspired kitchen includes a private deck for outdoor grilling, seamlessly connecting to a cozy living space with a modern electric fireplace. The spacious primary bedroom comes with a four-piece ensuite, providing a serene retreat. With three bedrooms, or the option of two bedrooms plus a versatile office on the main level, these homes cater to all your needs. Enjoy stunning views from the large rooftop patio, the perfect place to unwind after a busy day. Each townhome also features an attached single garage and is ideally located just two blocks from Bow Trail SW, with easy access to the Westbrook C-Train station, Shaganappi Point Golf Course, and the Bow River Pathway for outdoor exploration. Don’t miss the chance to be part of this vibrant community, offering a blend of style, convenience, and an active lifestyle.
| COMMUNITY | Spruce Cliff |
| PROPERTY TYPE | Row/Townhouse |
| BUILDING TYPE | Five Plus |
| STYLE | 3 Storey |
| YEAR BUILT | 2024 |
| SQUARE FOOTAGE | 1,662 |
| BEDROOMS | 3 |
| BATHROOMS | 3.00 |
| BASEMENT | None |
| AMENITIES | |
| APPLIANCES | Built-In Gas Range, Built-In Oven, Built-In Refrigerator, Dishwasher, Garage Control(s), Microwave, Washer/Dryer Stacked |
| COOLING | None |
| FIREPLACE | Electric |
| FLOORING | Carpet, Laminate, Vinyl Plank |
| HEATING | Forced Air |
| LAUNDRY | Upper Level |
| LOT FEATURES | Landscaped, Low Maintenance Landscape, Rectangular Lot |
| PARKING | Off Street, Single Garage Attached |
| RESTRICTIONS | See Remarks |
| ROOF | Flat Torch Membrane |
| TITLE | Fee Simple |
| BROKER | Keller Williams BOLD Realty |
| ROOMS | DIMENSIONS (m) | LEVEL |
|---|---|---|
| Entrance | 14`0" x 4`2" | Lower |
| Furnace/Utility Room | 5`10" x 5`6" | Lower |
| Bedroom | 9`5" x 8`4" | Lower |
| Walk-In Closet | 4`3" x 5`0" | Lower |
| Living Room | 14`0" x 15`7" | Main |
| Dining Room | 10`5" x 10`3" | Main |
| Kitchen With Eating Area | 15`2" x 10`10" | Main |
| 2pc Bathroom | 2`9" x 6`11" | Main |
| Balcony | 3`7" x 14`7" | Main |
| 4pc Bathroom | 6`3" x 12`1" | Main |
| Bedroom - Primary | 14`1" x 11`5" | Second |
| Laundry | 3`6" x 3`2" | Second |
| 4pc Bathroom | 6`3" x 8`1" | Second |
| Bedroom | 10`0" x 14`1" | Second |
| Balcony | 14`0" x 30`5" | Third |

