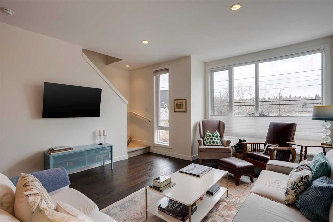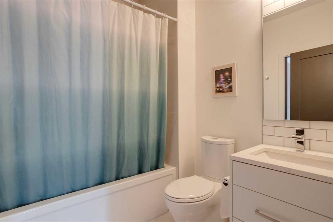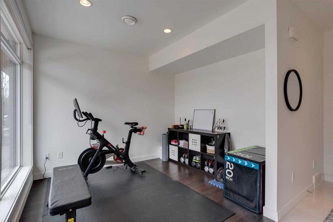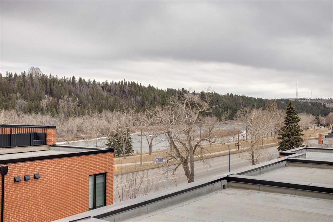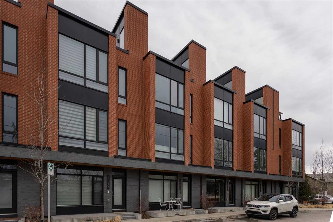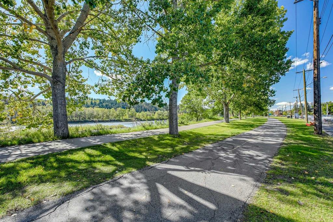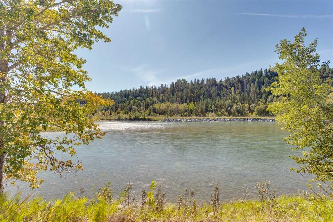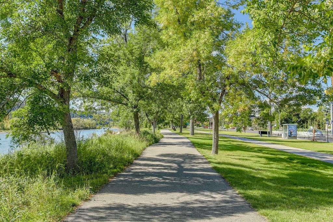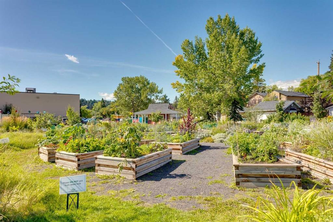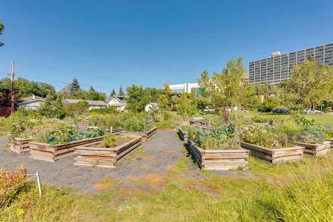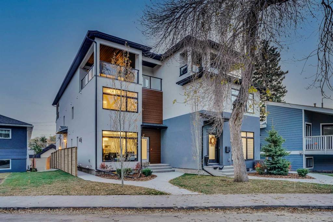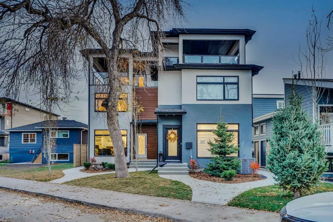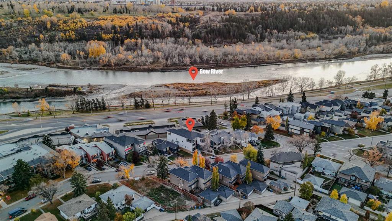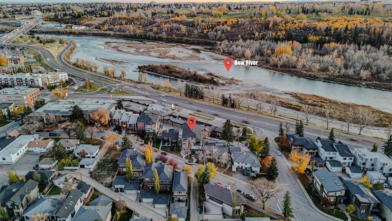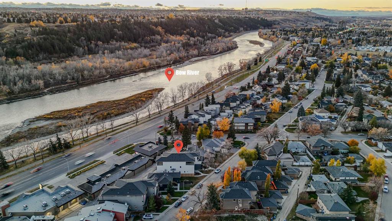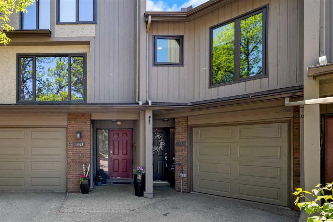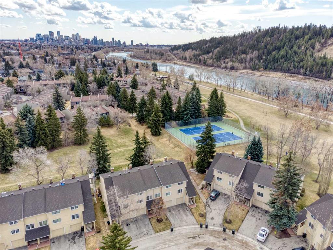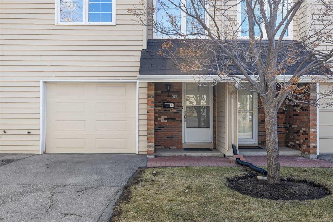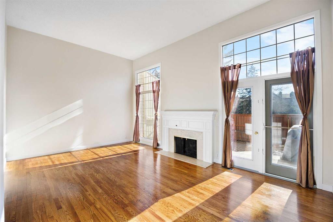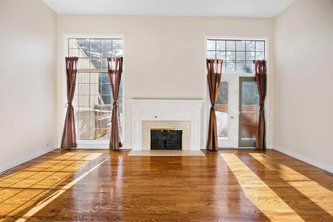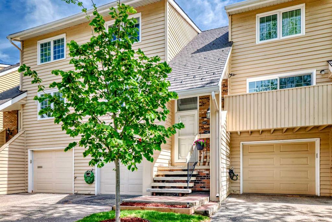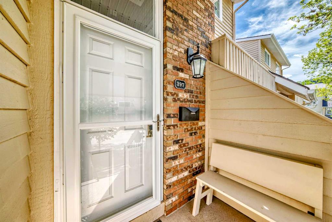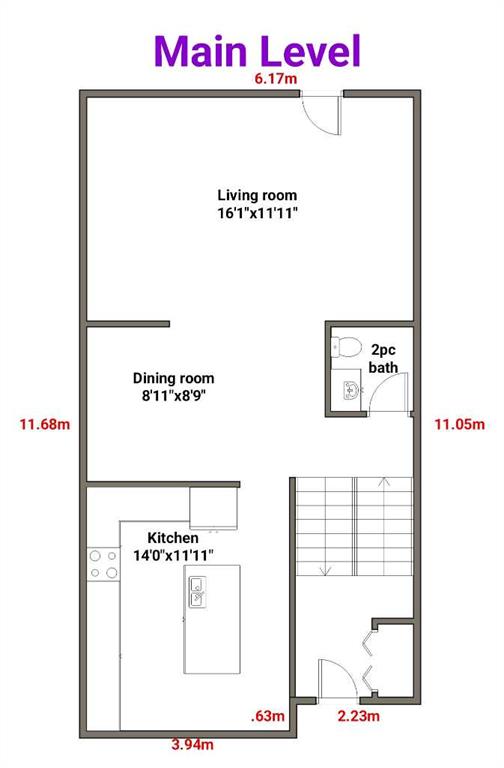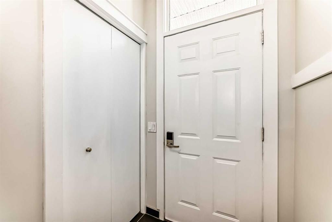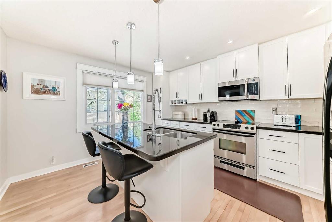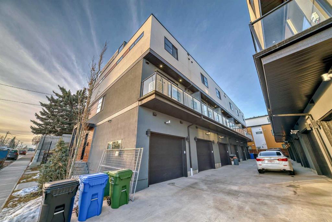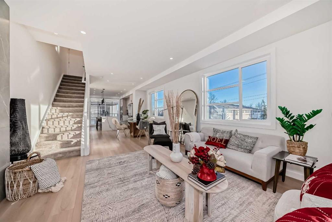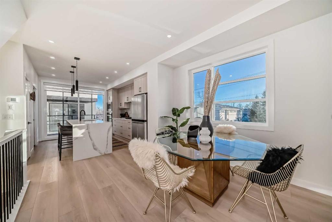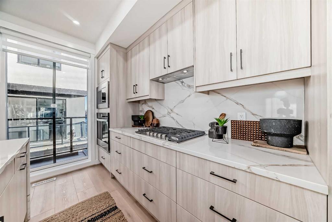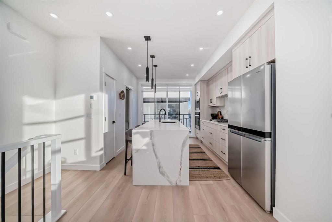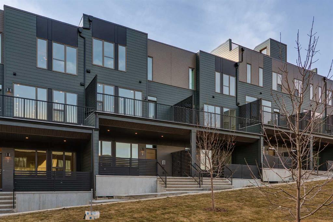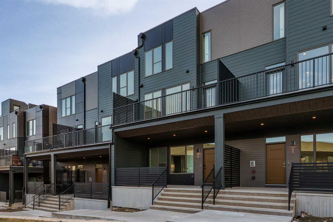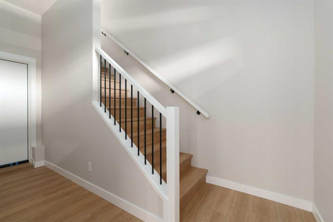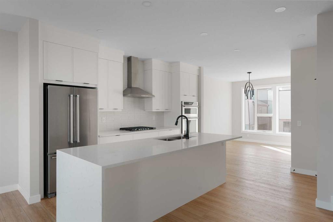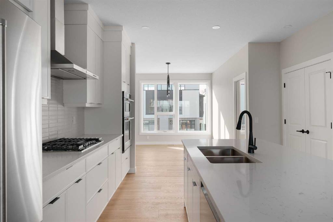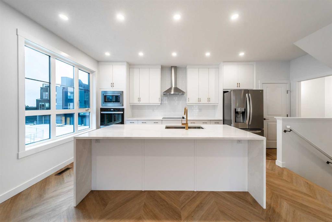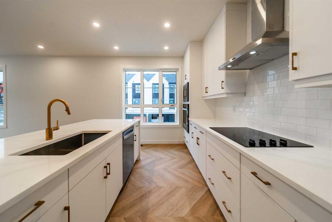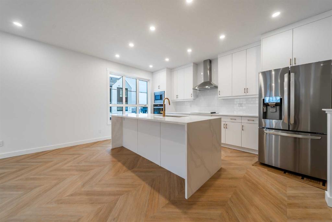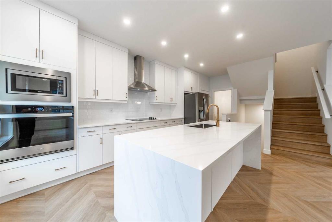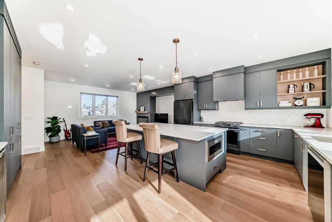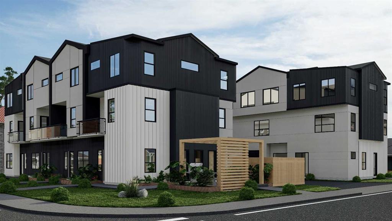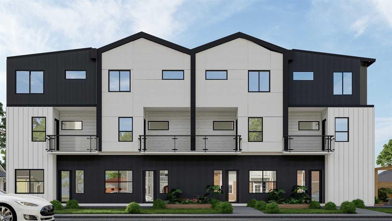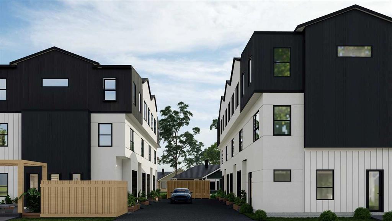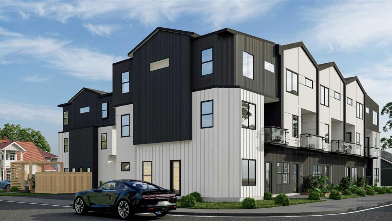3043 Parkdale Lane NW
Calgary T2N 5B3
MLS® Number: A2209485
$ 799,900
2
BEDROOMS
2 + 1
BATHROOMS
1,648
SQUARE FEET
2015
YEAR BUILT
Located in the vibrant heart of Parkdale, this exquisite brownstone features a ROOFTOP PATIO with stunning river views, 2 BEDROOM + A SPACIOUS DEN and is just steps away from the Bow River Pathway—offering the ultimate in luxurious urban living. Featuring a DOUBLE ATTACHED garage, this home is perfectly situated across from the Bow River Pathway, offering easy access to nature and recreation. Upon entry, you are greeted by a spacious den with tile floor, ideal for a home office or workout area. The main level boasts gleaming hardwood floors and an open-concept layout that seamlessly connects the living room, dining room, and a gourmet kitchen. The kitchen itself is a chef's dream, with QUARTZ countertops, TILE backsplash, STAINLESS STEEL appliances including a gas stove, a stylish breakfast bar, and chic cabinets. With two large pantries and an additional small pantry that can be converted into a bar, it’s perfectly equipped for entertaining. Upstairs, you'll find two inviting bedrooms, including a master suite complete with a walk-in closet and a luxurious ensuite featuring a double vanity, QUARTZ countertops, a glass-enclosed shower, and TILE flooring. The main bathroom also impresses with QUARTZ countertops, a TILE floor, and a tub/shower with tile surround. The highlight of this residence is undoubtedly the expansive rooftop patio, providing a private oasis with stunning views over the Bow River. EXTRA FEATURES: Enjoy the additional patio at the front entrance, garage sensor for opening & closing remotely, A/C, central vac system, top down/bottom up in living room & bedroom, blackout blinds in bedrooms, and extra storage built into the ceiling of the garage. The gas BBQ hookup and the built-in garage storage add further convenience. Despite its serene setting, the property is close to public transportation, the Bow River Pathway, and the vibrant shops of Kensington, while being walking distance of Foothills Hospital and the Alberta Children's Hospital. Seize the opportunity to own this exceptional brownstone in a prime location, offering both tranquility and urban convenience.
| COMMUNITY | Parkdale |
| PROPERTY TYPE | Row/Townhouse |
| BUILDING TYPE | Five Plus |
| STYLE | 3 Storey |
| YEAR BUILT | 2015 |
| SQUARE FOOTAGE | 1,648 |
| BEDROOMS | 2 |
| BATHROOMS | 3.00 |
| BASEMENT | None |
| AMENITIES | |
| APPLIANCES | Dishwasher, Dryer, Gas Stove, Microwave, Range Hood, Refrigerator, Washer |
| COOLING | None |
| FIREPLACE | N/A |
| FLOORING | Carpet, Hardwood |
| HEATING | Forced Air |
| LAUNDRY | In Unit |
| LOT FEATURES | Back Lane, Low Maintenance Landscape |
| PARKING | Double Garage Attached |
| RESTRICTIONS | Easement Registered On Title, Utility Right Of Way |
| ROOF | Flat |
| TITLE | Fee Simple |
| BROKER | RE/MAX Realty Professionals |
| ROOMS | DIMENSIONS (m) | LEVEL |
|---|---|---|
| Balcony | 14`3" x 13`5" | Level 4 |
| Covered Porch | 10`2" x 4`8" | Lower |
| Flex Space | 10`0" x 9`5" | Lower |
| 2pc Bathroom | 7`5" x 2`10" | Second |
| 4pc Ensuite bath | 11`1" x 4`11" | Second |
| Kitchen | 13`9" x 8`8" | Second |
| Dining Room | 18`8" x 13`9" | Second |
| Living Room | 18`0" x 13`9" | Second |
| Foyer | 13`5" x 4`3" | Second |
| Bedroom - Primary | 13`8" x 10`5" | Third |
| Bedroom | 10`8" x 10`5" | Third |
| 4pc Bathroom | 6`10" x 6`4" | Third |
| Laundry | 6`0" x 3`0" | Third |







