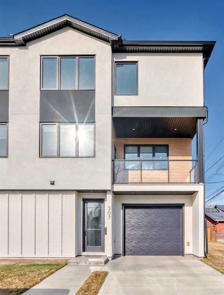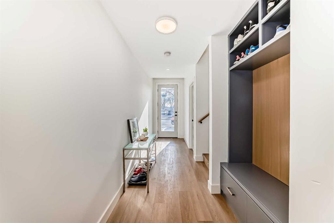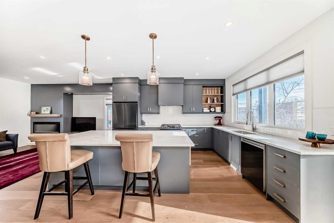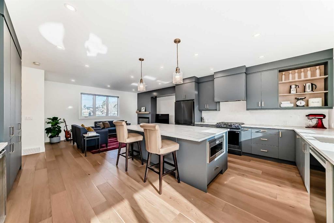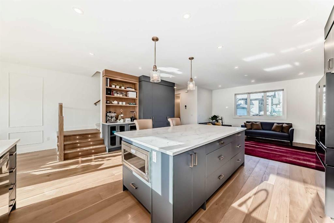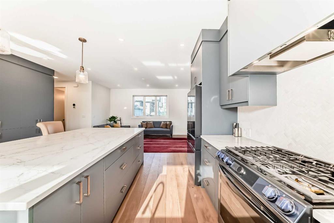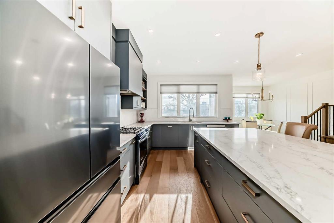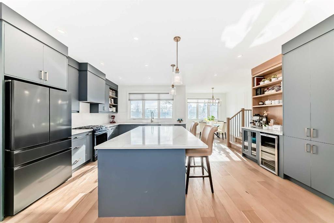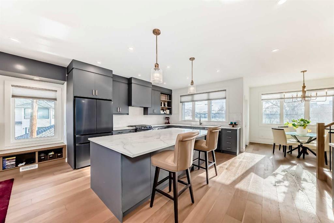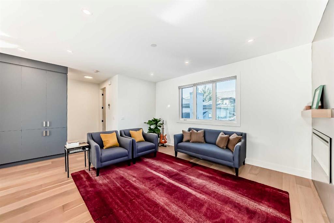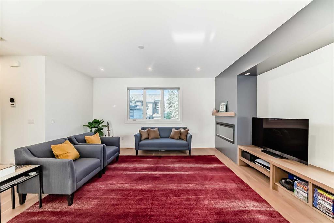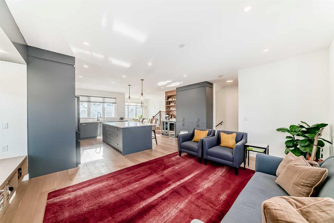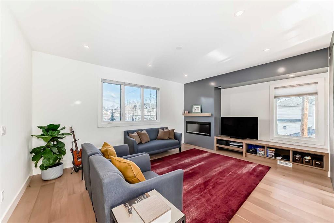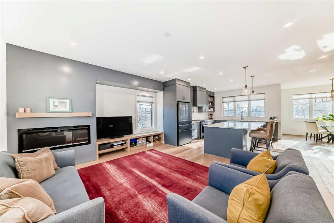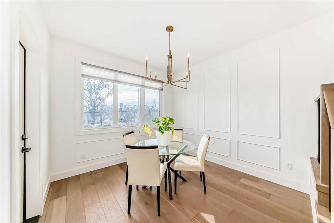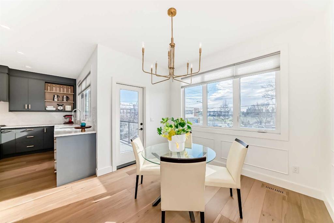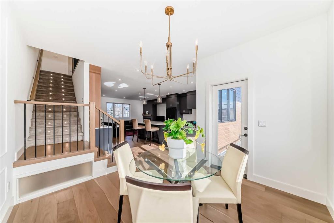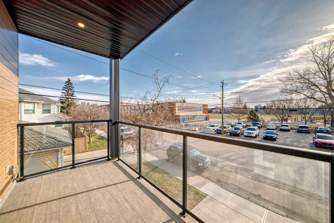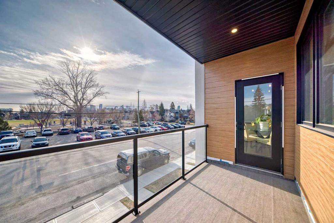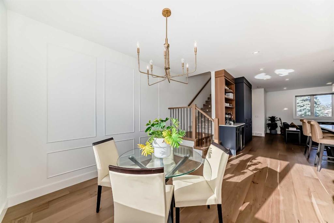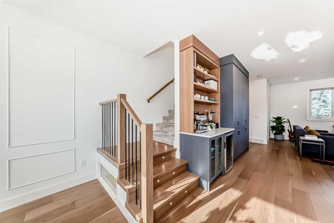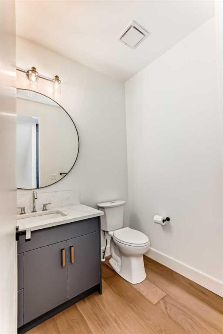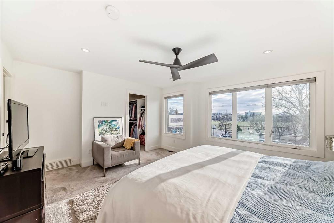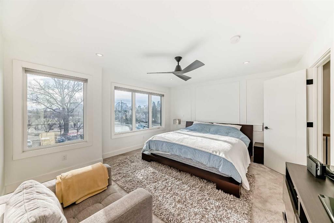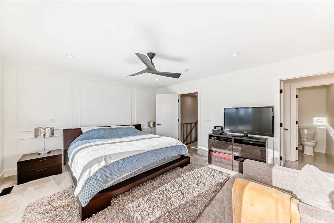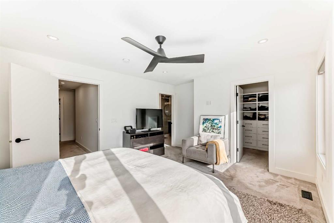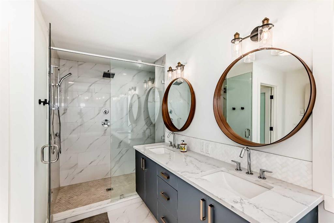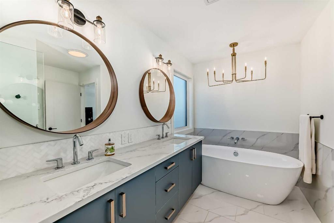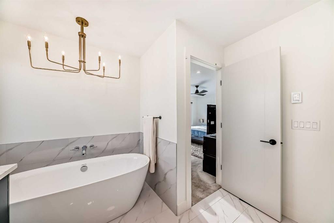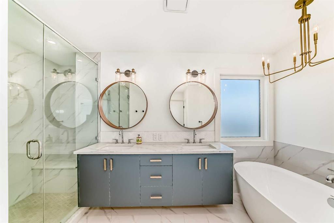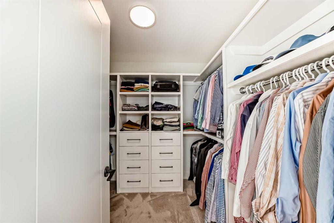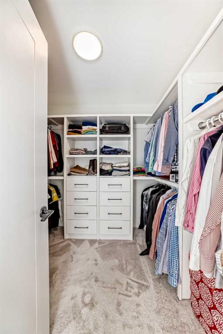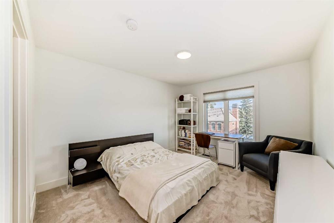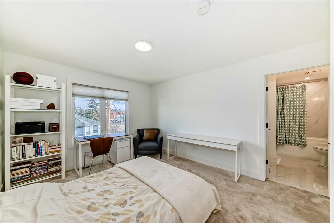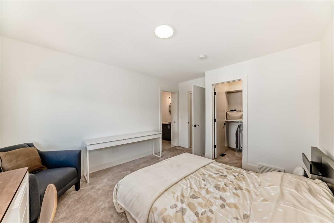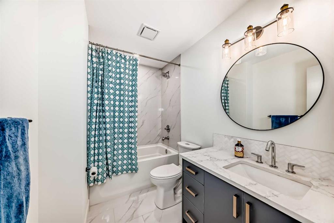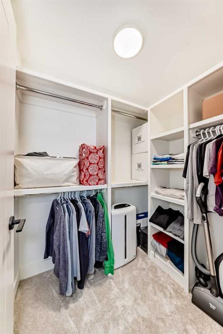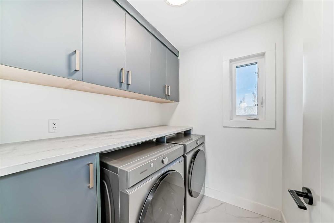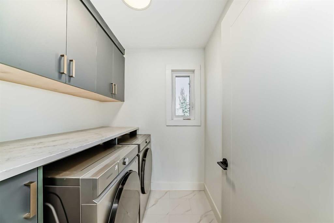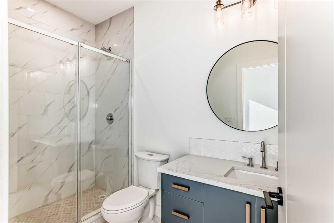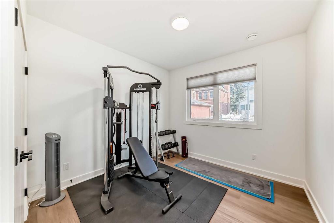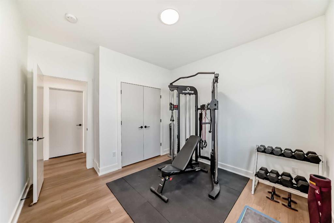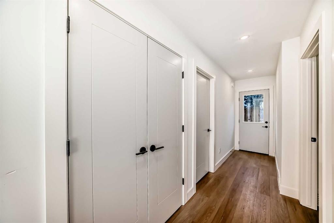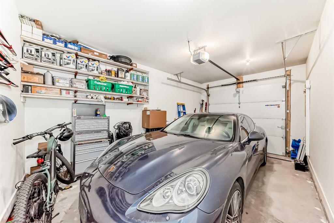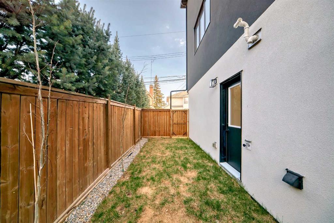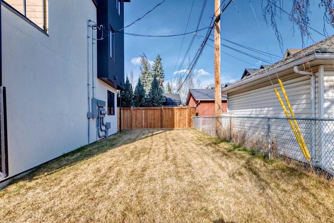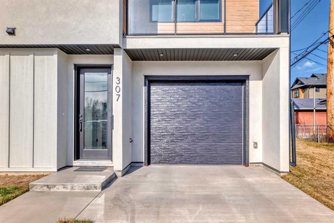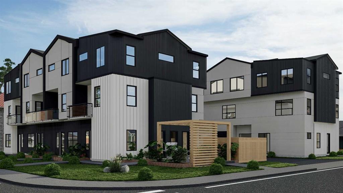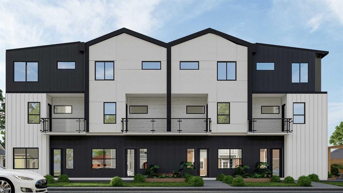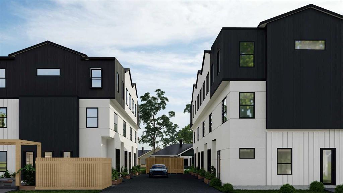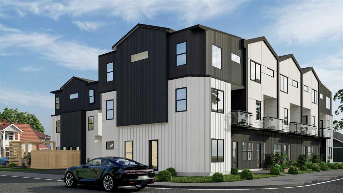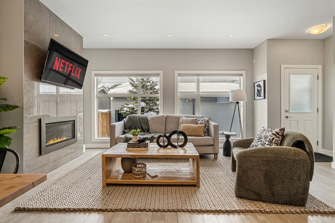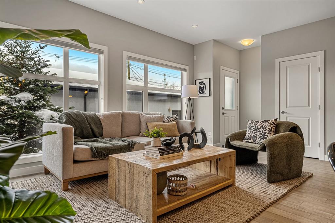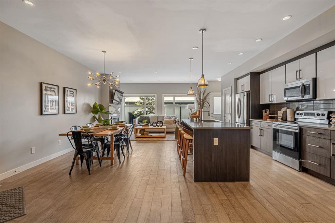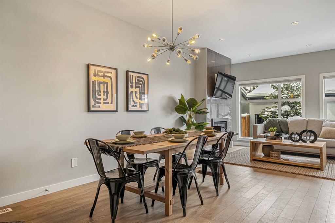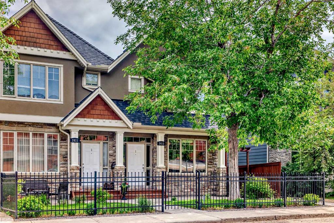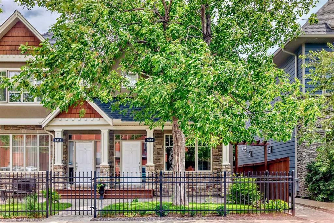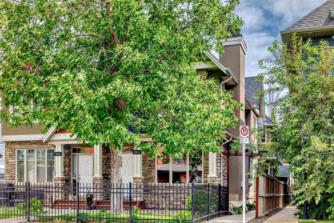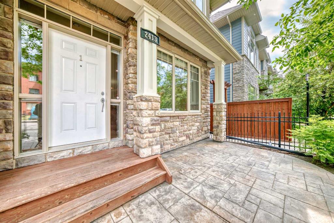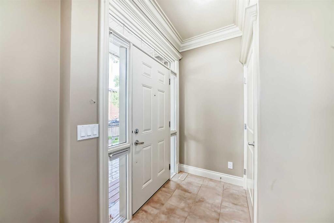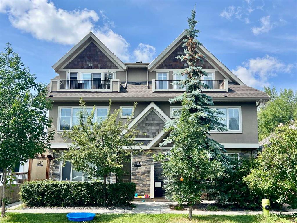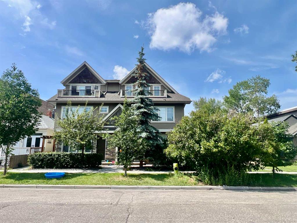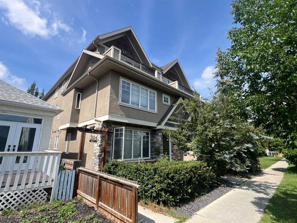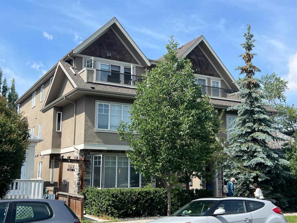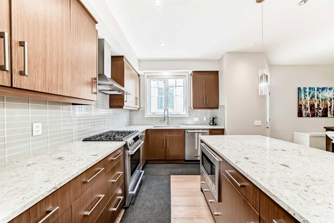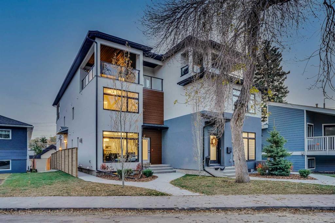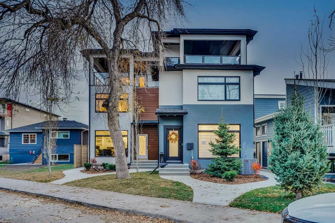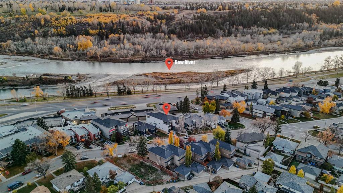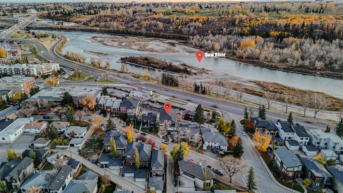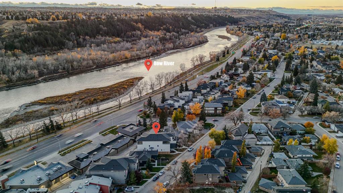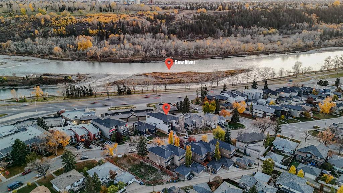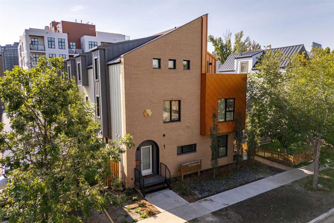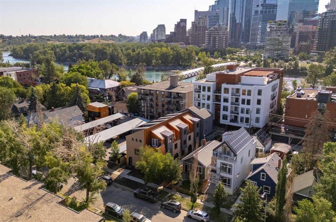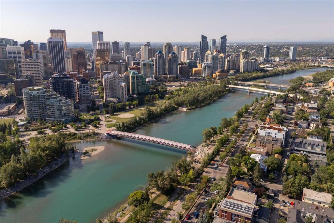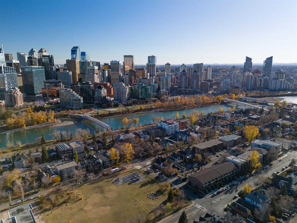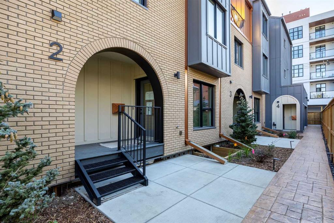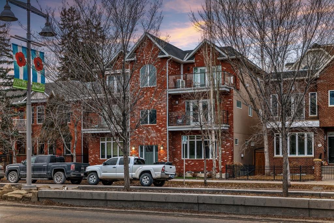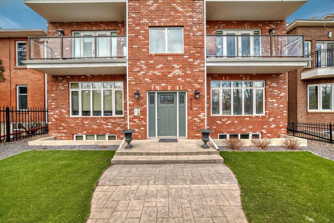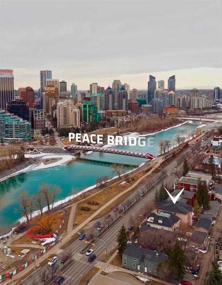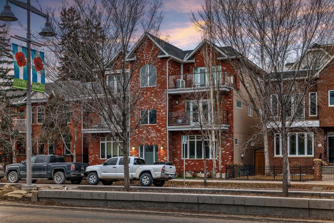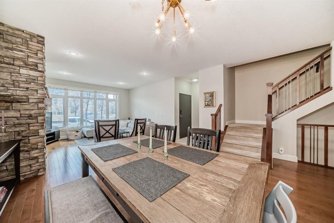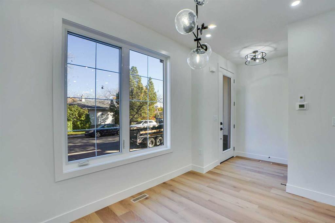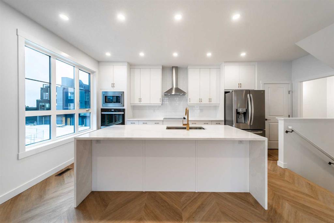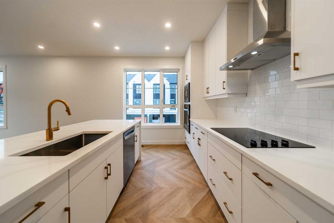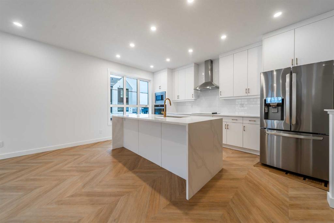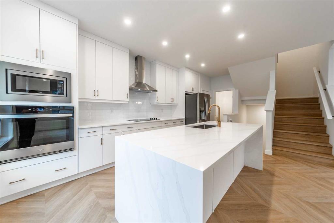307 18 Street NW
Calgary T2N4J7
MLS® Number: A2240546
$ 829,900
3
BEDROOMS
3 + 1
BATHROOMS
2,185
SQUARE FEET
2022
YEAR BUILT
Welcome to West Hillhurst living in a modern designed End-Unit Rowhouse. With a spacious layout featuring Unobstructed City Views and High-End Finishes, this is one you do not want to miss. This 3-storey Rowhouse boasts 3 bedrooms, 3.5 bathrooms and an attached heated garage with EV hookup. A beautifully designed open concept main floor featuring wide-plank hardwood flooring, oversized triple-pane windows. The kitchen is designed for home chefs and boasts sleek cabinetry, quartz countertops, premium appliances, gas range, open shelves and stylish gold accents. The kitchen island is perfect for entertaining and just off the dining room is a private balcony with BBQ hookup. A stylish powder room completes the main level. Upstairs, the primary suite is a true retreat, featuring a spa-inspired 5-piece ensuite with a soaker tub under a gorgeous chandelier, oversized rainfall shower with build-in quartz bench, double vanity and heated floors. The primary walk-in closet is thoughtfully designed with ample storage. The second bedroom is spacious, complete with its own walk-in closet and a 4-piece ensuite with quartz countertops. A conveniently located laundry room adds to the thoughtful design. The lower level has an additional bedroom and 3-piece bathroom along with an oversized mechanical room with ample storage. Located directly across from highly desirable schools and just steps from parks, shops and restaurants with easy access to Crowchild Trail, downtown and transit, this unbeatable location offers the very best of city living!
| COMMUNITY | West Hillhurst |
| PROPERTY TYPE | Row/Townhouse |
| BUILDING TYPE | Triplex |
| STYLE | 2 Storey |
| YEAR BUILT | 2022 |
| SQUARE FOOTAGE | 2,185 |
| BEDROOMS | 3 |
| BATHROOMS | 4.00 |
| BASEMENT | None |
| AMENITIES | |
| APPLIANCES | Dishwasher, Dryer, Garage Control(s), Gas Range, Gas Water Heater, Microwave, Range Hood, Refrigerator, Washer/Dryer, Window Coverings, Wine Refrigerator |
| COOLING | Rough-In |
| FIREPLACE | Blower Fan, Electric, Family Room |
| FLOORING | Carpet, Ceramic Tile, Hardwood, Vinyl Plank |
| HEATING | In Floor, Electric, Make-up Air, Fireplace(s), Forced Air, Natural Gas |
| LAUNDRY | Laundry Room, Upper Level |
| LOT FEATURES | City Lot, Low Maintenance Landscape |
| PARKING | Single Garage Attached |
| RESTRICTIONS | None Known |
| ROOF | Asphalt Shingle |
| TITLE | Fee Simple |
| BROKER | First Place Realty |
| ROOMS | DIMENSIONS (m) | LEVEL |
|---|---|---|
| Bedroom | 10`5" x 10`5" | Lower |
| Furnace/Utility Room | 5`9" x 10`0" | Lower |
| 3pc Bathroom | 5`1" x 9`5" | Lower |
| Entrance | 4`7" x 16`5" | Lower |
| Kitchen | 18`7" x 14`2" | Main |
| Dining Room | 10`4" x 10`5" | Main |
| Balcony | 12`2" x 5`9" | Main |
| Living Room | 18`7" x 13`10" | Main |
| 2pc Bathroom | 6`6" x 5`7" | Main |
| Walk-In Closet | 4`11" x 6`2" | Upper |
| 4pc Ensuite bath | 5`11" x 8`9" | Upper |
| Bedroom - Primary | 15`0" x 13`5" | Upper |
| Walk-In Closet | 7`6" x 8`6" | Upper |
| 6pc Ensuite bath | 9`10" x 13`9" | Upper |
| Bedroom | 12`9" x 11`0" | Upper |
| Laundry | 5`10" x 6`3" | Upper |

