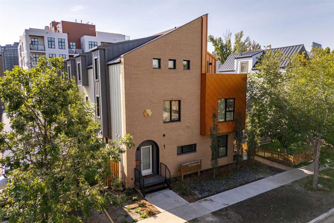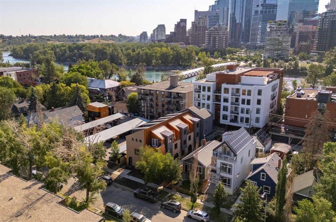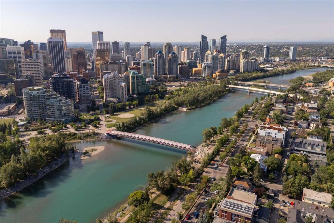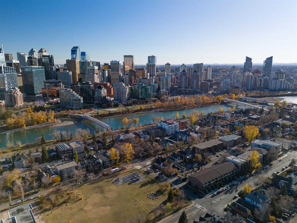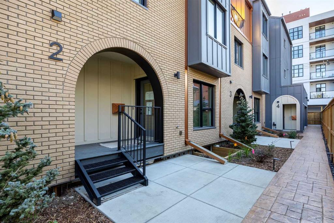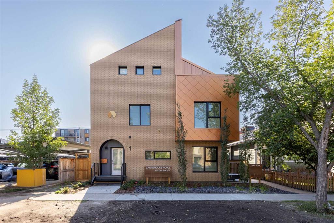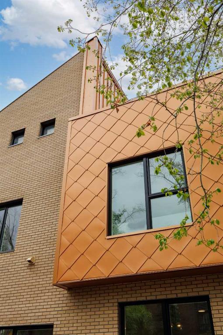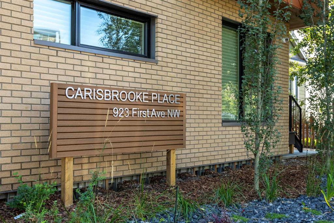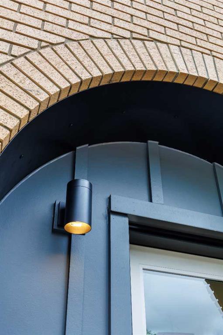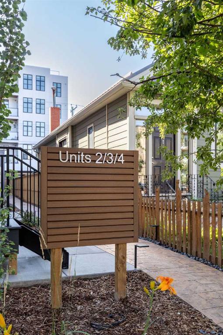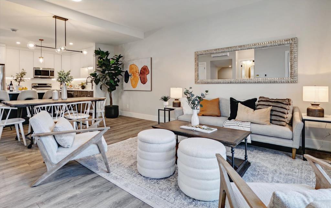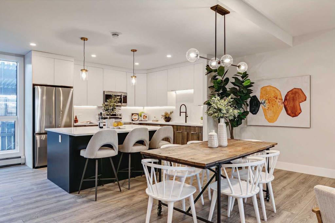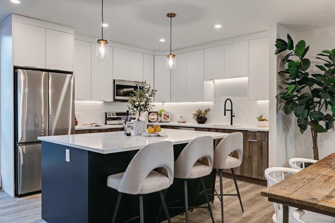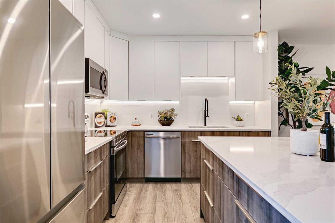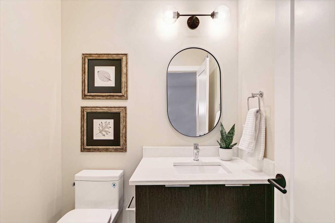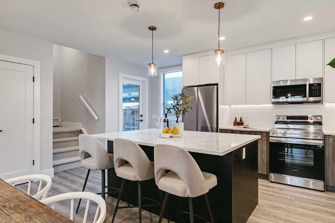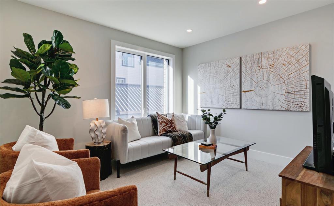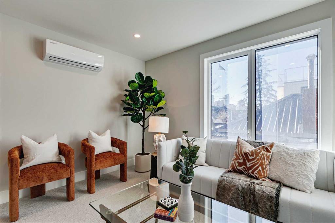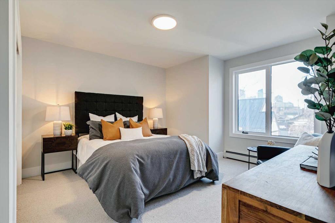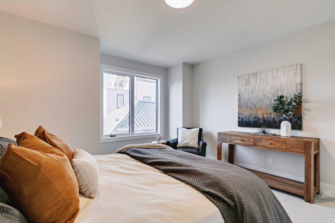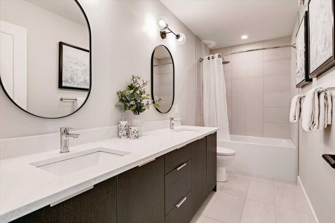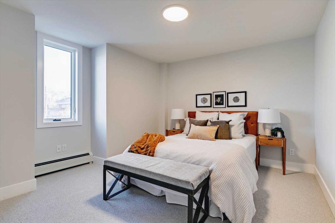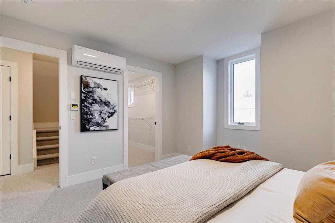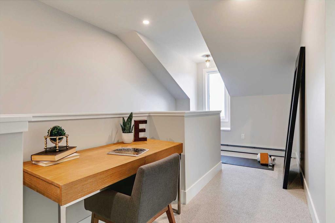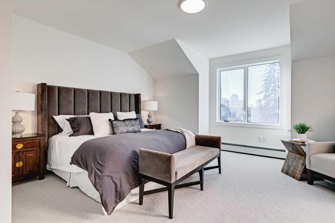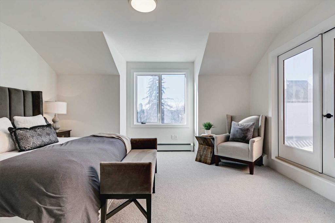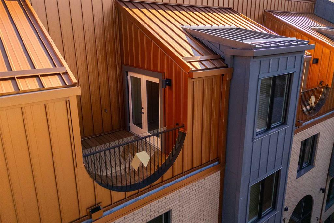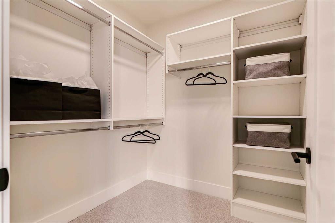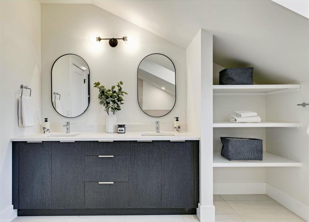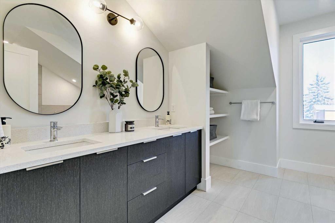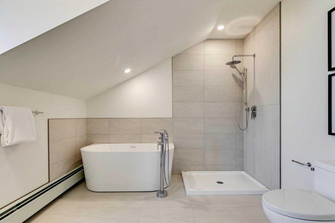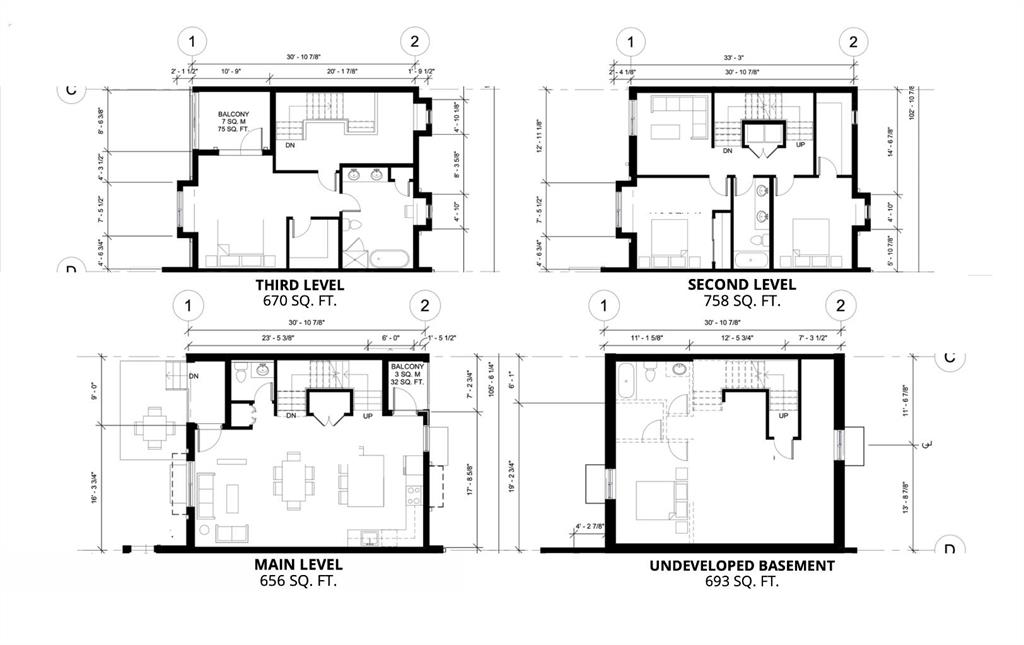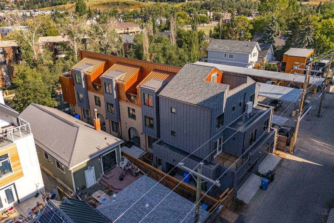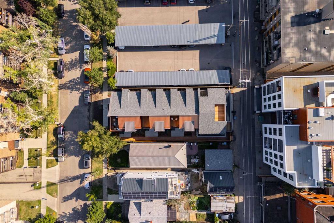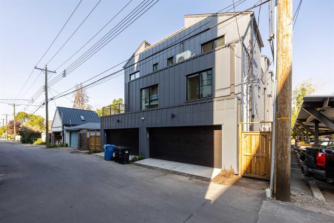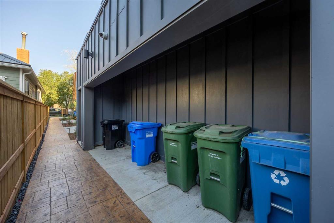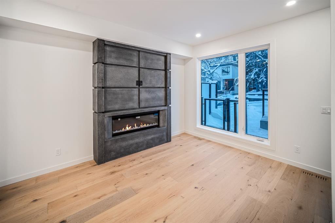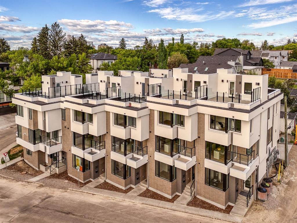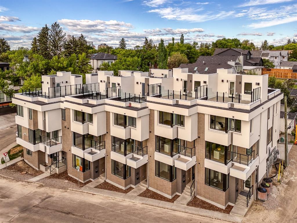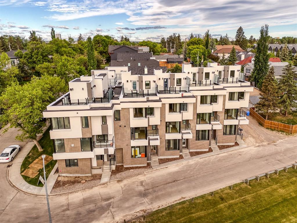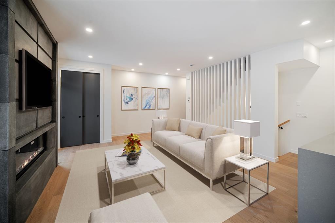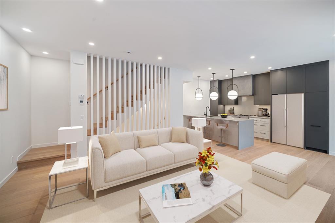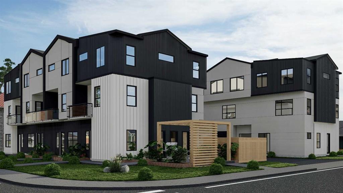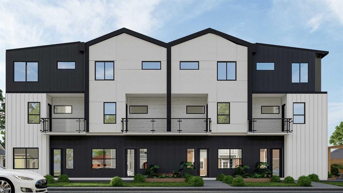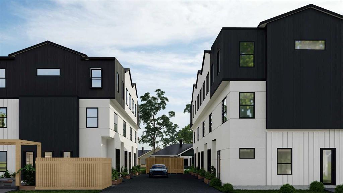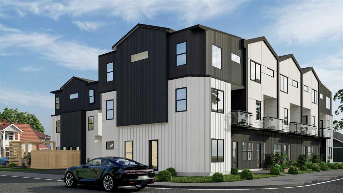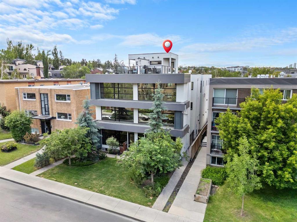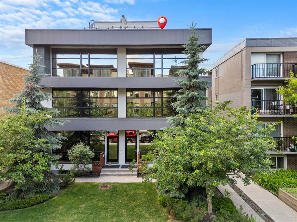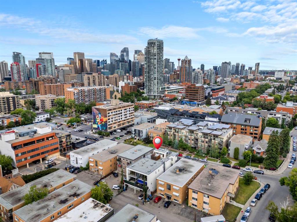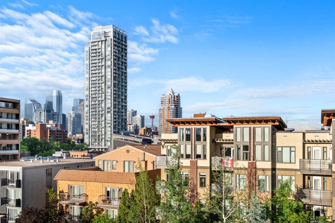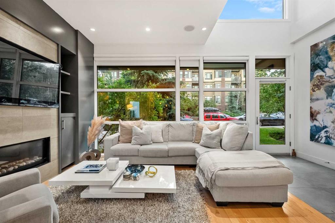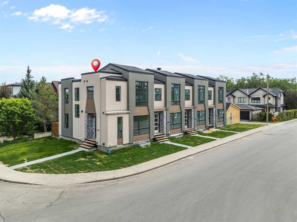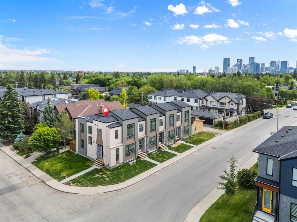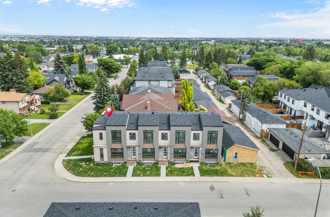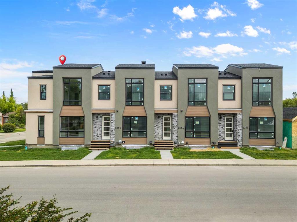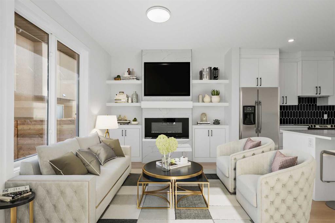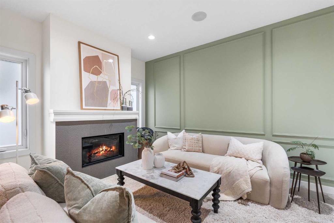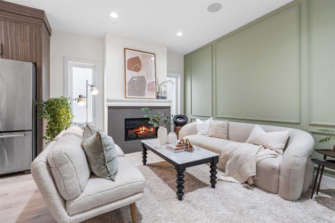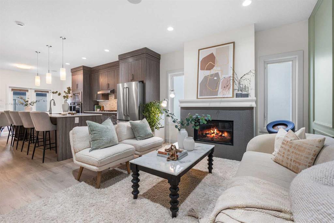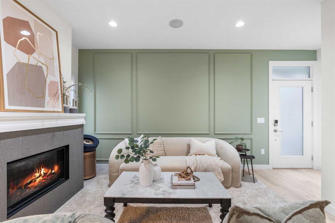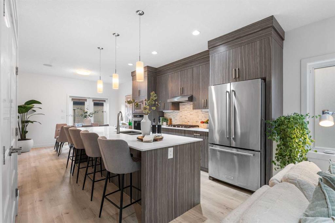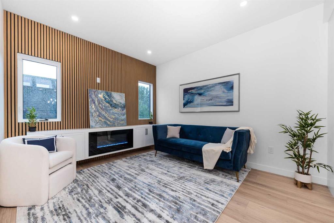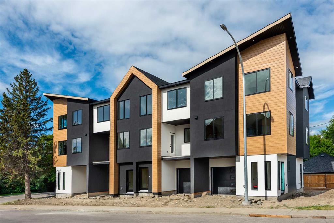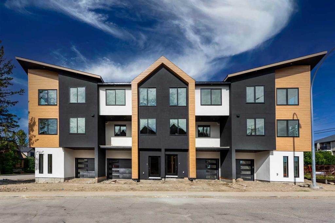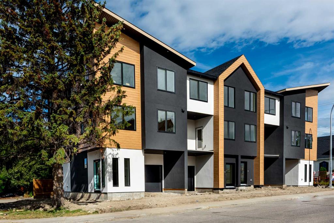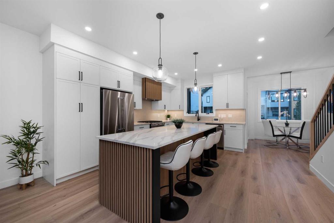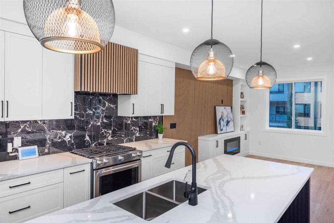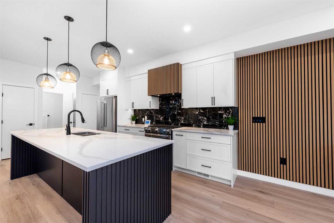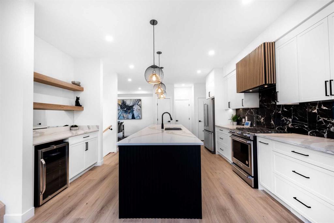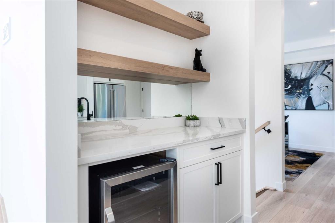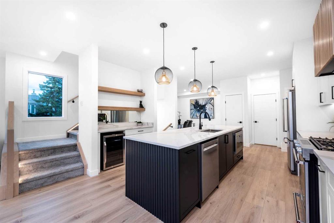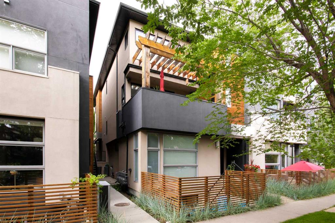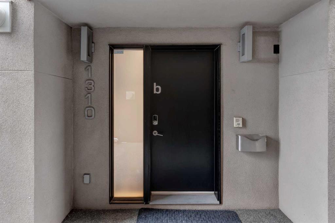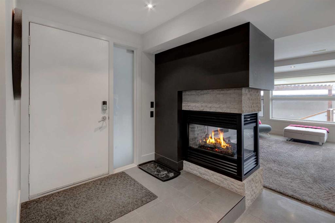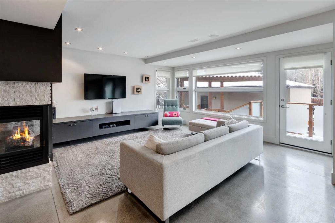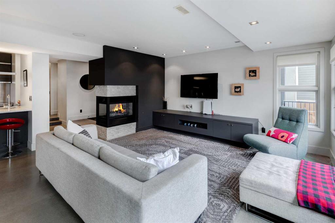2, 923 1 Avenue NW
Calgary T2N 0A6
MLS® Number: A2202302
$ 947,625
3
BEDROOMS
2 + 1
BATHROOMS
2,084
SQUARE FEET
2024
YEAR BUILT
Discover the epitome of luxury and heritage in the heart of Sunnyside, Calgary, with Carisbrooke Place, the latest addition to Angus Mason's esteemed Anglo Saxon Castle series of townhomes. Inspired by the timeless beauty and enduring legacy of Carisbrooke Castle on the Isle of Wight, Carisbrooke Place offers a rare opportunity to own a piece of history and create a cherished home for your family. Unit 2 at Carisbrooke Place extends a warm welcome to a world of captivating charm and timeless beauty. This exceptional residence spans four levels and boasts 3 bedrooms, 2.5 bathrooms, and an expansive living area of 2,294 square feet. Step inside, where an open-concept design seamlessly blends the living, dining, and kitchen spaces. The gourmet kitchen is a culinary masterpiece, featuring high-end appliances, sleek finishes, and ample storage. The adjoining dining area provides a seamless flow for entertaining guests or enjoying intimate family meals. Explore the upper levels to uncover your private quarters. The primary suite occupies the entire top floor, offering a serene retreat with an elegant ensuite bathroom, a walk-in closet, and a private balcony with views of the downtown skyline. The second floor comprises two bedrooms, a bathroom with dual vanity, and a bonus room. A versatile lower level is ready to be customized to your preferences. Whether you envision a home office, a cozy media room, or a fitness area, the possibilities are endless. The included garage space and storage unit ensure convenience and provide secure parking for your vehicle. Each of the four units in Carisbrooke Place has been meticulously designed to offer spacious layouts, abundant natural light, and a seamless flow between indoor and outdoor living spaces, with each unit offering a patio as well as two balconies for your outdoor enjoyment. Experience unparalleled comfort and energy efficiency with the state-of-the-art heat pump heating and cooling system. This cutting-edge technology not only provides optimal climate control throughout the seasons but also ensures cost-effective and eco-friendly operation. Surrounded by the vibrant community of Sunnyside, residents will enjoy convenient access to parks, shops, cafes, transit, and the bustling energy of downtown Calgary. Take your place in history and make Carisbrooke Place your own.
| COMMUNITY | Sunnyside |
| PROPERTY TYPE | Row/Townhouse |
| BUILDING TYPE | Four Plex |
| STYLE | 3 Storey |
| YEAR BUILT | 2024 |
| SQUARE FOOTAGE | 2,084 |
| BEDROOMS | 3 |
| BATHROOMS | 3.00 |
| BASEMENT | Full, Unfinished |
| AMENITIES | |
| APPLIANCES | Dishwasher, Dryer, Garage Control(s), Microwave Hood Fan, Refrigerator, Stove(s), Washer |
| COOLING | Sep. HVAC Units |
| FIREPLACE | N/A |
| FLOORING | Carpet, Ceramic Tile, Vinyl Plank |
| HEATING | Heat Pump |
| LAUNDRY | Upper Level |
| LOT FEATURES | Back Lane |
| PARKING | Alley Access, Garage Door Opener, Garage Faces Rear, Single Garage Detached |
| RESTRICTIONS | None Known |
| ROOF | Metal, Mixed |
| TITLE | Fee Simple |
| BROKER | Sotheby's International Realty Canada |
| ROOMS | DIMENSIONS (m) | LEVEL |
|---|---|---|
| Living Room | 16`4" x 10`4" | Main |
| Kitchen | 17`8" x 10`4" | Main |
| Dining Room | 17`8" x 10`4" | Main |
| Balcony | 7`2" x 6`0" | Main |
| 2pc Bathroom | Main | |
| 5pc Bathroom | Second | |
| Bedroom | 12`11" x 14`7" | Second |
| Bedroom | 11`7" x 14`7" | Second |
| Bonus Room | 12`11" x 11`7" | Second |
| Laundry | Second | |
| Walk-In Closet | 5`5" x 13`0" | Second |
| Bedroom - Primary | 30`9" x 20`0" | Third |
| Walk-In Closet | 7`5" x 7`5" | Third |
| Balcony | 8`6" x 9`4" | Third |
| 5pc Ensuite bath | Third |

