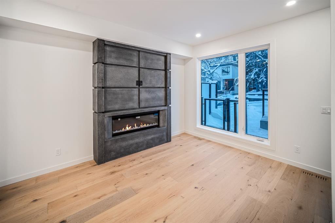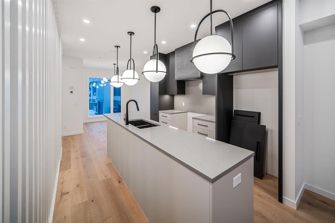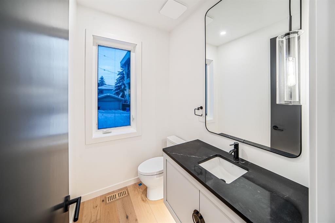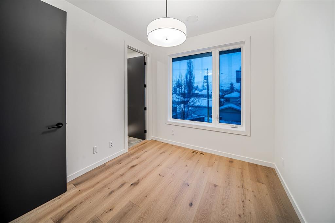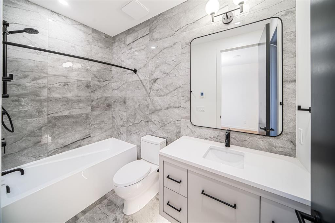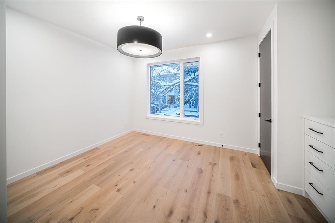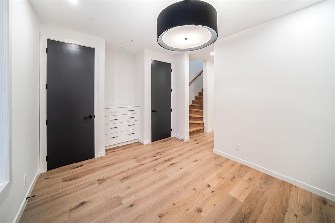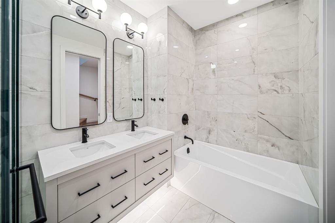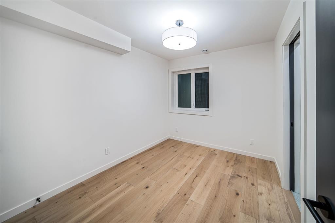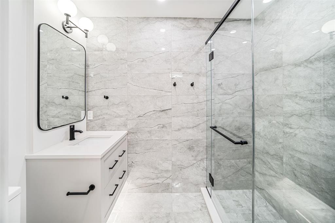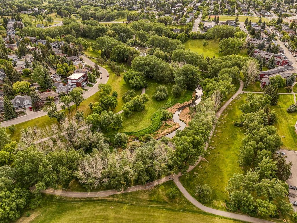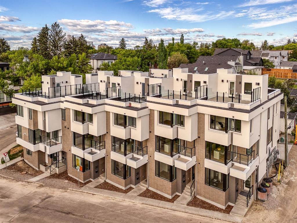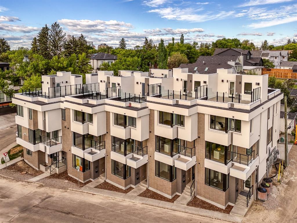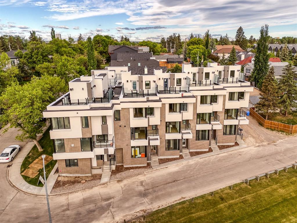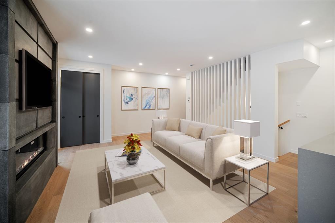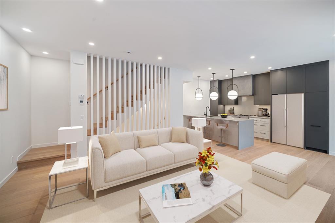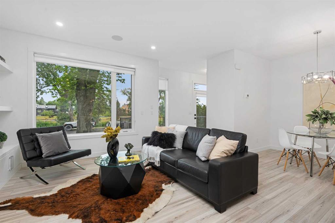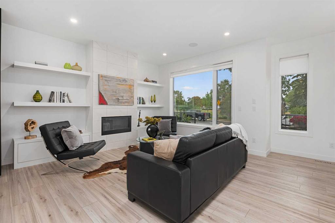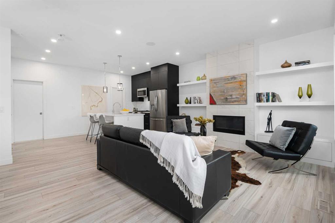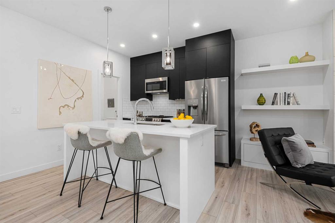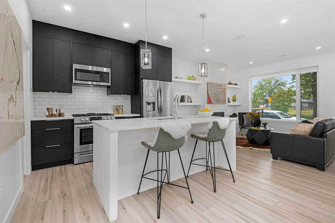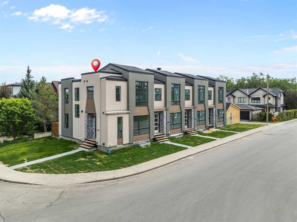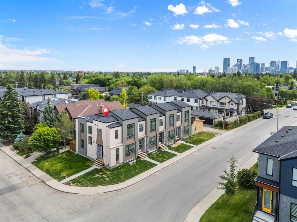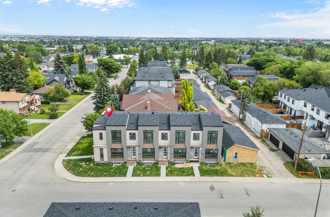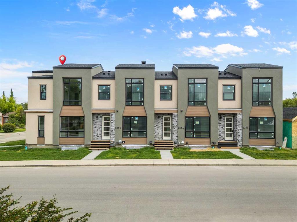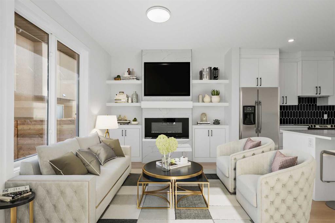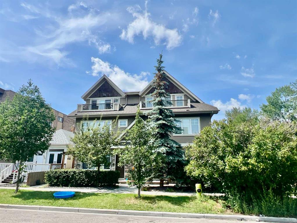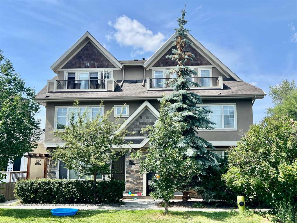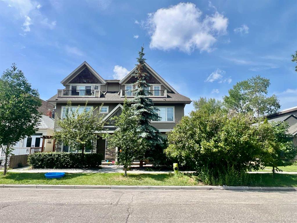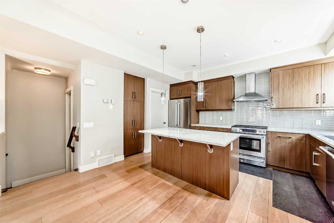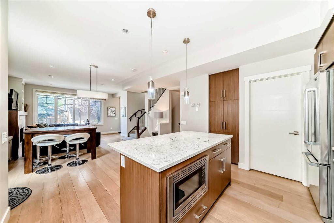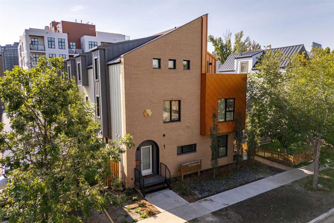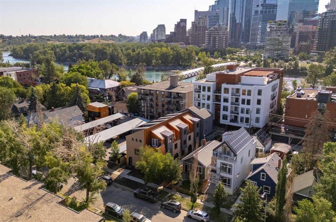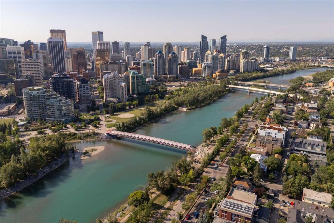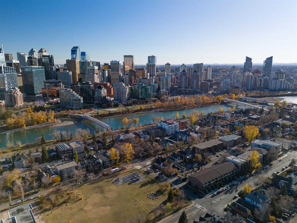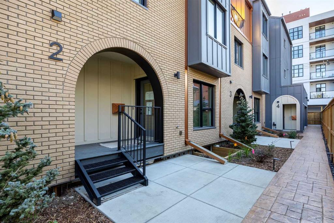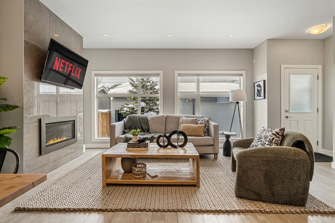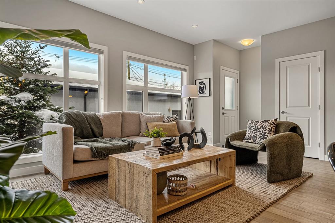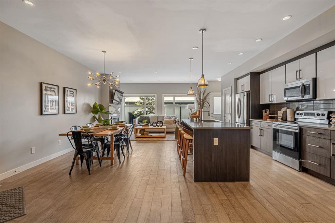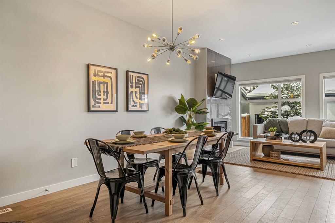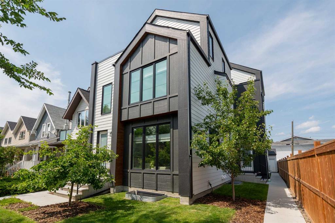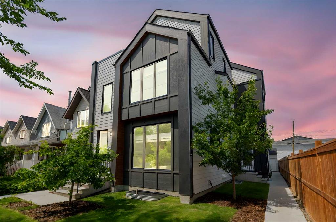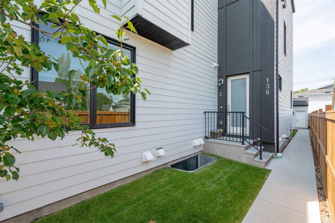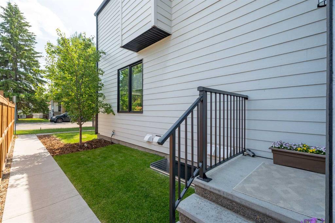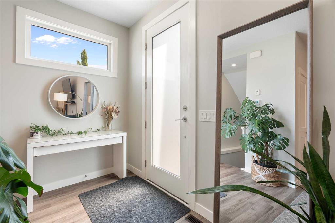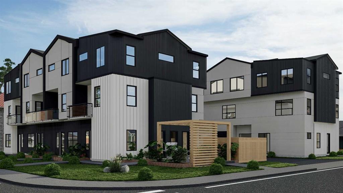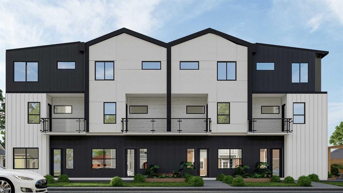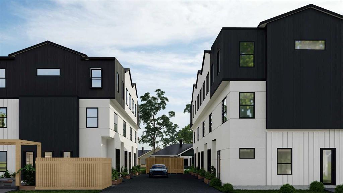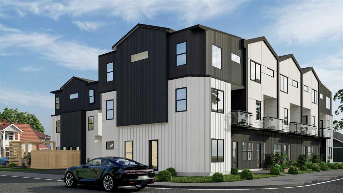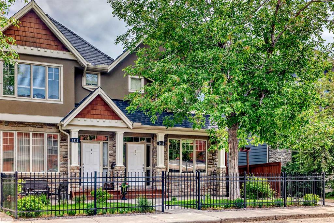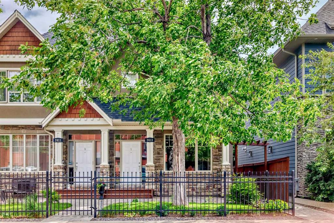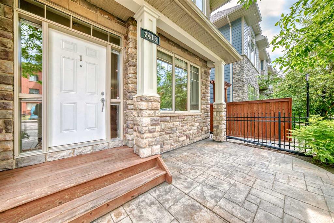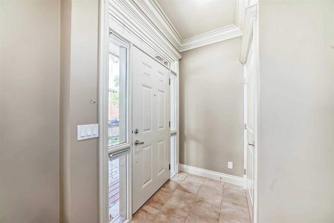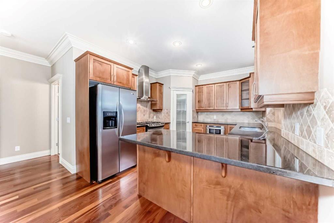1406 22 Avenue NW
Calgary T2M1P8
MLS® Number: A2182828
$ 799,995
3
BEDROOMS
3 + 1
BATHROOMS
1,275
SQUARE FEET
2022
YEAR BUILT
Discover the ultimate blend of luxury and comfort in this stunningly designed property, nestled in the vibrant neighborhood of Capitol Hill. Created by renowned architect Jackson McCormick and featuring interiors by acclaimed designer Paul Lavoie, this 3-bedroom, 3.5-bathroom home spans over 1,530 sq ft of meticulously crafted living space where no detail has been overlooked. Begin your mornings with breathtaking views from the rooftop patio, a serene oasis bathed in sunlight from dawn to dusk. The rooftop is thoughtfully wired for a hot tub, making it a perfect space for both relaxation and entertaining. For those with a green thumb, the integrated green roof vegetation system adds an eco-friendly touch. Inside, natural light floods the home, highlighting the exquisite hardwood floors and 8-foot solid core doors. The main level boasts a sleek, open-concept kitchen equipped with a premium Fisher & Paykel appliance package, quartz countertops, a spacious center island, and a chic slat wall design. Soft-close cabinetry and a pantry provide ample storage, ensuring both beauty and practicality. The dining area, framed by a large picture window, is perfect for hosting gatherings, while the cozy living area with an electric fireplace offers a comfortable retreat for relaxation. Enjoy year-round comfort with central air conditioning. Upstairs, the primary suite is a haven of tranquility, featuring a luxurious 5-piece ensuite with dual sinks, a soaker tub, and a glass-enclosed shower. Custom cabinetry, built-in shelving, and a built-in dresser provide exceptional storage solutions. An additional bedroom with its own 4-piece ensuite and a convenient laundry room complete the upper level. The lower level includes a third bedroom with a 4-piece ensuite, offering privacy and flexibility. The attached single-car garage provides secure, heated parking and features a heated driveway for added convenience during the winter months. Located just minutes from downtown, the University of Calgary, local shops, restaurants, and top-rated schools, this home combines the best of urban living with a peaceful community vibe. Don’t miss this rare opportunity to own a property that seamlessly blends sophistication, functionality, and location. Schedule your private showing today!
| COMMUNITY | Capitol Hill |
| PROPERTY TYPE | Row/Townhouse |
| BUILDING TYPE | Five Plus |
| STYLE | 2 Storey |
| YEAR BUILT | 2022 |
| SQUARE FOOTAGE | 1,275 |
| BEDROOMS | 3 |
| BATHROOMS | 4.00 |
| BASEMENT | Finished, Full |
| AMENITIES | |
| APPLIANCES | Built-In Refrigerator, Central Air Conditioner, Dishwasher, Dryer, Garage Control(s), Gas Range, Microwave, Range Hood, Washer |
| COOLING | Central Air |
| FIREPLACE | Electric |
| FLOORING | Hardwood, Tile |
| HEATING | In Floor, Fireplace(s), Forced Air, Natural Gas |
| LAUNDRY | Laundry Room, Upper Level |
| LOT FEATURES | Back Lane |
| PARKING | Single Garage Attached |
| RESTRICTIONS | Utility Right Of Way |
| ROOF | Asphalt |
| TITLE | Fee Simple |
| BROKER | Century 21 Bamber Realty LTD. |
| ROOMS | DIMENSIONS (m) | LEVEL |
|---|---|---|
| Bedroom | 10`5" x 8`10" | Basement |
| 3pc Ensuite bath | 8`0" x 4`9" | Basement |
| Furnace/Utility Room | 14`7" x 3`1" | Basement |
| Living Room | 13`10" x 10`2" | Main |
| Kitchen | 12`4" x 10`2" | Main |
| Dining Room | 11`8" x 10`5" | Main |
| 2pc Bathroom | 6`5" x 4`11" | Main |
| Bedroom - Primary | 10`7" x 14`6" | Second |
| Bedroom | 9`6" x 9`3" | Second |
| 5pc Ensuite bath | 11`4" x 6`5" | Second |
| 4pc Ensuite bath | 9`6" x 5`0" | Second |





