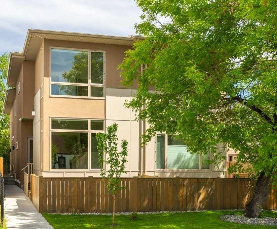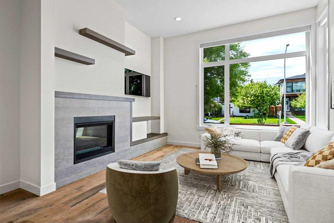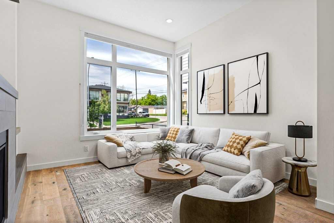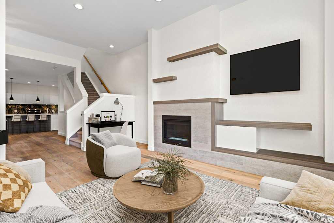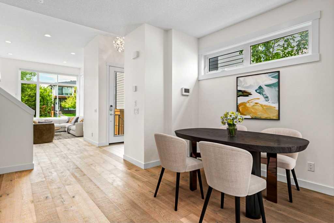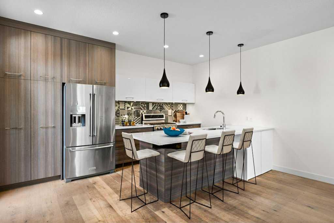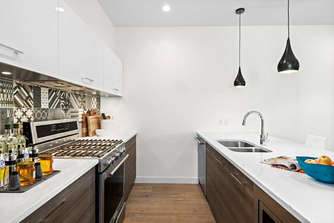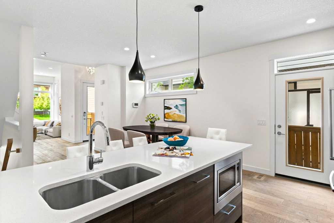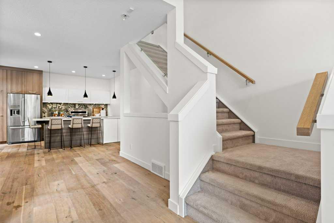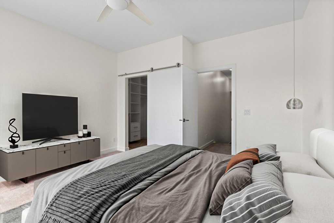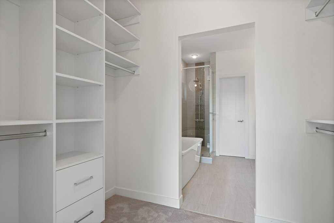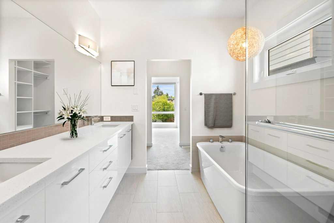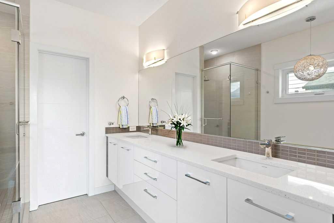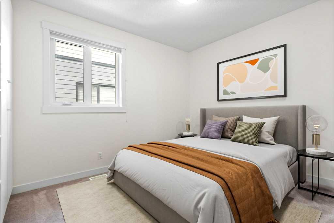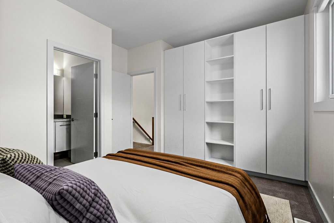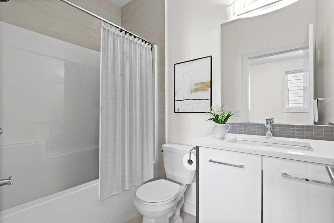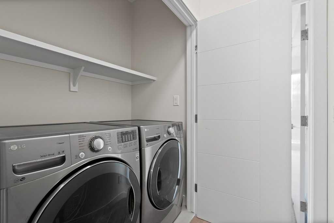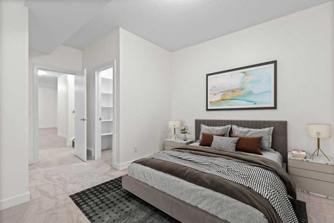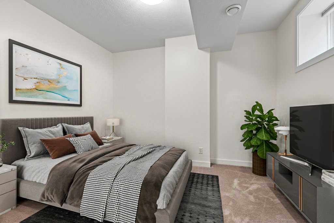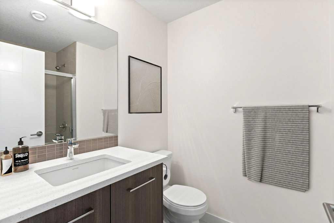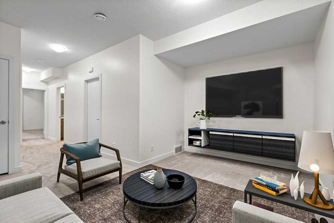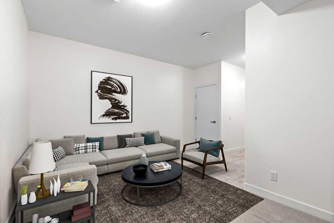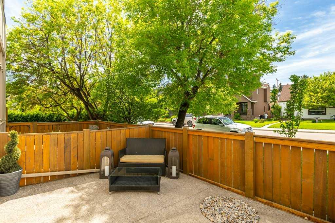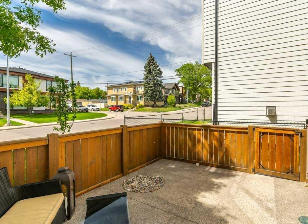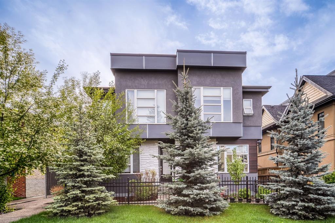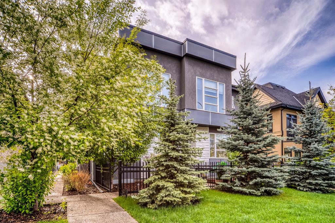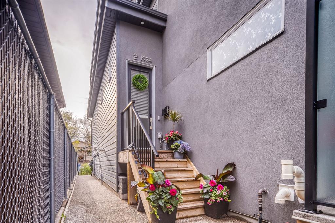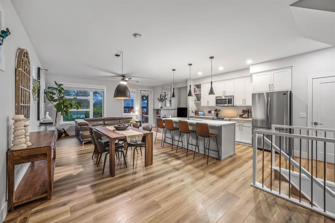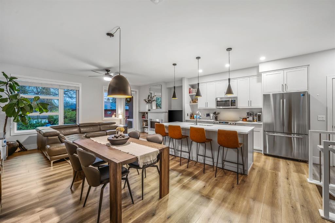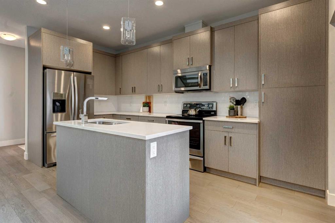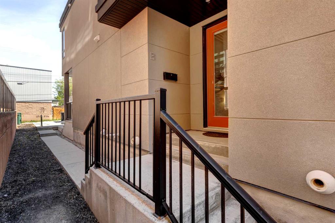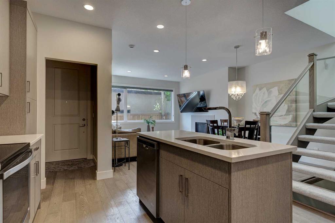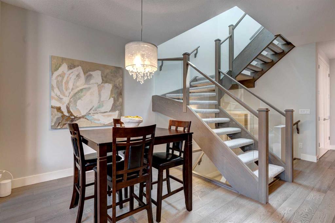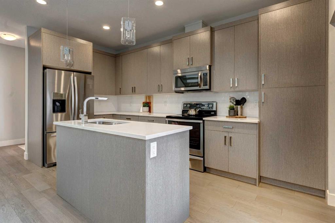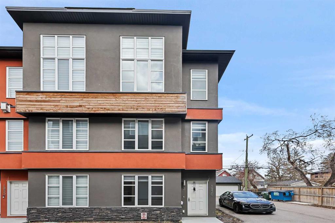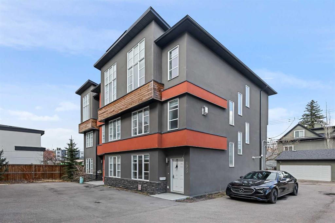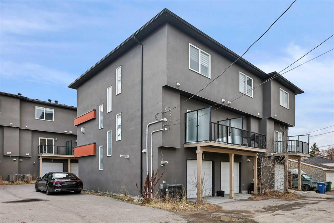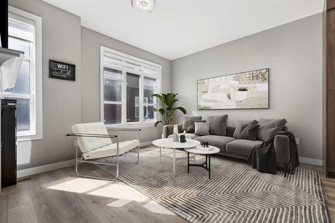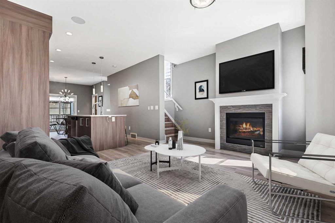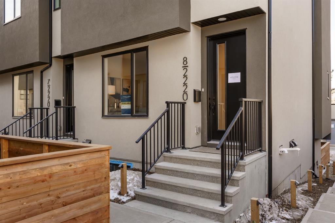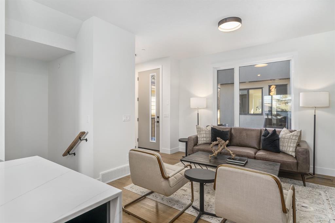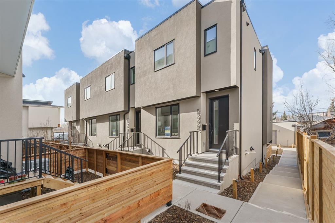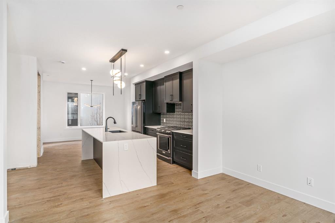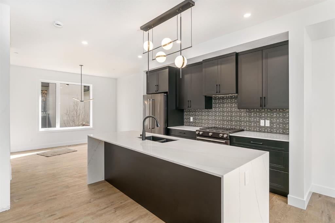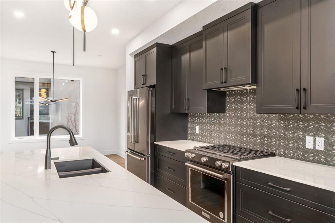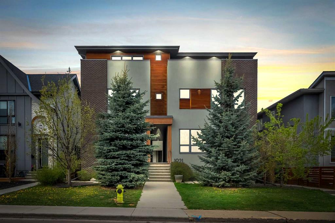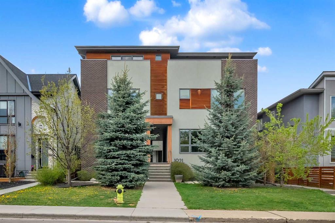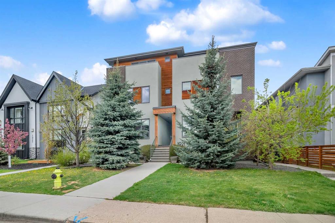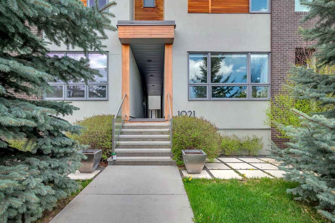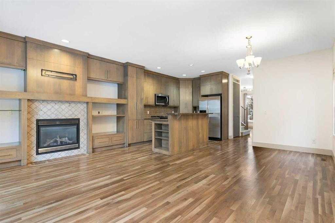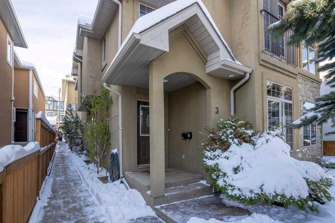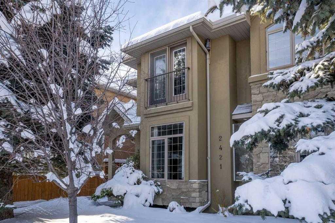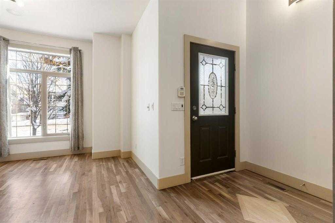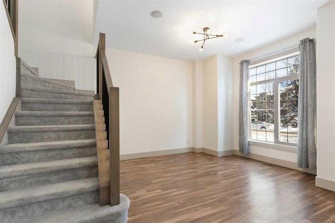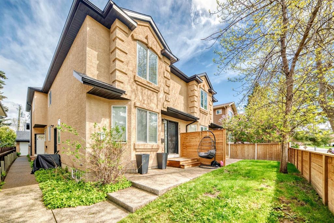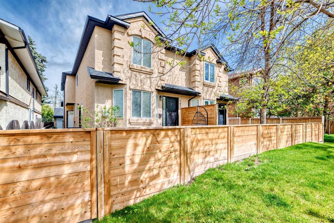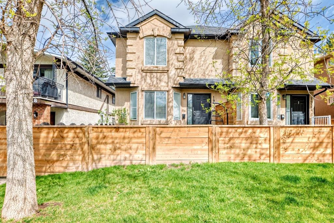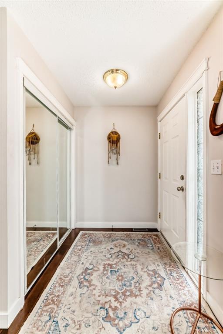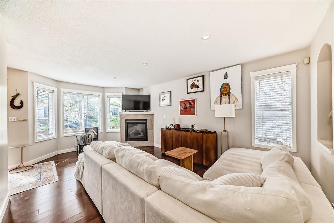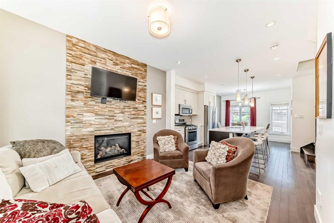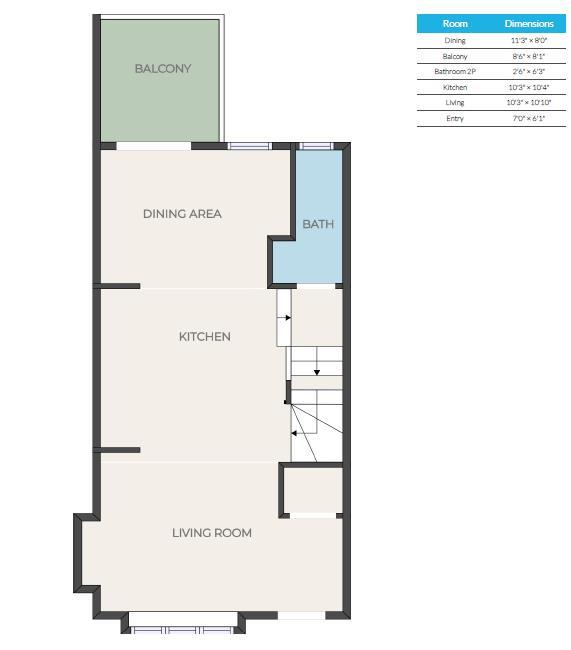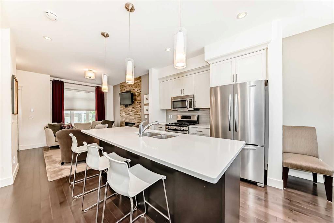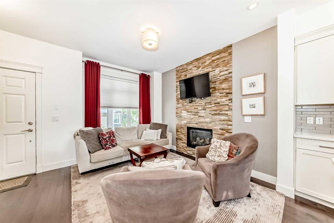2, 2206 24A Street SW
Calgary T3E 1V8
MLS® Number: A2223347
$ 624,900
3
BEDROOMS
3 + 0
BATHROOMS
2015
YEAR BUILT
This is the one you’ve been waiting for! Nestled on a picturesque, tree-lined street in the heart of Richmond, this stunning TRIPLEX offers the perfect blend of sophisticated style and effortless inner-city living—just eight minutes from downtown and steps to local pubs, cafes, and shops. From the moment you step inside, you’ll be captivated by the soaring 11-foot ceilings, oversized windows, and fresh paint from top to bottom. The inviting living space features a cozy gas fireplace and built-in shelving. The gourmet kitchen is a chef’s dream, boasting KitchenAid stainless steel appliances, a ceramic tile backsplash, under-cabinet lighting, a wall pantry for added storage, and a generous quartz island—perfect for hosting friends or enjoying a quiet morning coffee. The main floor is finished with rich 7.5-inch wide plank European oak hardwood in a smoked and oiled finish, adding warmth throughout. Upstairs, the grande primary suite is thoughtfully elevated a few steps above the secondary bedroom, offering enhanced privacy and a true sense of retreat. This spacious sanctuary features expansive windows overlooking the treetops and top-to-bottom blackout window coverings for restful nights. The sliding barn door opens to a built-in closet organizer, and a spa-inspired ensuite with a fully tiled oversized shower and soaker tub featuring a rainfall shower head, double vanities, and a private water closet. For added convenience, the washer and dryer are located just outside the primary suite. The secondary bedroom also offers a built-in closet system and its own private ensuite, making it an ideal space for guests or family members. Both the upper and lower levels offer 9-foot ceilings, creating a spacious and airy feel throughout. The fully finished lower level is a flexible and inviting space, featuring a third bedroom with a walk-in closet, a full bathroom, and a generous family room perfect for movie nights, a home gym, or a cozy lounge area. Outside, you’ll find a fully fenced private patio—ideal for summer BBQs or a quiet evening glass of wine—and a single detached heated garage for secure parking. This home offers a low-maintenance lifestyle within a well-run, self-managed condominium board with low monthly fees. This is a rare opportunity to own a beautifully designed, thoughtfully appointed home in one of Calgary’s most sought-after neighbourhoods.
| COMMUNITY | Richmond |
| PROPERTY TYPE | Row/Townhouse |
| BUILDING TYPE | Triplex |
| STYLE | 2 Storey |
| YEAR BUILT | 2015 |
| SQUARE FOOTAGE | 1,459 |
| BEDROOMS | 3 |
| BATHROOMS | 3.00 |
| BASEMENT | Finished, Full |
| AMENITIES | |
| APPLIANCES | Dishwasher, Dryer, Gas Range, Microwave, Refrigerator, Washer, Window Coverings |
| COOLING | None |
| FIREPLACE | Family Room, Gas |
| FLOORING | Carpet, Hardwood, Tile |
| HEATING | Forced Air, Natural Gas |
| LAUNDRY | Upper Level |
| LOT FEATURES | Back Lane, Landscaped, Rectangular Lot |
| PARKING | Single Garage Detached |
| RESTRICTIONS | None Known, Pets Allowed |
| ROOF | Asphalt Shingle |
| TITLE | Fee Simple |
| BROKER | Century 21 Bamber Realty LTD. |
| ROOMS | DIMENSIONS (m) | LEVEL |
|---|---|---|
| 3pc Bathroom | 5`6" x 7`10" | Basement |
| Bedroom | 12`7" x 16`0" | Basement |
| Game Room | 14`5" x 14`3" | Basement |
| Furnace/Utility Room | 5`6" x 8`11" | Basement |
| Dining Room | 15`7" x 11`2" | Main |
| Kitchen | 15`7" x 8`4" | Main |
| Living Room | 13`7" x 16`8" | Main |
| 4pc Ensuite bath | 4`11" x 7`10" | Upper |
| 5pc Ensuite bath | 8`5" x 12`2" | Upper |
| Bedroom | 12`0" x 13`8" | Upper |
| Bedroom - Primary | 13`6" x 14`0" | Upper |
| Walk-In Closet | 8`5" x 5`10" | Upper |

