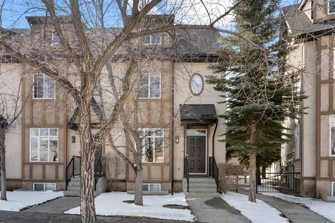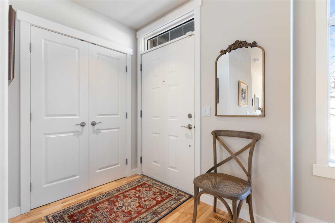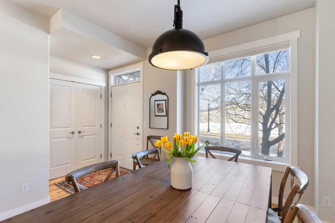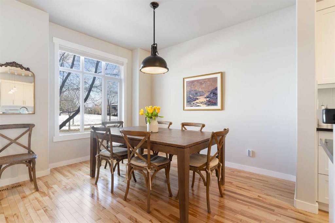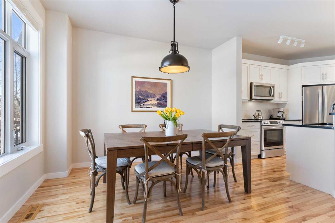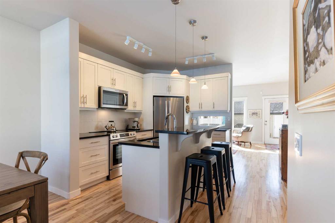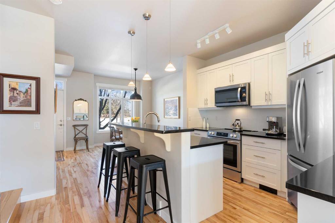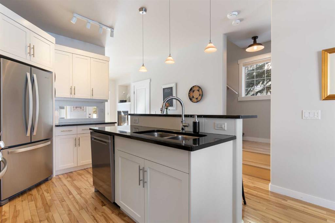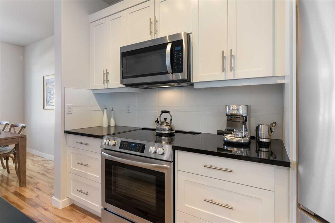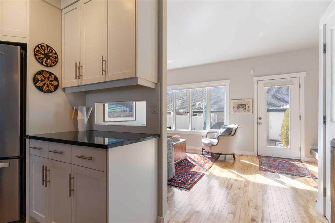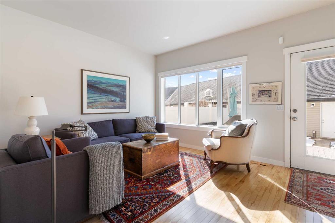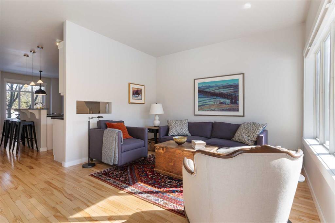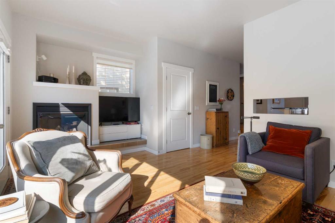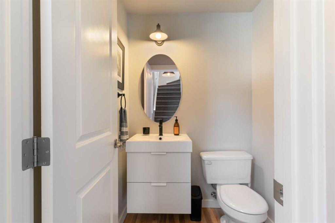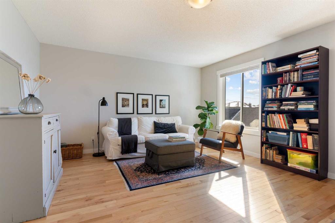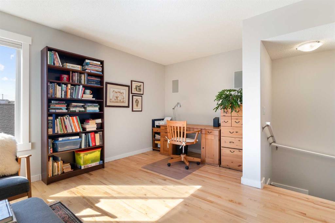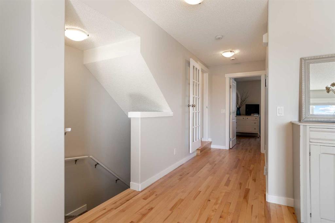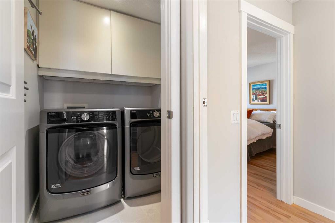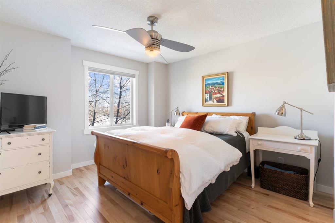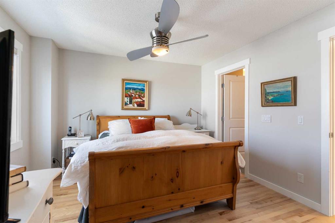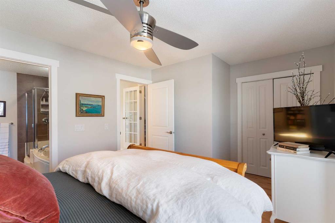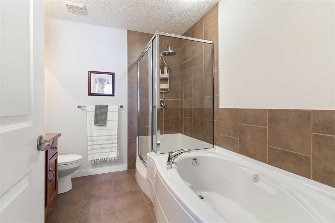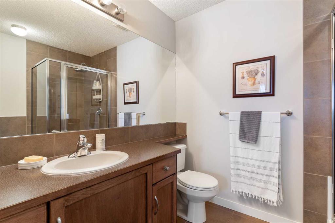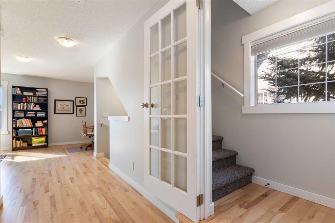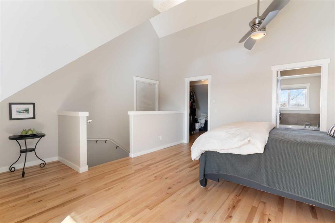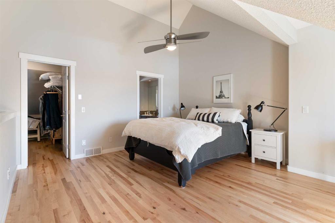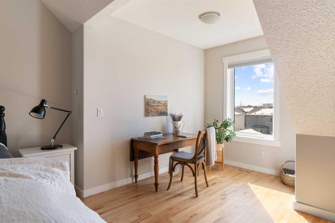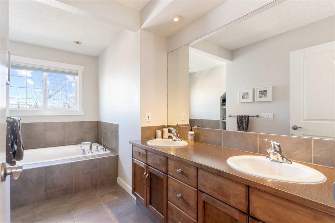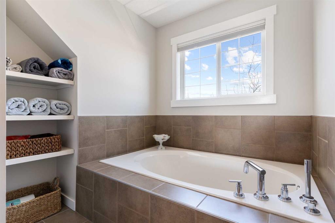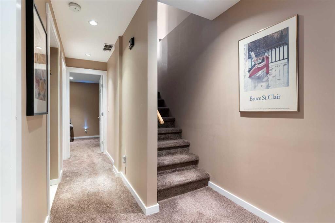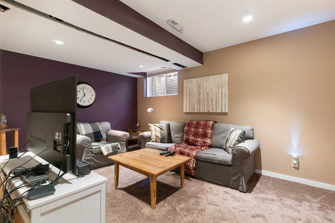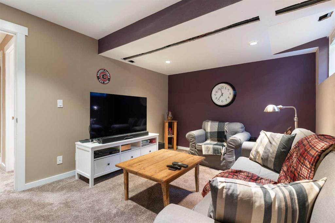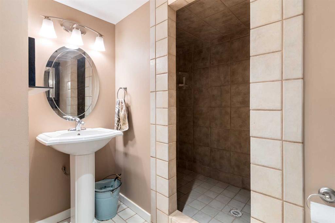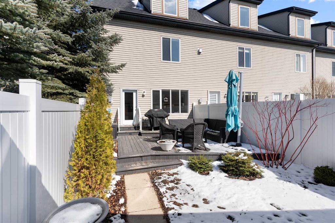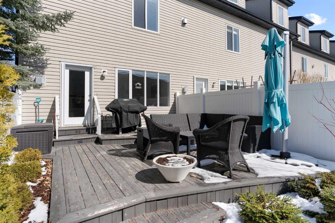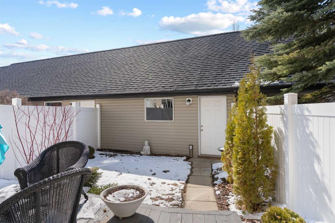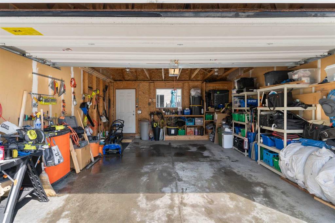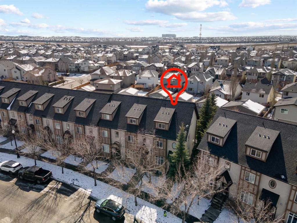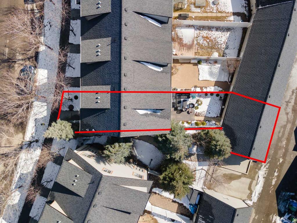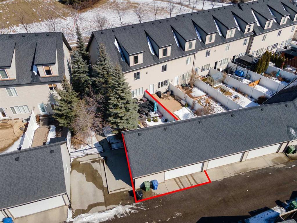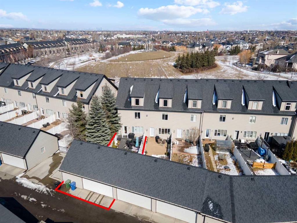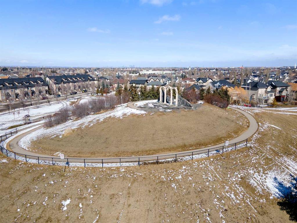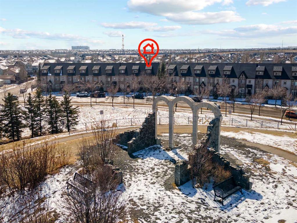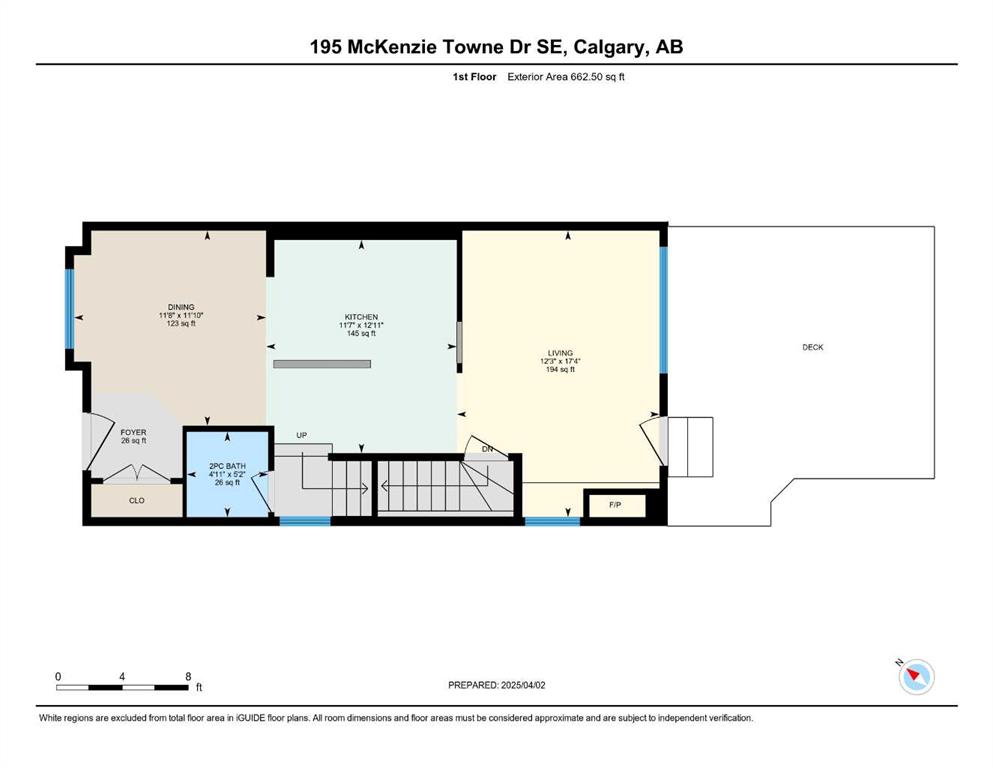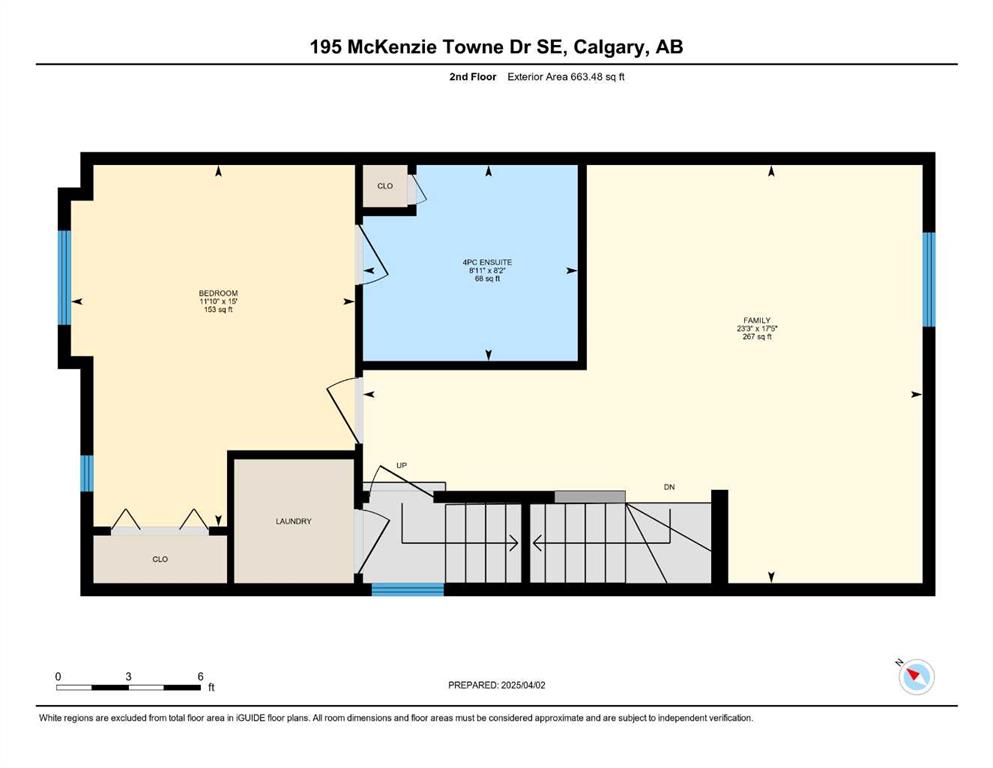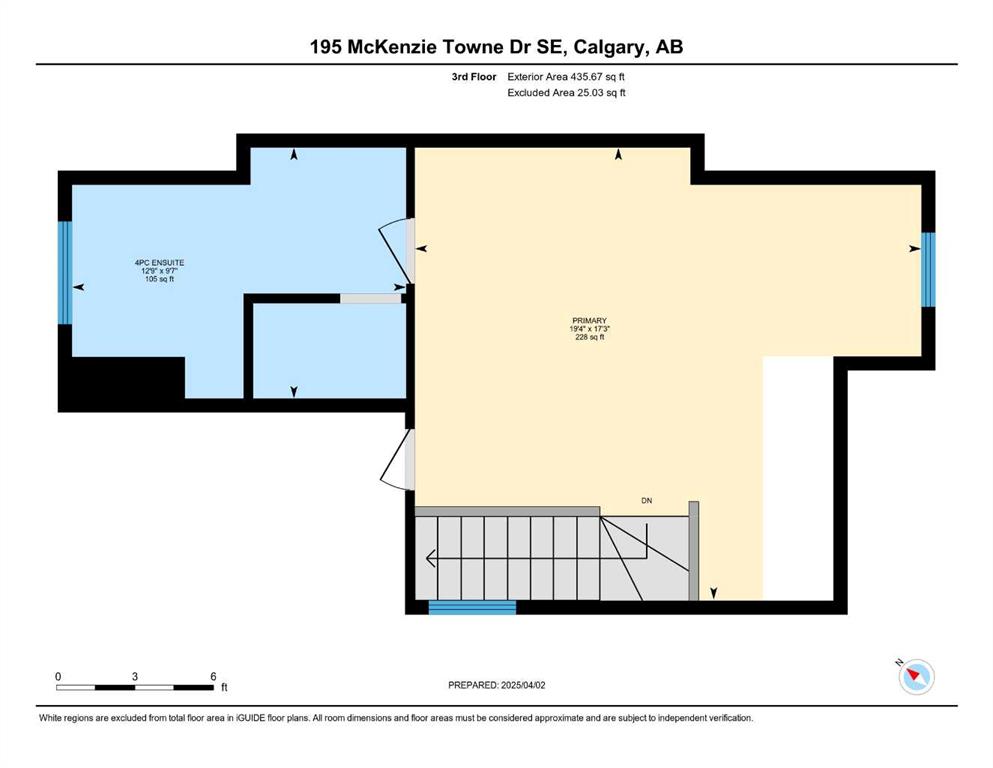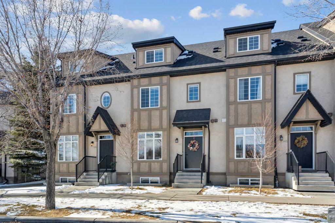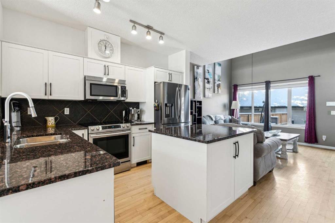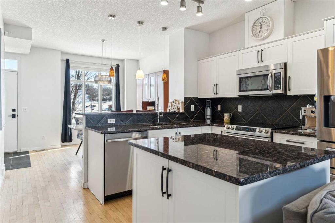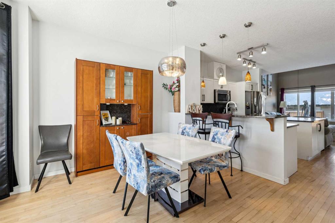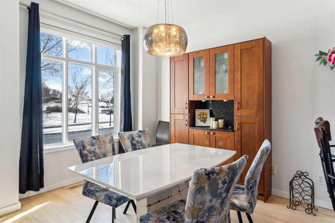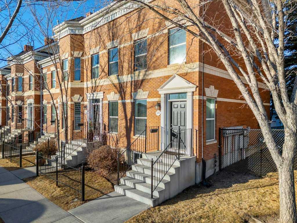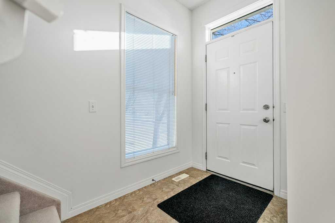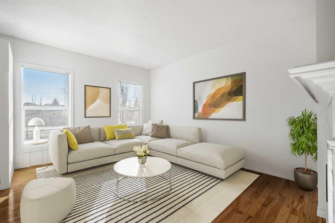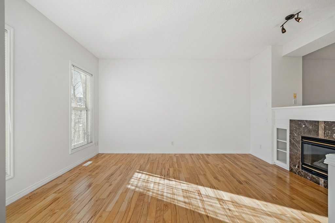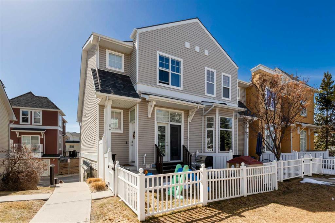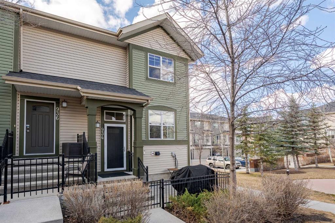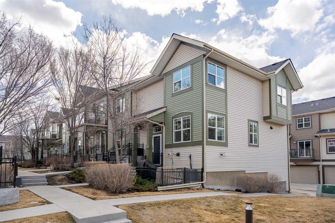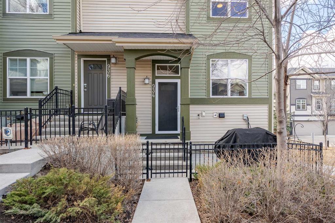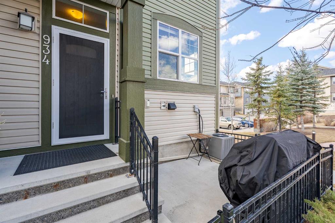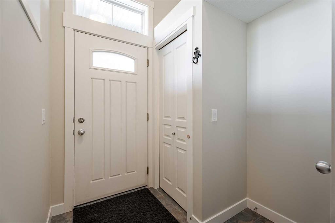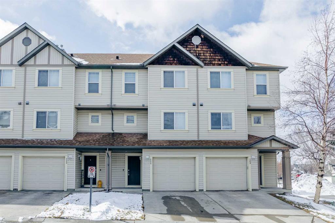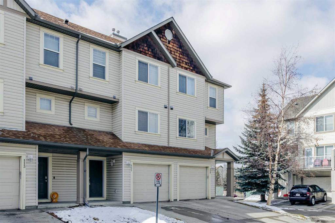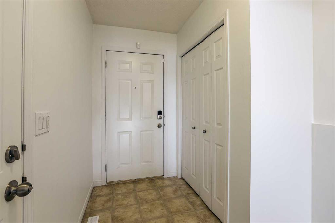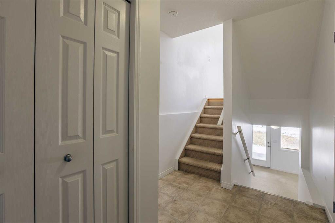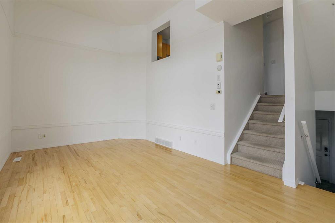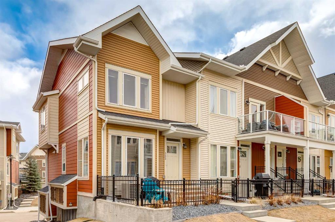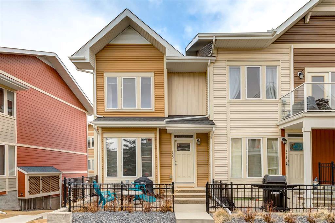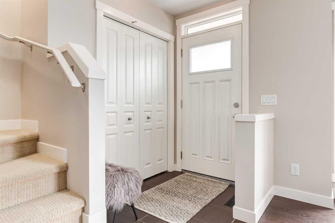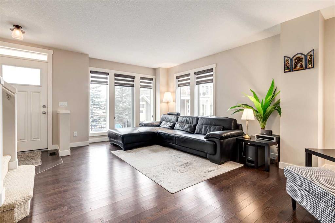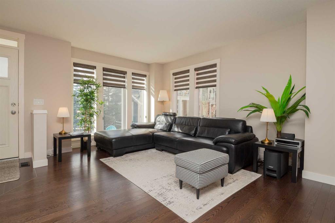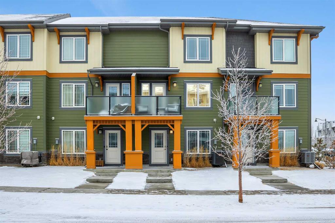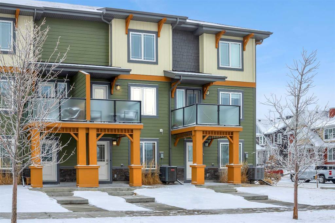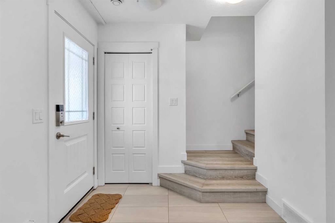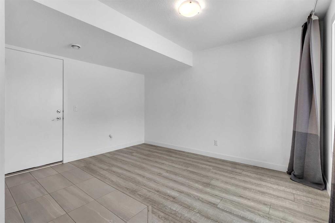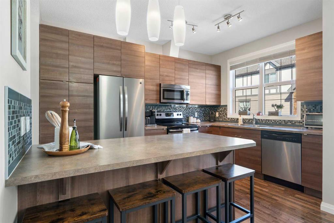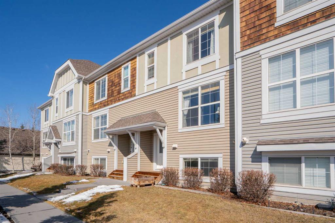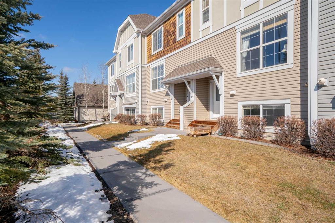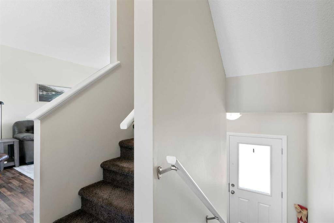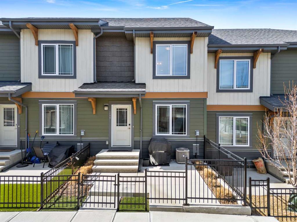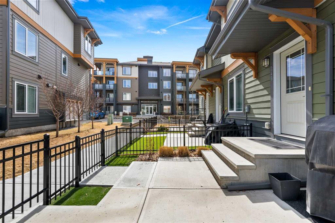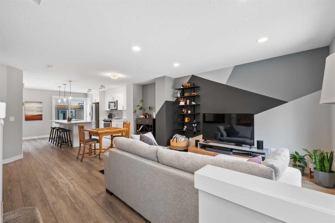195 Mckenzie Towne Drive SE
Calgary T2Z 4N2
MLS® Number: A2207871
$ 559,000
3
BEDROOMS
3 + 1
BATHROOMS
1,710
SQUARE FEET
2006
YEAR BUILT
OPEN HOUSE SATURDAY APRIL 12th from 1pm - 3pm! Welcome to this stunning corner unit townhouse in the heart of McKenzie Towne! Offering 2274 sqft of thoughtful developed living space, this beautifully upgraded home features 3 spacious bedrooms, 3.5 bathrooms, and a bright bonus room, perfect for a home office or entertainment space. The stylish kitchen boasts NEW upgraded cupboards, sleek granite countertops, and stainless steel appliances with a brand NEW stove, making it a chef’s dream. Gorgeous hardwood flooring flows throughout the entire home, including NEW hardwood flooring upstairs, with plush carpet in the fully finished basement for added comfort. Enjoy year-round comfort with A/C and new Hunter Douglas blinds in the living room. Conveniently located across from a park/green space/pond and just minutes from top-rated schools, shopping, and all essential amenities. Plus, a new water tank ensures peace of mind. Don’t miss this incredible opportunity—schedule your showing today!
| COMMUNITY | McKenzie Towne |
| PROPERTY TYPE | Row/Townhouse |
| BUILDING TYPE | Four Plex |
| STYLE | 3 Storey |
| YEAR BUILT | 2006 |
| SQUARE FOOTAGE | 1,710 |
| BEDROOMS | 3 |
| BATHROOMS | 4.00 |
| BASEMENT | Finished, Full |
| AMENITIES | |
| APPLIANCES | Central Air Conditioner, Dishwasher, Microwave, Range Hood, Refrigerator, Stove(s) |
| COOLING | Sep. HVAC Units |
| FIREPLACE | Gas, Living Room |
| FLOORING | Carpet, Hardwood |
| HEATING | Forced Air |
| LAUNDRY | Upper Level |
| LOT FEATURES | Back Yard, Corner Lot, Few Trees, Landscaped |
| PARKING | Double Garage Detached |
| RESTRICTIONS | Pet Restrictions or Board approval Required |
| ROOF | Shingle |
| TITLE | Fee Simple |
| BROKER | Royal LePage Mission Real Estate |
| ROOMS | DIMENSIONS (m) | LEVEL |
|---|---|---|
| 3pc Bathroom | 10`3" x 7`9" | Basement |
| Bedroom | 14`4" x 10`6" | Basement |
| Bonus Room | 16`9" x 9`2" | Basement |
| Furnace/Utility Room | 10`4" x 6`0" | Basement |
| 2pc Bathroom | 5`2" x 4`11" | Main |
| Dining Room | 11`10" x 11`8" | Main |
| Foyer | 7`2" x 6`5" | Main |
| Kitchen | 12`11" x 12`3" | Main |
| Living Room | 17`4" x 12`3" | Main |
| 4pc Ensuite bath | 8`2" x 8`11" | Second |
| Bedroom | 15`0" x 11`10" | Second |
| Family Room | 17`5" x 23`3" | Second |
| 5pc Ensuite bath | 9`7" x 12`9" | Third |
| Bedroom - Primary | 17`3" x 19`4" | Third |

