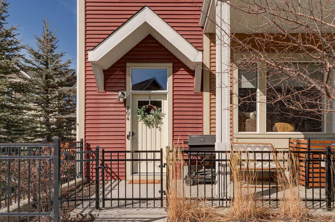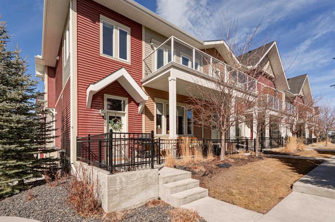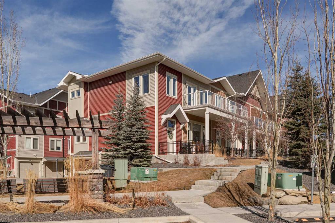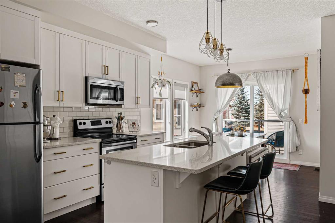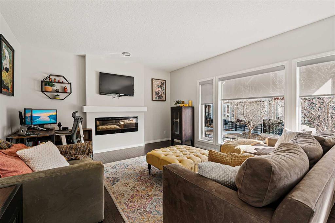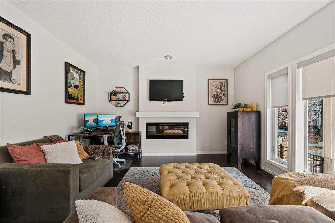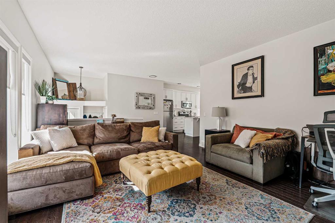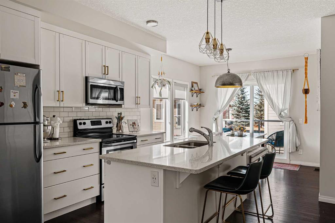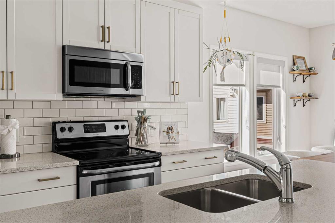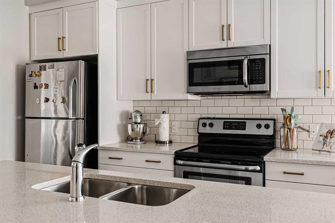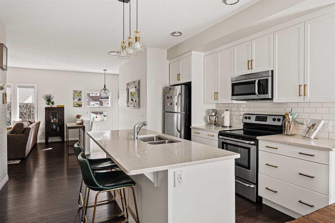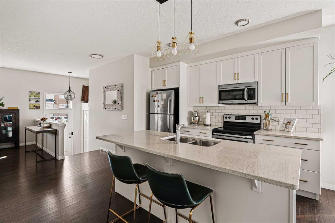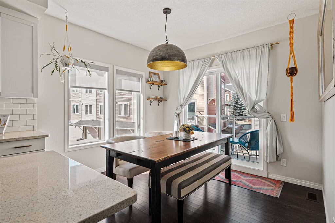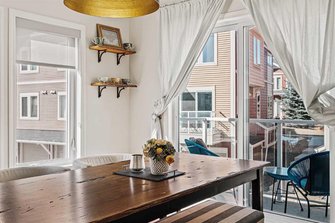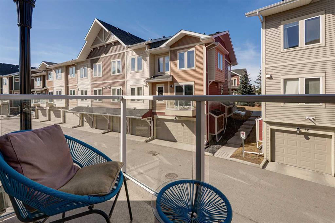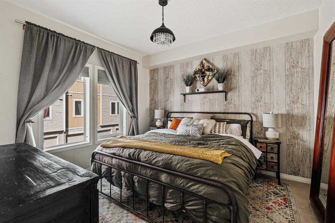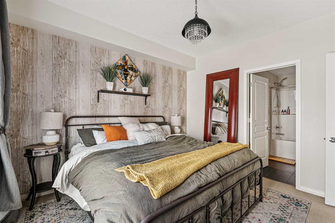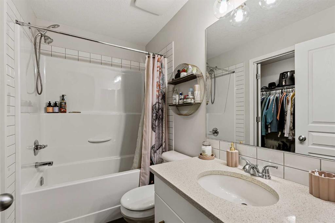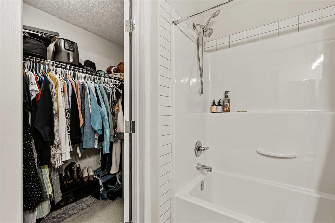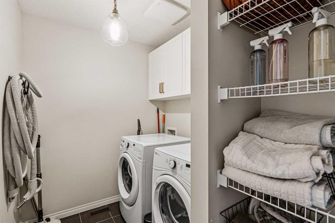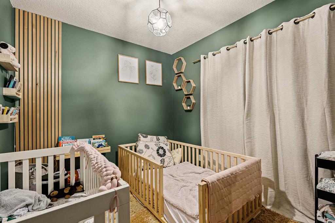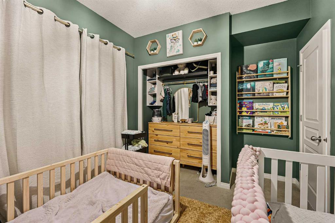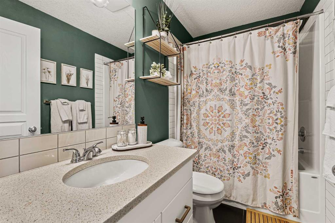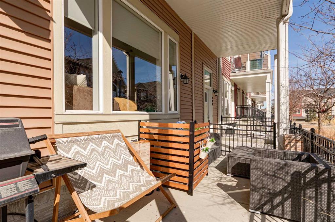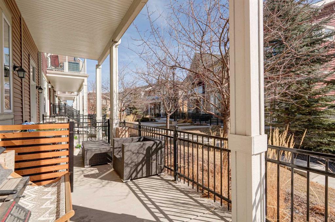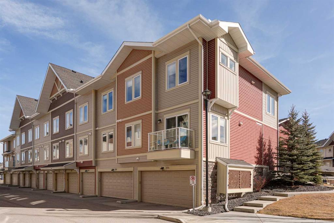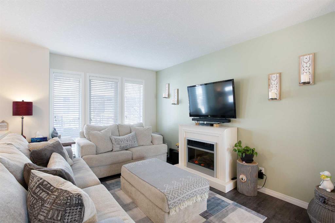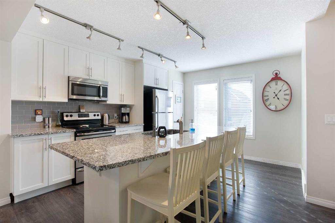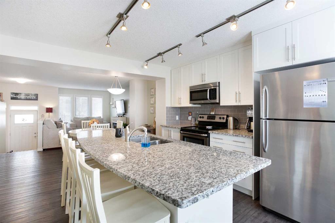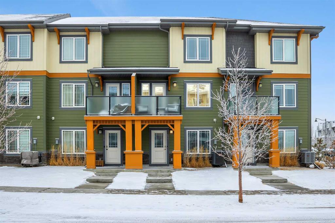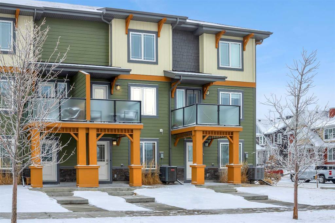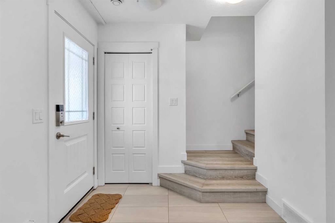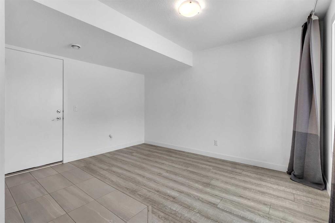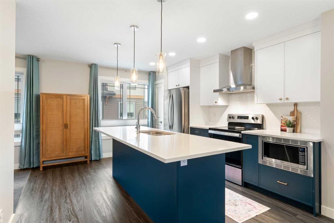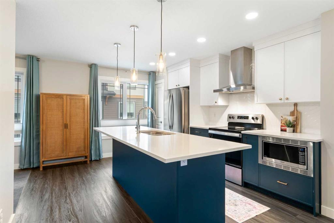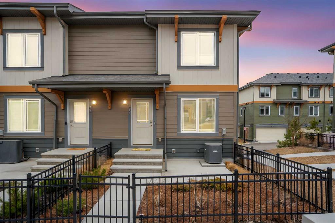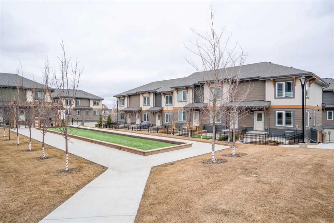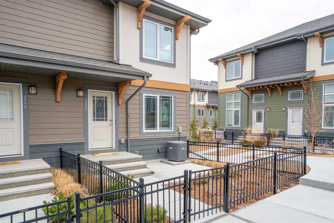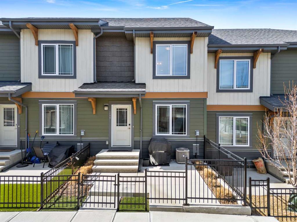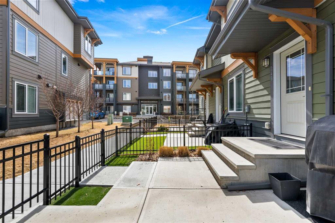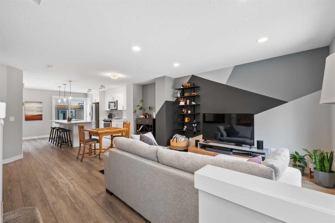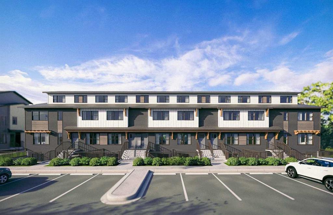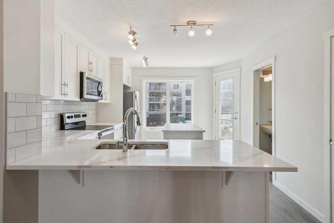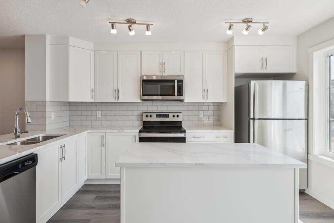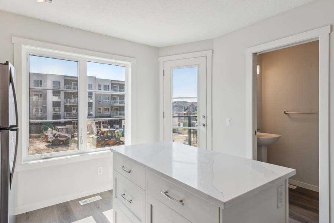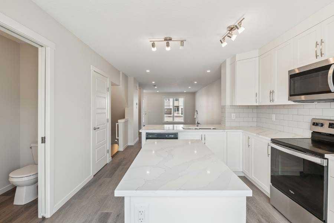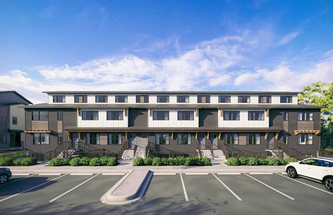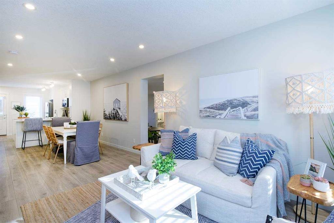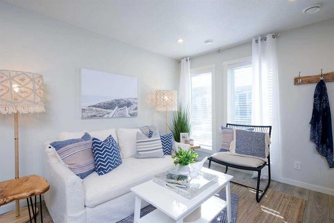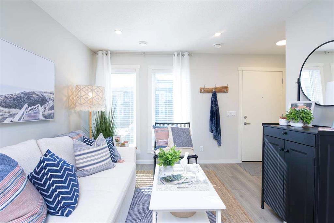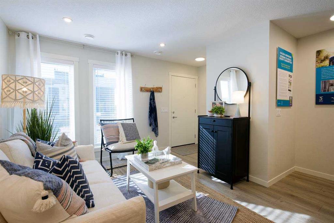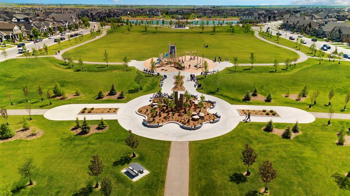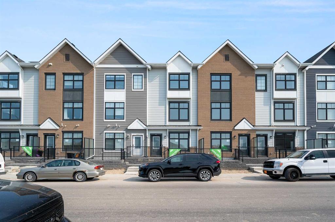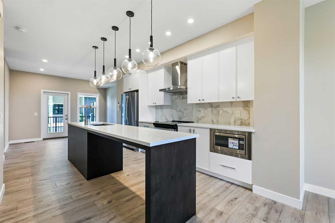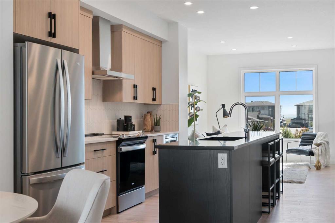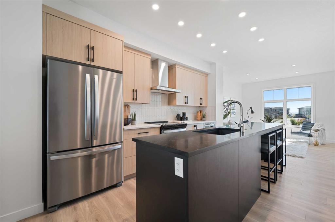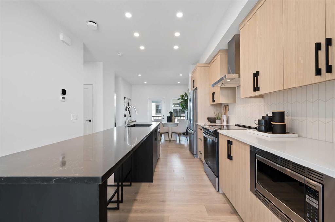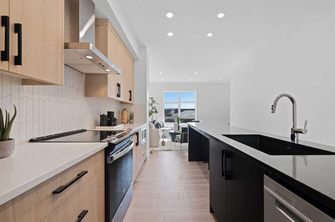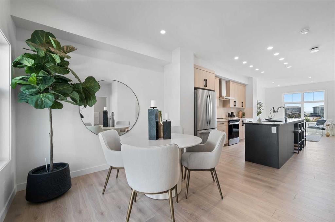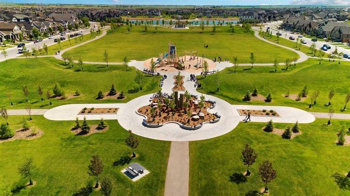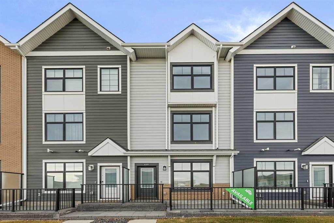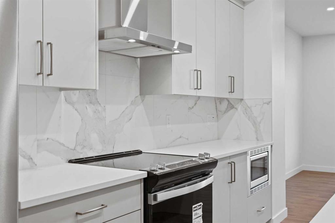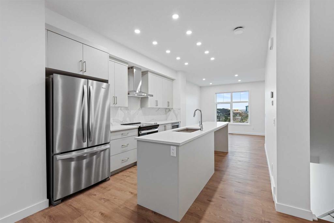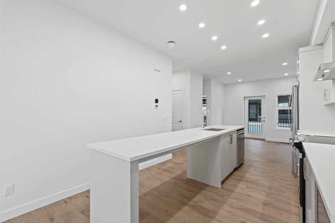204 Auburn Meadows Walk SE
Calgary T3M 2E7
MLS® Number: A2217764
$ 474,999
2
BEDROOMS
2 + 0
BATHROOMS
1,197
SQUARE FEET
2014
YEAR BUILT
Experience the best of lake community living in this stunning corner-unit, bungalow style townhome by Brookfield Residential. Offering nearly 1,200 sq. ft. of single-level living, this home is designed for style, comfort, and convenience. The bright and oversized living room features large windows, hardwood flooring, and a cozy gas fireplace. The modern kitchen boasts quartz countertops, stainless steel appliances, stylish cabinetry, and a spacious island, seamlessly flowing into the dining area, perfect for entertaining. Just steps away from your dining, step out onto your first sunny and private balcony. The primary bedroom is a private retreat with a generous walk-in closet and a stylish full ensuite bath with matching quartz counters. A versatile second bedroom and a full bathroom provide flexibility for guests or a home office. Make your way downstairs to a spacious furnace room that also serves as a convenient storage area for all your extras. From here, you can access the attached double garage, offering year-round parking with ease and practicality. The home also features Central AC, ensuring you stay cool during those hot summer days. Step outside your front door to enjoy a second private patio - perfect for summer lounging and socializing with friends. This townhome is ideally situated within the complex, close to visitor parking, mailboxes and beside a scenic green space. Steps from Auburn Station, two blocks from the off-leash dog park, and minutes from Auburn Bay’s 43-acre lake, private park, and beach. With South Health Campus and Seton’s amenities nearby, this is maintenance-free living at its finest - move in now and enjoy the lake lifestyle this summer!
| COMMUNITY | Auburn Bay |
| PROPERTY TYPE | Row/Townhouse |
| BUILDING TYPE | Five Plus |
| STYLE | Bungalow |
| YEAR BUILT | 2014 |
| SQUARE FOOTAGE | 1,197 |
| BEDROOMS | 2 |
| BATHROOMS | 2.00 |
| BASEMENT | Partial, Unfinished |
| AMENITIES | |
| APPLIANCES | Dishwasher, Dryer, Gas Stove, Microwave Hood Fan, Refrigerator, Washer, Window Coverings |
| COOLING | Central Air |
| FIREPLACE | Gas, Mantle |
| FLOORING | Carpet, Hardwood, Tile |
| HEATING | Forced Air |
| LAUNDRY | In Unit, Laundry Room |
| LOT FEATURES | Back Lane, Low Maintenance Landscape |
| PARKING | Double Garage Attached |
| RESTRICTIONS | Easement Registered On Title, Restrictive Covenant, Utility Right Of Way |
| ROOF | Asphalt Shingle |
| TITLE | Fee Simple |
| BROKER | Century 21 Bamber Realty LTD. |
| ROOMS | DIMENSIONS (m) | LEVEL |
|---|---|---|
| Living Room | 14`0" x 19`1" | Main |
| Kitchen | 12`6" x 12`7" | Main |
| Dining Room | 8`6" x 10`8" | Main |
| Laundry | 8`7" x 6`4" | Main |
| Bedroom - Primary | 11`8" x 11`5" | Main |
| Bedroom | 9`3" x 12`5" | Main |
| 4pc Bathroom | 8`4" x 4`11" | Main |
| 4pc Ensuite bath | 8`2" x 5`0" | Main |

