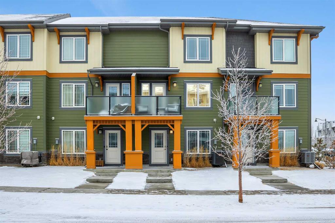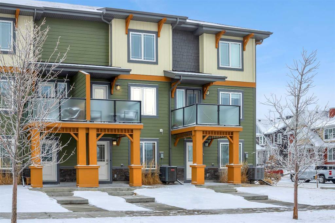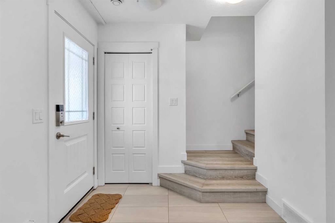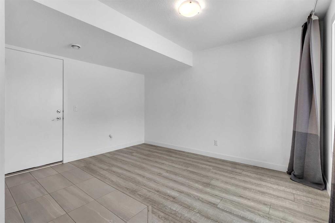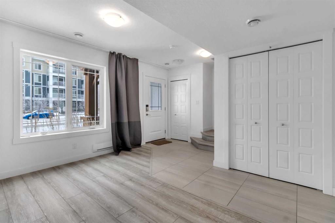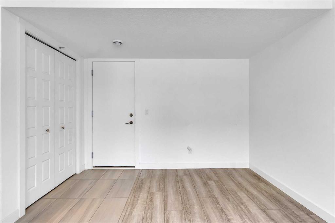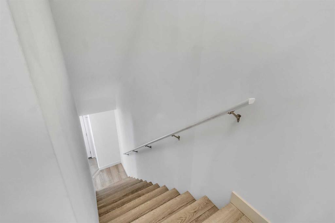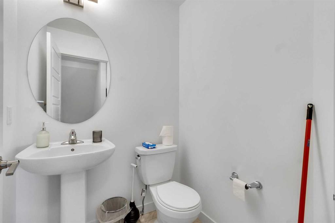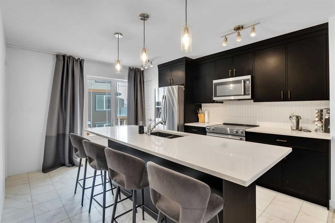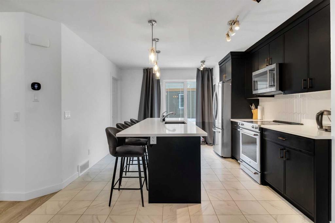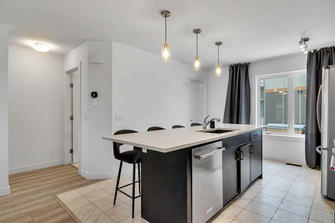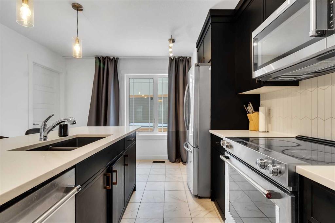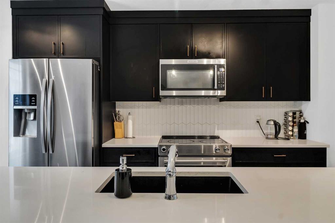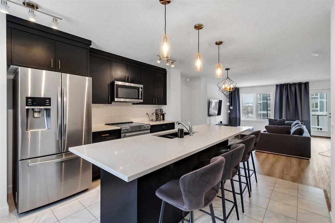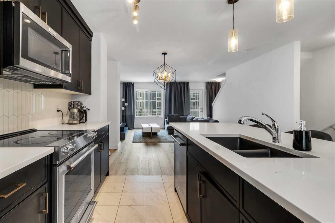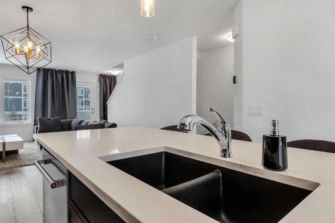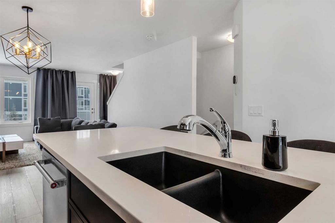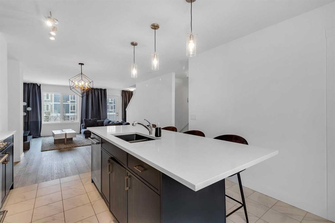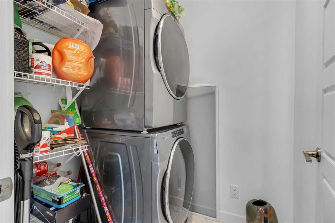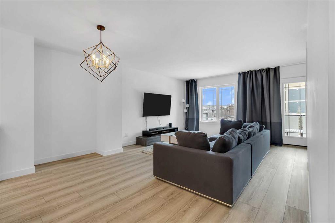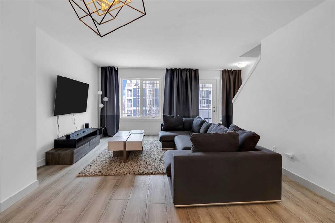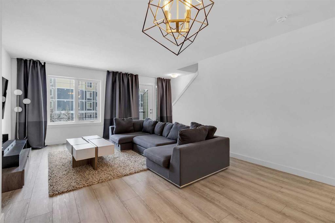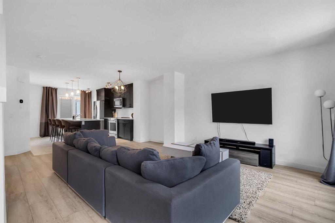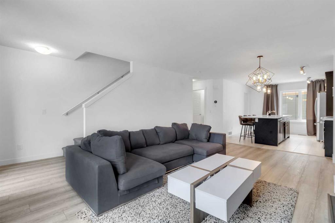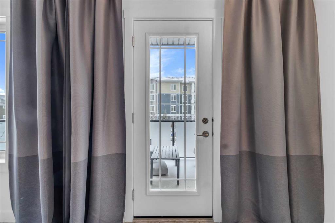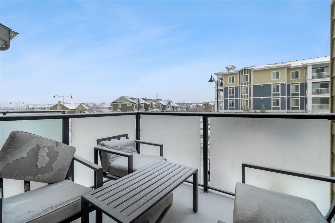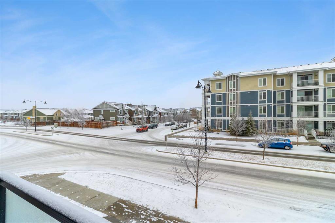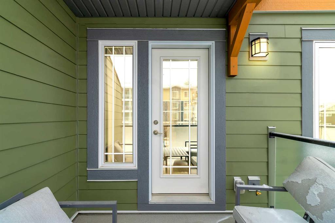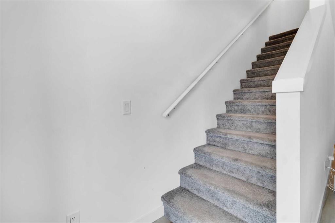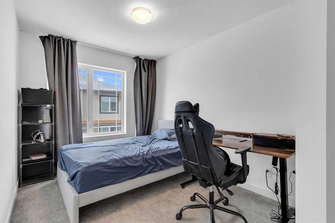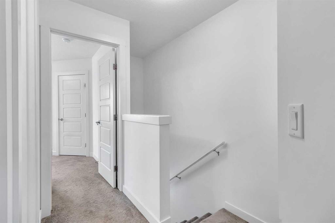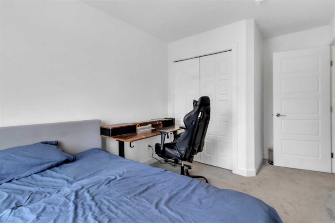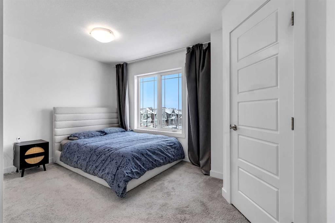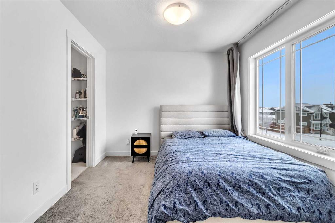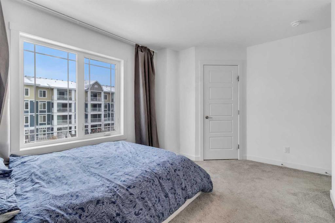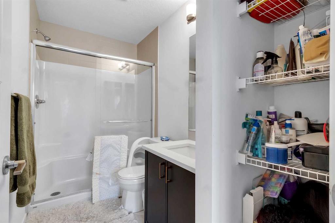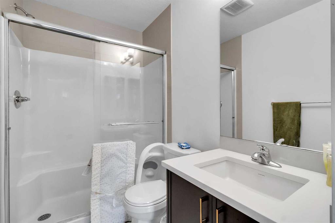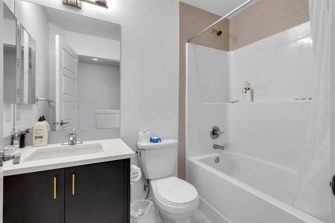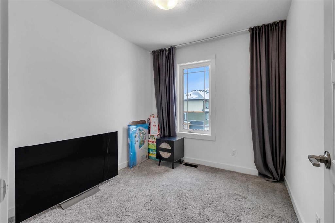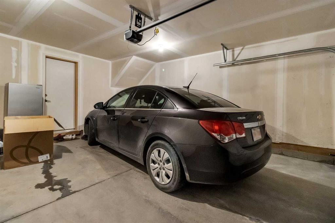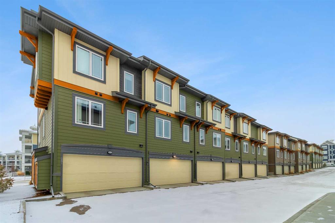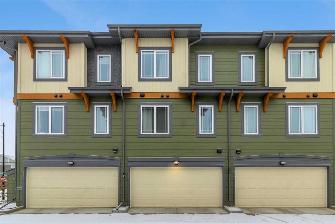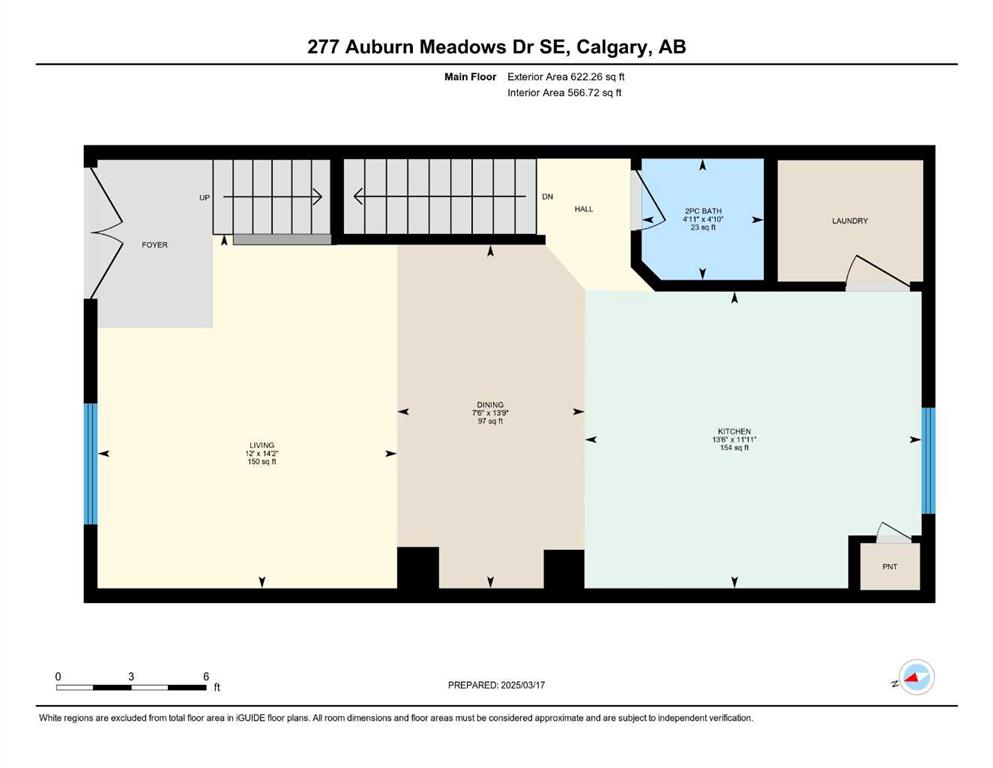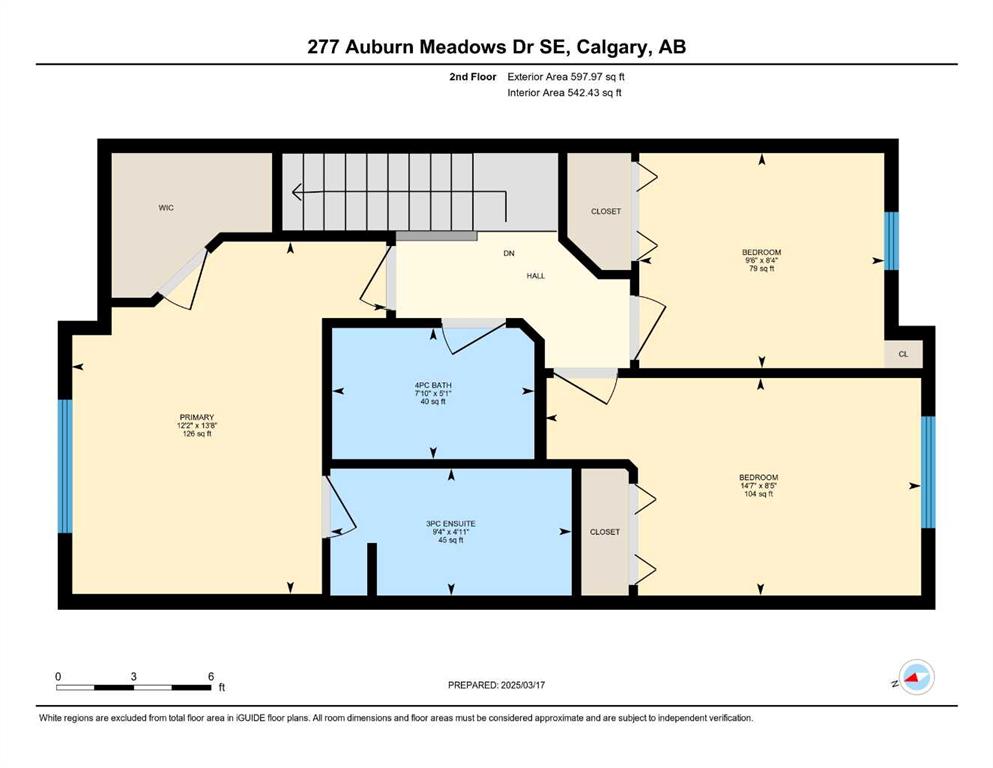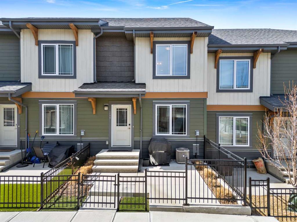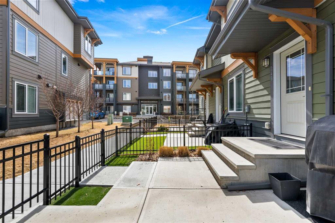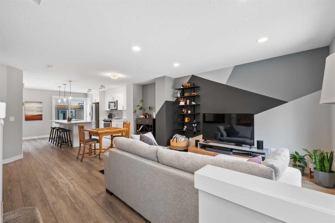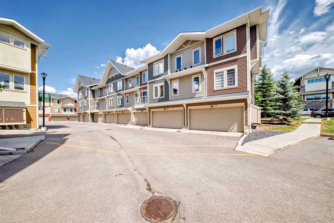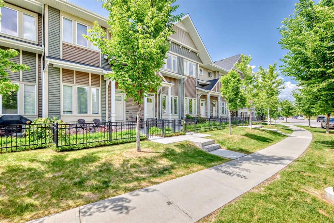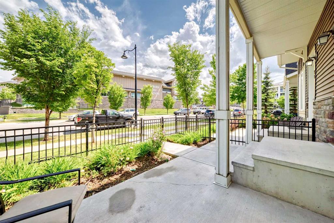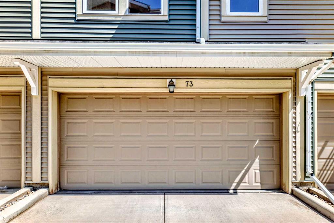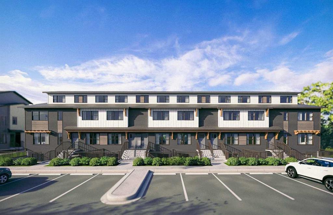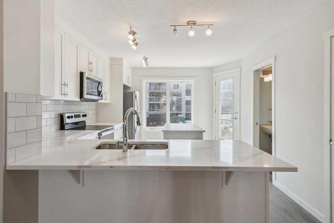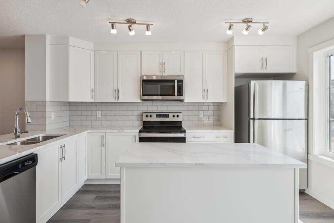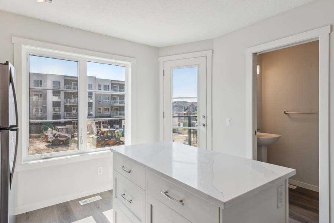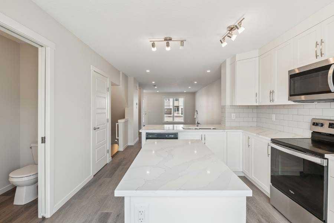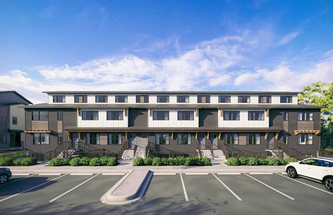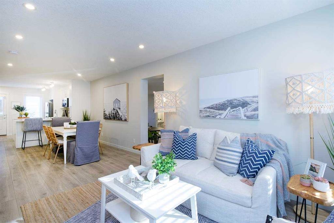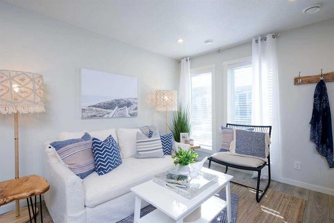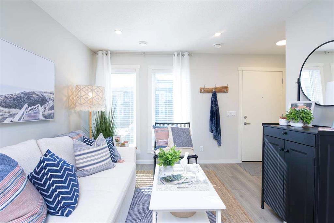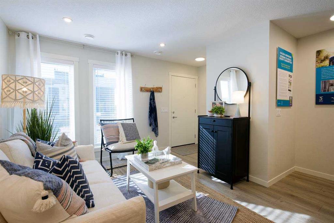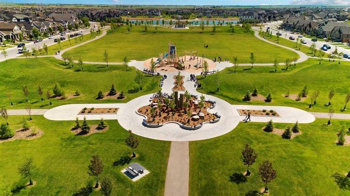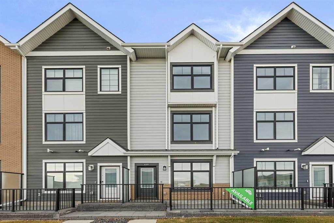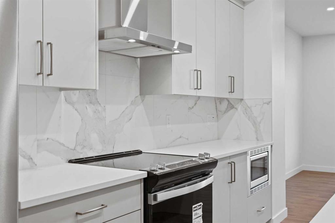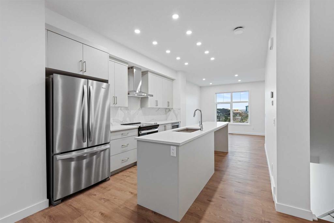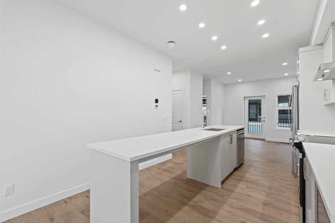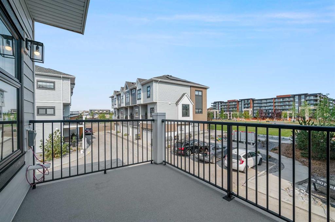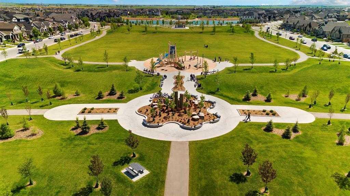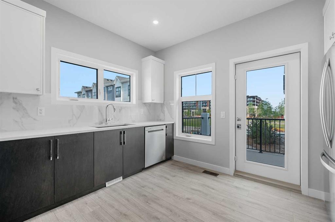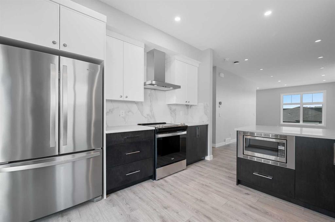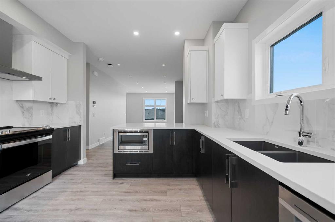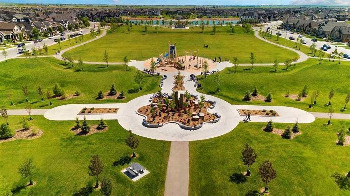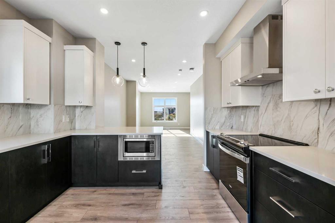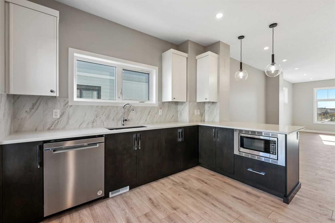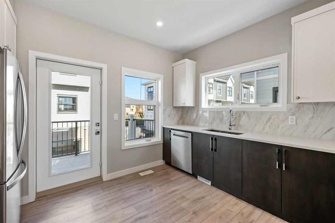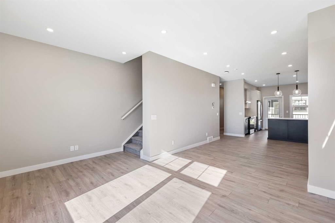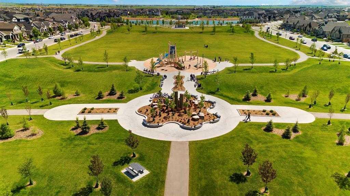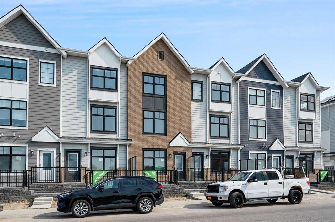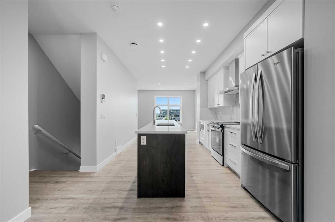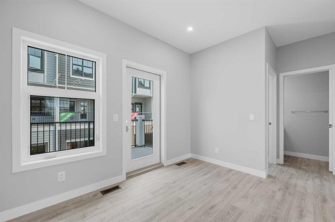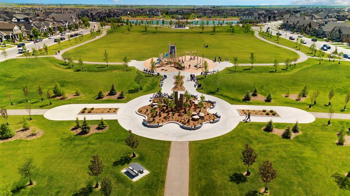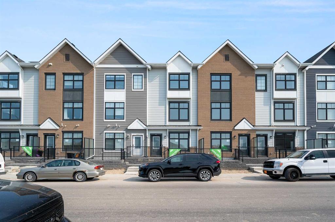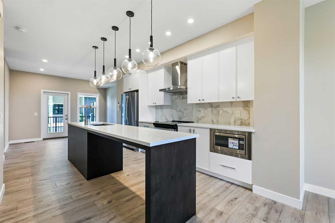277 Auburn Meadows Drive SE
Calgary T3M2S1
MLS® Number: A2203347
$ 519,900
3
BEDROOMS
2 + 1
BATHROOMS
1,480
SQUARE FEET
2022
YEAR BUILT
Eloquent in design, this stunning open-concept townhome offers all the comforts you’ve been searching for. Featuring 3 spacious bedrooms, 2.5 Baths and a double attached garage, this home is truly a gem! Upon entering, you’ll be immediately impressed by the meticulous finishes and attention to detail. Lightly used and still exuding that new home scent, every square inch has been thoughtfully designed and upgraded. With south-facing oversized windows, natural light floods the home, enhancing the seamless transitions between rooms and making it perfect for entertaining. The main living area features an inviting kitchen and dining space, overlooking the large living room. This layout creates a perfect environment for gatherings or simply relaxing at home. The kitchen is beautifully appointed with timeless full-height cabinetry, a stylish tile backsplash, and stainless-steel appliances that include an exclusive microwave hood fan, gas range, and pantry. The quartz countertops this culinary haven. Upstairs, the well-planned layout includes a primary bedroom that mirrors the upgraded laminate flooring found on the main level, along with a walk-in closet, and a private 3-piece ensuite. The ensuite is a luxurious retreat featuring a walk-in shower with full-height tile and custom tile flooring. Two additional bedrooms offer generous closet space, conveniently located near the 4-piece bathroom, which showcases a tub/shower combo with ceiling-height tile and matching vanity. The upper laundry room is a welcome convenience, featuring stylish bifold doors, stacked appliances to maximize storage space, and tile flooring. The lower level is finished with ample storage and clean epoxy floors, providing a polished touch. This exceptional townhouse is loaded with upgrades and features, including air-conditioning, a tankless instant water heater, Smart Thermostat, and high-quality branded appliances. Enjoy the convenience of an outside gas line for your BBQ, upgraded kitchen sink, quartz countertops in the kitchen and all bathrooms. Every square inch of this home has been beautifully constructed and immaculately maintained, showcasing excellent design choices throughout. Nestled in a desirable lake community, you’ll be conveniently located near all the amenities that Auburn Bay, Mahogany, and Seton have to offer. Don’t miss your chance to own this dream townhouse—book your showing today!
| COMMUNITY | Auburn Bay |
| PROPERTY TYPE | Row/Townhouse |
| BUILDING TYPE | Five Plus |
| STYLE | 3 Storey |
| YEAR BUILT | 2022 |
| SQUARE FOOTAGE | 1,480 |
| BEDROOMS | 3 |
| BATHROOMS | 3.00 |
| BASEMENT | None |
| AMENITIES | |
| APPLIANCES | Central Air Conditioner, Dishwasher, Electric Range, Garage Control(s), Microwave Hood Fan, Refrigerator, Washer/Dryer Stacked |
| COOLING | Central Air |
| FIREPLACE | N/A |
| FLOORING | Carpet, Laminate, Tile |
| HEATING | Forced Air, Natural Gas |
| LAUNDRY | Laundry Room, Upper Level |
| LOT FEATURES | Landscaped, Rectangular Lot |
| PARKING | Double Garage Attached |
| RESTRICTIONS | None Known |
| ROOF | Asphalt Shingle |
| TITLE | Fee Simple |
| BROKER | eXp Realty |
| ROOMS | DIMENSIONS (m) | LEVEL |
|---|---|---|
| Game Room | 14`9" x 13`0" | Lower |
| Furnace/Utility Room | 5`2" x 2`11" | Lower |
| 2pc Bathroom | 4`11" x 4`10" | Main |
| Dining Room | 13`9" x 7`6" | Main |
| Kitchen | 13`6" x 11`11" | Main |
| Living Room | 14`2" x 12`0" | Main |
| 3pc Ensuite bath | 9`4" x 4`11" | Second |
| 4pc Bathroom | 7`10" x 5`1" | Second |
| Bedroom | 14`7" x 8`5" | Second |
| Bedroom | 9`6" x 8`4" | Second |
| Bedroom - Primary | 13`8" x 12`2" | Second |

