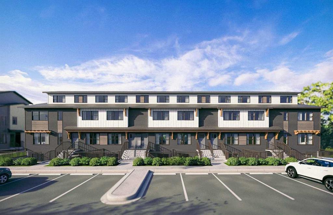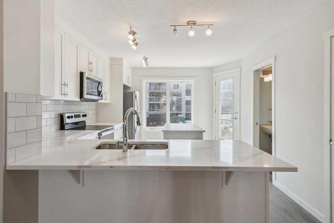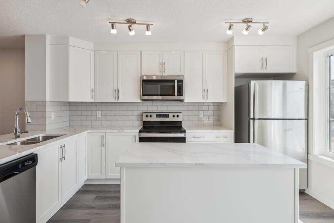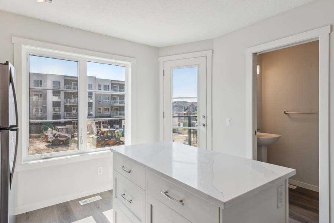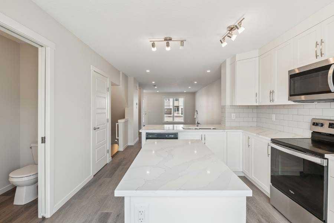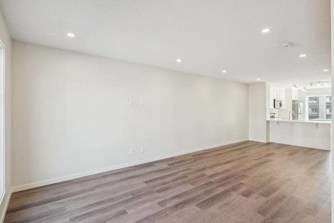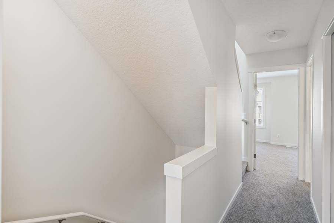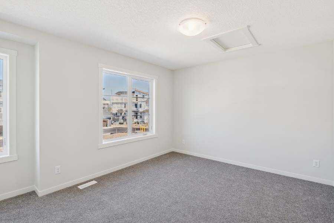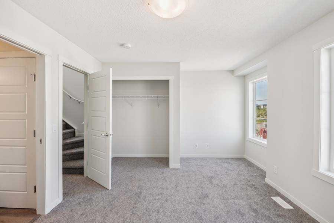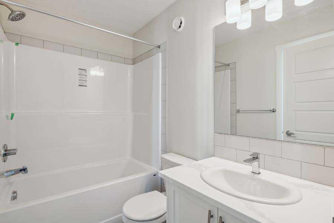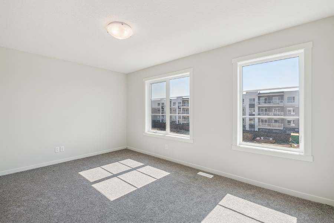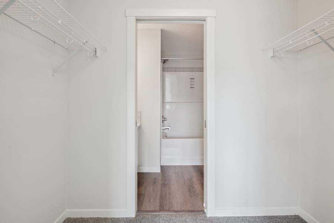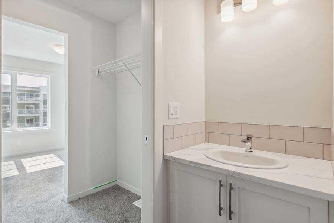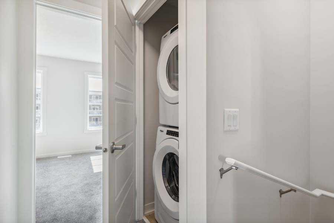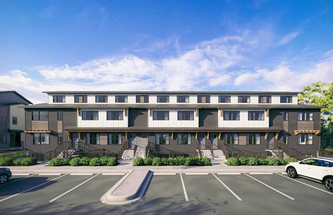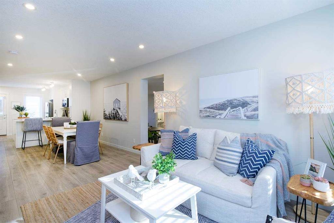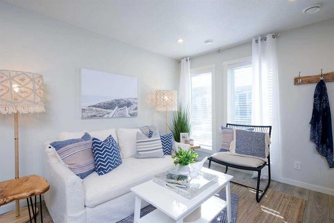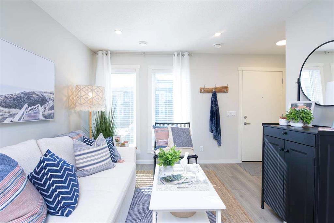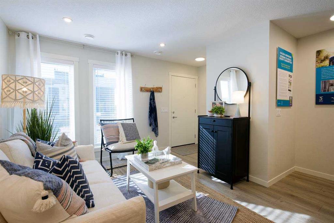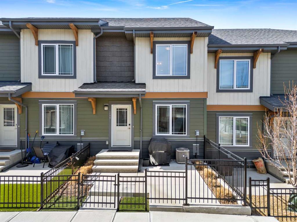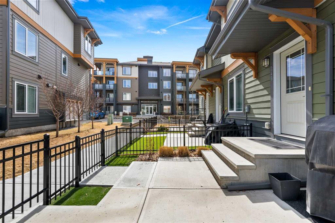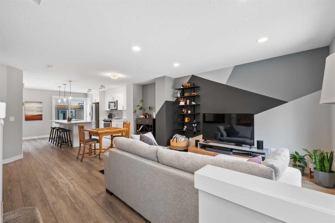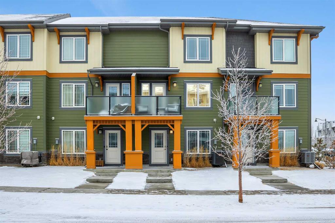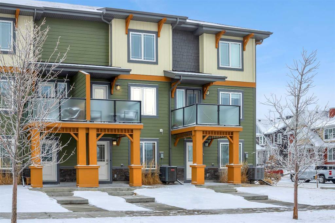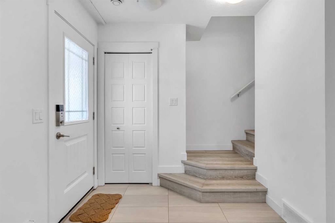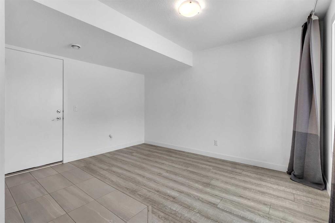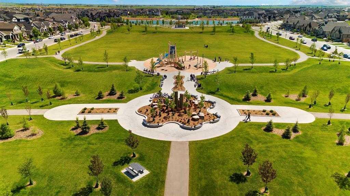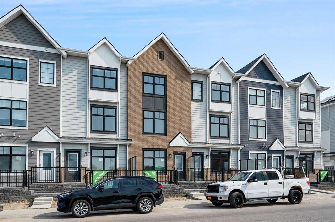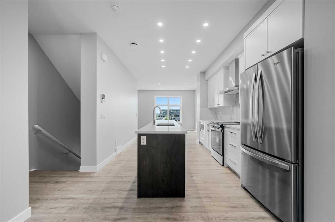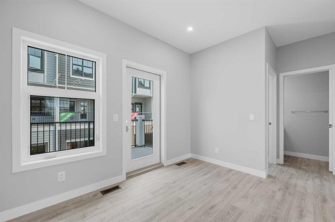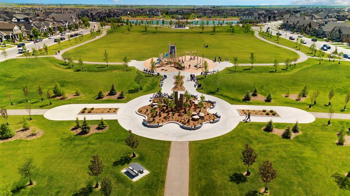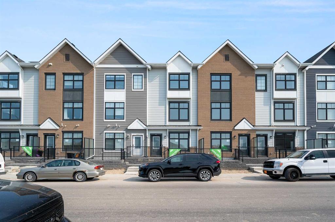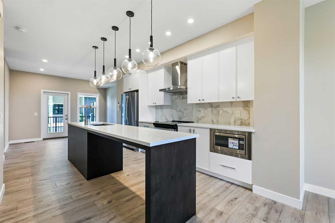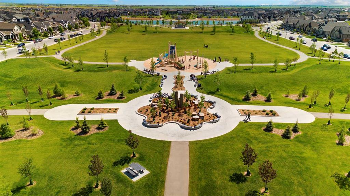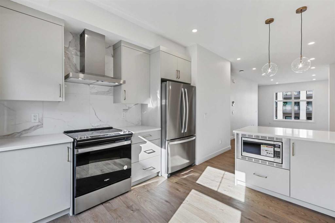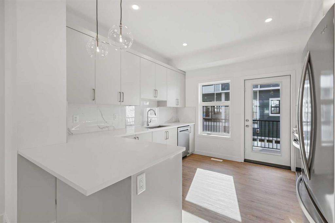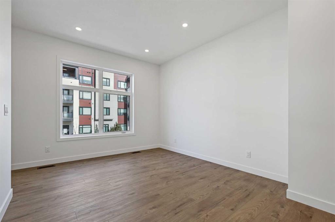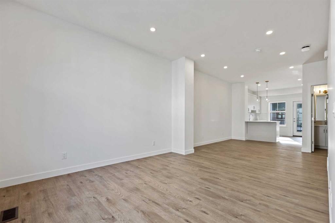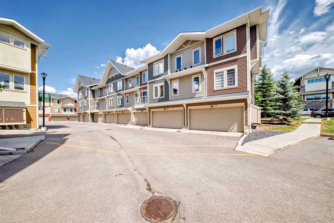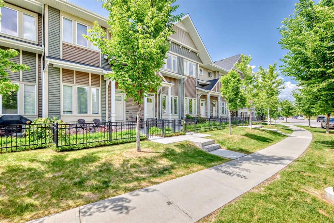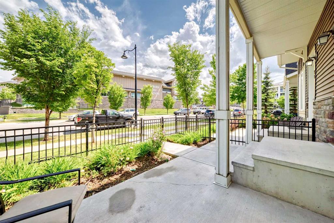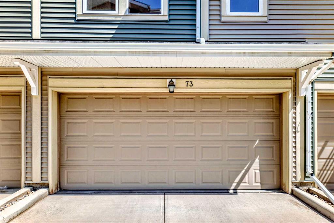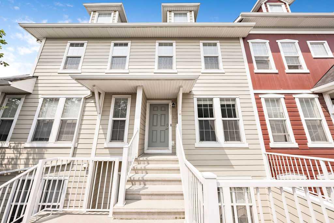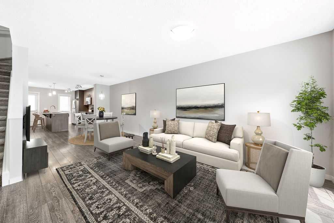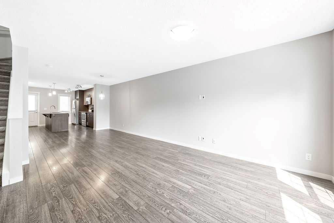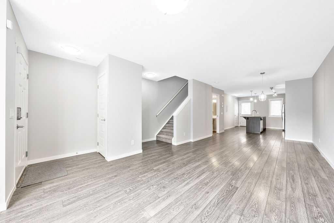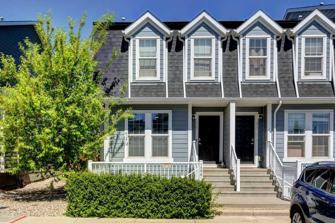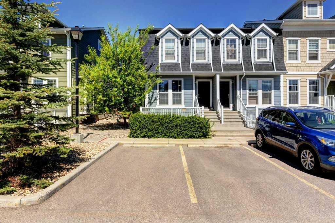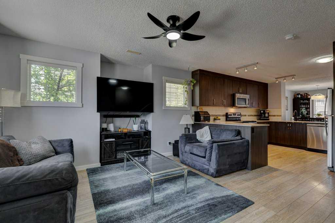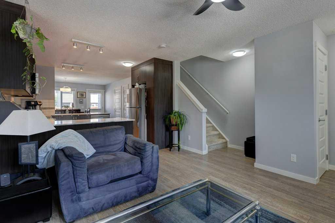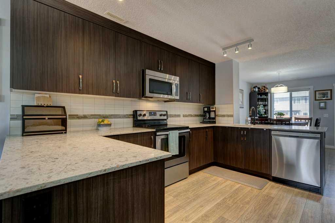406, 135 Mahogany Parade SE
Calgary T3M2J9
MLS® Number: A2196261
$ 506,500
2
BEDROOMS
2 + 1
BATHROOMS
1,492
SQUARE FEET
2025
YEAR BUILT
Introducing the Wilbrook floorplan at ZEN Mahogany, where comfort and convenience meet modern living. This thoughtfully designed townhome boasts 1446 sq.ft. of space, featuring two bedrooms and 2.5 bathrooms. You'll also find a single attached garage providing security and convenience. The well-equipped kitchen is ready to inspire your culinary adventures, while the adjacent dining room overlooks the spacious living room, creating an inviting atmosphere for gatherings and relaxation. Upstairs, both bedrooms offer ensuites and walk-in closets, ensuring privacy and ample storage space. The upper-floor laundry adds ease and efficiency to your daily routine. All ZEN Mahogany floorplans incorporate superior insulation, surpassing building codes by 40%. This means a quieter, more durable, and warmer home than traditional builds, ensuring your comfort and peace of mind year-round. Photos are representative.
| COMMUNITY | Mahogany |
| PROPERTY TYPE | Row/Townhouse |
| BUILDING TYPE | Five Plus |
| STYLE | Townhouse |
| YEAR BUILT | 2025 |
| SQUARE FOOTAGE | 1,492 |
| BEDROOMS | 2 |
| BATHROOMS | 3.00 |
| BASEMENT | See Remarks |
| AMENITIES | |
| APPLIANCES | Dishwasher, Dryer, Microwave, Range, Refrigerator, Washer |
| COOLING | None |
| FIREPLACE | N/A |
| FLOORING | Carpet, Vinyl Plank |
| HEATING | Forced Air, Natural Gas |
| LAUNDRY | In Unit |
| LOT FEATURES | Back Lane, Low Maintenance Landscape |
| PARKING | Single Garage Attached |
| RESTRICTIONS | None Known |
| ROOF | Asphalt Shingle |
| TITLE | Fee Simple |
| BROKER | Bode Platform Inc. |
| ROOMS | DIMENSIONS (m) | LEVEL |
|---|---|---|
| Living Room | 11`6" x 12`6" | Main |
| Dining Room | 10`4" x 10`10" | Main |
| 2pc Bathroom | Main | |
| 4pc Bathroom | Upper | |
| Bedroom - Primary | 11`9" x 11`2" | Upper |
| 4pc Ensuite bath | 0`0" x 0`0" | Upper |
| Bedroom | 11`10" x 12`1" | Upper |

