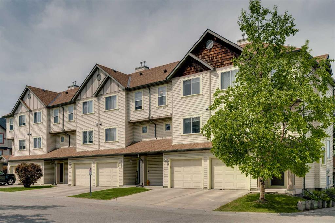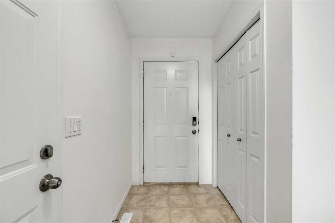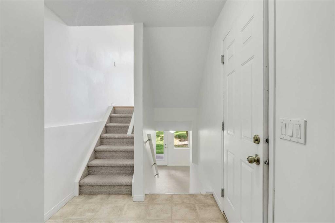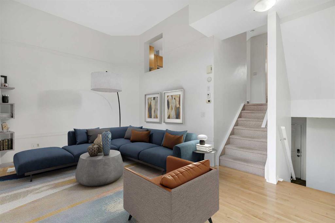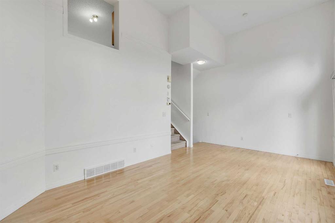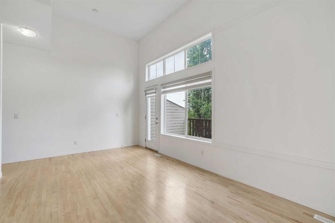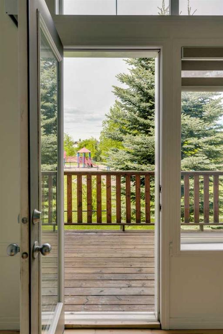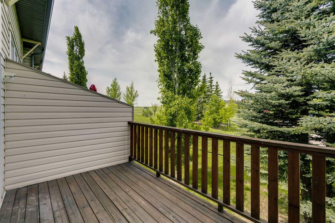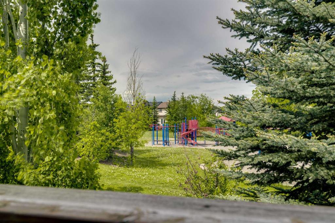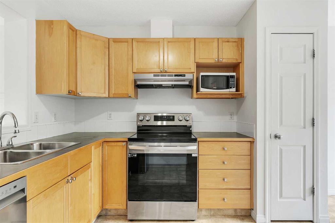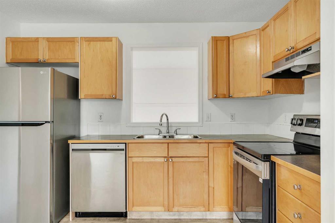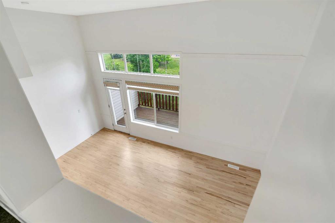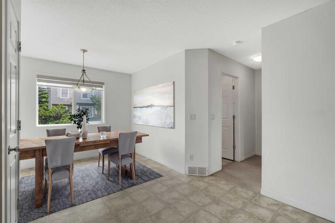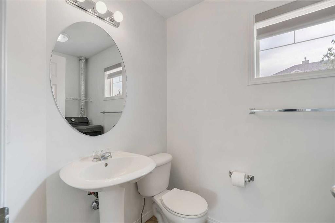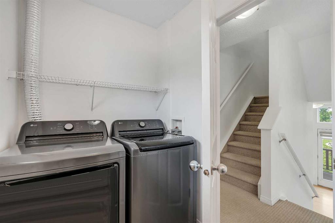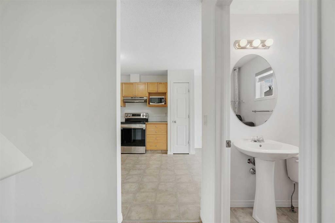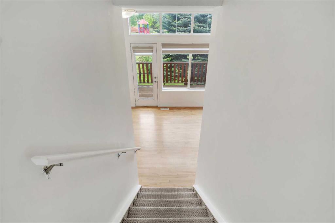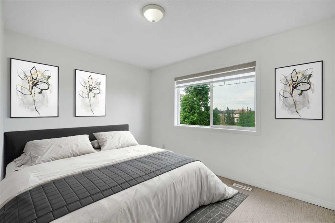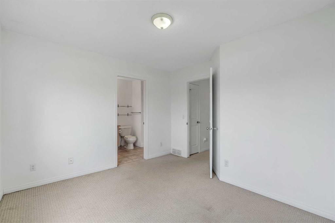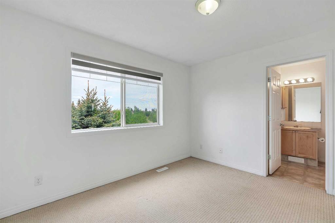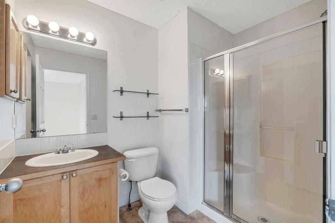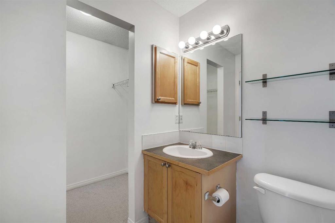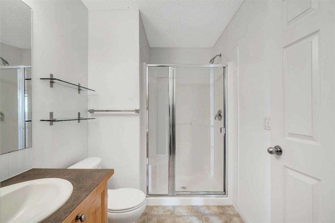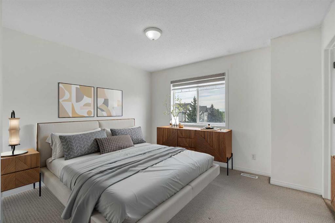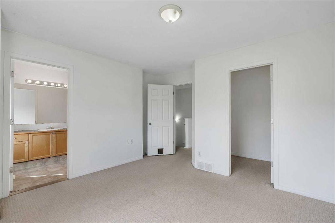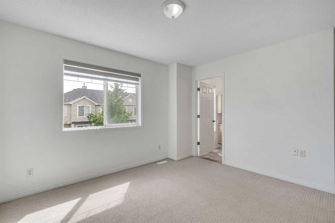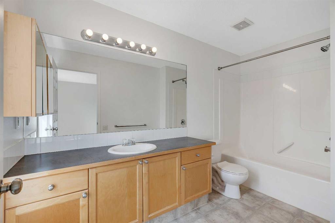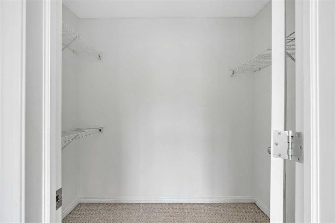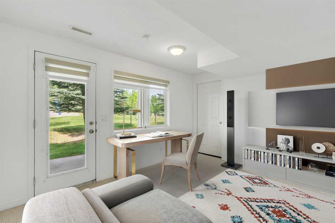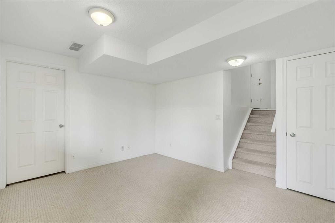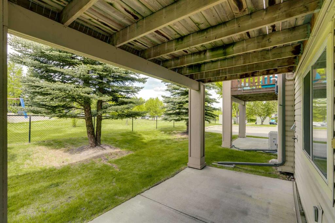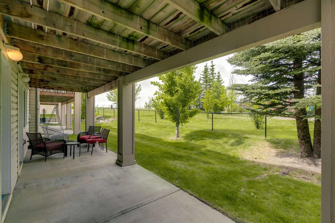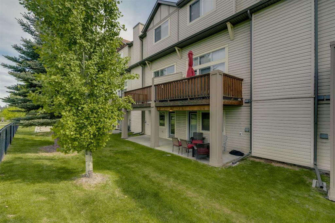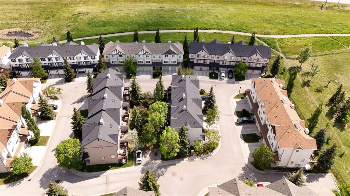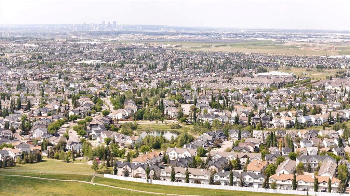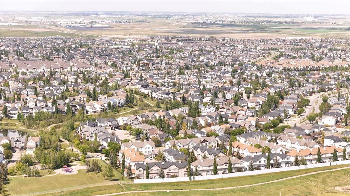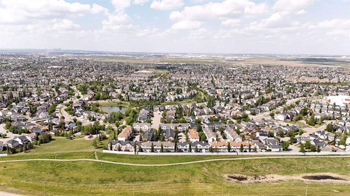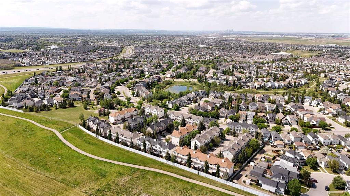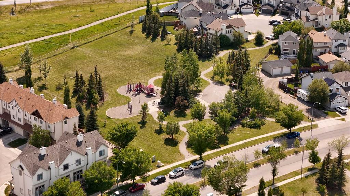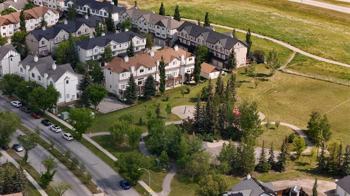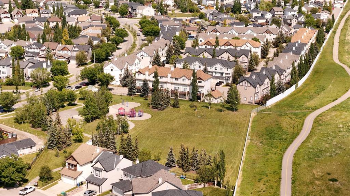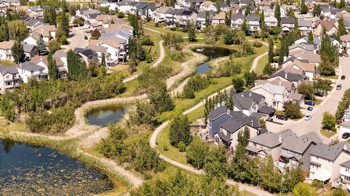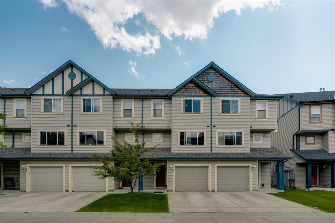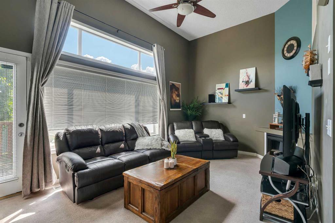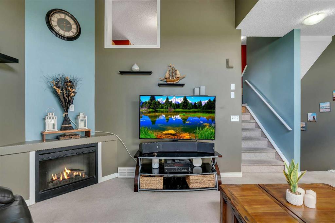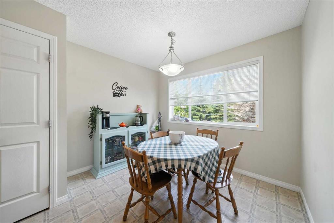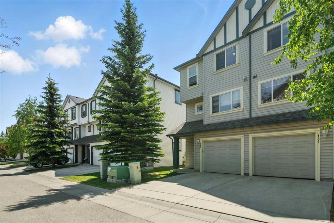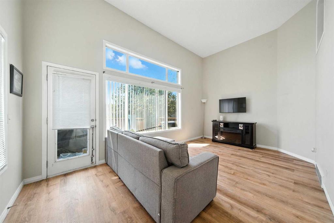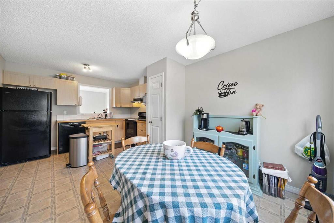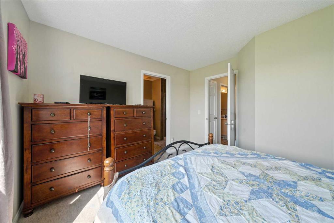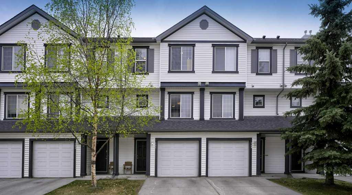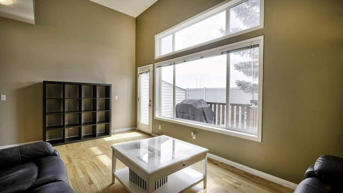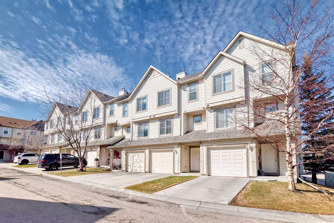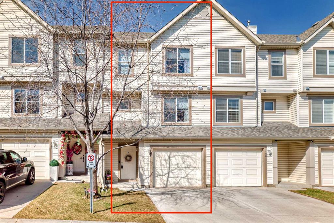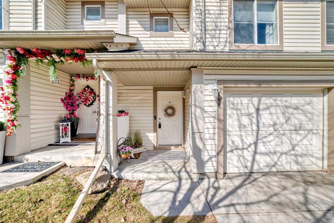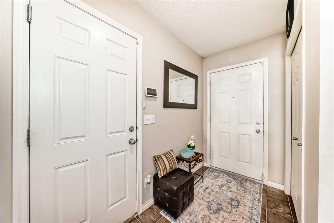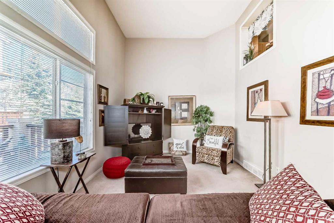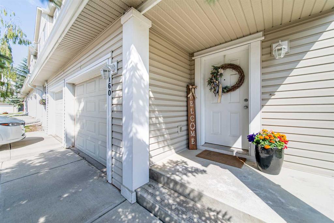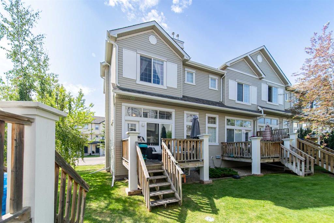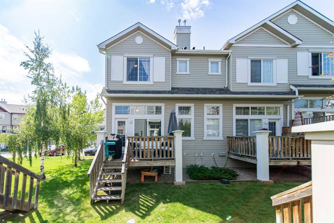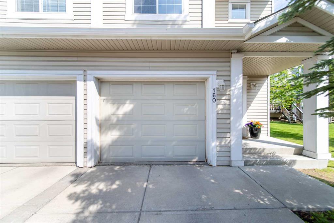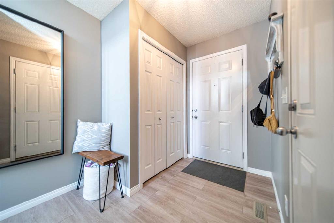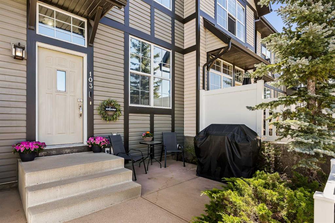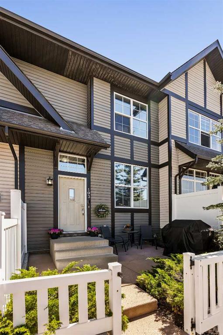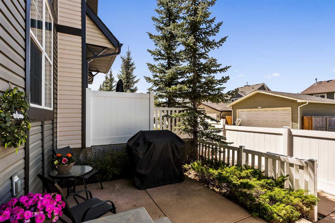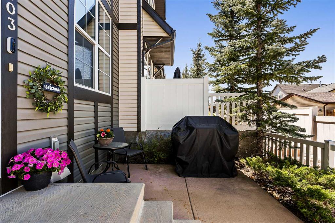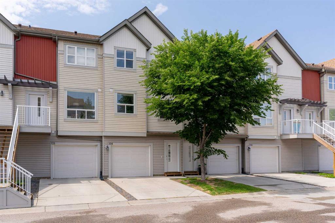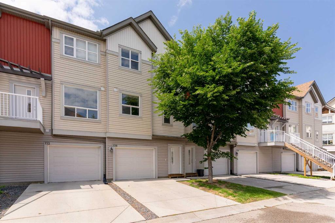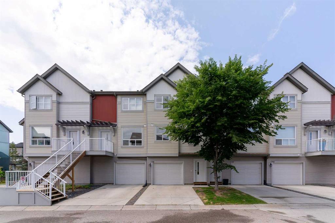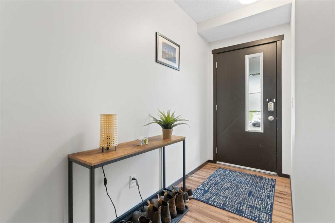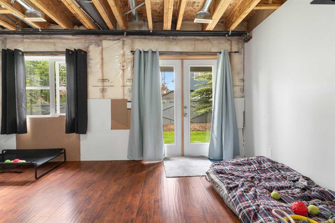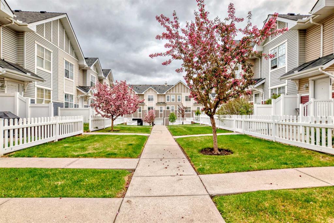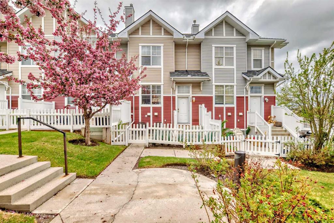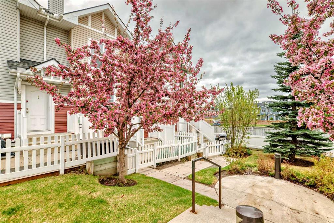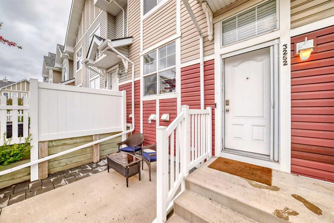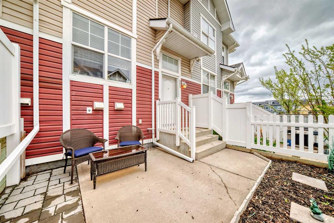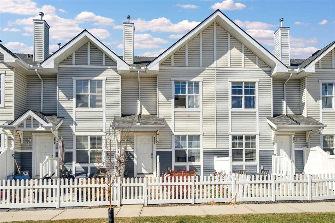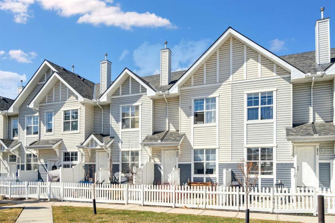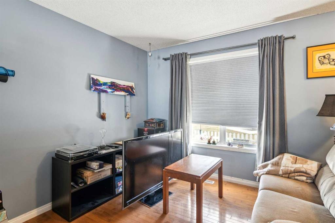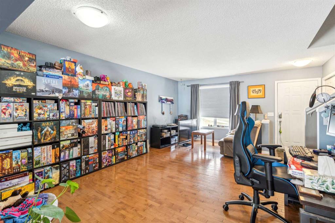111 Copperfield Lane SE
Calgary T2Z 4S9
MLS® Number: A2229922
$ 387,900
2
BEDROOMS
2 + 1
BATHROOMS
2004
YEAR BUILT
Welcome to 111 Copperfield Lane SE — a beautifully designed 4-level townhouse offering incredible value in the vibrant, family-friendly community of Copperfield! This thoughtfully laid-out 2-bedroom, 3-bathroom home features over 1,520 sq. ft. of comfortable living space, that includes a fully finished walkout basement and single attached garage! It is perfect for first-time buyers, small families, or investors. As you enter, you're welcomed by a generous entryway with ample closet space, ideal for keeping life organized. The bright and airy living room showcases soaring ceilings, and massive windows overlooking green space and park. Step out onto your private balcony to enjoy your morning coffee or evening unwind while taking in the park views. Just a few steps up, the open-concept kitchen and dining area feature newer stainless-steel appliances and, ample cabinetry. A 2-piece powder room and in-suite laundry complete this level. Upstairs, you’ll find dual primary bedrooms, each with its own private ensuite bathroom and walk-in closet, providing the perfect layout for families, roommates, or guests. The fully finished walkout basement offers a flexible space ideal for a media room, home office, gym, or playroom, along with additional storage and the mechanical room. Copperfield Village is a well-managed, pet-friendly complex with low condo fees and is located close to schools, parks, walking paths, shopping, dining, and transit. With its modern layout, fantastic location, and unbeatable value — this home truly has it all. Don’t miss your chance to make 111 Copperfield Lane SE your new home — book your private showing today!
| COMMUNITY | Copperfield |
| PROPERTY TYPE | Row/Townhouse |
| BUILDING TYPE | Four Plex |
| STYLE | 2 Storey |
| YEAR BUILT | 2004 |
| SQUARE FOOTAGE | 1,265 |
| BEDROOMS | 2 |
| BATHROOMS | 3.00 |
| BASEMENT | Finished, Full, Walk-Out To Grade |
| AMENITIES | |
| APPLIANCES | Dishwasher, Dryer, Electric Stove, Refrigerator, Washer |
| COOLING | None |
| FIREPLACE | N/A |
| FLOORING | Carpet, Hardwood, Linoleum |
| HEATING | Forced Air, Natural Gas |
| LAUNDRY | In Unit, Laundry Room |
| LOT FEATURES | Backs on to Park/Green Space, Few Trees, No Neighbours Behind |
| PARKING | Front Drive, Single Garage Attached |
| RESTRICTIONS | None Known |
| ROOF | Asphalt Shingle |
| TITLE | Fee Simple |
| BROKER | eXp Realty |
| ROOMS | DIMENSIONS (m) | LEVEL |
|---|---|---|
| Bedroom - Primary | 11`5" x 12`0" | Level 4 |
| Bedroom - Primary | 12`7" x 12`11" | Level 4 |
| 4pc Ensuite bath | 11`5" x 5`10" | Level 4 |
| 3pc Ensuite bath | 8`5" x 5`11" | Level 4 |
| 2pc Bathroom | 4`11" x 7`10" | Third |

