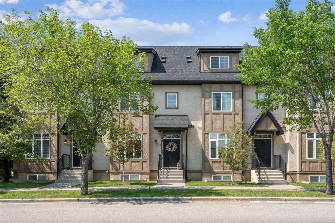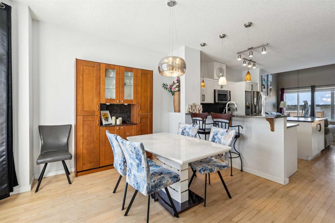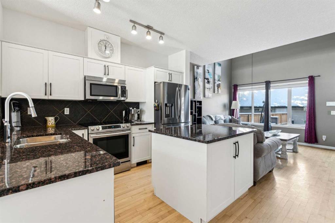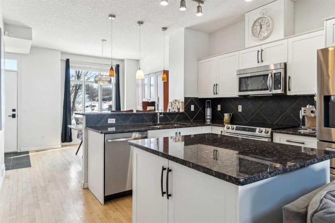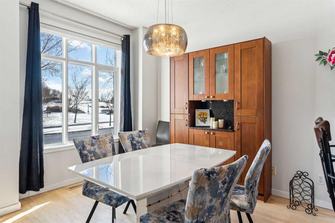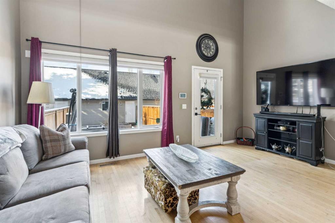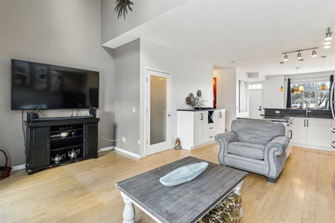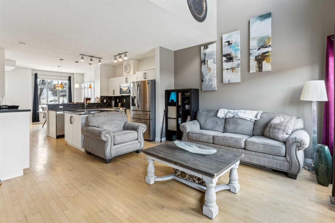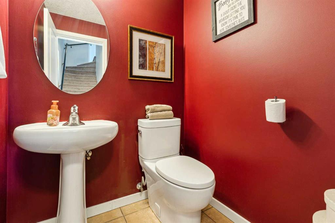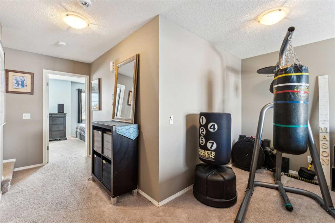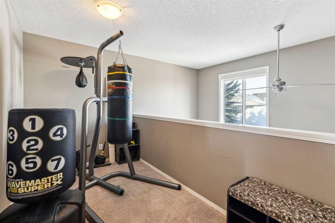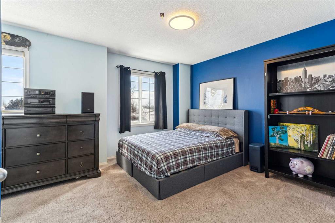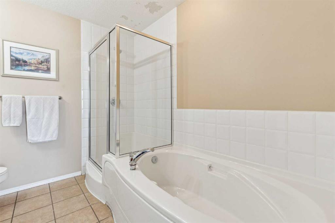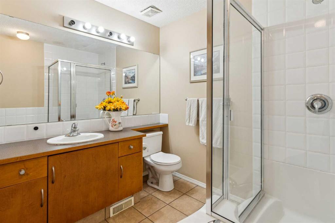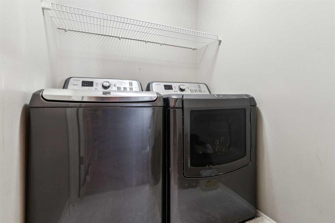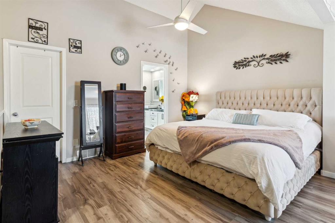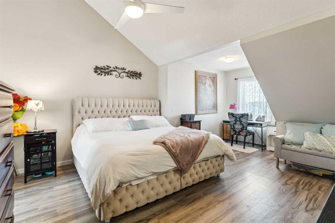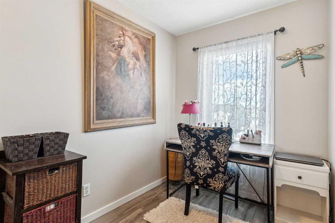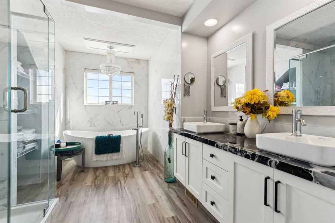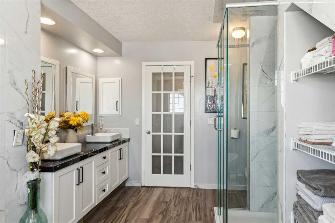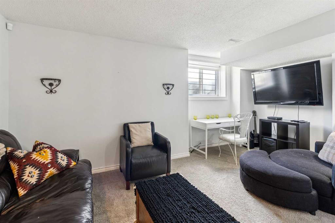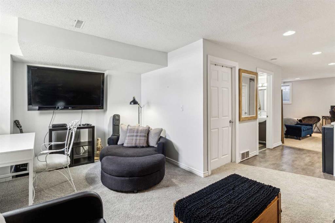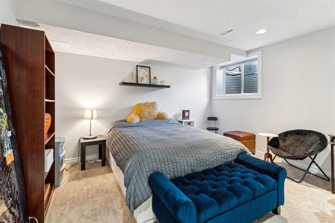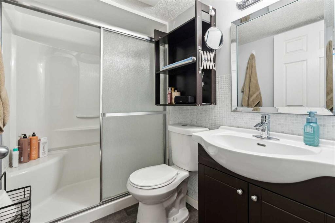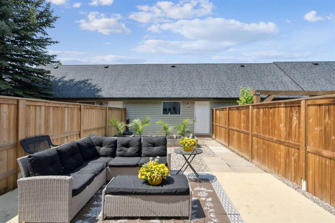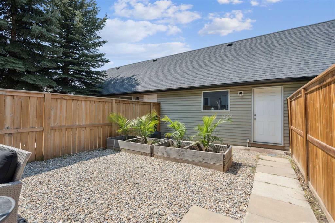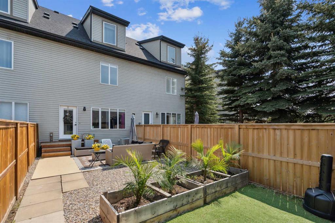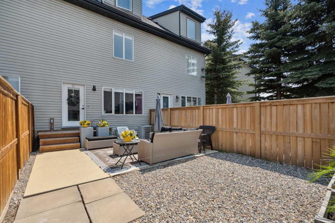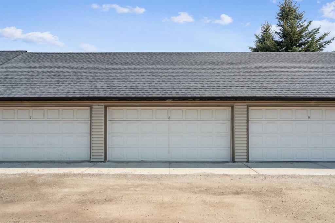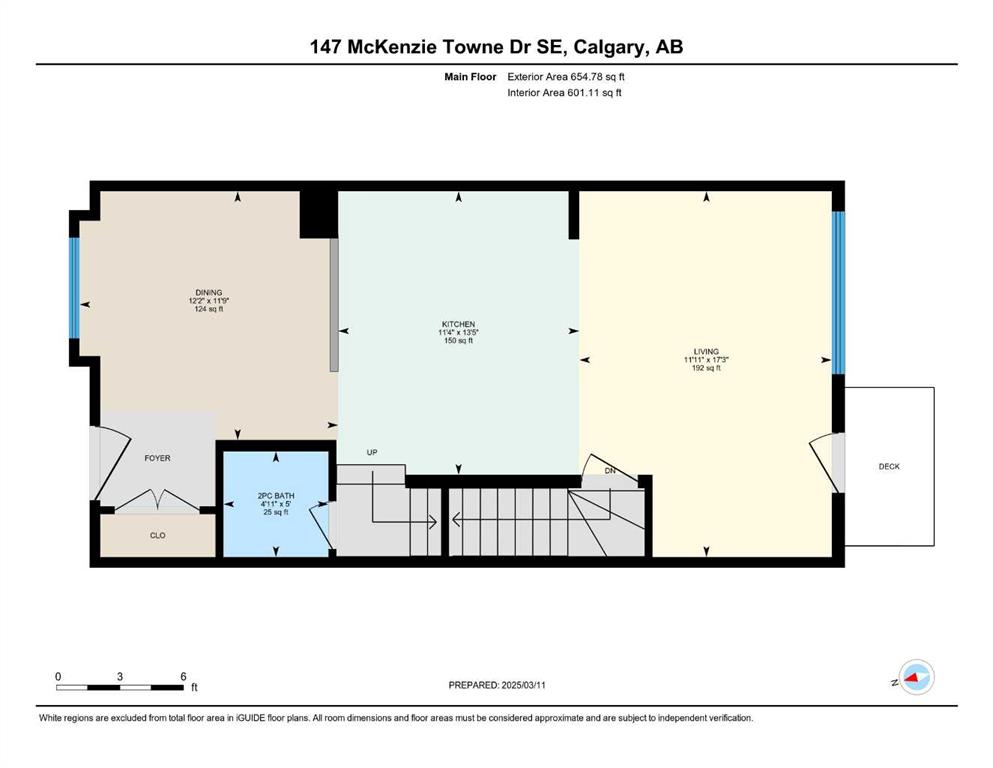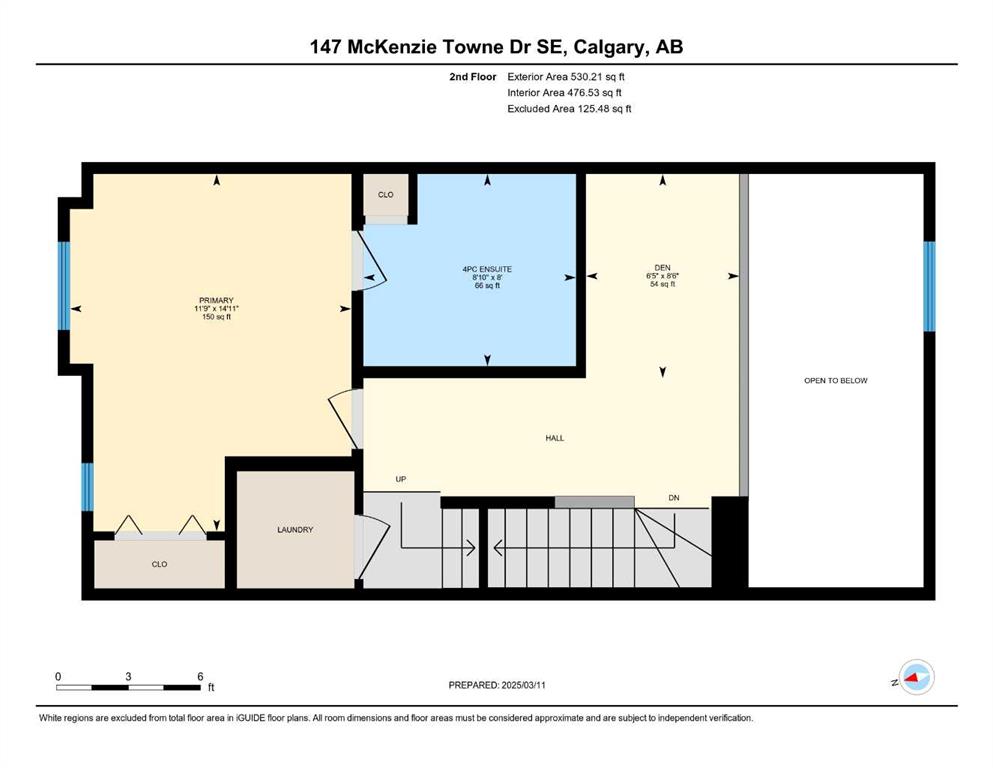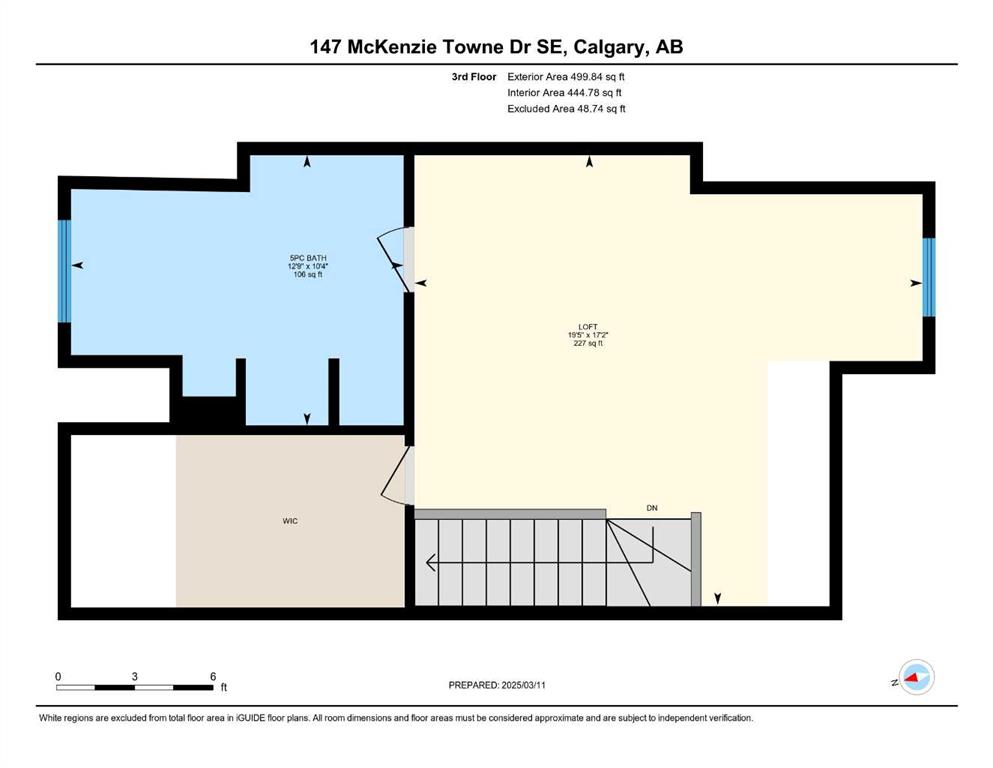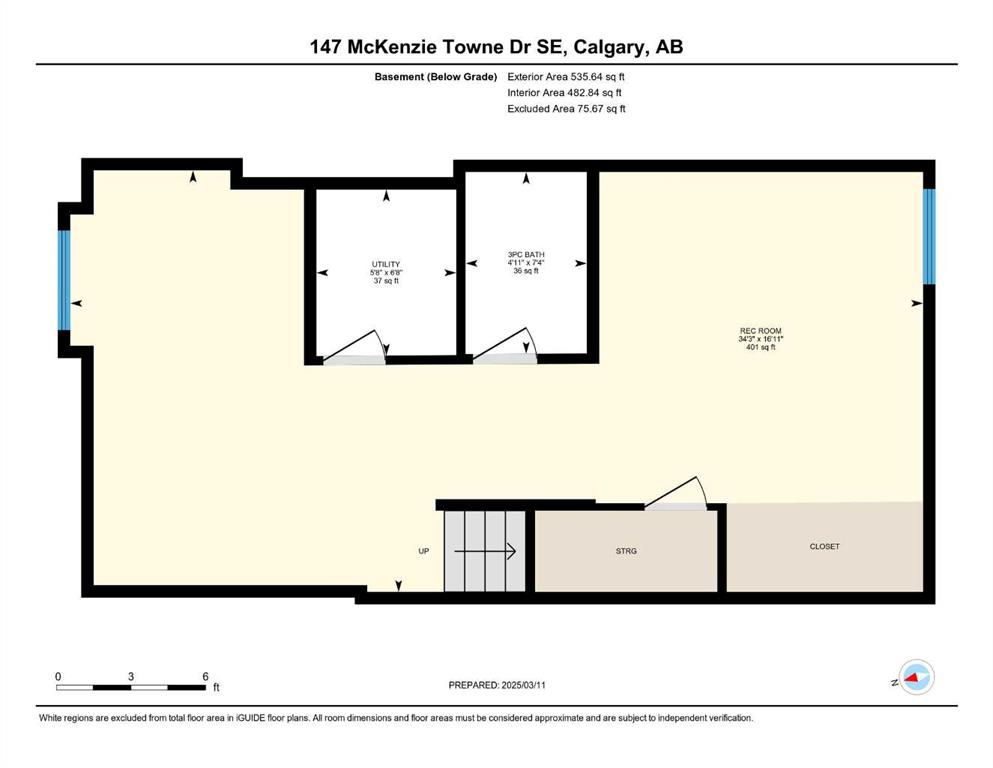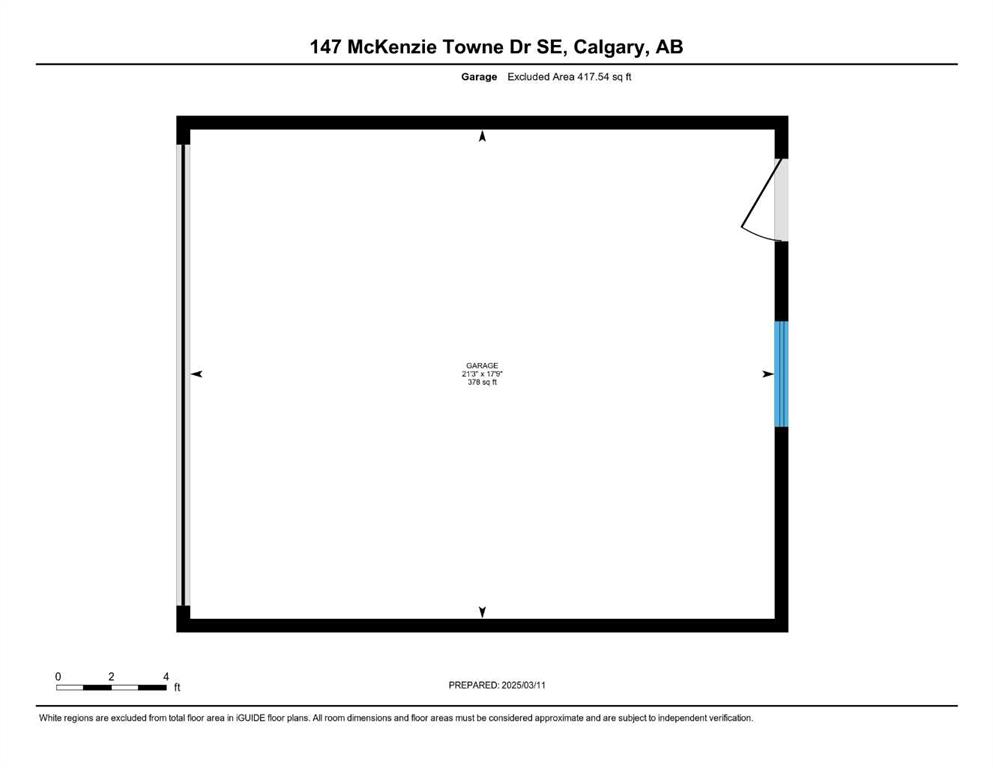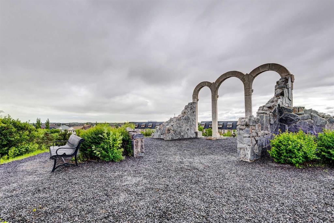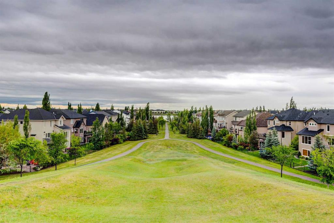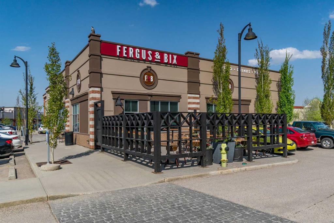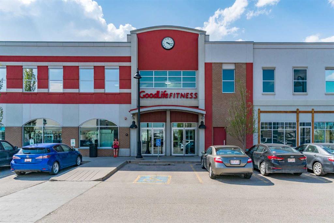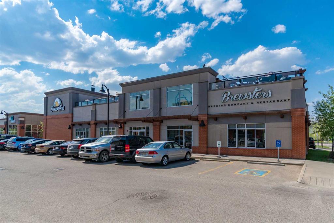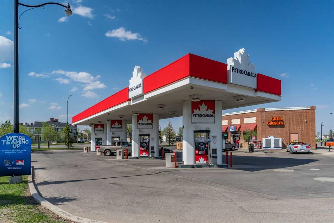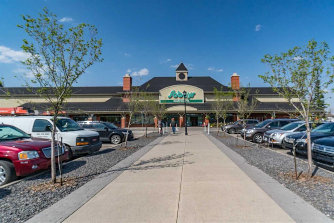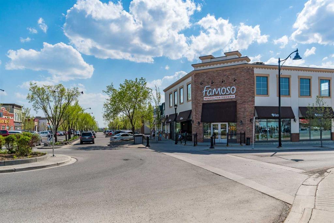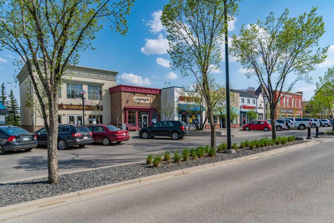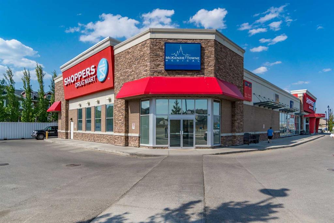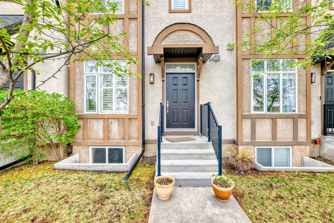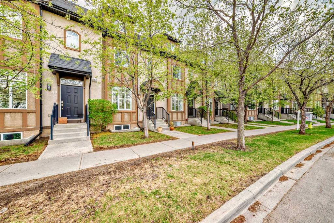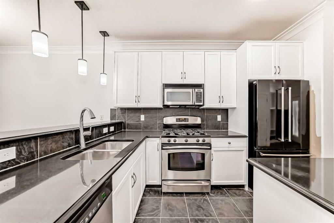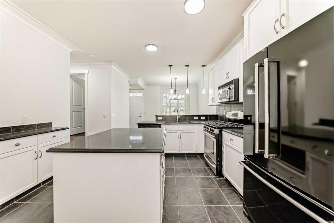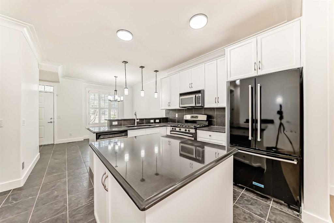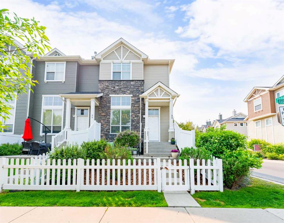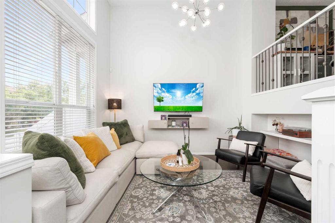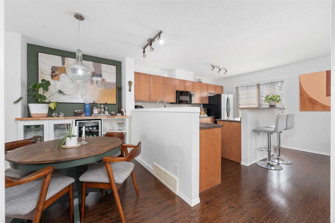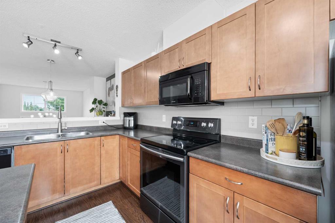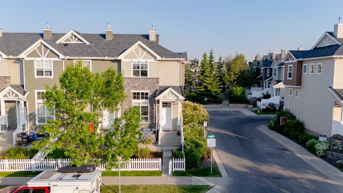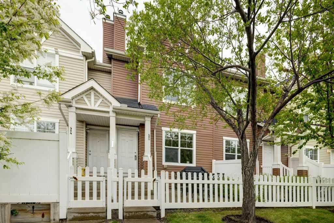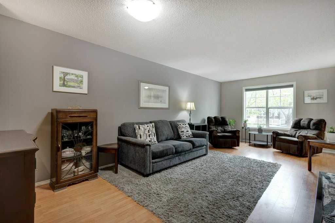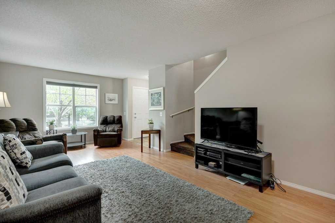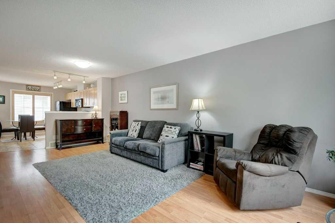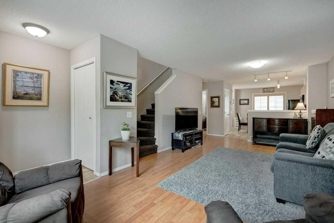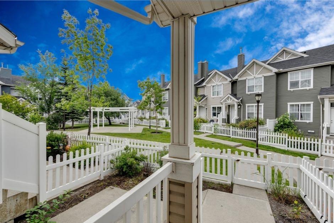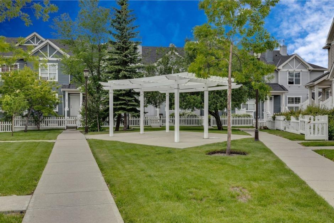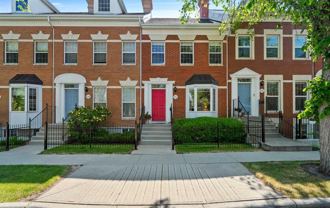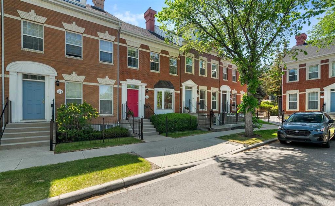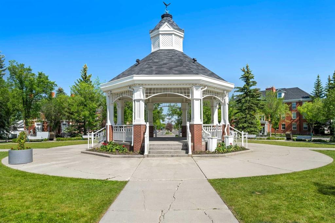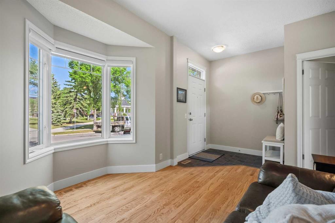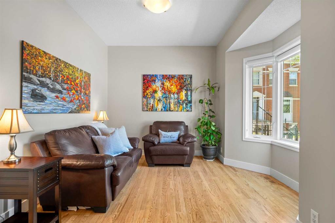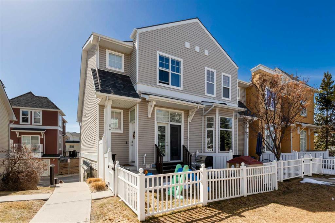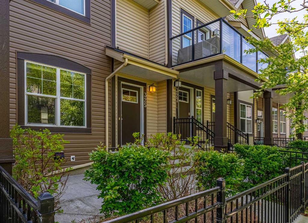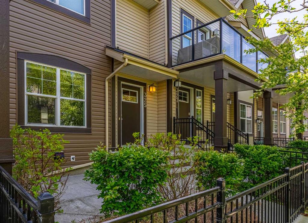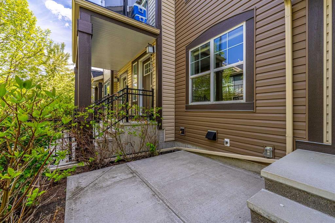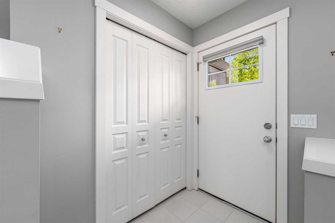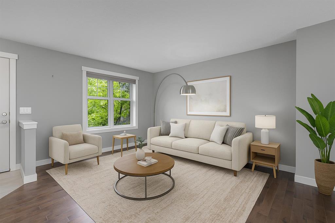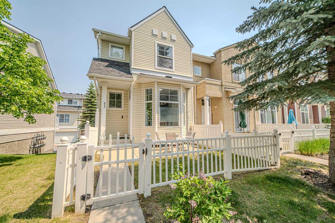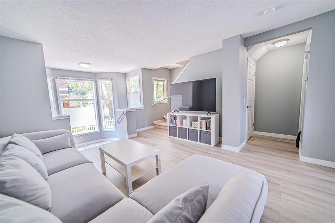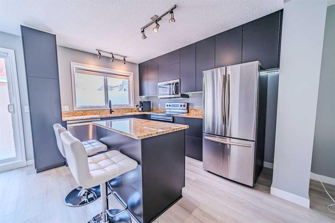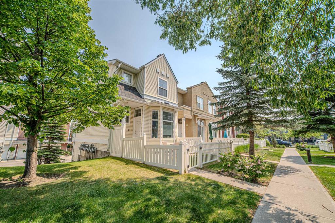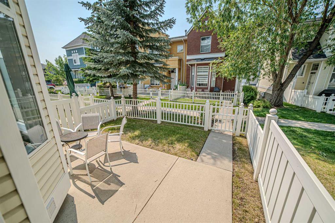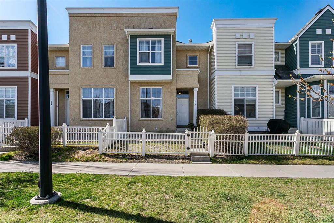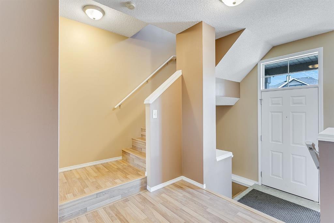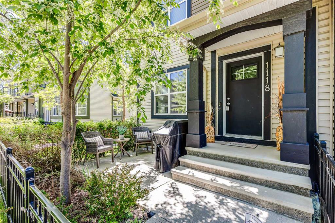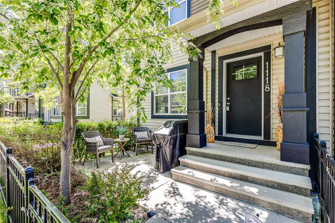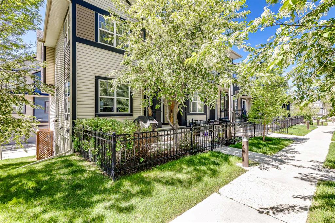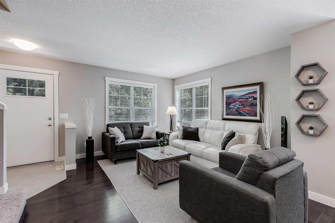147 Mckenzie Towne Drive SE
Calgary T2Z 4J8
MLS® Number: A2232033
$ 509,000
3
BEDROOMS
3 + 1
BATHROOMS
1,685
SQUARE FEET
2004
YEAR BUILT
Welcome to 147 McKenzie Towne Drive SE — a beautifully designed, fully finished townhouse offering over 2,000 square feet of developed living space across four functional levels. This thoughtfully upgraded home blends sophistication and comfort, all set in one of Calgary’s most walkable and welcoming communities. From the moment you step inside, you’ll appreciate the open-concept layout, soaring ceilings, and rich hardwood flooring that anchor the main floor with a sense of warmth and elegance. The renovated kitchen is as functional as it is stylish, featuring updated soft-close cabinetry, granite countertops, a tiled backsplash, and premium stainless steel appliances. A central vacuum with a kickplate and an added pantry offer everyday convenience. The kitchen flows naturally into the spacious dining area and elevated living room, which walks out directly into a private, fully fenced backyard. Here, you’ll find a concrete patio, synthetic grass, and low-maintenance landscaping including gravel borders and raised garden boxes — creating a peaceful, sun-drenched oasis. On the second floor, a generous bedroom with a full four-piece ensuite makes the perfect space for teenagers, guests, or a quiet home office. The top floor is a true primary retreat, complete with vaulted ceilings, a cozy reading nook, an oversized walk-in closet, and a luxurious five-piece ensuite that rivals a spa — showcasing a freestanding soaker tub, double vanities with porcelain counters, a massive glass-tiled shower, and a dramatic chandelier that completes the space. The fully finished basement offers even more versatility with a large recreation room, a third full bathroom, and a stylishly finished bonus space with marble countertops and upper cabinets — ideal for a home gym, creative studio, guest suite, or food prep area. Throughout the home, numerous upgrades have been completed, including new shingles with upgraded vents (2023), new fencing (2022), irrigation lines (2024), and refreshed flooring in both the primary suite and basement. Bathrooms have also undergone high-end renovations, and fresh paint brightens many of the main living areas. The detached double garage provides secure year-round parking and ample storage. Thanks to thick shared walls and quality construction, the home remains peaceful and quiet inside. A well-managed condo board keeps the property in excellent shape, with low monthly condo fees of just $366.02 that cover building insurance, snow removal, landscaping, irrigation, waste services, and common utilities — all supported by a healthy reserve fund. With unbeatable access to schools, parks, public transit, and the shops and restaurants of High Street and 130th Avenue, this home offers the perfect combination of lifestyle, space, and value. Move-in ready. This is your chance to own a truly special property in the heart of McKenzie Towne.
| COMMUNITY | McKenzie Towne |
| PROPERTY TYPE | Row/Townhouse |
| BUILDING TYPE | Five Plus |
| STYLE | 3 Storey |
| YEAR BUILT | 2004 |
| SQUARE FOOTAGE | 1,685 |
| BEDROOMS | 3 |
| BATHROOMS | 4.00 |
| BASEMENT | Finished, Full |
| AMENITIES | |
| APPLIANCES | Dishwasher, Dryer, Electric Range, Garage Control(s), Microwave Hood Fan, Refrigerator, Washer |
| COOLING | Central Air |
| FIREPLACE | N/A |
| FLOORING | Carpet, Ceramic Tile, Hardwood, Vinyl Plank |
| HEATING | Floor Furnace, Natural Gas |
| LAUNDRY | In Unit, Laundry Room |
| LOT FEATURES | Back Yard, Beach, Low Maintenance Landscape |
| PARKING | Double Garage Detached |
| RESTRICTIONS | Restrictive Covenant |
| ROOF | Asphalt Shingle |
| TITLE | Fee Simple |
| BROKER | RE/MAX iRealty Innovations |
| ROOMS | DIMENSIONS (m) | LEVEL |
|---|---|---|
| 3pc Bathroom | 7`4" x 4`11" | Basement |
| Bedroom | 16`11" x 34`3" | Basement |
| Furnace/Utility Room | 6`8" x 5`8" | Basement |
| 2pc Bathroom | 4`11" x 5`0" | Main |
| Dining Room | 11`9" x 12`2" | Main |
| Eat in Kitchen | 13`5" x 11`4" | Main |
| Living Room | 17`3" x 11`11" | Main |
| 4pc Ensuite bath | 8`0" x 8`10" | Second |
| Den | 8`6" x 6`5" | Second |
| Bedroom | 14`11" x 11`9" | Second |
| 5pc Ensuite bath | 10`4" x 12`9" | Third |
| Bedroom - Primary | 17`2" x 19`5" | Third |

