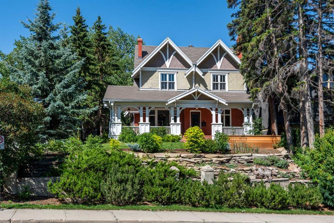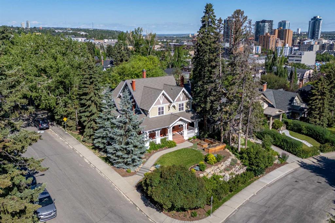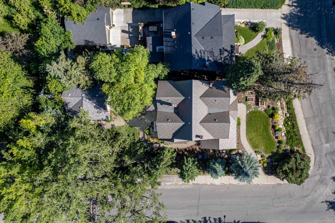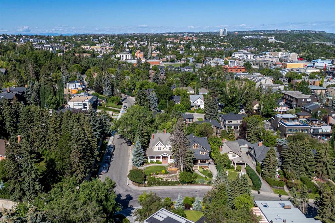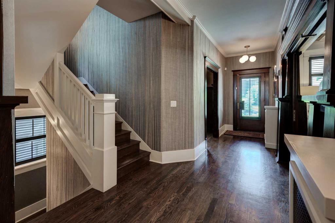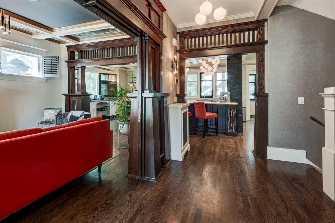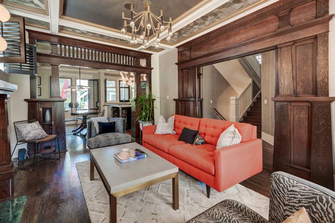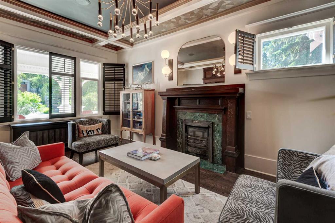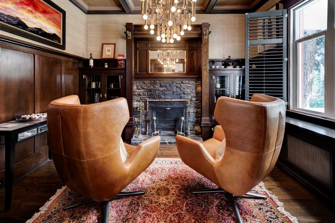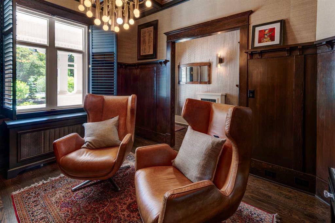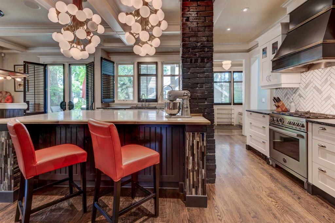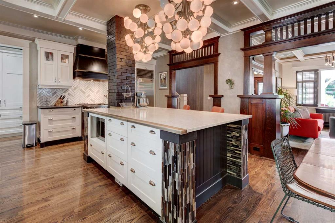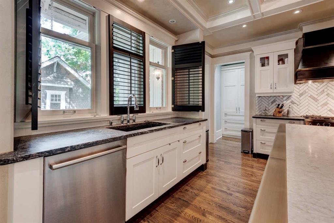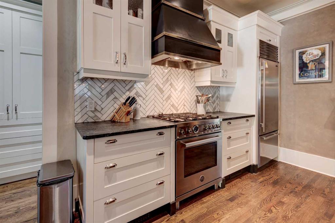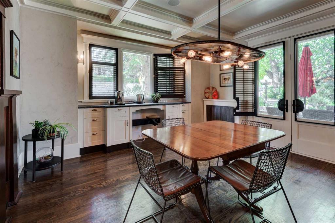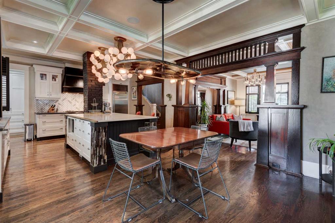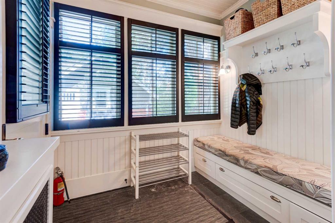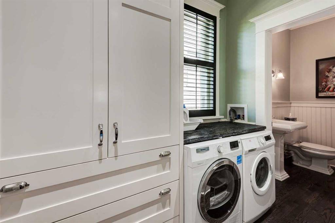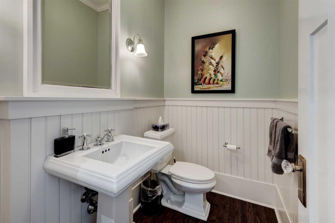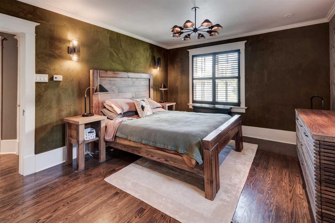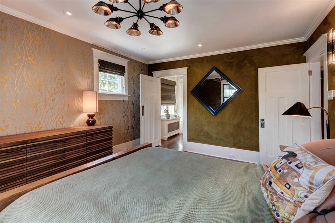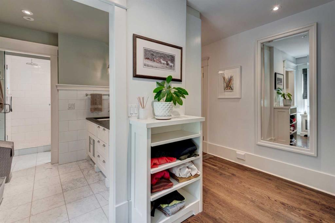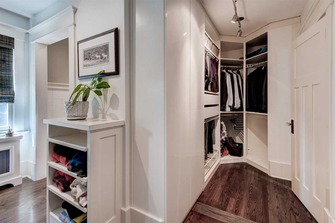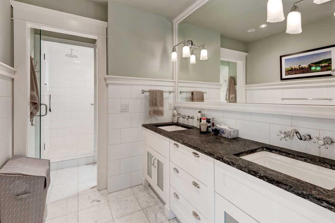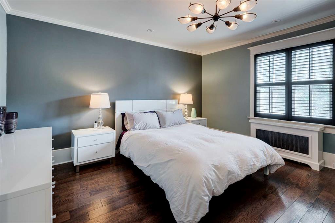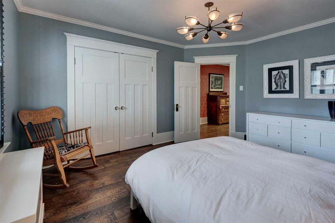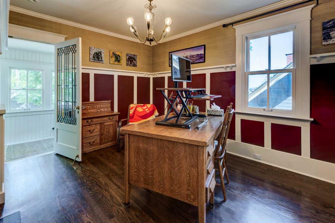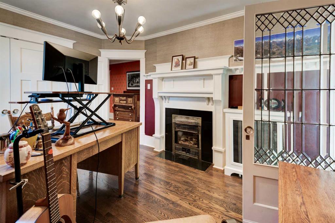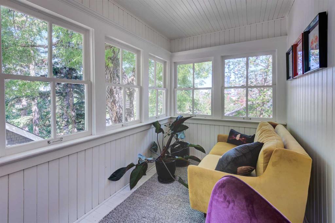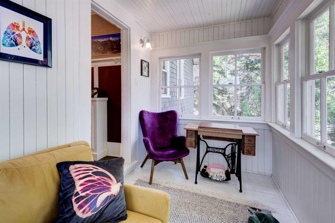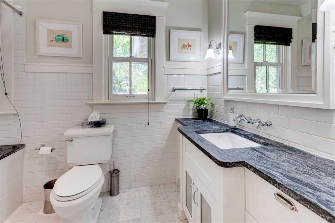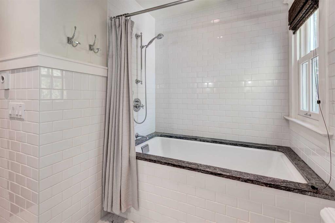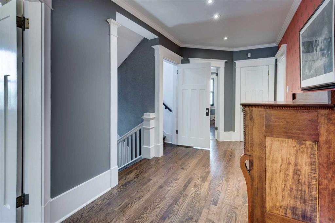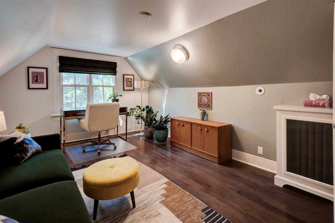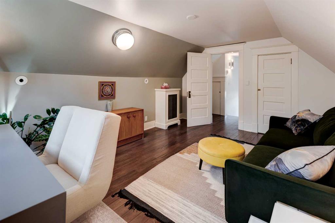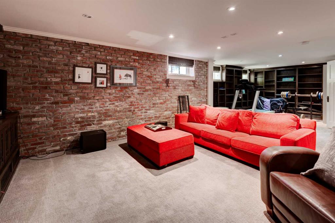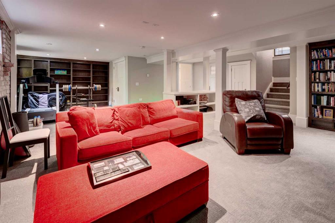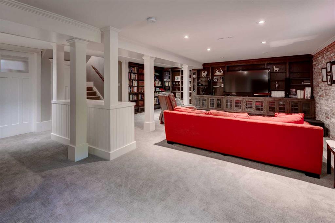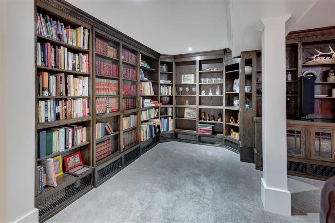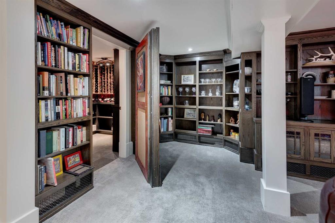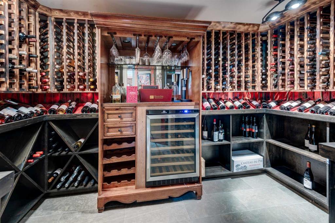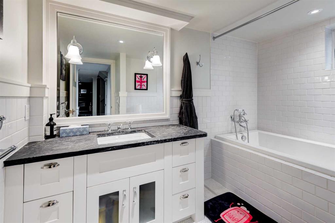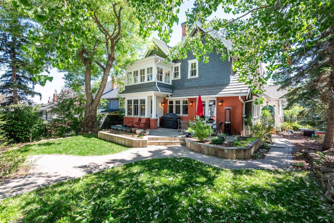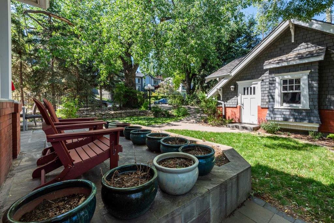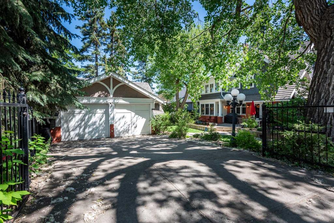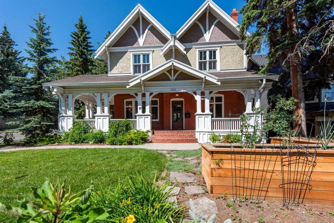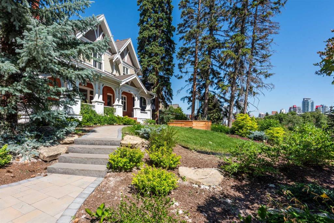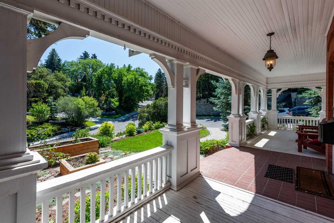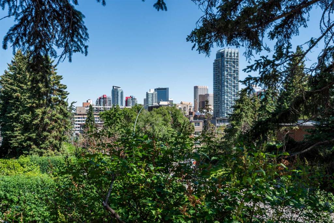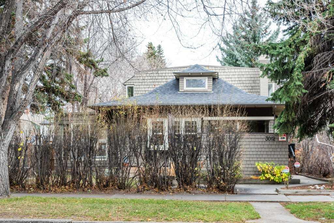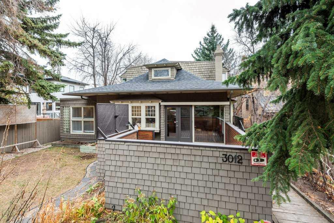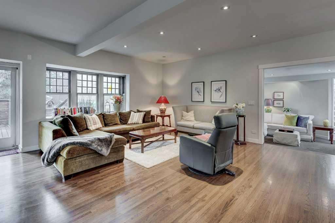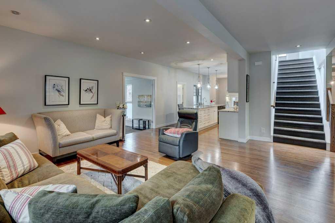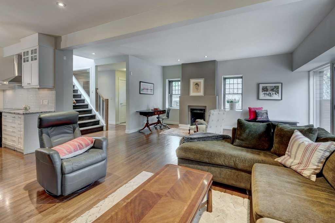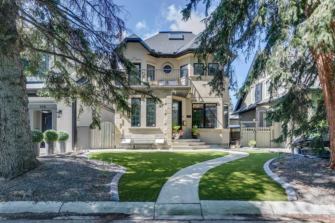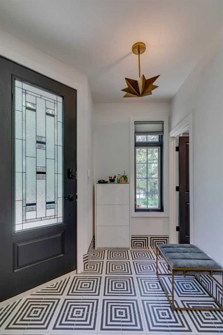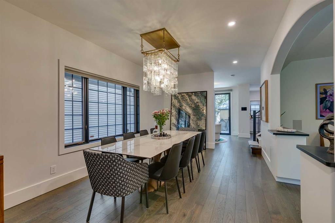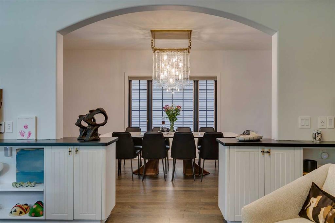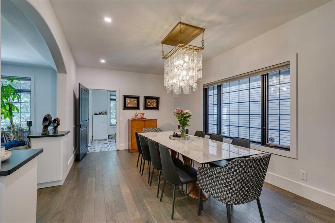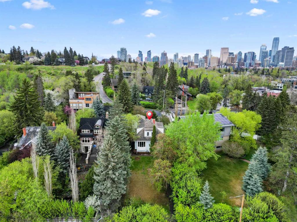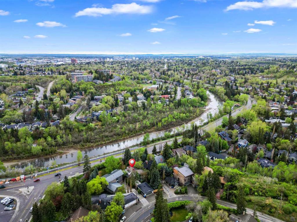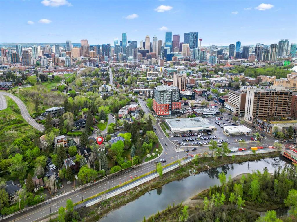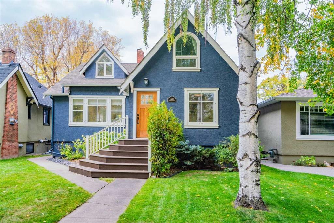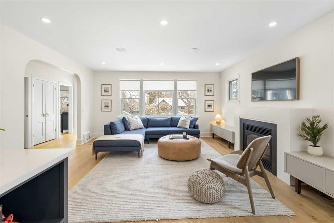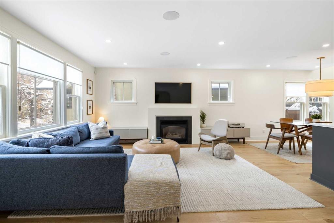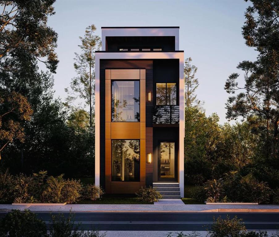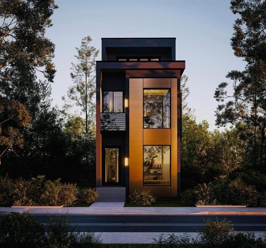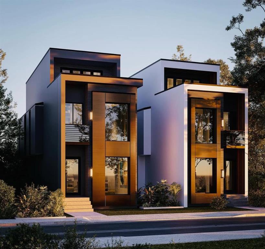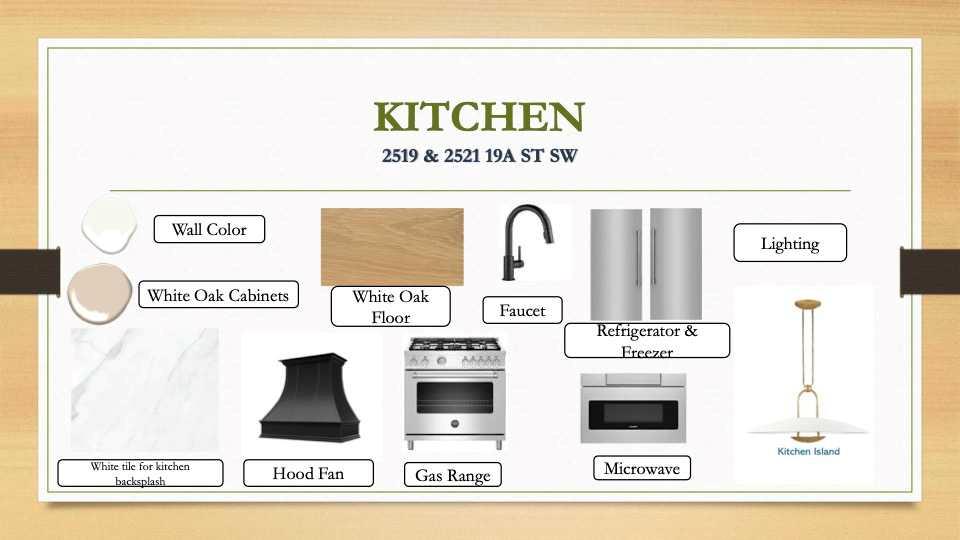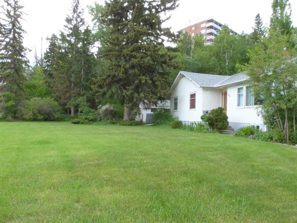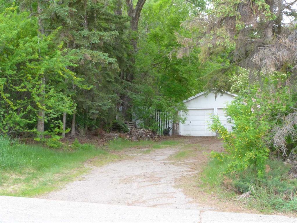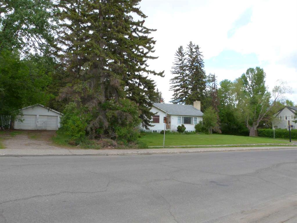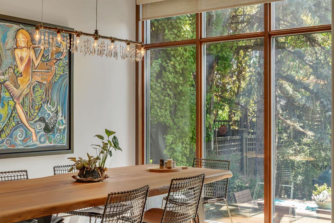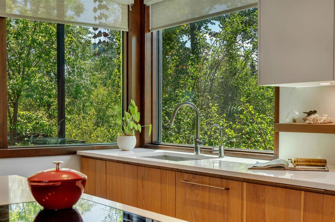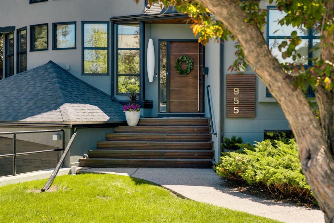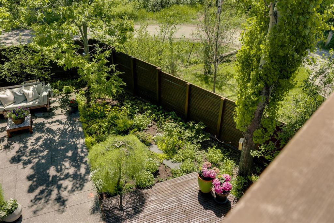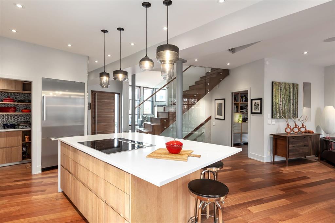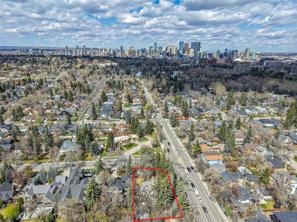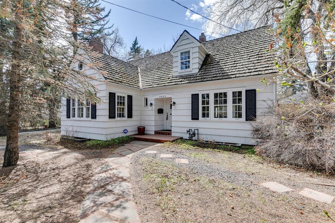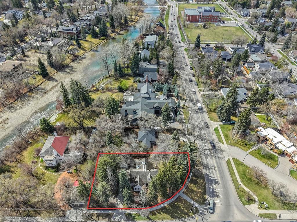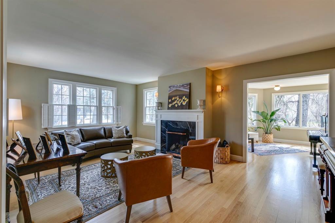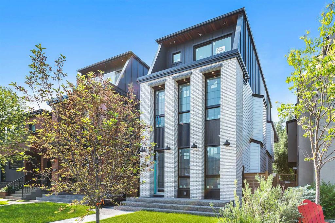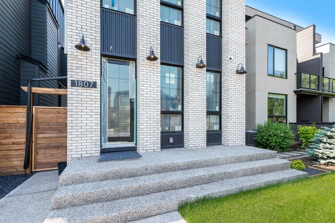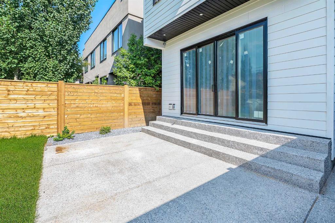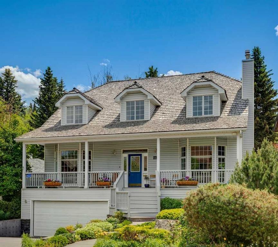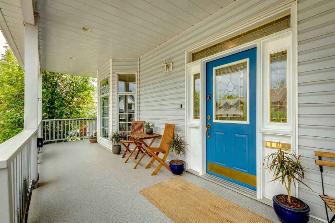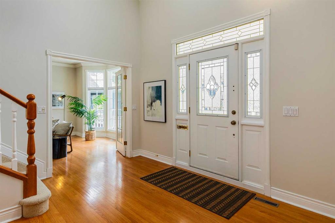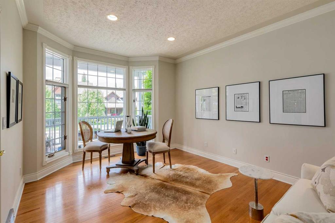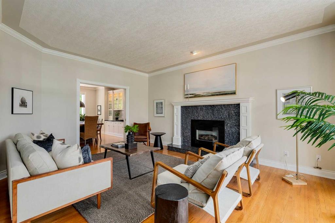1935 10 Street SW
Calgary T2T 3G2
MLS® Number: A2235379
$ 2,000,000
4
BEDROOMS
3 + 1
BATHROOMS
2,554
SQUARE FEET
1912
YEAR BUILT
This picturesque Craftsman style 2 and a half storey character home in the heart of Calgary has all the hallmarks of its 100+ years, but all the modern conveniences and upgrades you are looking for! The grand porch is the perfect place to enjoy a quiet morning coffee with a view. The heritage character, original millwork and masonry, vintage arts & crafts style fixtures, and coffered ceilings with luxury coverings like metallic cork in the den and wood veneer inlay in the living room (designed by Paul Hardy and use of artisanal works by Torlasco, Stilnova and Gaetano Scoilari) provide the old world charm, while features like the brand new, exceptionally durable, rubber roof (made to look like cedar shakes), the newly replaced boiler ensures you’re heating is modern, up to date and in new condition, the soapstone counters, taj mahal stone island, high end appliances (dishwasher, gas range and laundry machines are new in the last few years), as well as new windows, central air conditioning-that does wonders for the top 2 floors, the modern heated garage (but in keeping with the traditional styling) and entry gate to the laneway that has remote access, and so much more, provide the modern conveniences you’ll appreciate. There are 4 bedrooms, including one on the 3rd floor, and a 2nd floor bedroom with a gas fireplace and a sunroom to enjoy the spring blooms, lazy summer days, or watching the fall foliage. The primary bedroom has a fantastic ensuite that includes double sinks and a steam shower as well as a walk-in closet that’s the size of another room! The other two of the 3 full spa-like bathrooms include deep soaker tubs. You’ll love the classic style wine cellar, with its hidden entrance off the library in the basement. Spacious basement with new plush carpeting and built in shelving is the perfect place for a home gym, family entertainment centre, or office area. The location can’t be beat, as you will enjoy long walks through your neighbourhood that is home to some of the most beautiful residences in the city, and short walks to groceries and some of the best restaurants in Calgary. There are walking paths nearby, along the bow river trails, elbow river and Glenmore reservoir, and because of its central location, you’ll be travelling against the traffic to work and home! There is a beautiful large patio just outside the French doors off the dining area, with 2 separate gas hookups and a propane heater. You’ll find the amazing vegetable garden and the huge lilac tree on the corner of the lot, add to your enjoyment of the exterior of your property.
| COMMUNITY | Upper Mount Royal |
| PROPERTY TYPE | Detached |
| BUILDING TYPE | House |
| STYLE | 2 and Half Storey |
| YEAR BUILT | 1912 |
| SQUARE FOOTAGE | 2,554 |
| BEDROOMS | 4 |
| BATHROOMS | 4.00 |
| BASEMENT | Finished, Full |
| AMENITIES | |
| APPLIANCES | Central Air Conditioner, Dishwasher, Dryer, Garage Control(s), Garburator, Gas Range, Microwave, Range Hood, Refrigerator, Washer, Window Coverings, Wine Refrigerator |
| COOLING | Central Air, Partial |
| FIREPLACE | Bedroom, Den, Gas, Living Room, Mantle, Masonry |
| FLOORING | Carpet, Ceramic Tile, Hardwood |
| HEATING | Boiler, Fireplace(s) |
| LAUNDRY | Main Level |
| LOT FEATURES | Back Yard, City Lot, Corner Lot, Front Yard, Garden, Landscaped, Low Maintenance Landscape, Street Lighting, Underground Sprinklers |
| PARKING | Double Garage Detached, Electric Gate, Garage Door Opener, Heated Garage |
| RESTRICTIONS | Encroachment, Restrictive Covenant |
| ROOF | Rubber |
| TITLE | Fee Simple |
| BROKER | CIR Realty |
| ROOMS | DIMENSIONS (m) | LEVEL |
|---|---|---|
| Family Room | 22`4" x 33`4" | Basement |
| 4pc Bathroom | 9`10" x 8`1" | Basement |
| Storage | 6`4" x 6`6" | Basement |
| Furnace/Utility Room | 7`0" x 8`1" | Basement |
| Wine Cellar | 6`10" x 11`3" | Basement |
| Covered Porch | 36`1" x 8`8" | Main |
| Foyer | 5`0" x 8`4" | Main |
| Den | 10`5" x 12`1" | Main |
| Living Room | 11`10" x 17`8" | Main |
| Kitchen | 14`11" x 14`10" | Main |
| Dining Room | 12`2" x 14`5" | Main |
| Laundry | 4`7" x 7`7" | Main |
| 2pc Bathroom | 4`4" x 6`7" | Main |
| Mud Room | 8`2" x 6`1" | Main |
| Bedroom - Primary | 11`10" x 14`4" | Second |
| 4pc Ensuite bath | 6`4" x 15`2" | Second |
| Walk-In Closet | 12`0" x 15`7" | Second |
| 4pc Bathroom | 10`2" x 8`5" | Second |
| Bedroom | 12`6" x 13`11" | Second |
| Bedroom | 12`3" x 12`6" | Second |
| Sunroom/Solarium | 10`9" x 6`5" | Second |
| Hall | 4`5" x 5`8" | Third |
| Bedroom | 15`11" x 10`1" | Third |
| Walk-In Closet | 3`9" x 3`11" | Third |

