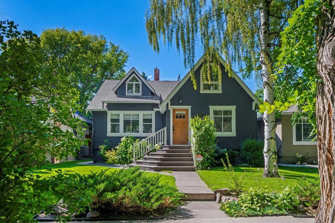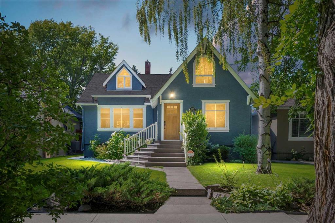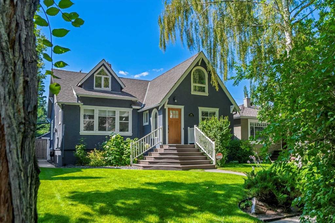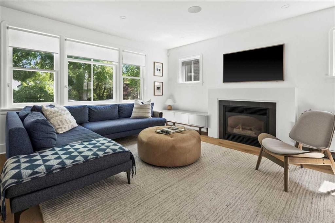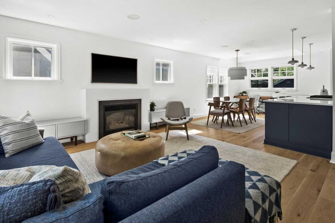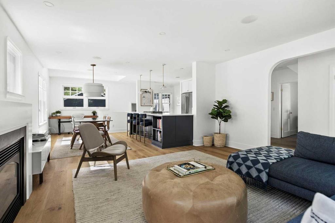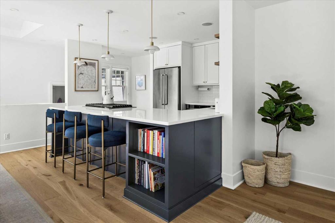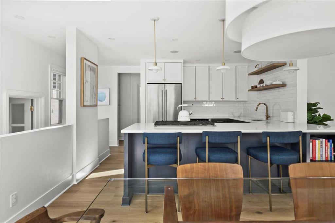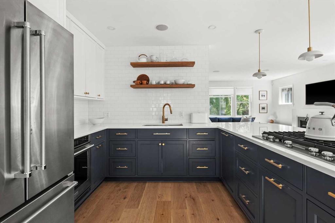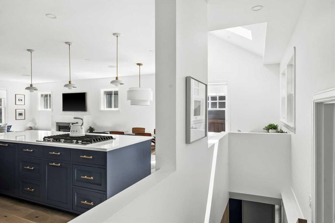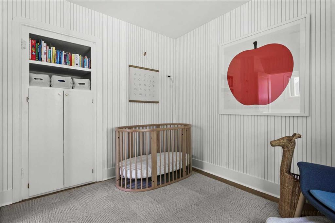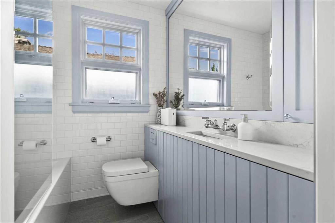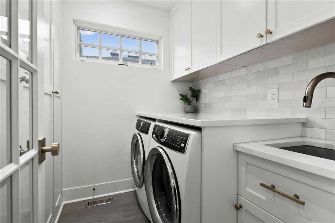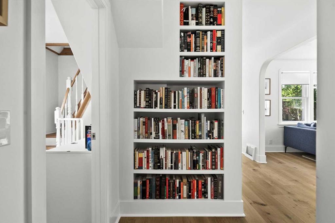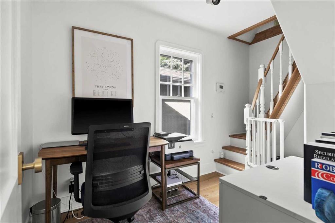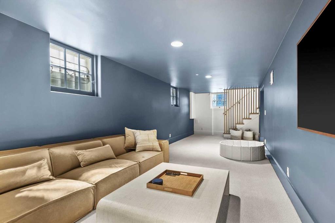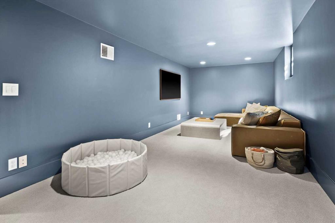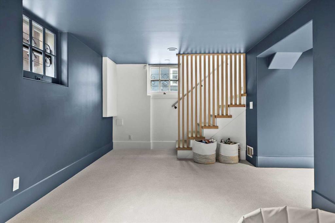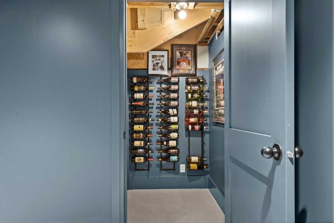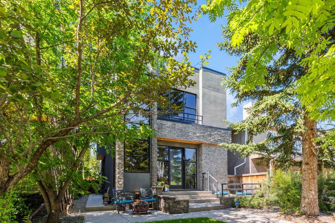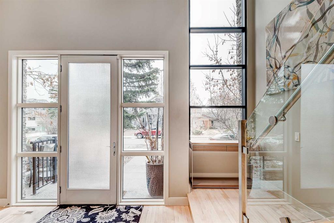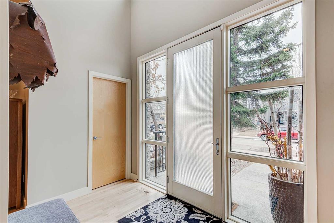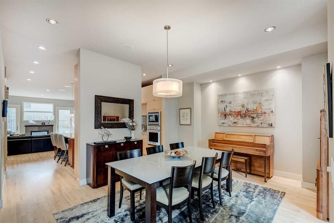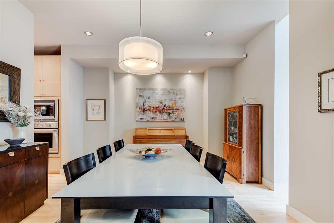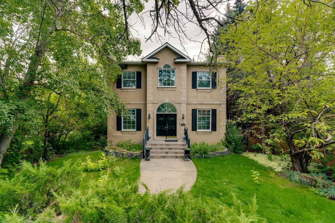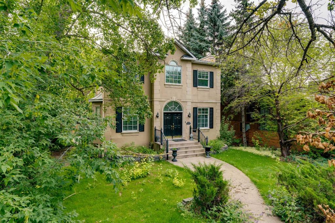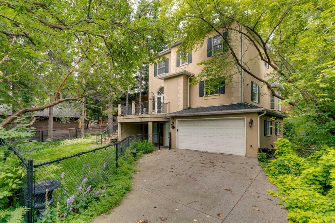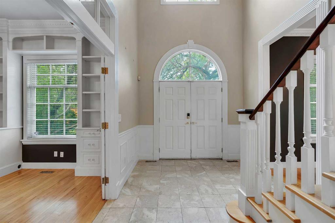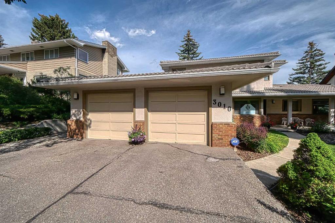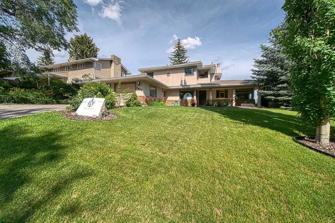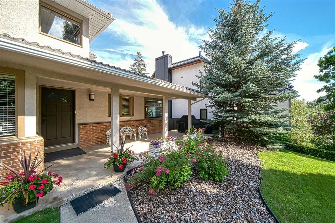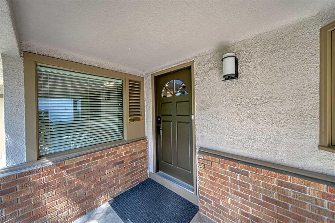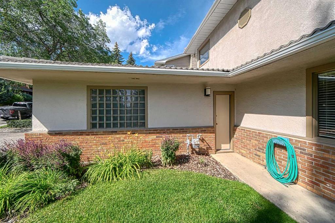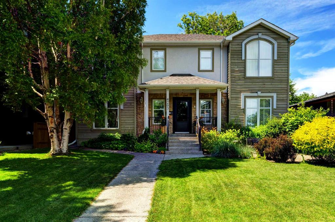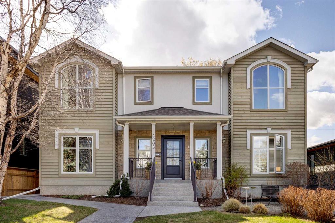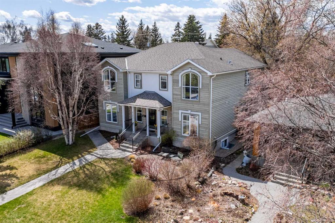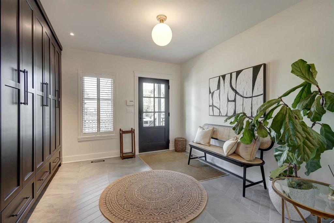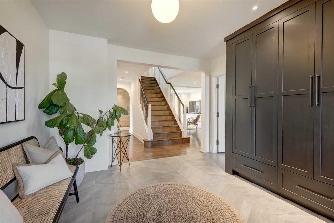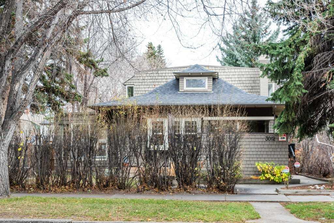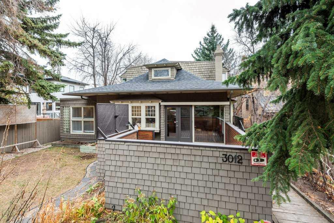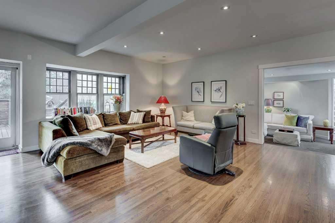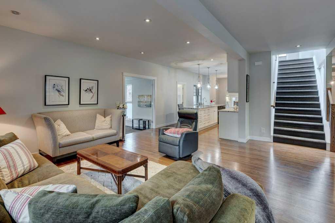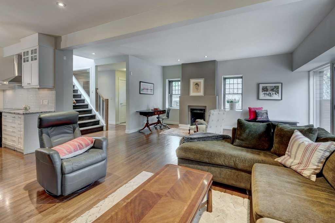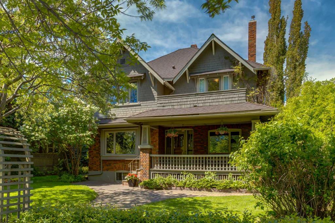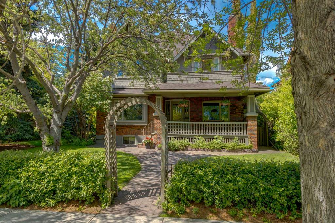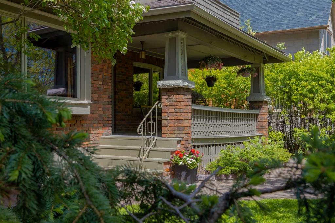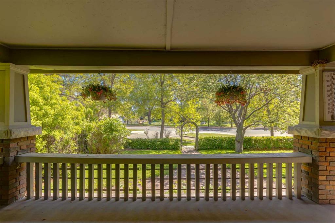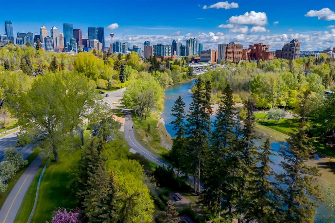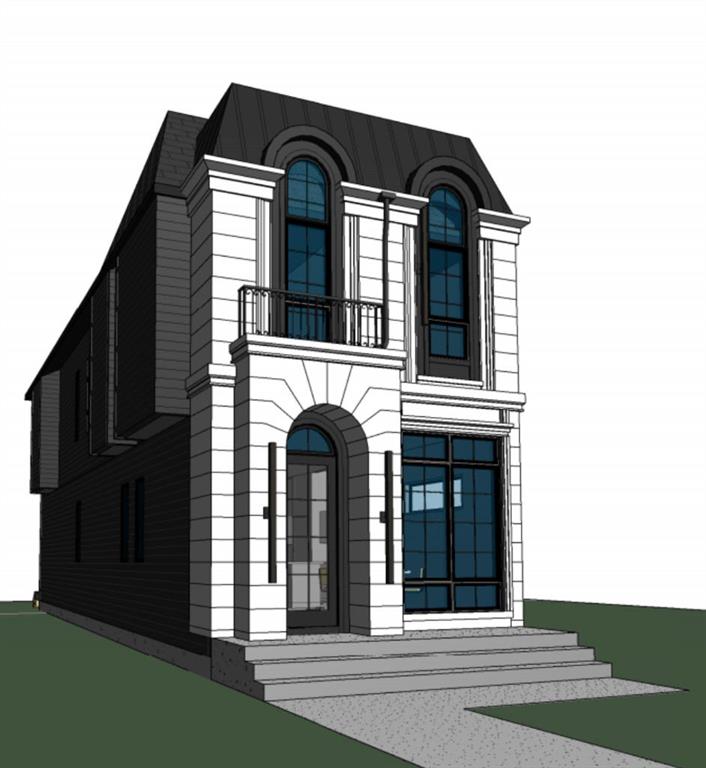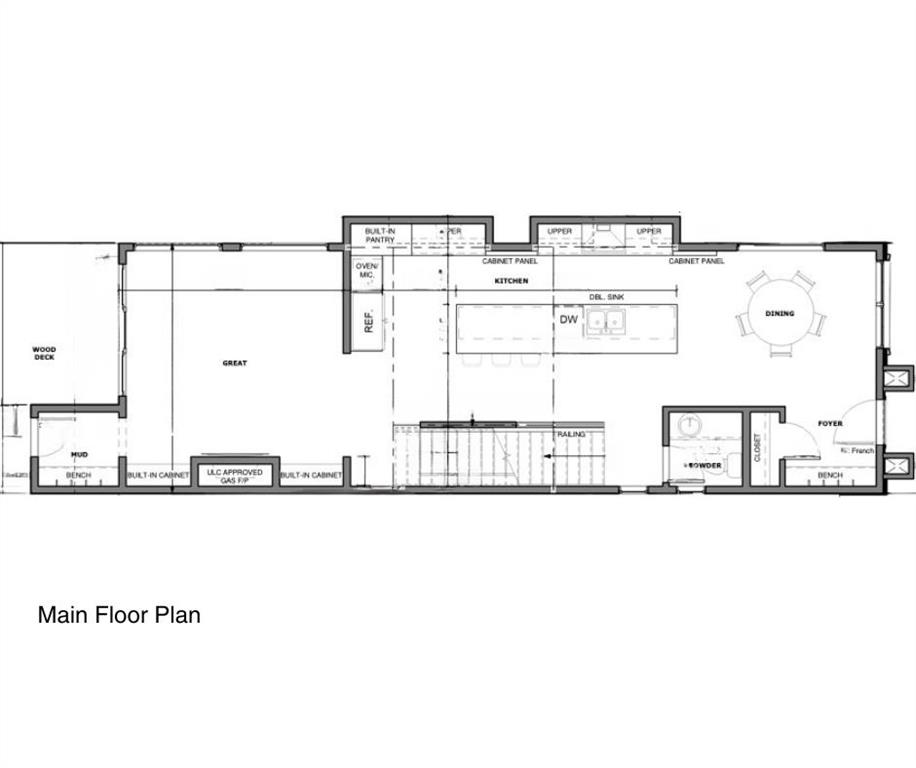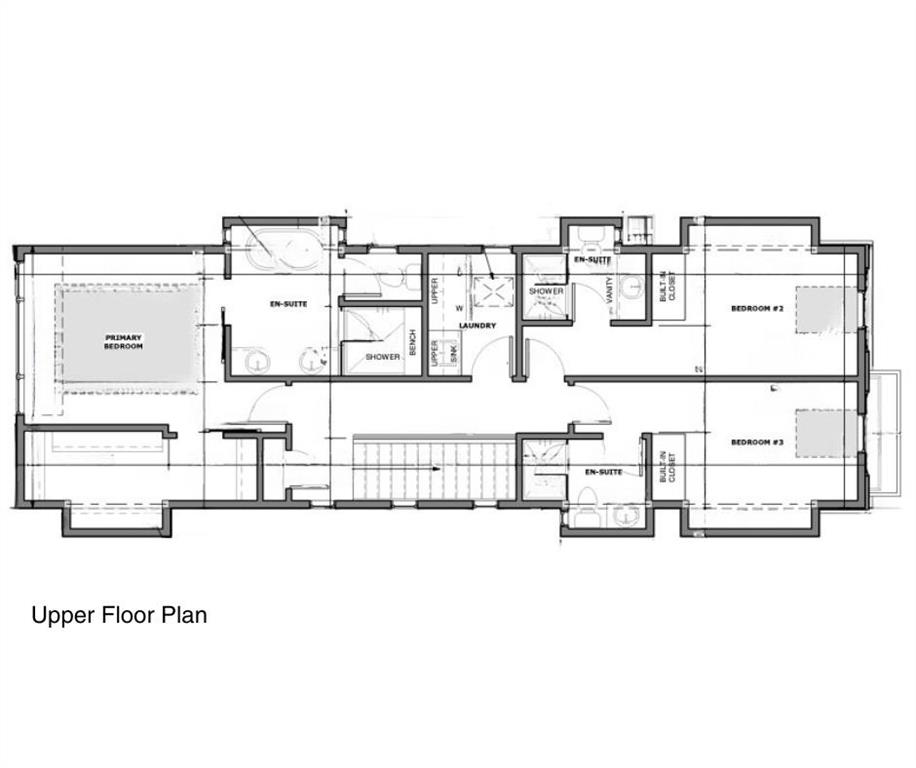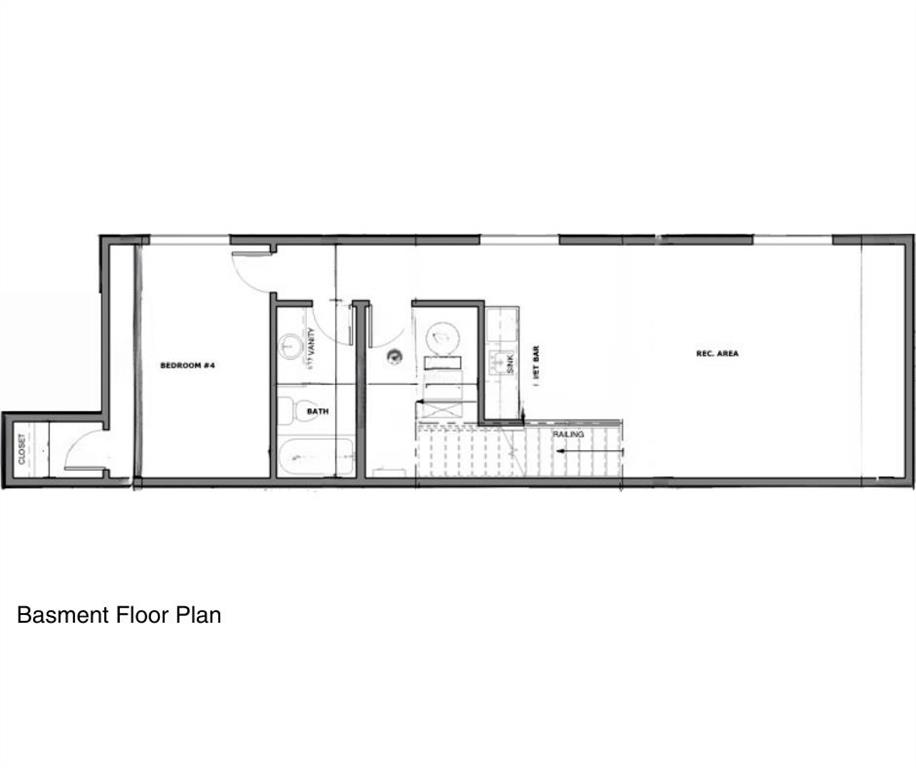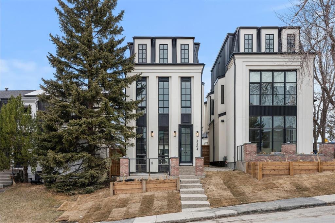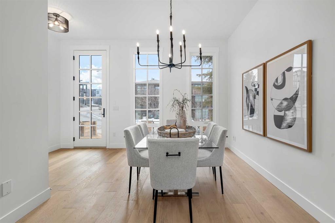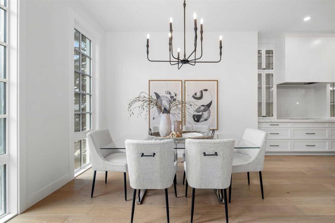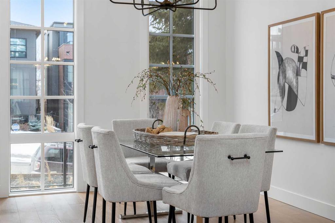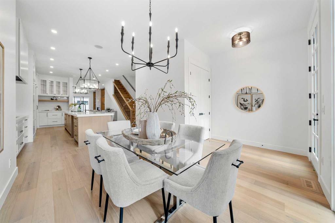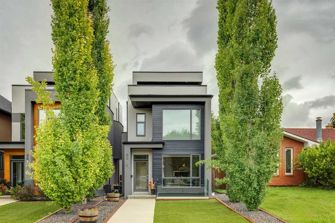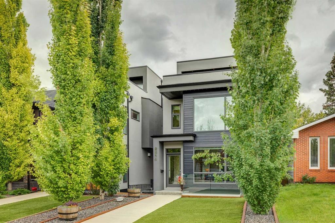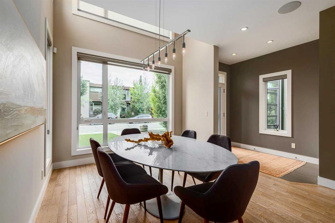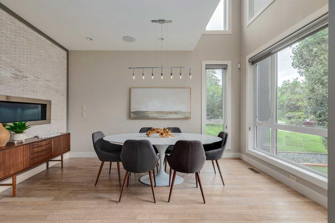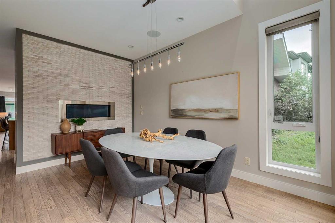3231 Alfege Street SW
Calgary T2T 3S4
MLS® Number: A2250226
$ 1,625,000
4
BEDROOMS
3 + 0
BATHROOMS
1,828
SQUARE FEET
1931
YEAR BUILT
**OPEN HOUSE SATURDAY AUGUST 23 2:00-4:00 PM** Step into this wonderful family home in Upper Mount Royal and enjoy contemporary living in a beautiful character home. A carefully designed professional renovation beautifully joins the heritage aspects of this home to create a stylish, comfortable, and very functional living environment. Offering over 2,600 square feet of living space, this home seamlessly blends family living with wonderful entertaining spaces. An extensive 2020 renovation included hardwood floors throughout, a new kitchen including cabinetry and appliances, new main floor laundry room including new washer and dryer, new main floor bathroom, some new windows, paint, and pot lights. Other significant upgrades in 2021-2024 included renovation of the basement, painting of the exterior and garage, landscaping and the addition of central air conditioning. The main floor features beautiful wide-plank oak hardwood floors, an open and inviting floor plan with a well laid out flow of rooms from kitchen to dining, to an elegant living room with a gas fireplace, perfect for entertaining. The kitchen has a generous size breakfast bar, stylish and contemporary finishes, and stainless appliances. Numerous cabinets and pantries provide ample storage space. Contemporary colours and finishes throughout lend a serene and relaxing vibe to this attractive space, rounding out with a desk area just off the kitchen, perfect for supervising homework. Two spacious bedrooms and an office space as well as a beautiful new laundry room and completely renovated 4-piece bath make for functional family living. East, West, and South facing windows ensure an abundance of light throughout the main living area. The master suite is on the second level and is a generous size with a walk-in closet and 4-piece ensuite, with a soaker tub. The renovated basement has a family room, fourth bedroom, a 4-piece bath, custom wine storage, a second laundry room, and a large utility/storage room. A fully fenced and west facing backyard with a fire table makes for easy entertaining and a comfortable space for family to enjoy the yard in all seasons. Located within walking distance to the Glencoe Club, near all neighbourhood schools including Western Canada High School, and minutes to downtown, the amenities of 17 Avenue, 4th street, and Marda Loop, this lovely home represents outstanding value and opportunity to live in Upper Mount Royal.
| COMMUNITY | Upper Mount Royal |
| PROPERTY TYPE | Detached |
| BUILDING TYPE | House |
| STYLE | 1 and Half Storey |
| YEAR BUILT | 1931 |
| SQUARE FOOTAGE | 1,828 |
| BEDROOMS | 4 |
| BATHROOMS | 3.00 |
| BASEMENT | Finished, Full |
| AMENITIES | |
| APPLIANCES | Bar Fridge, Central Air Conditioner, Dishwasher, Dryer, Garage Control(s), Gas Cooktop, Microwave, Oven, Refrigerator, Tankless Water Heater, Washer, Washer/Dryer, Window Coverings |
| COOLING | Central Air |
| FIREPLACE | Gas, Living Room |
| FLOORING | Carpet, Ceramic Tile, Hardwood |
| HEATING | Forced Air |
| LAUNDRY | Lower Level, Main Level |
| LOT FEATURES | Back Lane, Back Yard, Front Yard, Fruit Trees/Shrub(s), Landscaped, Lawn, Level, Low Maintenance Landscape, Treed, Underground Sprinklers |
| PARKING | Double Garage Detached, Garage Faces Rear, Oversized |
| RESTRICTIONS | Restrictive Covenant |
| ROOF | Asphalt Shingle |
| TITLE | Fee Simple |
| BROKER | Sotheby's International Realty Canada |
| ROOMS | DIMENSIONS (m) | LEVEL |
|---|---|---|
| Bedroom | 9`1" x 16`9" | Lower |
| Family Room | 9`7" x 30`2" | Lower |
| 4pc Bathroom | 9`2" x 6`5" | Lower |
| Laundry | 9`1" x 6`4" | Lower |
| Furnace/Utility Room | 10`7" x 20`2" | Lower |
| Bedroom | 10`11" x 10`5" | Main |
| Bedroom | 9`11" x 10`3" | Main |
| Living Room | 15`8" x 14`11" | Main |
| Dining Room | 9`6" x 16`4" | Main |
| Kitchen | 11`6" x 9`11" | Main |
| Office | 6`7" x 9`7" | Main |
| Laundry | 6`7" x 5`8" | Main |
| 4pc Bathroom | 6`7" x 6`6" | Main |
| Bedroom - Primary | 11`9" x 17`3" | Second |
| 4pc Ensuite bath | 11`4" x 8`10" | Second |
| Loft | 11`9" x 12`5" | Second |

