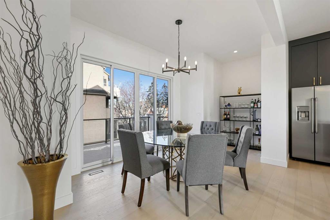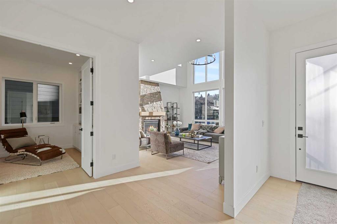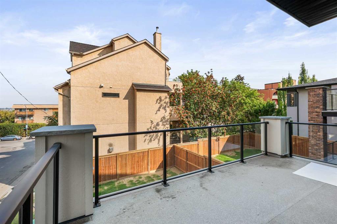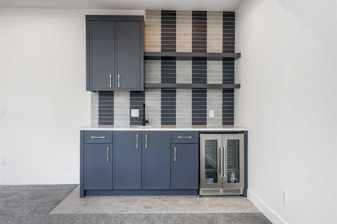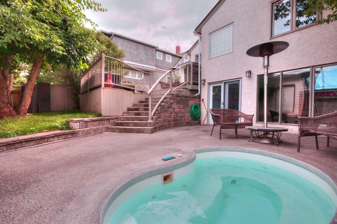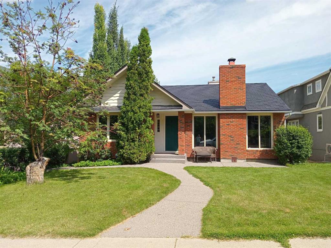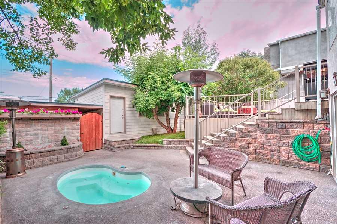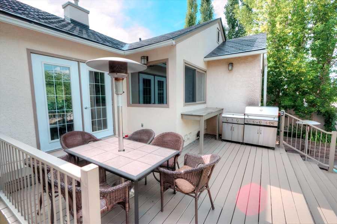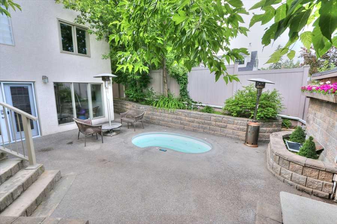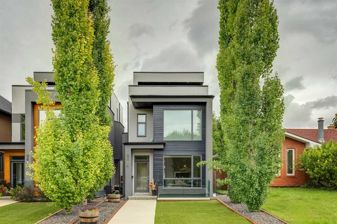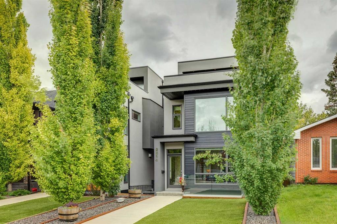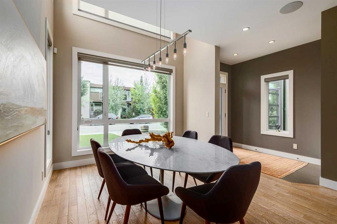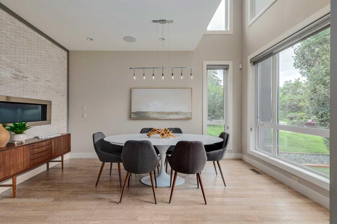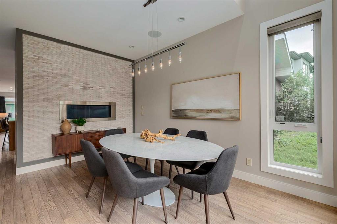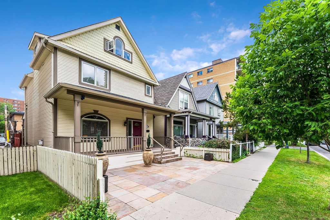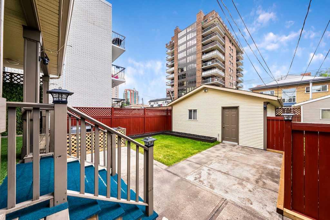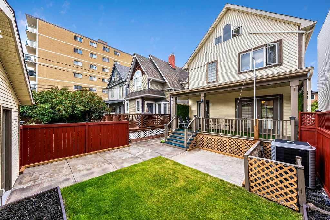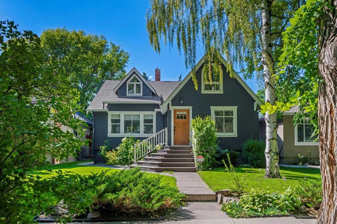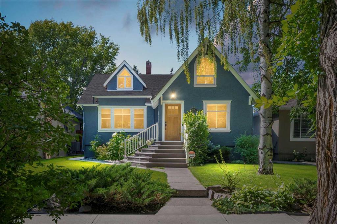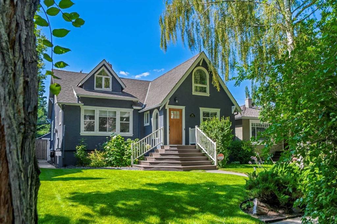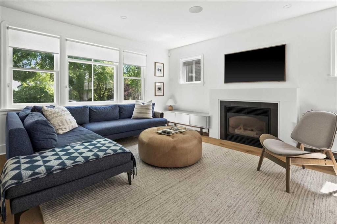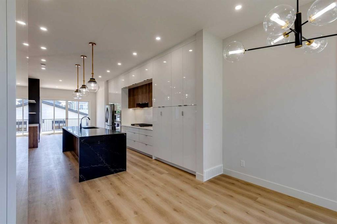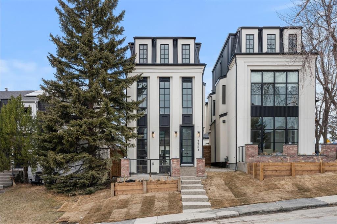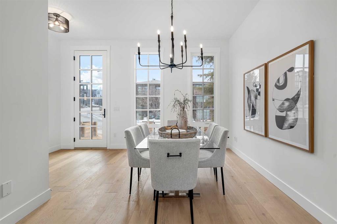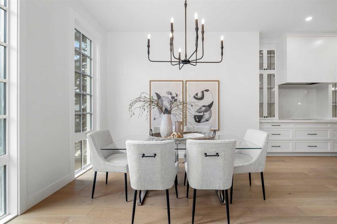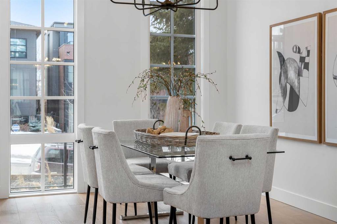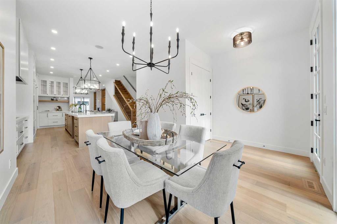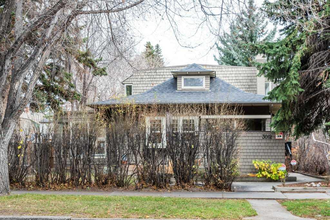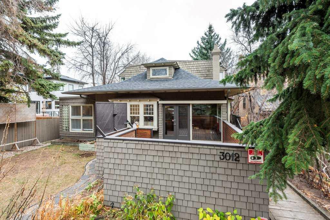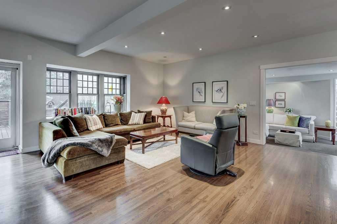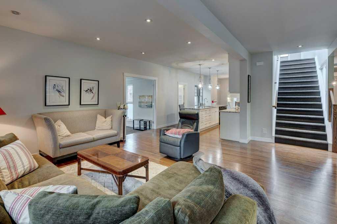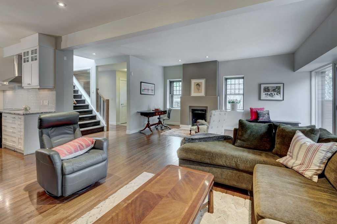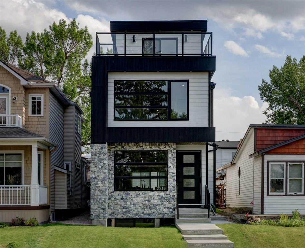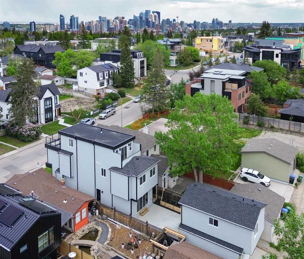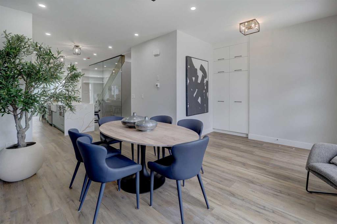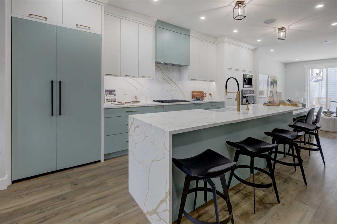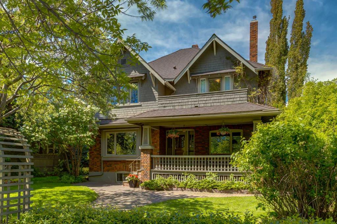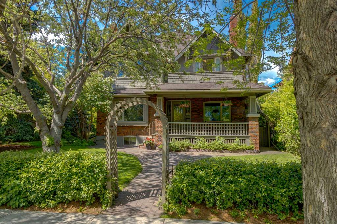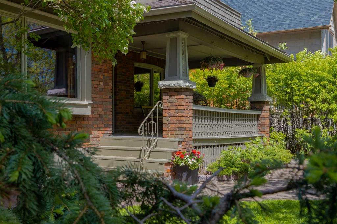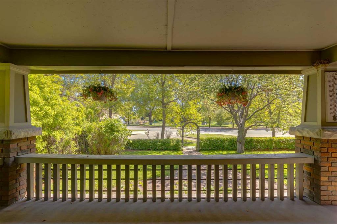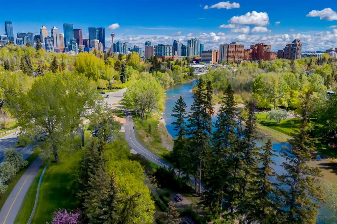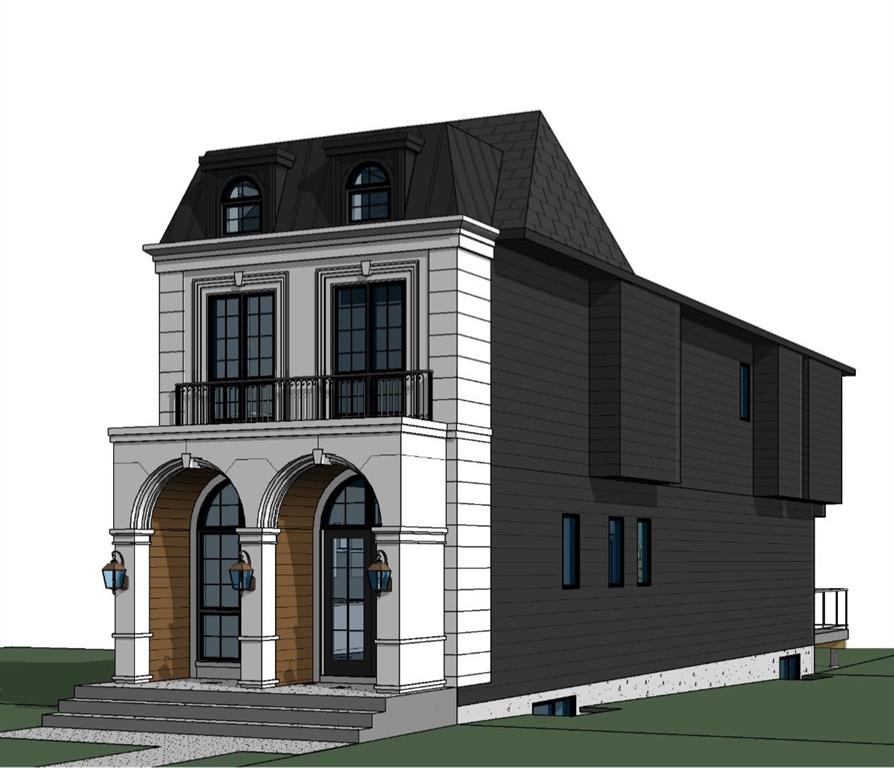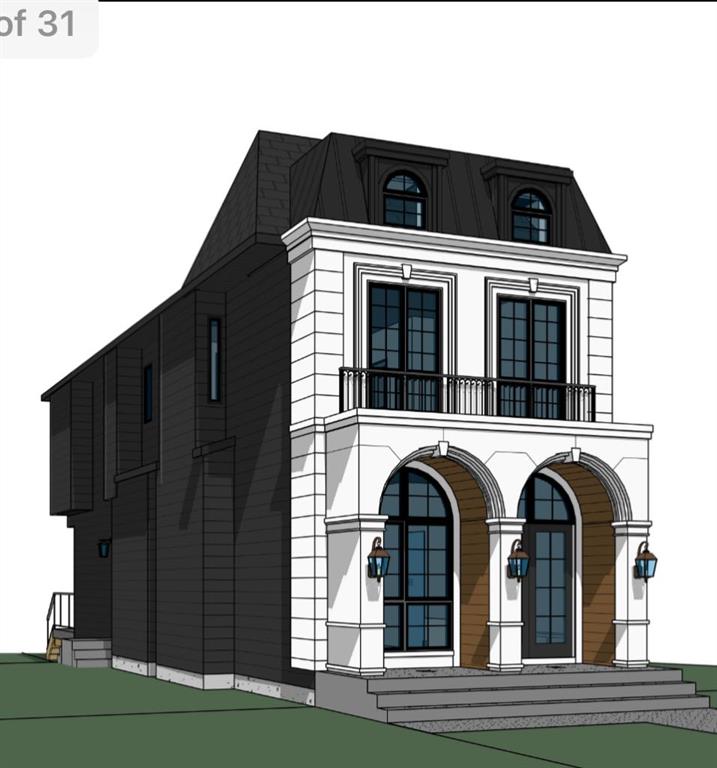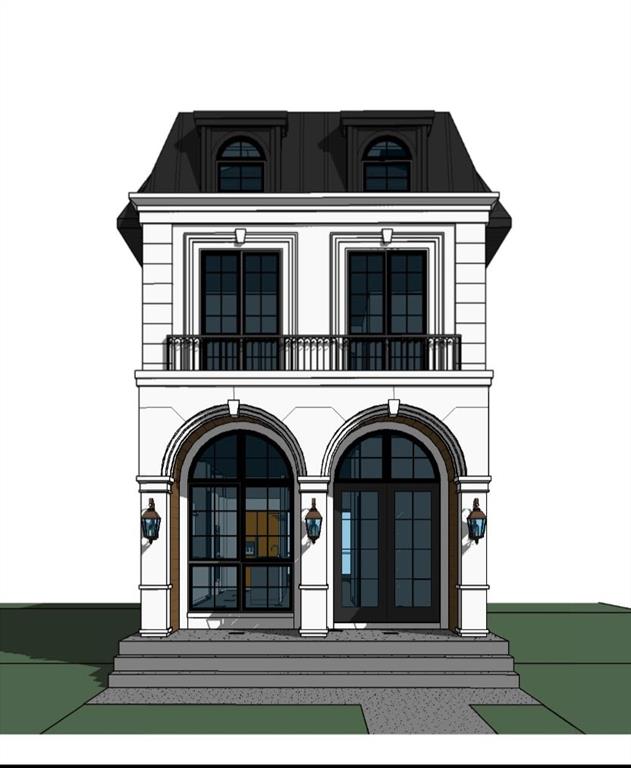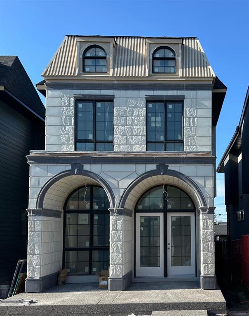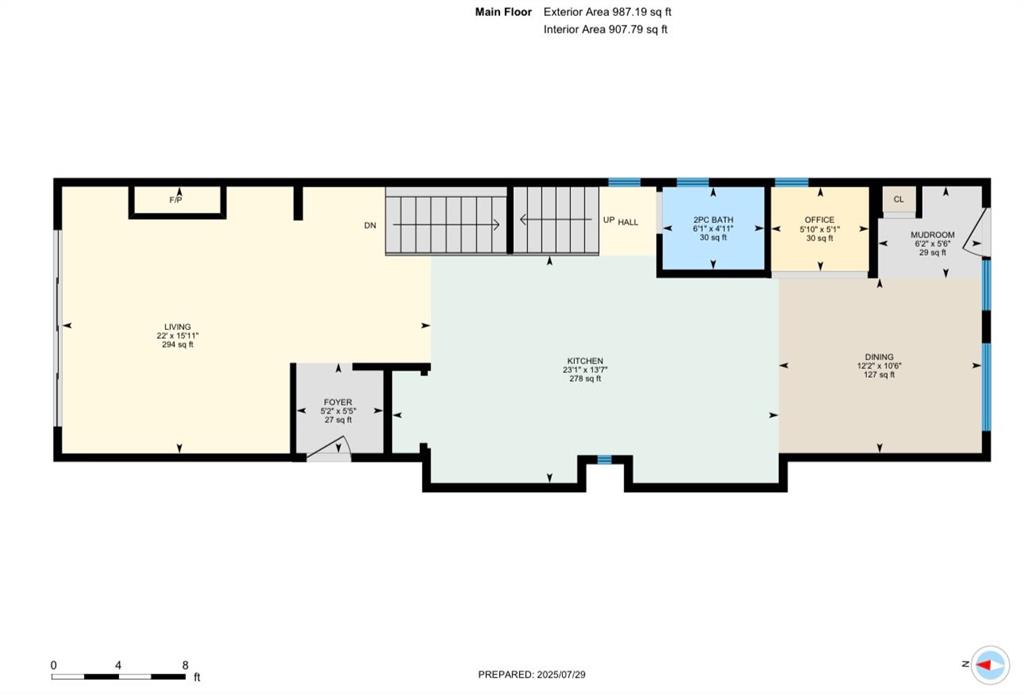1516 22 Avenue SW
Calgary T2T 0R5
MLS® Number: A2250541
$ 1,439,000
4
BEDROOMS
3 + 1
BATHROOMS
2,531
SQUARE FEET
2023
YEAR BUILT
Welcome to 1516 22 Ave SW — a brand-new, luxurious infill offering panoramic Downtown views in the heart of Calgary’s highly sought-after Bankview neighborhood. With 3,465 square feet of meticulously crafted living space, this modern masterpiece boasts 4 spacious bedrooms, 4 designer bathrooms, and a stunning fusion of comfort, style, and sophistication. Step inside to soaring vaulted ceilings accented with rich wood tones, creating a warm and inviting atmosphere. The sun-drenched living room features custom built-ins, a dramatic stone gas fireplace, and expansive bay windows that frame the skyline. A versatile den or home office adds functional flexibility. The chef-inspired kitchen is a standout, equipped with premium GE Café appliances including a wall oven, gas cooktop, and microwave. Elegant quartz countertops, chic blue cabinetry, a generous island, and a handcrafted stone range hood are complemented by a crisp white tile backsplash. A dedicated wine cellar adds a touch of indulgence. The adjacent dining room is ideal for everyday meals or elegant entertaining. Upstairs, the serene primary suite offers a walk-in closet with custom built-ins and a luxurious 5-piece ensuite with a soaker tub, dual sinks, and a glass steam shower. Two additional bedrooms, each with their own walk-in closets, share a stylish 4-piece bathroom. Enjoy sweeping Downtown views from the private second-floor deck. The upper-level laundry room includes a washer, dryer, sink, and ample storage for added convenience. The fully developed walk-out basement is perfect for entertaining or relaxing, featuring a large family room, wet bar, guest bedroom, 3-piece bath, and generous storage. The oversized lot enhances the home’s spacious feel and natural flow. Perfectly positioned near 17th Avenue’s vibrant shops and restaurants, Marda Loop, Mount Royal University, and with easy access to Downtown, this extraordinary residence is more than a home — it’s a statement of modern luxury living.
| COMMUNITY | Bankview |
| PROPERTY TYPE | Detached |
| BUILDING TYPE | House |
| STYLE | 2 Storey |
| YEAR BUILT | 2023 |
| SQUARE FOOTAGE | 2,531 |
| BEDROOMS | 4 |
| BATHROOMS | 4.00 |
| BASEMENT | Finished, Full |
| AMENITIES | |
| APPLIANCES | Built-In Oven, Dishwasher, Dryer, Gas Cooktop, Microwave, Range Hood, Refrigerator, Washer, Wine Refrigerator |
| COOLING | Rough-In |
| FIREPLACE | Gas |
| FLOORING | Carpet, Ceramic Tile, Hardwood |
| HEATING | Forced Air, Natural Gas |
| LAUNDRY | Laundry Room, Sink, Upper Level |
| LOT FEATURES | Low Maintenance Landscape, Rectangular Lot |
| PARKING | Double Garage Attached |
| RESTRICTIONS | None Known |
| ROOF | Asphalt Shingle |
| TITLE | Fee Simple |
| BROKER | Century 21 Bamber Realty LTD. |
| ROOMS | DIMENSIONS (m) | LEVEL |
|---|---|---|
| Family Room | 17`6" x 17`4" | Basement |
| Bedroom | 10`2" x 10`1" | Basement |
| 3pc Bathroom | 9`1" x 5`5" | Basement |
| Storage | 8`11" x 3`5" | Basement |
| Furnace/Utility Room | 12`5" x 6`11" | Basement |
| Living Room | 18`11" x 18`0" | Main |
| Kitchen | 18`5" x 11`4" | Main |
| Dining Room | 19`7" x 9`7" | Main |
| Foyer | 11`9" x 5`7" | Main |
| Den | 11`1" x 11`0" | Main |
| 2pc Bathroom | 5`11" x 4`11" | Main |
| Bedroom - Primary | 19`0" x 12`2" | Upper |
| Walk-In Closet | 11`1" x 4`11" | Upper |
| 5pc Ensuite bath | 13`4" x 8`4" | Upper |
| Balcony | 12`6" x 4`9" | Upper |
| Bedroom | 10`3" x 10`1" | Upper |
| Walk-In Closet | 6`7" x 4`4" | Upper |
| Bedroom | 10`3" x 9`11" | Upper |
| Walk-In Closet | 6`9" x 5`1" | Upper |
| Laundry | 8`10" x 5`7" | Upper |
| 4pc Bathroom | 8`10" x 4`11" | Upper |











