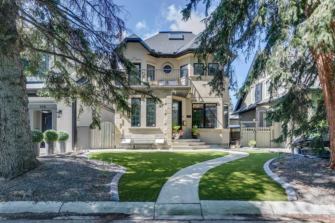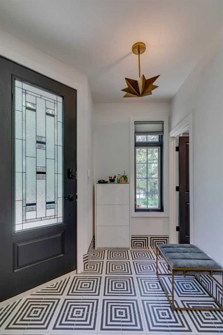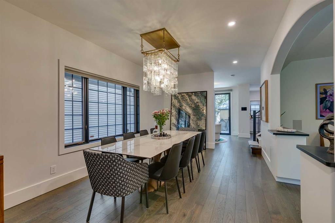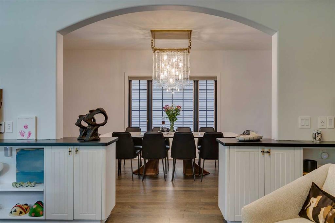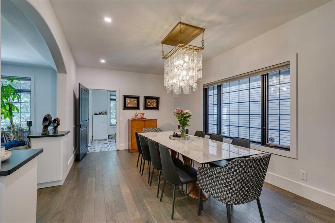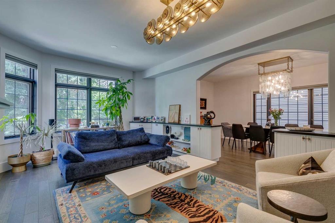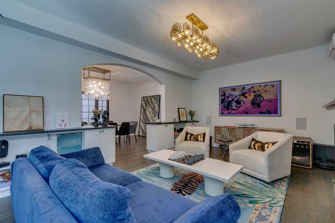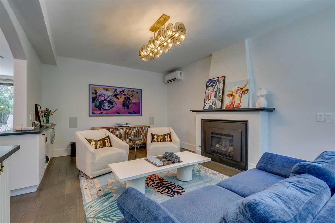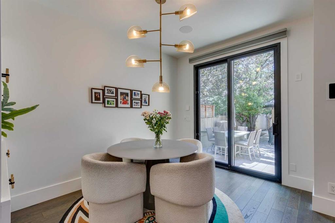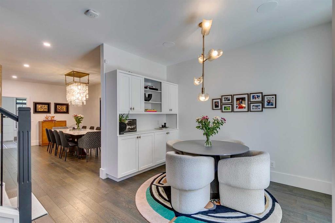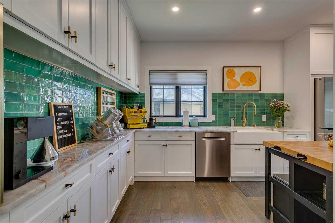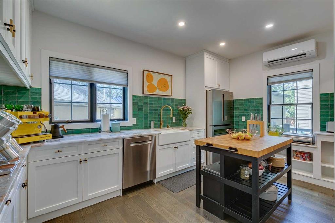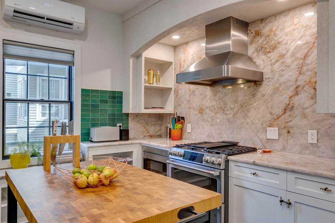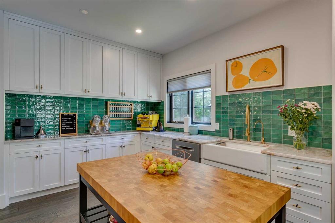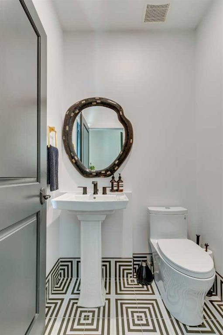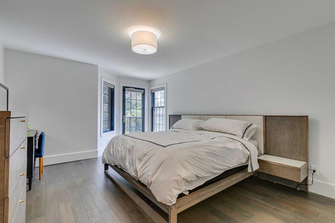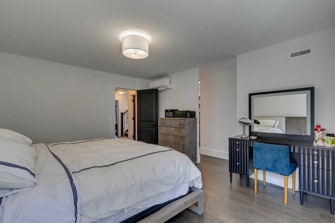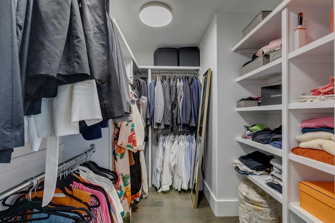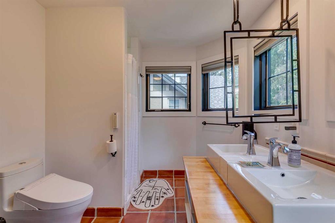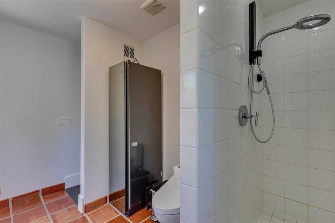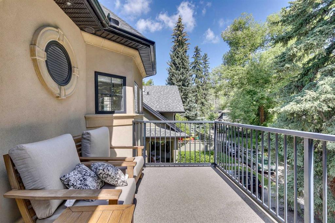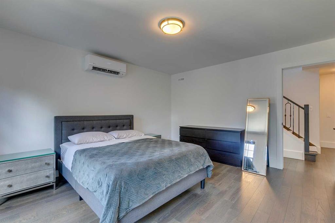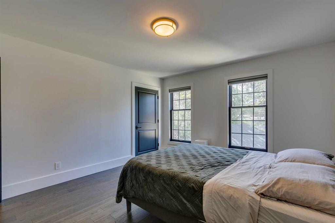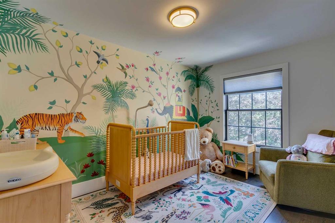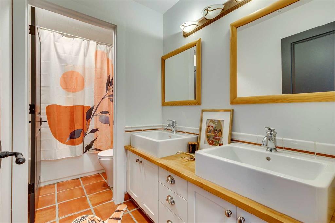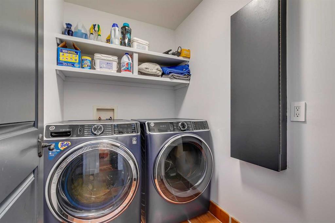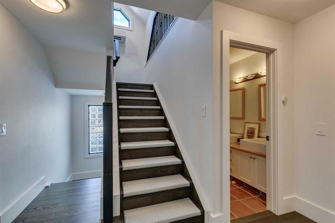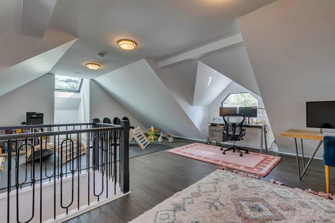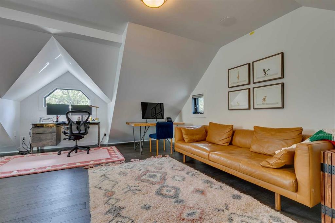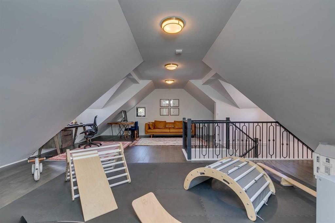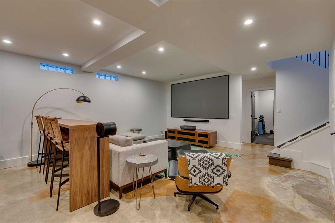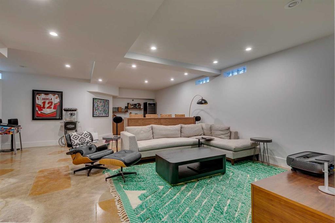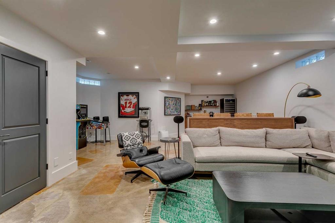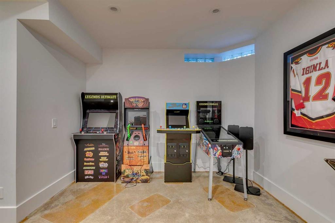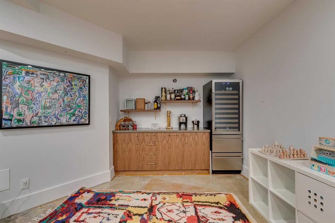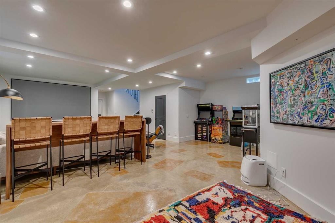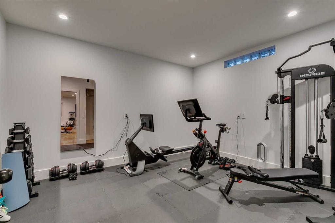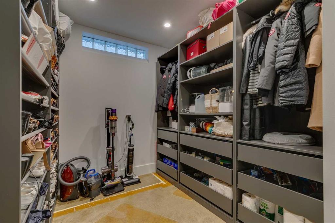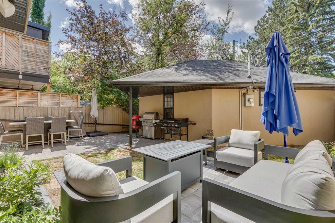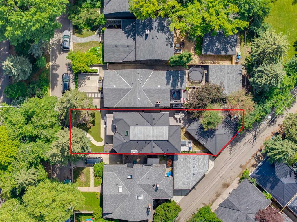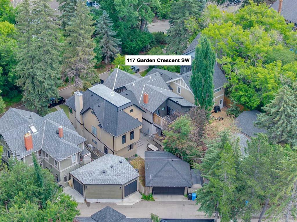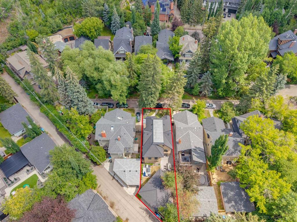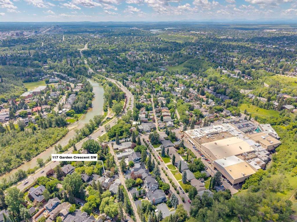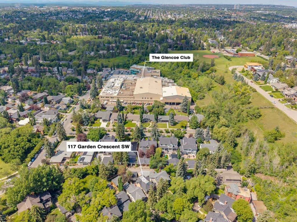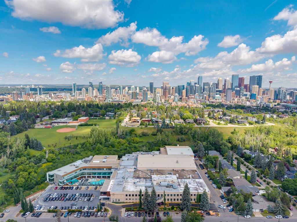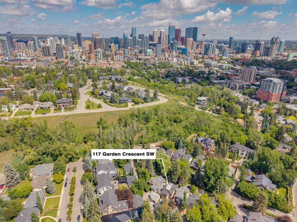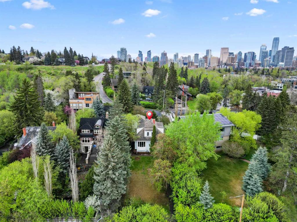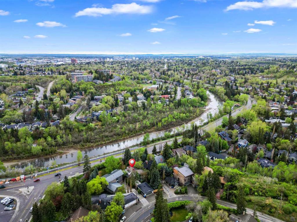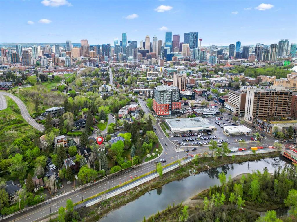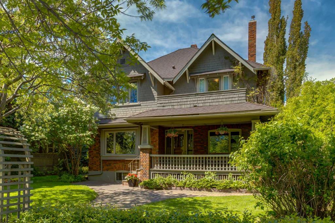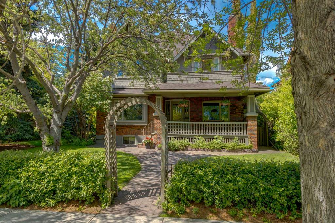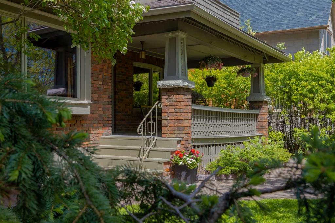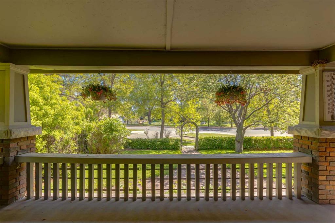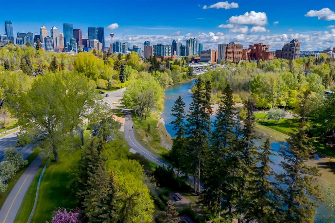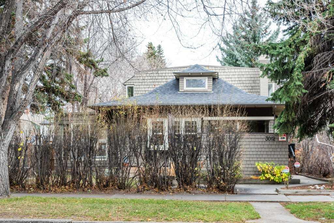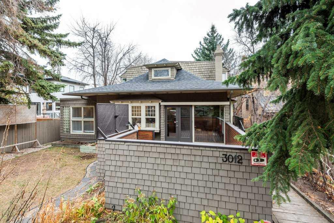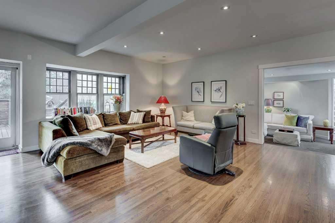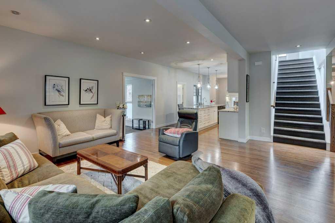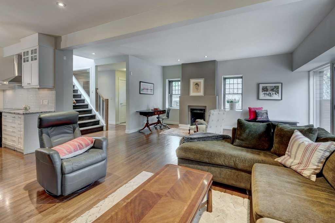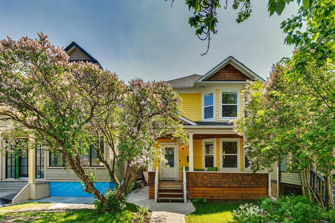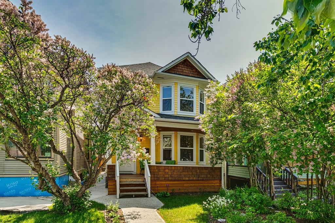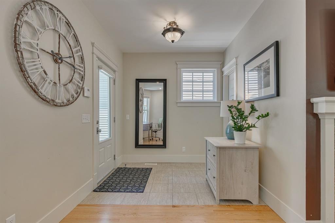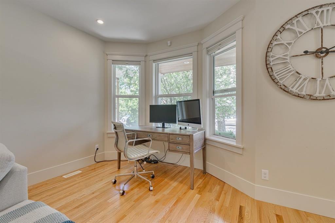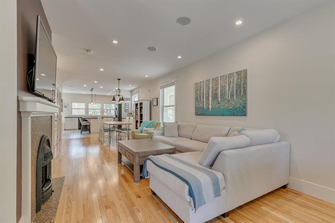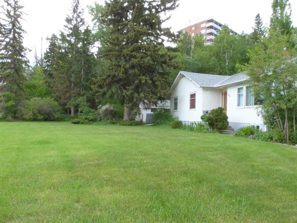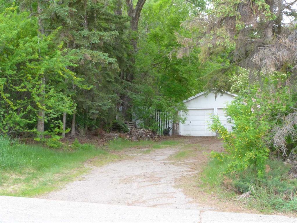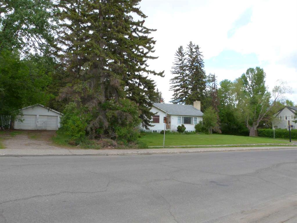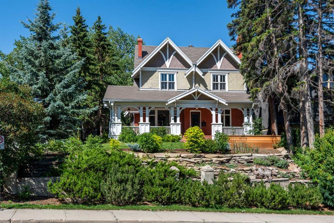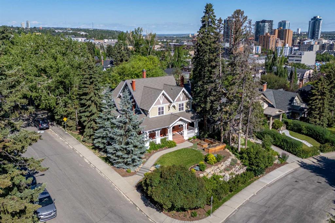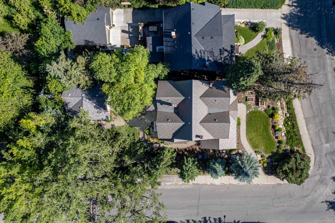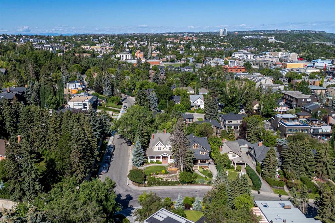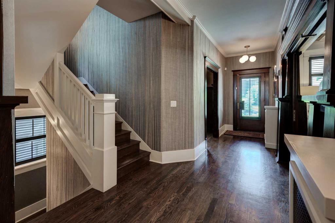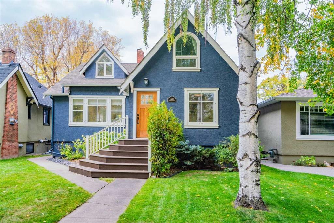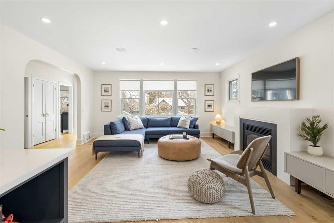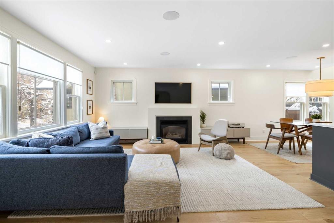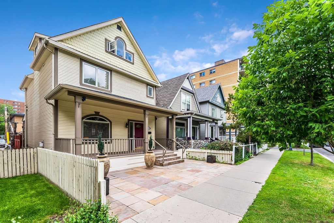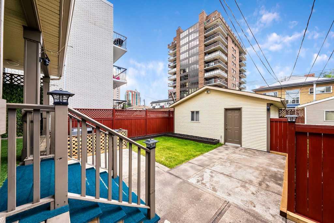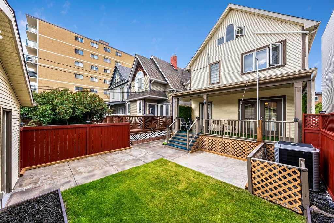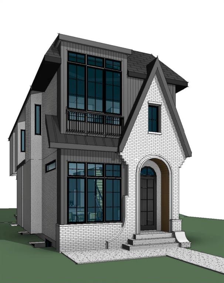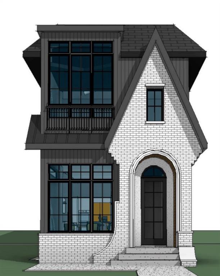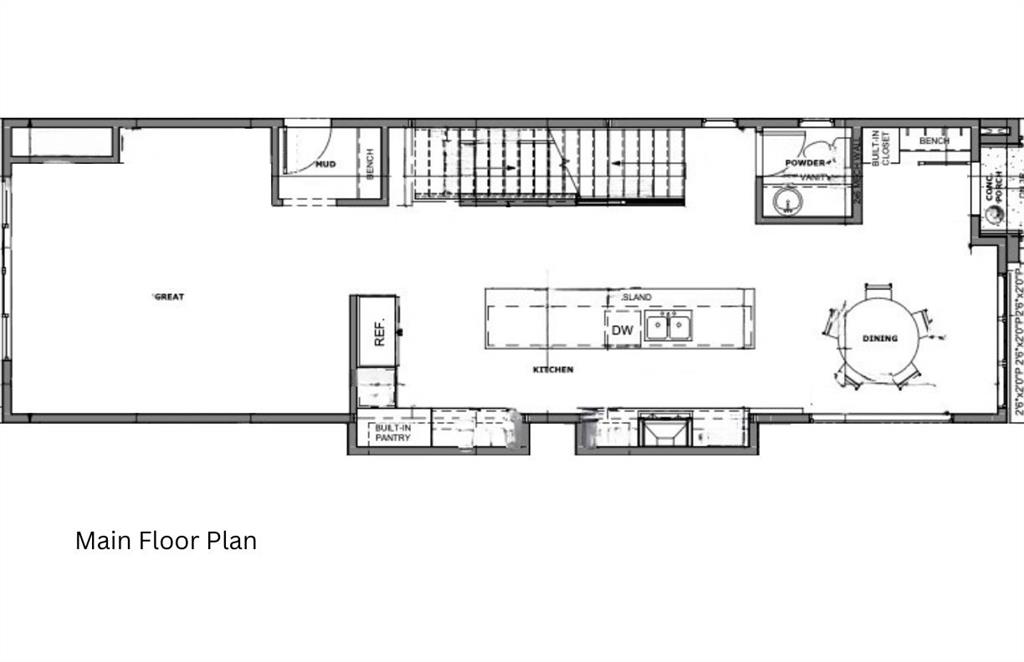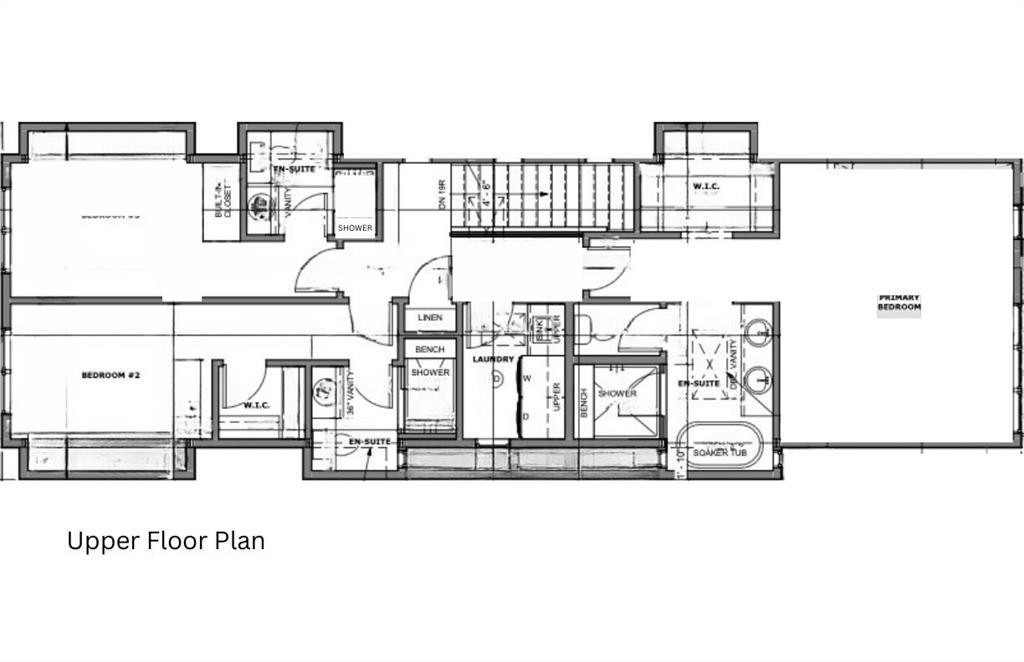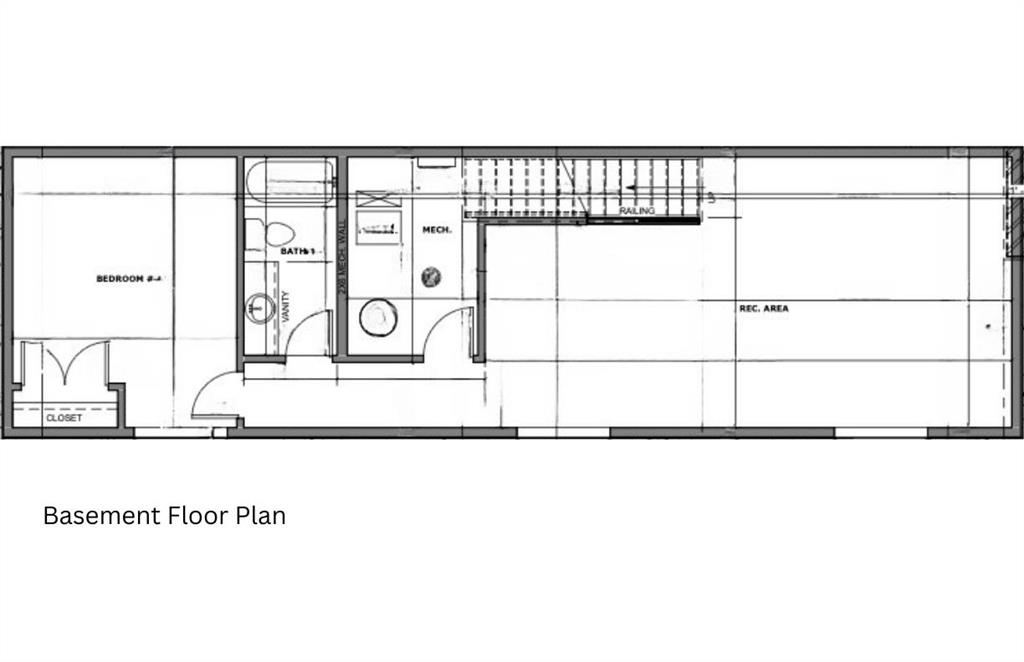117 Garden Crescent SW
Calgary T2S 2H8
MLS® Number: A2234630
$ 1,699,900
3
BEDROOMS
2 + 1
BATHROOMS
2001
YEAR BUILT
Welcome to this beautifully updated 3,500+ sq.ft. fully finished home on coveted Garden Crescent in desirable Elbow Park. Blending timeless charm with modern luxury, this spacious 2.5-storey residence offers 3 bedrooms, 2.5 bathrooms, and a thoughtfully designed layout ideal for family living and entertaining. The main floor features gleaming hardwood floors throughout, a spacious living room, formal dining room, and a chef’s kitchen complete with high-end appliances, Crystalo quartzite countertops and backsplash, updated lighting, and a cozy breakfast nook. Upstairs, the second level boasts a generous primary suite with a large walk-in closet and luxurious 4-piece ensuite. Two additional bedrooms and a full laundry room complete this level. The third floor offers a versatile loft space ideal as a home office, playroom, or additional lounge. The fully finished basement includes a home gym or flex space, a comfortable family room, and a stylish dry bar—perfect for relaxing or entertaining. Additional upgrades include in-floor heating throughout, air conditioning, oversized double garage and more!. Situated in one of Calgary’s most prestigious communities, this move-in-ready home is just steps from the river pathways, 4th Street shops and dining, and within walking distance to downtown. Don’t miss this exceptional opportunity to own a turnkey home in Elbow Park!
| COMMUNITY | Elbow Park |
| PROPERTY TYPE | Detached |
| BUILDING TYPE | House |
| STYLE | 2 and Half Storey |
| YEAR BUILT | 2001 |
| SQUARE FOOTAGE | 2,560 |
| BEDROOMS | 3 |
| BATHROOMS | 3.00 |
| BASEMENT | Finished, Full |
| AMENITIES | |
| APPLIANCES | Dishwasher, Dryer, Garage Control(s), Gas Stove, Refrigerator, Washer, Water Softener, Window Coverings |
| COOLING | Central Air, Other |
| FIREPLACE | Gas, Living Room |
| FLOORING | Hardwood |
| HEATING | Boiler, In Floor, Natural Gas |
| LAUNDRY | Upper Level |
| LOT FEATURES | Back Lane, Back Yard, Cul-De-Sac, Low Maintenance Landscape |
| PARKING | Double Garage Detached, Oversized |
| RESTRICTIONS | Encroachment |
| ROOF | Asphalt Shingle |
| TITLE | Fee Simple |
| BROKER | RE/MAX Realty Professionals |
| ROOMS | DIMENSIONS (m) | LEVEL |
|---|---|---|
| Family Room | 17`7" x 30`0" | Basement |
| Storage | 8`10" x 8`7" | Basement |
| Exercise Room | 13`9" x 11`9" | Basement |
| Furnace/Utility Room | 5`3" x 8`10" | Basement |
| 2pc Bathroom | 5`0" x 4`9" | Main |
| Kitchen | 15`0" x 12`4" | Main |
| Dining Room | 11`2" x 19`0" | Main |
| Breakfast Nook | 10`8" x 12`3" | Main |
| Living Room | 12`8" x 21`2" | Main |
| Foyer | 8`5" x 5`5" | Main |
| Loft | 13`4" x 24`9" | Third |
| Bedroom - Primary | 12`5" x 14`5" | Upper |
| Bedroom | 11`3" x 12`1" | Upper |
| Bedroom | 12`8" x 14`6" | Upper |
| 5pc Bathroom | 11`6" x 5`0" | Upper |
| 4pc Ensuite bath | 11`6" x 8`7" | Upper |
| Laundry | 6`8" x 4`11" | Upper |
| Balcony | 14`0" x 6`6" | Upper |

