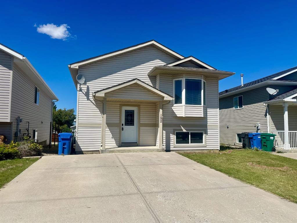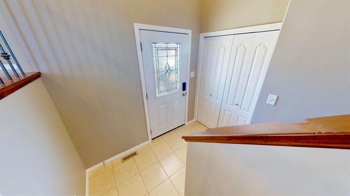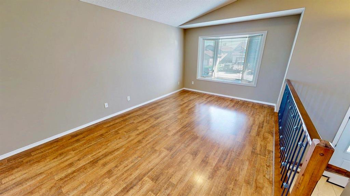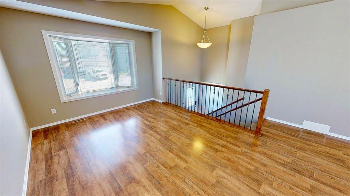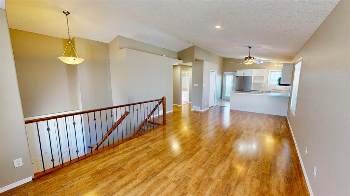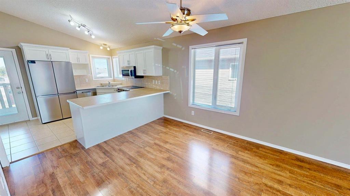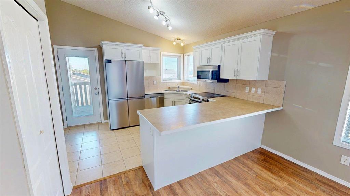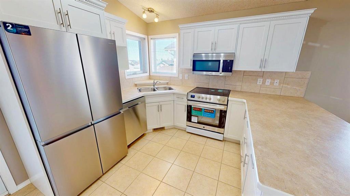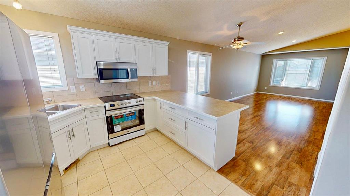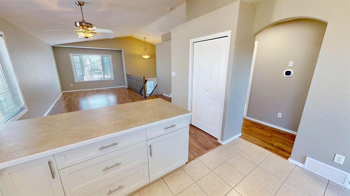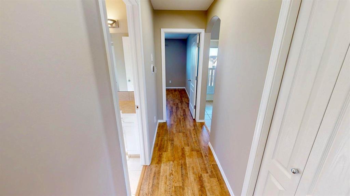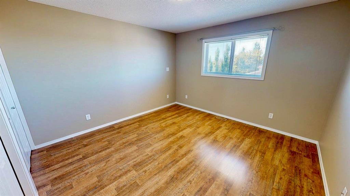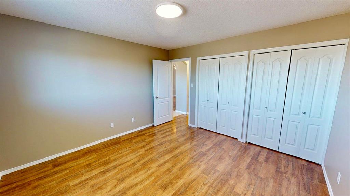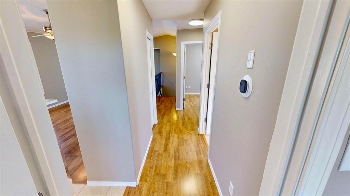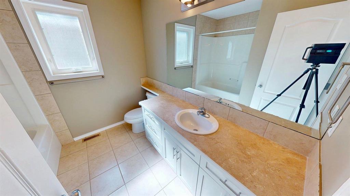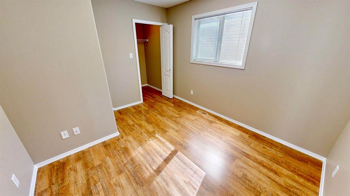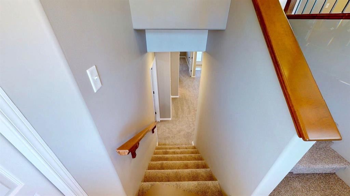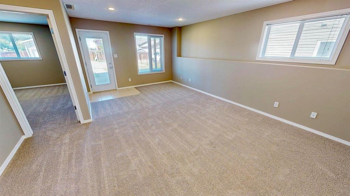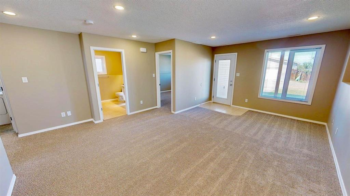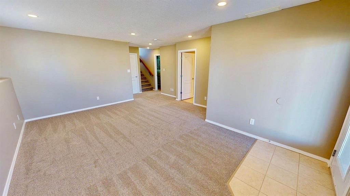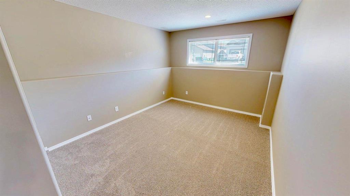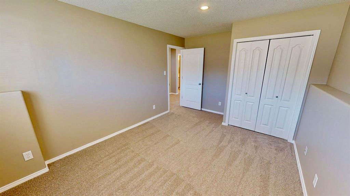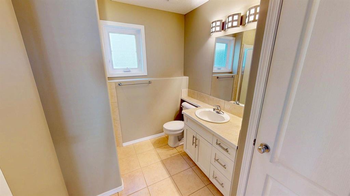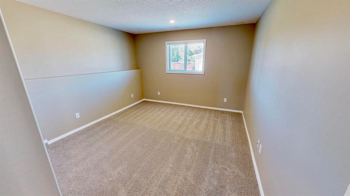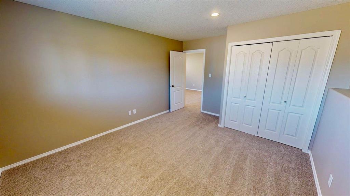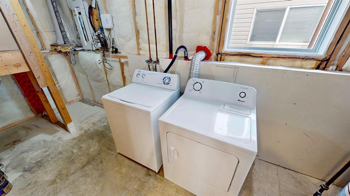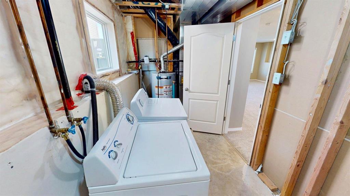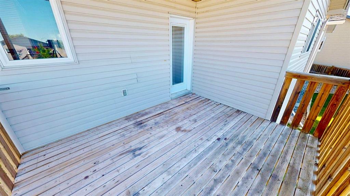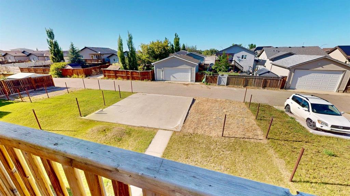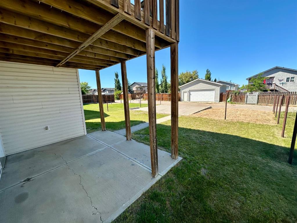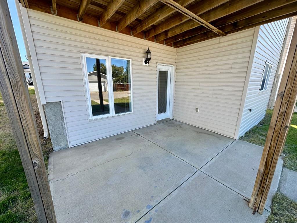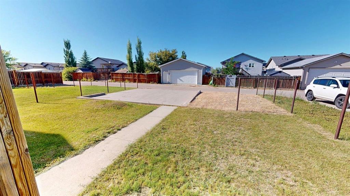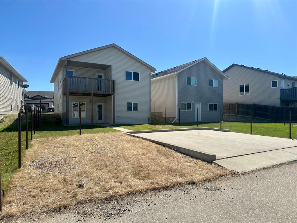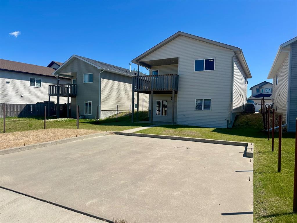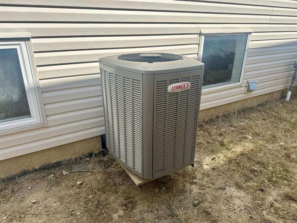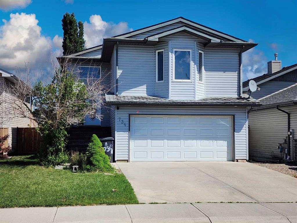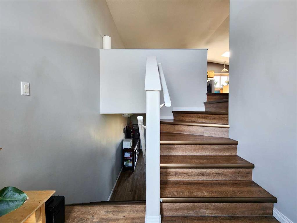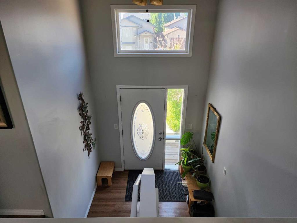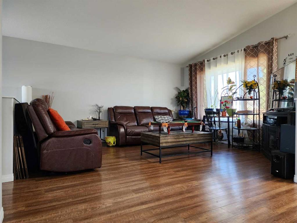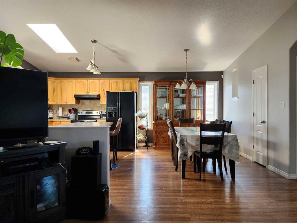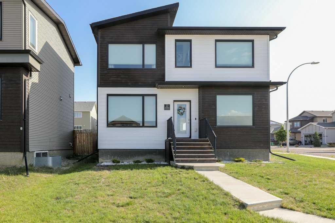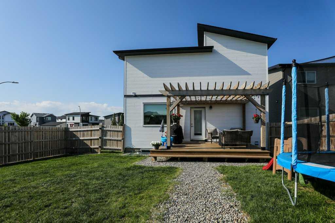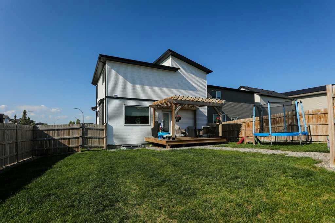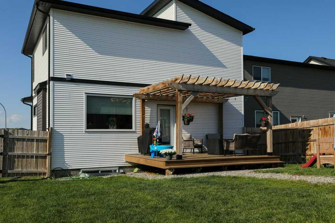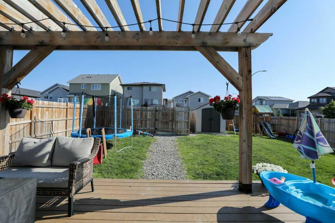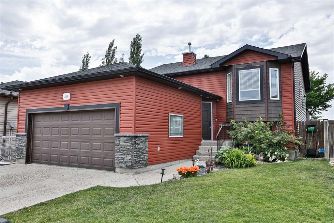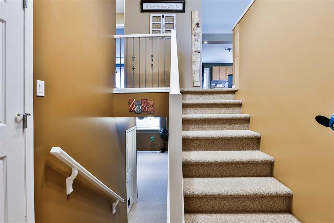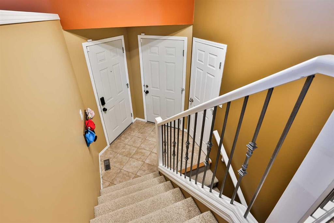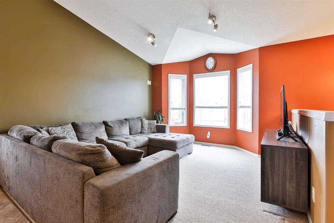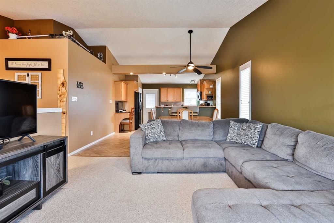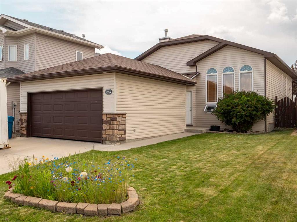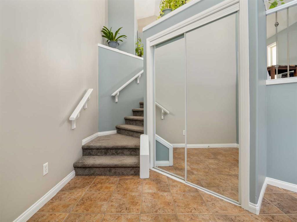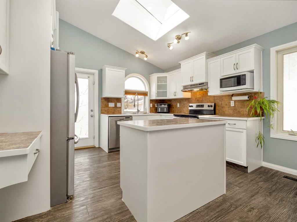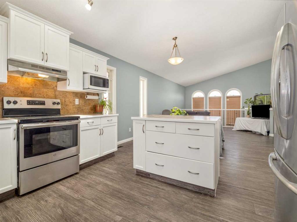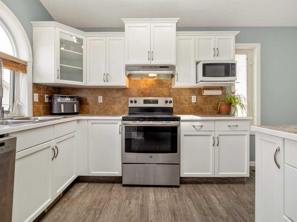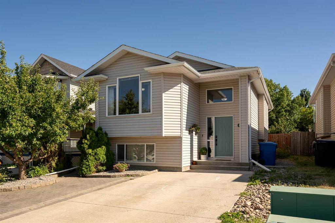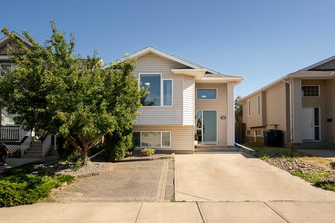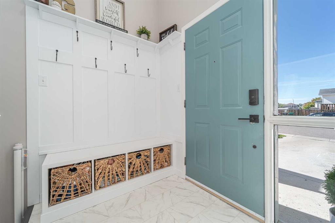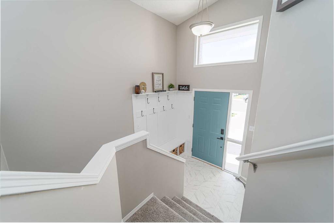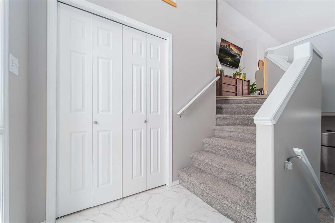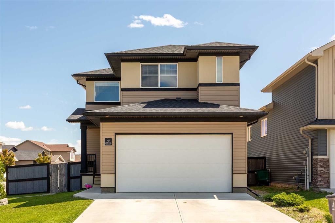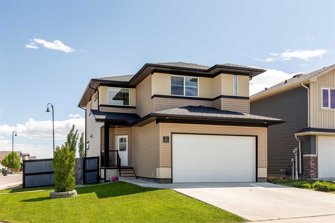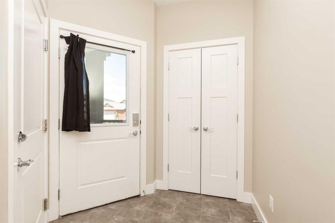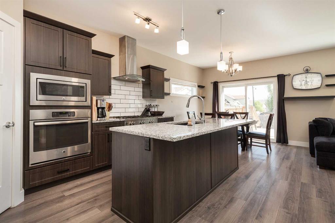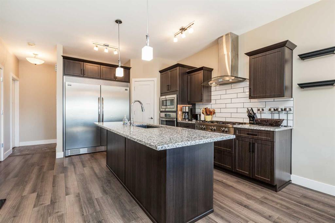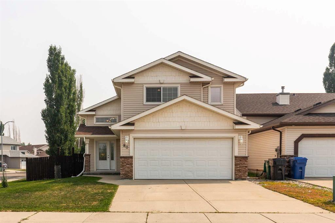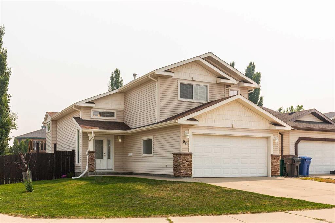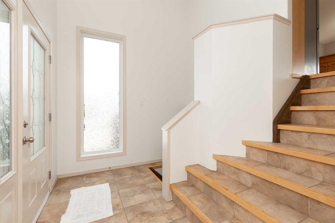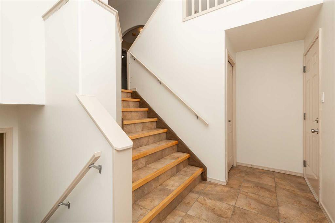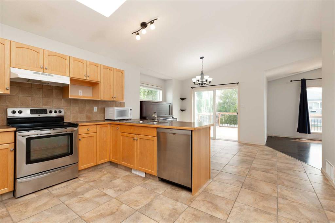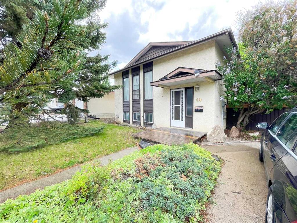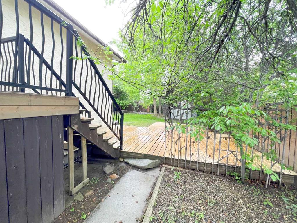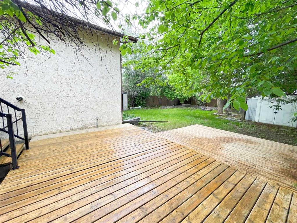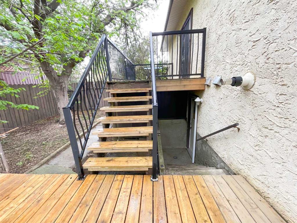192 Tartan Circle W
Lethbridge T1J 5B1
MLS® Number: A2236181
$ 425,000
4
BEDROOMS
2 + 0
BATHROOMS
980
SQUARE FEET
2007
YEAR BUILT
You'll enjoy brand new kitchen cabinets and kitchen appliances in this bi-level home in West Highlands with walk-out basement! Front driveway for a couple vehicles & a 24x24 parking pad in the rear for a couple more! Rear parking pad is ready for when you want to build a garage! Home also has new carpets in the basement and new interior paint! Also, new roof shingles just this past month! Main floor features open plan with laminate floors and vaulted ceiling. Living room has bay window for so much light. Kitchen has door to partially covered deck out back. Main also has 2 bedrooms, including primary with double closets. Second bedroom has a walk-in closet. There is also a full bathroom on this level with a tub/shower combo. Walk-Out Basement is fully developed with large family room, 2 big bedrooms, and another bathroom with shower. Door to covered patio from family room. Furnace/utility room houses laundry. Home has convenience of central a/c and underground sprinklers in the front yard. Move-in ready for immediate possession!
| COMMUNITY | West Highlands |
| PROPERTY TYPE | Detached |
| BUILDING TYPE | House |
| STYLE | Bi-Level |
| YEAR BUILT | 2007 |
| SQUARE FOOTAGE | 980 |
| BEDROOMS | 4 |
| BATHROOMS | 2.00 |
| BASEMENT | Finished, Full, Walk-Out To Grade |
| AMENITIES | |
| APPLIANCES | Central Air Conditioner, Dishwasher, Dryer, Electric Stove, Microwave Hood Fan, Refrigerator, Washer |
| COOLING | Central Air |
| FIREPLACE | N/A |
| FLOORING | Carpet, Laminate, Tile |
| HEATING | Forced Air, Natural Gas |
| LAUNDRY | In Basement |
| LOT FEATURES | Back Lane, Landscaped, Standard Shaped Lot, Underground Sprinklers |
| PARKING | Additional Parking, Alley Access, Concrete Driveway, Front Drive, Off Street, Parking Pad |
| RESTRICTIONS | None Known |
| ROOF | Asphalt Shingle |
| TITLE | Fee Simple |
| BROKER | REAL BROKER |
| ROOMS | DIMENSIONS (m) | LEVEL |
|---|---|---|
| Family Room | 19`2" x 15`11" | Basement |
| Bedroom | 14`9" x 12`4" | Basement |
| Bedroom | 15`10" x 11`0" | Basement |
| 3pc Bathroom | Basement | |
| Furnace/Utility Room | 18`2" x 6`5" | Basement |
| Living Room | 15`0" x 14`8" | Main |
| Dining Room | 10`0" x 14`8" | Main |
| Kitchen | 12`4" x 9`7" | Main |
| Bedroom - Primary | 12`8" x 12`4" | Main |
| Bedroom | 11`6" x 10`0" | Main |
| 4pc Bathroom | Main |

