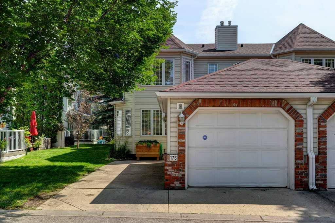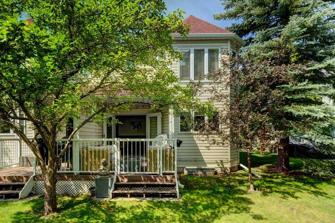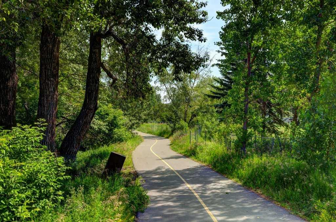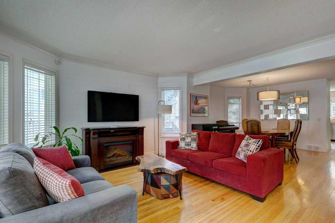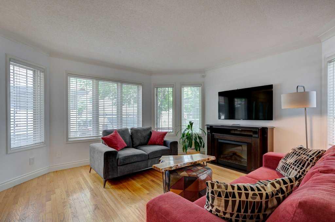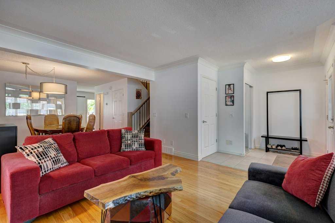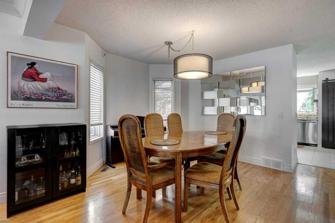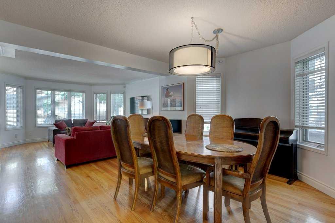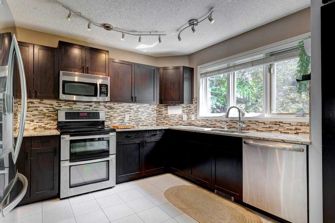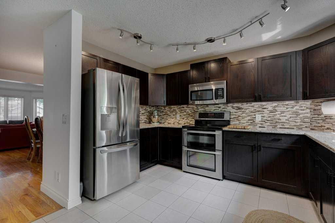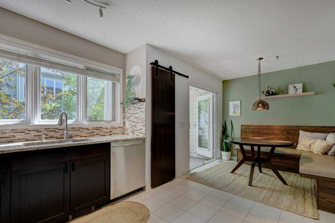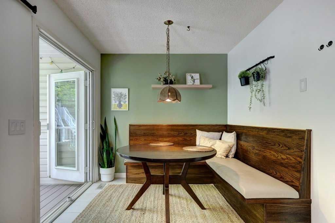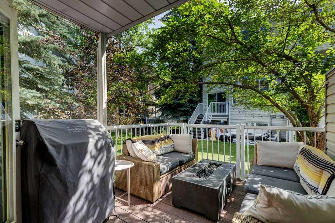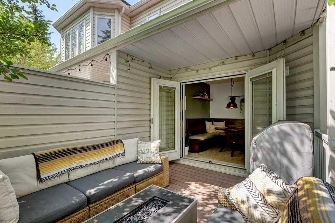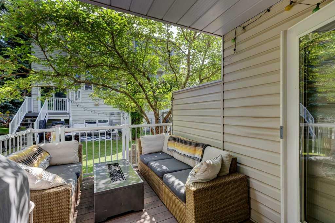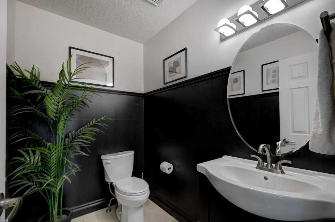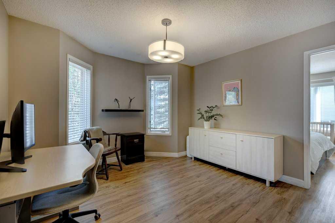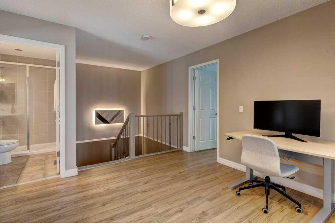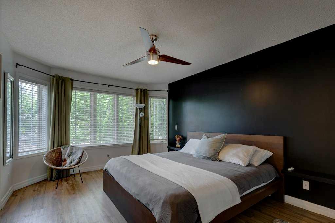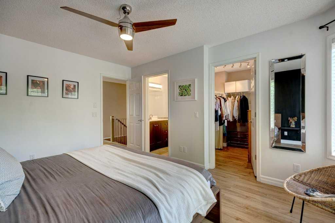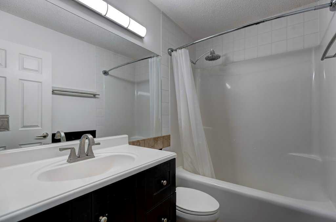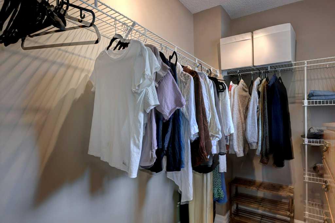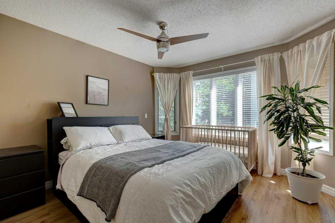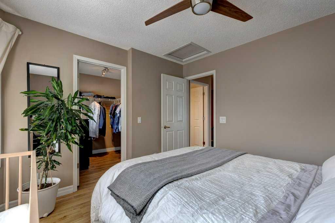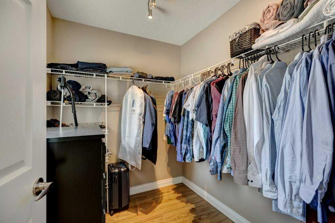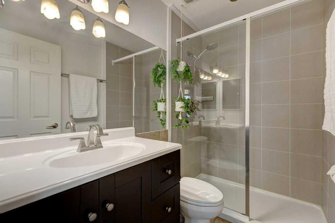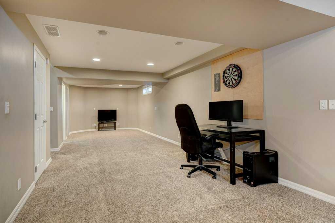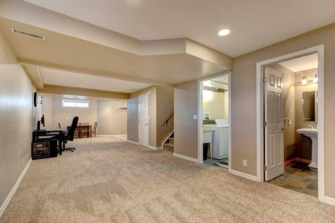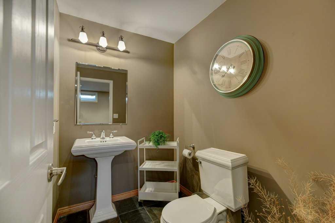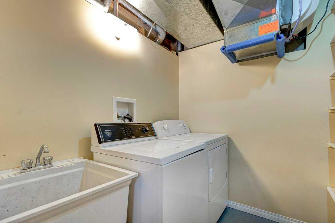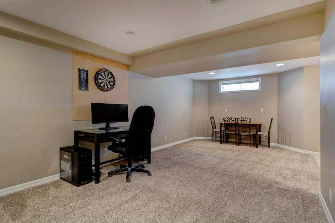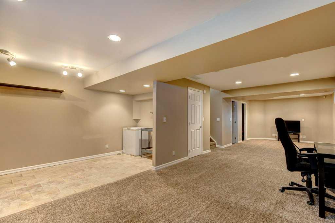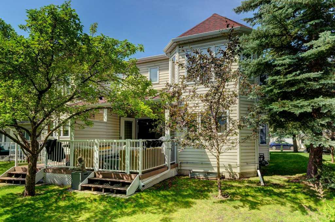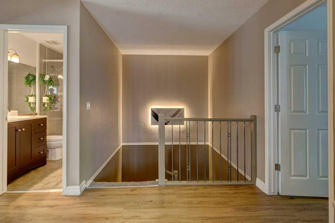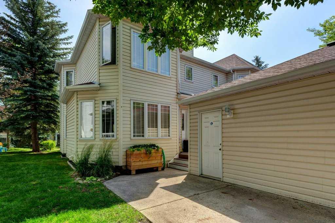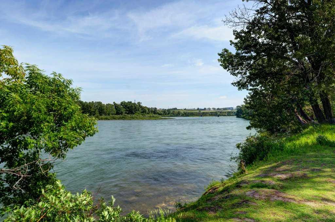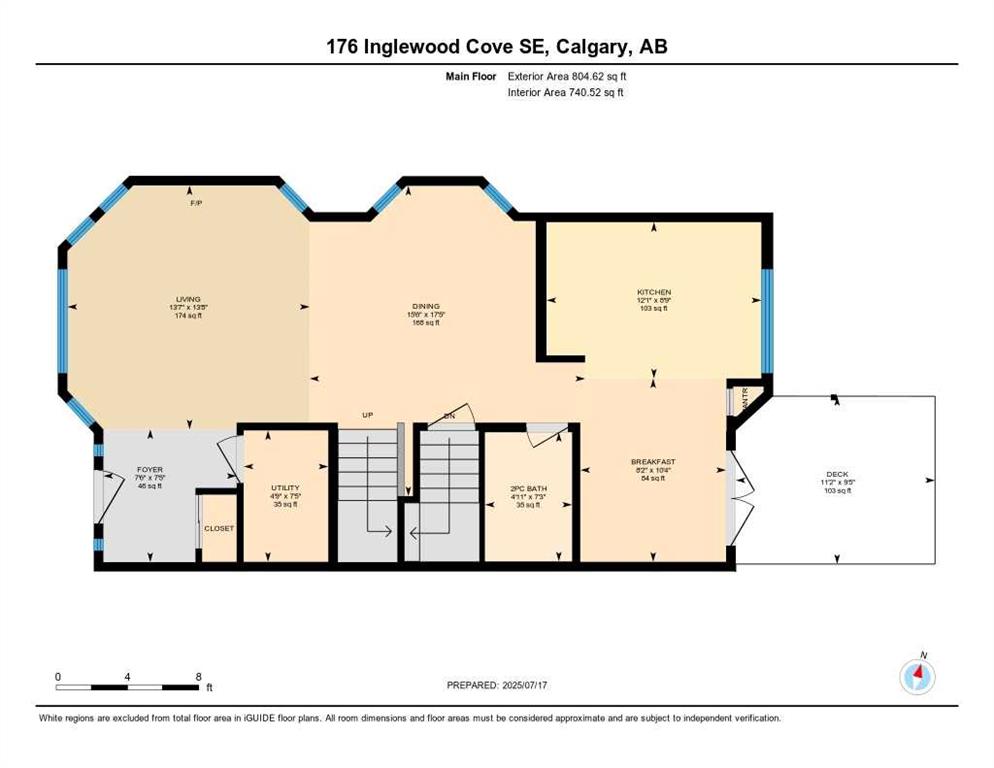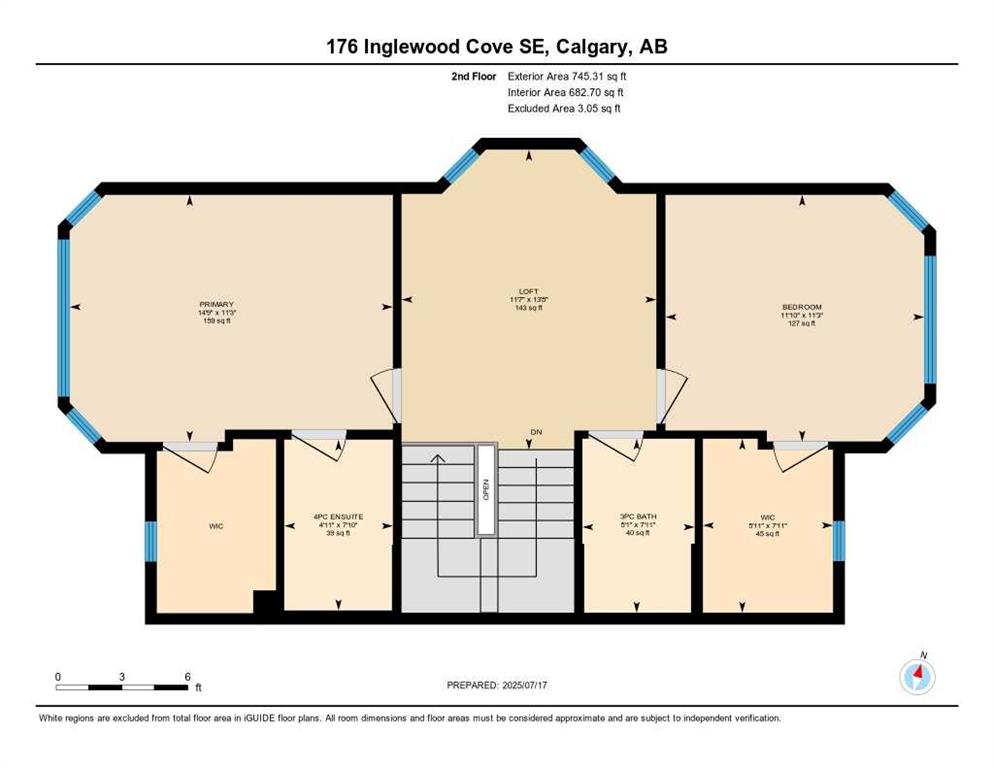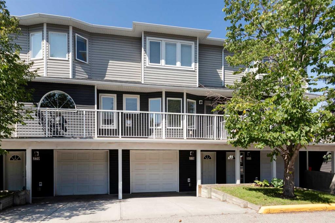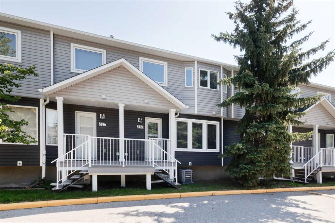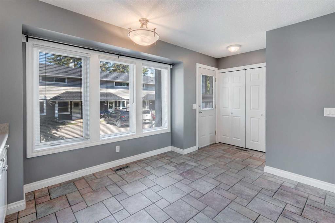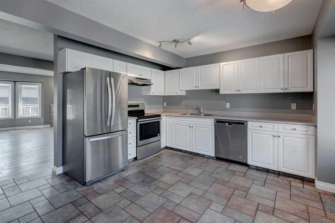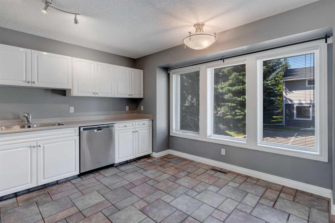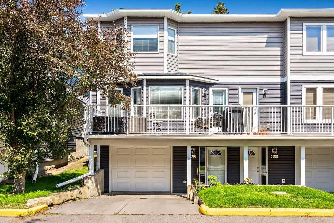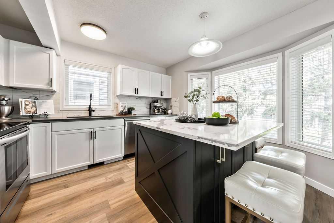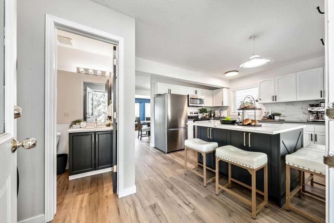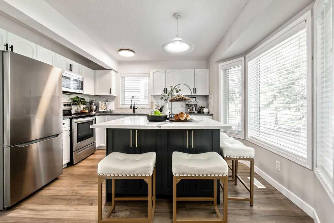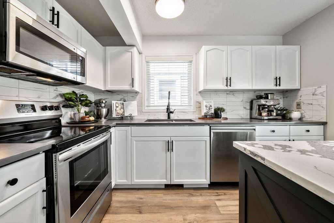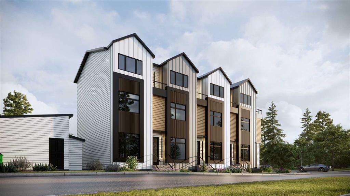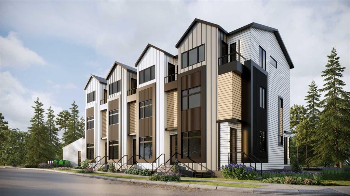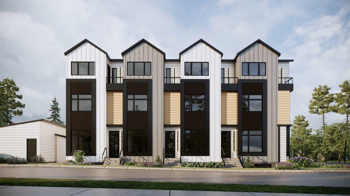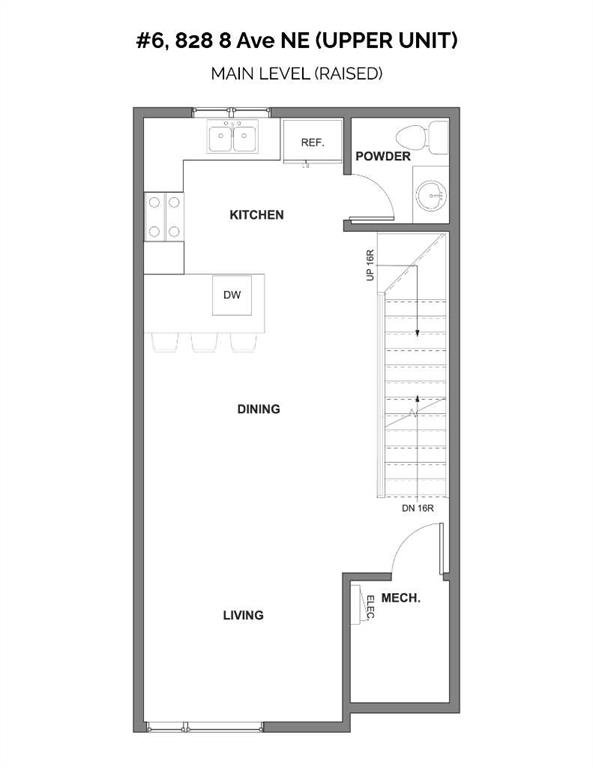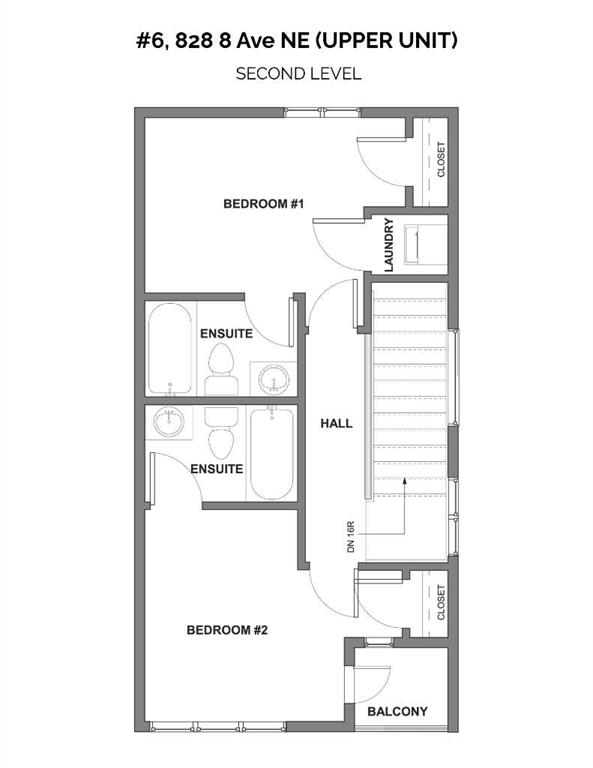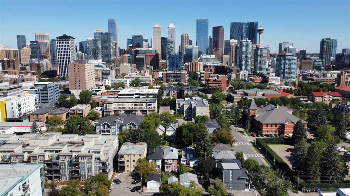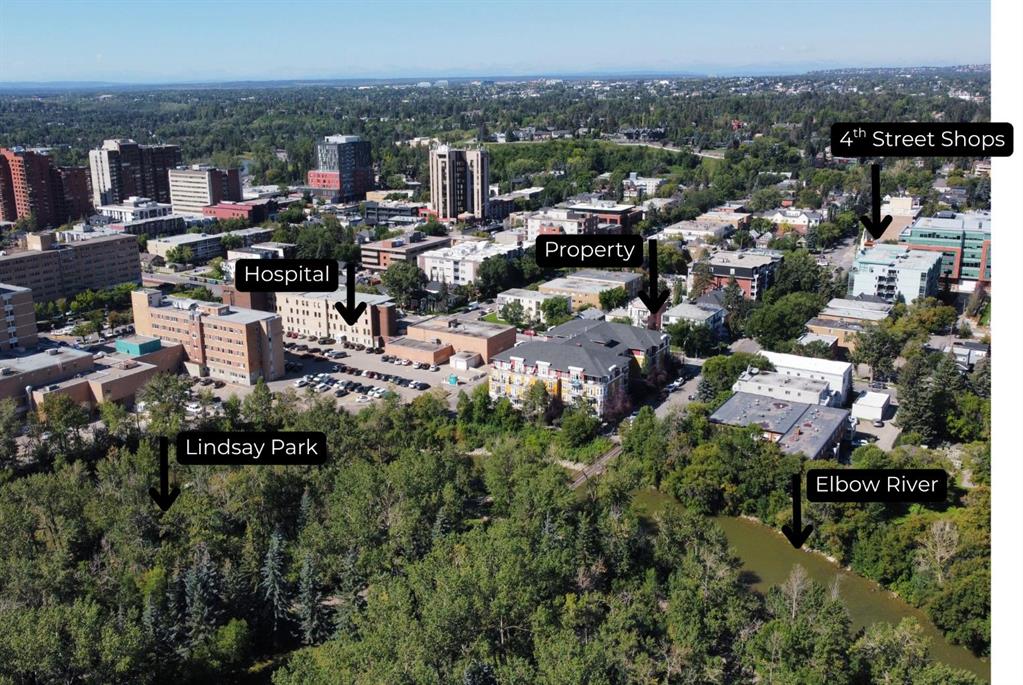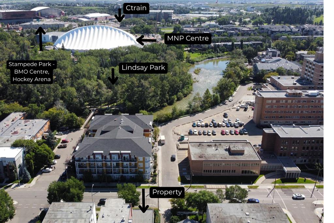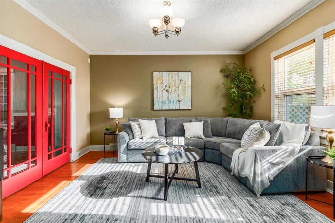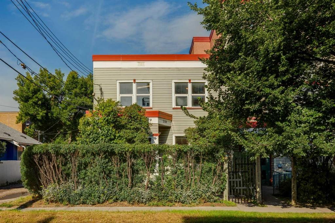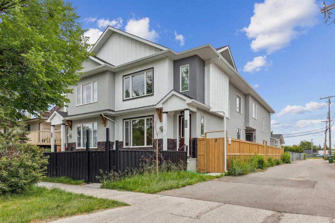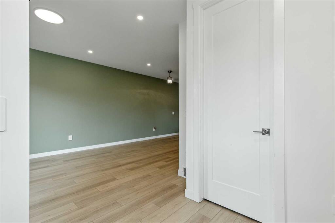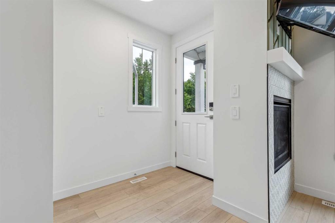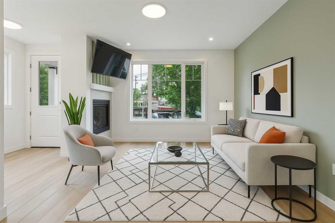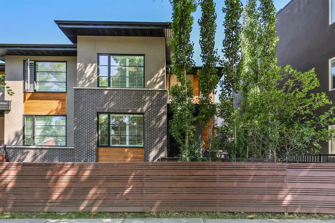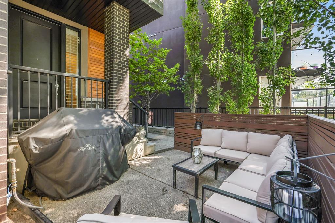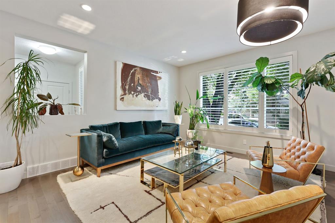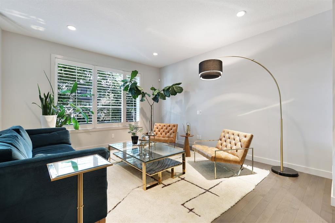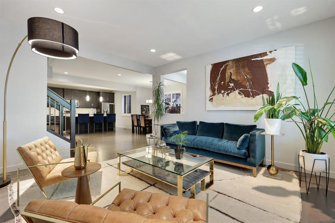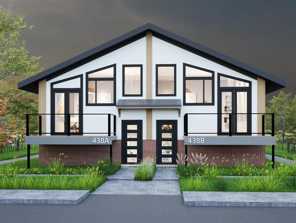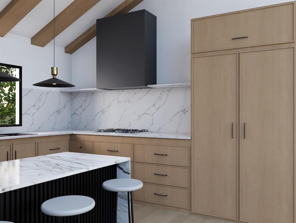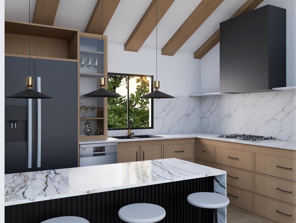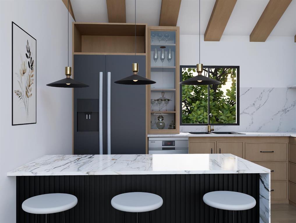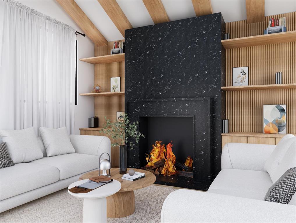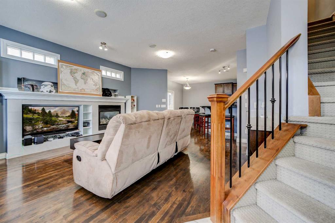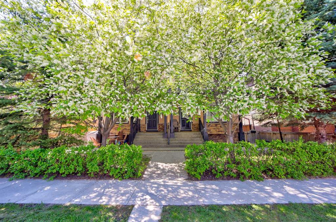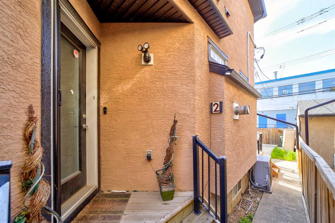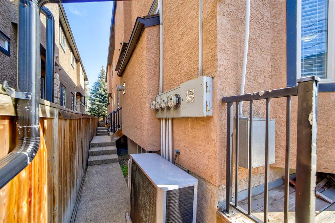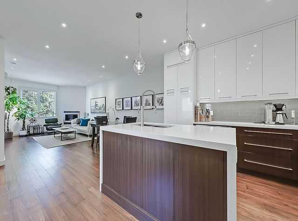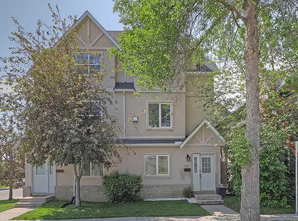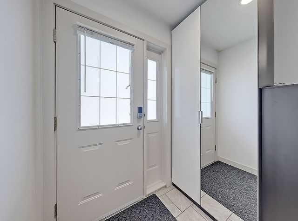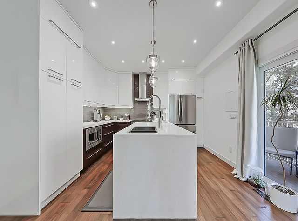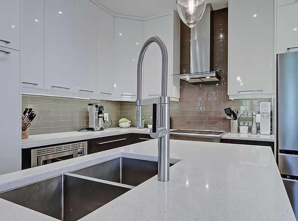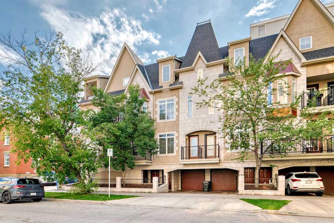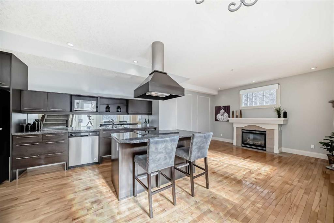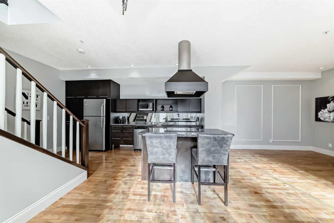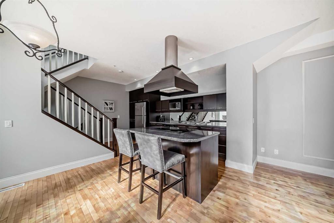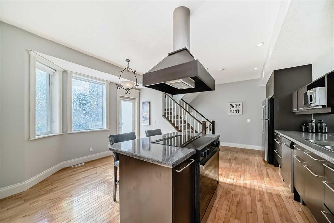176 Inglewood Cove SE
Calgary T2G 5K3
MLS® Number: A2241302
$ 599,900
2
BEDROOMS
2 + 2
BATHROOMS
1,550
SQUARE FEET
1994
YEAR BUILT
Fantastic updated two-storey townhome located in the vibrant and historic community of Inglewood. Just steps from the river, scenic pathways, and the trendy shops and cafés of 9th Avenue, this home offers the perfect blend of urban convenience and natural beauty. The main floor features spacious living and dining areas centered around a cozy fireplace—ideal for relaxing or entertaining. The modern kitchen is a chef’s delight, complete with granite countertops, stainless steel appliances, and a bright breakfast nook overlooking the deck and greenspace. Upstairs, you’ll find two generous bedrooms, each with walk-in closets. The primary suite includes a private four-piece ensuite. A second three-piece bath and a large, versatile loft area complete the upper level—perfect for a home office, gym, media space, or create a third bedroom. The fully finished basement offers a massive rec room, a two-piece bath, and a dedicated laundry room, adding even more functional space. Enjoy the convenience of a single detached garage plus driveway parking for additional vehicles. Situated in an unbeatable location close to downtown, the Calgary Zoo, river pathways, and everything Inglewood has to offer, this home combines comfort, style, and accessibility. A must-see for anyone looking to enjoy the best of inner-city living.
| COMMUNITY | Inglewood |
| PROPERTY TYPE | Row/Townhouse |
| BUILDING TYPE | Other |
| STYLE | 2 Storey |
| YEAR BUILT | 1994 |
| SQUARE FOOTAGE | 1,550 |
| BEDROOMS | 2 |
| BATHROOMS | 4.00 |
| BASEMENT | Finished, Full |
| AMENITIES | |
| APPLIANCES | Dishwasher, Dryer, Electric Stove, Microwave Hood Fan, Refrigerator, Washer, Window Coverings |
| COOLING | None |
| FIREPLACE | N/A |
| FLOORING | Carpet, Ceramic Tile, Hardwood |
| HEATING | Forced Air, Natural Gas |
| LAUNDRY | Lower Level |
| LOT FEATURES | Backs on to Park/Green Space, Cul-De-Sac, Landscaped, Lawn, Level |
| PARKING | Single Garage Detached |
| RESTRICTIONS | Pet Restrictions or Board approval Required |
| ROOF | Asphalt Shingle |
| TITLE | Fee Simple |
| BROKER | Royal LePage Solutions |
| ROOMS | DIMENSIONS (m) | LEVEL |
|---|---|---|
| Game Room | 37`11" x 18`2" | Lower |
| 2pc Bathroom | Lower | |
| 2pc Bathroom | Main | |
| Living Room | 13`8" x 13`7" | Main |
| Dining Room | 17`5" x 15`6" | Main |
| Kitchen | 12`1" x 8`9" | Main |
| Breakfast Nook | 10`4" x 8`2" | Main |
| Bedroom - Primary | 14`9" x 11`3" | Second |
| Bedroom | 11`10" x 11`3" | Second |
| Flex Space | 13`8" x 11`7" | Second |
| 3pc Bathroom | Second | |
| 4pc Ensuite bath | Second |

