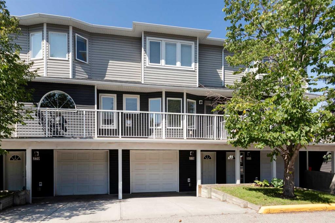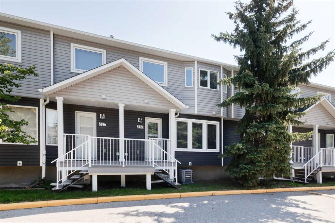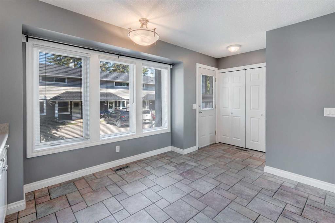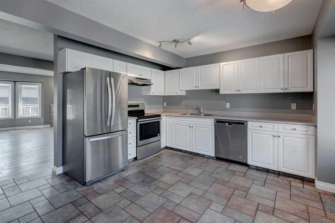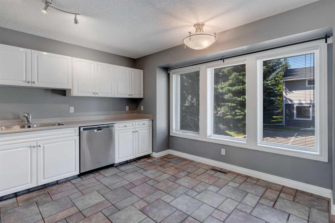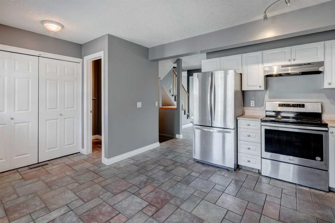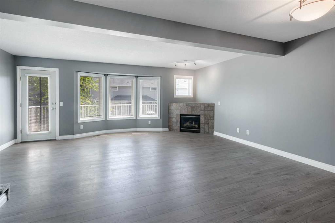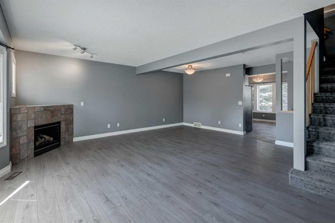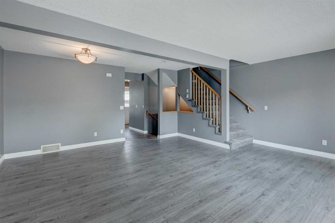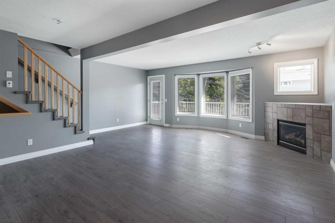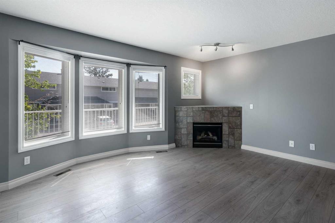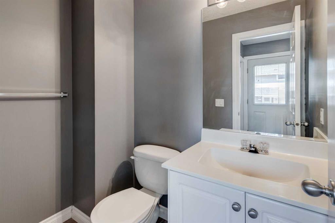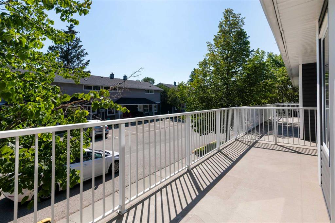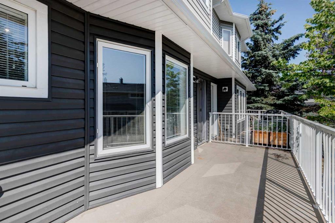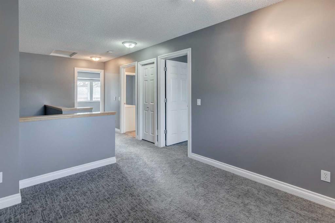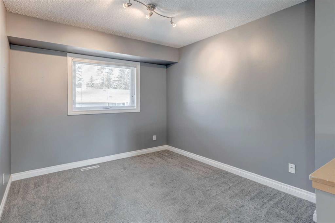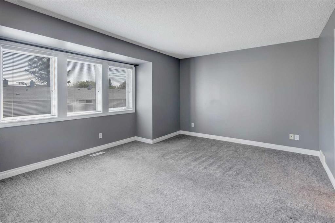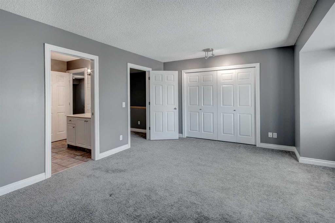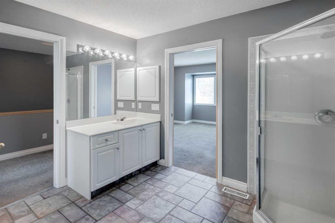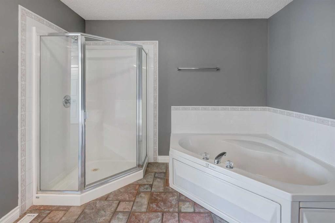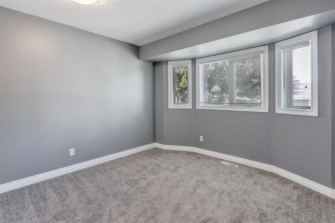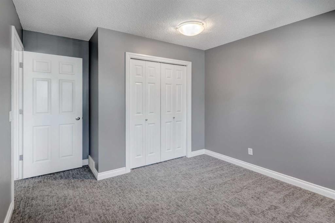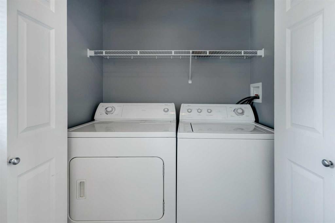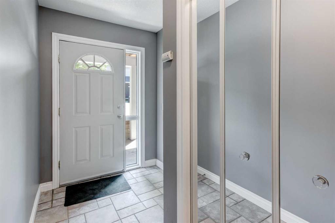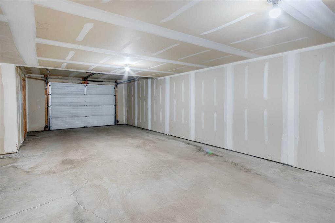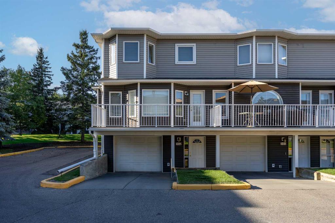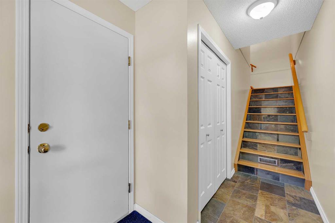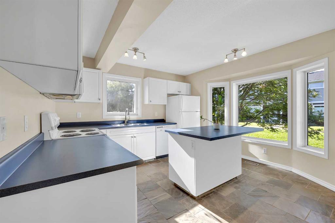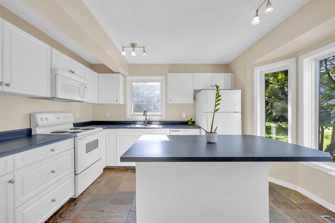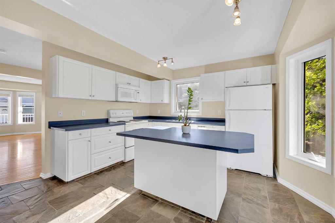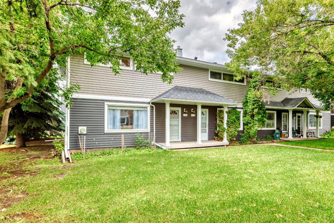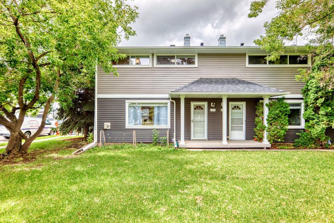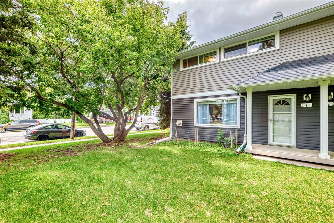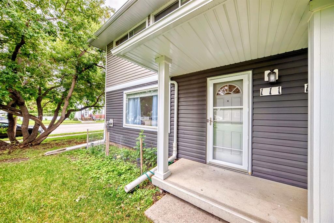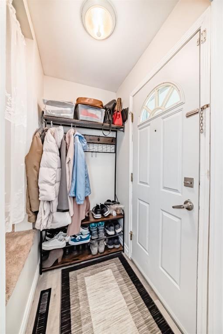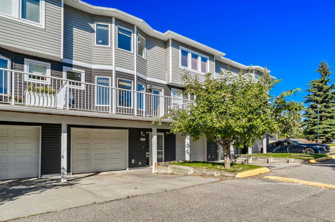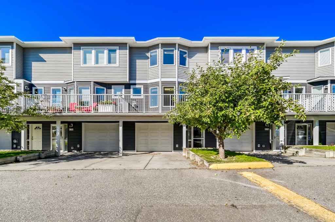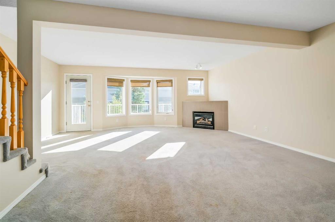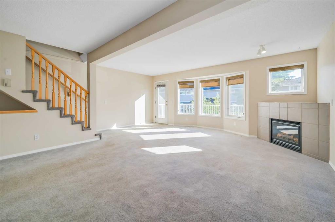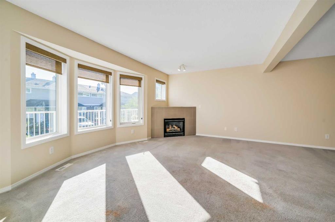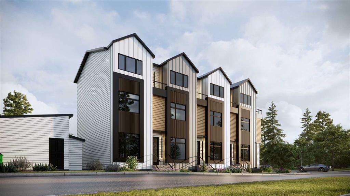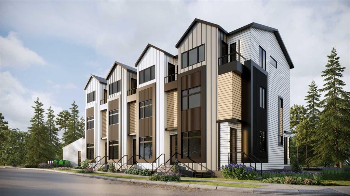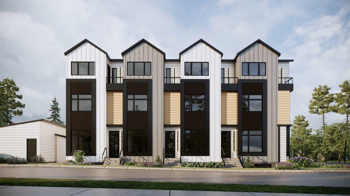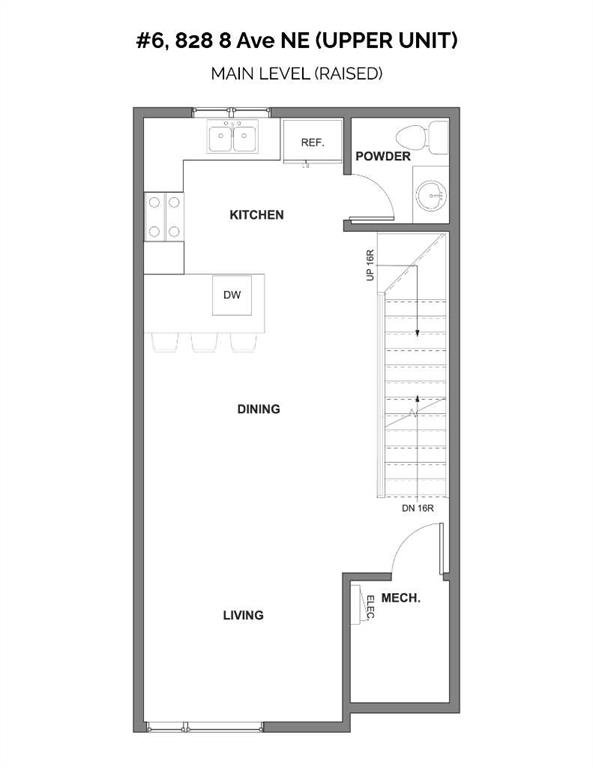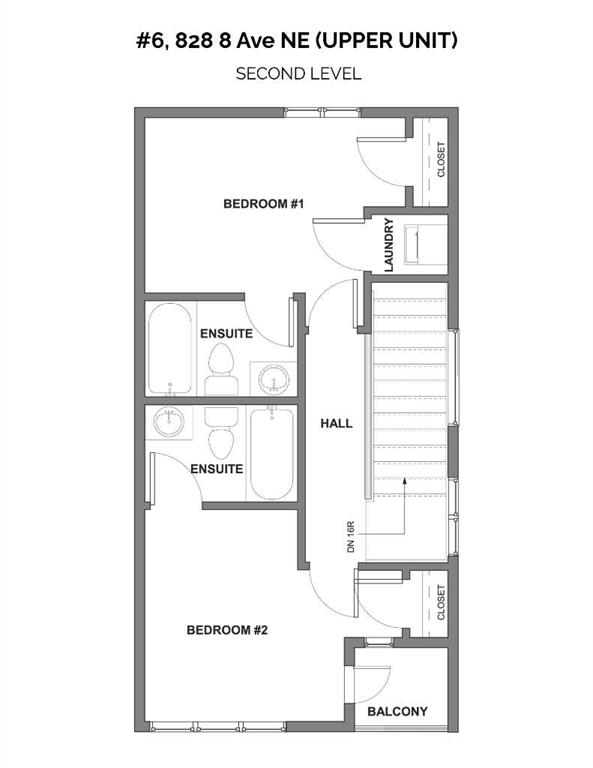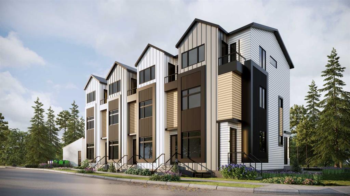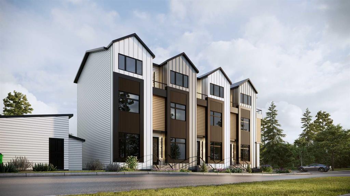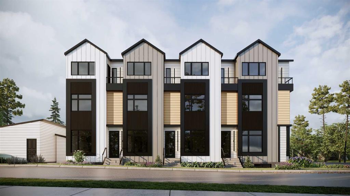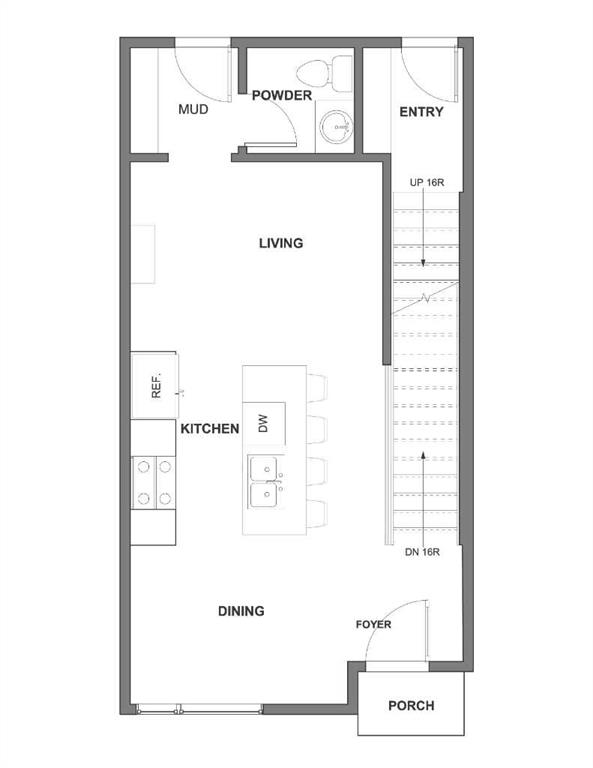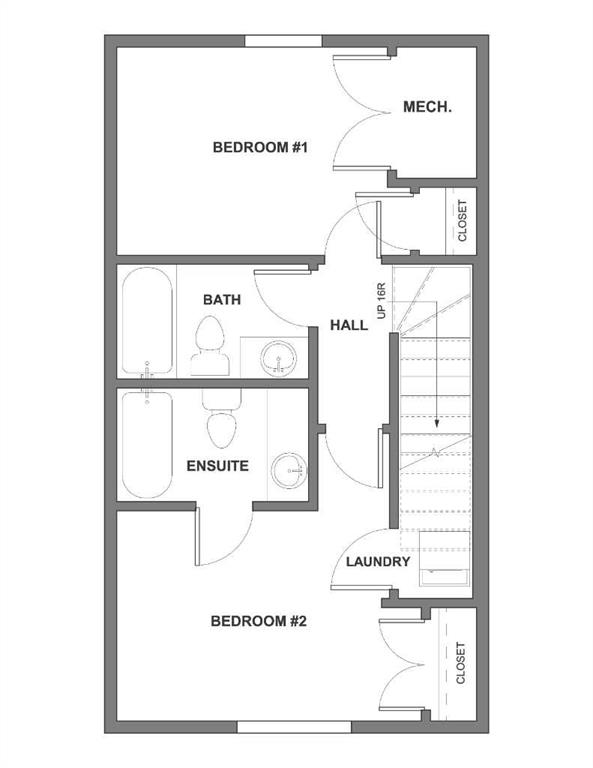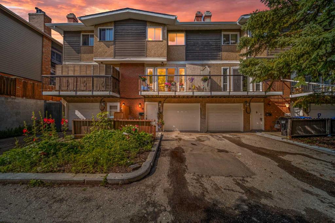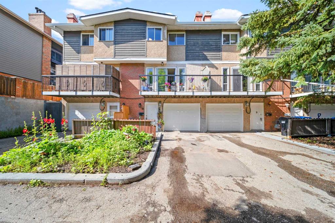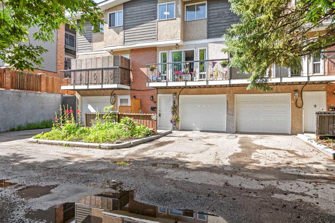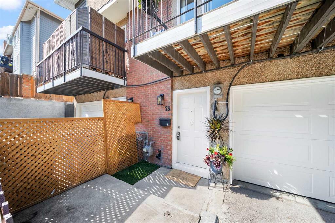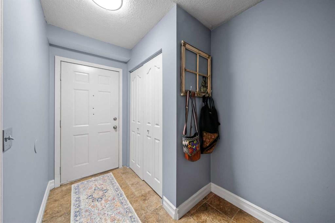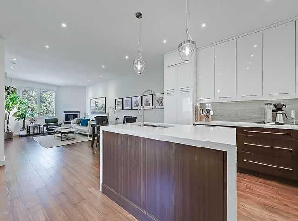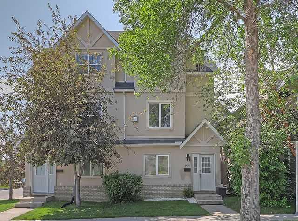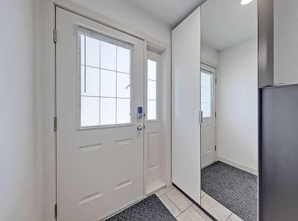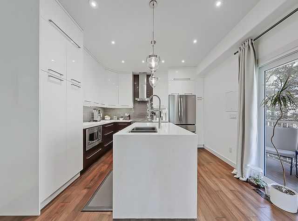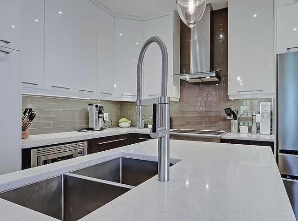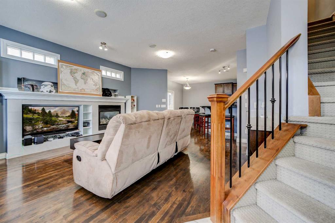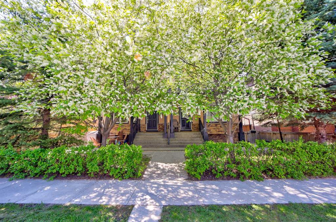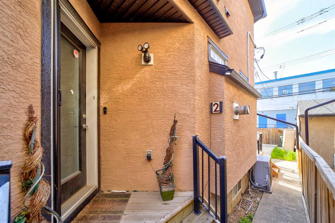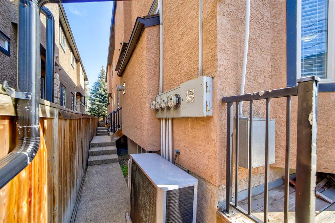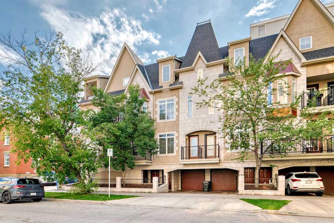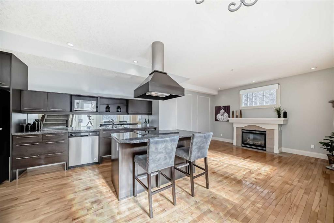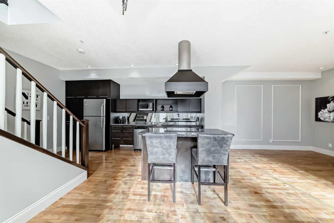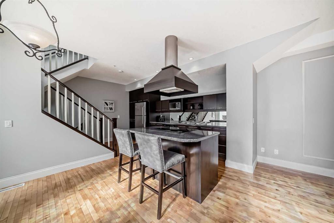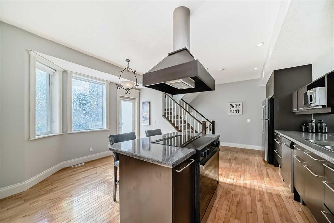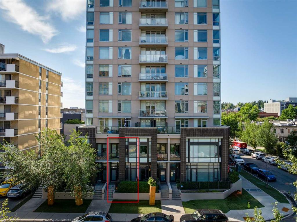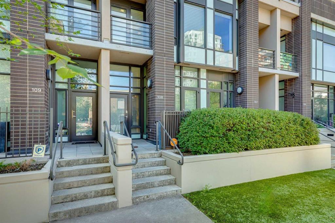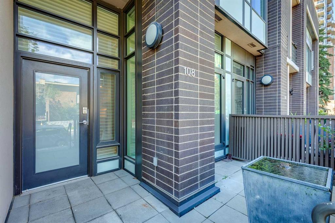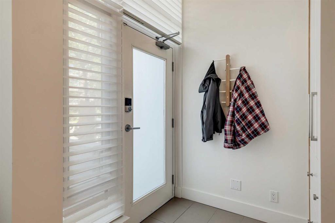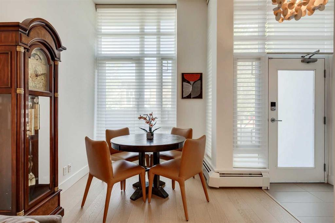378 Regal Park NE
Calgary T2E0S6
MLS® Number: A2244118
$ 480,000
2
BEDROOMS
1 + 1
BATHROOMS
1,381
SQUARE FEET
2003
YEAR BUILT
Don’t compromise on space or location—this affordable, move-in ready townhome offers the best of both! Nestled in the vibrant community of Renfrew, you’ll enjoy easy access to all levels of schools, public transit, shopping, parks, playgrounds, and the local rec centre—everything you need is just steps away. This bright and welcoming home features a double tandem garage with additional visitor parking, ideal for urban living. The main floor boasts a spacious kitchen with main floor laundry neatly tucked away, a convenient 2-piece bathroom, and newer laminate flooring throughout. The open-concept living and dining area includes a cozy gas fireplace and leads out to a large, sunny patio—perfect for morning coffee or evening relaxation. Upstairs, you’ll find two generous bedrooms, a 4-piece bathroom, and a versatile den/home office. Enjoy comfort year-round with central air conditioning, and take advantage of the well-managed, pet-friendly complex featuring mature trees, green spaces, and a true sense of community. Whether you're a first-time buyer, downsizer, or investor, this townhome offers exceptional value in a sought-after inner-city location.
| COMMUNITY | Renfrew |
| PROPERTY TYPE | Row/Townhouse |
| BUILDING TYPE | Five Plus |
| STYLE | 2 Storey |
| YEAR BUILT | 2003 |
| SQUARE FOOTAGE | 1,381 |
| BEDROOMS | 2 |
| BATHROOMS | 2.00 |
| BASEMENT | None |
| AMENITIES | |
| APPLIANCES | Central Air Conditioner, Dishwasher, Dryer, Garage Control(s), Oven, Range Hood, Refrigerator, Washer, Window Coverings |
| COOLING | Central Air |
| FIREPLACE | Gas |
| FLOORING | Carpet, Ceramic Tile, Laminate |
| HEATING | Forced Air |
| LAUNDRY | In Kitchen, In Unit |
| LOT FEATURES | See Remarks |
| PARKING | Double Garage Attached, Tandem |
| RESTRICTIONS | Pets Allowed |
| ROOF | Asphalt Shingle |
| TITLE | Fee Simple |
| BROKER | RE/MAX First |
| ROOMS | DIMENSIONS (m) | LEVEL |
|---|---|---|
| 2pc Bathroom | 0`0" x 0`0" | Main |
| Dining Room | 15`5" x 8`9" | Main |
| Kitchen | 16`3" x 14`8" | Main |
| Living Room | 19`3" x 11`8" | Main |
| 4pc Bathroom | Second | |
| Bedroom | 9`11" x 12`7" | Second |
| Bedroom - Primary | 15`6" x 12`8" | Second |

