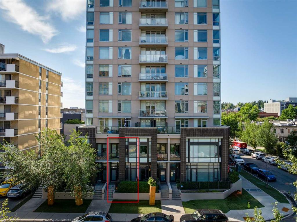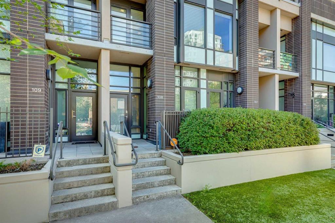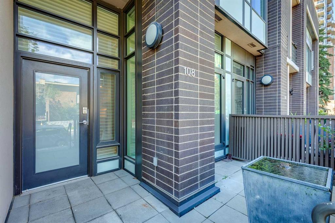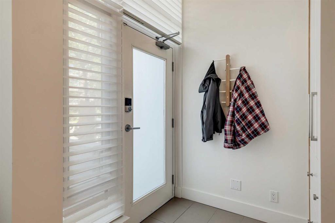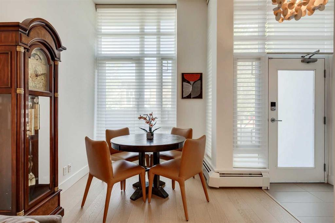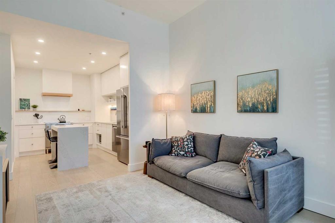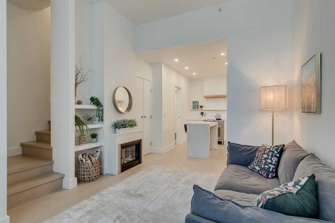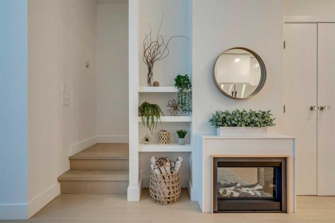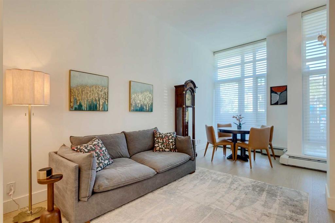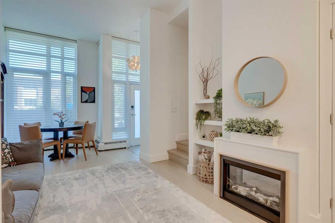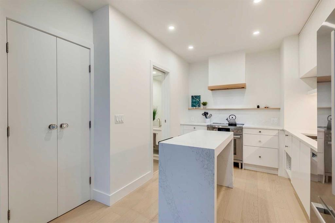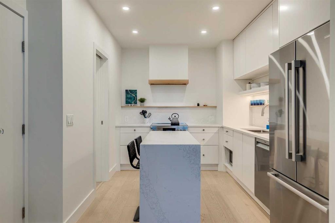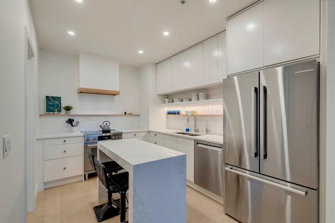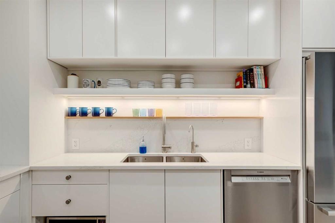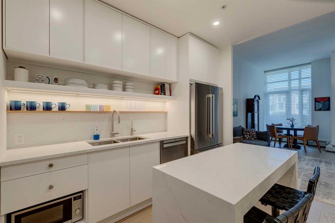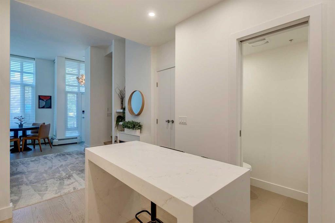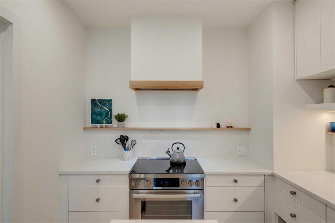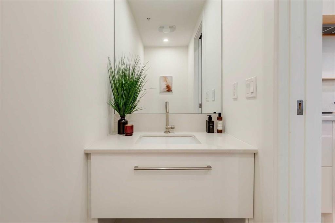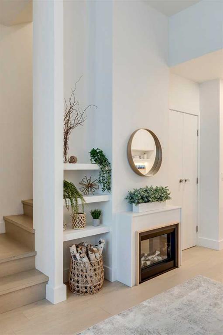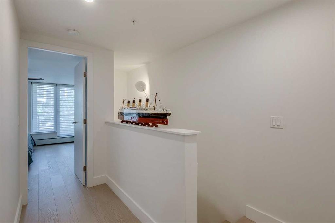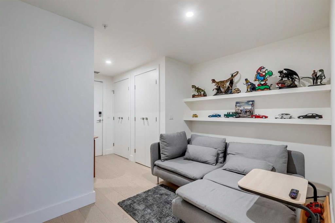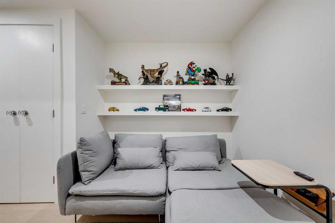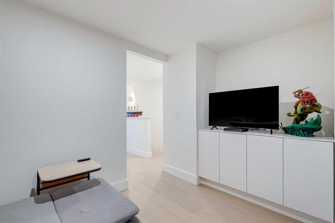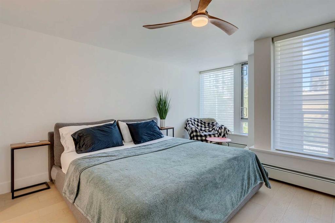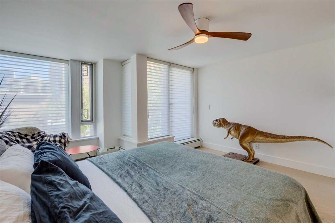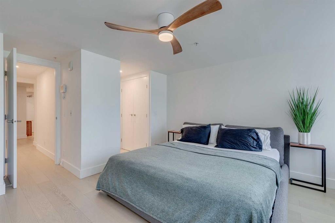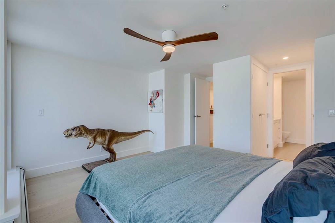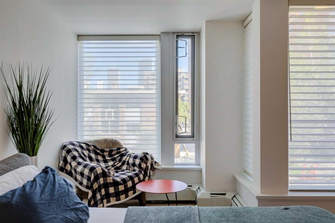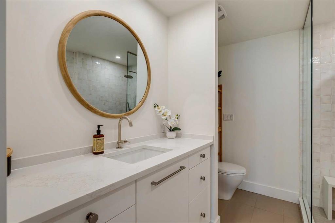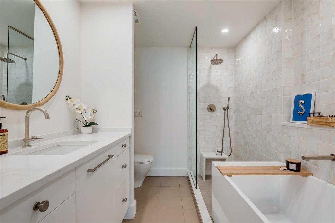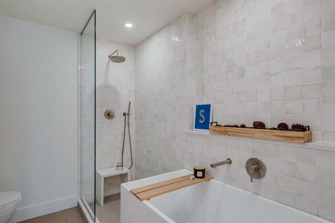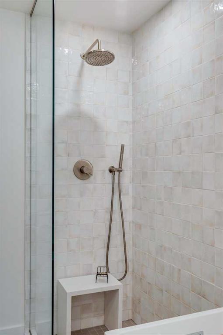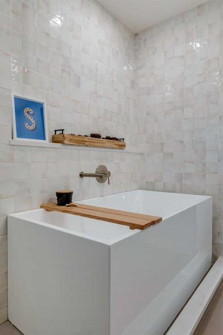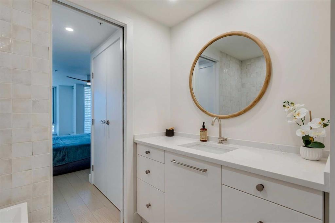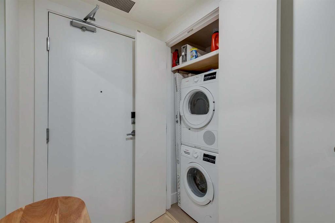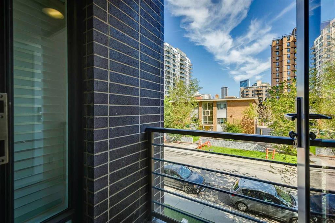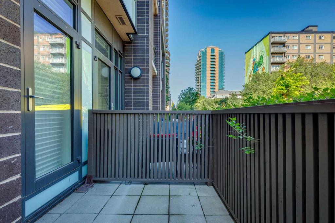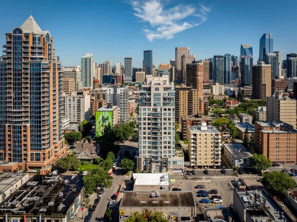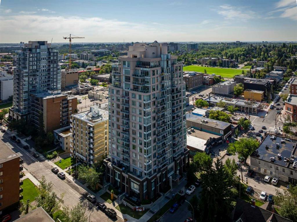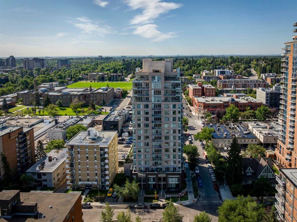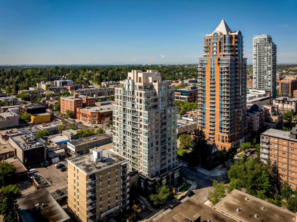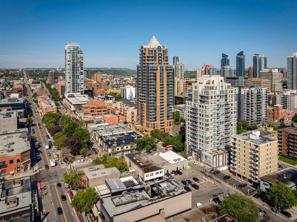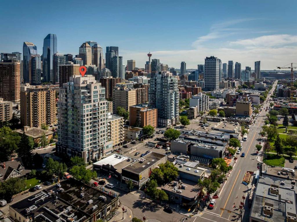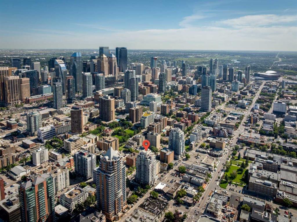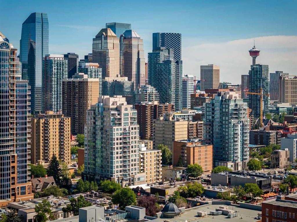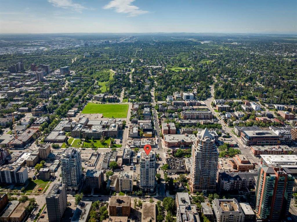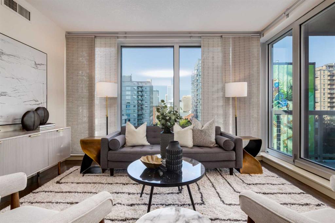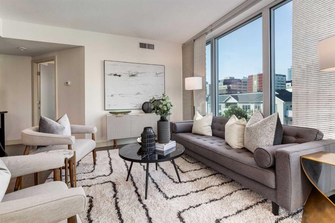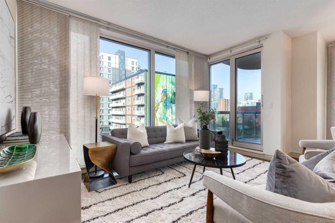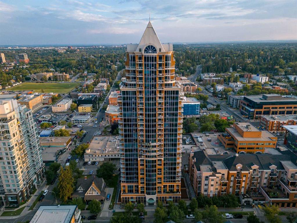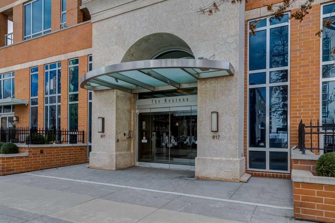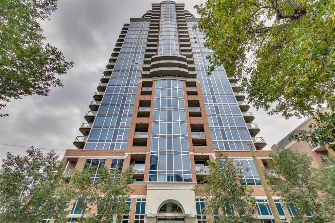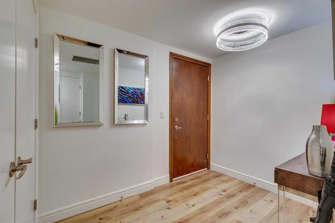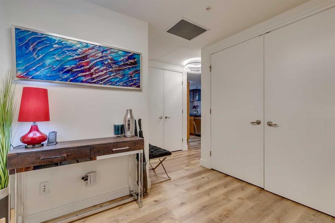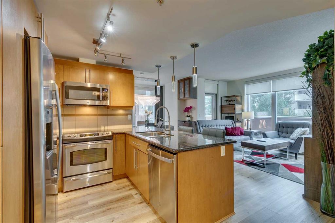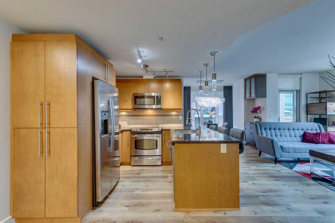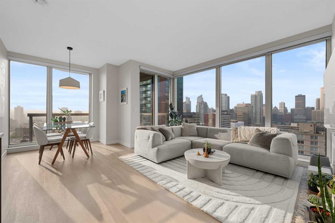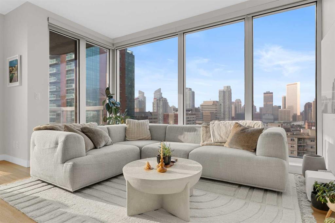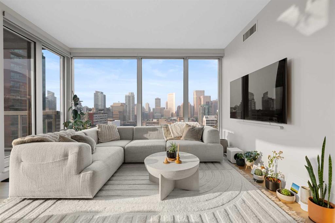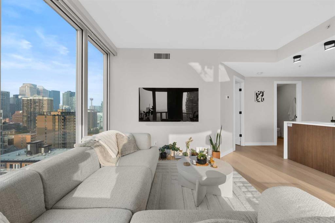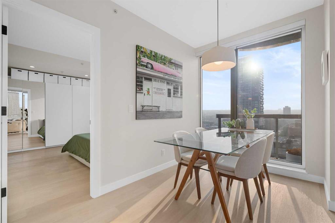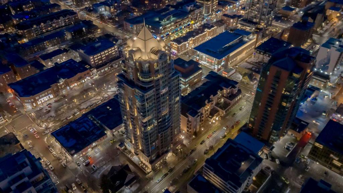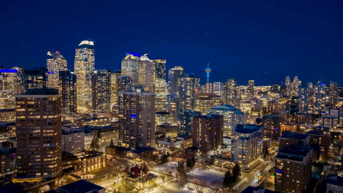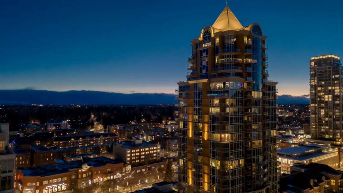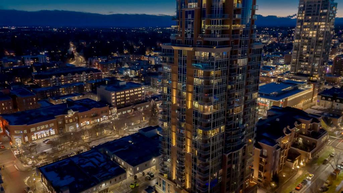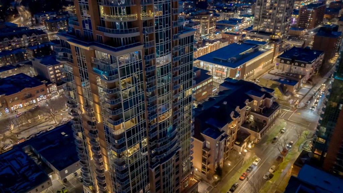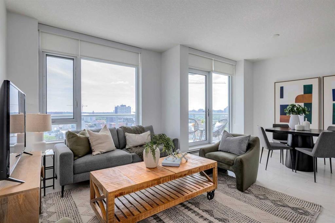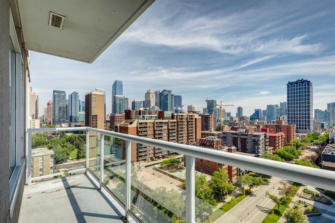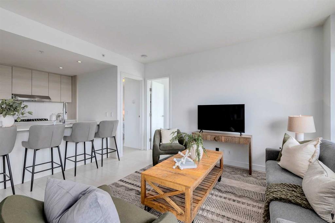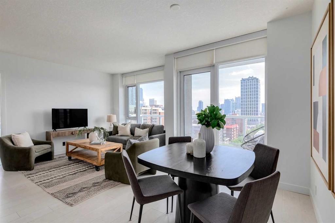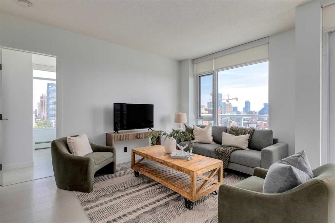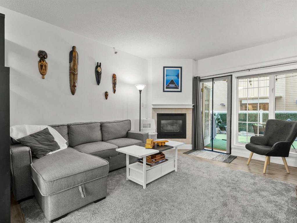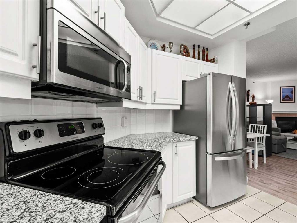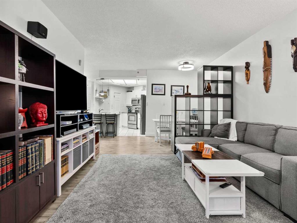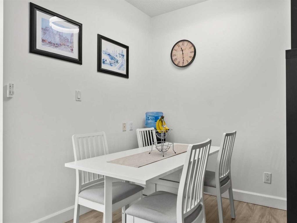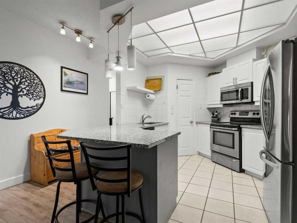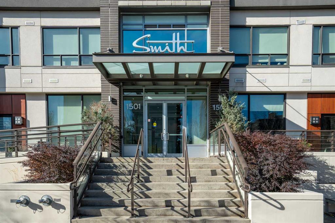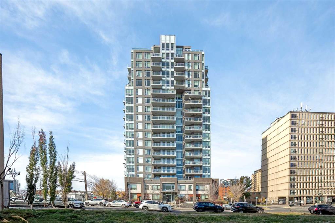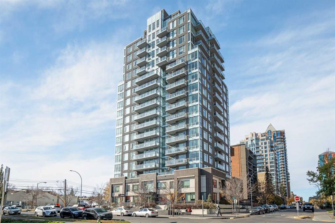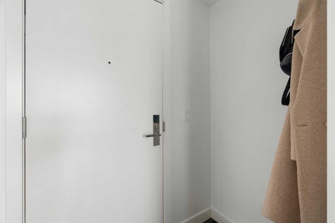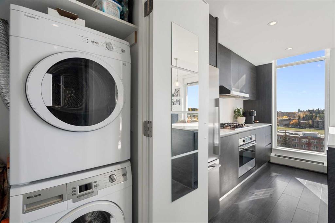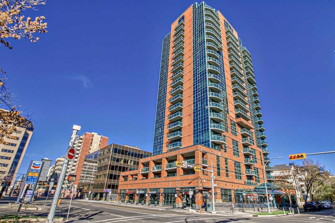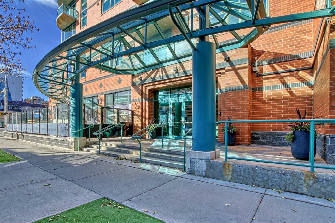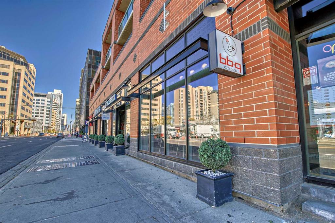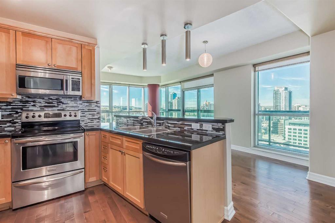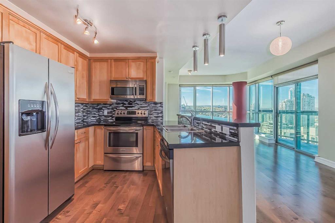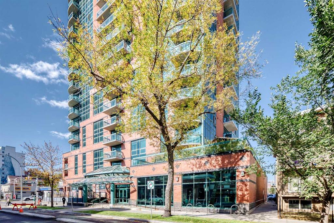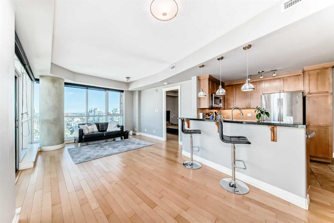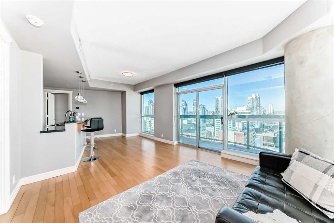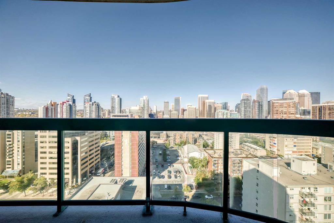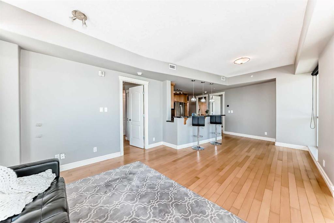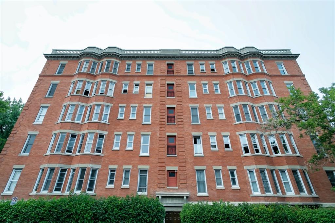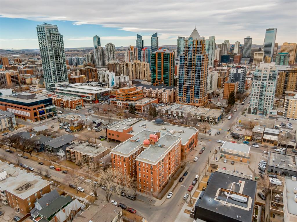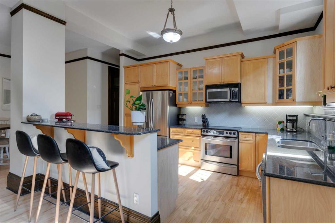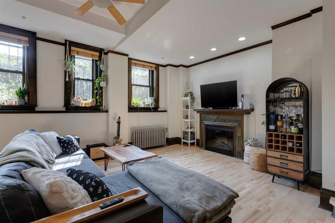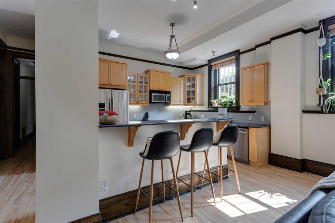108, 1500 7 Street SW
Calgary T2R1A7
MLS® Number: A2246825
$ 449,999
1
BEDROOMS
1 + 1
BATHROOMS
938
SQUARE FEET
2013
YEAR BUILT
This beautifully redesigned 1 BED PLUS DEN, walk-up 2 level apartment is nestled just off Calgary’s iconic 17th Avenue in the heart of the Beltline. With its private entrance, this rare gem offers the perfect blend of urban energy and modern serenity, all under $500,000 and $75,000 below the City assessment. Fully gutted and professionally renovated Spring 2024, every inch of this home was reimagined with elevated design and premium finishes. Soaring 11-foot ceilings and oversized floor-to-ceiling windows flood the space with natural light, complemented by new sheer silhouette blinds, wide plank brushed oak hardwood floors, and designer lighting throughout. The main floor boasts an open-concept layout ideal for entertaining, with a sleek chef’s kitchen featuring top-of-the-line Bosch appliances, quartz countertops, open shelving, and soft-close cabinetry with timeless Emtek hardware. Step outside to your private front patio facing a quiet, tree-lined street, perfect for BBQs and morning coffee. A powder room and walk-in pantry/storage with custom shelving add thoughtful functionality. Upstairs, you’ll find a flexible den/lounge area, a generous primary suite with balcony, and a stunning spa-inspired ensuite with Riobel fixtures, freestanding soaker tub, and separate glass shower. In-suite laundry (Bosch), titled underground parking, and a secure storage locker complete the package. This pet-friendly building offers unbeatable walkability to Calgary’s best cafés, bars, and restaurants including Lulu Bar, UNA Pizza, Porch, Analog, Made by Marcus, and more. Immediate possession available, your inner-city lifestyle upgrade awaits. Don't forget to check the video link to get the full viewing experience and book your in person appointment today!
| COMMUNITY | Beltline |
| PROPERTY TYPE | Apartment |
| BUILDING TYPE | High Rise (5+ stories) |
| STYLE | Multi Level Unit |
| YEAR BUILT | 2013 |
| SQUARE FOOTAGE | 938 |
| BEDROOMS | 1 |
| BATHROOMS | 2.00 |
| BASEMENT | None |
| AMENITIES | |
| APPLIANCES | Dishwasher, Dryer, Electric Range, Garage Control(s), Microwave, Range Hood, Refrigerator, Washer |
| COOLING | None |
| FIREPLACE | Electric |
| FLOORING | Tile, Vinyl Plank |
| HEATING | Boiler |
| LAUNDRY | In Unit, Upper Level |
| LOT FEATURES | Corner Lot, Front Yard, Level, Low Maintenance Landscape |
| PARKING | Guest, Heated Garage, Parkade, Titled |
| RESTRICTIONS | Pet Restrictions or Board approval Required |
| ROOF | Asphalt/Gravel |
| TITLE | Fee Simple |
| BROKER | Real Estate Professionals Inc. |
| ROOMS | DIMENSIONS (m) | LEVEL |
|---|---|---|
| Kitchen | 12`5" x 9`4" | Main |
| Living/Dining Room Combination | 17`10" x 9`4" | Main |
| 2pc Bathroom | 5`0" x 3`4" | Main |
| Balcony | 5`3" x 4`1" | Upper |
| Bedroom - Primary | 13`8" x 13`6" | Upper |
| Den | 12`8" x 7`4" | Upper |
| 4pc Ensuite bath | 8`11" x 7`1" | Upper |

