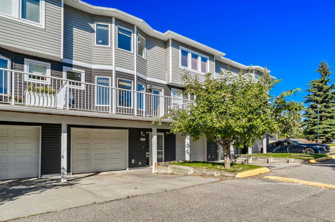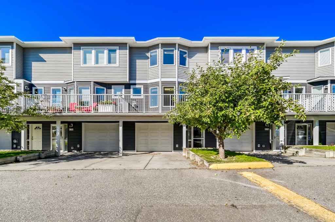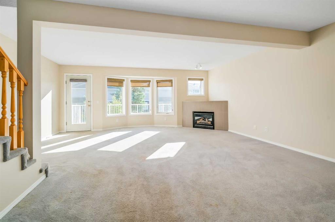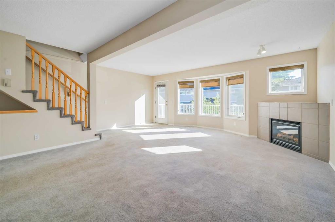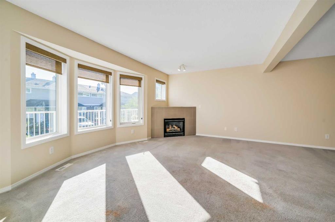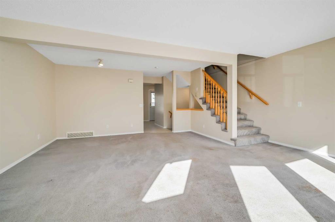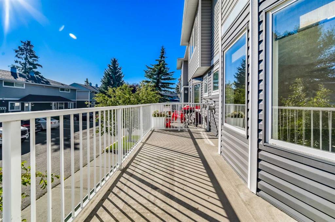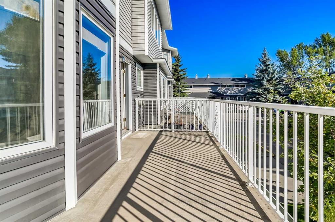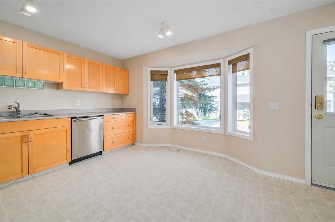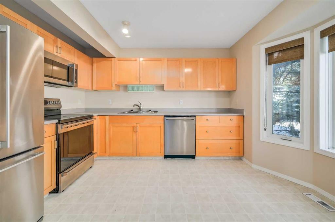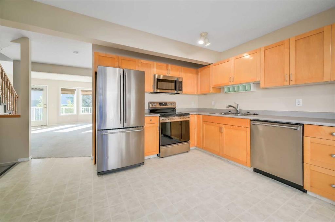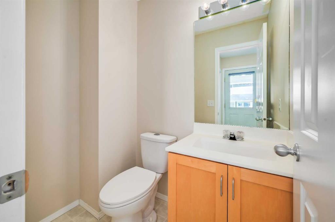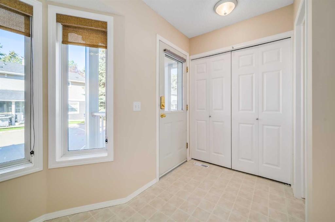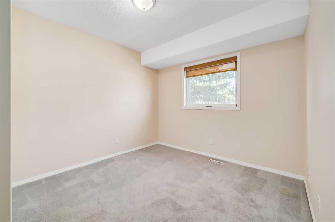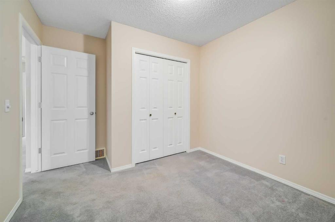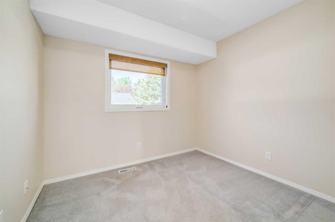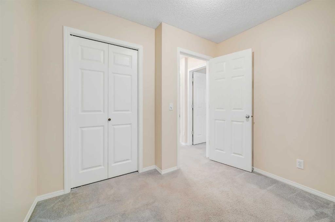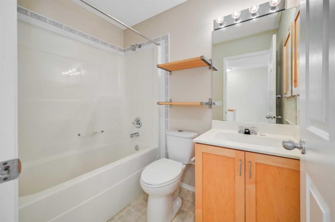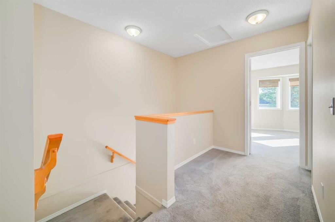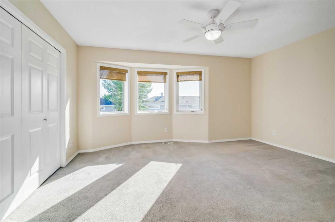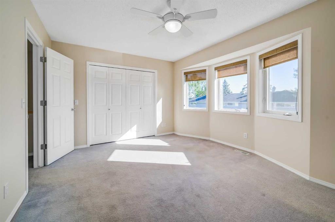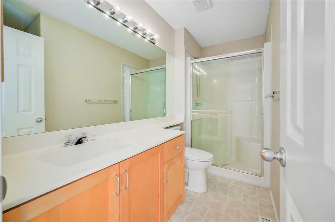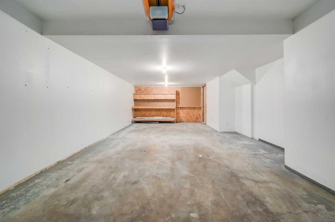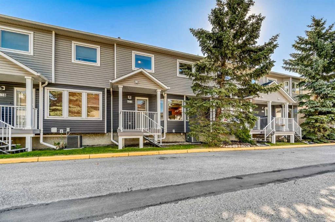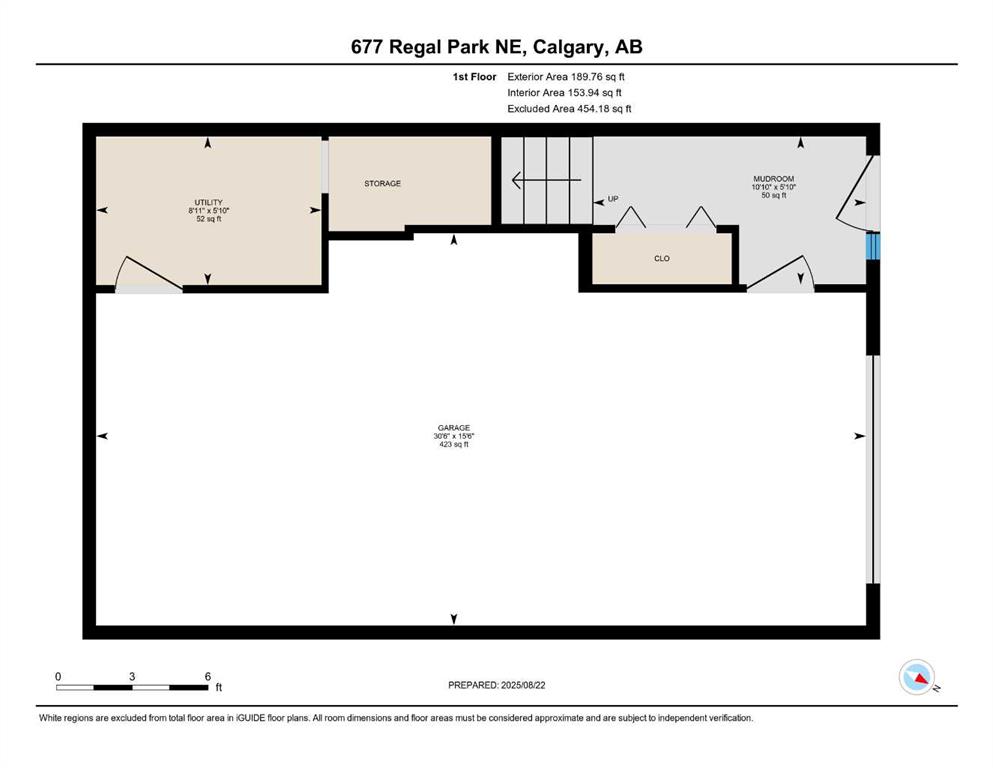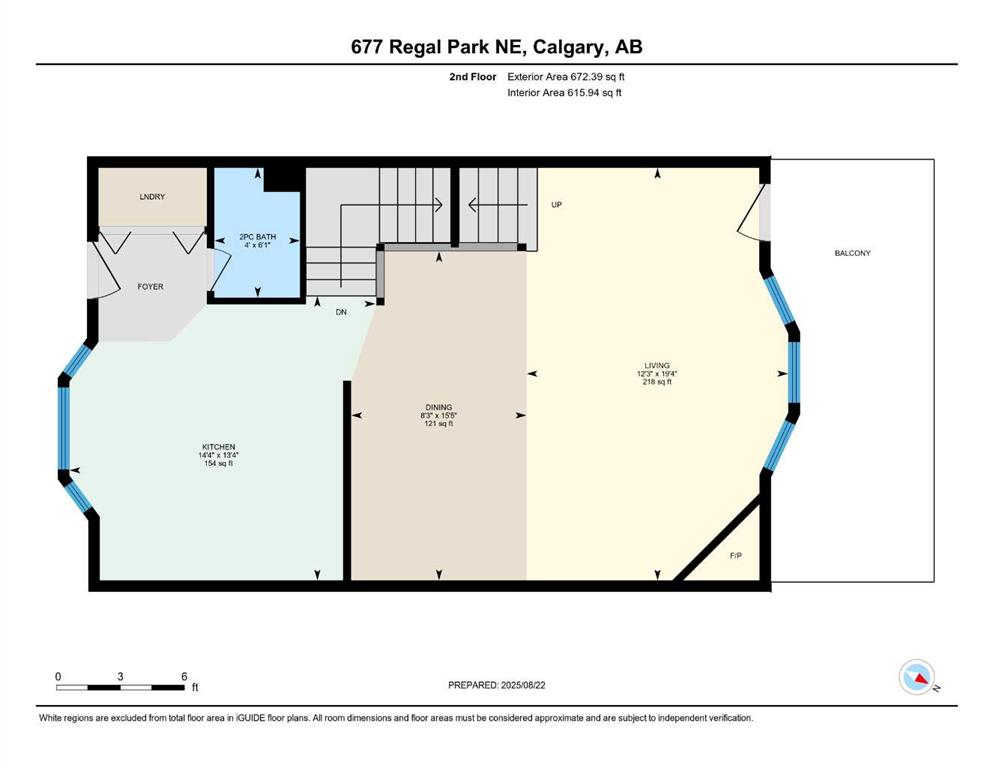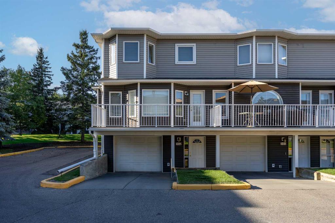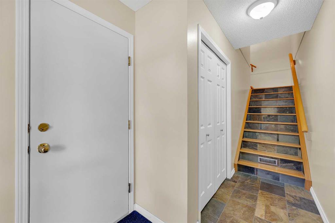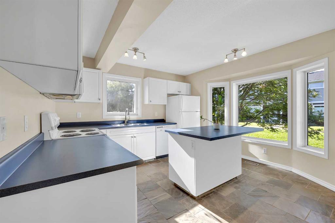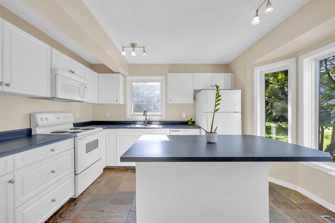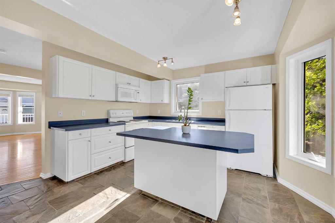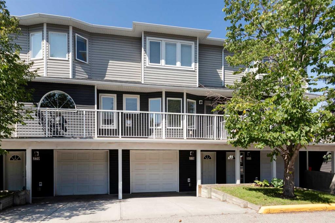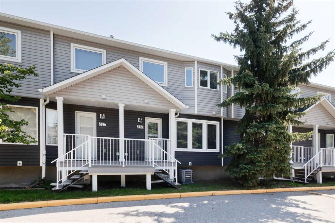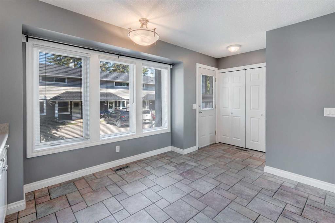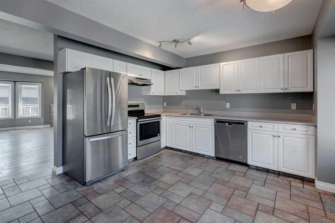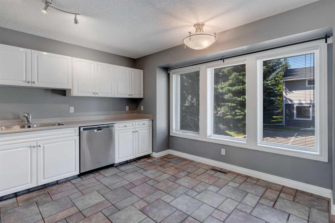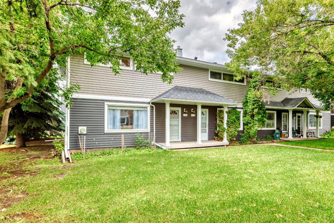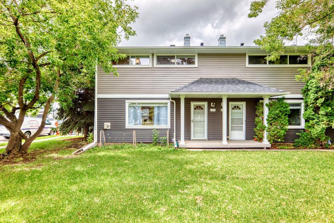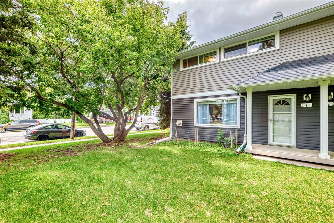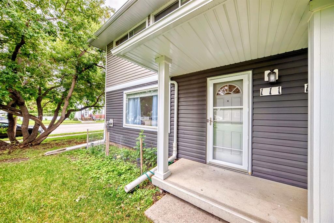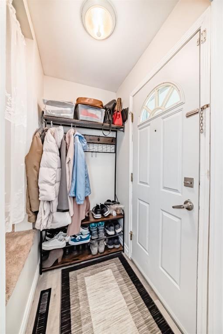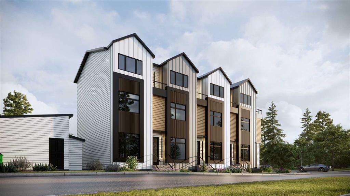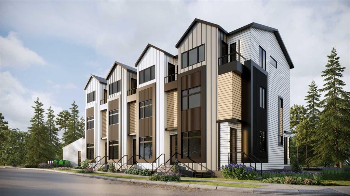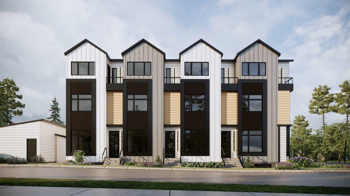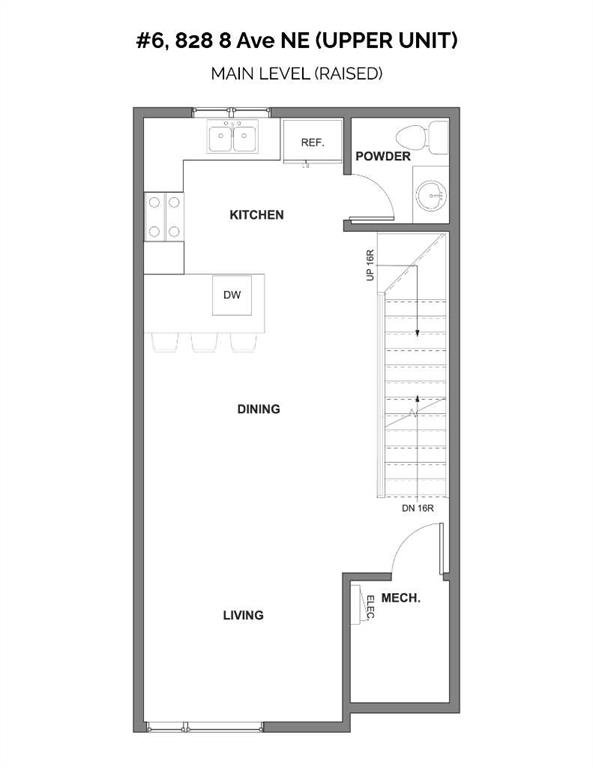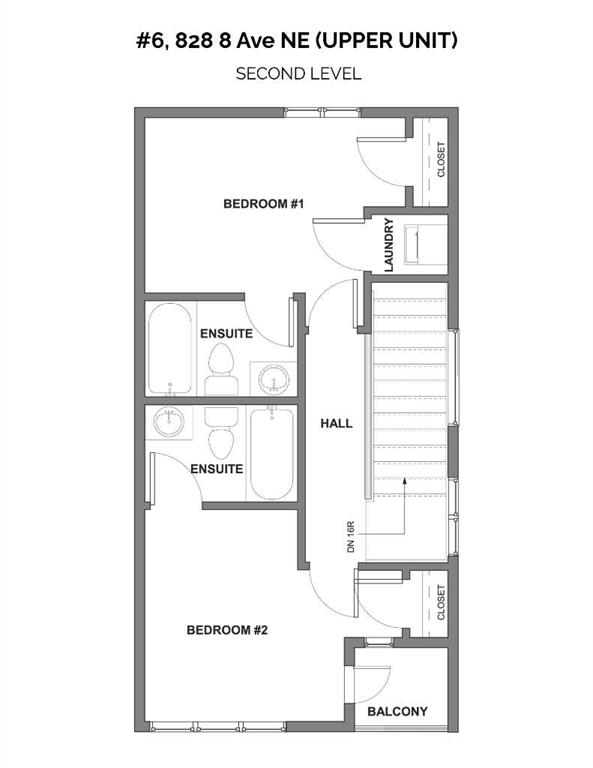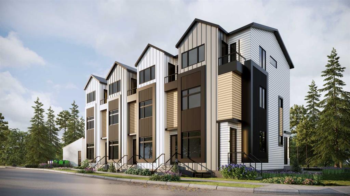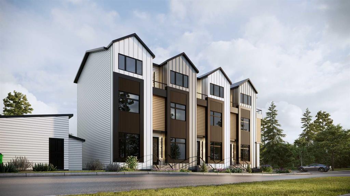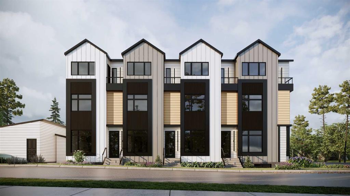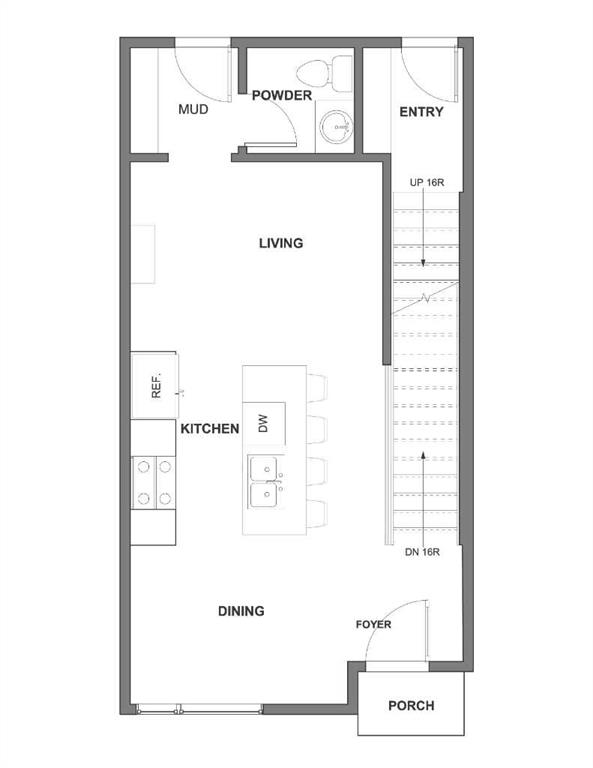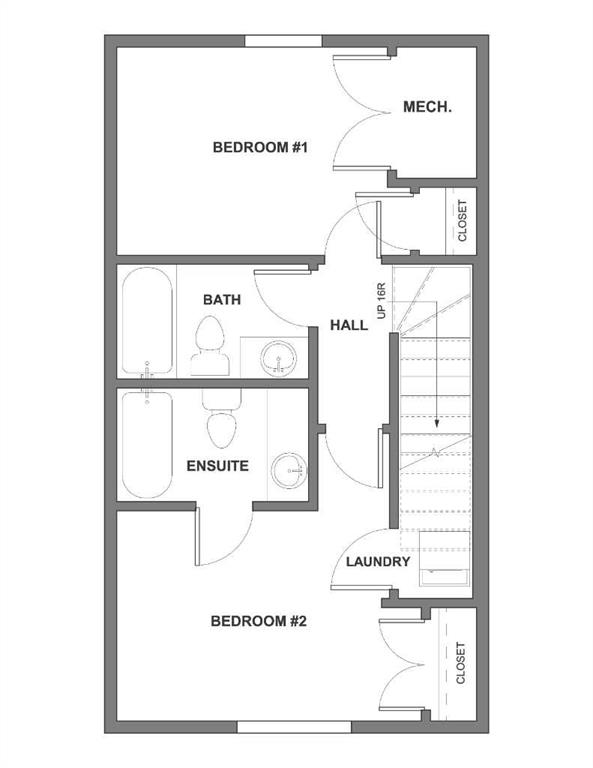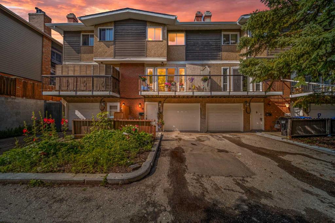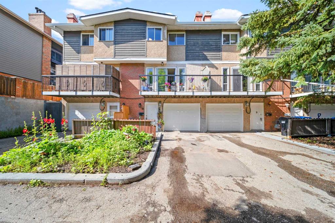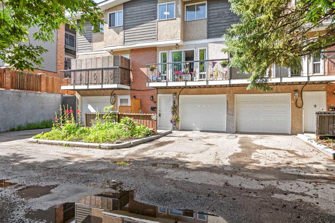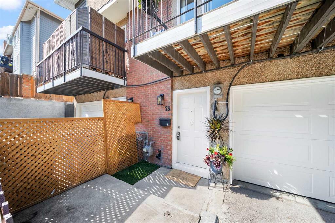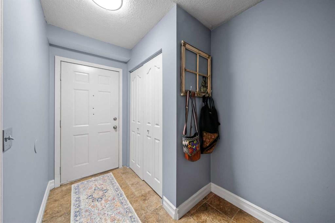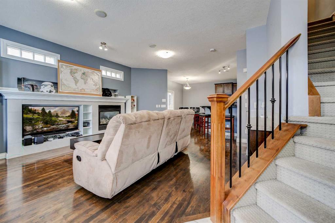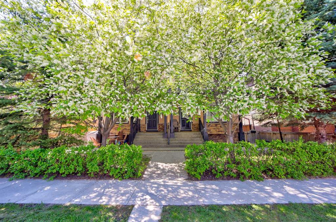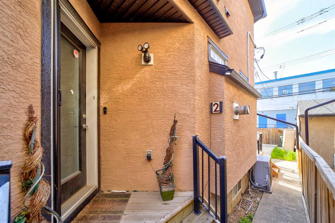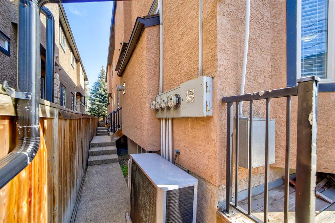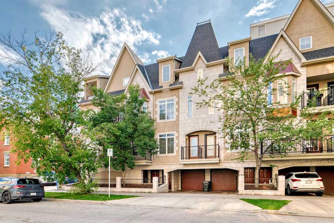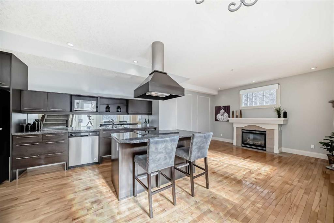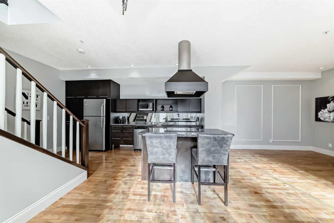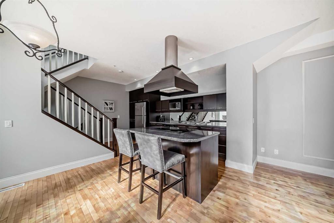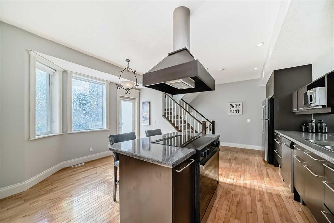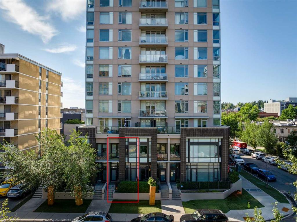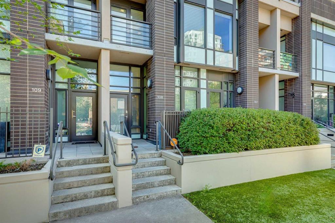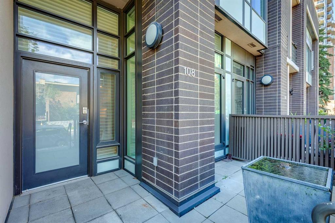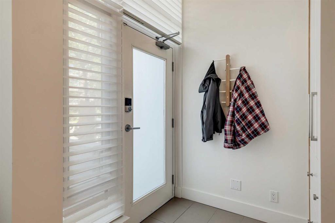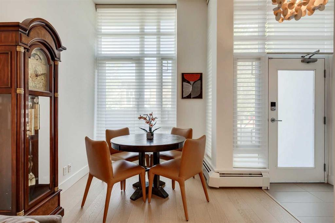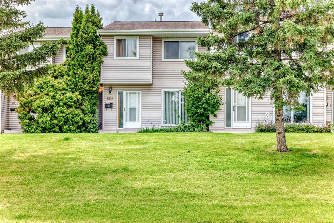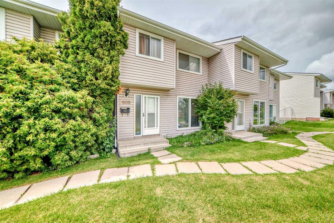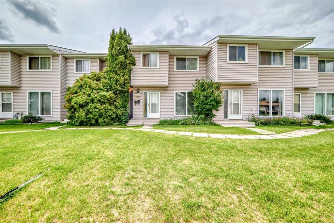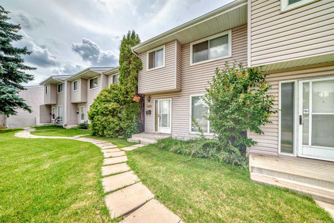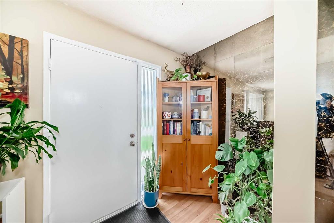677 Regal Park NE
Calgary T2E0S6
MLS® Number: A2251021
$ 475,000
3
BEDROOMS
2 + 1
BATHROOMS
1,414
SQUARE FEET
2002
YEAR BUILT
Welcome to this gorgeous three bedroom, two and half bathroom townhouse in the highly sought-after community of Renfrew. Located in the quiet Regal Park complex, this home has everything you are looking for. The main floor features an open living and dining area with huge windows and a cozy gas fireplace. The kitchen includes a spacious eat-in area, ample cupboard space, and a full suite of newer stainless steel appliances. Upstairs, the bright master suite offers a large walk-in closet and a 3-piece ensuite with a stand-up shower. You'll also find two additional bedrooms and a full 4-piece bathroom. This home provides plenty of parking, with a finished tandem garage with workshop area which includes room for two vehicles and an additional front driveway stall. Enjoy entertaining or quiet dinners on the huge deck. With its prime location, you'll be close to all amenities, schools, and public transportation, plus just a short walk from downtown Calgary. With quick possession available, don’t miss your chance to book your private viewing today!
| COMMUNITY | Renfrew |
| PROPERTY TYPE | Row/Townhouse |
| BUILDING TYPE | Five Plus |
| STYLE | 2 Storey |
| YEAR BUILT | 2002 |
| SQUARE FOOTAGE | 1,414 |
| BEDROOMS | 3 |
| BATHROOMS | 3.00 |
| BASEMENT | See Remarks |
| AMENITIES | |
| APPLIANCES | Dishwasher, Electric Range, Microwave Hood Fan |
| COOLING | None |
| FIREPLACE | Gas |
| FLOORING | Carpet, Vinyl |
| HEATING | Forced Air, Natural Gas |
| LAUNDRY | Electric Dryer Hookup, Washer Hookup |
| LOT FEATURES | Low Maintenance Landscape |
| PARKING | Double Garage Attached, Tandem |
| RESTRICTIONS | Pet Restrictions or Board approval Required |
| ROOF | Asphalt Shingle |
| TITLE | Fee Simple |
| BROKER | 2% Realty |
| ROOMS | DIMENSIONS (m) | LEVEL |
|---|---|---|
| Mud Room | 5`10" x 10`10" | Main |
| Furnace/Utility Room | 5`10" x 8`11" | Main |
| 2pc Bathroom | 6`1" x 4`0" | Second |
| Dining Room | 15`5" x 8`3" | Second |
| Kitchen | 13`4" x 14`4" | Second |
| Living Room | 19`4" x 12`3" | Second |
| 4pc Ensuite bath | 4`6" x 9`11" | Third |
| 4pc Bathroom | 4`11" x 7`6" | Third |
| Bedroom | 9`4" x 9`1" | Third |
| Bedroom | 9`7" x 11`9" | Third |
| Bedroom - Primary | 15`6" x 12`0" | Third |

