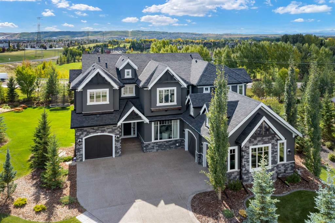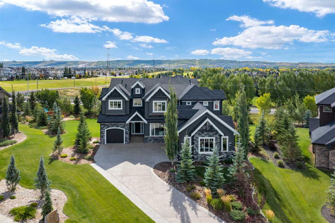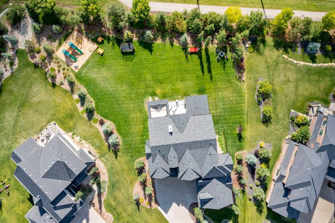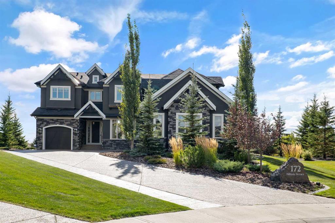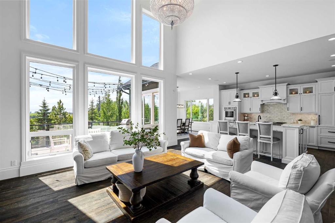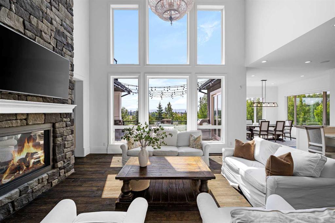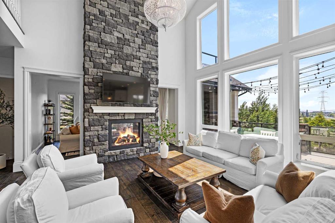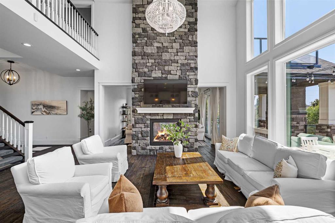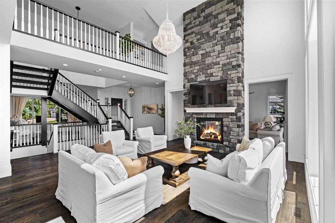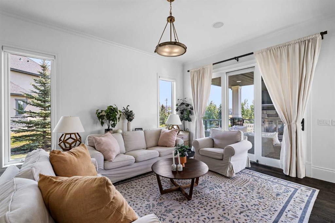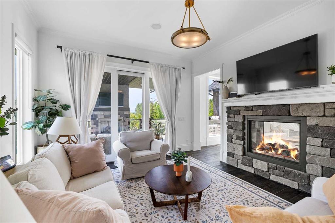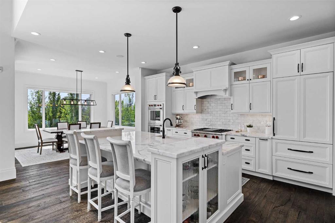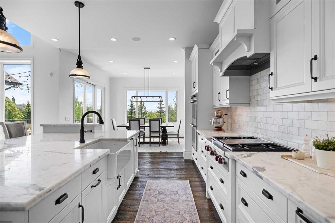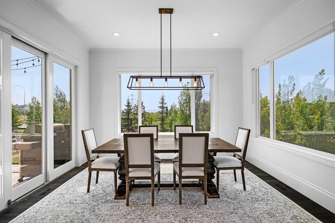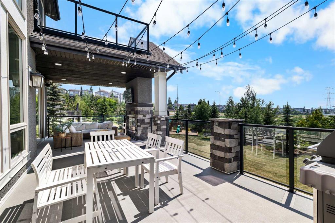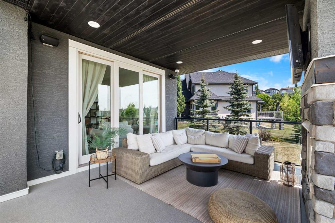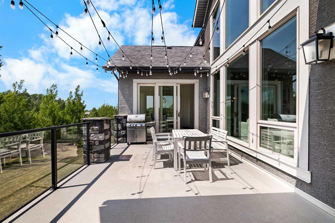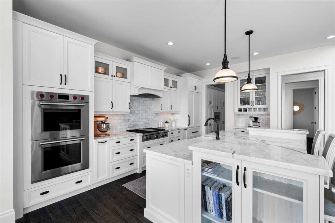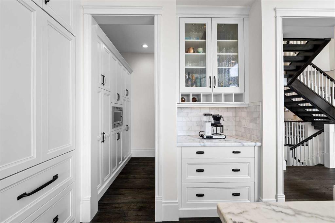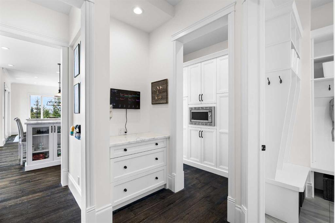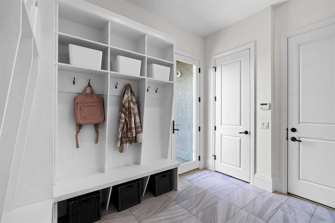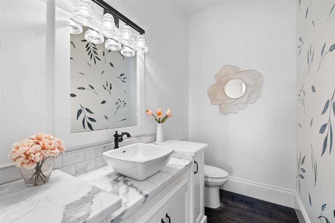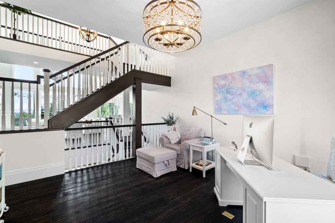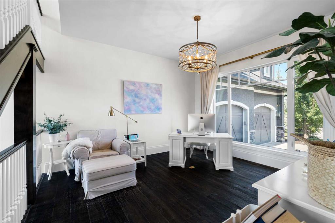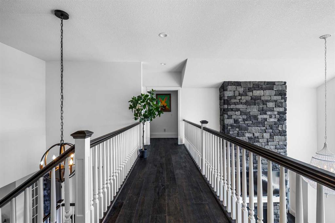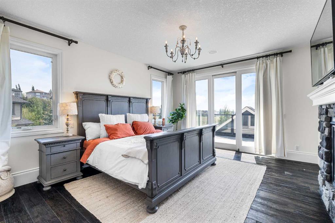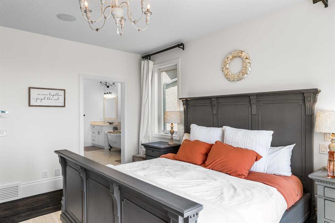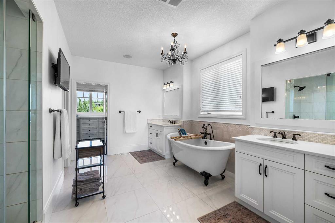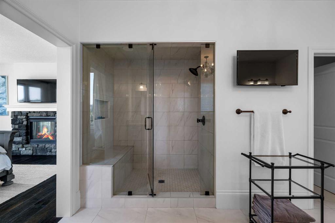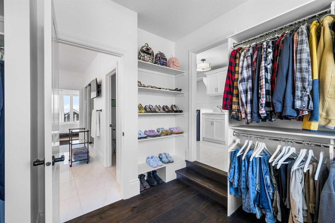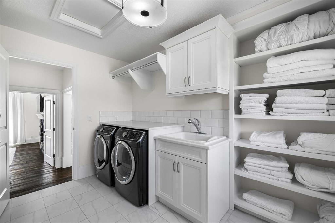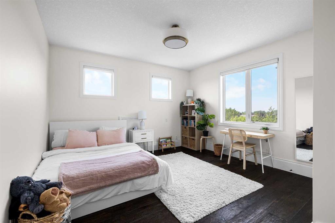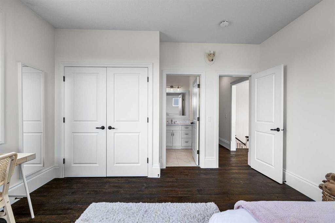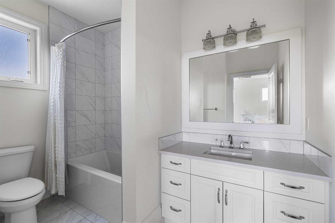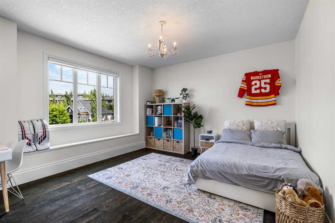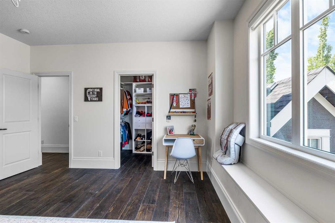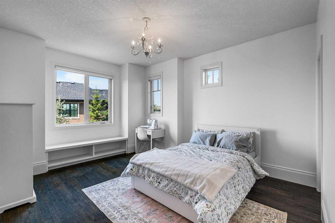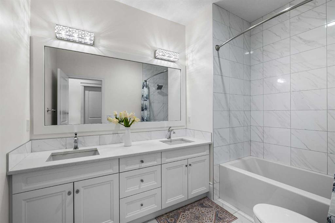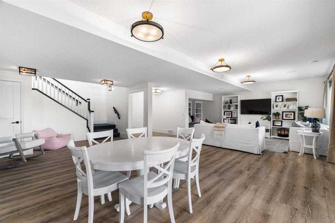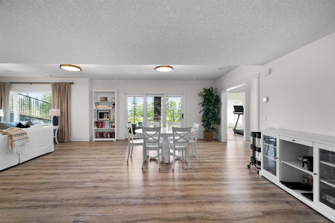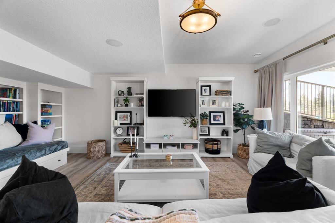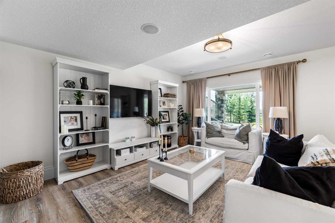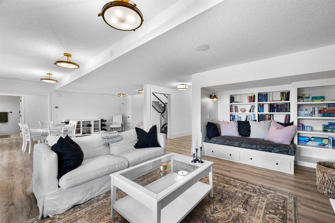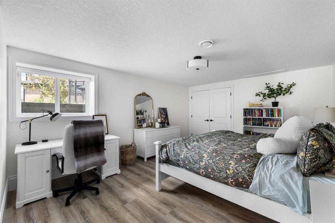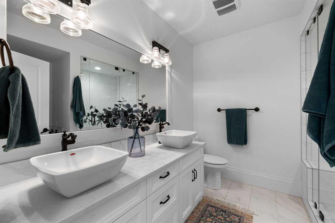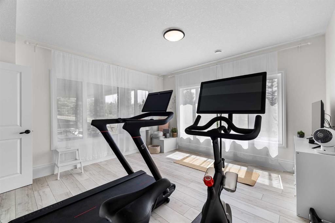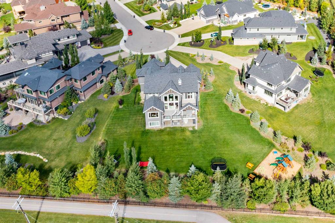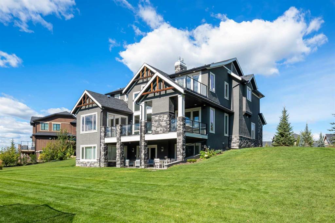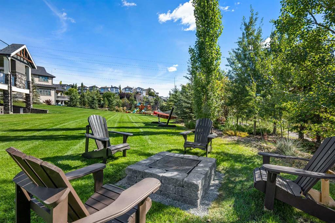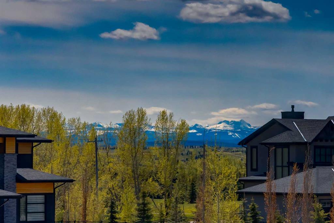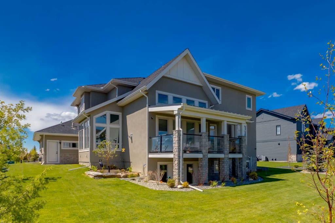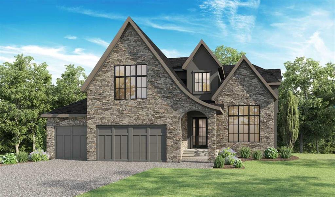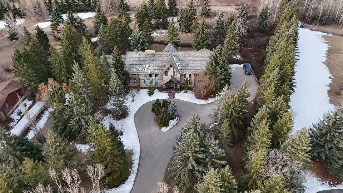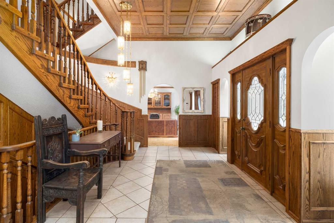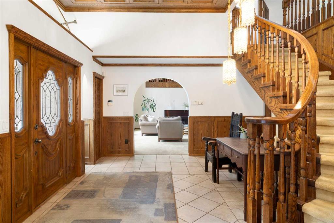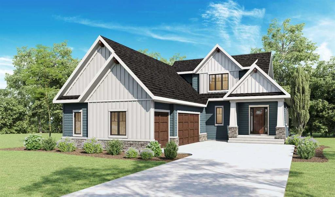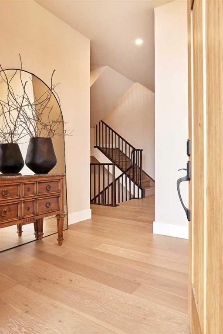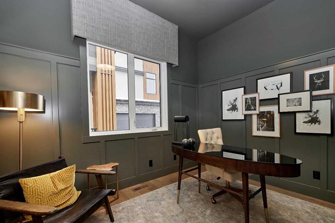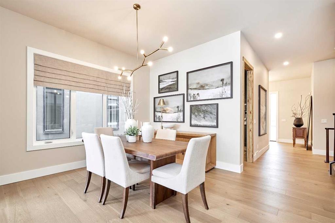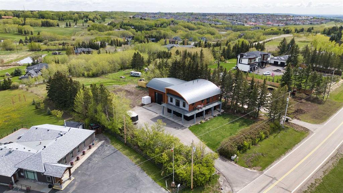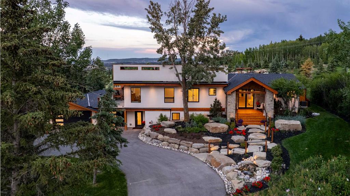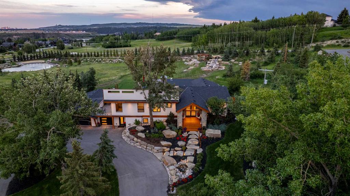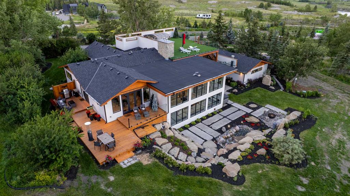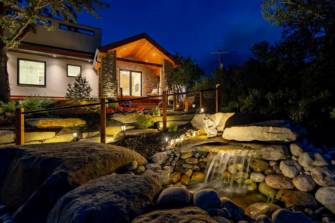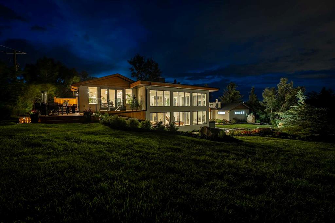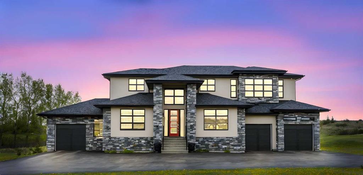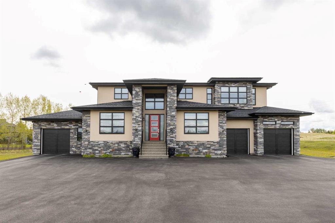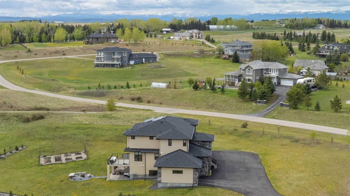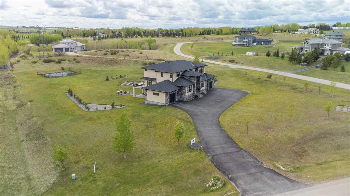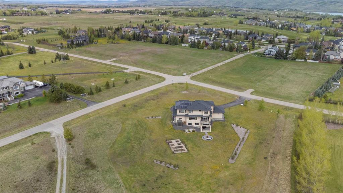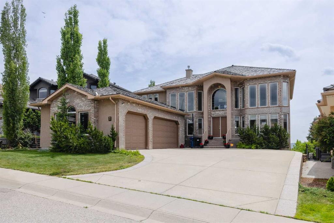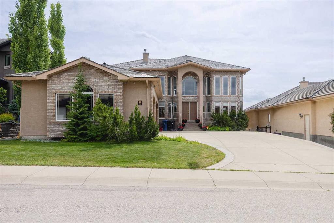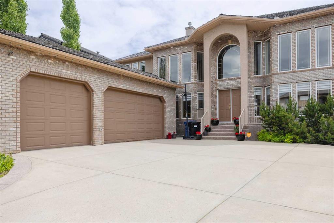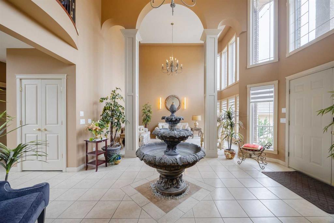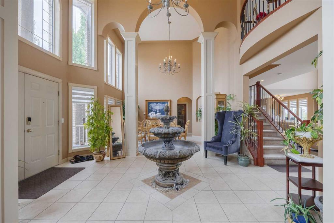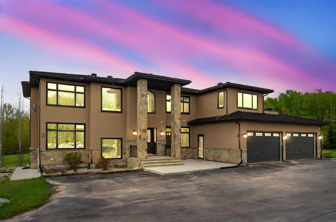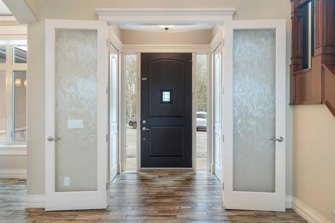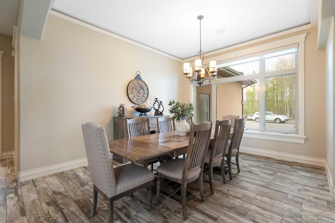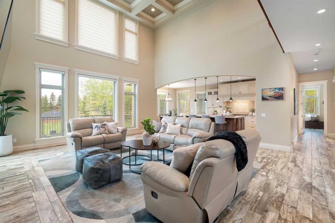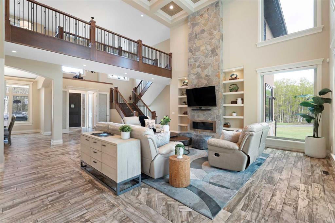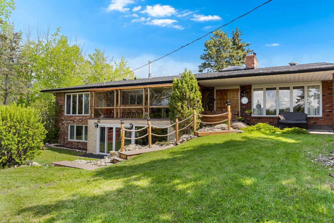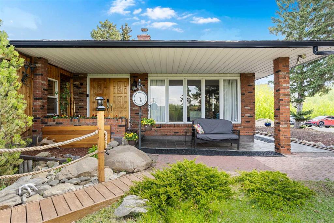172 Hillside Terrace
Rural Rocky View County T3L 0C9
MLS® Number: A2230204
$ 2,499,900
5
BEDROOMS
4 + 1
BATHROOMS
3,760
SQUARE FEET
2015
YEAR BUILT
Tucked away on a quiet cul-de-sac and nestled on an expansive pie-shaped lot, this stunning estate home offers a rare combination of breathtaking mountain views, lush mature trees, and sophisticated design. From the moment you arrive, you’ll be captivated by the serene surroundings and impeccable attention to detail that defines every space of this incredible residence. Step into the heart of the home—the luxurious chef’s kitchen, where function meets elegance. Anchored by a massive island with extended eating bar and generous storage, this space is outfitted with premium Wolf appliances, a built-in sub zero fridge, statuario marble countertops, gas cooktop, and a butler’s pantry that seamlessly walks through to the mudroom, offering effortless flow and convenience. Whether you’re preparing an intimate dinner or hosting a crowd, this kitchen is designed to inspire. The eating nook, just off the kitchen, is flooded with natural light and opens directly onto the back deck, where panoramic views of the backyard and distant mountain peaks provide a peaceful, ever-changing backdrop. The living room boasts a vaulted ceiling and is beautifully connected to the cozy family room by a double-sided stone fireplace that stretches to the ceiling, complete with a rich wood mantle. Step through the adjacent family room to access the deck once more—perfect for extending your gatherings outdoors or simply soaking in the peace and quiet of the setting. Upstairs, the home continues to impress with 9-foot ceilings, hardwood throughout and a thoughtfully designed layout. The primary suite is a true retreat, featuring its own fireplace with stone surround and mantle, a spacious walk-in closet with custom built-ins, and a spa-inspired 5-piece ensuite with a standalone soaking tub, dual vanity, glass-enclosed shower, and private water closet. Furthermore this room features access to a private balcony, where you can begin and end each day surrounded by the beauty of nature. Two additional bedrooms share a well-appointed 5-piece bathroom with a dual vanity, while the third upper bedroom boasts its own 4pc ensuite. The laundry room is conveniently located on the upper level, complete with a quartz countertop, sink, and ample cabinetry for added function. The walkout basement is equally impressive, offering a generous recreation area that easily serves as a media or family room. Step outside to the lower-level patio and enjoy the private yard framed by mature trees, where nature becomes an extension of your living space. A spacious bedroom, full 4-piece bathroom with dual vanity and standalone shower and a dedicated workout room that could be converted into another bedroom complete this lower level. This home also includes air conditioning for year-round comfort. Additional features include dual AC units, dual furnaces and 240v plug in the single garage. With timeless finishes, thoughtful design, and an unbeatable location, the perfect blend of quiet luxury and everyday practicality!
| COMMUNITY | Watermark |
| PROPERTY TYPE | Detached |
| BUILDING TYPE | House |
| STYLE | 2 Storey |
| YEAR BUILT | 2015 |
| SQUARE FOOTAGE | 3,760 |
| BEDROOMS | 5 |
| BATHROOMS | 5.00 |
| BASEMENT | Full, Walk-Out To Grade |
| AMENITIES | |
| APPLIANCES | Central Air Conditioner, Dishwasher, Double Oven, Dryer, Garage Control(s), Gas Cooktop, Microwave, Range Hood, Refrigerator, Washer, Window Coverings |
| COOLING | Central Air |
| FIREPLACE | Gas |
| FLOORING | Carpet, Hardwood, Tile, Vinyl Plank |
| HEATING | Forced Air |
| LAUNDRY | Upper Level |
| LOT FEATURES | Back Yard, Cul-De-Sac, Few Trees, Landscaped, Lawn, No Neighbours Behind, Pie Shaped Lot, Treed, Underground Sprinklers |
| PARKING | Triple Garage Attached |
| RESTRICTIONS | Easement Registered On Title, Utility Right Of Way |
| ROOF | Asphalt Shingle |
| TITLE | Fee Simple |
| BROKER | RE/MAX First |
| ROOMS | DIMENSIONS (m) | LEVEL |
|---|---|---|
| Game Room | 17`5" x 16`10" | Lower |
| Exercise Room | 14`3" x 13`4" | Lower |
| Family Room | 16`3" x 14`6" | Lower |
| 4pc Bathroom | Lower | |
| Bedroom | 16`1" x 12`8" | Lower |
| Office | 13`7" x 14`7" | Main |
| 2pc Bathroom | Main | |
| Living Room | 16`9" x 16`5" | Main |
| Kitchen | 16`3" x 13`3" | Main |
| Nook | 13`11" x 12`0" | Main |
| Family Room | 15`11" x 13`2" | Main |
| Bedroom - Primary | 15`11" x 13`2" | Upper |
| Bedroom | 13`6" x 12`6" | Upper |
| Bedroom | 11`8" x 1`4" | Upper |
| Bedroom | 13`8" x 12`11" | Upper |
| 5pc Bathroom | Upper | |
| 4pc Ensuite bath | Upper | |
| 5pc Bathroom | Upper | |
| Laundry | 11`6" x 7`3" | Upper |

