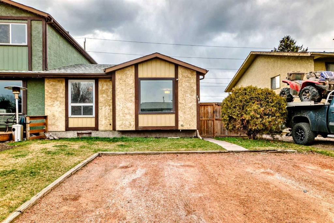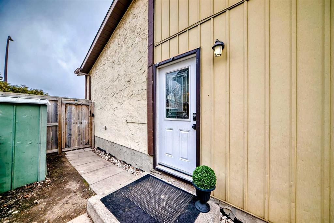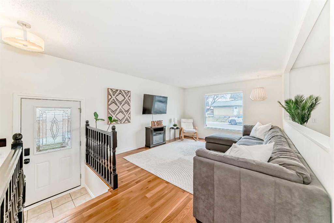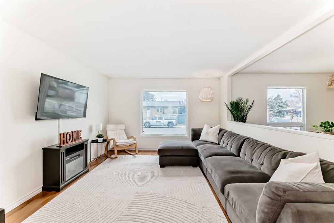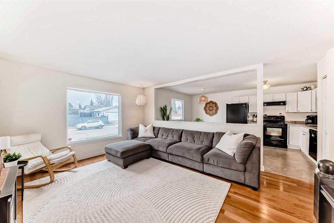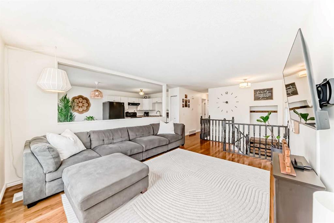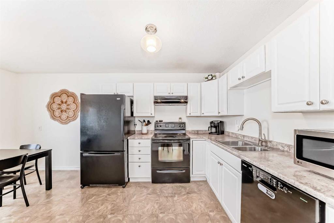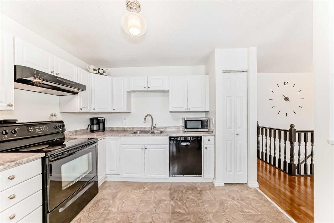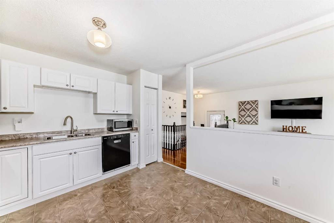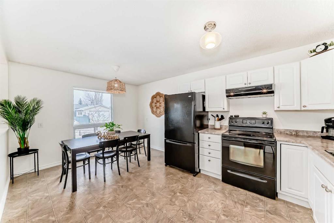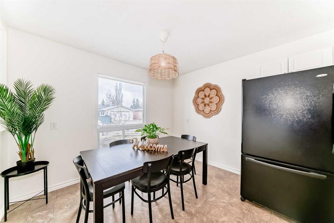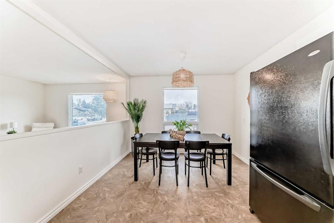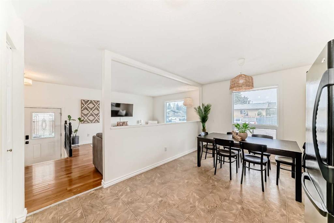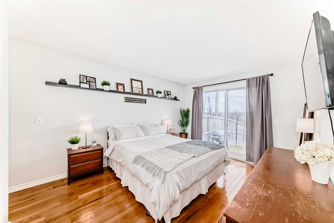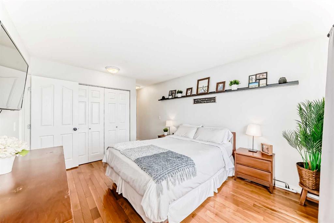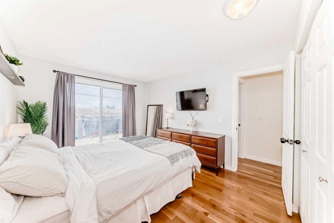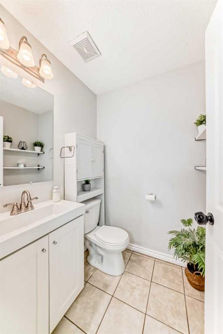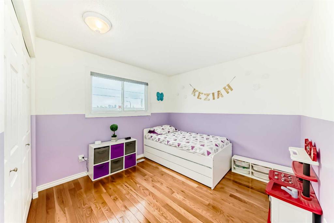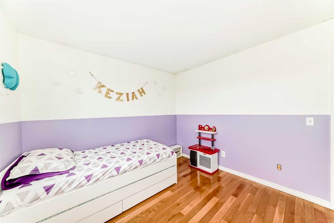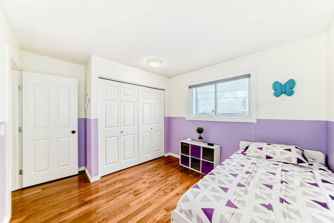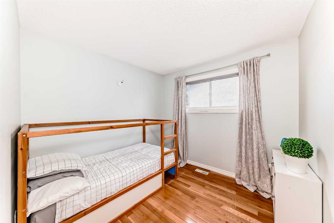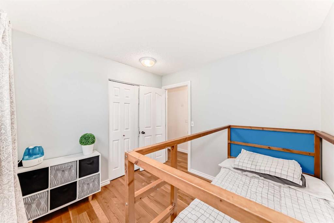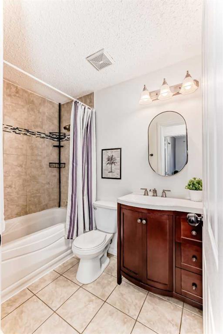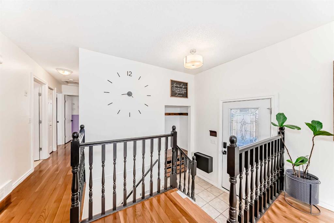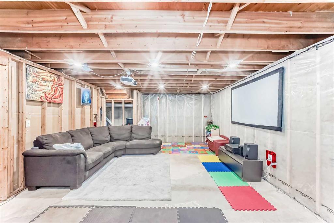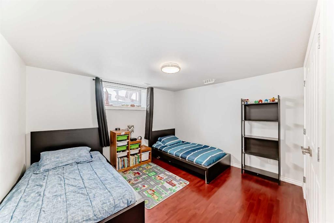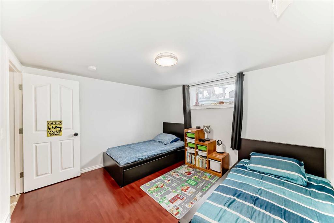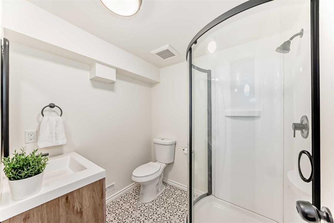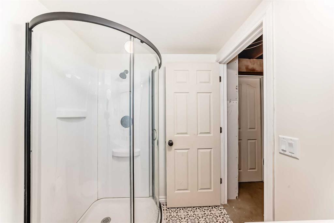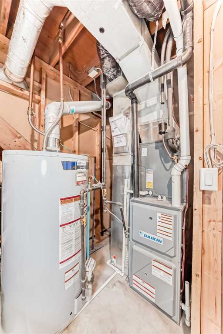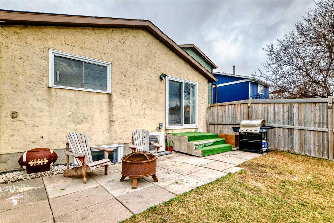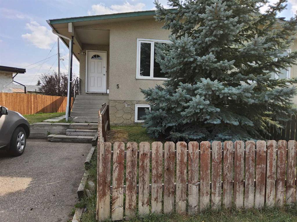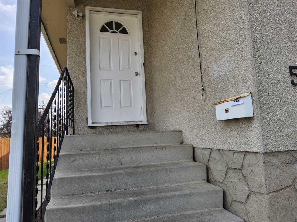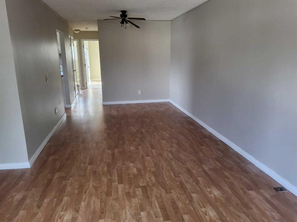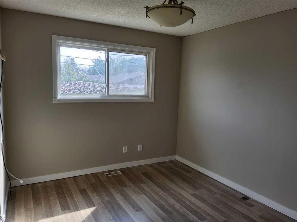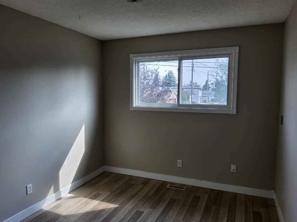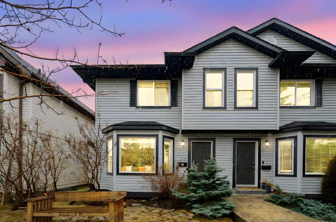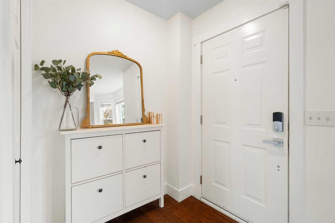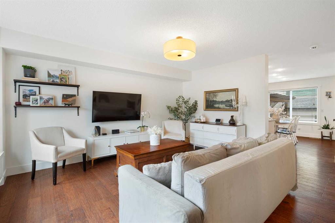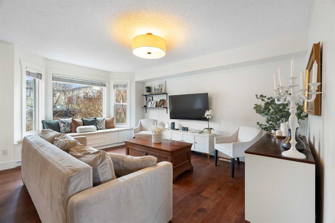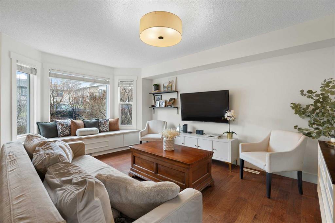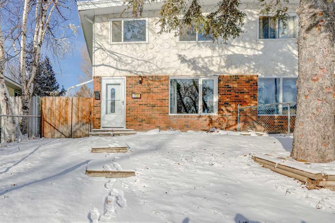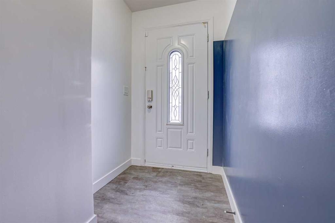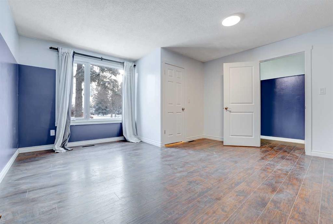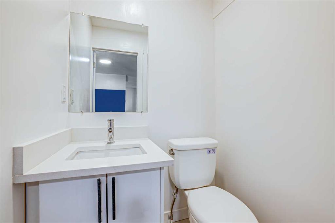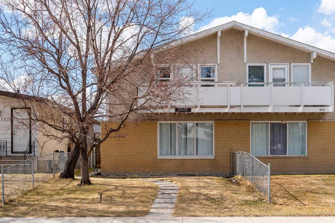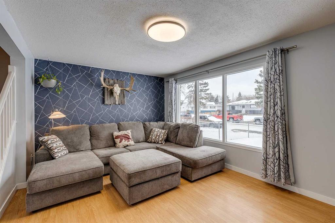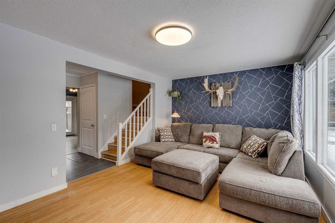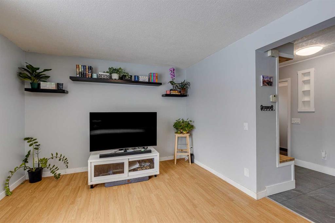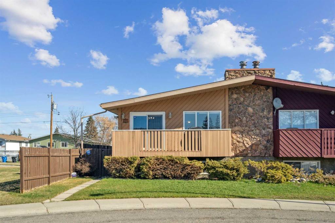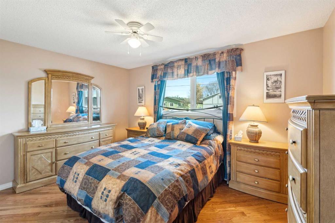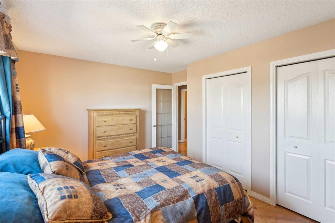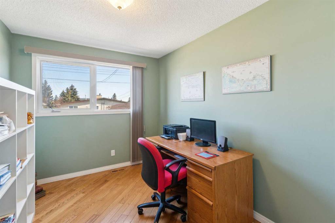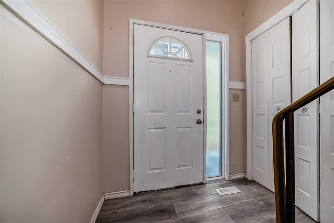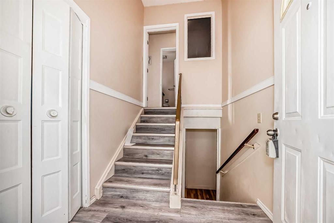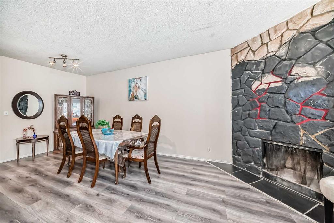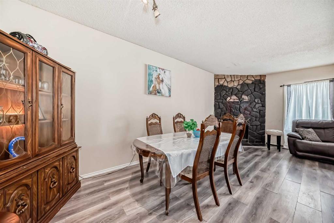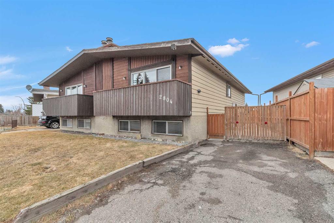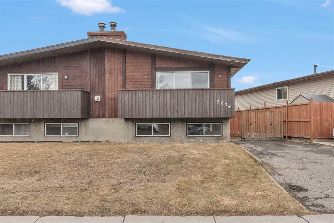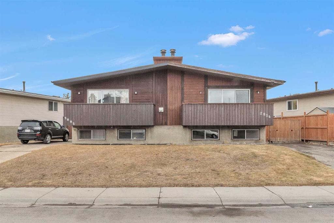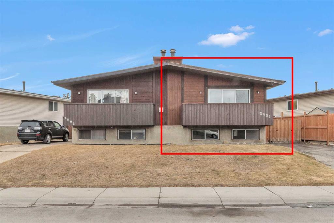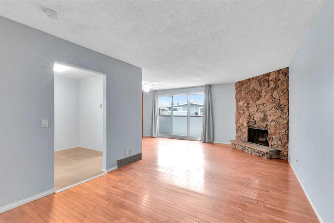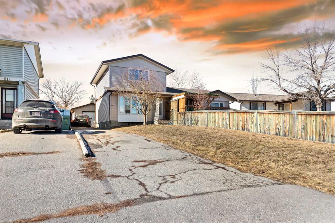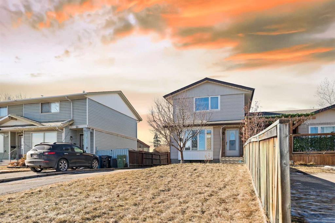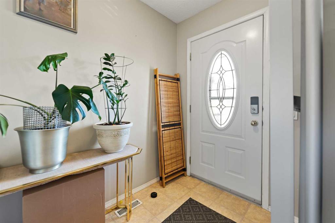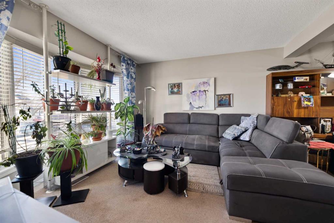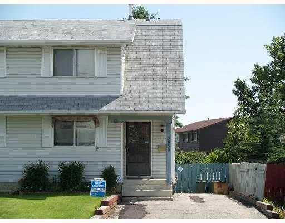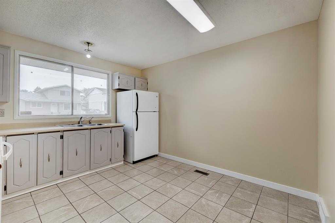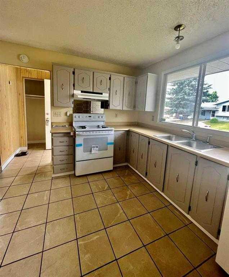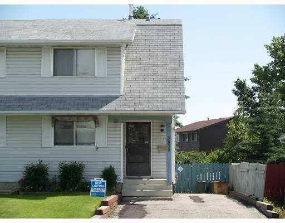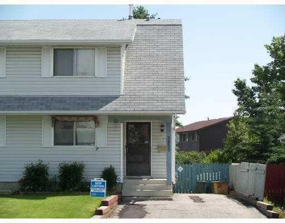172 Doverglen Crescent SE
Calgary T2B 2P6
MLS® Number: A2198987
$ 434,900
4
BEDROOMS
2 + 1
BATHROOMS
1,036
SQUARE FEET
1980
YEAR BUILT
Welcome to this charming and beautifully staged bungalow in Dover, offering 4 SPACIOUS BEDROOMS and 2.5 BATHROOMS—all this with NO CONDO FEES and CENTRAL AIR CONDITIONING! The OPEN-CONCEPT main floor is perfect for hosting family gatherings. It features a bright living room, a generous kitchen nook that easily fits a large dining set, and a NEWER KITCHEN that blends style and function. You'll also find two sizable bedrooms, an UPDATED MAIN BATHROOM, and a FANTASTIC PRIMARY SUITE with its own 2-PIECE ENSUITE. Downstairs, the partly finished lower level includes a HUGE FOURTH BEDROOM, an UPDATED 3-PIECE WASHROOM, a laundry area, and ample storage. Enjoy OFF-STREET PARKING for two vehicles at the front, a MASSIVE BACKYARD and a park just across the street. Located only 10 minutes to downtown, 5 minutes from the scenic river pathways, and close to schools and all major amenities. Don’t miss this incredible opportunity—book your private showing today!
| COMMUNITY | Dover |
| PROPERTY TYPE | Semi Detached (Half Duplex) |
| BUILDING TYPE | Duplex |
| STYLE | Side by Side, Bungalow |
| YEAR BUILT | 1980 |
| SQUARE FOOTAGE | 1,036 |
| BEDROOMS | 4 |
| BATHROOMS | 3.00 |
| BASEMENT | Full, Partially Finished |
| AMENITIES | |
| APPLIANCES | Dishwasher, Dryer, Electric Stove, Range Hood, Refrigerator, Washer |
| COOLING | Central Air |
| FIREPLACE | N/A |
| FLOORING | Ceramic Tile, Hardwood, Linoleum |
| HEATING | Forced Air, Natural Gas |
| LAUNDRY | In Basement |
| LOT FEATURES | Back Yard, Landscaped |
| PARKING | Parking Pad |
| RESTRICTIONS | None Known |
| ROOF | Asphalt |
| TITLE | Fee Simple |
| BROKER | CIR Realty |
| ROOMS | DIMENSIONS (m) | LEVEL |
|---|---|---|
| Family Room | 22`1" x 14`8" | Basement |
| 3pc Bathroom | 6`0" x 6`10" | Basement |
| Bedroom | 11`11" x 10`9" | Basement |
| Furnace/Utility Room | 3`6" x 4`4" | Basement |
| Flex Space | 9`6" x 11`9" | Basement |
| Laundry | 6`11" x 8`0" | Basement |
| Entrance | 3`8" x 6`5" | Main |
| Living Room | 12`3" x 14`2" | Main |
| Dining Room | 10`7" x 7`1" | Main |
| Kitchen | 10`7" x 9`10" | Main |
| 4pc Bathroom | 4`11" x 8`0" | Main |
| Bedroom - Primary | 10`7" x 13`3" | Main |
| Bedroom | 8`11" x 9`3" | Main |
| Bedroom | 9`11" x 10`0" | Main |
| 2pc Ensuite bath | 5`2" x 5`0" | Main |

