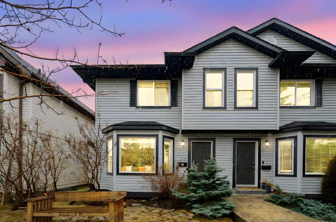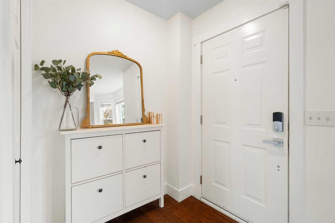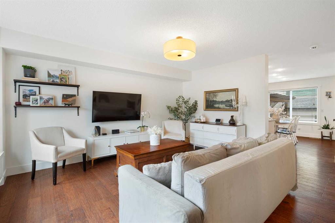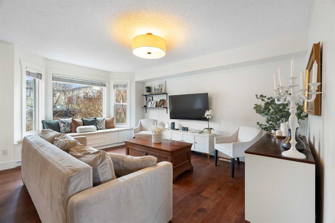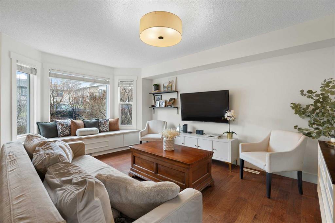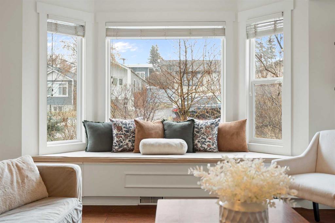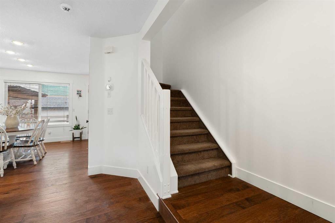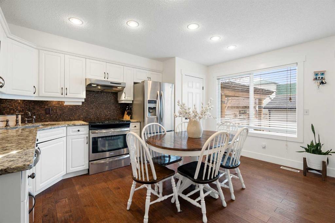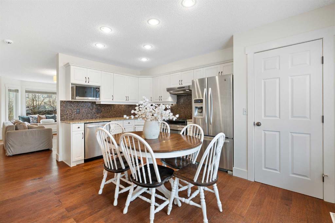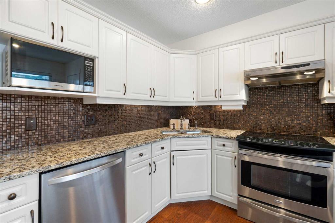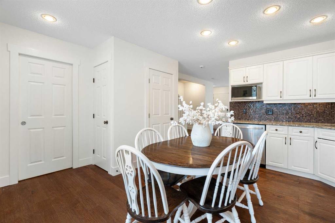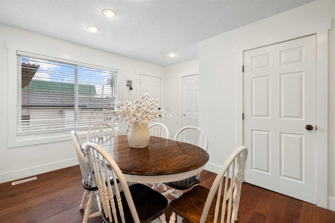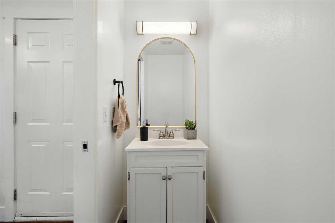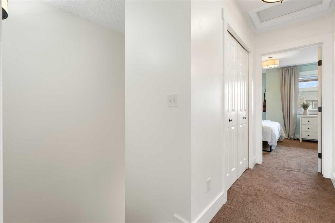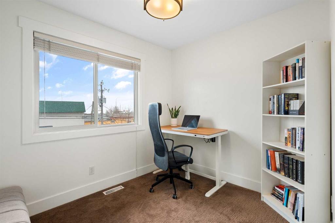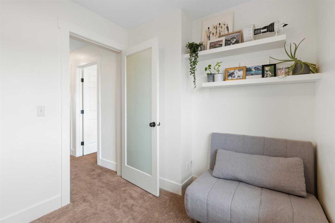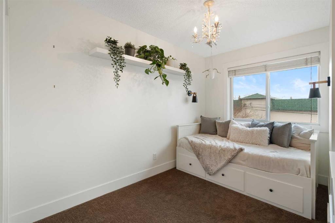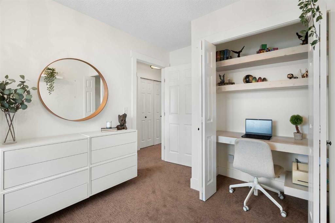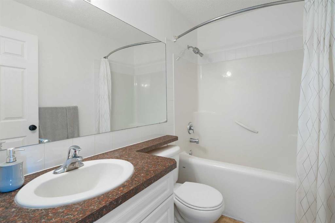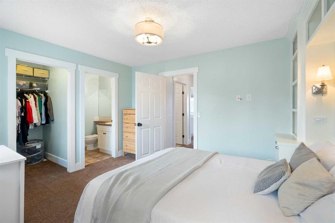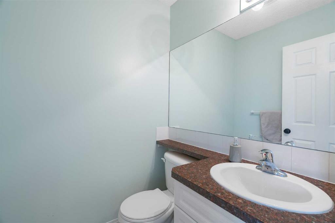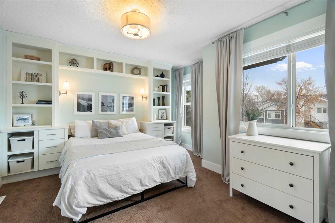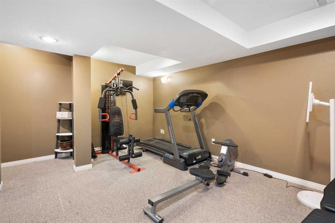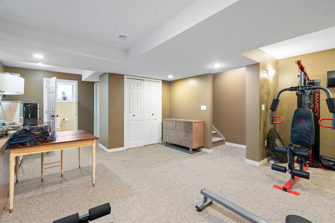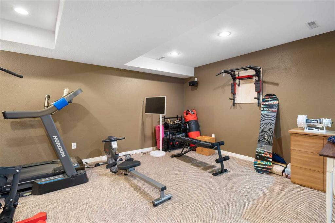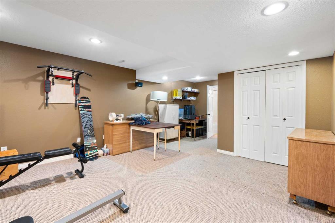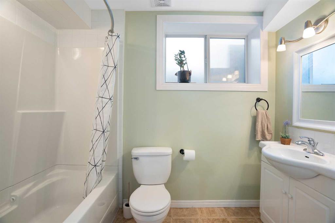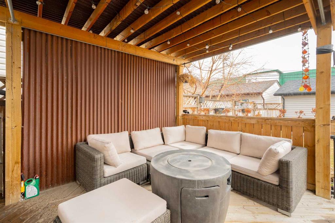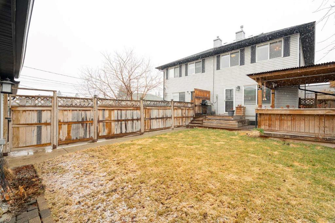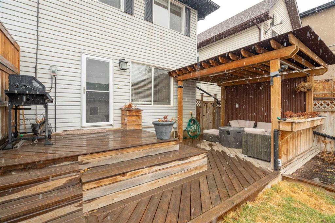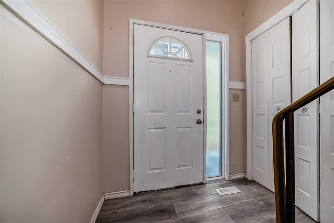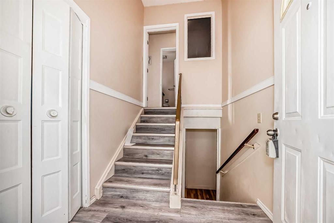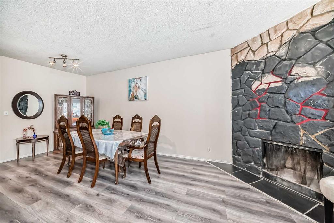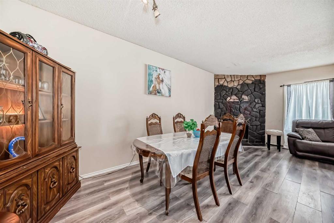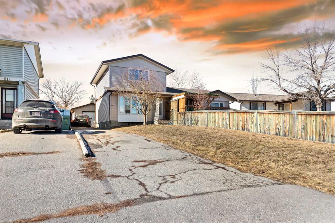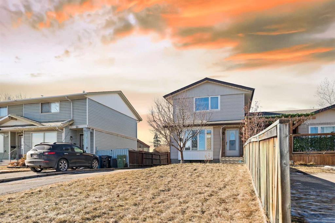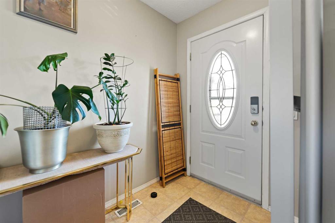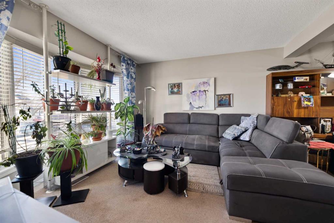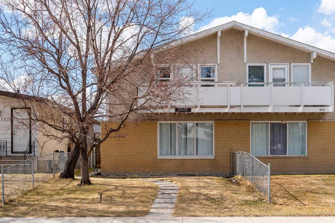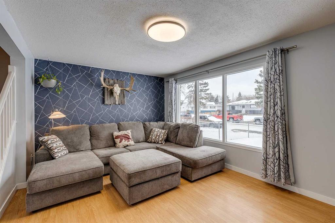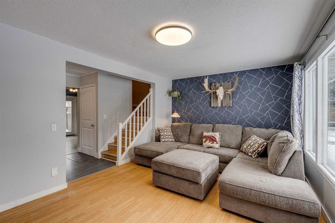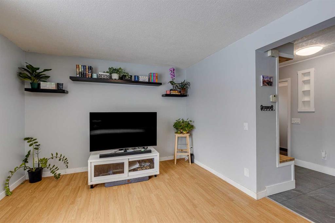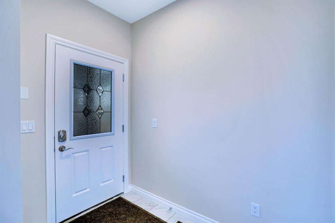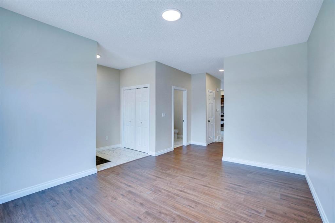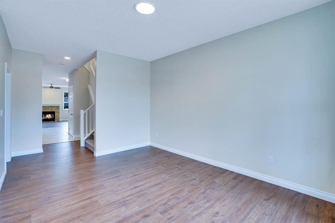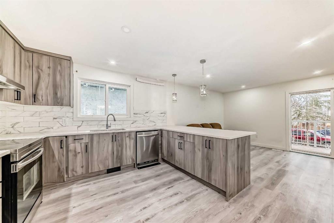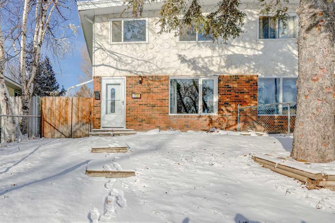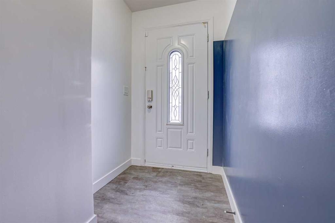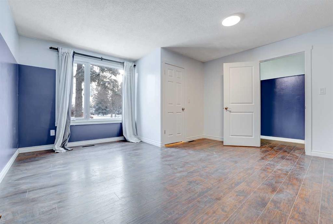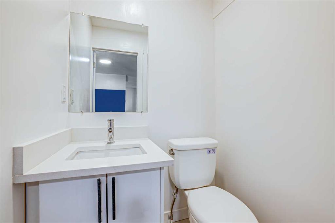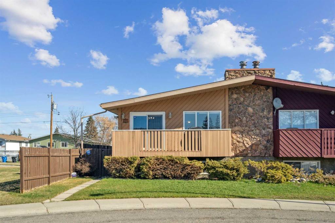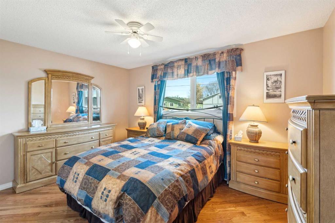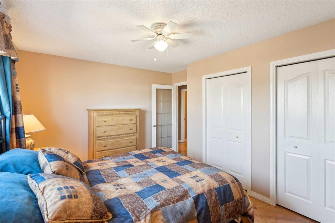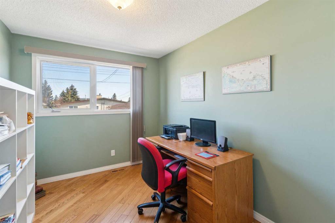2811 16 Avenue SE
Calgary T2A 0M7
MLS® Number: A2213362
$ 500,000
3
BEDROOMS
2 + 2
BATHROOMS
1,206
SQUARE FEET
2004
YEAR BUILT
Welcome to your sunlit sanctuary in Albert Park—just a 10-minute drive from downtown, yet tucked away on a quiet street that feels worlds apart from the hustle and bustle. This lovingly maintained semi-detached 2-storey home is a haven of comfort and calm, with fresh paint throughout and natural light pouring into every room. The layout offers 3 spacious bedrooms, 2 full bathrooms, and 2 convenient half baths, perfectly designed for family life or effortless entertaining. The heart of the home—an airy, well-appointed kitchen—features a dedicated pantry and flows seamlessly into the living and dining areas. Downstairs, a fully finished basement provides even more space to relax, work, or play. Step outside and feel the serenity continue. The south-facing backyard is beautifully sun-drenched—ideal for gardeners, kids, or quiet mornings with a coffee. It’s freshly sodded (2024) and features a charming gazebo, perfect for summer evenings. The heated double detached garage keeps things cozy through winter, and the solar panels installed in 2023 offer sustainable living year-round. And when you’re ready to explore? You’re just minutes from it all—easy access to public transit, schools, parks, and every urban convenience. Bright, peaceful, move-in ready—and waiting for you.
| COMMUNITY | Albert Park/Radisson Heights |
| PROPERTY TYPE | Semi Detached (Half Duplex) |
| BUILDING TYPE | Duplex |
| STYLE | 2 Storey, Side by Side |
| YEAR BUILT | 2004 |
| SQUARE FOOTAGE | 1,206 |
| BEDROOMS | 3 |
| BATHROOMS | 4.00 |
| BASEMENT | Finished, Full |
| AMENITIES | |
| APPLIANCES | Dishwasher, Dryer, Electric Range, Freezer, Microwave, Range Hood, Refrigerator, Washer, Window Coverings |
| COOLING | None |
| FIREPLACE | N/A |
| FLOORING | Carpet, Laminate, Linoleum |
| HEATING | Forced Air |
| LAUNDRY | Lower Level |
| LOT FEATURES | Back Lane, Back Yard, Gazebo, Lawn, Many Trees, Native Plants, Private, Rectangular Lot, Street Lighting |
| PARKING | Double Garage Detached, Heated Garage |
| RESTRICTIONS | None Known |
| ROOF | Asphalt Shingle |
| TITLE | Fee Simple |
| BROKER | CIR Realty |
| ROOMS | DIMENSIONS (m) | LEVEL |
|---|---|---|
| 4pc Bathroom | Basement | |
| Game Room | 23`9" x 17`7" | Basement |
| Laundry | 7`8" x 9`6" | Basement |
| 2pc Bathroom | Main | |
| Kitchen | 14`10" x 15`4" | Main |
| Living Room | 14`4" x 14`8" | Main |
| 2pc Ensuite bath | Upper | |
| 4pc Bathroom | Upper | |
| Bedroom - Primary | 12`10" x 12`5" | Upper |
| Bedroom | 8`3" x 13`10" | Upper |
| Bedroom | 10`8" x 7`10" | Upper |

