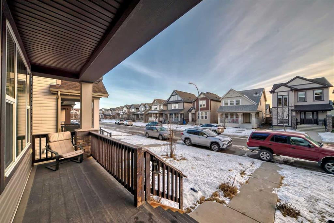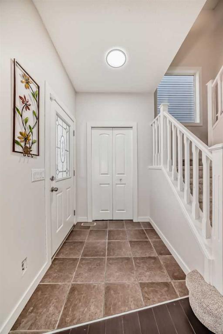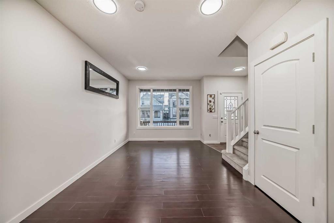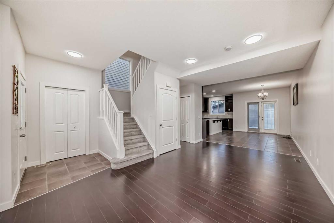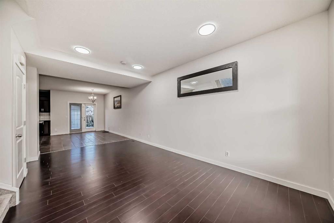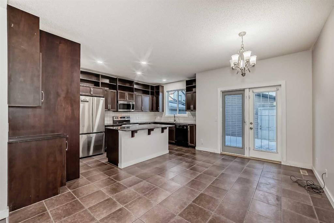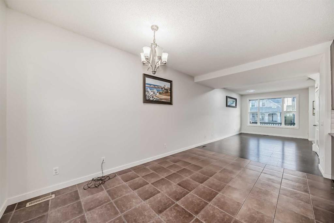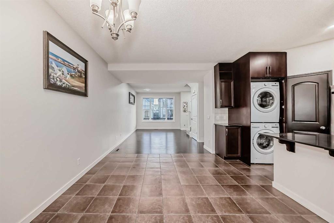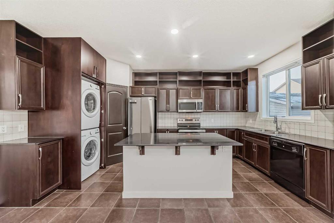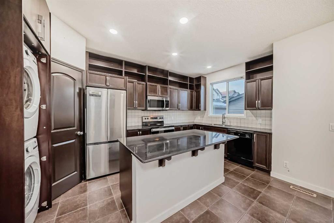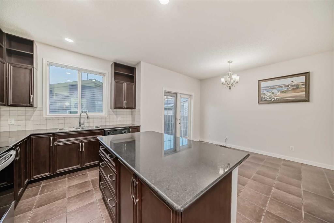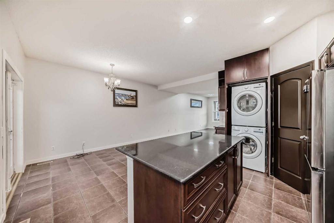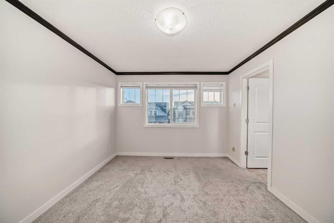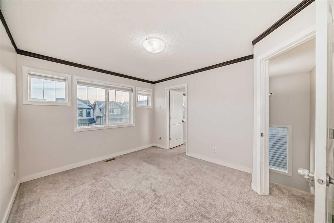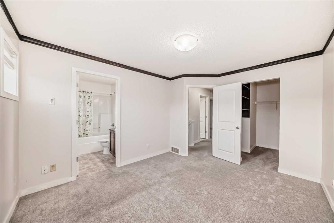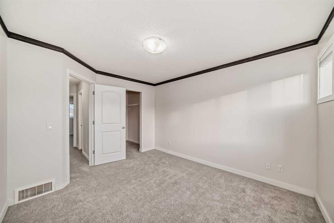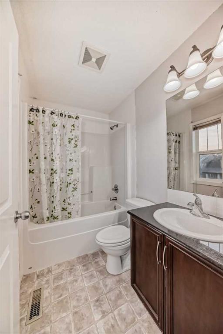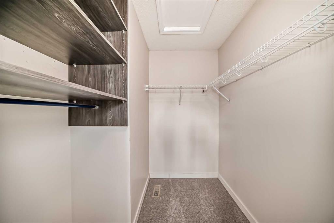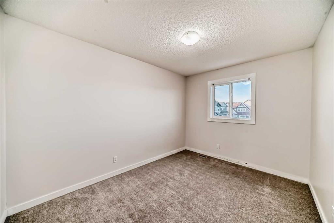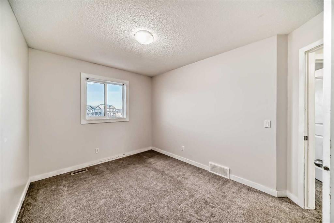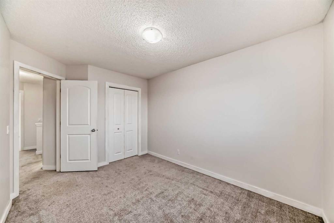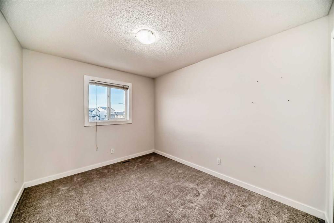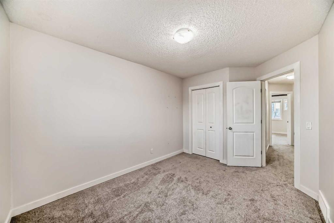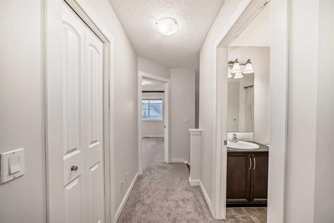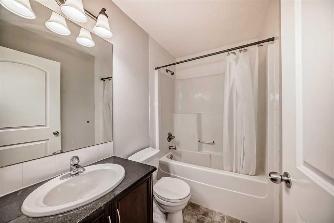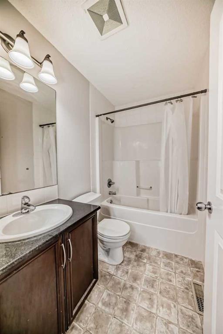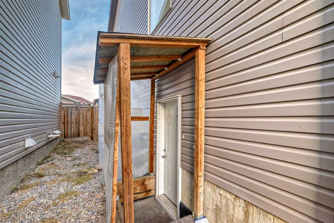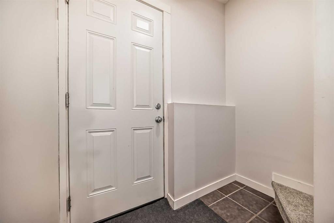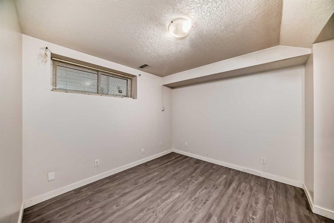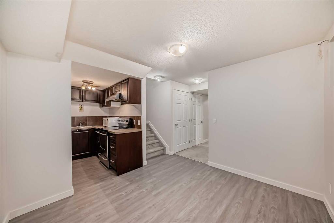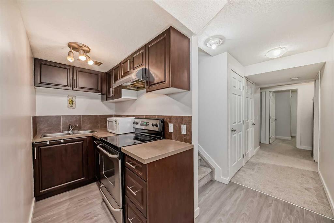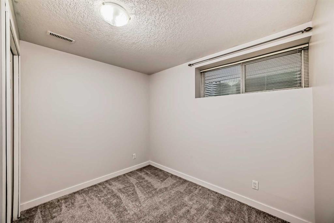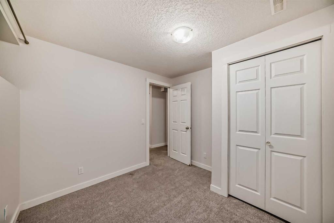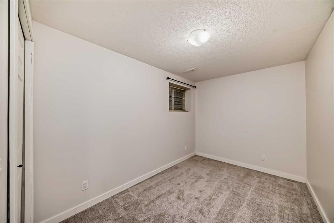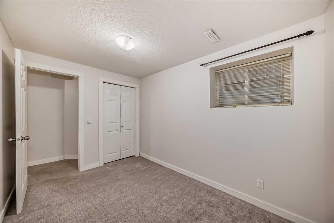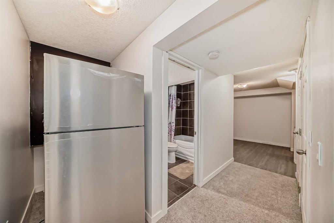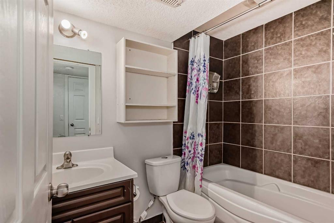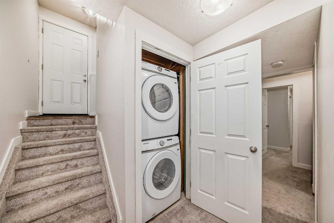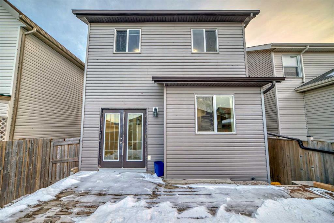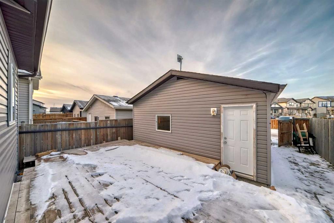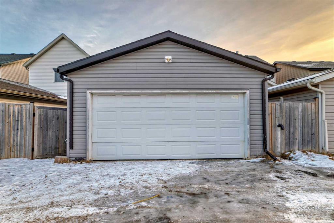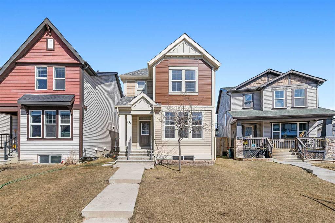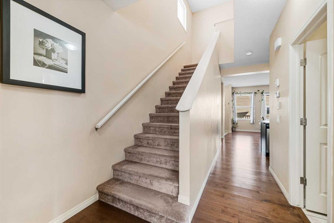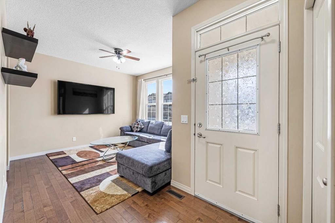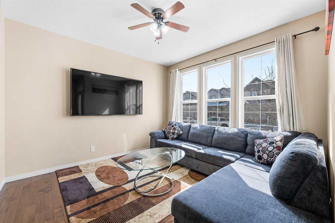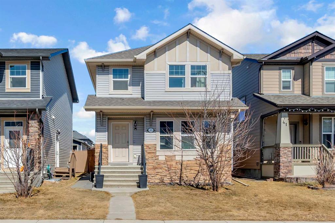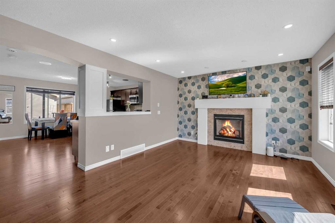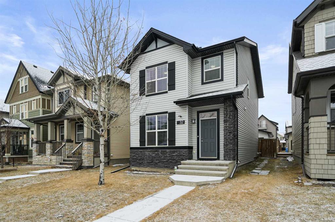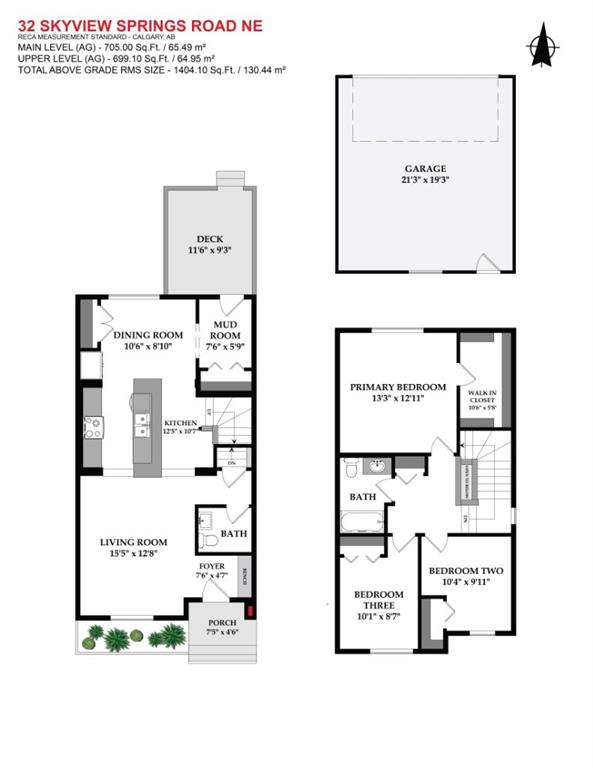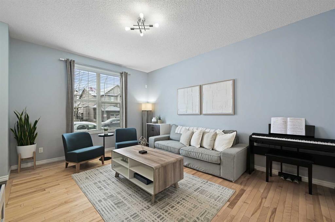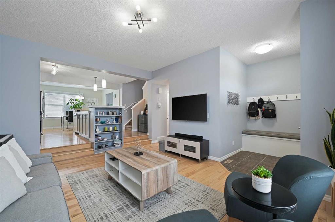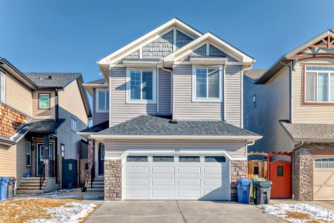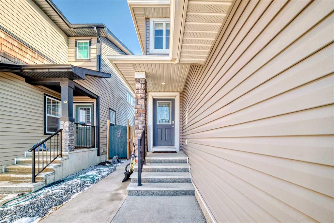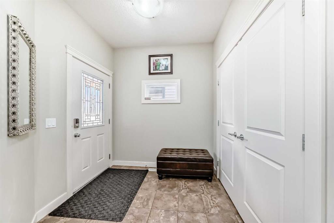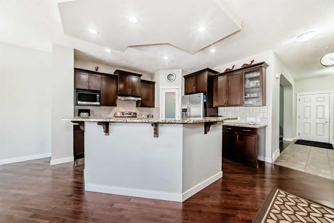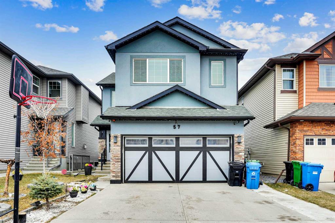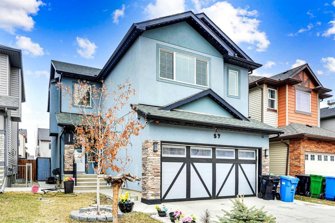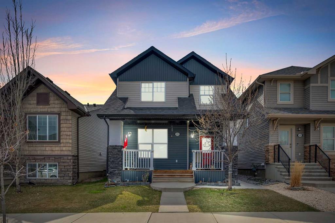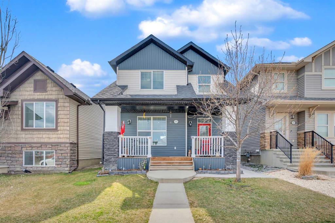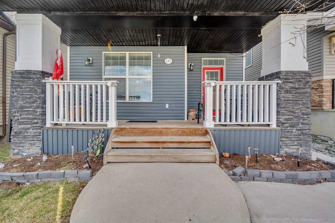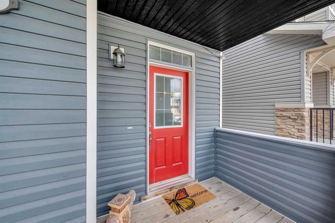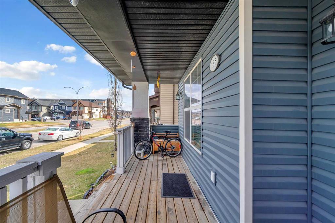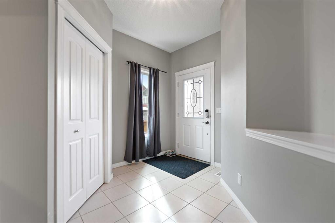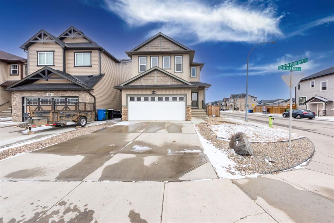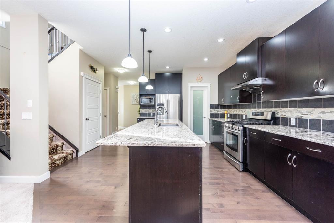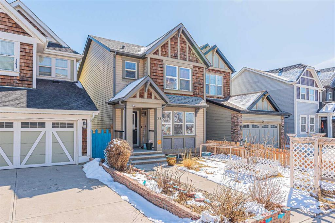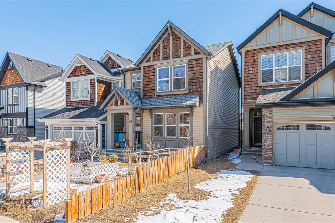164 Skyview Springs Gardens NE
Calgary T3N 0B5
MLS® Number: A2187074
$ 674,900
5
BEDROOMS
3 + 1
BATHROOMS
1,370
SQUARE FEET
2009
YEAR BUILT
Welcome to this stunning 5-bedroom, 4-bathroom Shane home, crafted with a thoughtful and spacious layout perfect for modern living. Main Floor: Boasting soaring 9-foot ceilings, this open-concept space offers a perfect blend of functionality and elegance. The kitchen is a chef’s dream with beautiful granite countertops, a large island for additional prep space, and ample storage. The adjoining dining area provides a perfect space for entertaining, while French doors open onto your private backyard deck, ideal for enjoying outdoor moments. A convenient 2-piece bath completes this level. Upper Floor: The second level features 3 generously sized bedrooms, including a master retreat with a luxurious ensuite bath and walk-in closet. A well-appointed 4-piece bath serves the other bedrooms. Basement: The fully developed basement offers a self-contained 2-bedroom(illegal Mother-in-Law) suite with its own separate side entrance, providing flexibility for extended family or rental income. It’s roughed in for a central vacuum system, adding ease to everyday living. Exterior & Location: The home’s curb appeal is enhanced by a welcoming front porch and a double garage. Step outside to the fully fenced backyard and deck, perfect for enjoying summer evenings. Plus, with no rear neighbors, you’ll enjoy added privacy and tranquility. Conveniently Located: This home is just 2 blocks from the bus stop and offers easy access to major routes including Stoney Trail, Deerfoot, Country Hills, and Metis Trail. Enjoy the convenience of nearby shopping, a strip mall, and playgrounds. The popular Cross Iron Mills Mall is just 10 minutes away, making this an ideal location for both work and play. Other Highlights: - Friendly, family-oriented neighborhood - Spectacular mountain views - No rear neighbors This exceptional home offers both comfort and style—schedule your viewing today!
| COMMUNITY | Skyview Ranch |
| PROPERTY TYPE | Detached |
| BUILDING TYPE | House |
| STYLE | 2 Storey |
| YEAR BUILT | 2009 |
| SQUARE FOOTAGE | 1,370 |
| BEDROOMS | 5 |
| BATHROOMS | 4.00 |
| BASEMENT | Finished, Full, Suite |
| AMENITIES | |
| APPLIANCES | Dishwasher, Electric Stove, Microwave Hood Fan, Refrigerator, Washer/Dryer, Washer/Dryer Stacked |
| COOLING | None |
| FIREPLACE | N/A |
| FLOORING | Carpet, Ceramic Tile, Granite, Laminate |
| HEATING | Forced Air |
| LAUNDRY | In Basement, In Kitchen |
| LOT FEATURES | Back Lane, Rectangular Lot |
| PARKING | Double Garage Detached |
| RESTRICTIONS | None Known |
| ROOF | Asphalt Shingle |
| TITLE | Fee Simple |
| BROKER | First Place Realty |
| ROOMS | DIMENSIONS (m) | LEVEL |
|---|---|---|
| Family Room | 9`8" x 10`3" | Lower |
| Eat in Kitchen | 7`8" x 4`6" | Lower |
| Laundry | 3`7" x 3`0" | Lower |
| Bedroom | 7`4" x 9`5" | Lower |
| Bedroom | 7`9" x 11`5" | Lower |
| 4pc Bathroom | 5`3" x 7`11" | Lower |
| Furnace/Utility Room | 7`6" x 6`5" | Lower |
| Entrance | 5`9" x 5`1" | Main |
| Living Room | 10`7" x 19`5" | Main |
| Dining Room | 9`8" x 14`7" | Main |
| Kitchen | 8`11" x 16`9" | Main |
| Pantry | 3`6" x 3`11" | Main |
| 2pc Bathroom | 4`8" x 4`0" | Main |
| Bedroom - Primary | 10`7" x 12`9" | Upper |
| Walk-In Closet | 6`4" x 6`8" | Upper |
| Bedroom | 9`2" x 11`6" | Upper |
| Bedroom | 9`0" x 11`11" | Upper |
| 4pc Ensuite bath | 7`7" x 4`11" | Upper |
| 4pc Bathroom | 7`7" x 4`11" | Upper |


