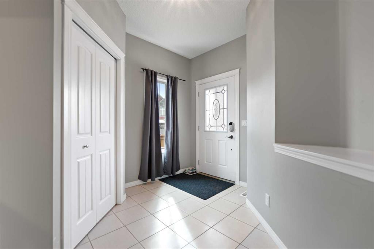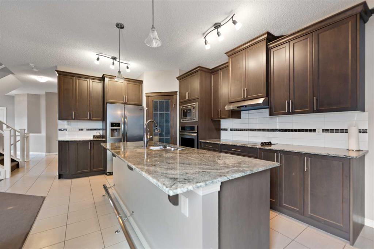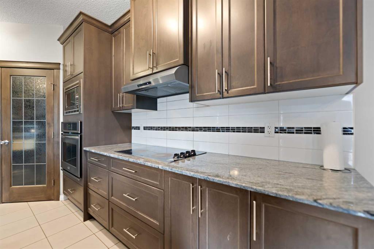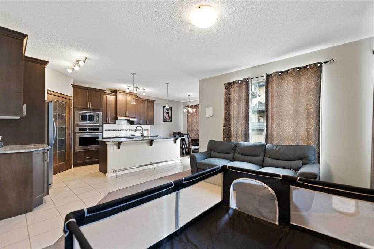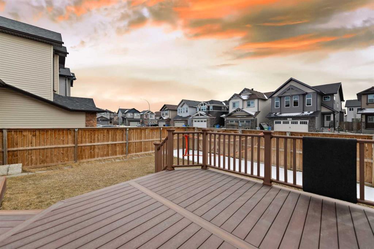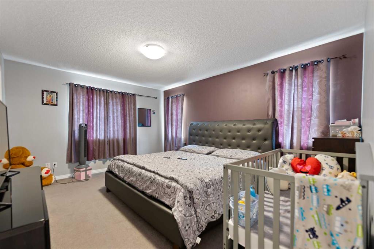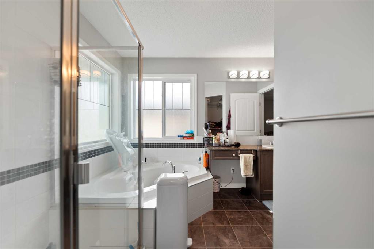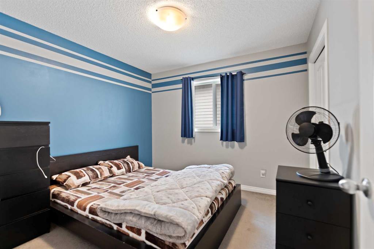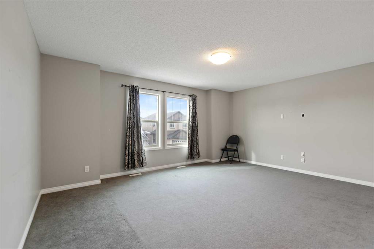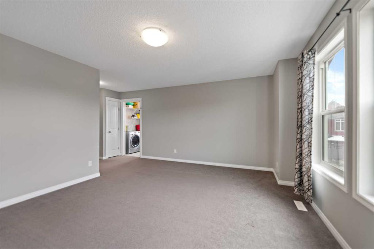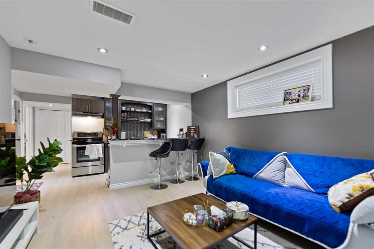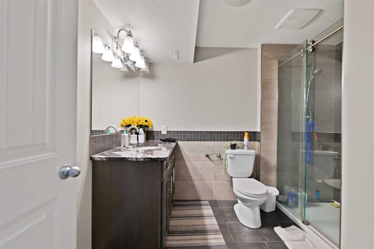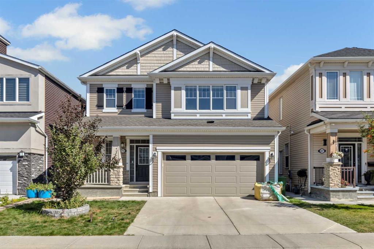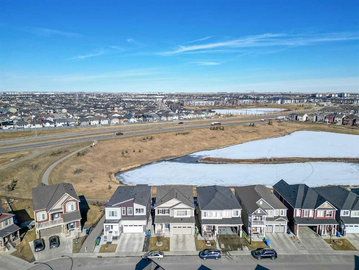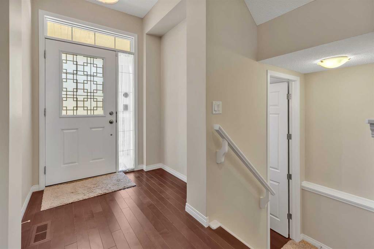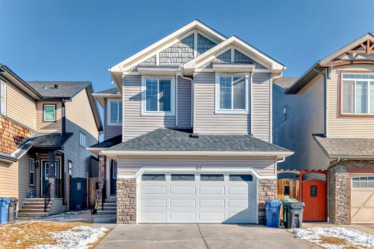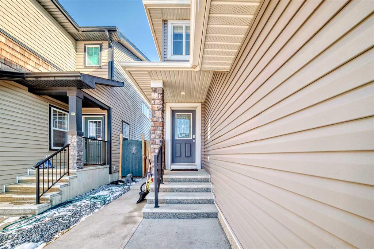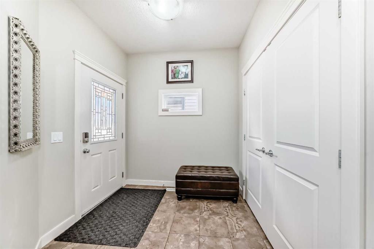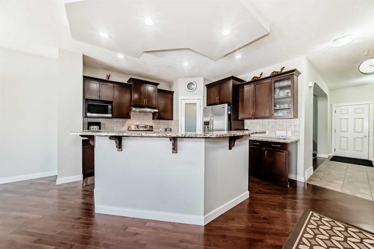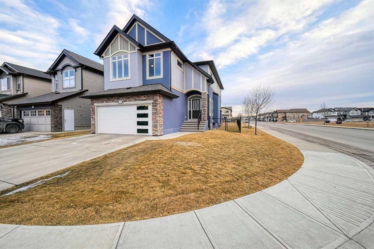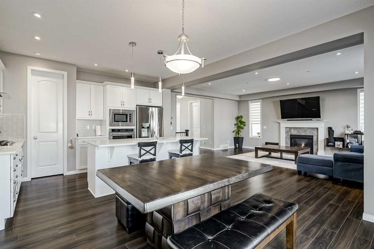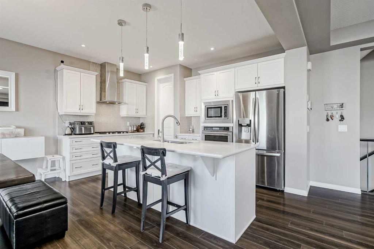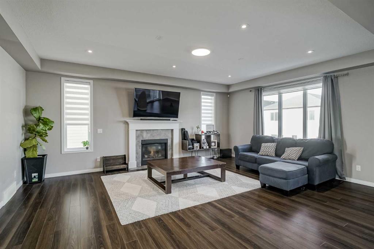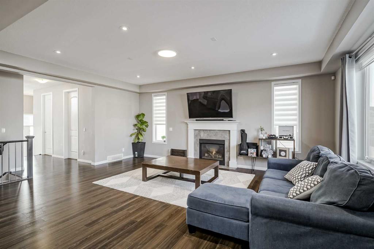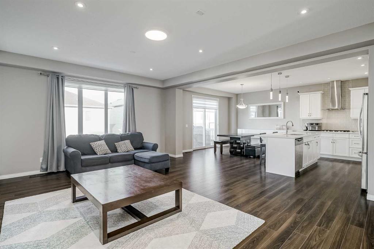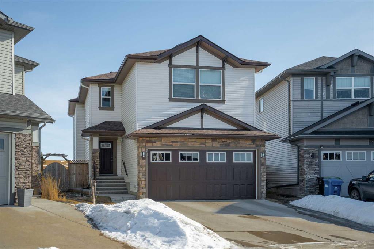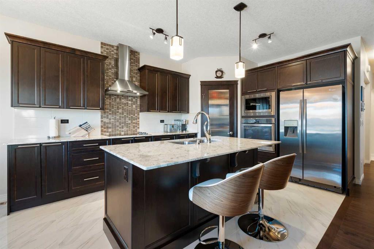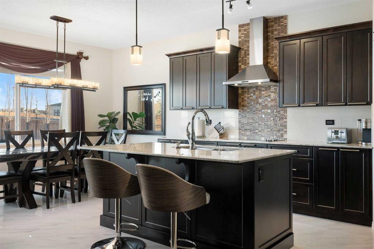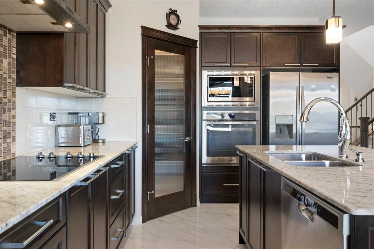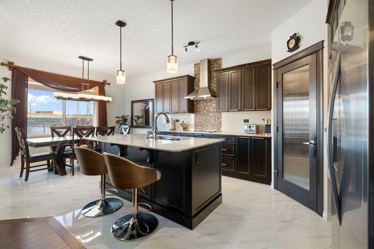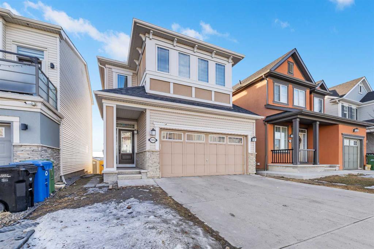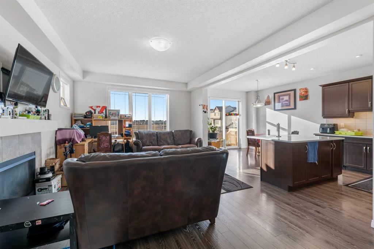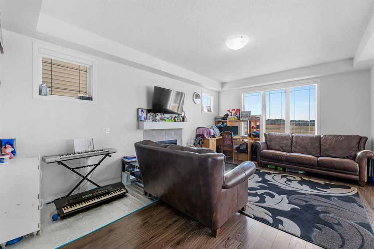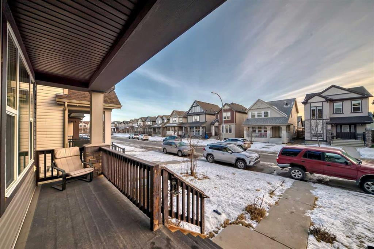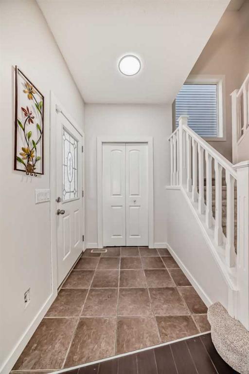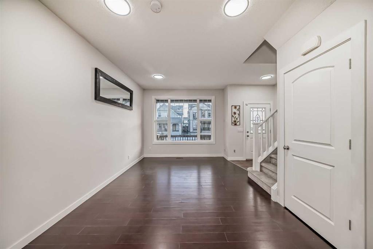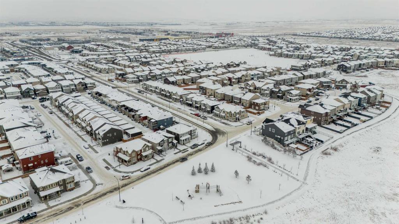68 Skyview Shores Road NE
Calgary T3N 0H6
MLS® Number: A2201153
$ 799,999
5
BEDROOMS
3 + 1
BATHROOMS
1,983
SQUARE FEET
2013
YEAR BUILT
OPRN HOUSE TODAY (SUNDAY) FROM 2:00-5:00 PM. Move-in ready 3 bedroom home in an amenity-rich and family-friendly neighborhood! Within walking distance are school, numerous parks, and transit. Great curb appeal with stone detailing and a double attached garage welcome you home. Inside this open concept floor plan impresses with 9’ ceilings, carpet and tile floors and east facing windows streaming in natural light. A gas fireplace centres the living room providing a cozy atmosphere on cool winter nights and a lovely focal point year round. The kitchen is beautiful yet functional with a great layout that features granite countertops, a raised breakfast bar island, stainless steel appliances, maple cabinets and a pantry for extra storage. Adjacently the dining room has plenty of room for mealtimes as well as entertaining. Work, study or enjoy hobbies in the front-facing den . Take advantage of your downtime in the bonus room on the upper level with plenty of room for a media area and a kid’s play space. 3 spacious bedrooms are also located on this level including the primary escape with a large walk-in closet and its own private 5-piece ensuite! Conveniently laundry is on this level, no need to haul loads up and down the stairs! The fully finished illegal basement suite has 2 bedrooms, living room, open kitchen and seperate laundry and seperate entrance. Privately fenced the large yard provides oodles of play space for kids and pets while the adults barbeque or unwind on the glass-railed deck. Phenomenally located within the friendly community of Skyview Ranch with a wealth of amenities and an extremely active community centre. Plus, close to the ravine, schools, transit, Cardel Place, golf, shopping, public transit and easy access to Country Hills Blvd, Metis and Stoney Trail. Simply an unsurpassable location!
| COMMUNITY | Skyview Ranch |
| PROPERTY TYPE | Detached |
| BUILDING TYPE | House |
| STYLE | 2 Storey |
| YEAR BUILT | 2013 |
| SQUARE FOOTAGE | 1,983 |
| BEDROOMS | 5 |
| BATHROOMS | 4.00 |
| BASEMENT | Separate/Exterior Entry, Finished, Full |
| AMENITIES | |
| APPLIANCES | Dishwasher, Electric Cooktop, Electric Stove, Garage Control(s), Oven-Built-In, Washer/Dryer, Washer/Dryer Stacked, Water Softener, Window Coverings, Wine Refrigerator |
| COOLING | Central Air |
| FIREPLACE | Gas |
| FLOORING | Carpet, Laminate, Tile |
| HEATING | Forced Air |
| LAUNDRY | In Basement, Upper Level |
| LOT FEATURES | Back Yard, Cleared, Corner Lot, Level |
| PARKING | Double Garage Attached |
| RESTRICTIONS | None Known |
| ROOF | Asphalt Shingle |
| TITLE | Fee Simple |
| BROKER | Royal LePage METRO |
| ROOMS | DIMENSIONS (m) | LEVEL |
|---|---|---|
| Living Room | 12`5" x 11`5" | Lower |
| Bedroom | 14`4" x 10`0" | Lower |
| Bedroom | 9`10" x 8`8" | Lower |
| 3pc Bathroom | 7`7" x 5`11" | Lower |
| Kitchen | 9`7" x 8`1" | Lower |
| Mud Room | 5`11" x 5`5" | Main |
| 2pc Bathroom | 7`1" x 2`8" | Main |
| Dining Room | 10`11" x 7`5" | Main |
| Living Room | 10`10" x 9`0" | Main |
| Living Room | 15`0" x 12`0" | Main |
| Kitchen | 14`7" x 10`11" | Main |
| Bonus Room | 16`11" x 13`2" | Second |
| Laundry | 5`7" x 5`7" | Second |
| Bedroom - Primary | 15`0" x 12`0" | Second |
| Bedroom | 10`1" x 10`1" | Second |
| Bedroom | 10`1" x 10`1" | Second |
| 4pc Bathroom | 8`6" x 4`11" | Second |
| 4pc Ensuite bath | 12`0" x 10`5" | Second |





