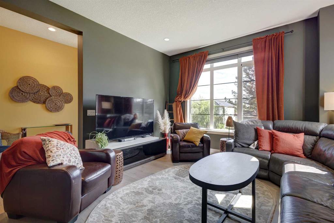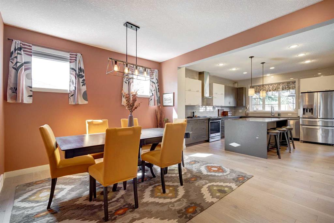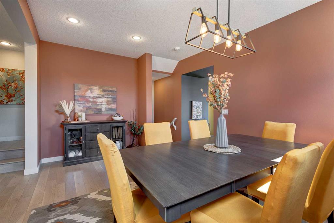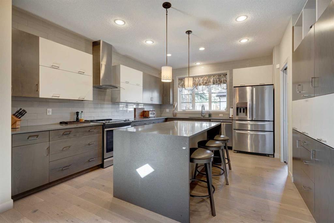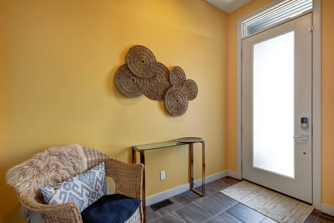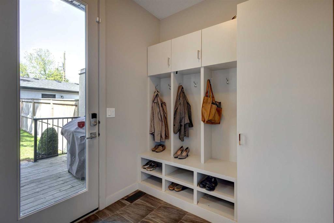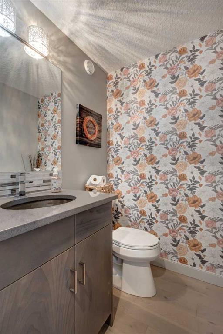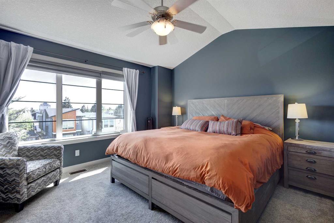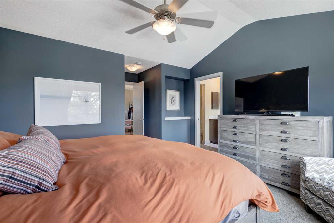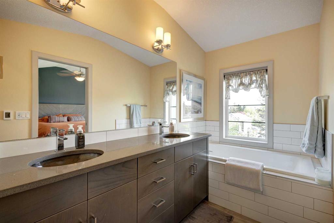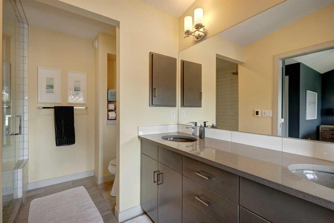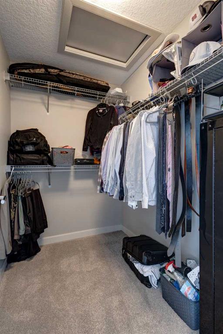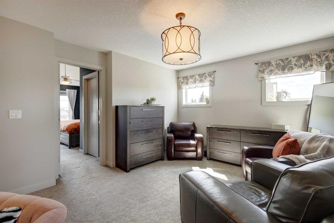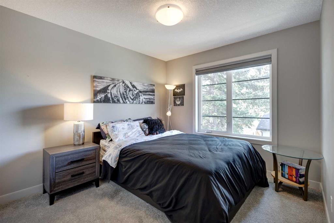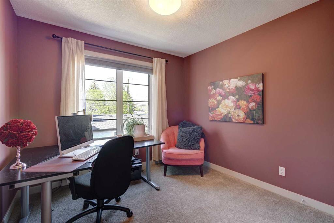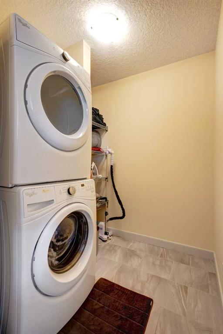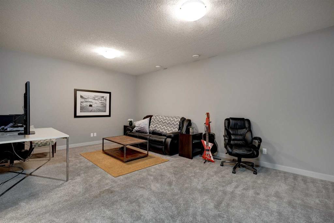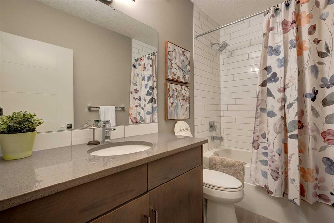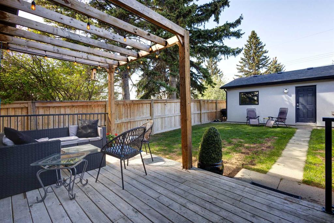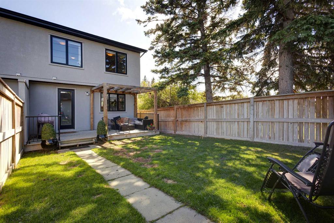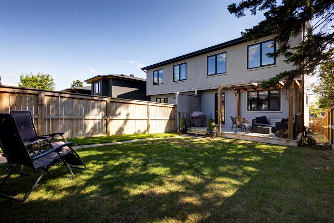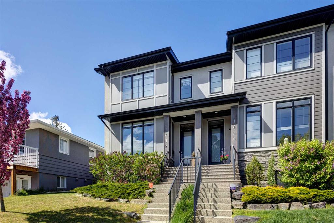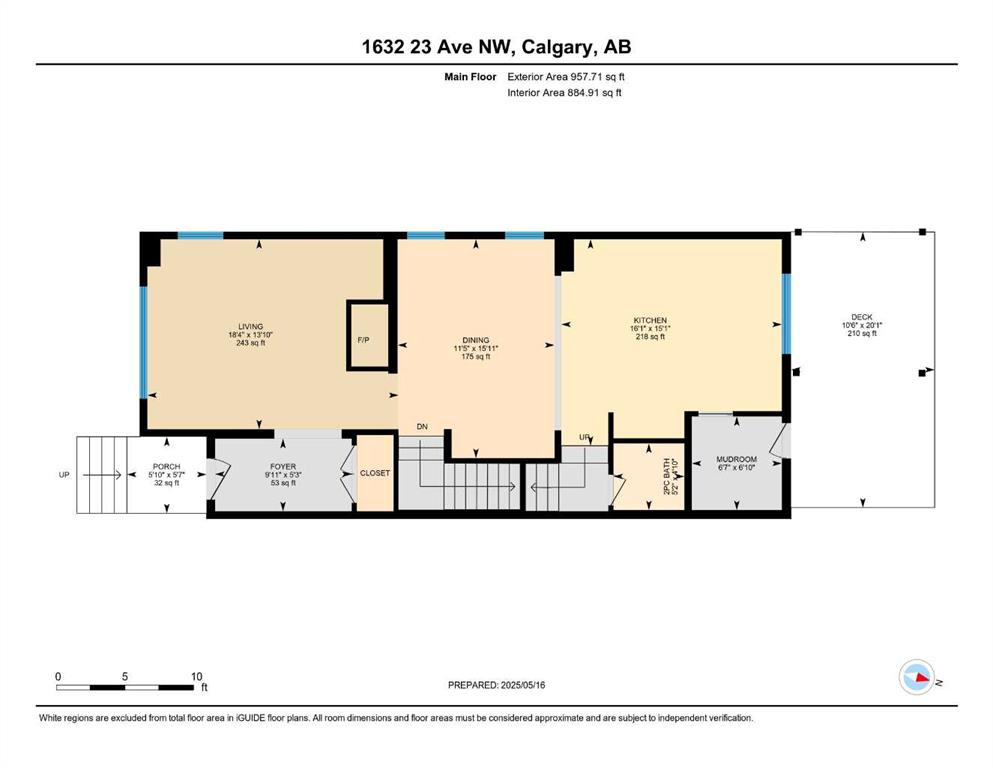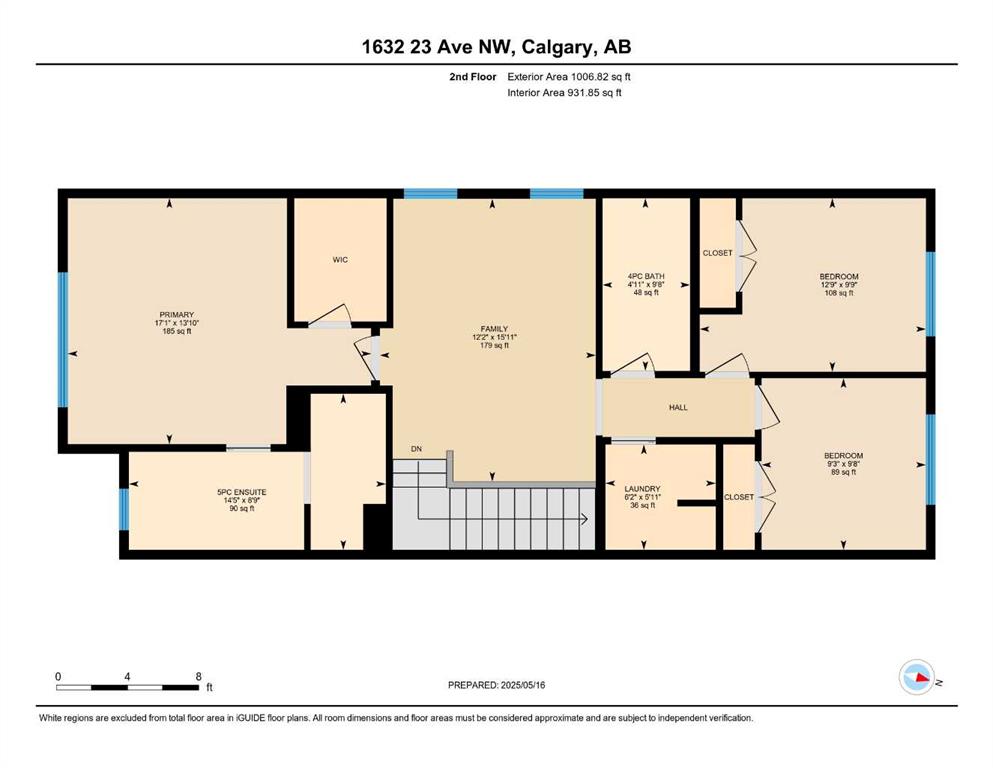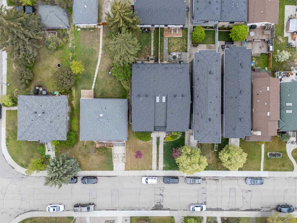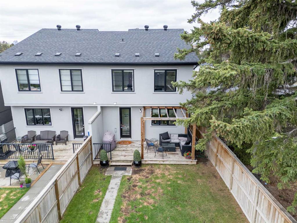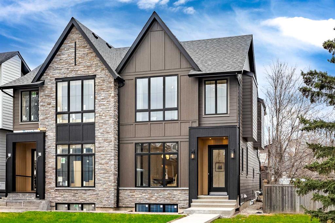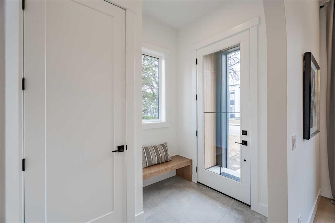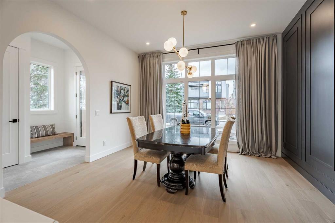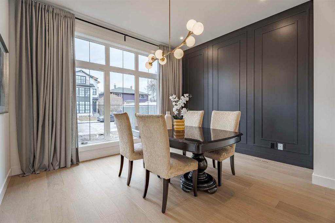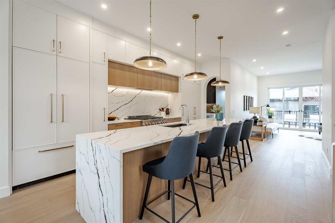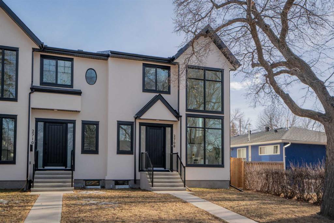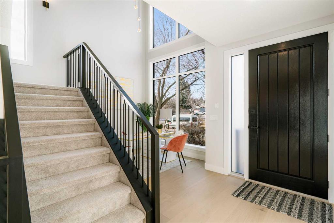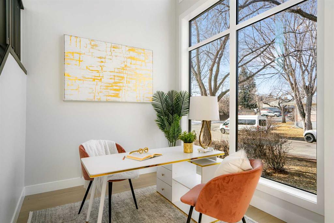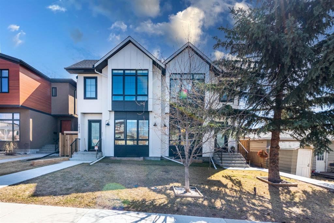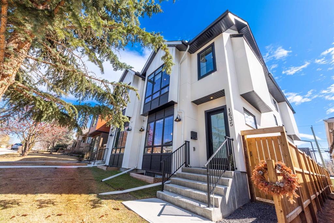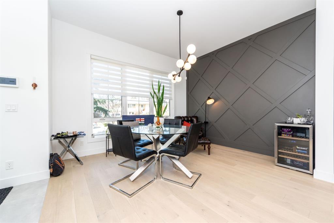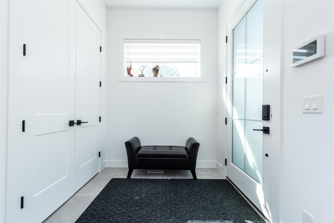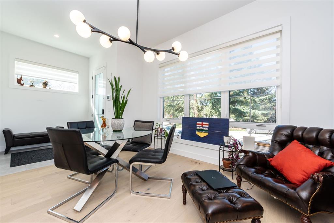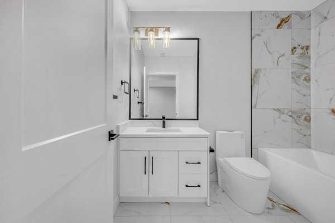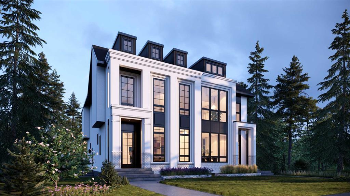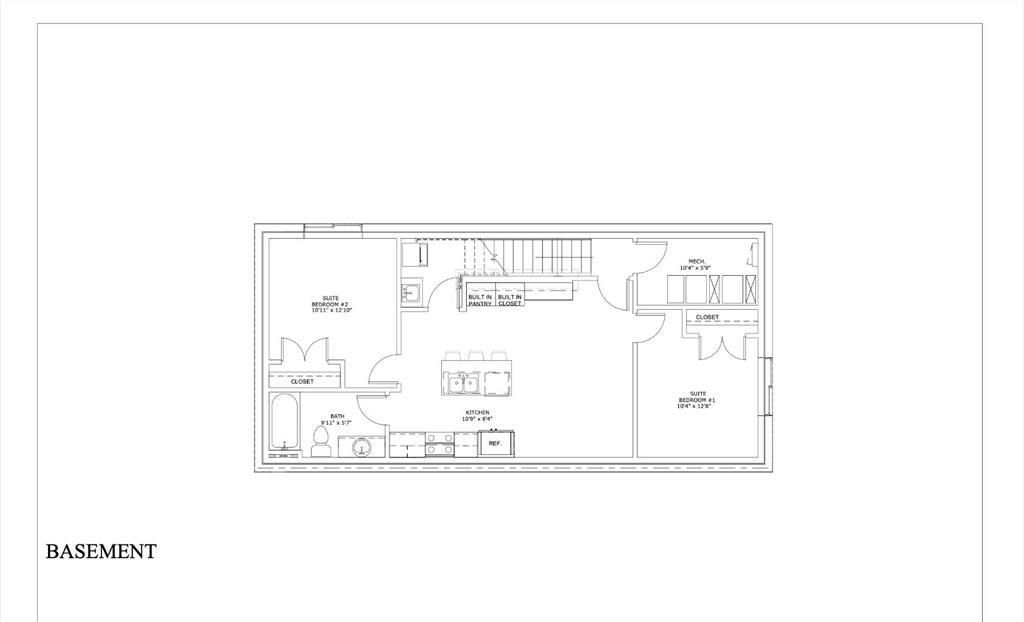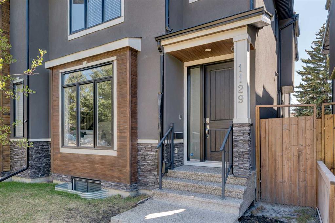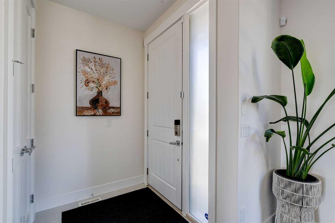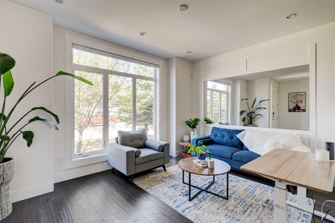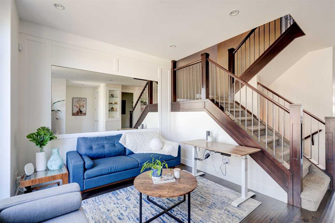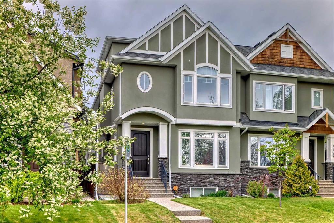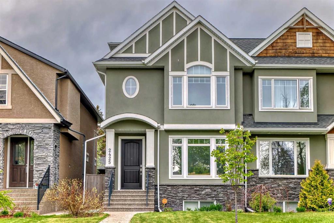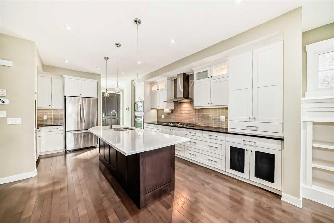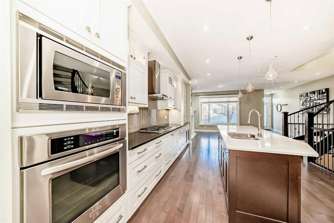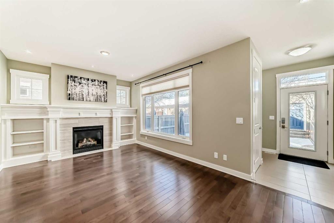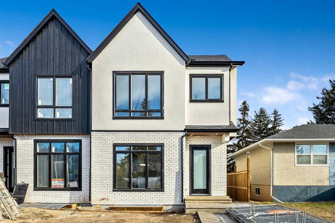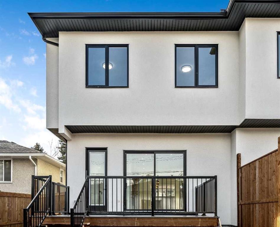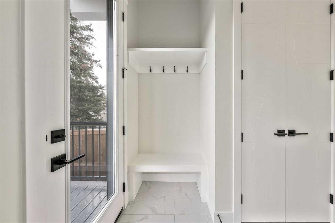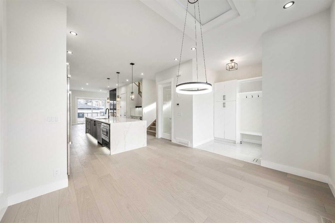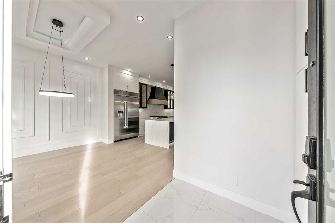1632 23 Avenue NW
Calgary T2M1V3
MLS® Number: A2221359
$ 989,000
4
BEDROOMS
3 + 1
BATHROOMS
1,965
SQUARE FEET
2016
YEAR BUILT
This custom-built home, a collaboration between the owner and Homes by Avi, boasts exceptional curb appeal and a thoughtfully designed layout. Inside, you'll find a spacious open-concept kitchen and dining area with abundant storage, ideal for both everyday living and entertaining. The sunken living room offers a cozy yet expansive space for relaxation. Upstairs, the primary suite features vaulted ceilings, a luxurious ensuite with heated floors, and a steam shower, providing a spa-like retreat. Located in Capitol Hill, a vibrant inner-city community known for its tree-lined streets and proximity to downtown Calgary, this home offers easy access to Confederation Park, top educational institutions like SAIT and the University of Calgary, and shopping centers such as North Hill Centre and Market Mall .
| COMMUNITY | Capitol Hill |
| PROPERTY TYPE | Semi Detached (Half Duplex) |
| BUILDING TYPE | Duplex |
| STYLE | 2 Storey, Side by Side |
| YEAR BUILT | 2016 |
| SQUARE FOOTAGE | 1,965 |
| BEDROOMS | 4 |
| BATHROOMS | 4.00 |
| BASEMENT | Finished, Full |
| AMENITIES | |
| APPLIANCES | Bar Fridge, Convection Oven, Dishwasher, Electric Oven, Electric Range, Electric Stove, Freezer, Garburator, Humidifier, Microwave, Range Hood, Refrigerator, Washer/Dryer, Water Softener |
| COOLING | None |
| FIREPLACE | Gas, Gas Starter, Living Room, Stone |
| FLOORING | Carpet, Ceramic Tile, Hardwood |
| HEATING | Central, ENERGY STAR Qualified Equipment, Fireplace(s), Natural Gas |
| LAUNDRY | Laundry Room, Upper Level |
| LOT FEATURES | Back Lane, Front Yard, Gentle Sloping, Interior Lot, Rectangular Lot, Sloped Up |
| PARKING | Double Garage Detached, Garage Door Opener, Garage Faces Rear |
| RESTRICTIONS | None Known |
| ROOF | Asphalt Shingle |
| TITLE | Fee Simple |
| BROKER | CIR Realty |
| ROOMS | DIMENSIONS (m) | LEVEL |
|---|---|---|
| 3pc Bathroom | Basement | |
| Bedroom | 12`8" x 11`9" | Basement |
| Game Room | 19`1" x 13`0" | Basement |
| 2pc Bathroom | 4`10" x 5`2" | Main |
| Dining Room | 15`11" x 11`5" | Main |
| Foyer | 5`3" x 10`0" | Main |
| Kitchen | 15`1" x 16`1" | Main |
| Living Room | 13`10" x 18`4" | Main |
| Mud Room | 6`10" x 6`7" | Main |
| Bedroom | 9`8" x 9`3" | Second |
| Bedroom | 9`9" x 12`9" | Second |
| Family Room | 15`11" x 12`2" | Second |
| Laundry | 5`11" x 6`2" | Second |
| Bedroom - Primary | 13`10" x 17`1" | Second |
| 5pc Bathroom | 9`9" x 4`11" | Second |
| 5pc Ensuite bath | 8`9" x 14`6" | Second |




