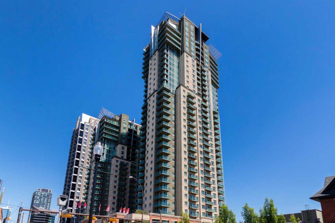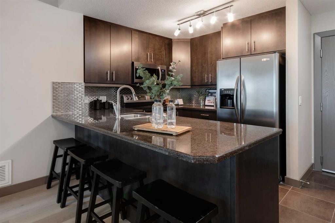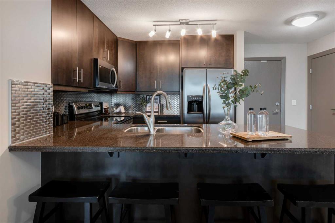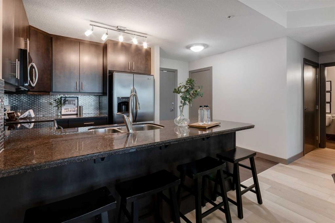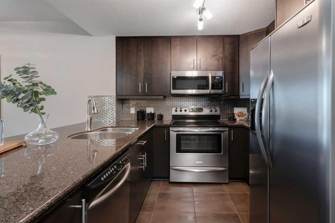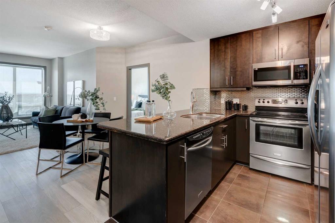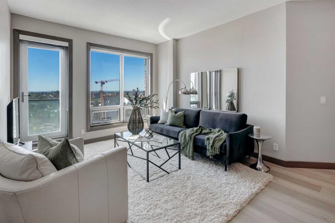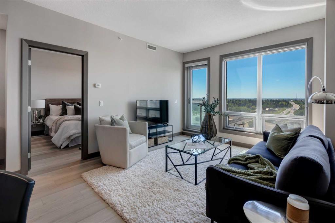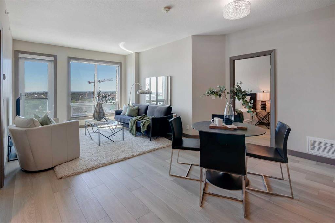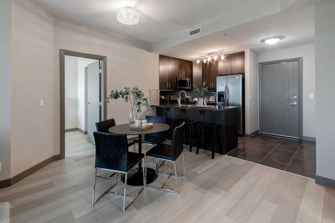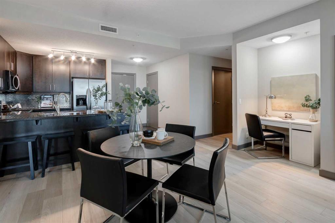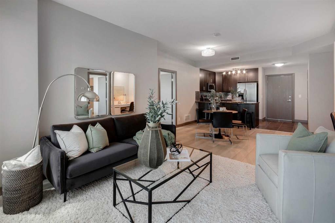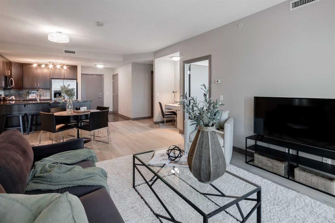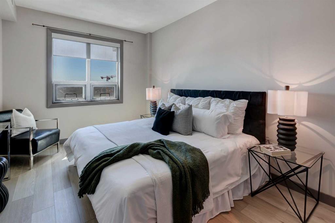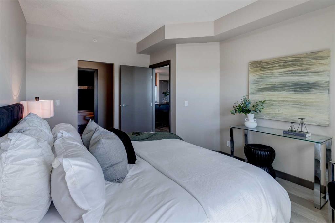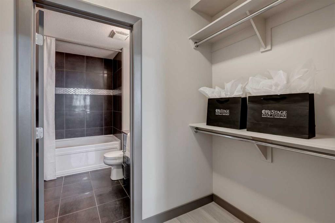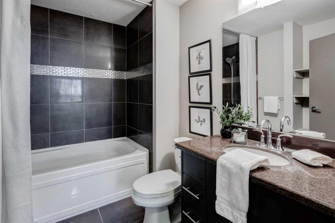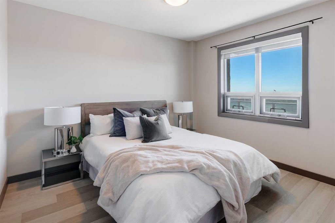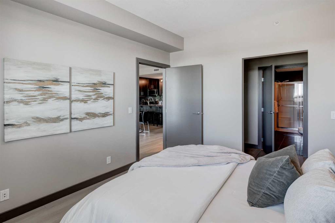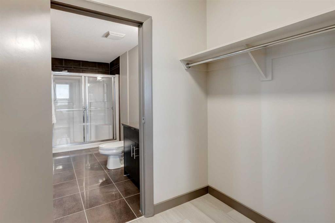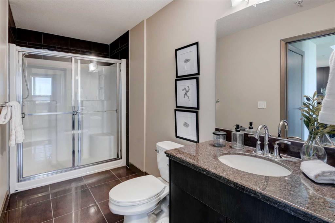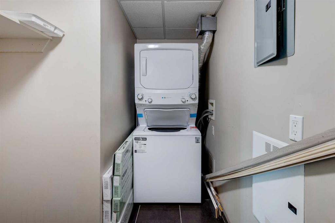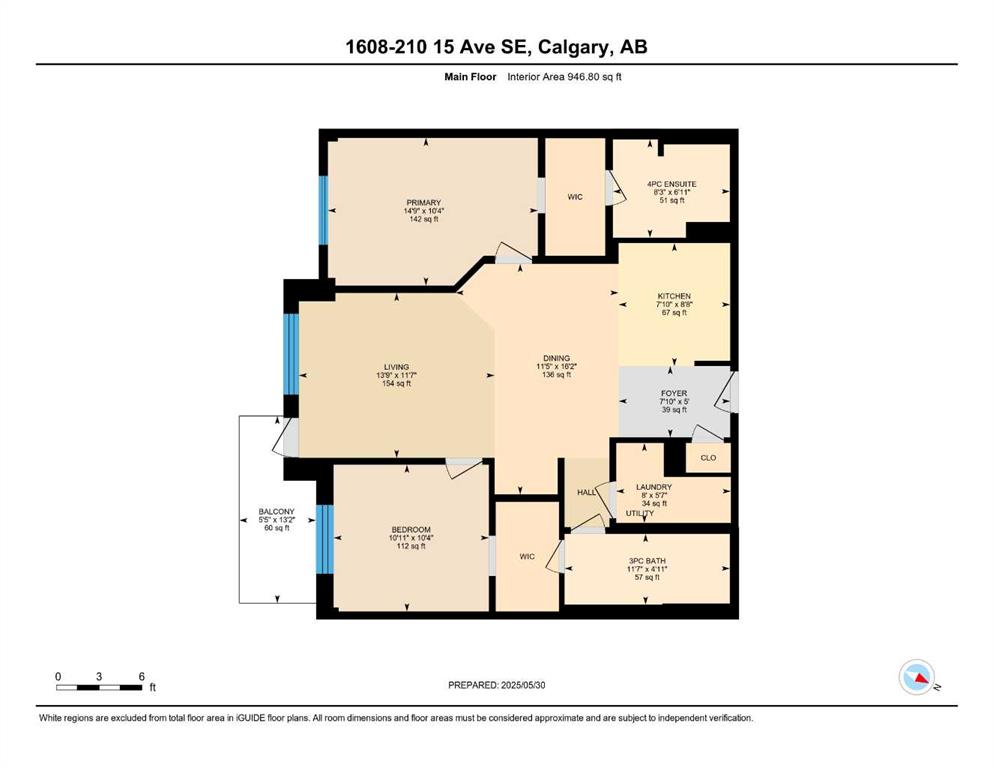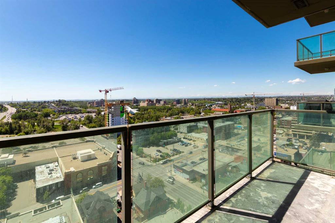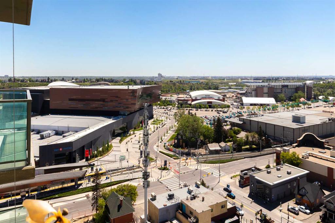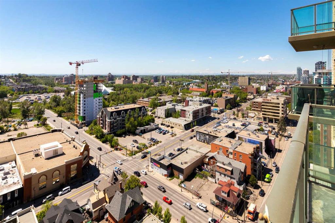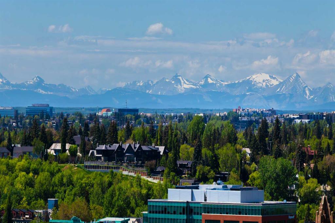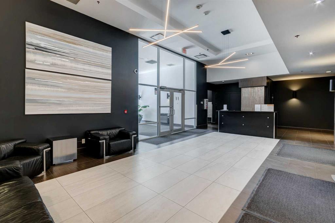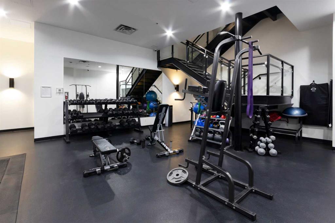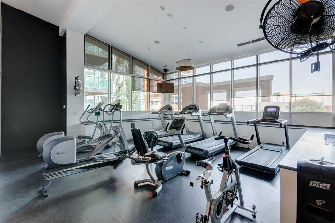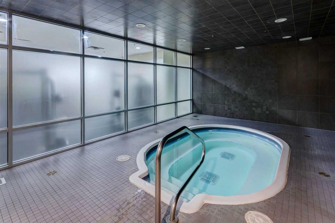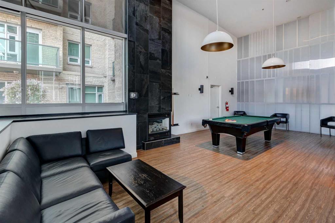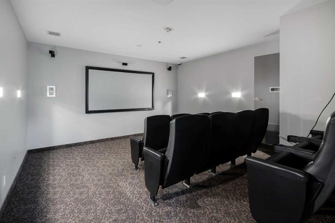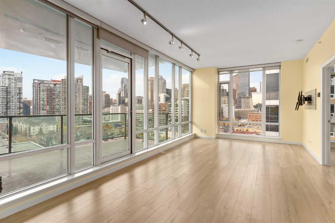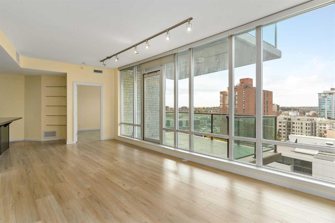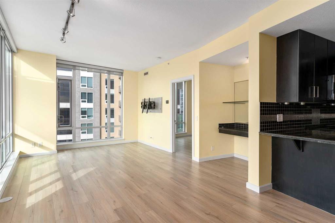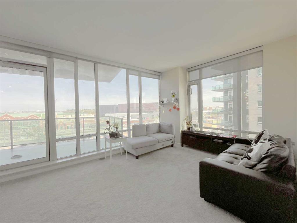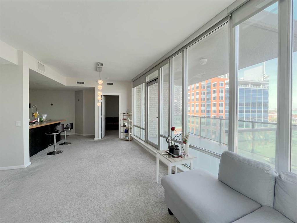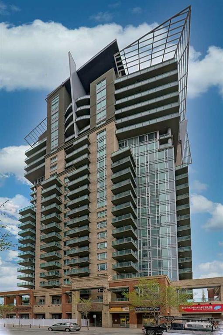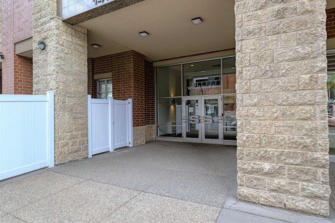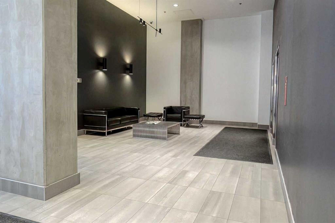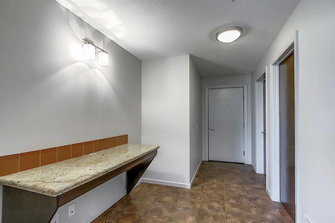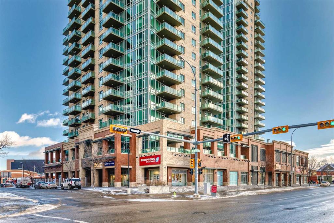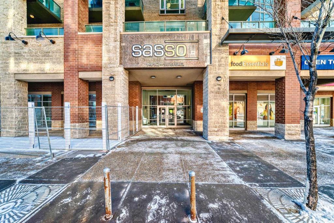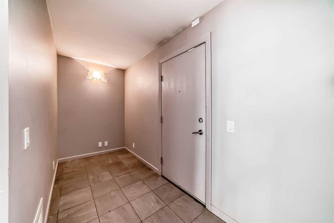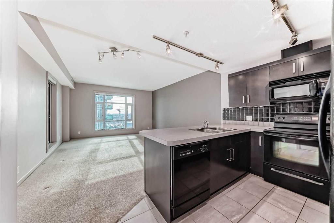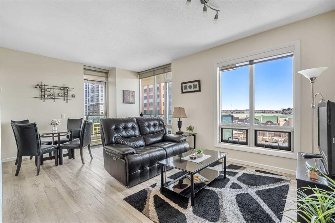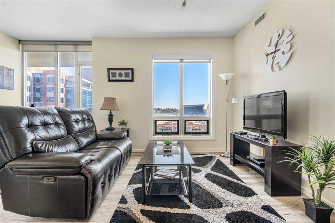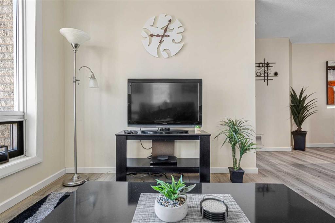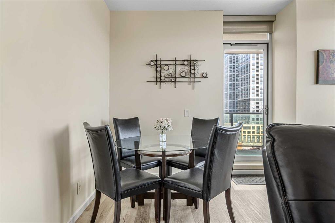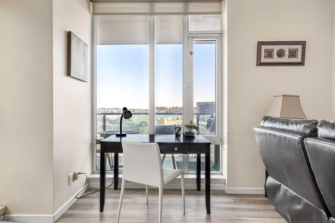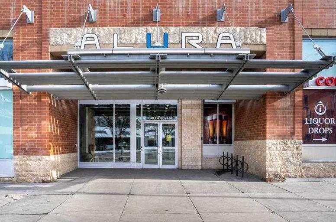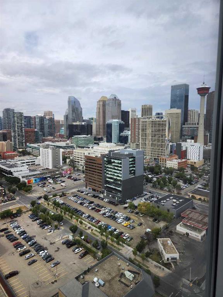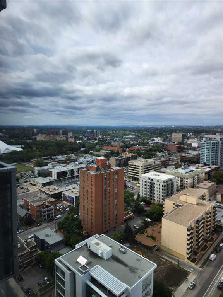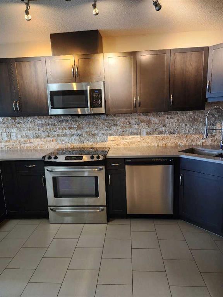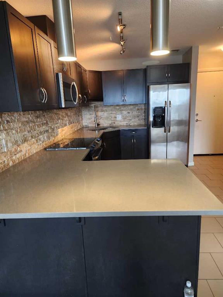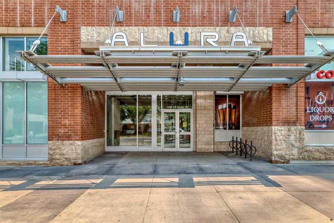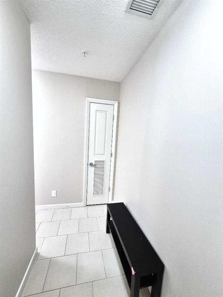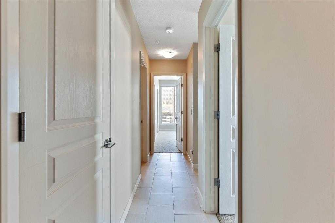1608, 210 15 Avenue SE
Calgary T2G0B5
MLS® Number: A2226410
$ 379,900
2
BEDROOMS
2 + 0
BATHROOMS
2009
YEAR BUILT
Urban living at its best. This 2-bedroom and 2-bathroom condo in Vetro features an open and spacious layout that you'll want to call home. The kitchen has ample storage and (granite) countertop space ideal for preparation. It opens to the dining and living room, perfect for entertaining with unobstructed and panoramic south-facing views as the backdrop. Some of the upgrades and features you'll appreciate freshly painted, new vinyl plank flooring, recently replaced dishwasher, microwave hood fan, washer, and dryer, a thoughtfully designed layout features bedrooms on opposite sides of the unit, floor-to-ceiling windows offering stunning views day and night, insuite laundry, large patio with gas hook up, titled underground parking, and assigned storage locker are included. Living here, you'll have exclusive access to the fully equipped gym, entertainment room, saunas, hot tub, theatre, rooftop patio, visitor parking stalls, full-time concierge, and security. The prime location provides the ultimate walkable lifestyle to downtown, Stampede Grounds, new Scotia Place Event Centre, Saddledome, LRT transit, and all the local shops and amenities. This condo offers high-quality living, convenience, and affordability.
| COMMUNITY | Beltline |
| PROPERTY TYPE | Apartment |
| BUILDING TYPE | High Rise (5+ stories) |
| STYLE | Single Level Unit |
| YEAR BUILT | 2009 |
| SQUARE FOOTAGE | 947 |
| BEDROOMS | 2 |
| BATHROOMS | 2.00 |
| BASEMENT | |
| AMENITIES | |
| APPLIANCES | Dishwasher, Dryer, Electric Stove, Microwave Hood Fan, Refrigerator, Washer, Window Coverings |
| COOLING | Central Air |
| FIREPLACE | N/A |
| FLOORING | Ceramic Tile, Vinyl Plank |
| HEATING | Fan Coil |
| LAUNDRY | In Unit |
| LOT FEATURES | |
| PARKING | Parkade, Underground |
| RESTRICTIONS | Pet Restrictions or Board approval Required |
| ROOF | |
| TITLE | Fee Simple |
| BROKER | Royal LePage Solutions |
| ROOMS | DIMENSIONS (m) | LEVEL |
|---|---|---|
| 3pc Bathroom | 11`7" x 4`11" | Main |
| 4pc Ensuite bath | 8`3" x 6`11" | Main |
| Balcony | 5`5" x 13`2" | Main |
| Bedroom | 10`11" x 10`4" | Main |
| Dining Room | 11`5" x 16`2" | Main |
| Kitchen | 7`10" x 8`8" | Main |
| Laundry | 8`0" x 5`7" | Main |
| Living Room | 13`9" x 11`7" | Main |
| Bedroom - Primary | 14`9" x 10`4" | Main |

