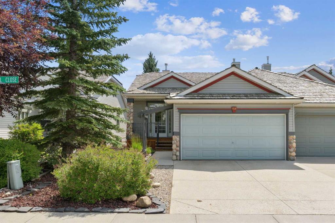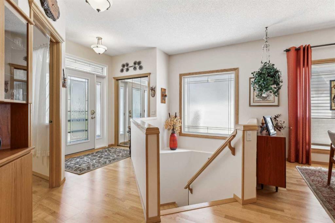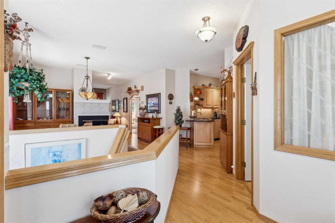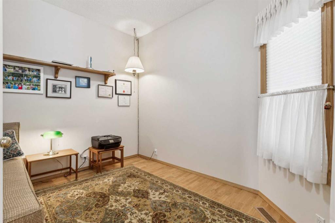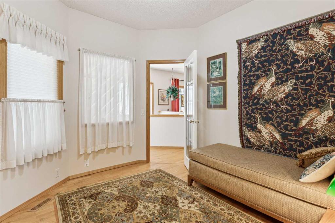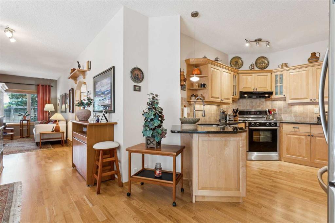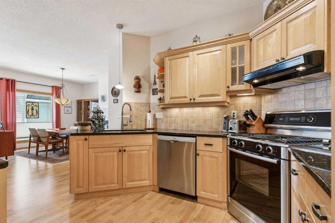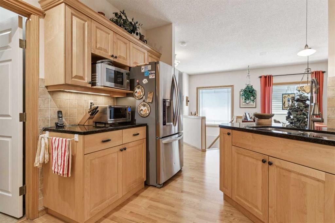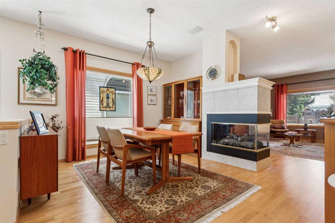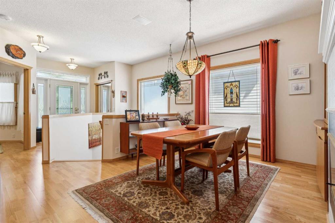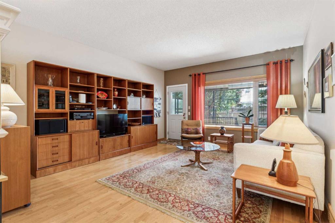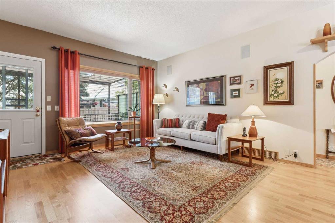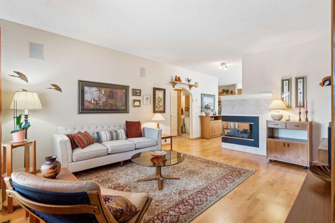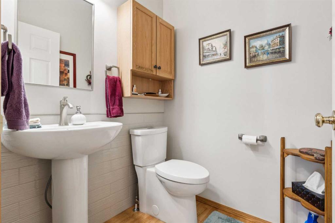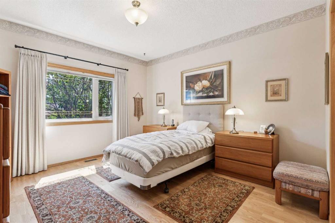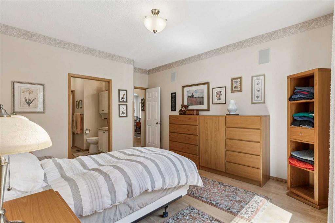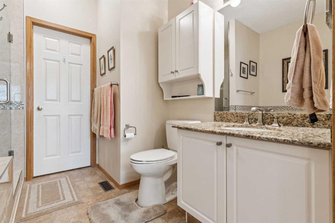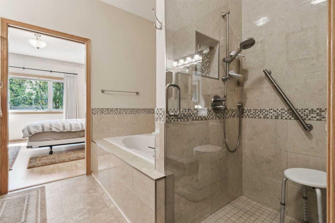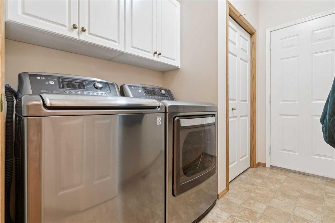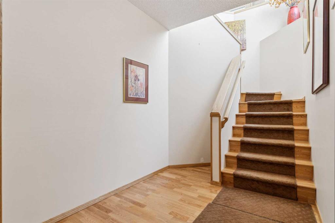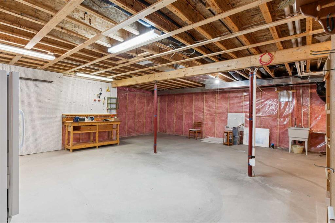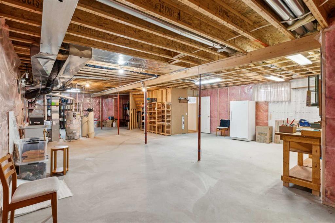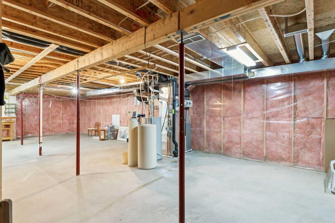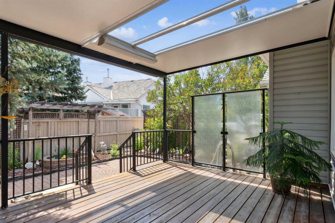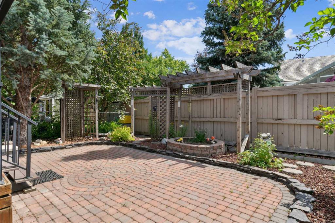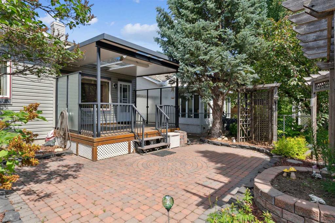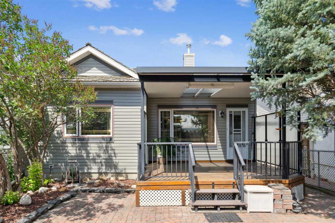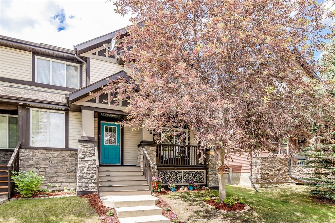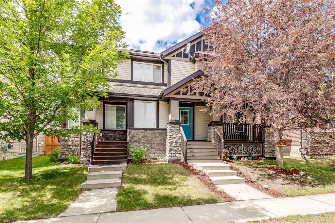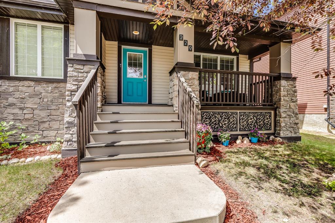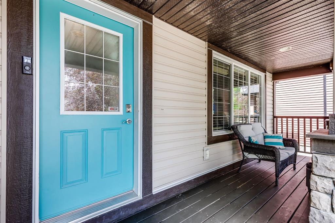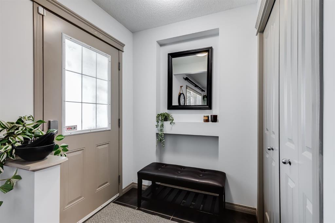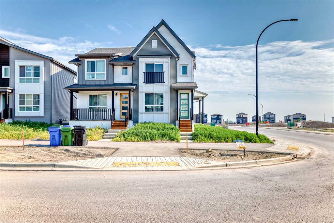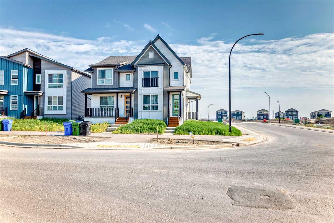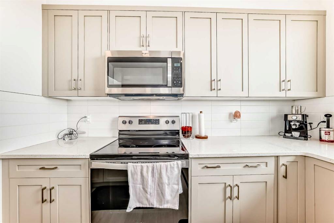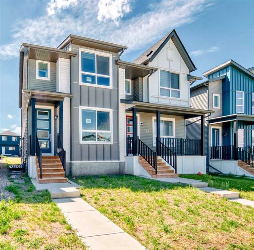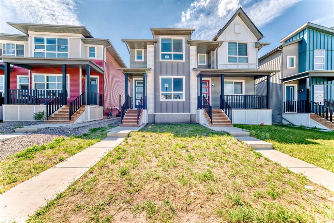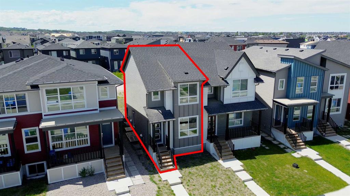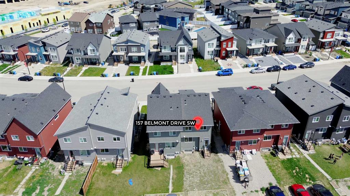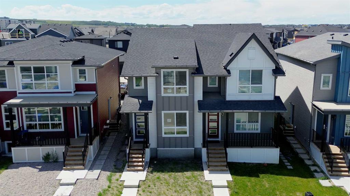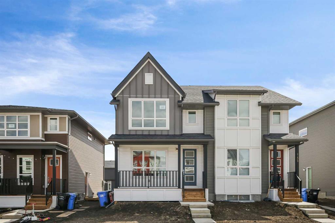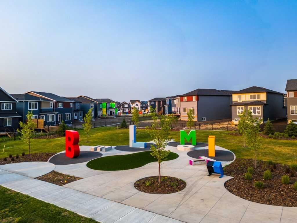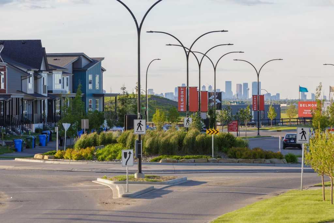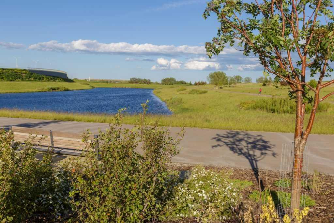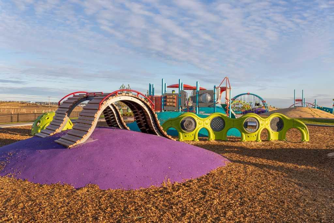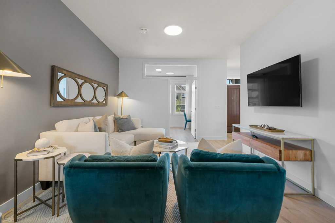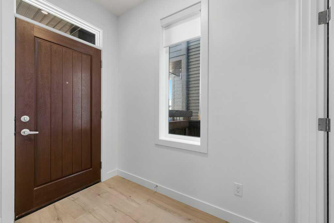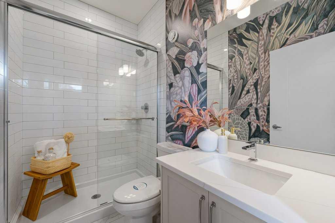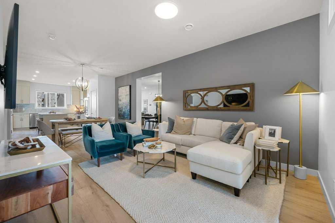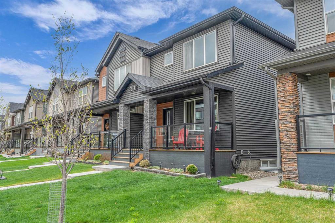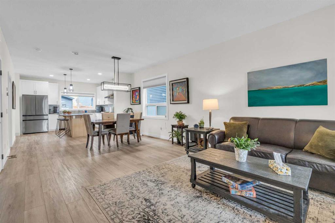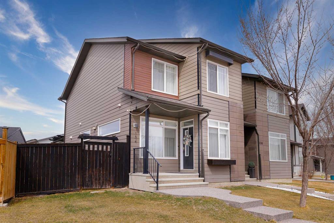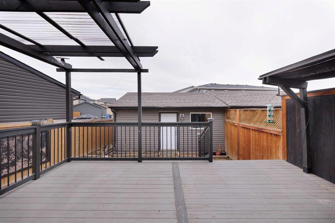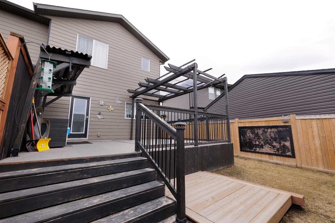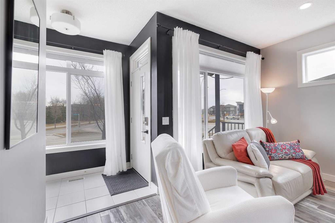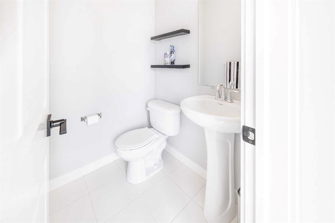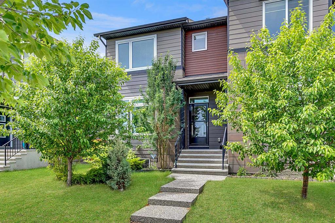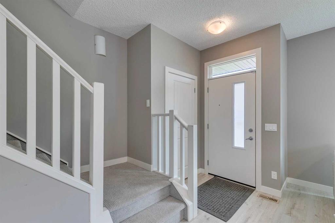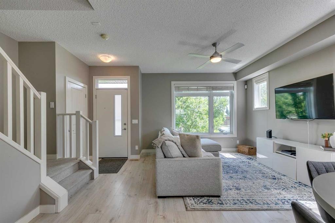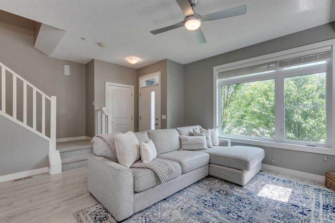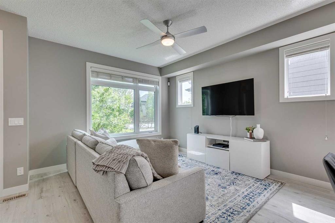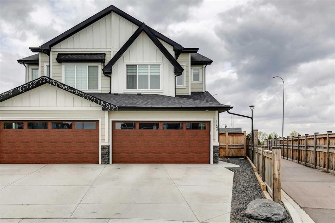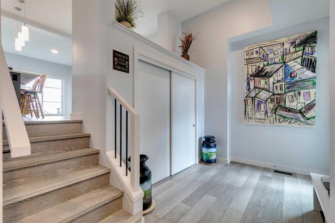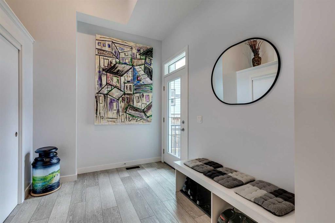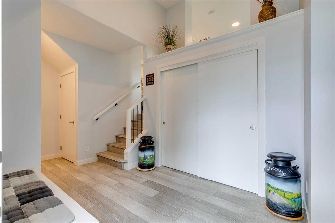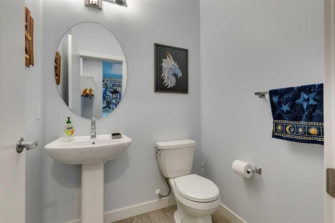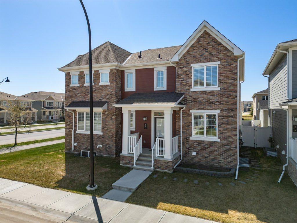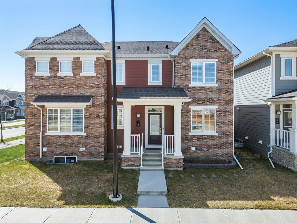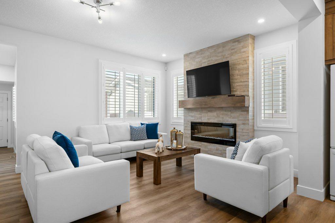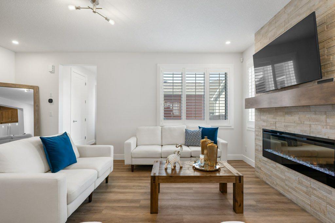158 Chaparral Close SE
Calgary T2X 3L7
MLS® Number: A2236069
$ 589,900
1
BEDROOMS
1 + 1
BATHROOMS
1,265
SQUARE FEET
1997
YEAR BUILT
This beautiful bungalow villa is a former show home and set up perfectly for living on the main floor for a retired couple or if you develop the basement someone with teenagers. The original owner has looked after this property very well and has loved living here. Over the years he has installed triple pane windows and new exterior doors, added R50 insulation in the attic, refurbished the kitchen with high quality Maple cabinets, added beautiful backsplash and granite counters along with Stainless steel appliances, that include a gas top oven and a water and ice dispenser on the fridge. All Poly B has been replaced, the engineered hardwood floors have been refinished, the furnace was changed in 2010, a new hot water tank was installed in 2022, there's Central Air Conditioning and the back yard has been made into a second summer living space with a beautiful covered deck, extensive patio stone work and elevated gardens. If your passionate about your yard you will love it! All the rooms on the main floor are a generous size including the Primary bedroom with a fantastic en suite that includes a shower, soaker tub and walk in closet! There's also a beautiful three sided gas fireplace, in wall and in ceiling speakers, front office/den, main floor laundry, a spacious dining area to host amazing meals and a large Living room for relaxing. Downstairs is a blank canvas for development as it is large and there is roughed in plumbing. All the downstairs shelving and the work bench can stay. In addition, the garage is insulated and drywalled and there is a nice front porch to enjoy as well. This non smoking, pet free home is a pleasure to view and within easy walking distance to the lake. A special opportunity!
| COMMUNITY | Chaparral |
| PROPERTY TYPE | Semi Detached (Half Duplex) |
| BUILDING TYPE | Duplex |
| STYLE | Side by Side, Bungalow |
| YEAR BUILT | 1997 |
| SQUARE FOOTAGE | 1,265 |
| BEDROOMS | 1 |
| BATHROOMS | 2.00 |
| BASEMENT | Full, Unfinished |
| AMENITIES | |
| APPLIANCES | Central Air Conditioner, Dryer, Garage Control(s), Gas Stove, Range Hood, Refrigerator, Washer, Water Softener, Window Coverings |
| COOLING | Central Air |
| FIREPLACE | Dining Room, Gas, Living Room, Mantle, Three-Sided |
| FLOORING | Carpet, Hardwood, Laminate |
| HEATING | Forced Air, Natural Gas |
| LAUNDRY | Main Level, See Remarks |
| LOT FEATURES | Back Yard, Few Trees, Front Yard, Garden, Landscaped, Level, Low Maintenance Landscape, Private, See Remarks |
| PARKING | Double Garage Attached, Driveway, Garage Faces Front, Insulated, On Street, See Remarks |
| RESTRICTIONS | Utility Right Of Way |
| ROOF | Pine Shake |
| TITLE | Fee Simple |
| BROKER | RE/MAX iRealty Innovations |
| ROOMS | DIMENSIONS (m) | LEVEL |
|---|---|---|
| Kitchen | 12`8" x 9`10" | Main |
| Dining Room | 14`1" x 11`7" | Main |
| Living Room | 18`5" x 14`1" | Main |
| Office | 10`8" x 9`4" | Main |
| 2pc Bathroom | 5`0" x 4`10" | Main |
| Bedroom - Primary | 15`6" x 12`5" | Main |
| 4pc Ensuite bath | 9`1" x 8`8" | Main |
| Laundry | 9`4" x 5`11" | Main |

