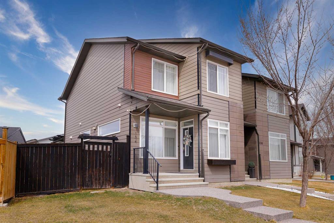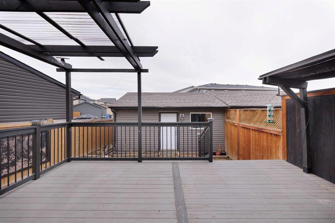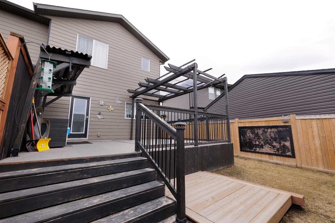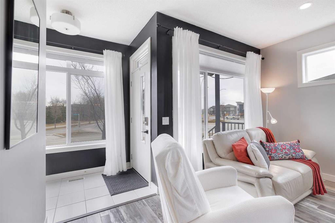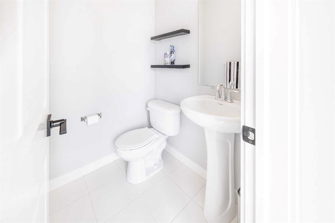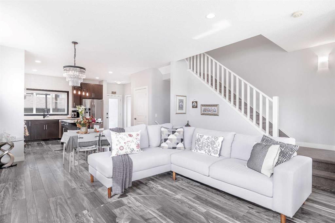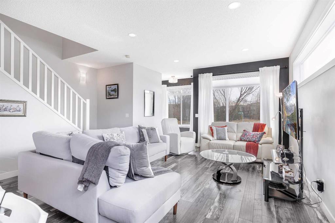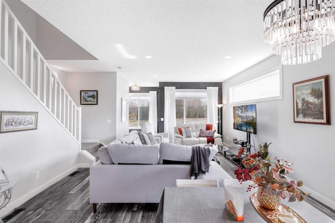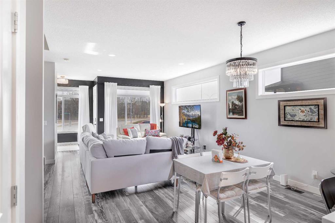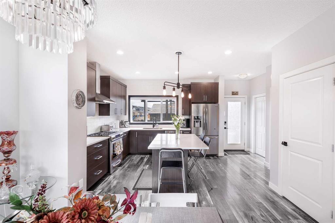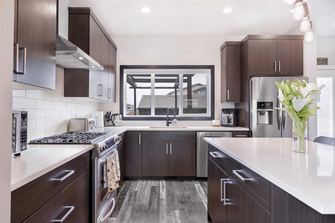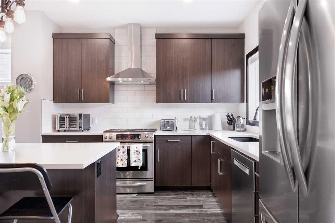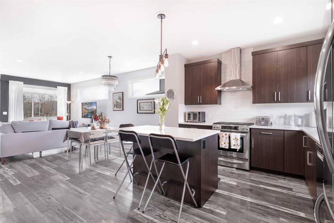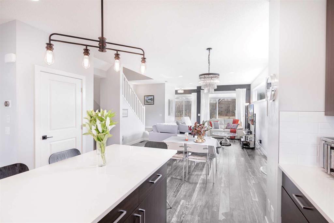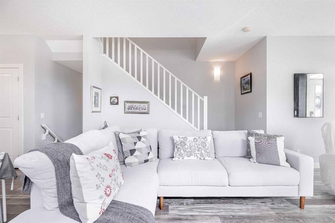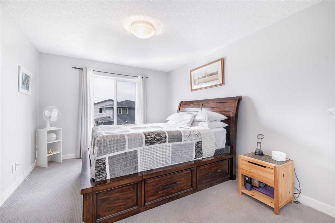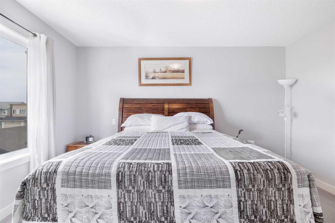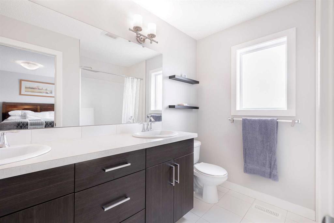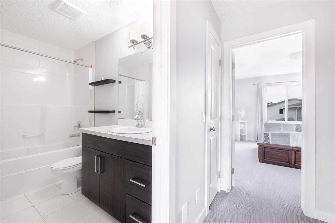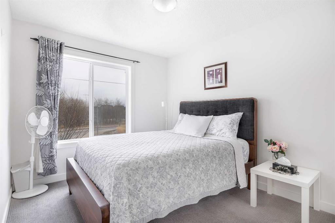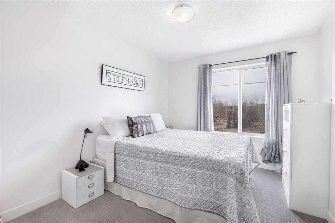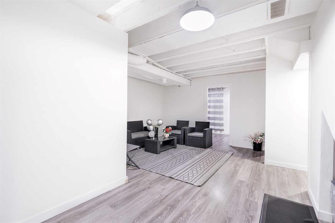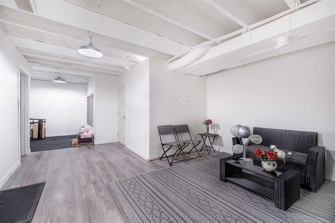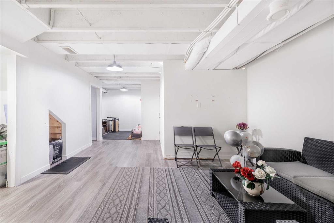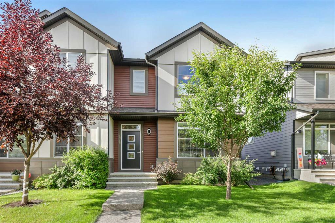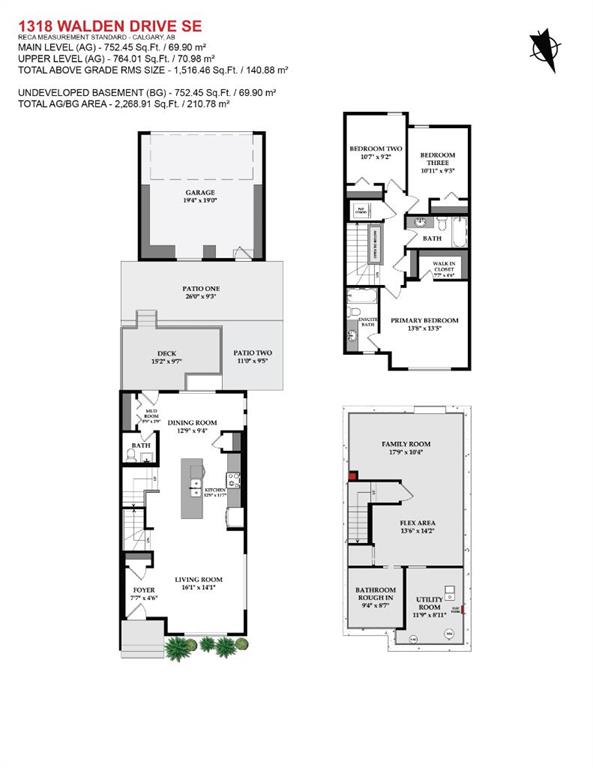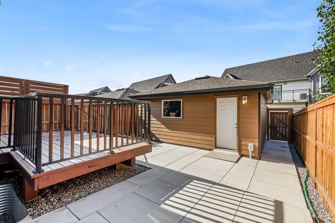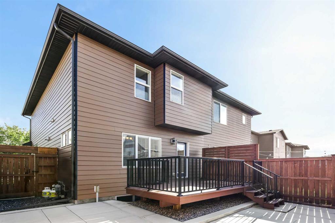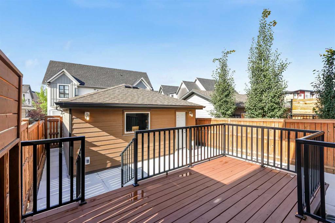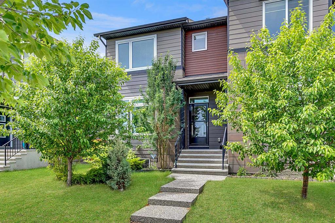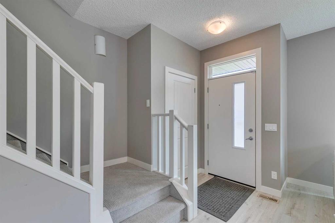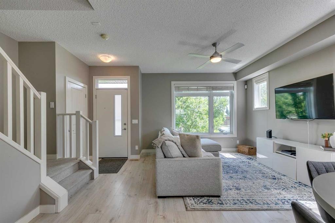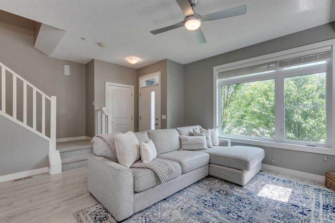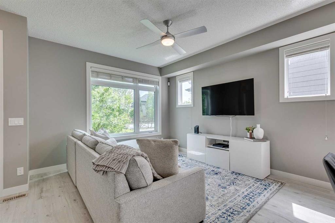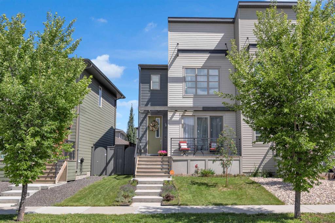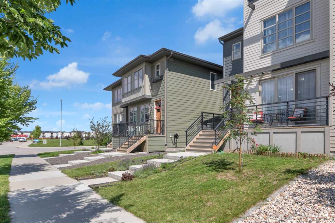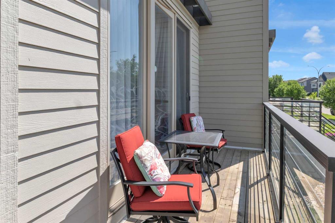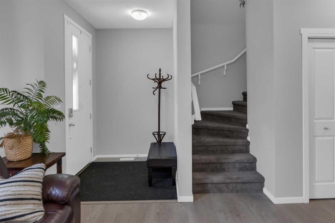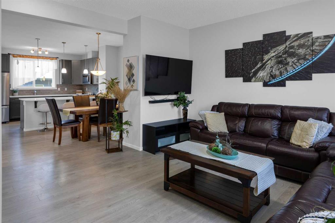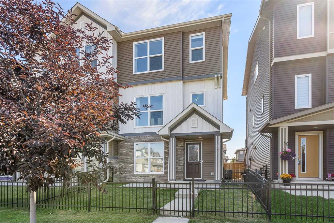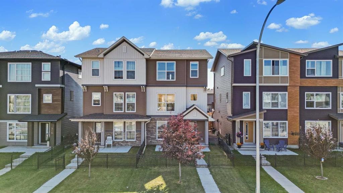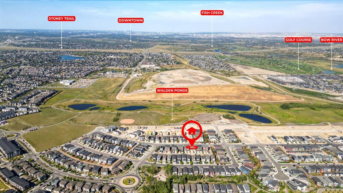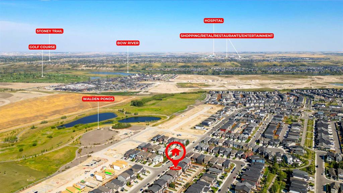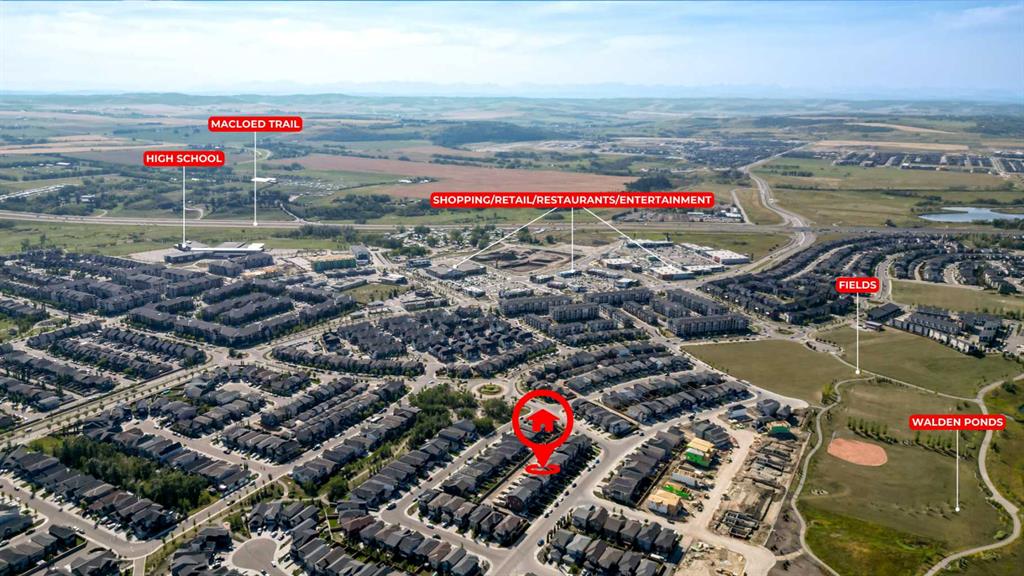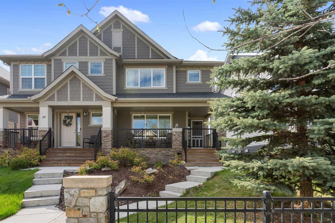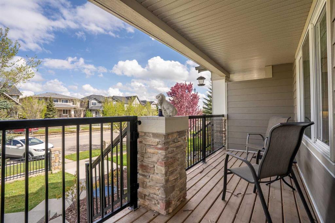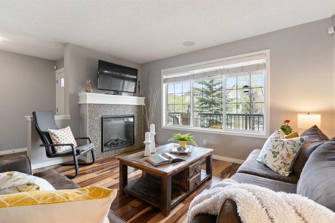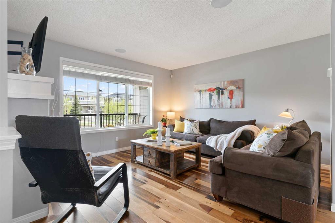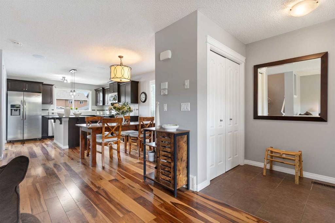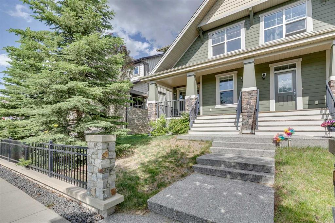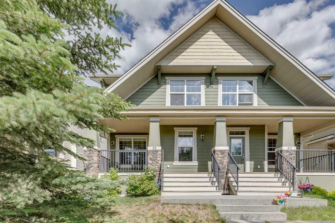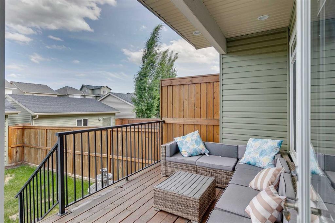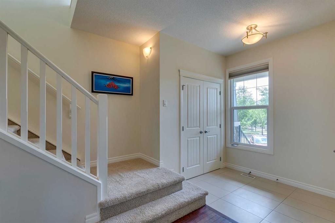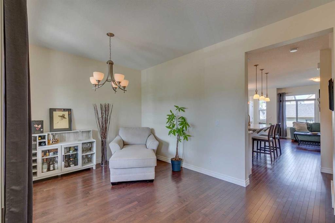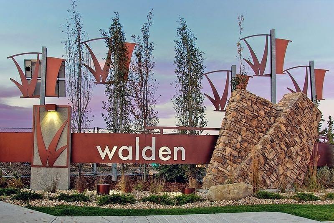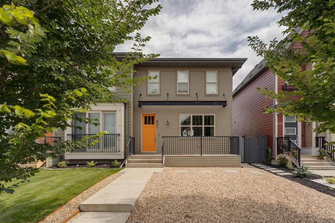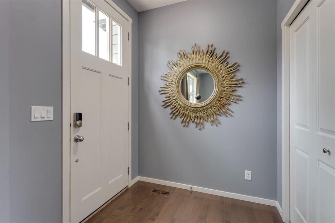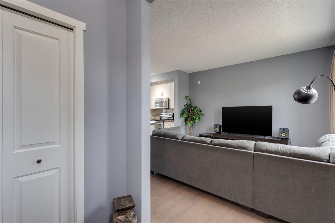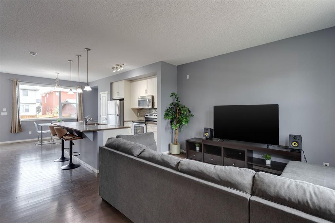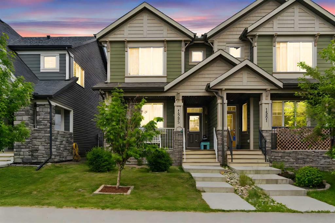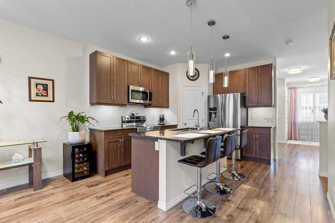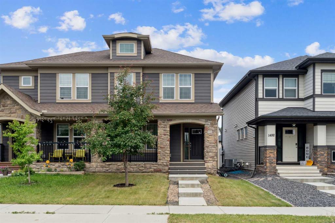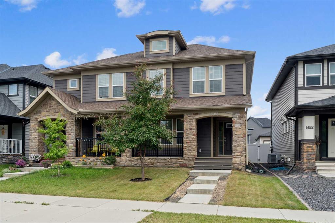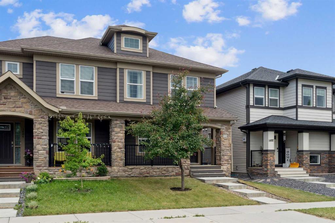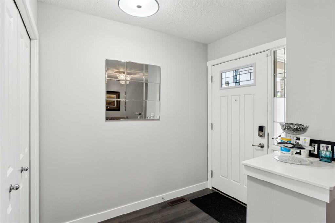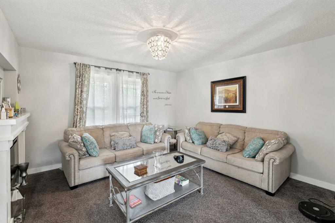134 Walgrove Drive SE
Calgary T2X 2H6
MLS® Number: A2234880
$ 583,900
4
BEDROOMS
2 + 1
BATHROOMS
1,506
SQUARE FEET
2017
YEAR BUILT
OPEN HOUSE JULY 26, 2025 SATURDAY FROM 1:00 PM TO 4:00 PM |TOTAL 4 BEDROOMS| 2.5 WASHROOMS| DOUBLE GARAGE DEATTACHED | CENTRAL AIR CONDITIONER| FINISHED BASEMENT| Welcome to this fully developed and extensively upgraded family home, ideally situated across from a children's play park in the vibrant and family-friendly community of Walden. This impressive property features 4 bedrooms, 2.5 bathrooms, and a sun-soaked southwest-facing backyard complete with a spacious deck and pergola—perfect for outdoor entertaining. The home includes a 20x20 insulated and drywalled double detached garage with a dedicated 40-amp panel, adding both function and value. Designed with both style and practicality in mind, the exterior is maintenance-free with durable Hardie board siding and smart trim. Inside, you’ll find 9-foot ceilings and a bright, open-concept main floor featuring tiled entries at the front and back, fresh paint throughout, and central air conditioning for year-round comfort. The high-end laminate flooring is ideal for families with kids or pets. The gourmet kitchen is a culinary dream, boasting a large quartz island, premium gas stove, stainless steel appliances, and soft-close cabinetry and drawers throughout. Step outside to a beautifully landscaped west-facing backyard complete with a 16x20 deck, built-in outdoor kitchen area, and underground sprinklers in both the front and rear yards. Upstairs, enjoy three generous bedrooms including a spacious primary retreat with an oversized walk-in closet and luxurious 5-piece ensuite. The recently completed basement adds even more living space with a cozy rec room, home gym area, a fourth bedroom, and ample storage. Meticulously cared for by a professional builder, this home is in pristine condition and includes thoughtful touches like a 70-gallon high-efficiency hot water tank (serviced annually), upgraded appliances, Nest thermostat, and roughed-in smart security system. Located just steps from playgrounds, walking paths, a basketball court, and a nearby bus stop, this home also offers quick access to Fish Creek Park, Sikome Lake, and is only 35 minutes from Bragg Creek for weekend getaways. Convenient commuting via Stoney Trail, MacLeod Trail, or the nearby LRT (approx. 3 miles away) makes this an ideal location for families on the go. Don’t miss your chance to own this exceptional home—contact your favorite Realtor today to schedule a private showing!
| COMMUNITY | Walden |
| PROPERTY TYPE | Semi Detached (Half Duplex) |
| BUILDING TYPE | Duplex |
| STYLE | 2 Storey, Side by Side |
| YEAR BUILT | 2017 |
| SQUARE FOOTAGE | 1,506 |
| BEDROOMS | 4 |
| BATHROOMS | 3.00 |
| BASEMENT | Finished, Full |
| AMENITIES | |
| APPLIANCES | Central Air Conditioner, Dishwasher, Garage Control(s), Gas Range, Range Hood, Refrigerator, Washer/Dryer |
| COOLING | Central Air |
| FIREPLACE | N/A |
| FLOORING | Carpet, Ceramic Tile, Laminate |
| HEATING | Forced Air, Natural Gas |
| LAUNDRY | Main Level |
| LOT FEATURES | Back Lane, Back Yard, Landscaped, Low Maintenance Landscape, No Neighbours Behind |
| PARKING | Double Garage Detached |
| RESTRICTIONS | None Known |
| ROOF | Asphalt Shingle |
| TITLE | Fee Simple |
| BROKER | Royal LePage Mission Real Estate |
| ROOMS | DIMENSIONS (m) | LEVEL |
|---|---|---|
| Bedroom | 8`1" x 12`10" | Basement |
| Game Room | 28`11" x 18`4" | Basement |
| Porch - Enclosed | 4`6" x 9`3" | Main |
| Entrance | 4`6" x 7`3" | Main |
| Kitchen | 11`11" x 13`2" | Main |
| Living Room | 14`9" x 15`4" | Main |
| Laundry | 7`8" x 3`4" | Main |
| 2pc Bathroom | 4`11" x 4`10" | Main |
| Dining Room | 7`11" x 15`5" | Main |
| Hall | 9`4" x 3`9" | Main |
| Bedroom - Primary | 13`6" x 13`10" | Upper |
| Walk-In Closet | 6`8" x 7`9" | Upper |
| Bedroom | 13`7" x 9`6" | Upper |
| Bedroom | 13`1" x 9`2" | Upper |
| 4pc Bathroom | 4`11" x 9`3" | Upper |
| 5pc Ensuite bath | 9`0" x 7`9" | Upper |

