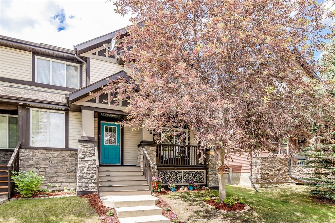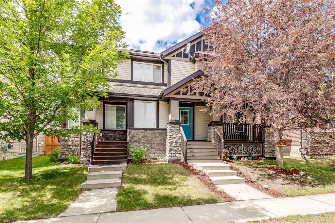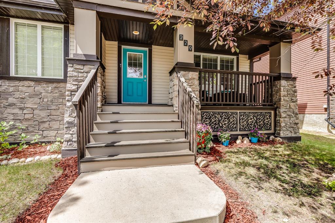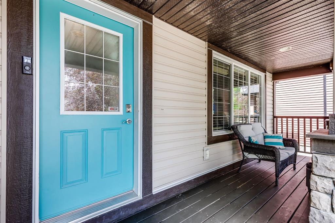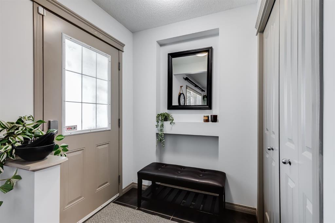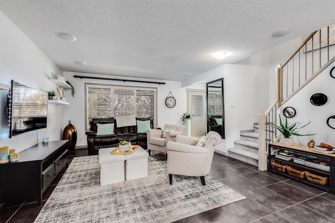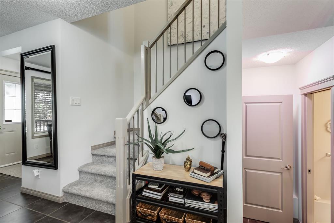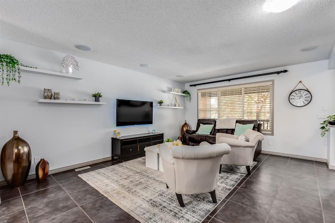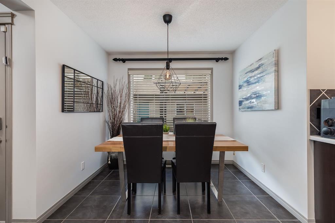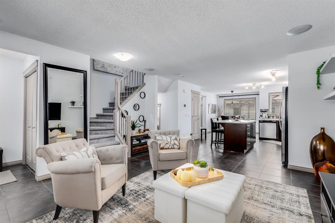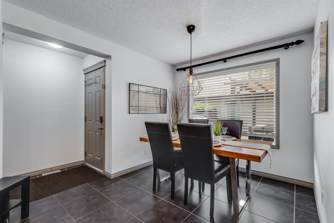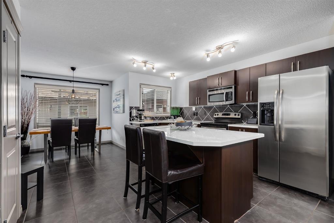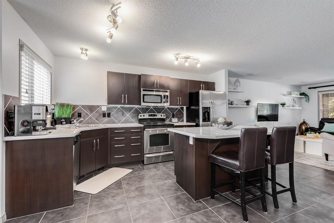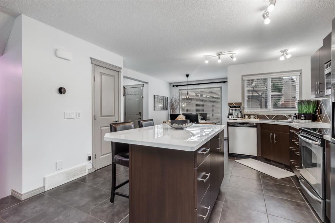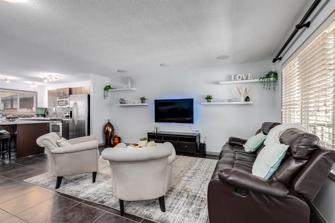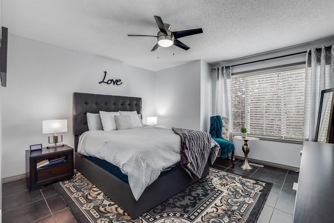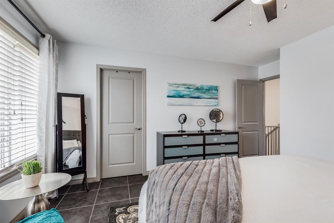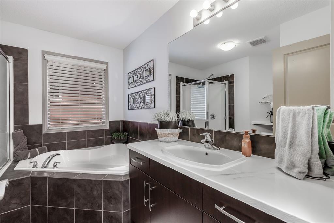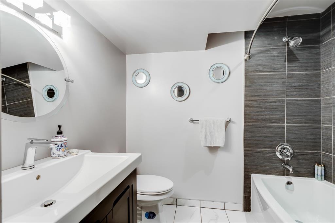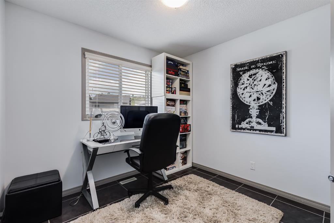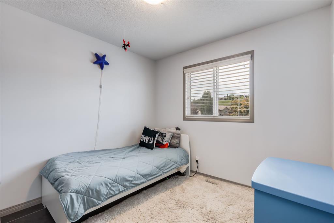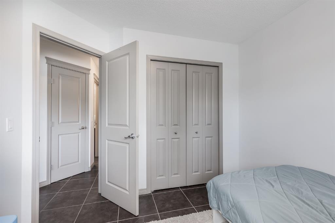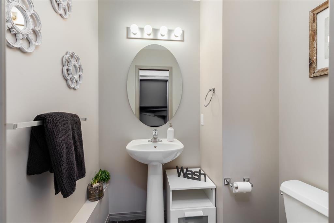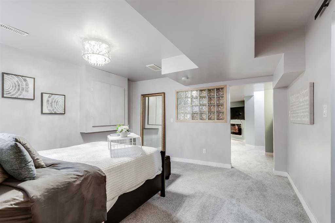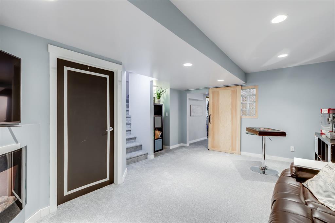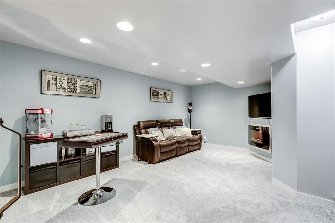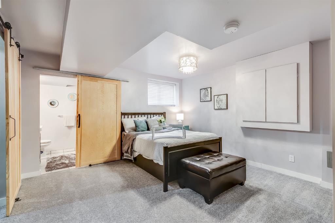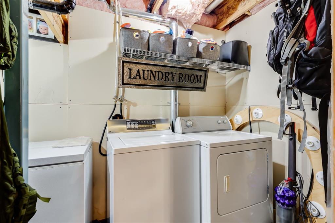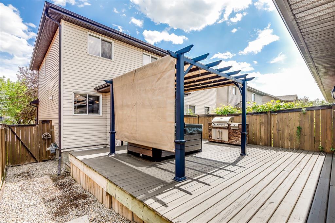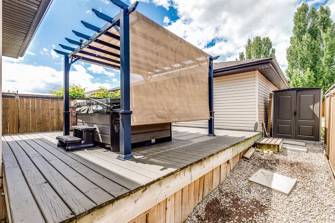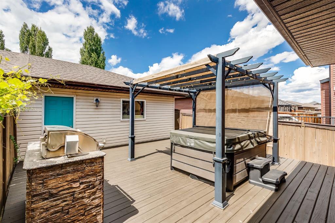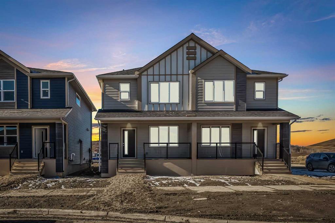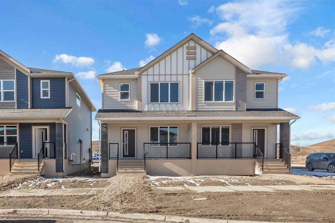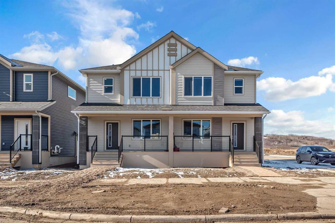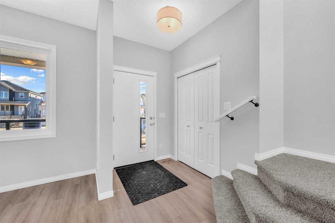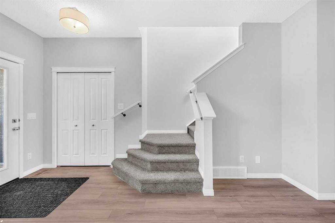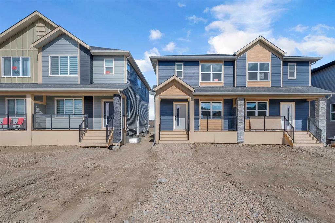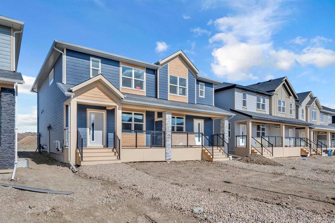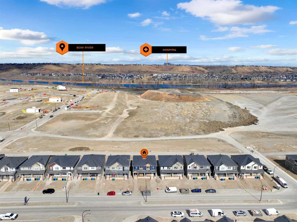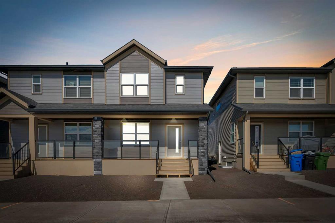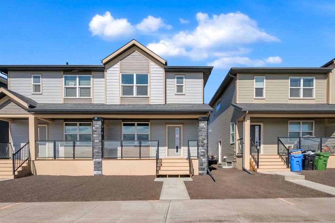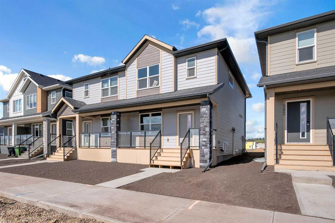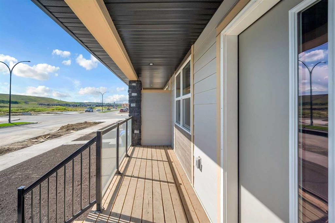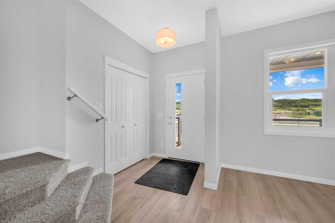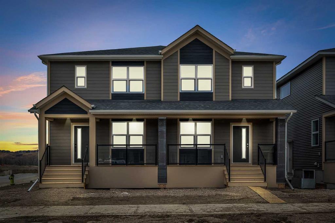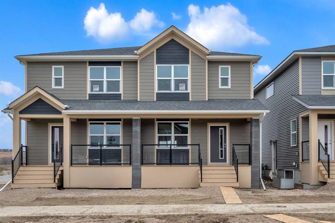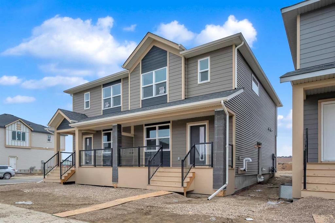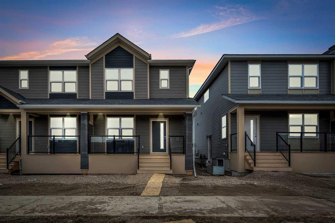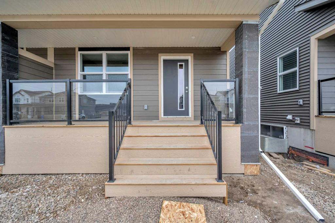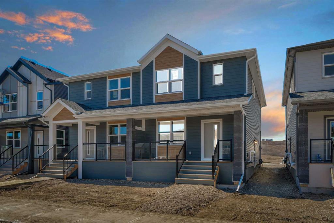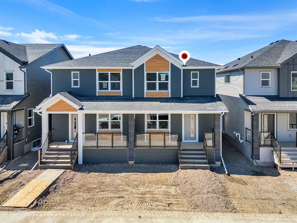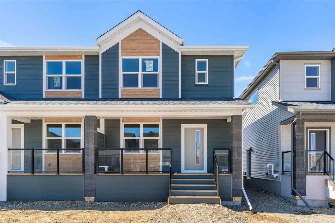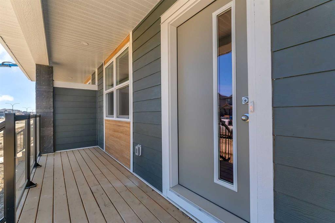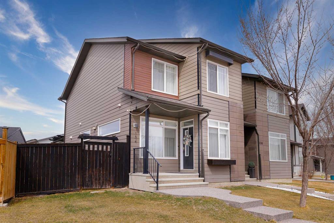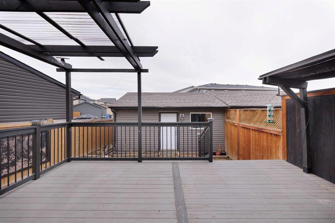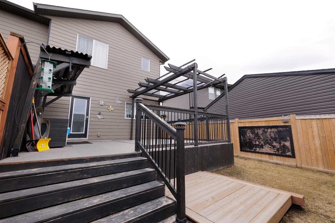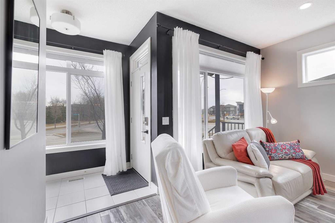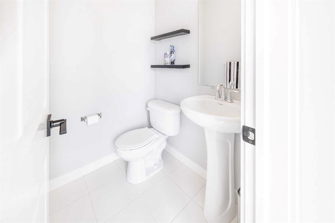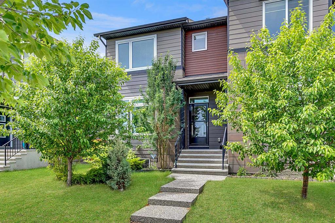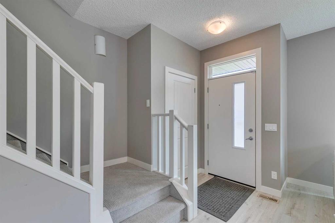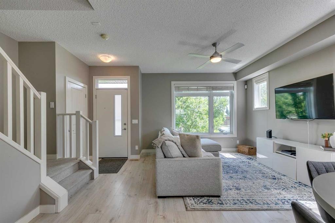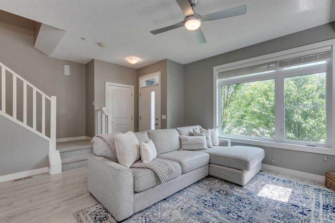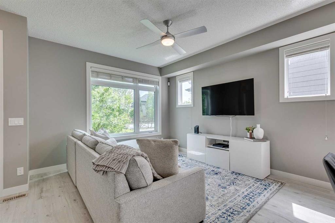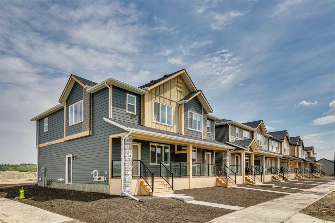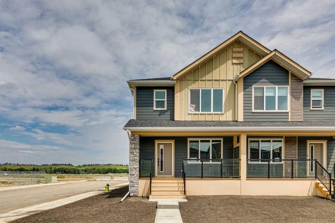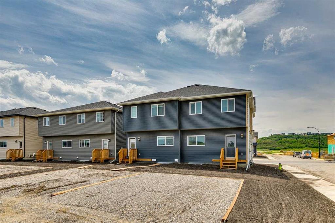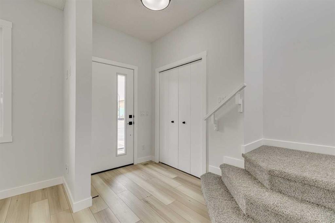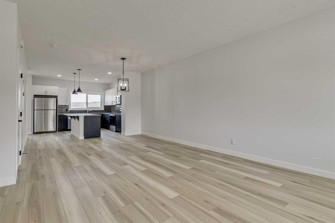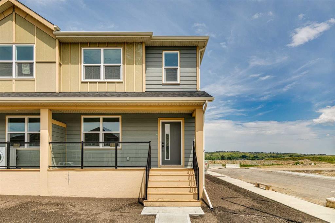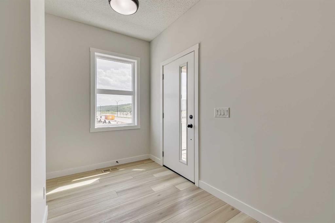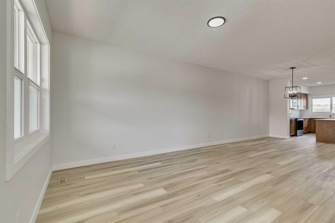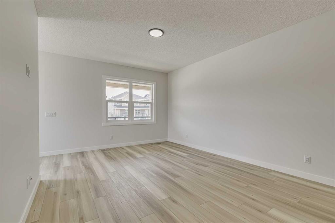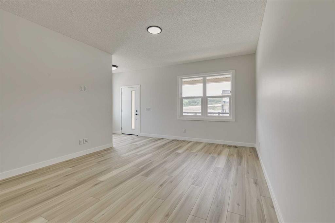229 Chaparral Valley Drive SE
Calgary T2X 0M2
MLS® Number: A2235749
$ 559,900
4
BEDROOMS
2 + 1
BATHROOMS
2008
YEAR BUILT
Welcome to Chaparral Valley! Close to Fishcreek Park and walking paths. This beautiful home is packed with value and won’t last long! You’ll love the fantastic curb appeal and the bright, open-concept layout.Step inside to a spacious living room that flows seamlessly into the kitchen, featuring a breakfast bar, stainless steel appliances, and a sunny dining nook—perfect for everyday living or entertaining. A convenient 2-piece bath completes the main level. Upstairs offers three generously sized bedrooms, including a master bedroom with a walk-in closet. You’ll also find a large 4-piece family bathroom with a relaxing corner soaker tub and separate shower. The fully finished basement adds even more living space with a large rec room, a fourth bedroom with its own 4-piece ensuite, laundry area, and plenty of storage. Enjoy summer evenings in your backyard oasis! A huge deck, covered pergola, and double detached garage make this home a BBQ lover’s dream. Located close to schools, parks, shopping, and public transit—this is the one you have been waiting for!
| COMMUNITY | Chaparral |
| PROPERTY TYPE | Semi Detached (Half Duplex) |
| BUILDING TYPE | Duplex |
| STYLE | 2 Storey, Side by Side |
| YEAR BUILT | 2008 |
| SQUARE FOOTAGE | 1,356 |
| BEDROOMS | 4 |
| BATHROOMS | 3.00 |
| BASEMENT | Finished, Full |
| AMENITIES | |
| APPLIANCES | Dishwasher, Dryer, Electric Stove, Microwave Hood Fan, Refrigerator, Washer |
| COOLING | None |
| FIREPLACE | Electric |
| FLOORING | Carpet, Ceramic Tile |
| HEATING | Forced Air |
| LAUNDRY | In Basement |
| LOT FEATURES | Back Lane, Back Yard, Front Yard, Gazebo, Lawn |
| PARKING | Double Garage Detached |
| RESTRICTIONS | None Known |
| ROOF | Asphalt Shingle |
| TITLE | Fee Simple |
| BROKER | Real Broker |
| ROOMS | DIMENSIONS (m) | LEVEL |
|---|---|---|
| Game Room | 17`2" x 14`5" | Basement |
| Bedroom | 12`2" x 12`10" | Basement |
| 4pc Bathroom | 5`8" x 7`8" | Basement |
| 2pc Bathroom | 4`7" x 5`3" | Main |
| Kitchen | 14`1" x 12`11" | Main |
| Living Room | 16`11" x 13`6" | Main |
| Dining Room | 6`1" x 8`11" | Main |
| Bedroom - Primary | 14`7" x 13`6" | Second |
| Bedroom | 9`0" x 9`3" | Second |
| Bedroom | 9`7" x 9`6" | Second |
| 4pc Bathroom | 9`7" x 9`11" | Second |

