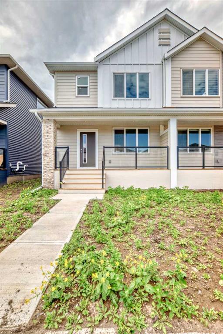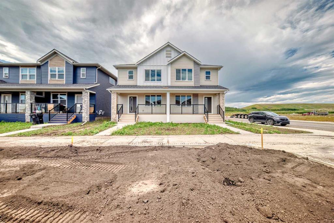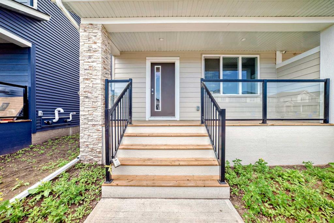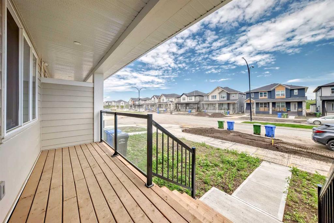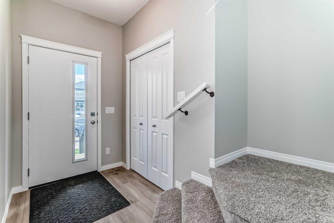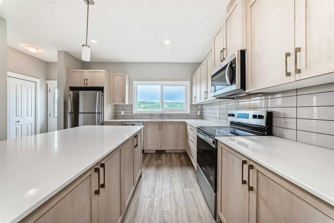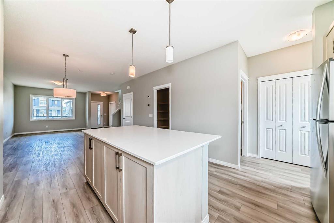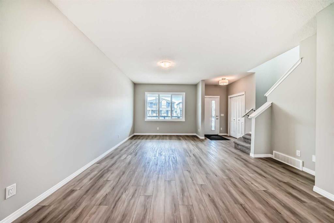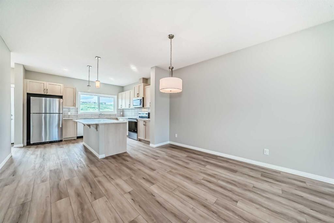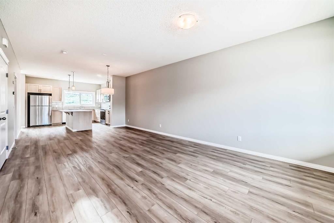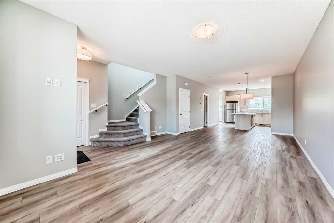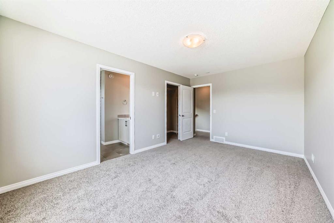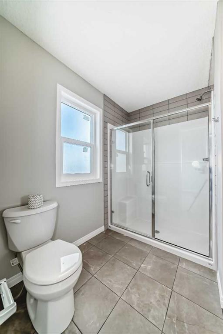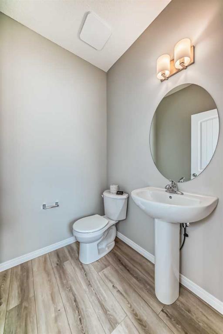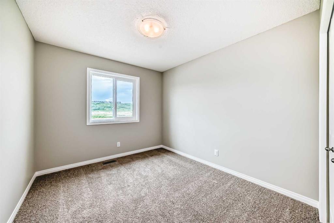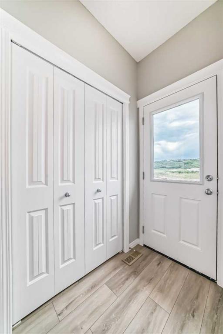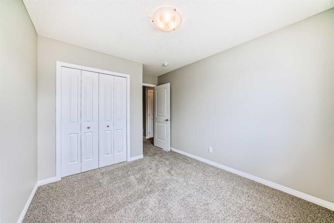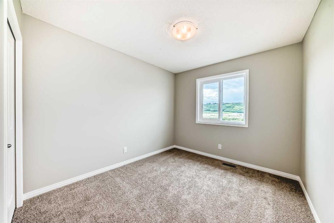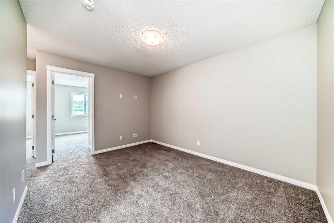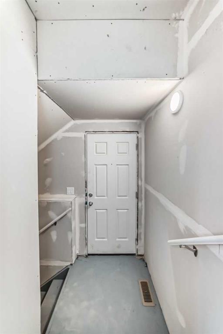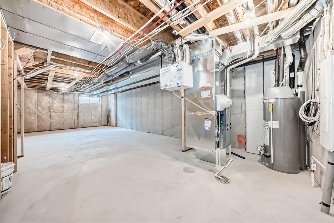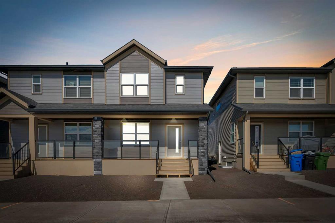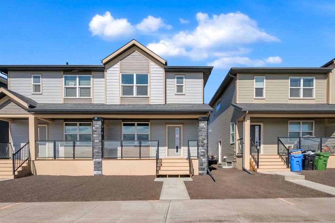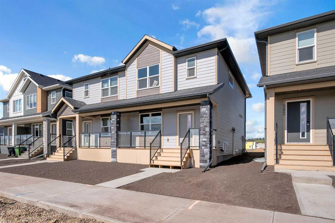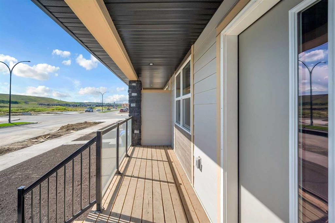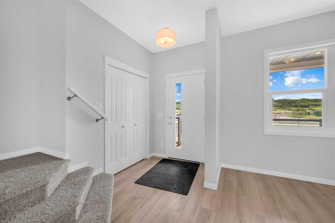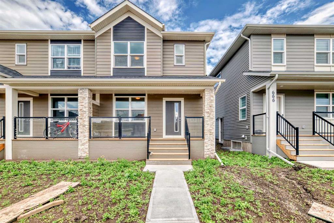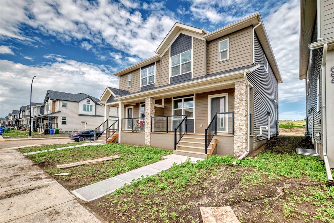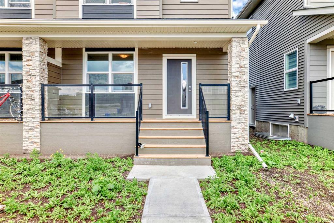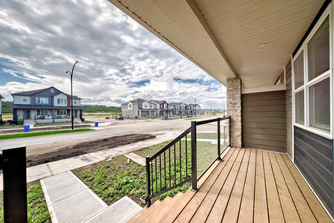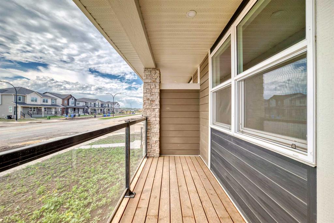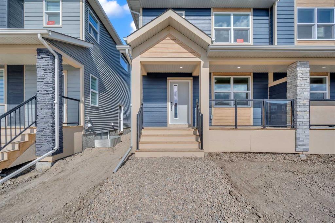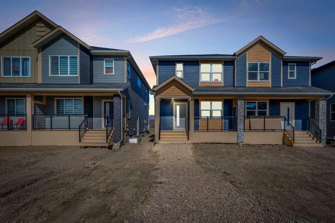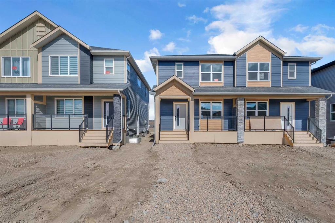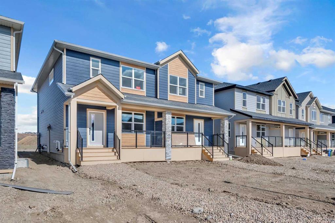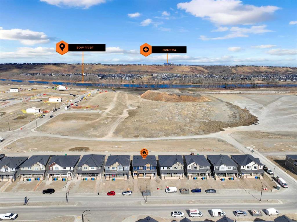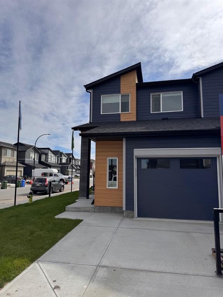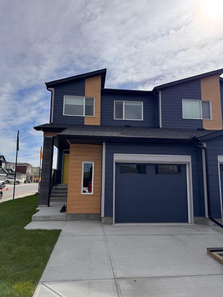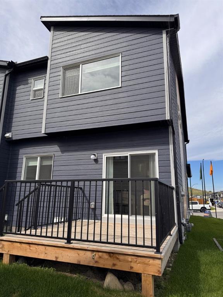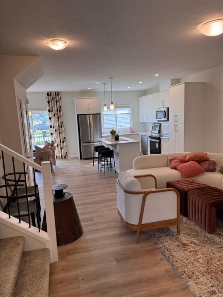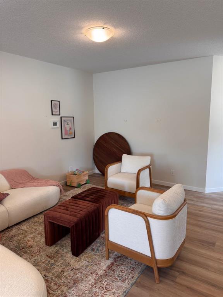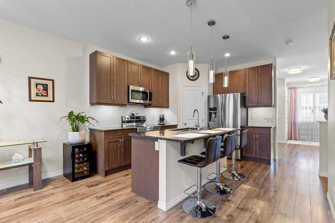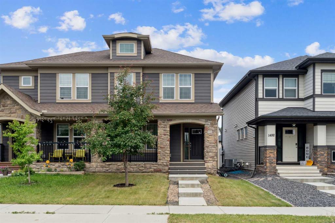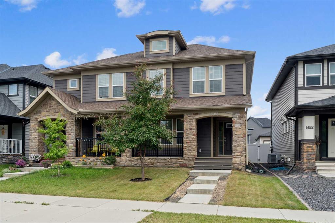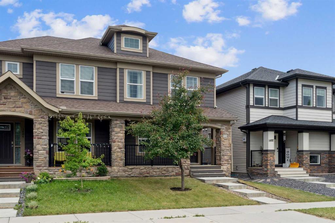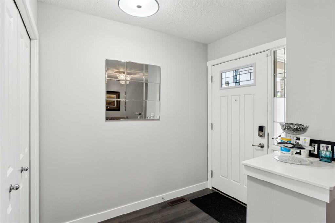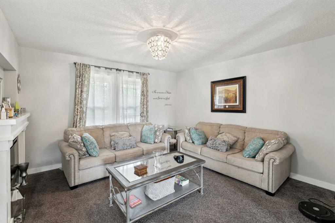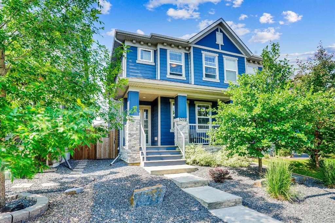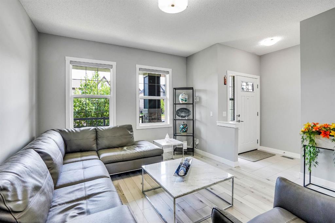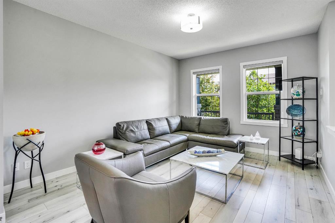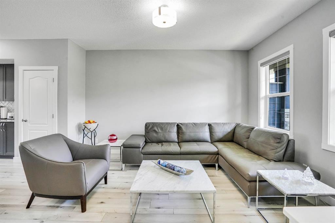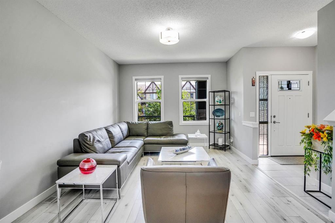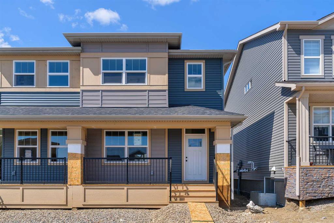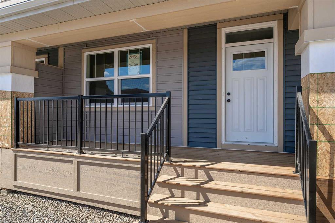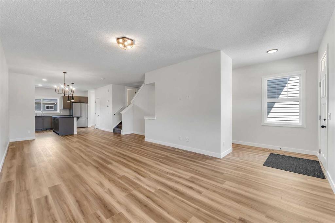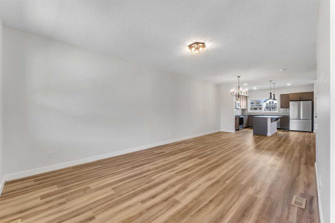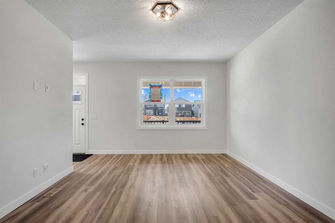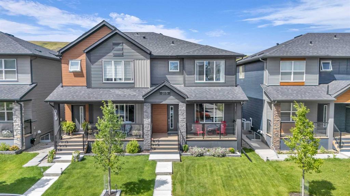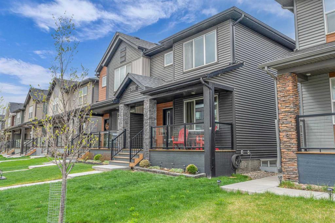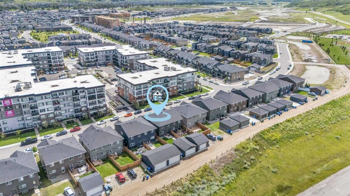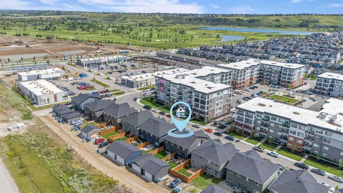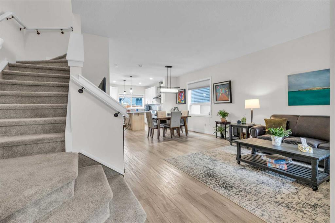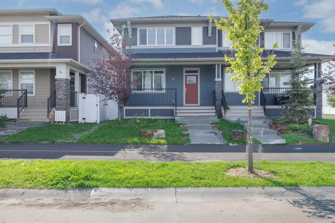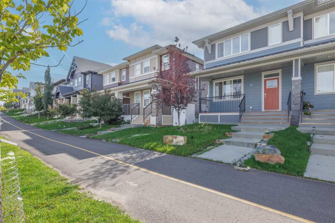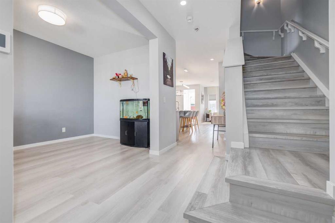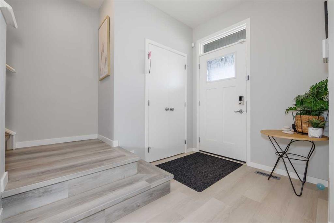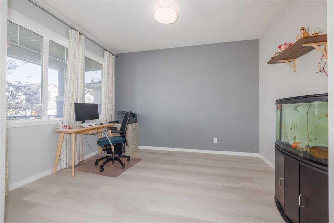619 Wolf Willow Boulevard SE
Calgary T2X5P9
MLS® Number: A2246376
$ 569,000
3
BEDROOMS
2 + 1
BATHROOMS
1,650
SQUARE FEET
2025
YEAR BUILT
OPEN HOUSE - Sunday august 31st 1:00 PM – 4:00 PM Seller is motivated to sell, dropped price by 20k for quick sale. Vacant for early possession. Never-lived-in, 3-bedroom half duplex with 2.5 washroom and roughed full washroom in the basement with separate entrance in the desirable community of Wolf Willow, offering NO condo fees and an incredible low down payment option available for qualified buyers. Newly built by Shane Homes, this property boasts an open-concept layout, high-end finishes, and a back garage pad ready for your future garage. Whether you’re entertaining friends or enjoying a cozy night in, this home is designed to fit your lifestyle with possibilities of legal suite.
| COMMUNITY | Wolf Willow |
| PROPERTY TYPE | Semi Detached (Half Duplex) |
| BUILDING TYPE | Duplex |
| STYLE | 2 Storey, Side by Side |
| YEAR BUILT | 2025 |
| SQUARE FOOTAGE | 1,650 |
| BEDROOMS | 3 |
| BATHROOMS | 3.00 |
| BASEMENT | Separate/Exterior Entry, Full, Unfinished |
| AMENITIES | |
| APPLIANCES | Dishwasher, Electric Range, Microwave Hood Fan, Refrigerator, Washer/Dryer |
| COOLING | None |
| FIREPLACE | N/A |
| FLOORING | Carpet, Ceramic Tile, Concrete, Vinyl Plank |
| HEATING | Central, Natural Gas |
| LAUNDRY | Upper Level |
| LOT FEATURES | Back Lane, Back Yard, Level, Rectangular Lot |
| PARKING | Parking Pad, Rear Drive |
| RESTRICTIONS | None Known |
| ROOF | Asphalt Shingle |
| TITLE | Fee Simple |
| BROKER | Real Estate Professionals Inc. |
| ROOMS | DIMENSIONS (m) | LEVEL |
|---|---|---|
| Mud Room | 5`10" x 3`3" | Lower |
| Entrance | 6`11" x 5`0" | Main |
| Covered Porch | 4`9" x 19`3" | Main |
| Living Room | 10`11" x 16`9" | Main |
| Dining Room | 9`1" x 13`0" | Main |
| Kitchen | 12`8" x 13`0" | Main |
| 2pc Bathroom | 5`4" x 5`1" | Main |
| Pantry | 5`6" x 6`11" | Main |
| Bedroom | 10`6" x 9`3" | Upper |
| Bedroom | 10`6" x 9`4" | Upper |
| 4pc Bathroom | 4`11" x 7`11" | Upper |
| Bedroom - Primary | 15`5" x 10`7" | Upper |
| Walk-In Closet | 4`0" x 6`9" | Upper |
| 3pc Ensuite bath | 7`11" x 8`3" | Upper |
| Laundry | 4`2" x 3`5" | Upper |
| Family Room | 9`10" x 12`11" | Upper |

