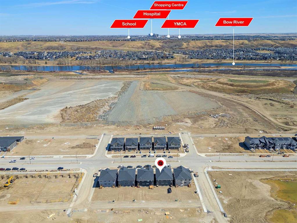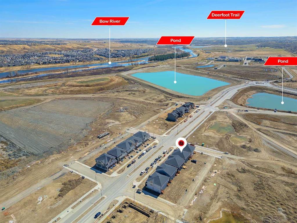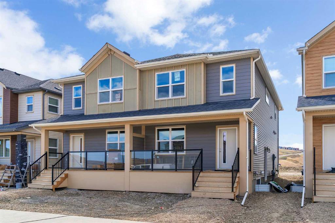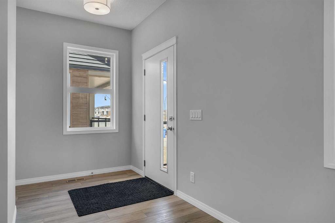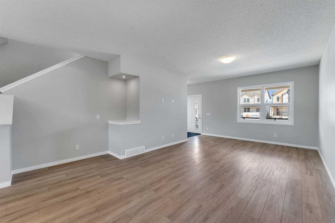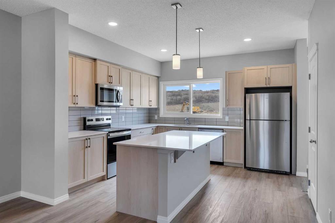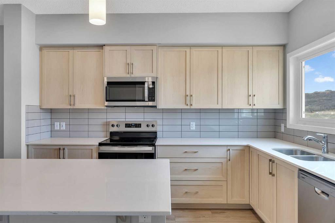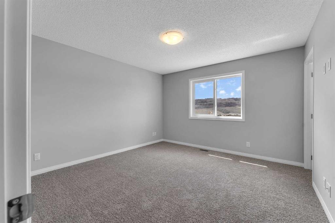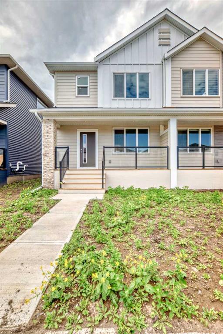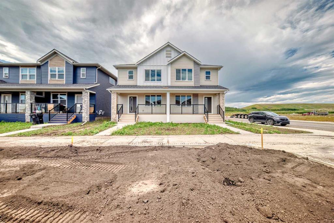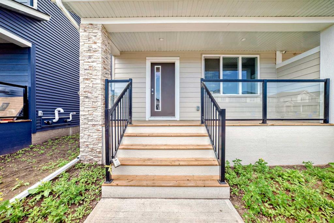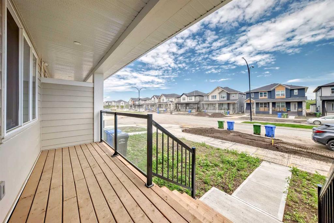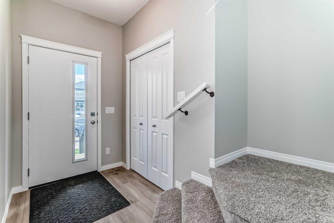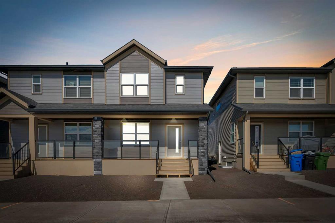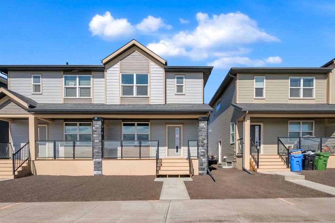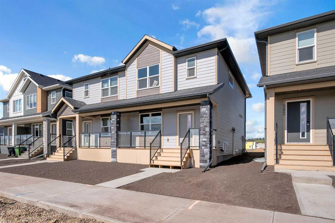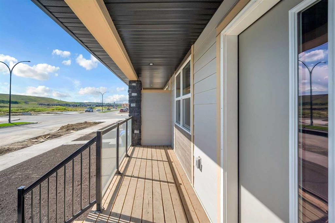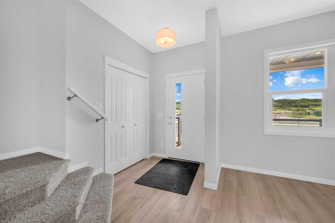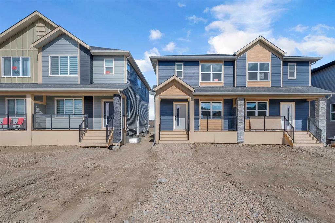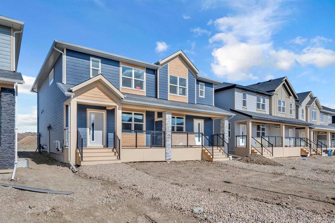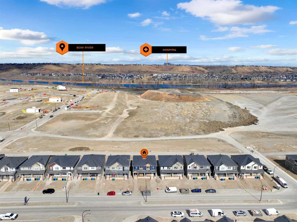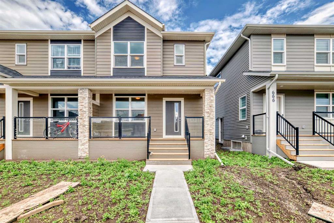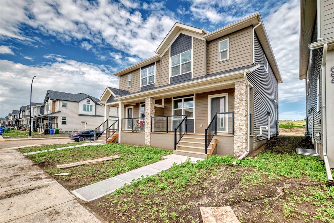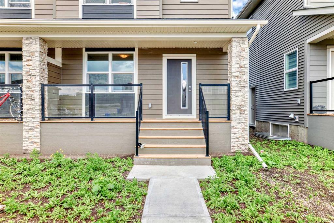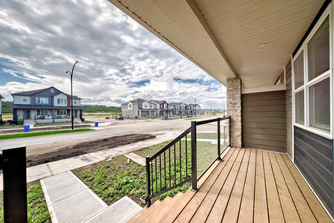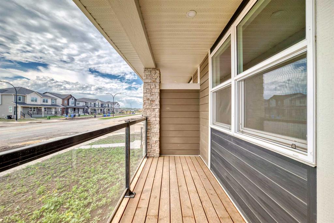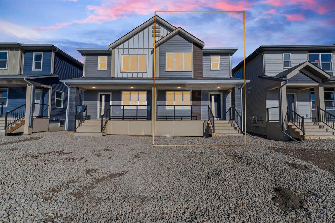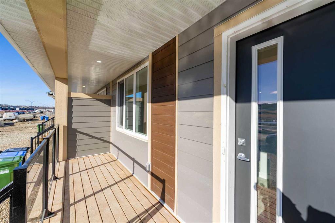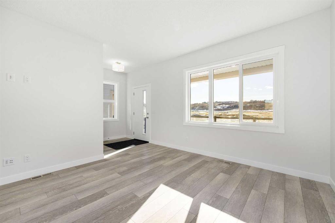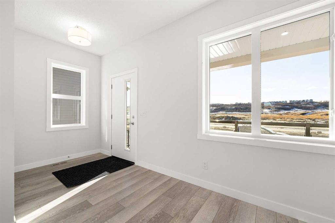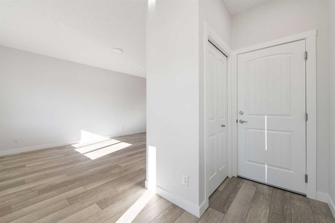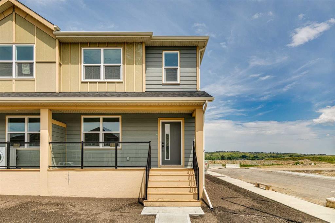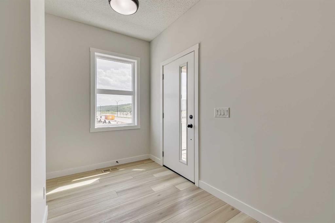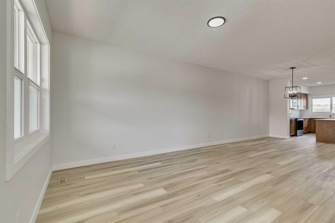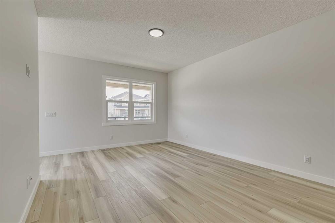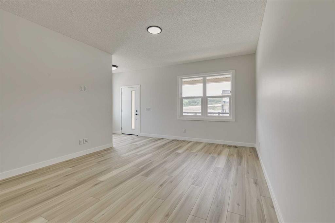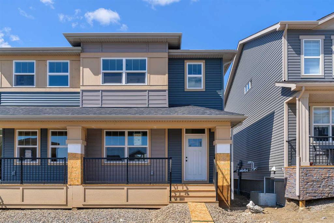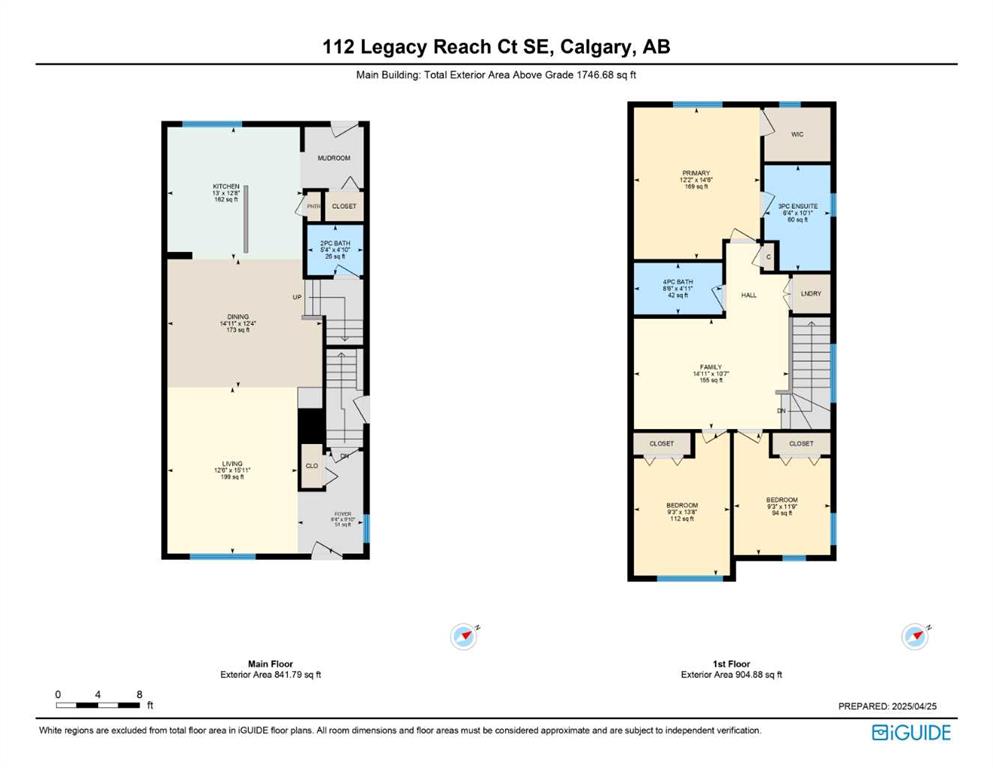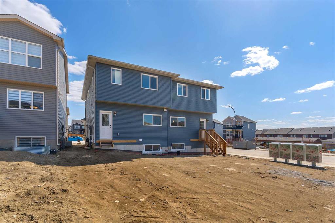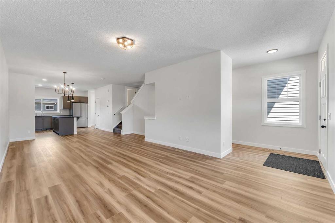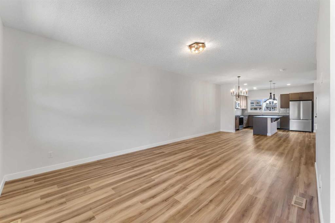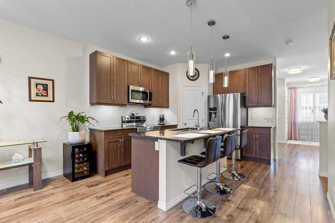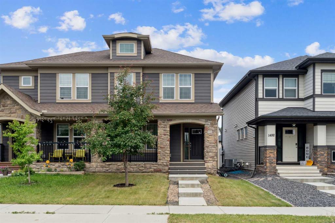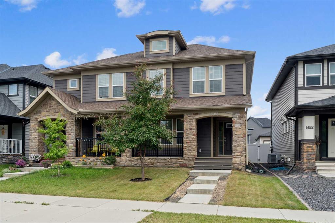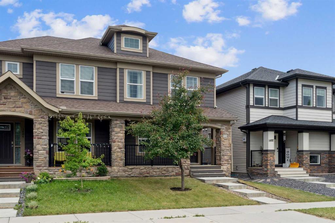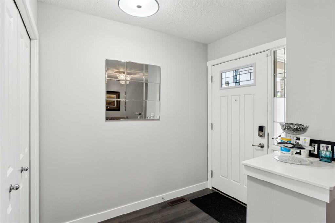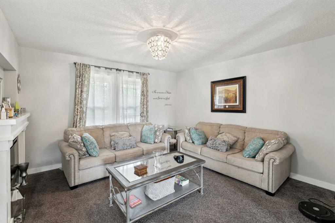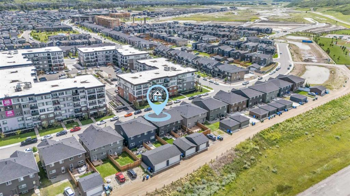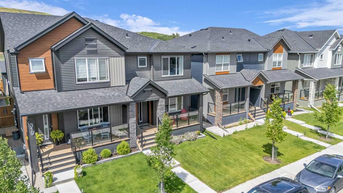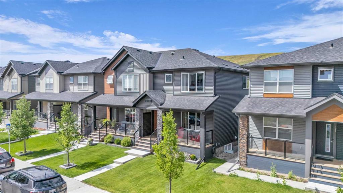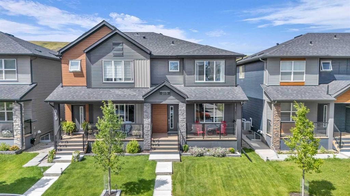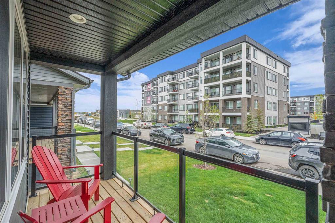831 Wolf Willow Boulevard SE
Calgary T2X 5R6
MLS® Number: A2216055
$ 599,999
3
BEDROOMS
2 + 1
BATHROOMS
1,740
SQUARE FEET
2025
YEAR BUILT
Brand new semi-detached (half duplex) home located in the desirable community of Wolf Willow in SE Calgary. This modern home features an open-concept floor plan with a bright main level, perfect for everyday living and entertaining. The unfinished basement offers 9' ceilings, a separate side entrance, and rough-ins already in place—ideal for building a 2-bedroom legal suite (subject to city approval). A great opportunity for homeowners or investors seeking suite potential. Close to the Bow River, walking paths, future schools, shopping, and all amenities. Don't miss your chance to own in one of Calgary's fastest-growing neighborhoods!
| COMMUNITY | Wolf Willow |
| PROPERTY TYPE | Semi Detached (Half Duplex) |
| BUILDING TYPE | Duplex |
| STYLE | 2 Storey, Side by Side |
| YEAR BUILT | 2025 |
| SQUARE FOOTAGE | 1,740 |
| BEDROOMS | 3 |
| BATHROOMS | 3.00 |
| BASEMENT | Separate/Exterior Entry, Full, Unfinished |
| AMENITIES | |
| APPLIANCES | Dishwasher, Electric Range, Microwave Hood Fan, Refrigerator, Washer/Dryer Stacked |
| COOLING | None |
| FIREPLACE | N/A |
| FLOORING | Carpet, Vinyl Plank |
| HEATING | Forced Air |
| LAUNDRY | Upper Level |
| LOT FEATURES | Back Lane, Rectangular Lot |
| PARKING | Parking Pad |
| RESTRICTIONS | None Known |
| ROOF | Asphalt Shingle |
| TITLE | Fee Simple |
| BROKER | Century 21 Bravo Realty |
| ROOMS | DIMENSIONS (m) | LEVEL |
|---|---|---|
| 2pc Bathroom | 5`5" x 4`10" | Main |
| Dining Room | 14`10" x 12`10" | Main |
| Kitchen | 13`0" x 12`4" | Main |
| Living Room | 12`6" x 15`10" | Main |
| 4pc Bathroom | 8`6" x 4`11" | Upper |
| 4pc Ensuite bath | 6`4" x 10`1" | Upper |
| Bedroom | 9`3" x 11`8" | Upper |
| Bedroom | 9`4" x 12`9" | Upper |
| Family Room | 14`10" x 11`0" | Upper |
| Bedroom - Primary | 12`2" x 14`6" | Upper |






