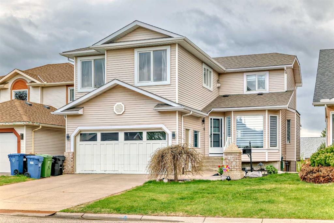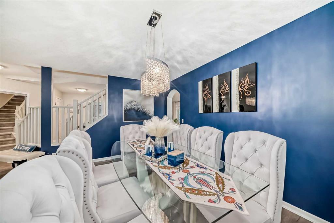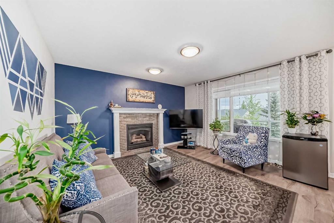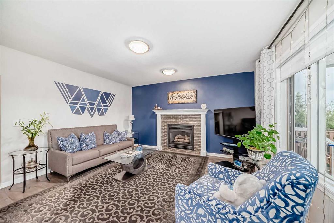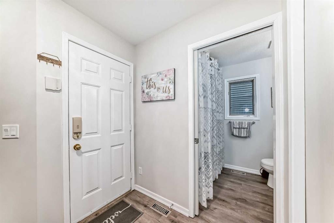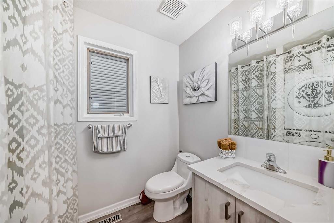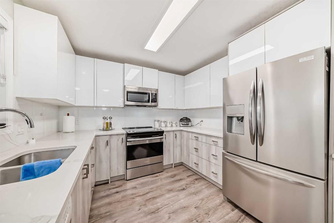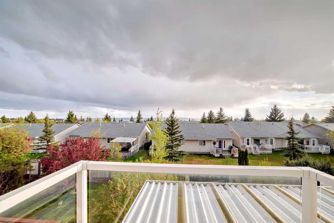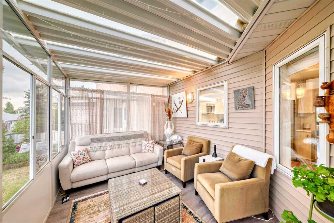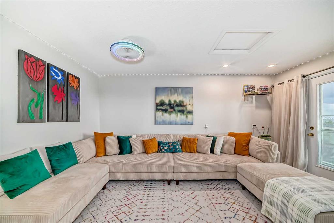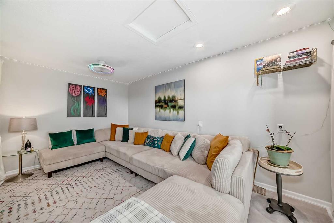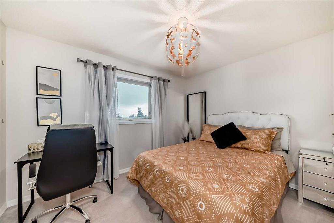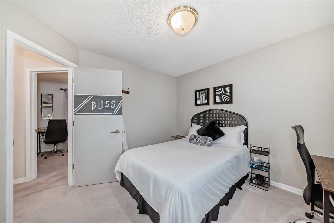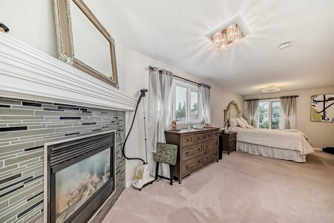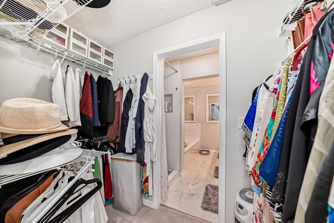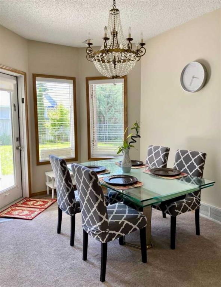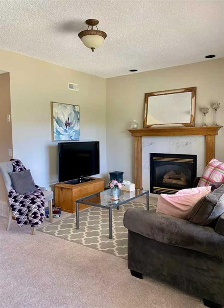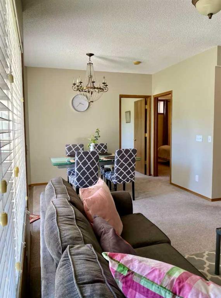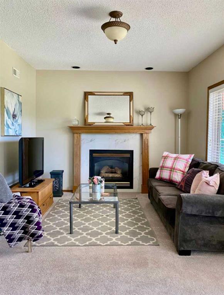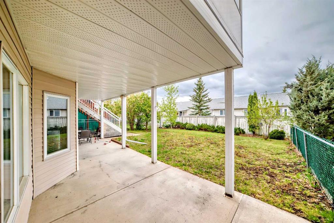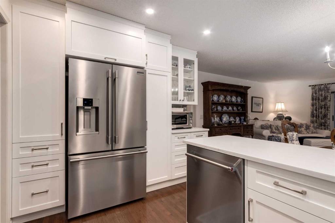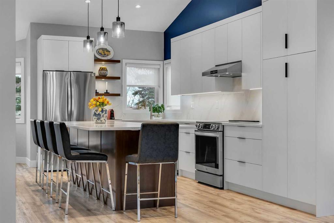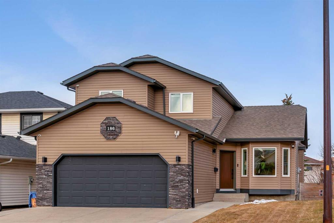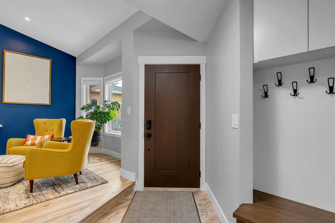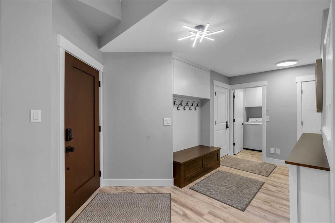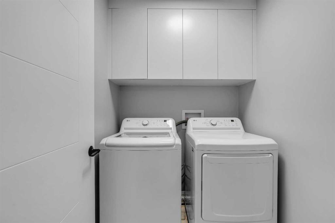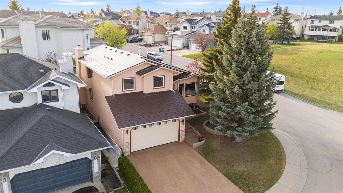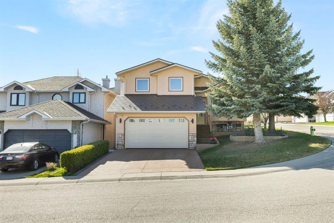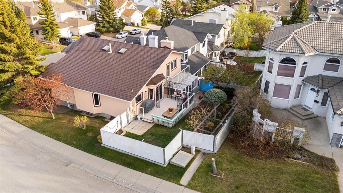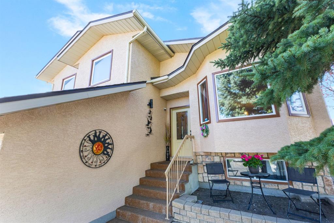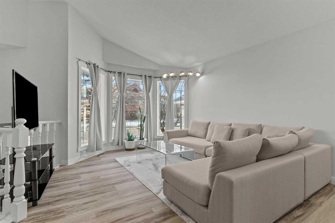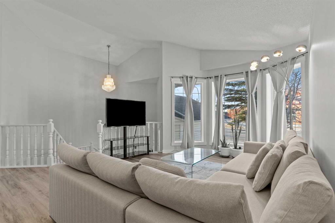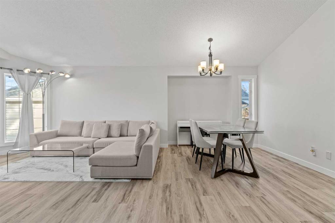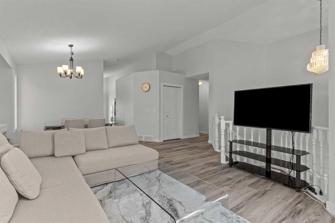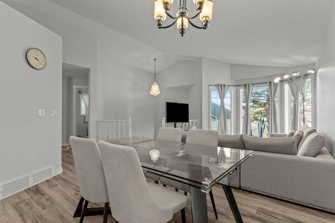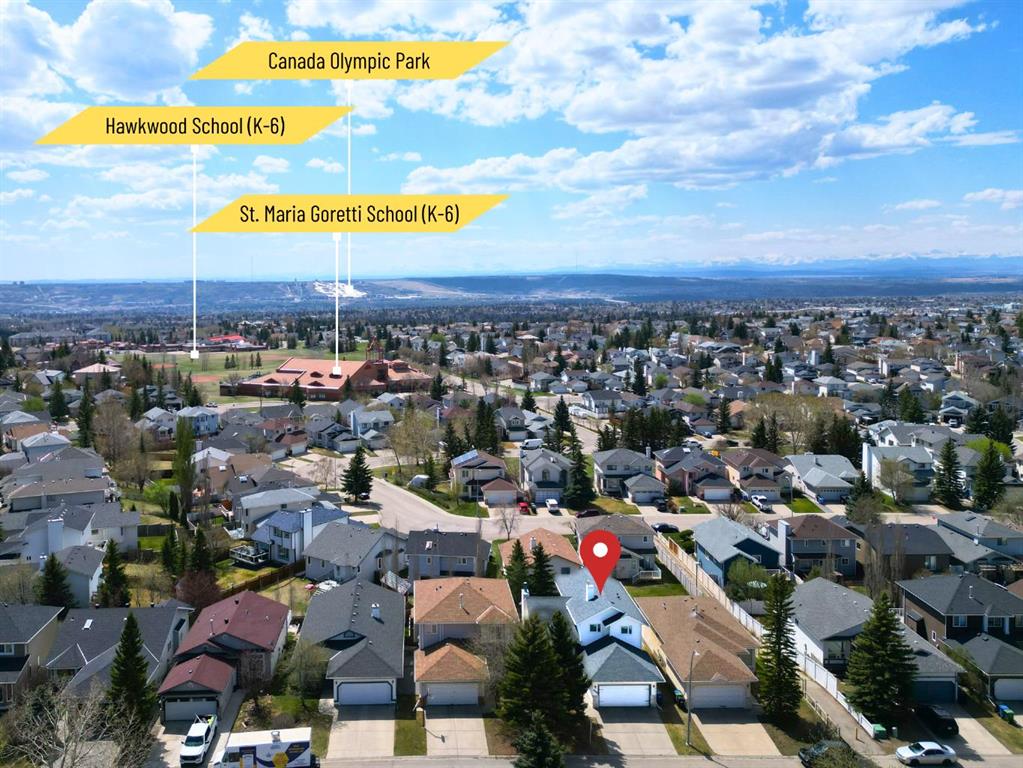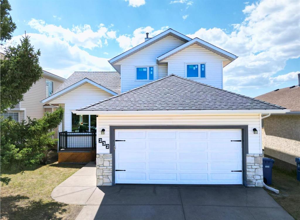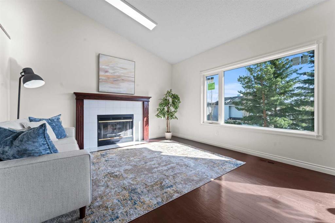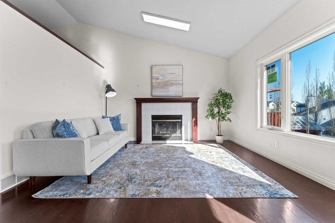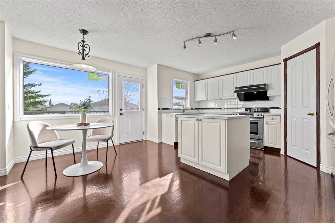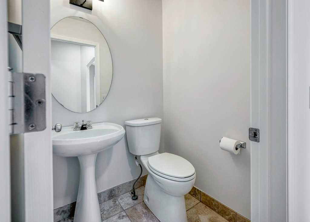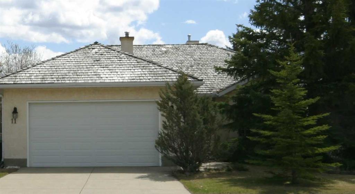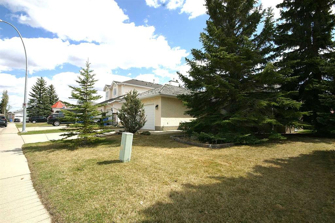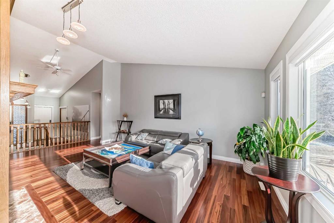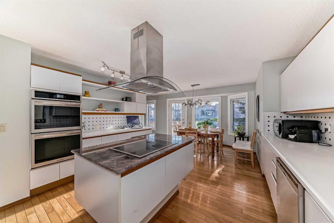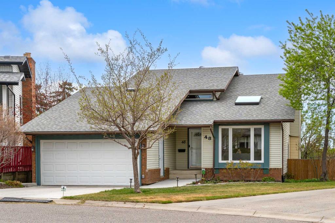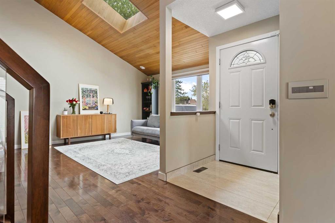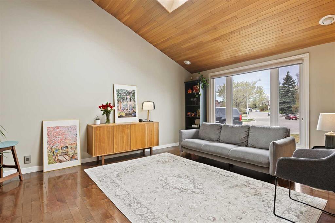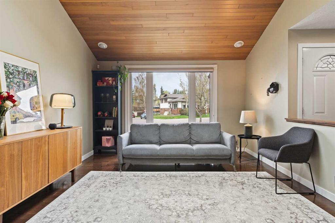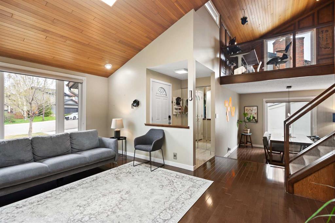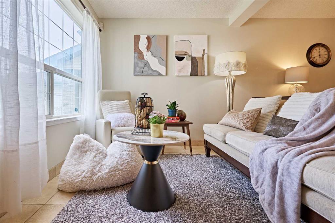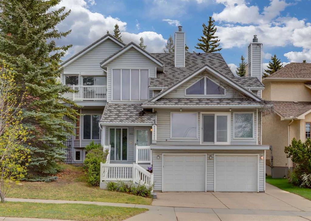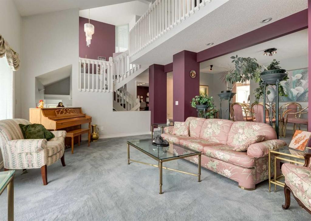150 Arbour Summit Close NW
Calgary T3G 3W2
MLS® Number: A2222393
$ 920,000
5
BEDROOMS
4 + 0
BATHROOMS
2,147
SQUARE FEET
1992
YEAR BUILT
Live the Million-Dollar Lifestyle—Without the Million-Dollar Price Tag! Welcome to the stunning 150 Arbour Summit Close, where comfort, style, and functionality come together in a beautifully maintained home that delivers more than you’d expect. Pull into the spacious driveway or attached garage and step into a bright, inviting foyer flooded with natural light. The main level is designed for everyday living and effortless entertaining, with a spacious family room and an adjacent dining area. The kitchen is both practical and stylish, offering ample cabinetry, newer appliances, and a versatile moveable island that’s perfect for casual meals or meal prep. Natural light pours in through oversized windows, especially from one of this home’s standout features—the sunroom. Let’s talk about that sunroom. Just off the kitchen, this 7' x 20' enclosed space is a true all-season retreat. Whether you're enjoying your morning coffee with a sunrise view, cozying up with a book, or hosting weekend get-togethers, the sunroom sets the scene. There’s even an open section perfect for your grill (with natural gas hook up)—ideal for summer BBQs or winter grilling with friends. The main floor also includes a second living room with a warm gas fireplace and a convenient full 3-piece bathroom with laundry. Head upstairs to a bright and airy bonus room—ideal for a home office or media lounge. Step out onto the private balcony and take in stunning views of the Rockies. Down the hall, you’ll find two spacious bedrooms, another full 3-piece bathroom, and the primary suite you’ve been dreaming of. The primary bedroom is a true private retreat, offering generous space for a king-sized bed, additional furnishings, and even a cozy sitting area in front of a second gas fireplace. A large walk-in closet provides ample storage, and the luxurious 5-piece ensuite pampers you with dual vanities, a separate shower, and an oversized soaker tub that invites you to relax and unwind. Downstairs, the fully developed walk-out basement includes an illegal suite with two additional bedrooms, a 4-piece bathroom, a large living area, and yes—another fireplace. Whether you're accommodating extended family or looking for rental income, this versatile space is a valuable bonus. With central A/C, quality upgrades throughout, and versatile living areas across every level, this home is perfect for growing families, remote workers, or anyone seeking a blend of style and practicality. Don't miss your chance to view this exceptional home—contact your favorite REALTOR® today to schedule a showing!
| COMMUNITY | Arbour Lake |
| PROPERTY TYPE | Detached |
| BUILDING TYPE | House |
| STYLE | 2 Storey |
| YEAR BUILT | 1992 |
| SQUARE FOOTAGE | 2,147 |
| BEDROOMS | 5 |
| BATHROOMS | 4.00 |
| BASEMENT | Finished, Full, Suite, Walk-Out To Grade |
| AMENITIES | |
| APPLIANCES | Dishwasher, Electric Range, Garage Control(s), Microwave Hood Fan, Refrigerator, Washer/Dryer, Window Coverings |
| COOLING | Central Air |
| FIREPLACE | Basement, Gas, Living Room, Primary Bedroom |
| FLOORING | Carpet, Ceramic Tile, Laminate |
| HEATING | Central, Natural Gas |
| LAUNDRY | Main Level |
| LOT FEATURES | Back Yard, Lawn |
| PARKING | Double Garage Attached, Off Street |
| RESTRICTIONS | None Known |
| ROOF | Asphalt Shingle |
| TITLE | Fee Simple |
| BROKER | First Place Realty |
| ROOMS | DIMENSIONS (m) | LEVEL |
|---|---|---|
| Family Room | 10`9" x 20`4" | Basement |
| Bedroom | 9`4" x 9`11" | Basement |
| Bedroom | 10`9" x 10`1" | Basement |
| 4pc Bathroom | 4`11" x 9`6" | Basement |
| Kitchenette | 6`6" x 7`1" | Basement |
| Storage | 11`4" x 6`0" | Basement |
| 3pc Bathroom | 8`5" x 5`6" | Main |
| Laundry | 2`8" x 3`3" | Main |
| Mud Room | 6`2" x 3`9" | Main |
| Entrance | 7`4" x 3`11" | Main |
| Family Room | 13`0" x 11`2" | Main |
| Dining Room | 8`9" x 12`0" | Main |
| Kitchen | 9`11" x 10`10" | Main |
| Breakfast Nook | 10`3" x 7`5" | Main |
| Living Room | 13`7" x 14`0" | Main |
| Sunroom/Solarium | 7`2" x 20`8" | Main |
| Bonus Room | 10`11" x 16`0" | Upper |
| Balcony | 5`10" x 2`11" | Upper |
| 3pc Bathroom | 4`11" x 7`5" | Upper |
| Bedroom | 11`9" x 9`11" | Upper |
| Bedroom | 10`7" x 10`7" | Upper |
| Bedroom - Primary | 15`6" x 18`0" | Upper |
| Walk-In Closet | 4`1" x 9`1" | Upper |
| 5pc Ensuite bath | 9`0" x 10`1" | Upper |


