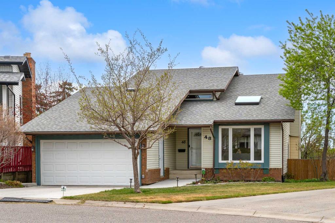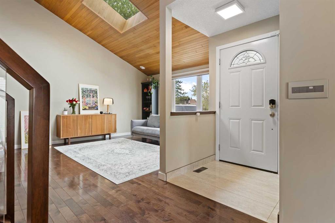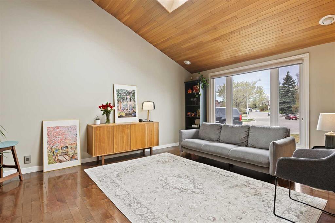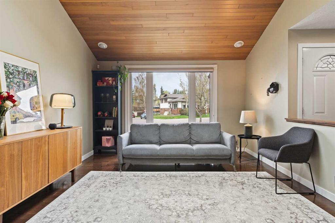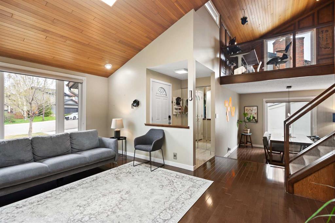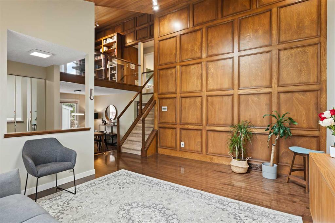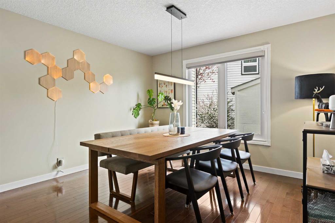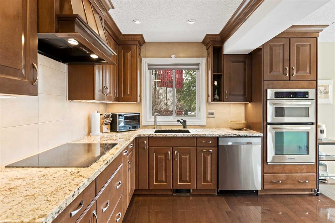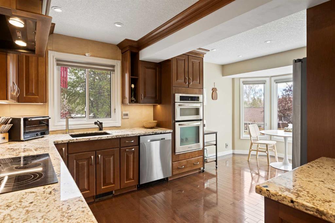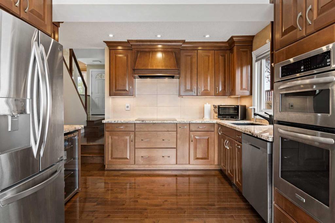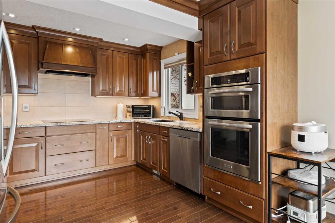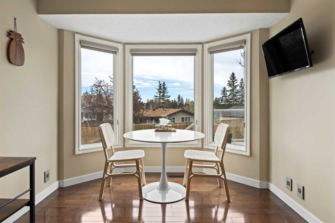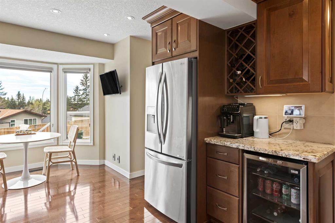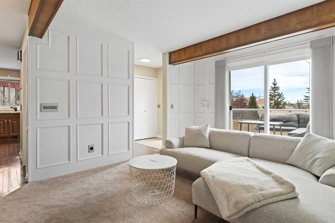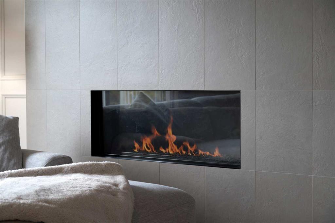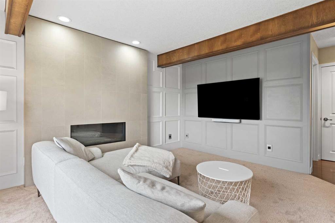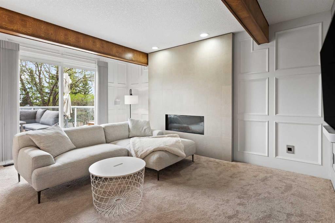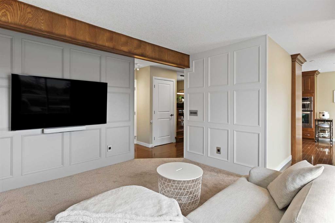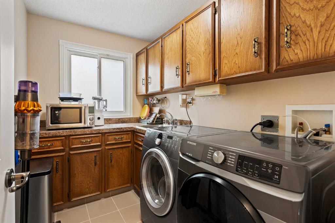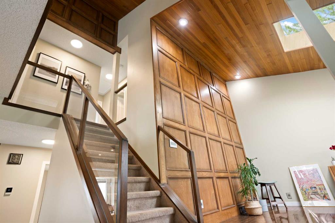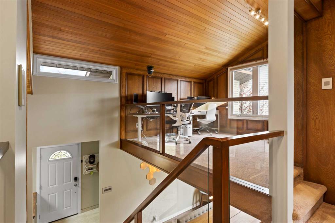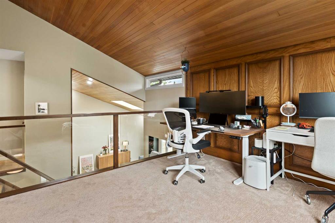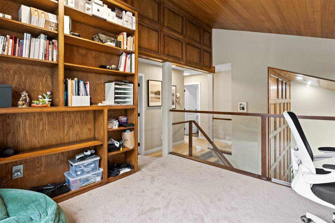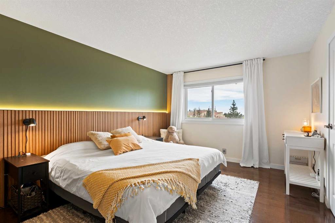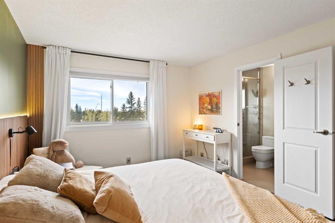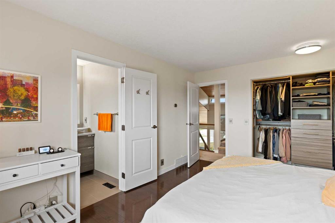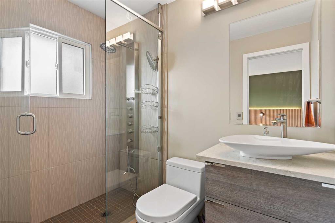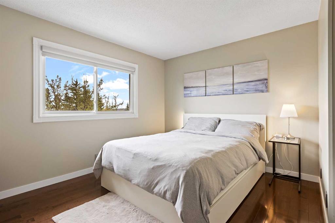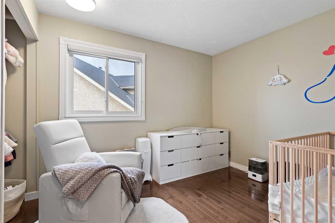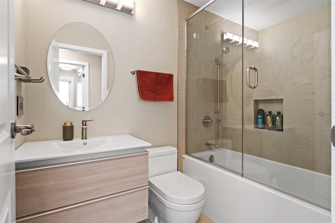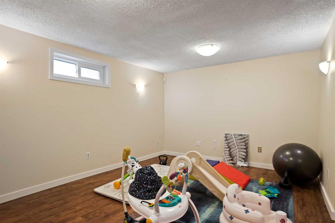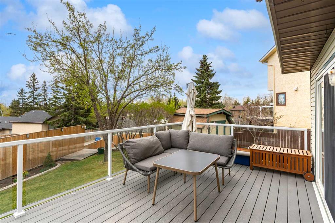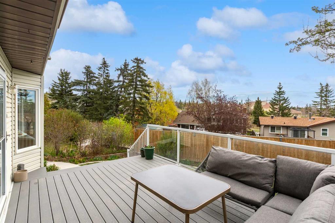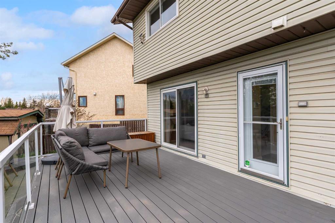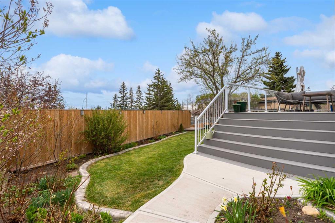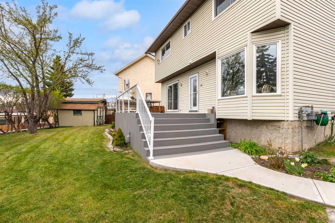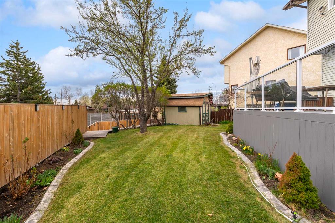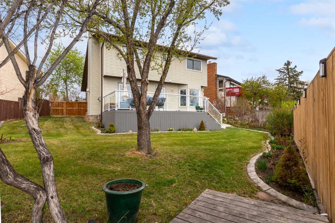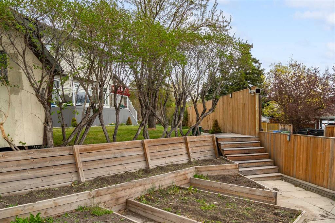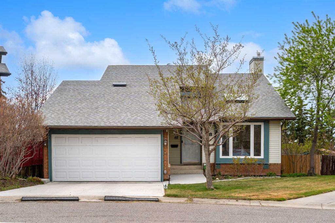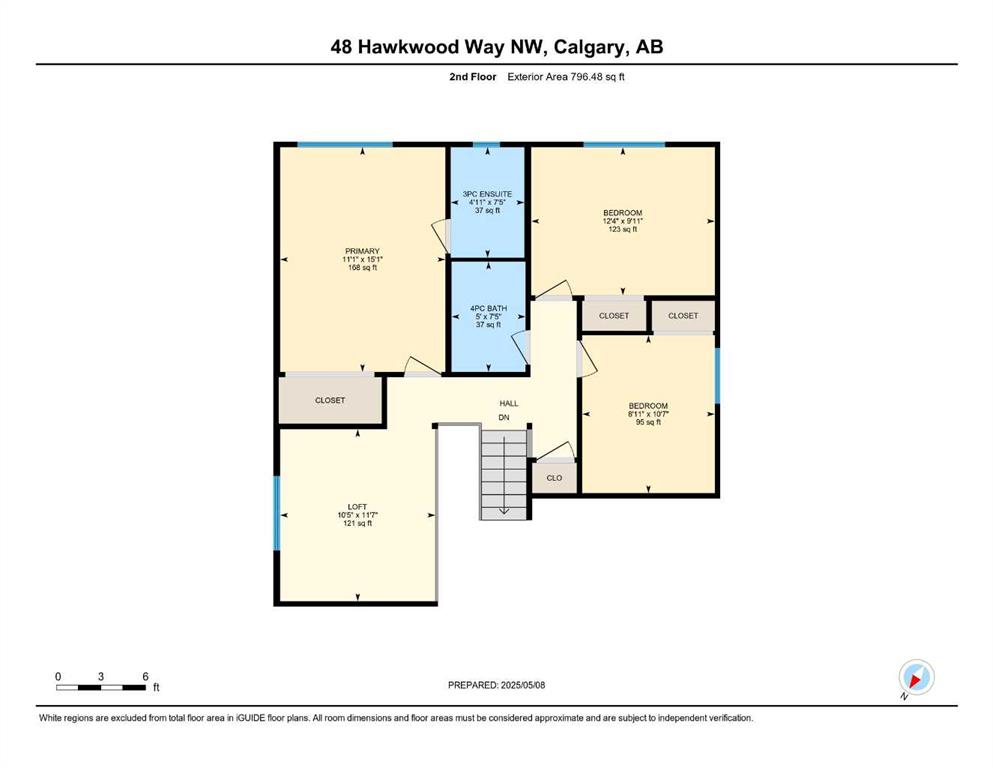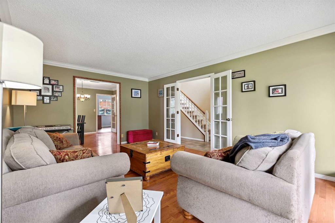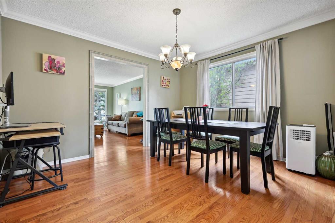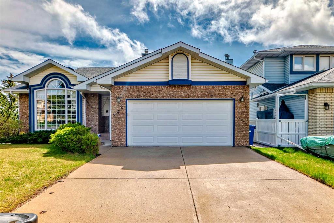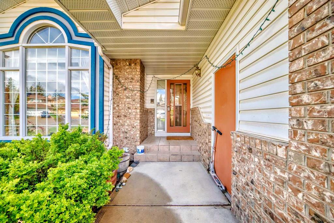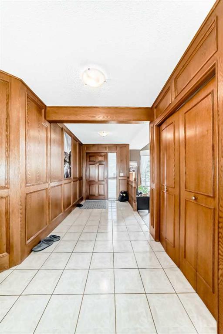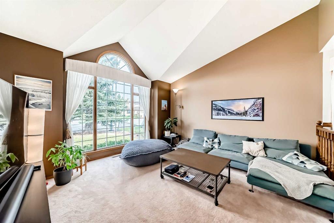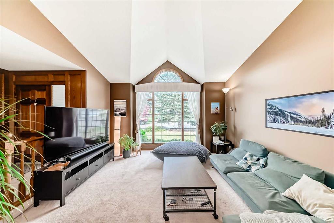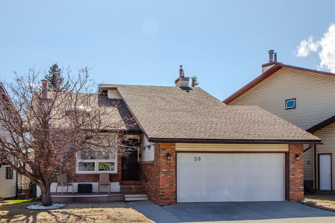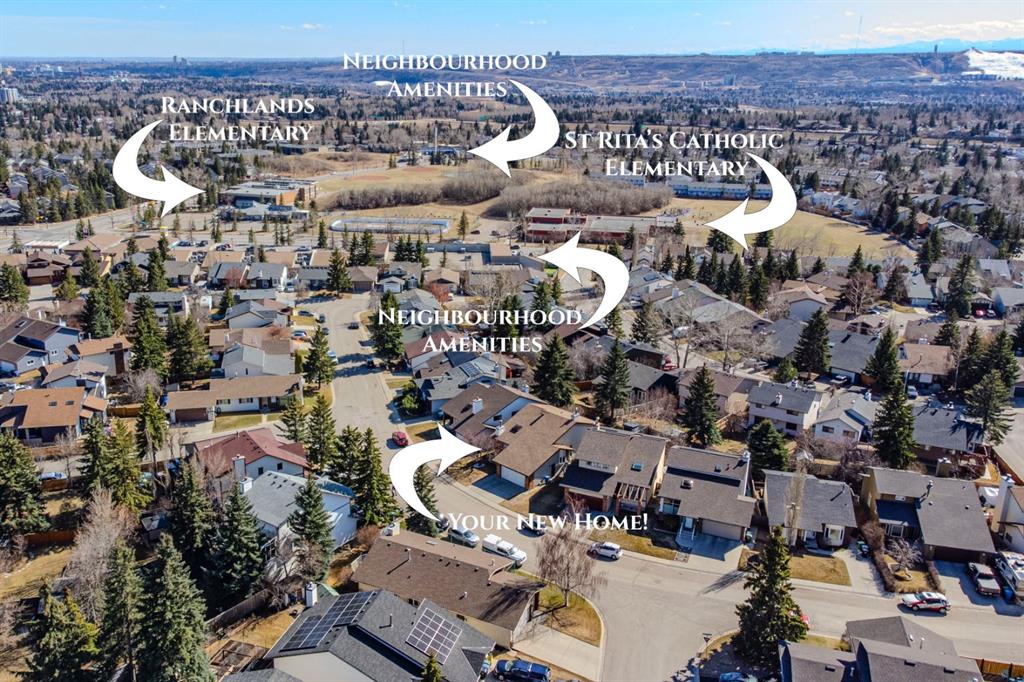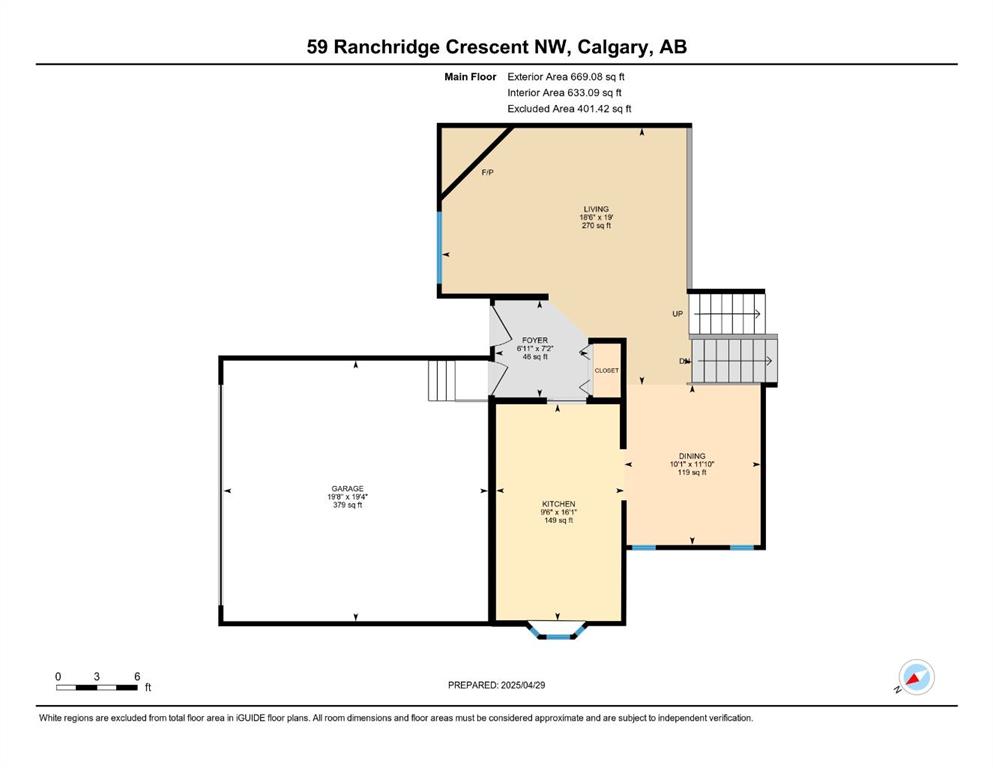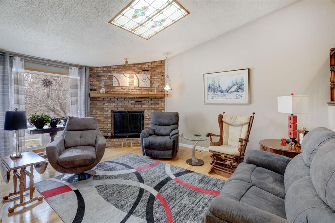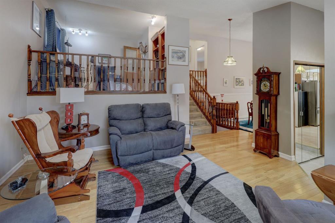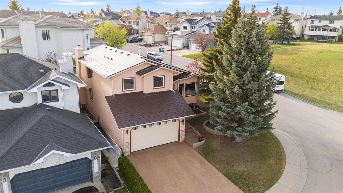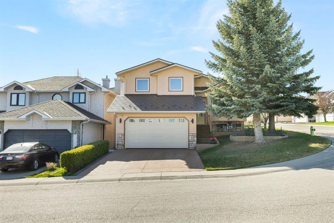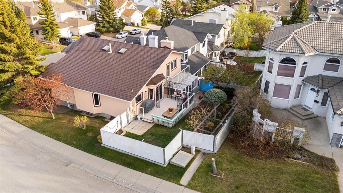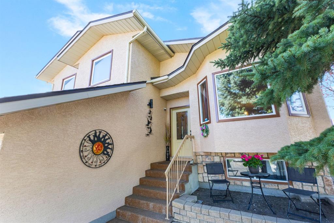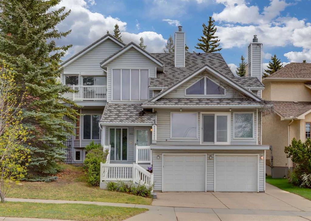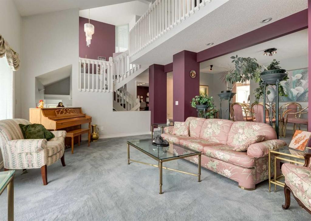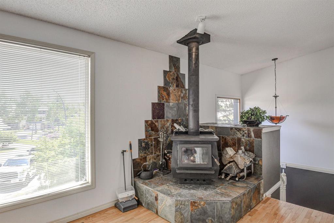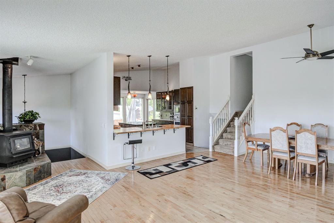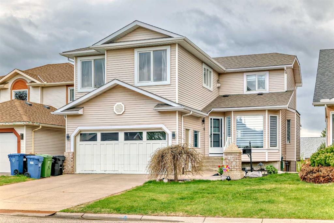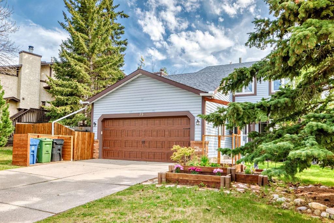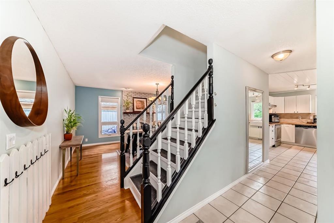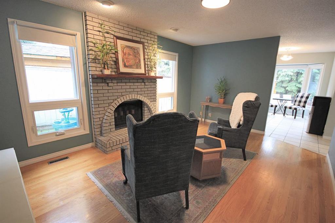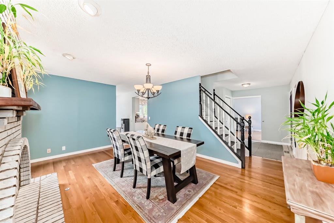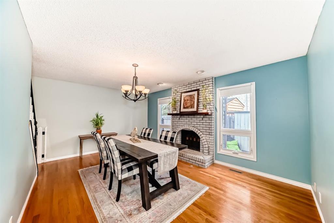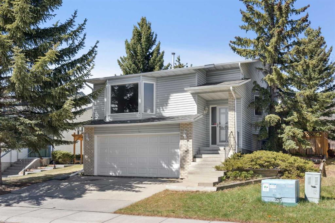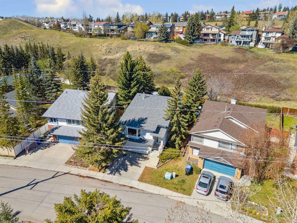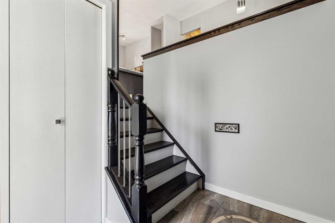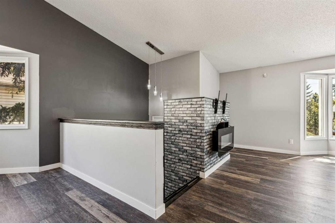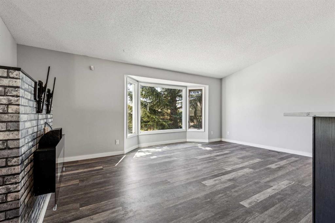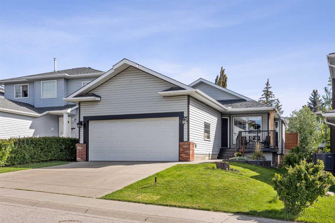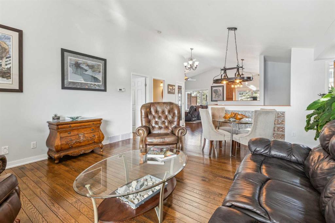48 Hawkwood Way NW
Calgary T3G 1X4
MLS® Number: A2221125
$ 818,888
3
BEDROOMS
2 + 1
BATHROOMS
1,853
SQUARE FEET
1981
YEAR BUILT
**CHECK OUT THE VIDEO TOUR** Tucked away on a quiet, family-friendly street in Hawkwood, one of Calgary’s most conveniently connected NW communities, this meticulously maintained 3 BED, 2.5 BATH home is more than just a place to live, it’s a LIFESTYLE sanctuary. Blending original architectural charm with continuous, high-quality upgrades over the years, this home has been transformed into a serene and modern retreat. With a HUGE pie-shaped lot, mature landscaping, a show-stopping backyard garden, and nearly every inch thoughtfully improved, this is a RARE opportunity to own this STUNNING home. Whether you’re a growing family, a couple seeking space to work & recharge, or a downsizer with a green thumb looking for a quiet place to call home, this residence offers an exceptional balance of comfort & charm. NEW Furnace & AC & Heat Pump (2024), water softener (2022), architectural roof shingles (2017) & upgraded triple-glazed windows (2013) give peace of mind and a fresh, modern feel. As you enter, you’re immediately greeted by a MAGNIFICENT vaulted & wood ceiling. Original architectural details such as warm-toned wainscoting have been preserved and tastefully paired with rich hardwood floors, glass-paneled stair railings & modern lighting for a seamless blend of tradition & modern design. The main floor is anchored by an expansive formal living room, a bright & inviting space with a soaring ceiling, large windows & a full-height tiled gas fireplace (2020). Adjacent to the living room is the large formal dining area, perfectly positioned beneath the dramatic vaulted ceiling. The chef's kitchen strikes a perfect balance between style & function. Fully renovated in 2008 and still impressively current, it features espresso-toned full-height cabinetry, granite countertops, tile backsplash, and quality stainless-steel appliances. Step outside and be transported to your own personal sanctuary. The expansive COMPOSITE deck, rebuilt in 2018, stretches over 20 ft in length & 12 ft wide and features sturdy metal & glass railings. Wide 10-foot stairs lead you gracefully down to a park-like backyard that simply must be seen to be believed. This pie-shaped lot opens into a lush, landscaped oasis featuring raised wooden garden boxes, a smartly constructed garden retaining wall (2020) & an extra parking pad with alley access. Inside, the upper level offers a beautifully renovated main bathroom (2015) & a lofted flex space overlooks the living room and front entry, creating a bright, open area perfect for a home office, reading nook, or a space to relax. Each of the three upstairs bedrooms offers hardwood flooring, custom closet organizers & modern Hunter Douglas blinds. The LARGE primary bedroom is a true RETREAT, with serene backyard views, and a renovated spa-like ensuite bath (2015). This home offers the convenience of being close to several daycares, schools & green spaces, as well as the Crowfoot Crossing & LRT Station, groceries, restaurants & many more amenities!! CALL TODAY!!
| COMMUNITY | Hawkwood |
| PROPERTY TYPE | Detached |
| BUILDING TYPE | House |
| STYLE | 2 Storey Split |
| YEAR BUILT | 1981 |
| SQUARE FOOTAGE | 1,853 |
| BEDROOMS | 3 |
| BATHROOMS | 3.00 |
| BASEMENT | Crawl Space, Finished, Partial |
| AMENITIES | |
| APPLIANCES | Bar Fridge, Central Air Conditioner, Dishwasher, Dryer, Electric Cooktop, Garage Control(s), Range Hood, Refrigerator, Washer, Water Softener, Window Coverings |
| COOLING | Central Air |
| FIREPLACE | Family Room, Gas, Tile |
| FLOORING | Carpet, Hardwood, Tile, Vinyl Plank |
| HEATING | Forced Air, Heat Pump |
| LAUNDRY | Laundry Room, Main Level |
| LOT FEATURES | Back Lane, Back Yard, Front Yard, Garden, Landscaped, Lawn, Pie Shaped Lot, Street Lighting, Views |
| PARKING | Additional Parking, Concrete Driveway, Double Garage Attached, Front Drive, Garage Door Opener, Garage Faces Front, Insulated |
| RESTRICTIONS | None Known |
| ROOF | Asphalt Shingle |
| TITLE | Fee Simple |
| BROKER | MaxWell Capital Realty |
| ROOMS | DIMENSIONS (m) | LEVEL |
|---|---|---|
| Game Room | 11`8" x 15`3" | Basement |
| Storage | 6`5" x 5`1" | Basement |
| Den | 9`10" x 10`4" | Basement |
| Storage | 16`5" x 17`1" | Basement |
| Furnace/Utility Room | 12`0" x 21`6" | Basement |
| 4pc Bathroom | 5`0" x 7`5" | Main |
| 2pc Bathroom | 5`0" x 5`0" | Main |
| Breakfast Nook | 9`1" x 5`5" | Main |
| Dining Room | 13`3" x 11`11" | Main |
| Family Room | 12`3" x 14`9" | Main |
| Kitchen | 11`2" x 13`2" | Main |
| Laundry | 8`11" x 6`0" | Main |
| Living Room | 12`4" x 16`7" | Main |
| 3pc Ensuite bath | 4`11" x 7`5" | Upper |
| Bedroom | 8`11" x 10`7" | Upper |
| Bedroom | 12`4" x 9`11" | Upper |
| Loft | 10`5" x 11`7" | Upper |
| Bedroom - Primary | 11`1" x 15`1" | Upper |

