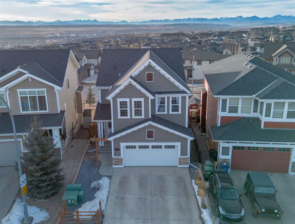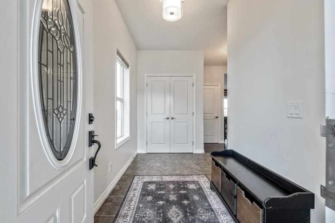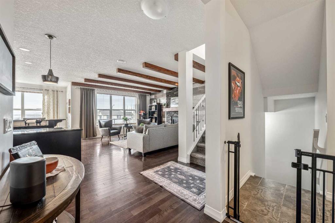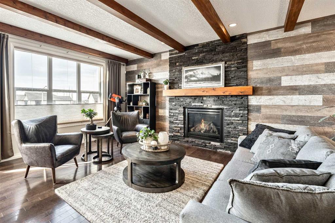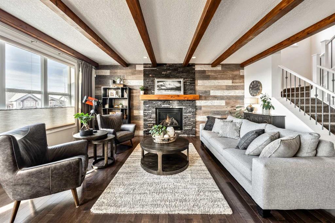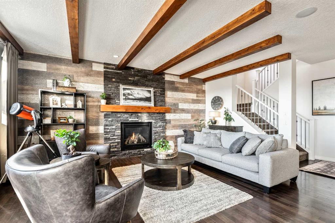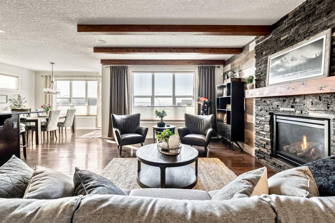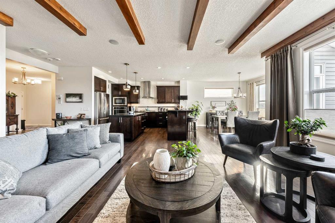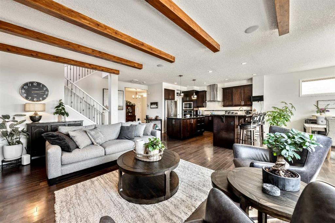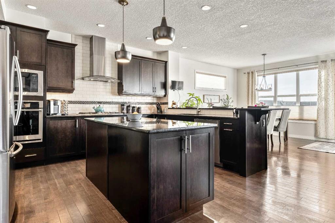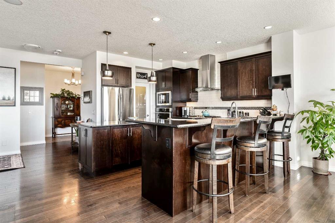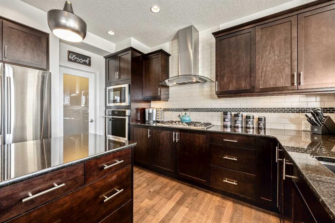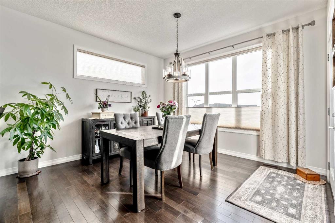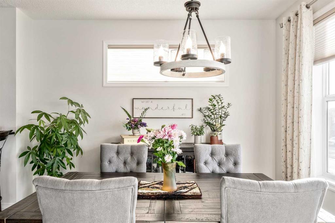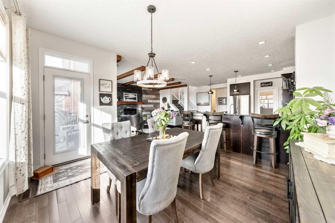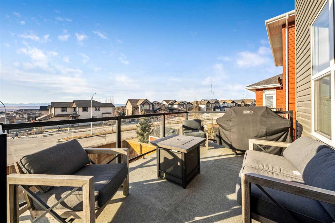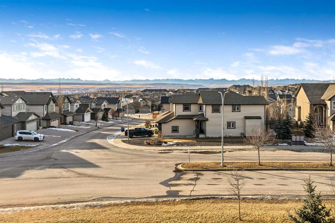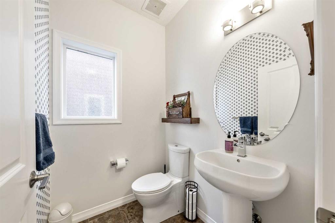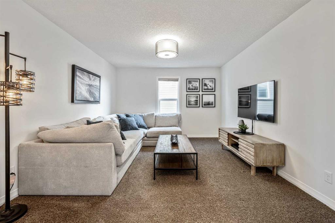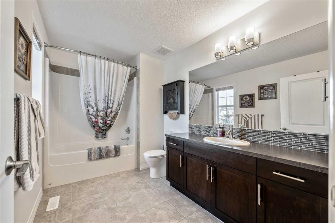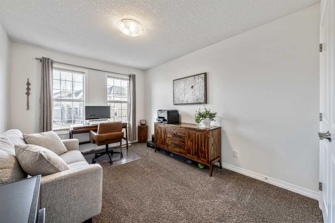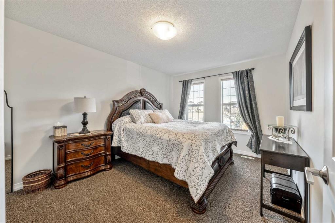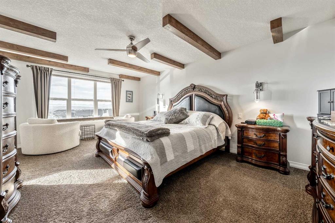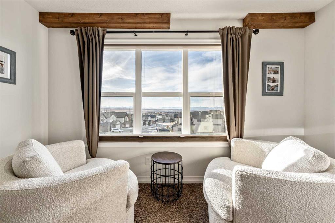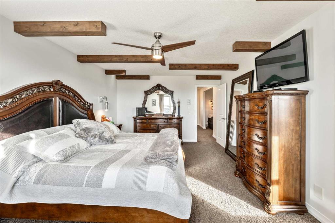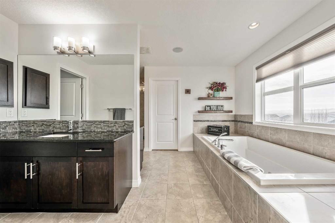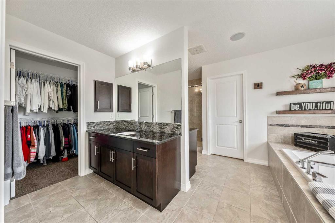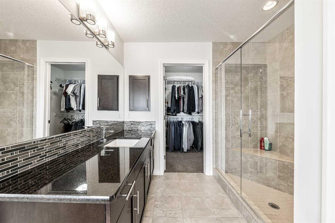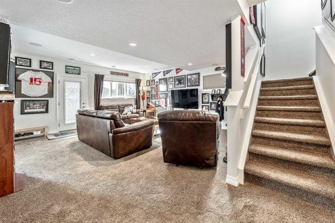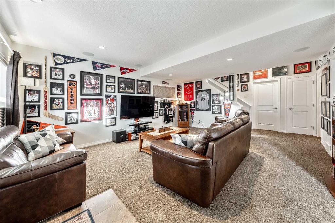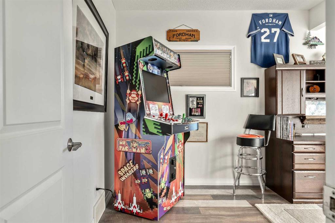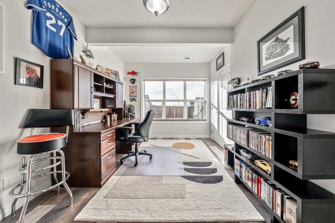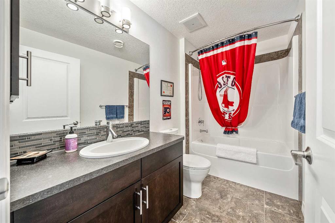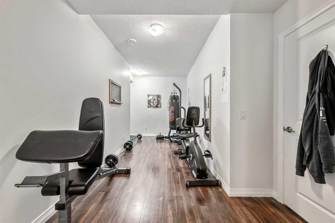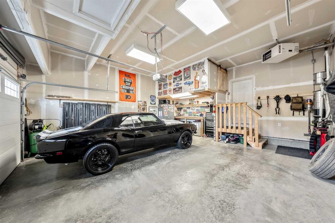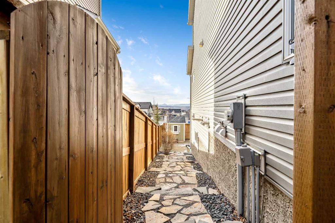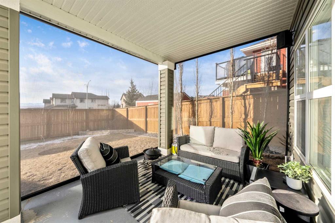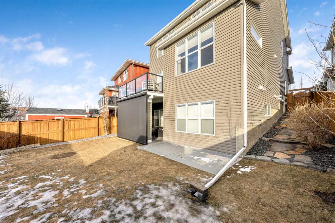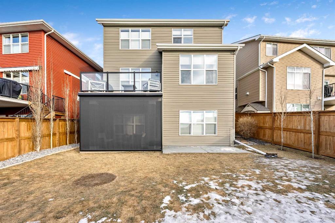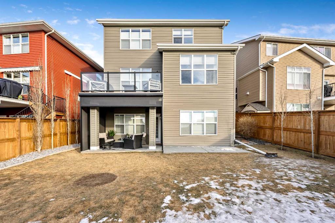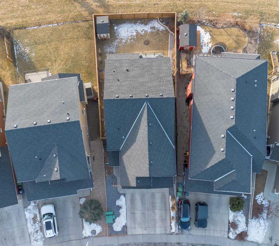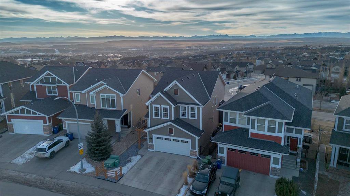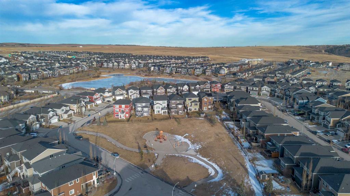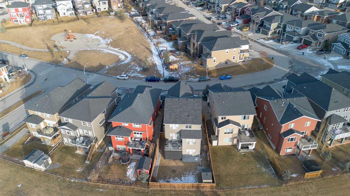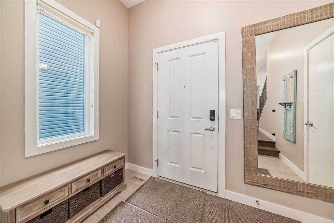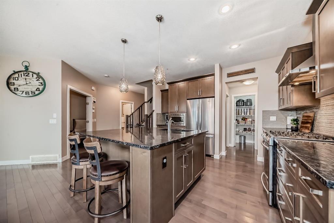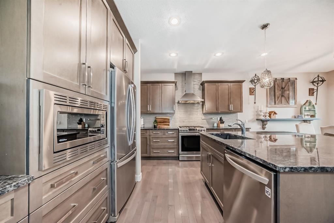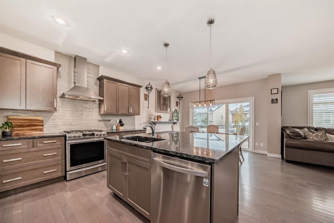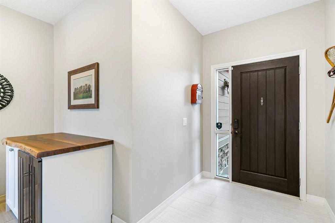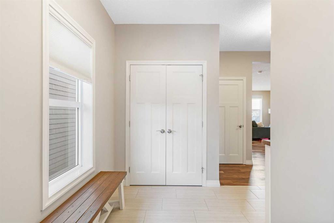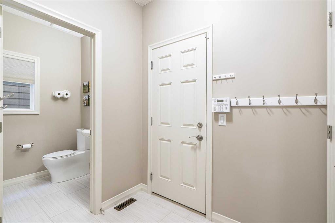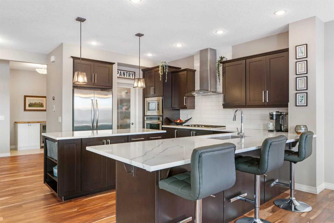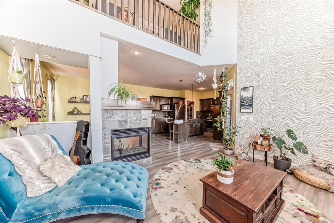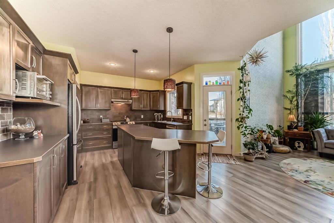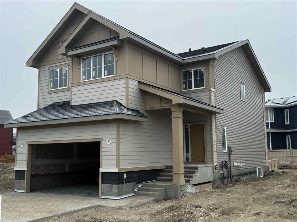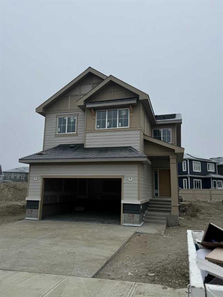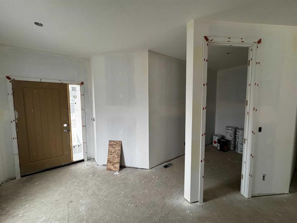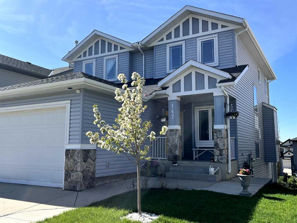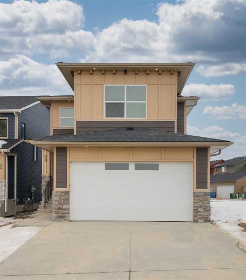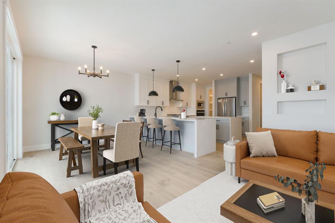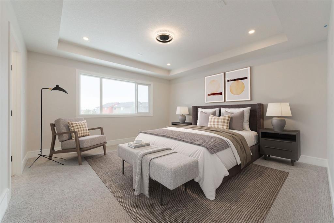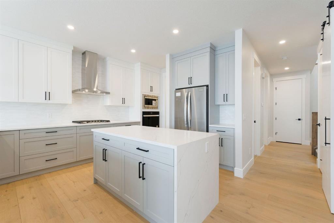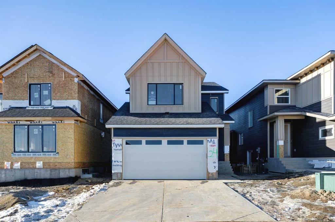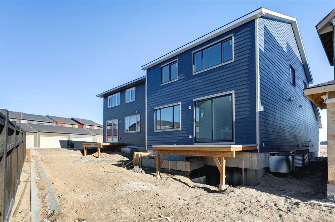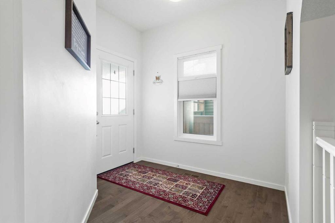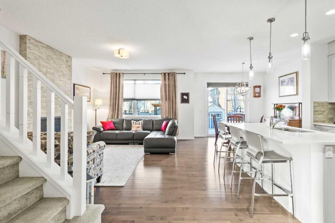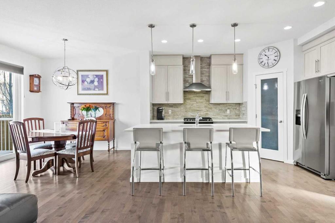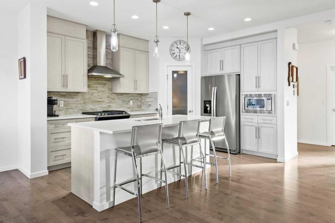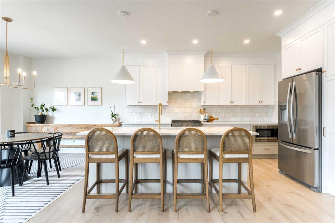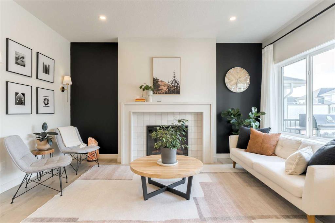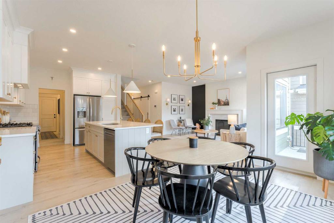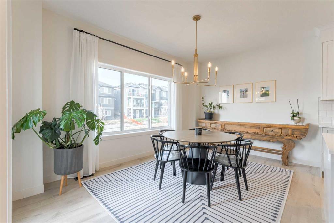15 Sunset Park
Cochrane T4C0N4
MLS® Number: A2190199
$ 849,000
4
BEDROOMS
3 + 1
BATHROOMS
2011
YEAR BUILT
Welcome to Your Dream Home in Sunset Ridge. Discover the perfect blend of modern elegance and country charm in this stunning home located in the sought-after community of Sunset Ridge in Cochrane. This incredible Jayman built property boasts a spacious kitchen complete with gorgeous dark cabinets, sleek granite countertops and stainless steel appliances. The central island provides ample workspace, making it a chef's delight. Imagine enjoying your meals while soaking in the breathtaking mountain views. The inviting living area features a cozy fireplace and distinctive ceiling beams, creating a warm and welcoming atmosphere. Venture upstairs to find three beautifully appointed bedrooms. Two bedrooms share a stylish 4-piece bath, while the master suite offers a private retreat with unique ceiling beams, a generous walk-in closet, and an exquisite 5-piece ensuite with stunning mountain vistas. A fabulous bonus room and convenient laundry complete the upper level, while the fully developed walk-out basement provides additional living space attention to detail is evident throughout this home, making it a must-see for discerning buyers. Savor the tranquility of your screened-in porch off the walk-out basement, offering an extra layer of privacy. This home stands out as the only one on the street with a wooden fence, enhancing seclusion and featuring a garden shed and a few trees. During the summer, enjoy the refreshing coolness provided by your central air conditioning. In the winter, appreciate the warmth of your heated garage for your vehicles along with the extra storage space. Nestled in a friendly cul-de-sac, this neighborhood radiates a sense of community, complete with a central park and playground for kids. Enjoy the convenience of nearby schools, shopping, and scenic walking paths. Whether you prefer the city or the mountains, both are just a short commute away. Make this beautiful home in Sunset Ridge your own, and embrace the lifestyle you've always dreamed of!
| COMMUNITY | Sunset Ridge |
| PROPERTY TYPE | Detached |
| BUILDING TYPE | House |
| STYLE | 2 Storey |
| YEAR BUILT | 2011 |
| SQUARE FOOTAGE | 2,503 |
| BEDROOMS | 4 |
| BATHROOMS | 4.00 |
| BASEMENT | Finished, Full, Walk-Out To Grade |
| AMENITIES | |
| APPLIANCES | Central Air Conditioner, Dryer, Garage Control(s), Gas Cooktop, Microwave, Oven-Built-In, Refrigerator, Washer, Water Softener, Window Coverings |
| COOLING | Central Air |
| FIREPLACE | Gas |
| FLOORING | Carpet, Ceramic Tile, Hardwood, Laminate |
| HEATING | Fireplace(s), Forced Air |
| LAUNDRY | Upper Level |
| LOT FEATURES | Back Yard, Few Trees |
| PARKING | Double Garage Attached, Garage Door Opener, Heated Garage, Insulated |
| RESTRICTIONS | Restrictive Covenant, Utility Right Of Way |
| ROOF | Asphalt Shingle |
| TITLE | Fee Simple |
| BROKER | CIR Realty |
| ROOMS | DIMENSIONS (m) | LEVEL |
|---|---|---|
| Family Room | 15`9" x 19`0" | Lower |
| Bedroom | 9`4" x 15`5" | Lower |
| Flex Space | 6`10" x 17`8" | Lower |
| 4pc Bathroom | 5`3" x 9`4" | Lower |
| 2pc Bathroom | 4`9" x 5`4" | Main |
| Entrance | 5`7" x 11`1" | Main |
| Kitchen | 11`9" x 14`1" | Main |
| Dining Room | 12`1" x 12`10" | Main |
| Living Room | 14`1" x 18`7" | Main |
| Mud Room | 5`1" x 6`6" | Main |
| Bedroom - Primary | 12`6" x 19`1" | Upper |
| Bedroom | 9`1" x 13`3" | Upper |
| Bedroom | 10`7" x 11`7" | Upper |
| Bonus Room | 11`11" x 14`0" | Upper |
| Laundry | 6`0" x 6`11" | Upper |
| 4pc Bathroom | 6`11" x 7`11" | Upper |
| 5pc Ensuite bath | 13`5" x 15`0" | Upper |


