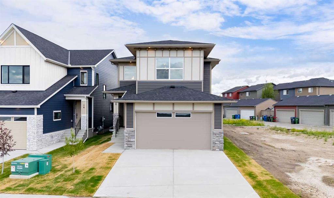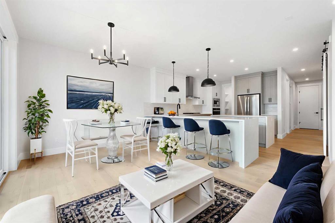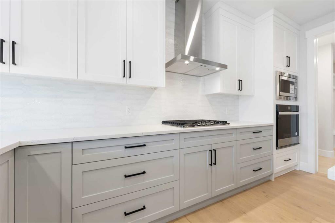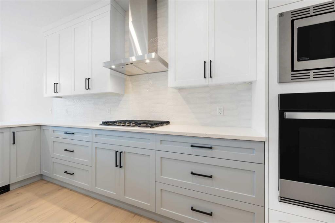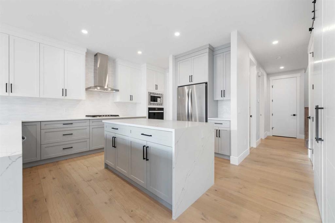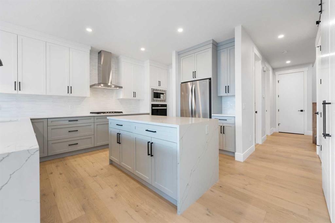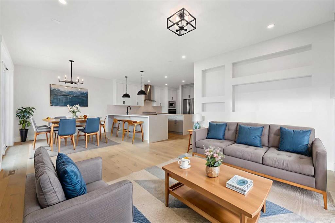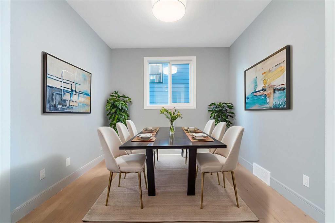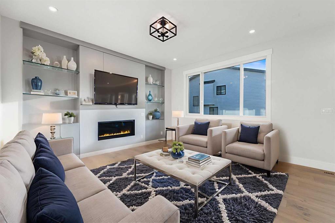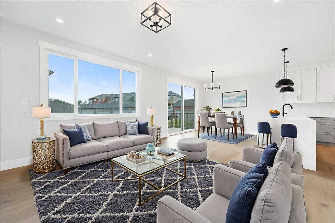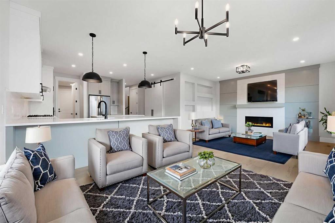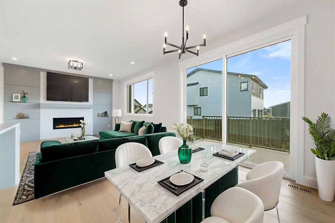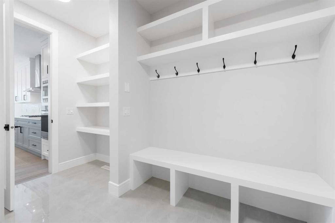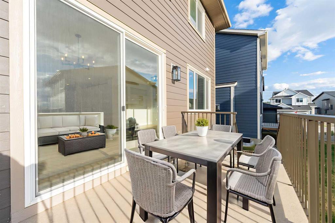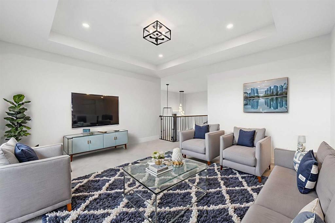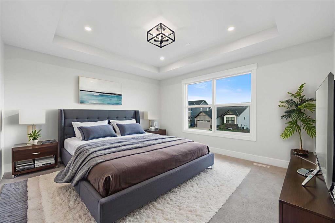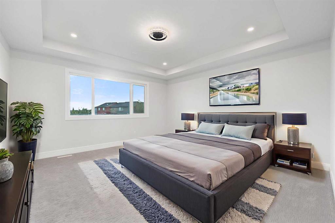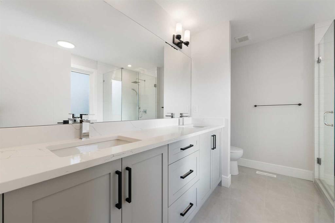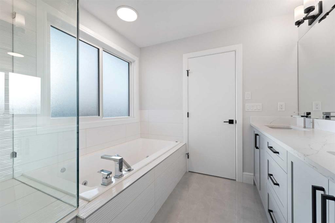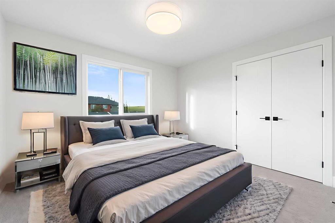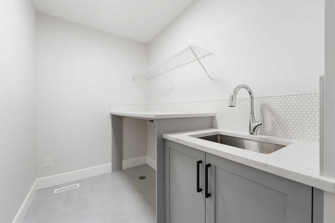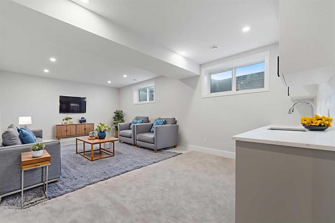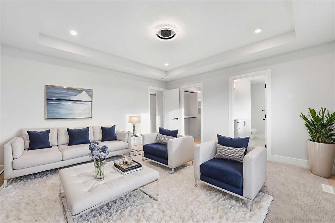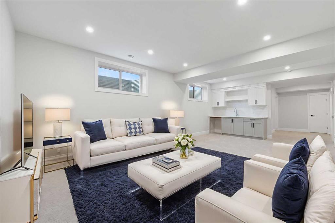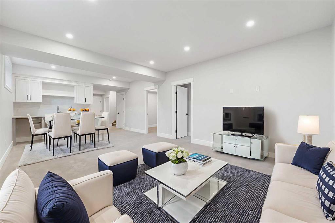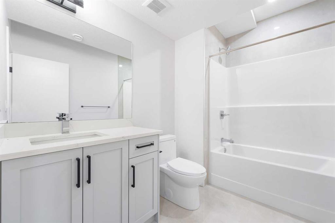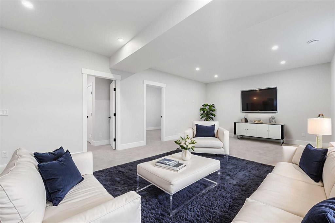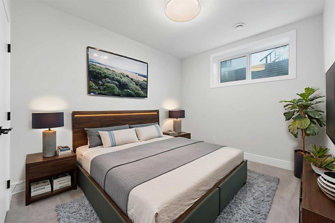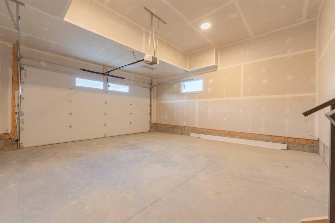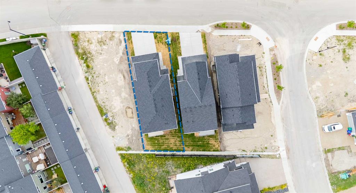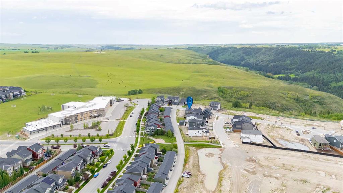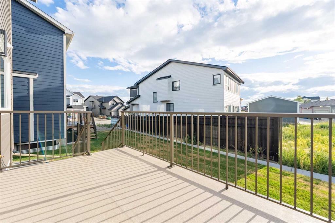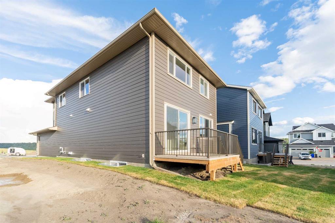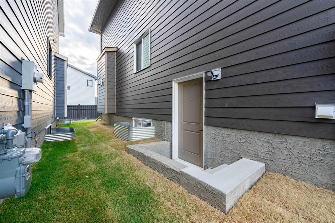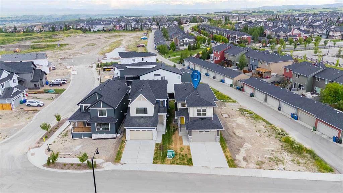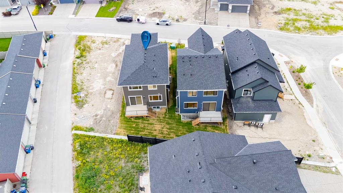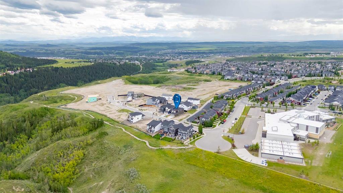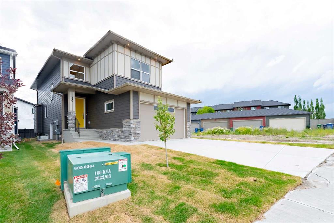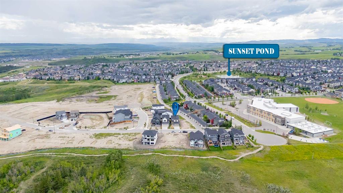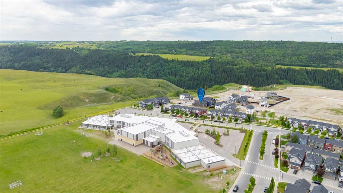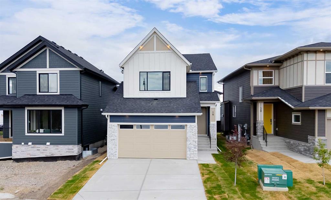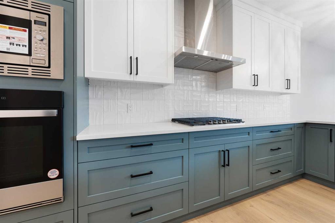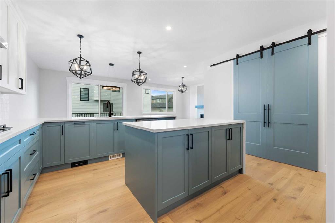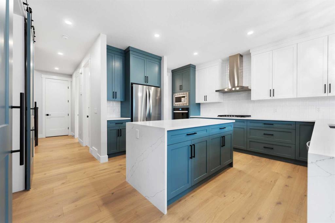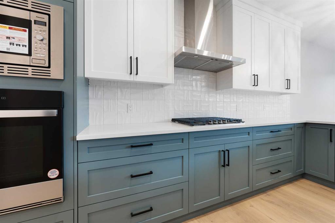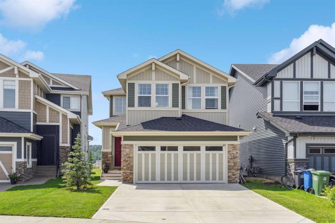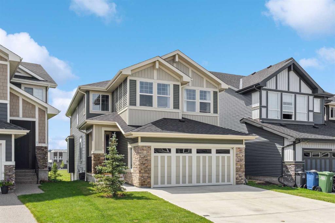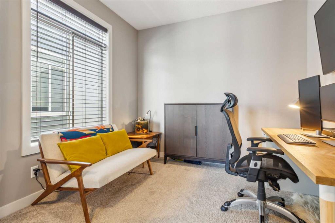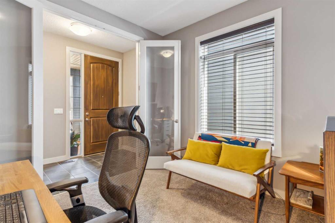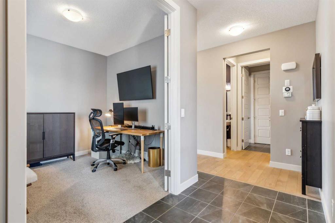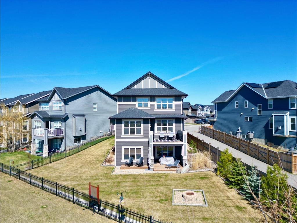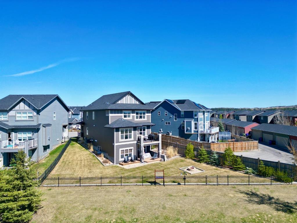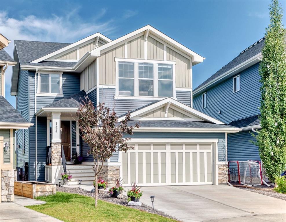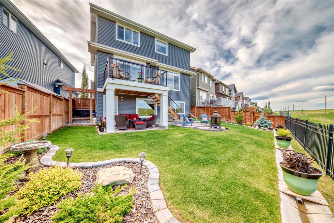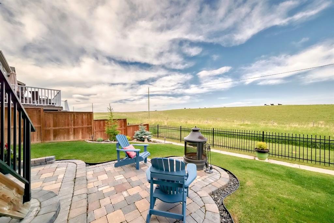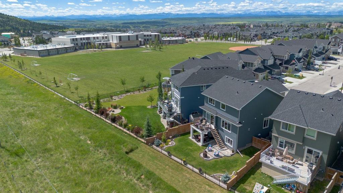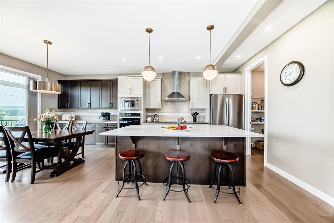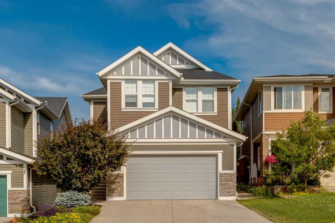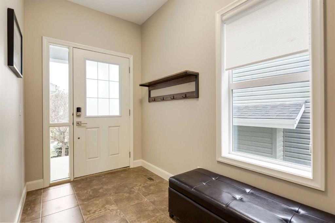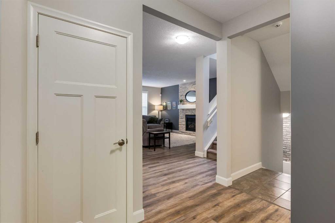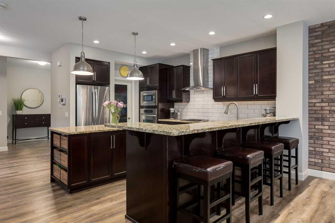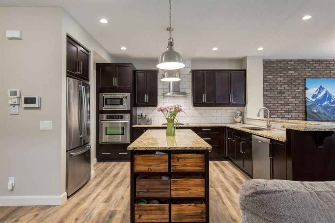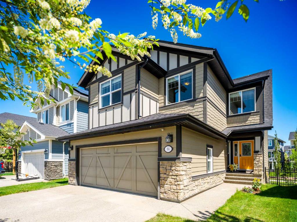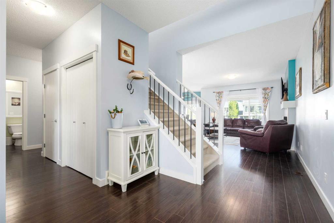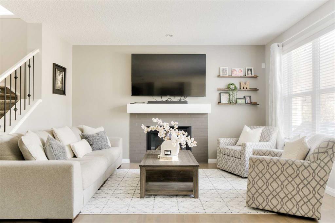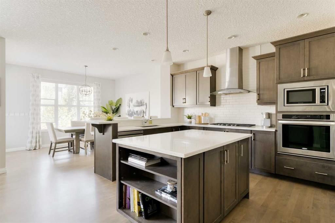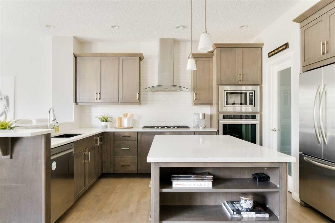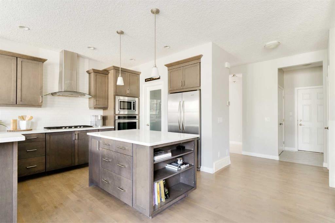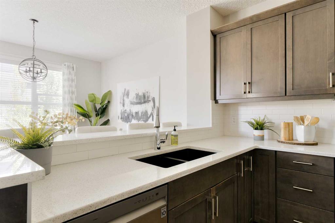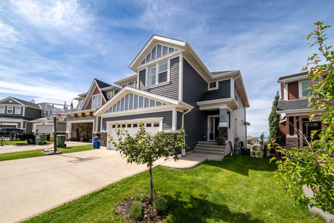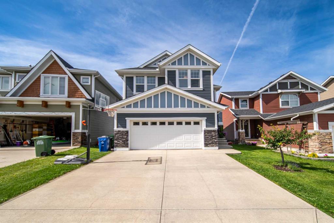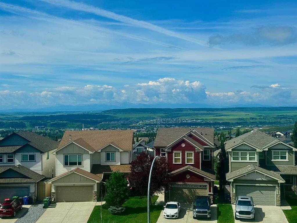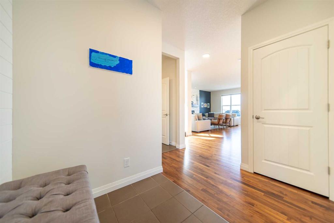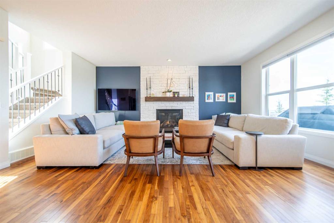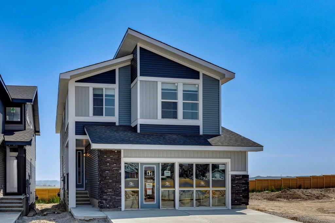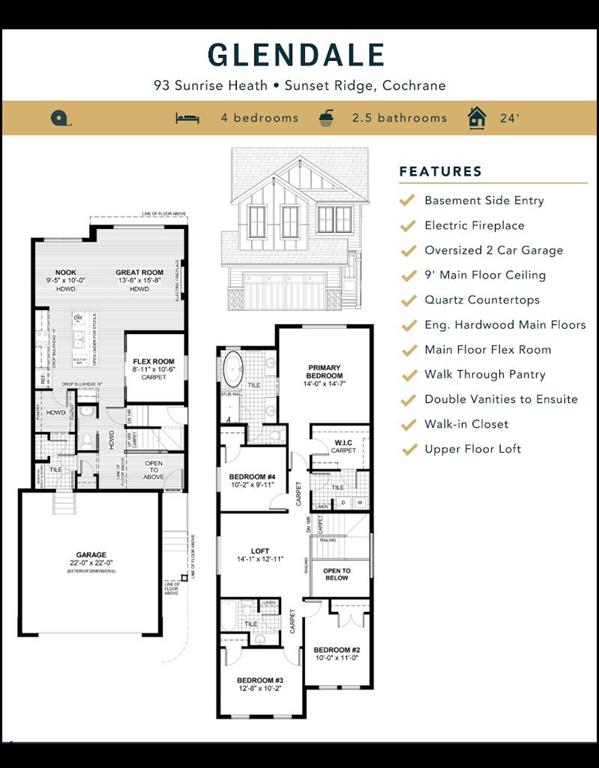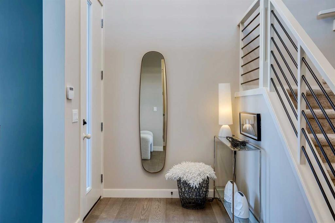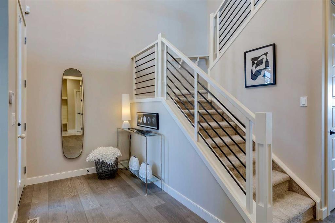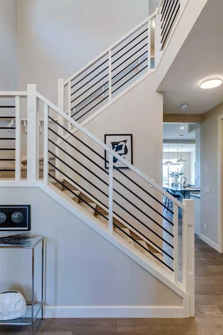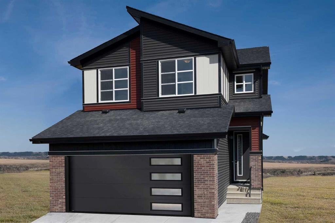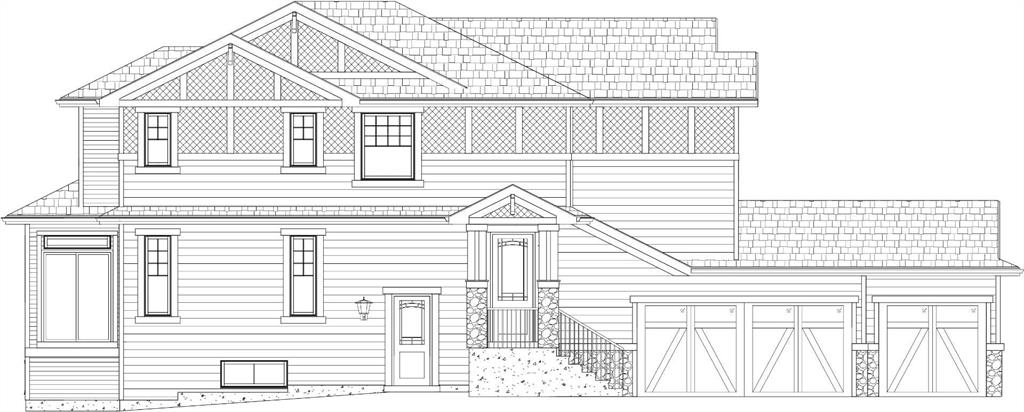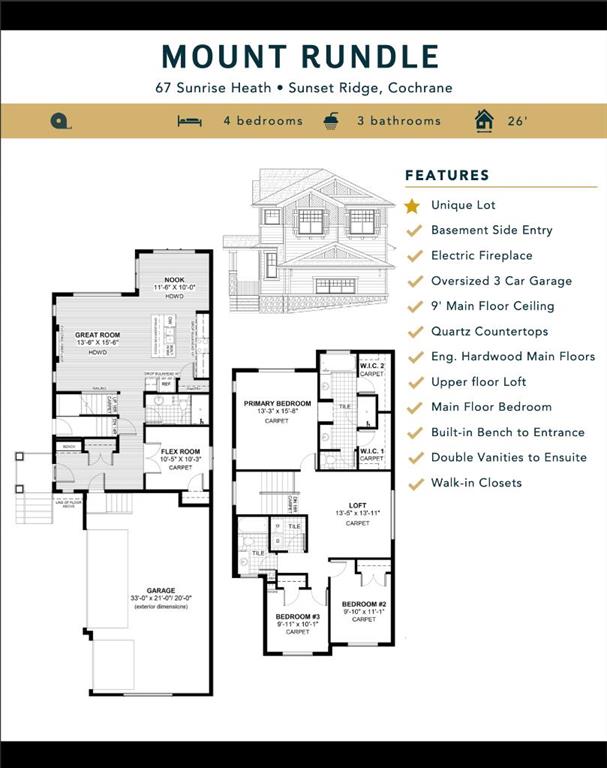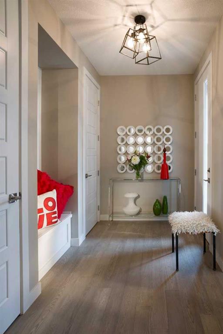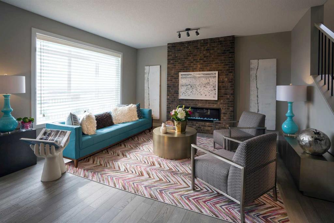20 Sunvalley View
Cochrane T4C 0X8
MLS® Number: A2240523
$ 849,000
5
BEDROOMS
3 + 1
BATHROOMS
2,275
SQUARE FEET
2024
YEAR BUILT
Step inside a home where elevated design meets everyday functionality—welcome to Pinnacle Estates at Sunset Ridge, where luxury living has been thoughtfully reimagined. From the moment you enter, this brand-new residence makes a bold, architectural statement. Rich hardwood flooring underfoot and 9-foot ceilings paired with 8-foot doors create a sense of airy grandeur, setting the stage for an effortlessly elegant lifestyle. The foyer, dramatically open to above, offers a striking first impression, seamlessly connecting to a mudroom accented by built-in bench seating and tailored storage solutions—both practical and beautiful. In the heart of the home, the chef’s kitchen is a triumph of modern design. Custom full-height cabinetry, double waterfall quartz countertops, and a dramatic 6" drop ceiling over a sleek island with flushed eating bar define the space with clean lines and visual depth. Premium appliances—a 30" gas cooktop, built-in wall oven and microwave, 36" fridge-freezer, and 24" dishwasher—combine professional-grade performance with minimalist aesthetics. A discreet walk-through pantry with MDF shelving ensures the kitchen’s clutter-free elegance remains untouched. Just beyond, the family room invites warm conversation and quiet evenings alike, with a built-in gas fireplace that anchors the space in comfort. A versatile flex room—enhanced by barn door accents—offers the perfect creative escape or stylish home office. Step outside onto a spacious deck, complete with gas BBQ hookup, where al fresco entertaining becomes effortless. Upstairs, the mood shifts to relaxation. A bonus room with tray ceiling and feature wall provides a cozy retreat for movie nights or quiet lounging. The primary suite is a private sanctuary: adorned with a tray ceiling, it flows into a custom walk-in closet and a spa-like ensuite featuring a double vanity, jetted tub, and glass-enclosed shower—a haven of tranquility after a long day. Two additional bedrooms and a chic 4-piece bath share the upper level, while a dedicated laundry room with sink, cabinetry, and quartz counters speaks to refined practicality. The fully finished lower level adds even more versatility, with a separate entrance, 9' ceilings, two spacious bedrooms, a 4-piece bathroom, and a family room with wet bar—ideal for entertaining, hosting guests, or creating the ultimate game-day lounge. This is more than a home—it’s a curated lifestyle. Where meticulous craftsmanship meets thoughtful design, and where every square foot tells a story of modern elegance
| COMMUNITY | Sunset Ridge |
| PROPERTY TYPE | Detached |
| BUILDING TYPE | House |
| STYLE | 2 Storey |
| YEAR BUILT | 2024 |
| SQUARE FOOTAGE | 2,275 |
| BEDROOMS | 5 |
| BATHROOMS | 4.00 |
| BASEMENT | Separate/Exterior Entry, Finished, Full, Walk-Up To Grade |
| AMENITIES | |
| APPLIANCES | Built-In Oven, Built-In Refrigerator, Dishwasher, Gas Cooktop, Microwave, Range Hood |
| COOLING | None |
| FIREPLACE | Gas |
| FLOORING | Carpet, Hardwood |
| HEATING | Forced Air |
| LAUNDRY | Laundry Room, Upper Level |
| LOT FEATURES | Back Yard |
| PARKING | Double Garage Attached |
| RESTRICTIONS | None Known |
| ROOF | Asphalt Shingle |
| TITLE | Fee Simple |
| BROKER | eXp Realty |
| ROOMS | DIMENSIONS (m) | LEVEL |
|---|---|---|
| 4pc Bathroom | 9`6" x 6`9" | Basement |
| Bedroom | 9`7" x 10`1" | Basement |
| Bedroom | 9`7" x 13`10" | Basement |
| Game Room | 13`11" x 24`7" | Basement |
| Furnace/Utility Room | 6`9" x 12`4" | Basement |
| 2pc Bathroom | 5`2" x 5`0" | Main |
| Den | 9`5" x 10`0" | Main |
| Dining Room | 11`3" x 10`7" | Main |
| Foyer | 9`10" x 7`4" | Main |
| Kitchen | 11`3" x 15`9" | Main |
| Living Room | 13`7" x 14`1" | Main |
| Mud Room | 11`1" x 6`9" | Main |
| 4pc Bathroom | 10`2" x 4`11" | Upper |
| 5pc Ensuite bath | 10`3" x 8`6" | Upper |
| Bedroom | 10`7" x 10`11" | Upper |
| Bedroom | 10`7" x 11`0" | Upper |
| Bonus Room | 14`6" x 13`4" | Upper |
| Laundry | 10`3" x 5`6" | Upper |
| Bedroom - Primary | 14`4" x 14`7" | Upper |
| Walk-In Closet | 10`3" x 4`11" | Upper |

