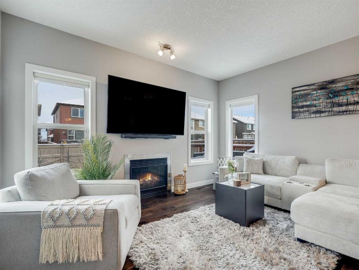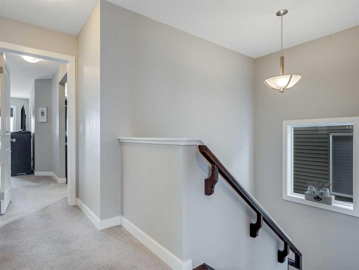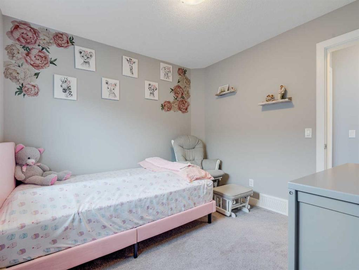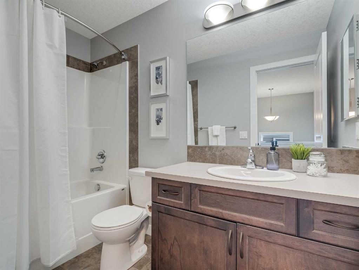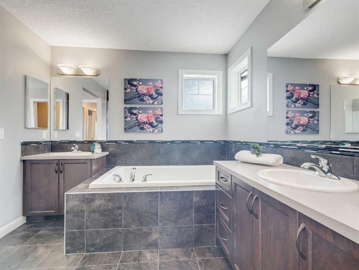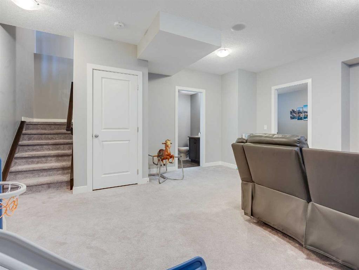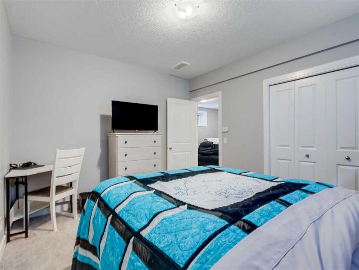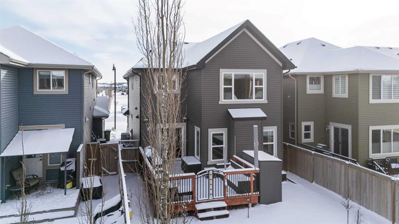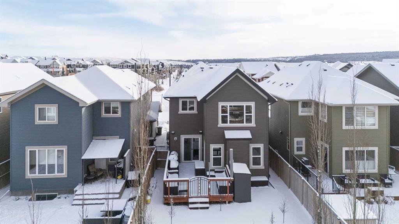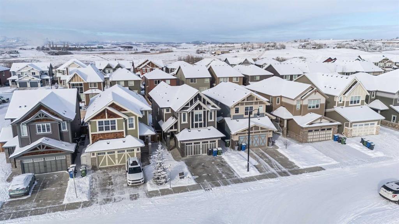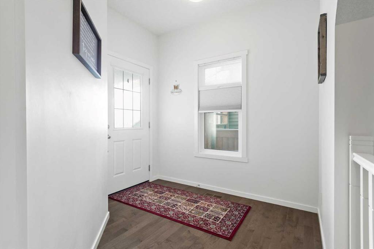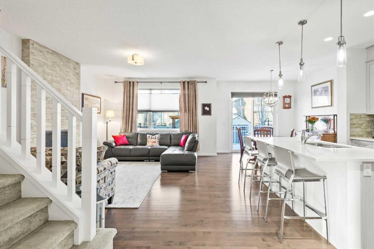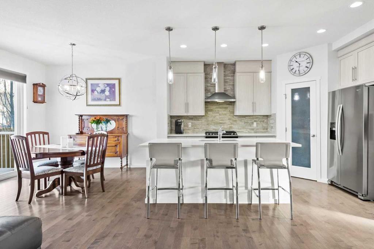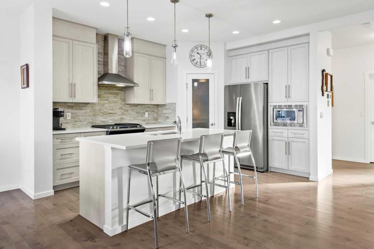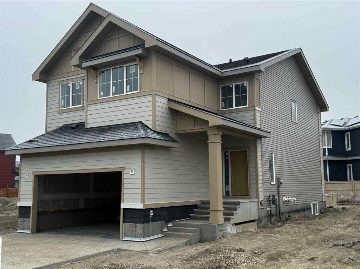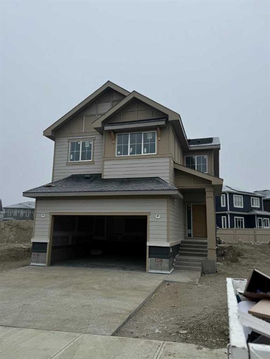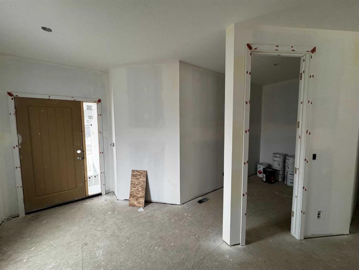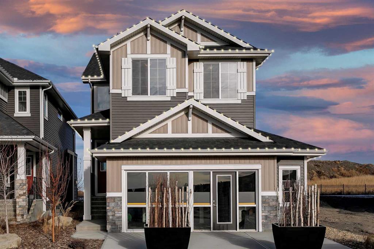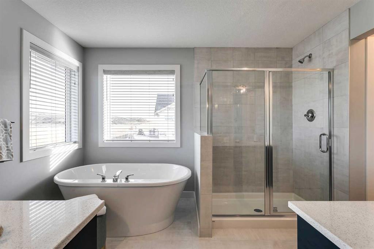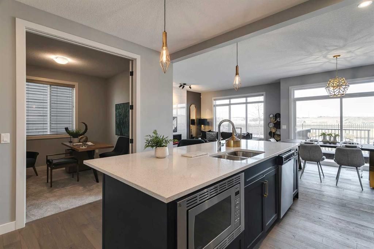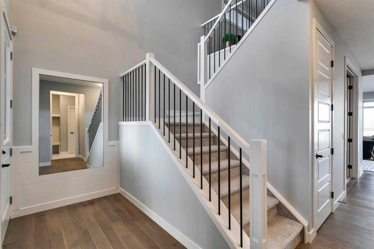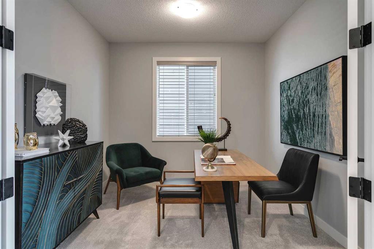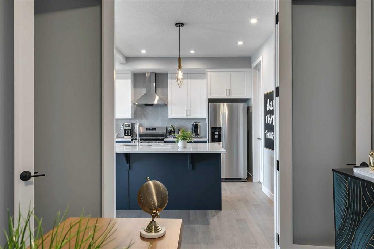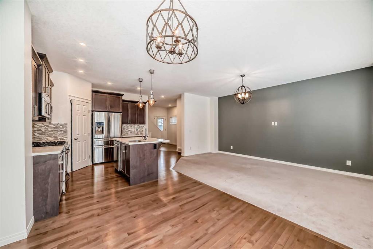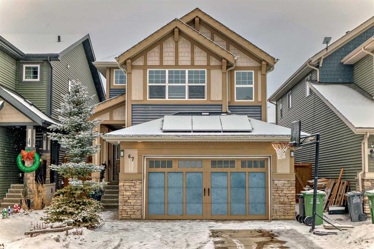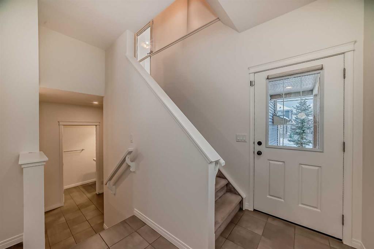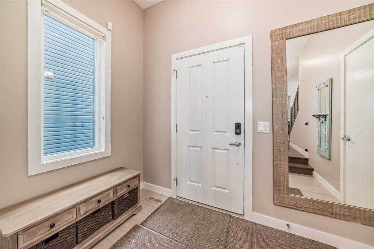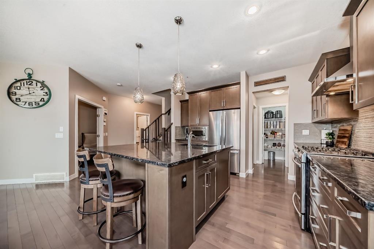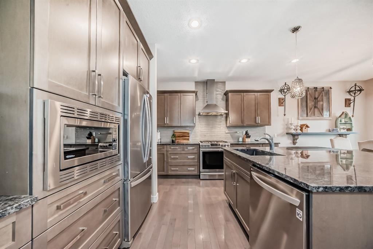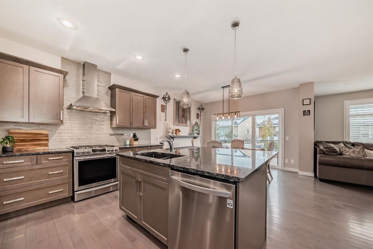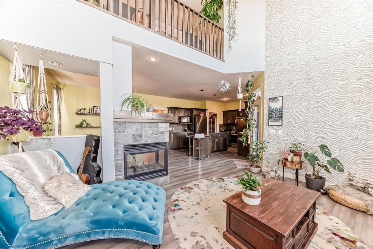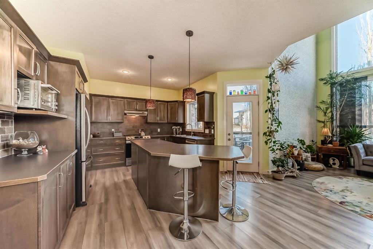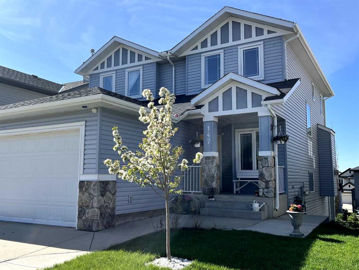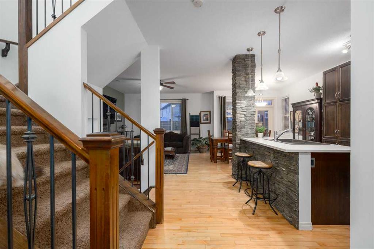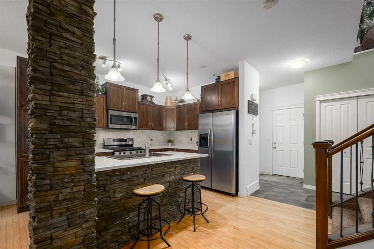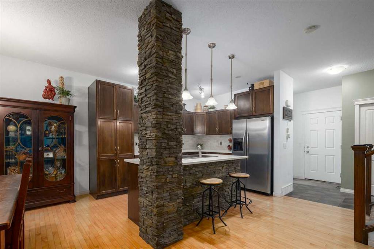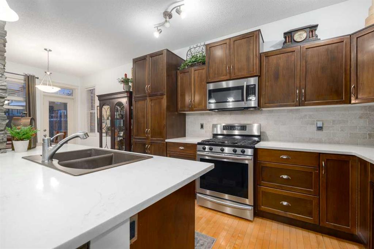61 Sunrise Crescent
Cochrane T4C 0Z6
MLS® Number: A2193107
$ 699,999
4
BEDROOMS
3 + 1
BATHROOMS
2,048
SQUARE FEET
2014
YEAR BUILT
Are you looking for the perfect property at the best price offered in Cochrane? This gorgeous house is impeccable and ready to steal your heart. This home is like new in the Cochrane community of Sunset Ridge, and situated immediately across the street from a developed park and greenspace. The entire house is just showing off with all the upgrades and usable, organized spaciousness. And that backyard will blow your mind for entertaining in the summer. With a huge porch, privacy screen and spacious yard, you don't need to do any more house shopping. This is "the one". **Upgrades include: 9" ceilings on the main and basement level, BBQ gas hookup, speakers throughout the entire home including on back deck with dual zone media, smart water softener, keyless entry, dual zone furnace, solar ready, green built certified, induction cooktop, hot water on demand, heated garage, EV charger ready in the garage, cat 5E run to all bedrooms and living rooms, R-value window coverings, walk in closets for every bedroom other than basement.
| COMMUNITY | Sunset Ridge |
| PROPERTY TYPE | Detached |
| BUILDING TYPE | House |
| STYLE | 2 Storey |
| YEAR BUILT | 2014 |
| SQUARE FOOTAGE | 2,048 |
| BEDROOMS | 4 |
| BATHROOMS | 4.00 |
| BASEMENT | Finished, Full |
| AMENITIES | |
| APPLIANCES | Built-In Oven, Central Air Conditioner, Dishwasher, Dryer, Garage Control(s), Induction Cooktop, Instant Hot Water, Microwave, Range Hood, Refrigerator, Washer |
| COOLING | Central Air |
| FIREPLACE | Gas, Living Room |
| FLOORING | Carpet, Ceramic Tile, Hardwood |
| HEATING | Central, Natural Gas |
| LAUNDRY | Upper Level |
| LOT FEATURES | Back Yard, Few Trees, Front Yard, Street Lighting |
| PARKING | Double Garage Attached |
| RESTRICTIONS | None Known |
| ROOF | Asphalt Shingle |
| TITLE | Fee Simple |
| BROKER | Royal LePage Solutions |
| ROOMS | DIMENSIONS (m) | LEVEL |
|---|---|---|
| 4pc Bathroom | 5`3" x 7`11" | Basement |
| Bedroom | 12`7" x 11`0" | Basement |
| Living Room | 16`0" x 19`1" | Basement |
| Furnace/Utility Room | 21`7" x 8`10" | Basement |
| 2pc Bathroom | 4`9" x 4`8" | Main |
| Dining Room | 12`10" x 10`11" | Main |
| Kitchen | 10`2" x 15`7" | Main |
| Living Room | 14`0" x 11`9" | Main |
| Mud Room | 7`5" x 7`8" | Main |
| 4pc Bathroom | 4`11" x 9`1" | Upper |
| 5pc Ensuite bath | 9`1" x 12`2" | Upper |
| Bedroom | 9`11" x 9`11" | Upper |
| Bedroom | 9`10" x 9`11" | Upper |
| Bonus Room | 14`0" x 15`11" | Upper |
| Laundry | 8`5" x 6`1" | Upper |
| Bedroom - Primary | 13`6" x 21`4" | Upper |
| Walk-In Closet | 5`2" x 11`2" | Upper |







