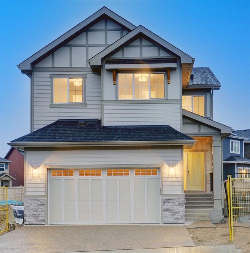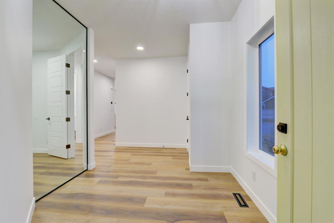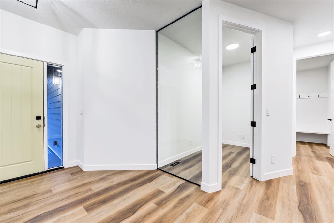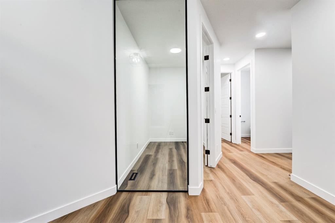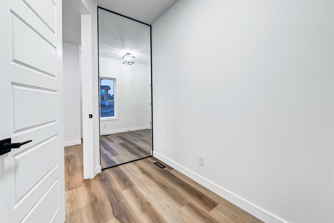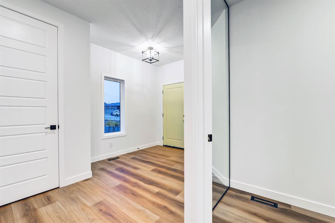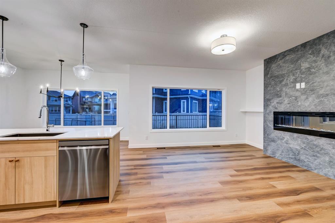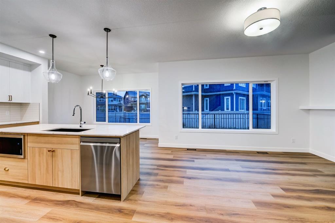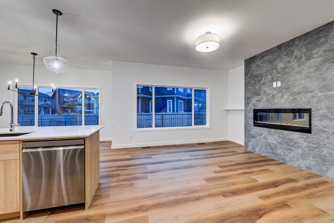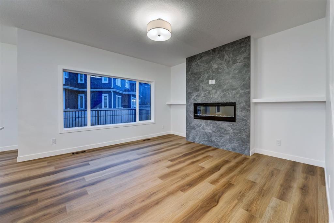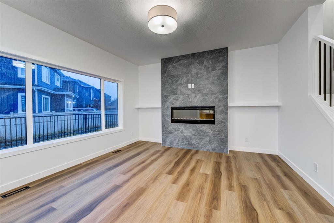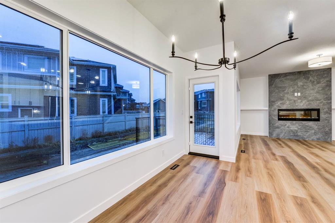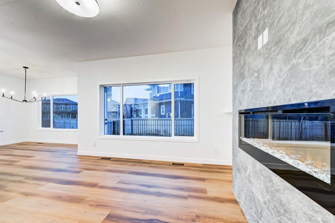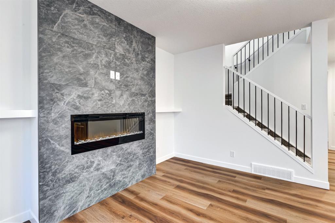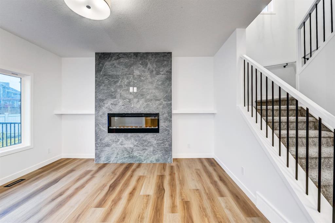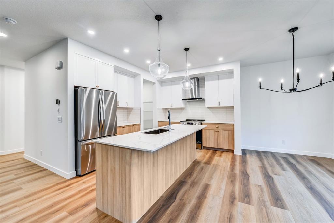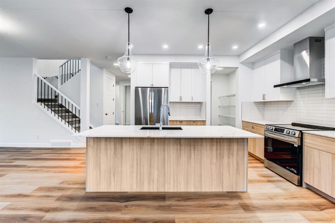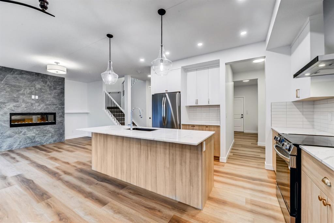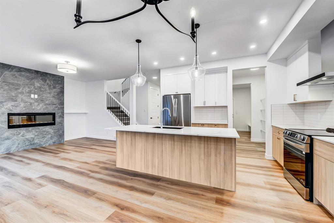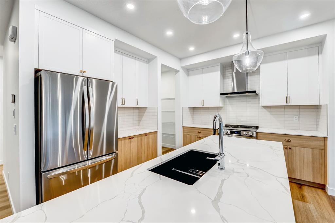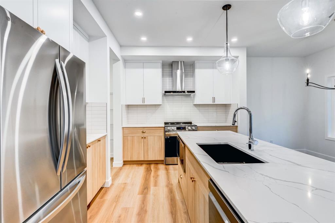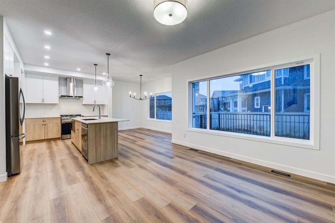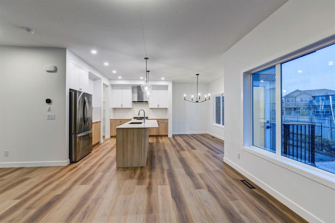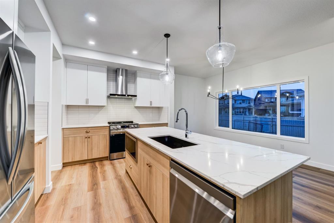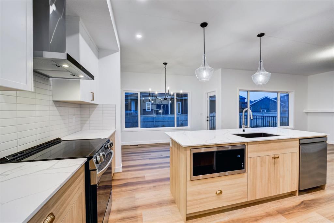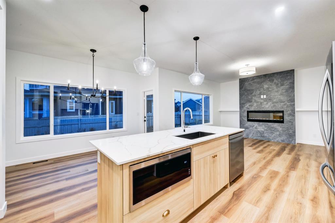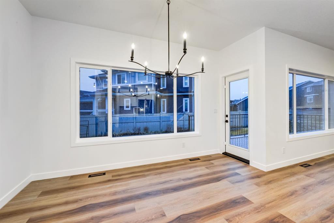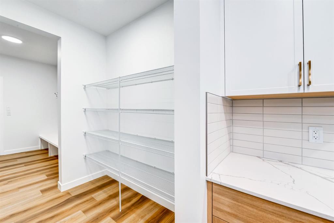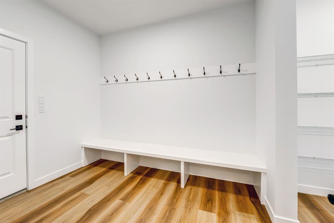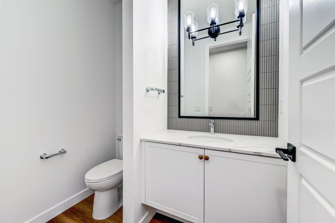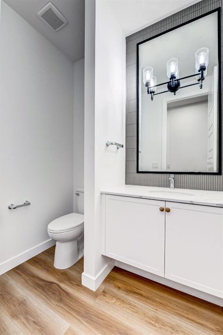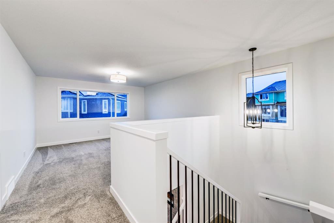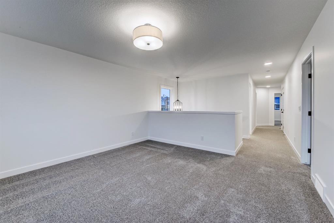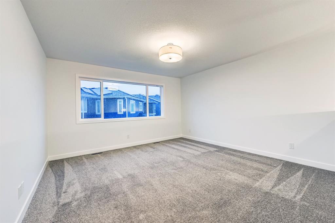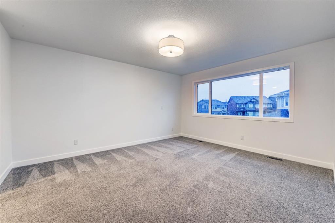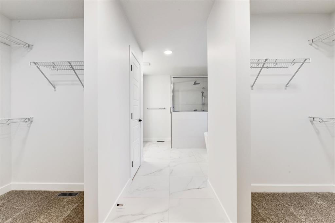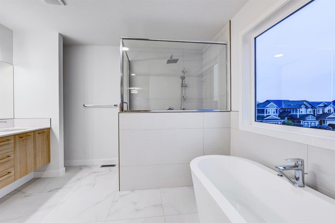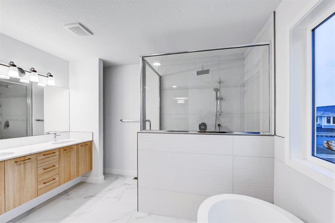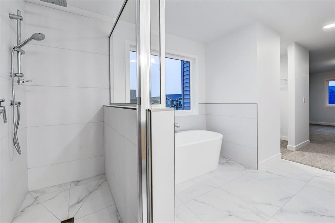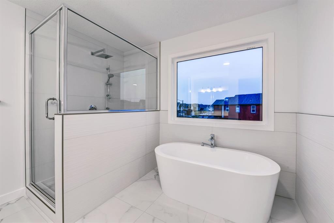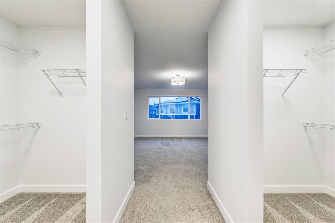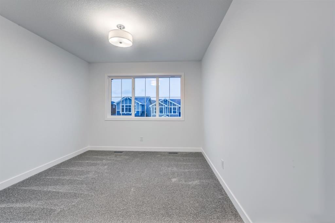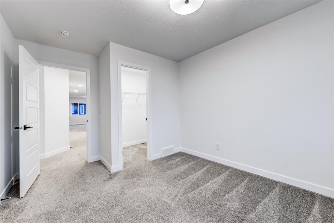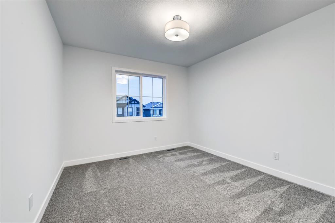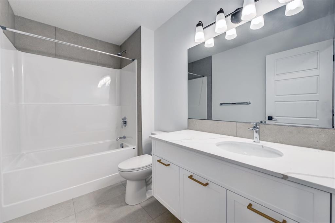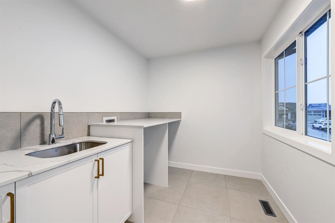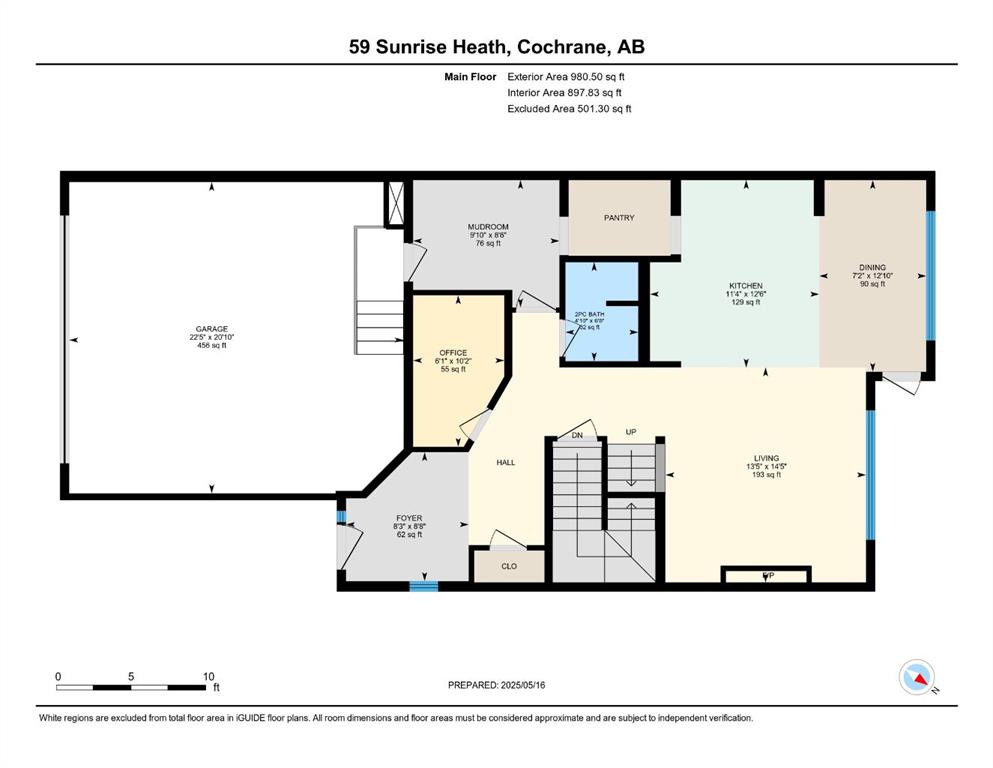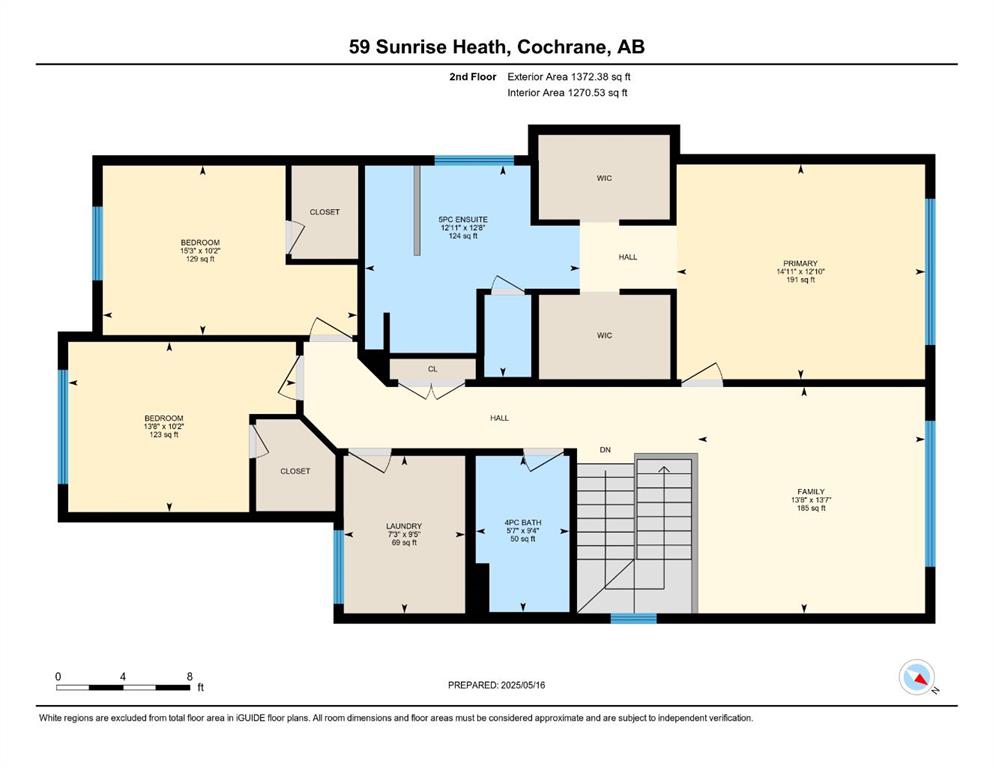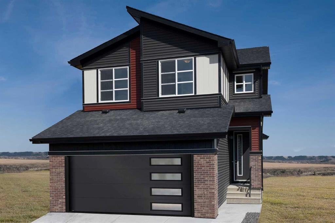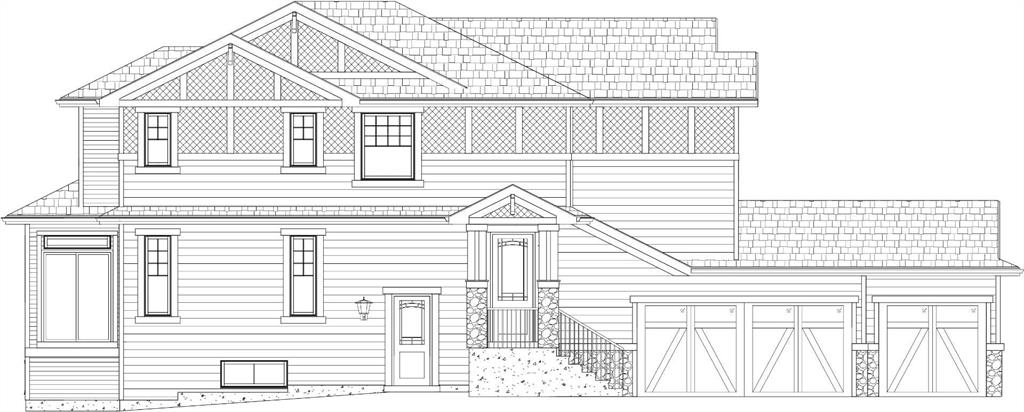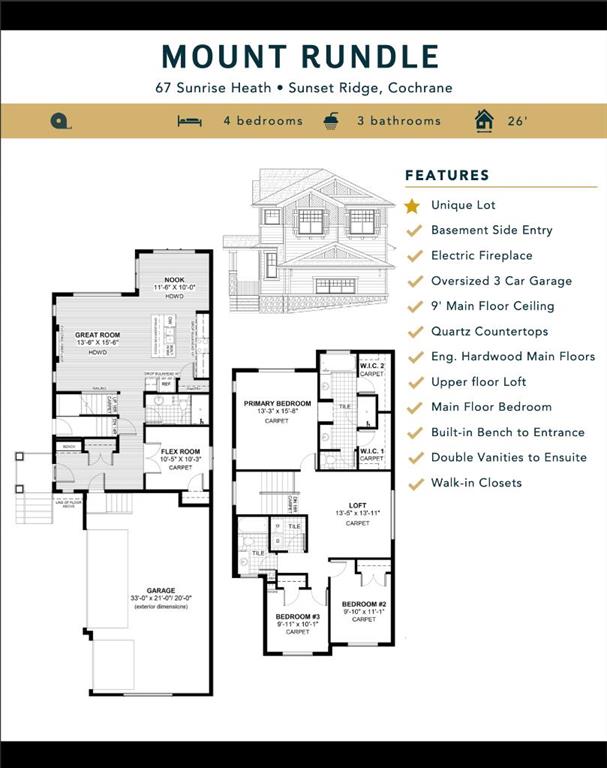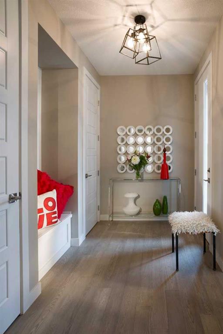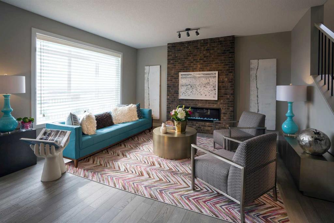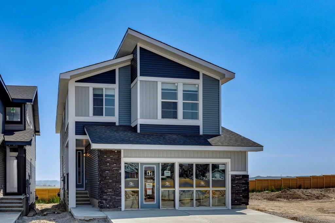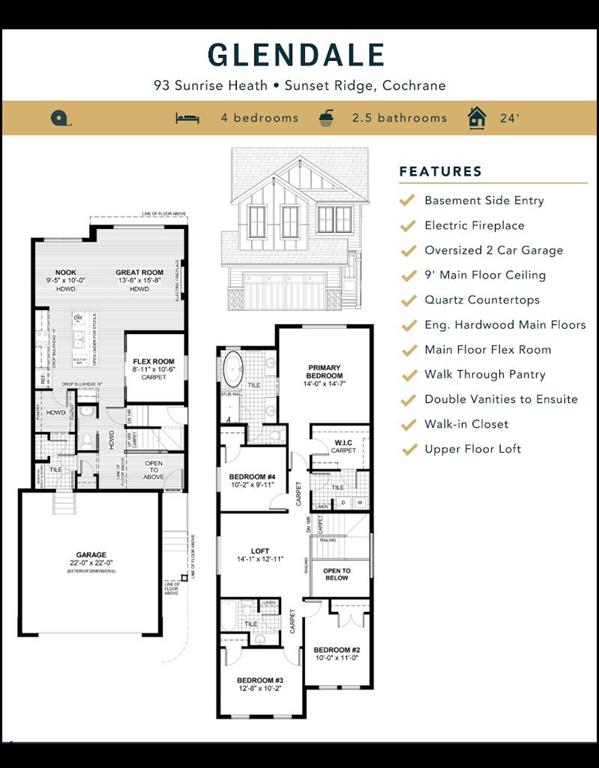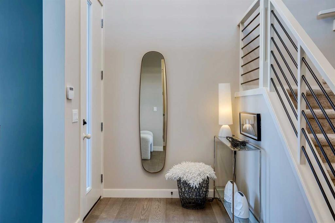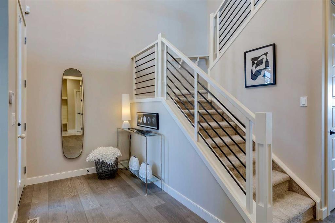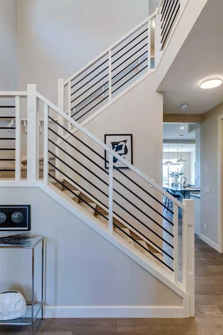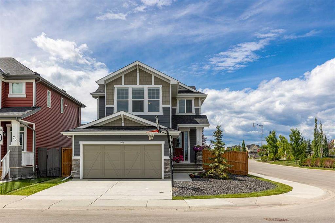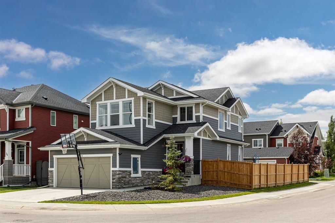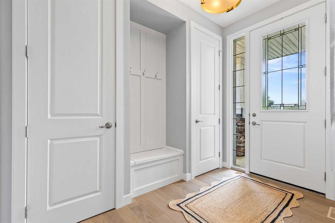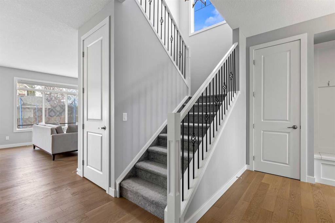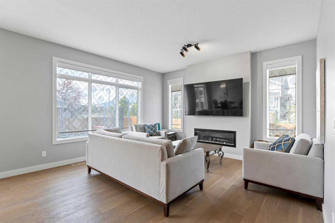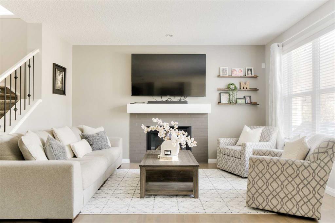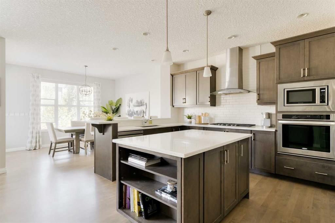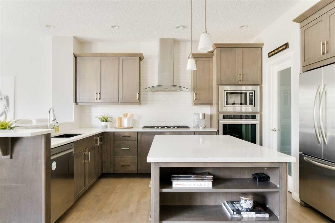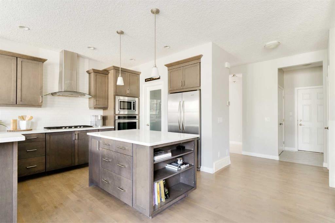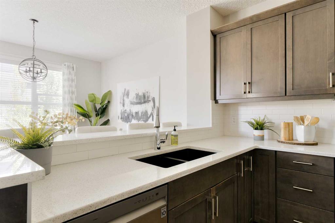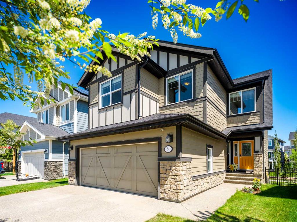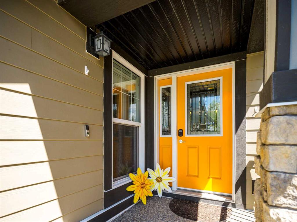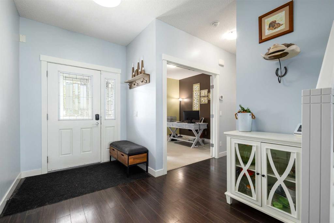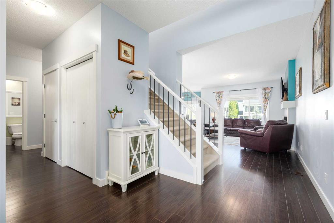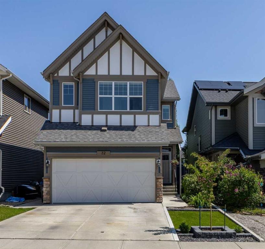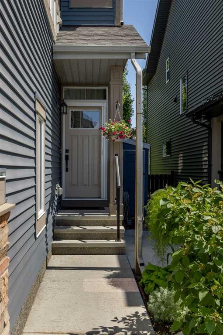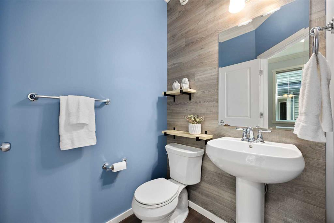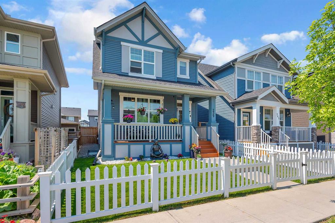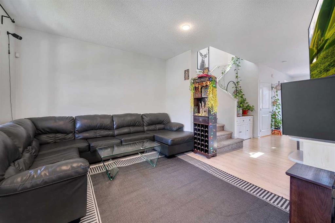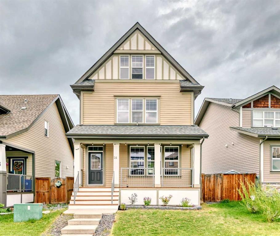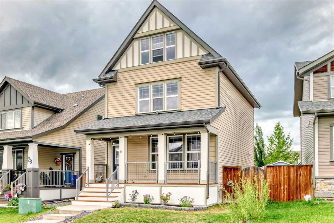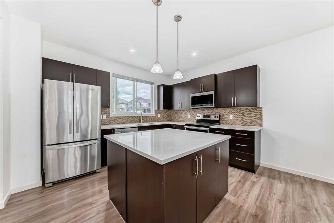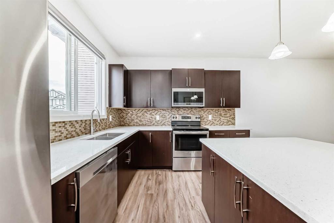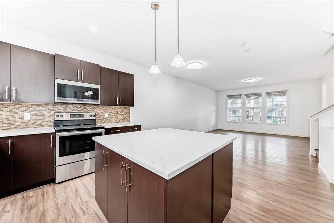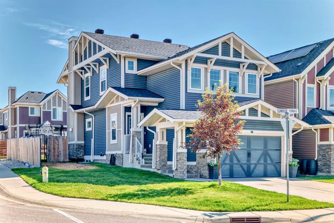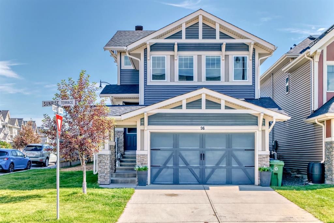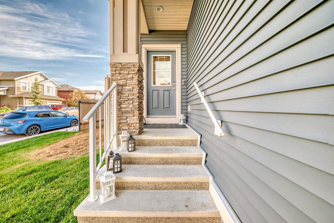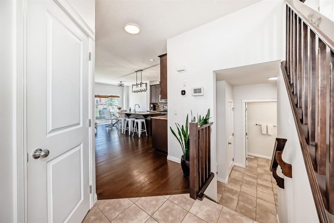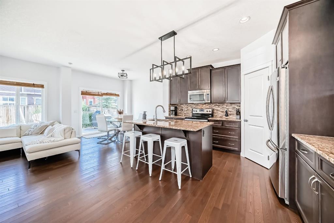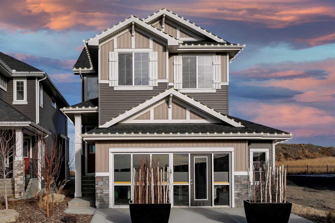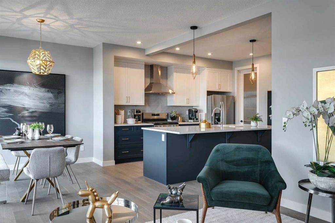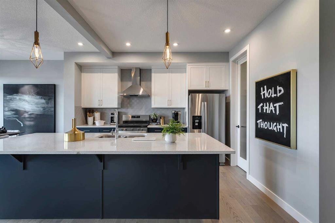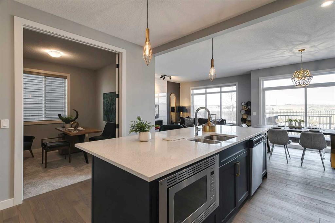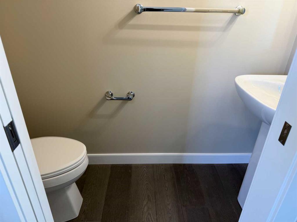59 Sunrise Heath
Cochrane T4C3C5
MLS® Number: A2228577
$ 729,900
3
BEDROOMS
2 + 1
BATHROOMS
2,352
SQUARE FEET
2024
YEAR BUILT
Step into your ideal home in the sought-after community of Sunset Ridge! Perched on a ridge with panoramic views of Cochrane, this welcoming neighborhood delivers stunning Rocky Mountain vistas and Alberta’s expansive blue skies every single day. Designed around a lifestyle of connection and nature, Sunset Ridge is where families find balance—offering the warmth of small-town living with scenery that never gets old. This exceptional property is crafted by Castellano Custom Homes, a builder known for turning visions into reality. With a proud promise never to duplicate a home, Castellano tailors each build to reflect your preferred aesthetic, whether you lean toward contemporary sophistication or timeless charm. Inside, an open-concept plan with 9-foot ceilings and oversized windows creates an airy, sun-filled atmosphere. The showpiece kitchen offers a generous island, natural stone countertops, breakfast bar, and dining nook—ideal for hosting friends or keeping family close during mealtime. Functional elements include a walk-in pantry, a built-in mudroom, a main floor office, and an upper-level bonus room for flexible family living. The elegant primary suite features a spa-style ensuite with dual vanities, a deep soaker tub, and a walk-in closet customized with premium built-ins. Additional features include luxury vinyl plank flooring, an attached garage with added storage, and an unbeatable location close to schools, shopping, and quick access to the mountains. This is more than a house—it’s a statement of your lifestyle and taste, brought to life by the unmatched quality of Castellano’s craftsmanship. Discover the best of Alberta living, framed by extraordinary views and thoughtful design. Book your private showing today!
| COMMUNITY | Sunset Ridge |
| PROPERTY TYPE | Detached |
| BUILDING TYPE | House |
| STYLE | 2 Storey |
| YEAR BUILT | 2024 |
| SQUARE FOOTAGE | 2,352 |
| BEDROOMS | 3 |
| BATHROOMS | 3.00 |
| BASEMENT | Full, Unfinished |
| AMENITIES | |
| APPLIANCES | Built-In Electric Range, Dishwasher, Microwave, Range Hood, Refrigerator |
| COOLING | Rough-In |
| FIREPLACE | N/A |
| FLOORING | Carpet, Ceramic Tile, Vinyl Plank |
| HEATING | Central, Forced Air, Natural Gas |
| LAUNDRY | Laundry Room, Upper Level |
| LOT FEATURES | City Lot, Rectangular Lot |
| PARKING | Double Garage Attached, Off Street, Parking Pad |
| RESTRICTIONS | See Remarks |
| ROOF | Asphalt Shingle |
| TITLE | Fee Simple |
| BROKER | Real Estate Professionals Inc. |
| ROOMS | DIMENSIONS (m) | LEVEL |
|---|---|---|
| Family Room | 144`10" x 13`7" | Main |
| Kitchen | 13`2" x 11`0" | Main |
| Nook | 13`0" x 19`6" | Main |
| Office | 10`3" x 6`2" | Main |
| 2pc Bathroom | 7`0" x 5`9" | Main |
| Bedroom - Primary | 13`0" x 15`0" | Upper |
| Bonus Room | 13`8" x 13`9" | Upper |
| Bedroom | 10`4" x 11`1" | Upper |
| Bedroom | 10`4" x 11`0" | Upper |
| 5pc Ensuite bath | 10`7" x 9`8" | Upper |
| 4pc Bathroom | 5`10" x 8`1" | Upper |

