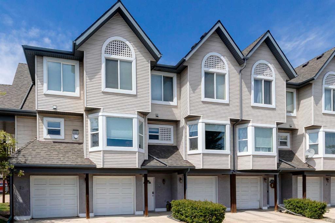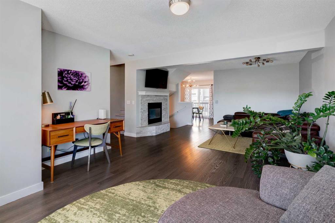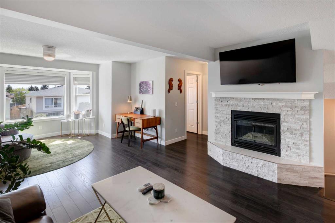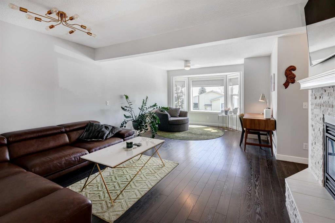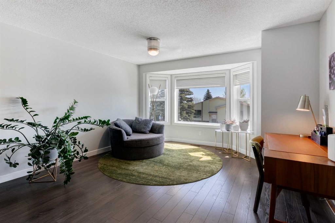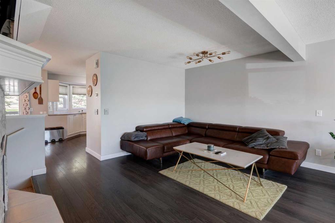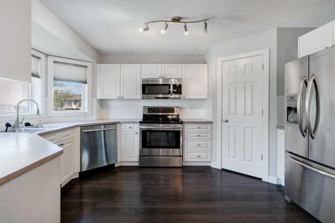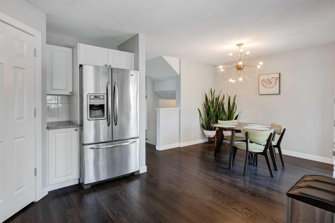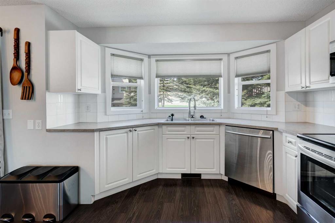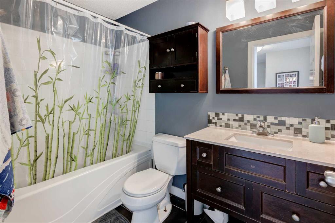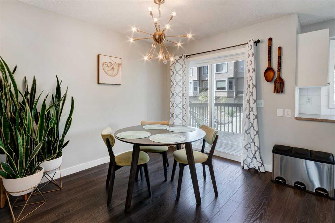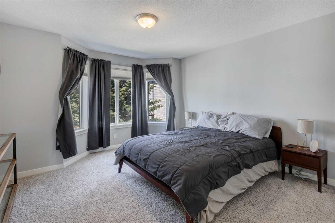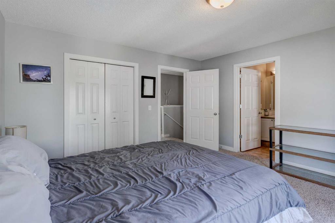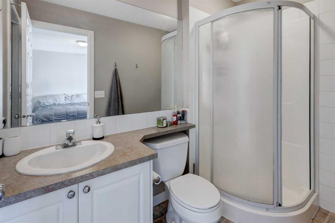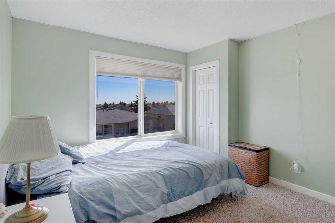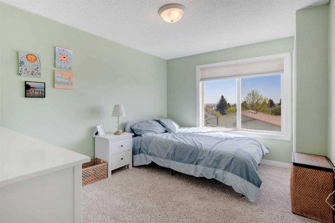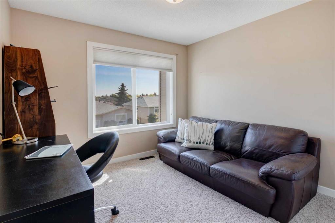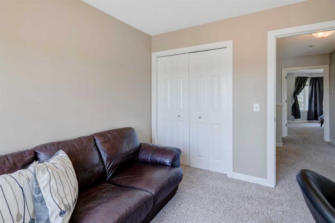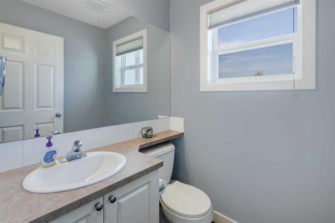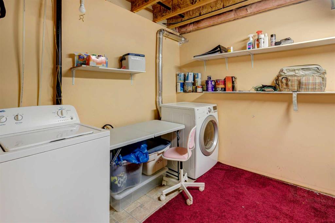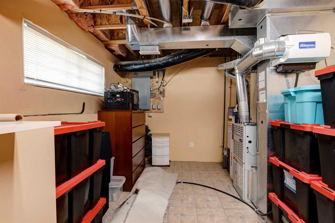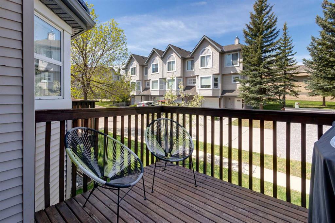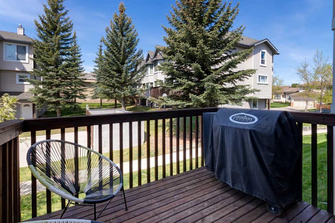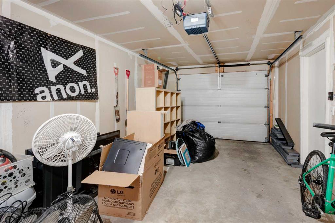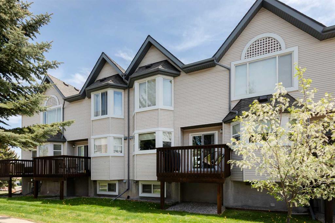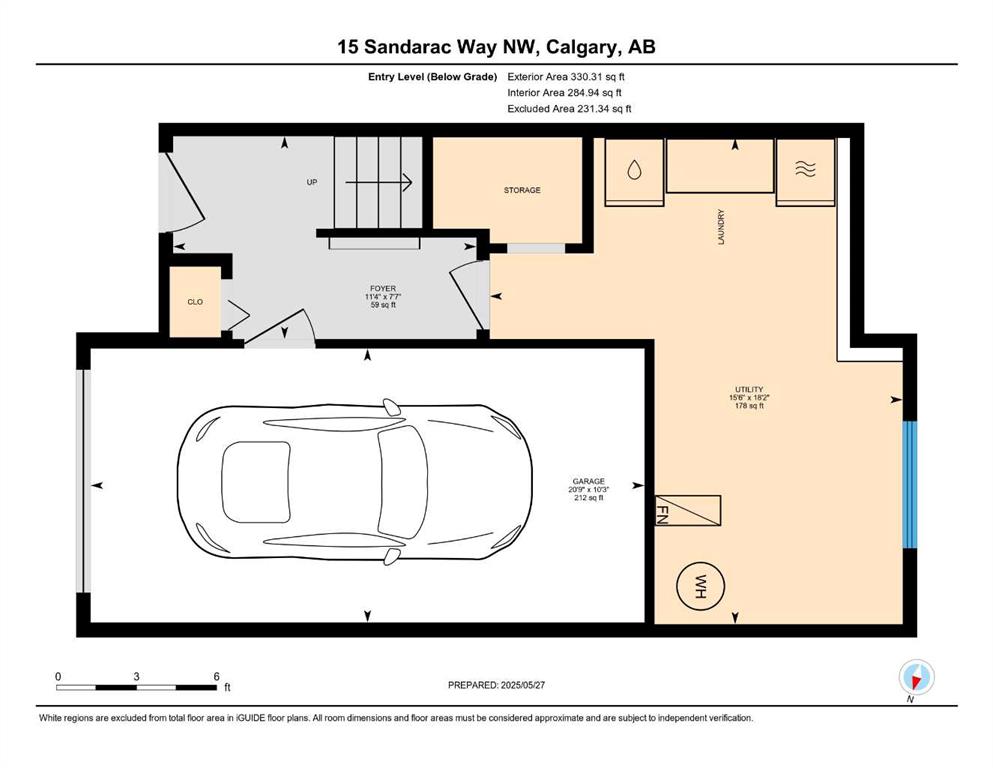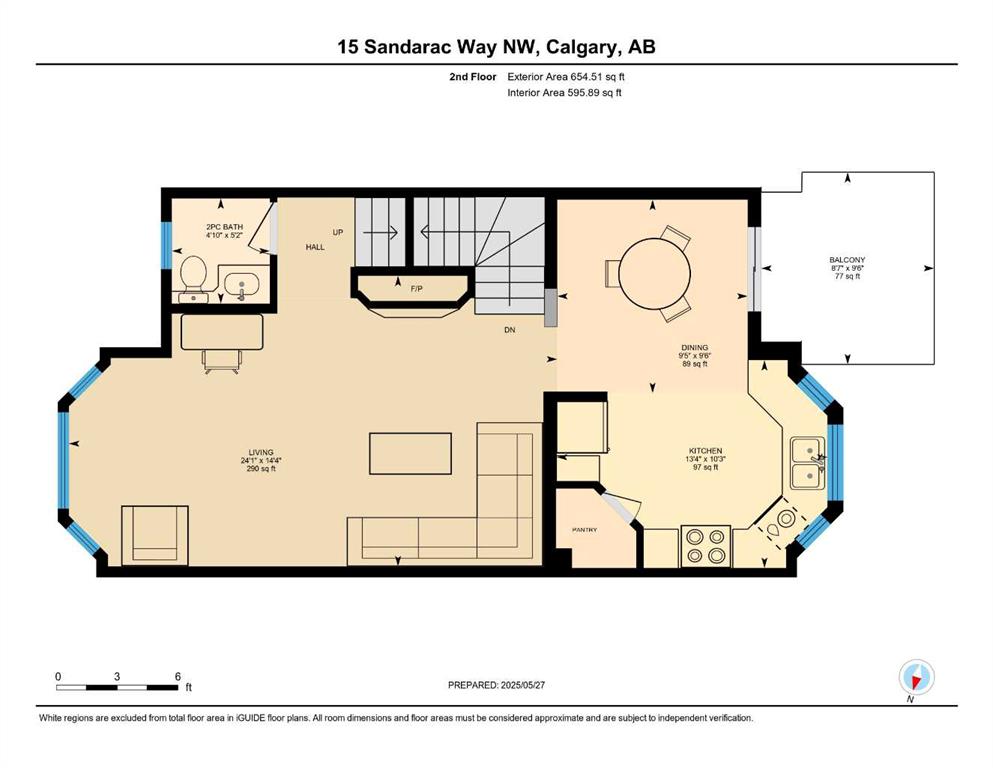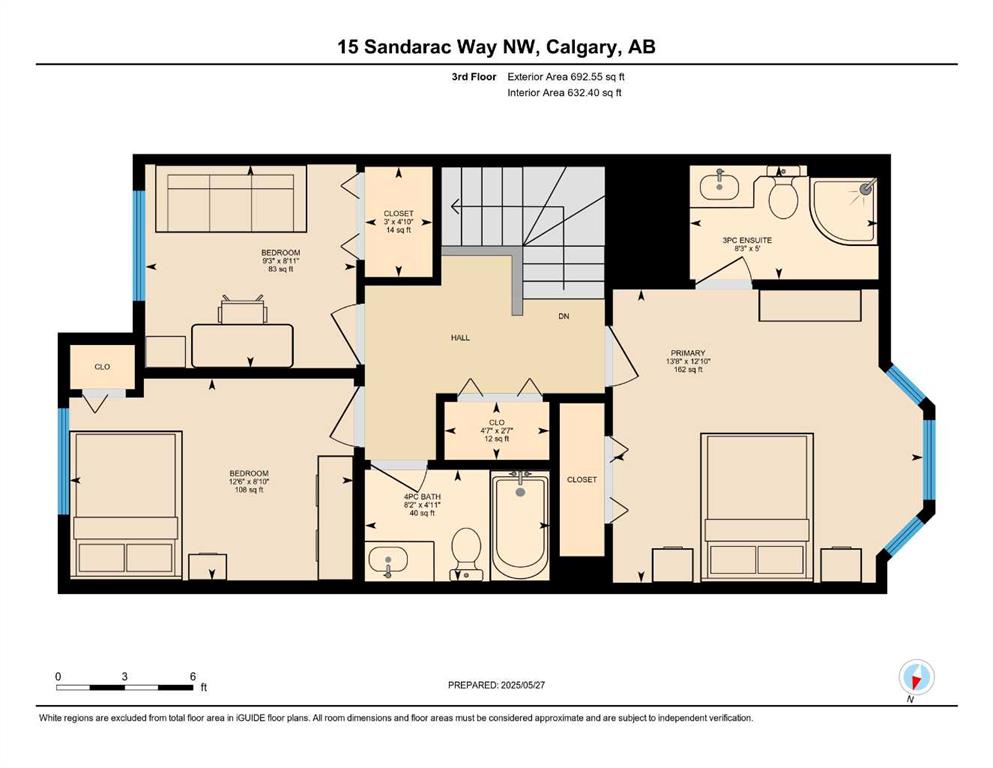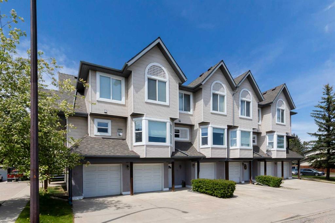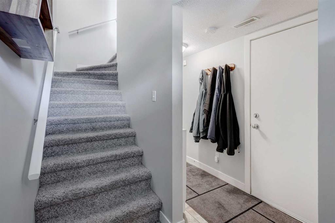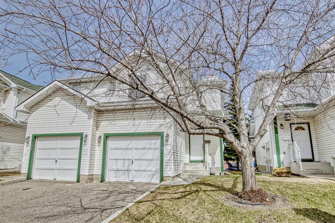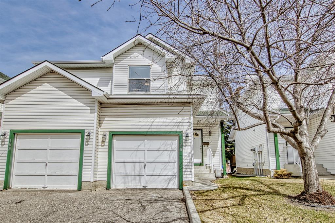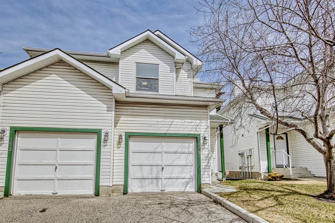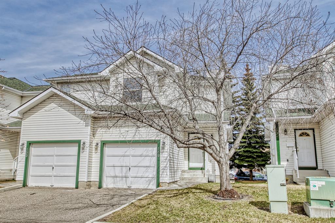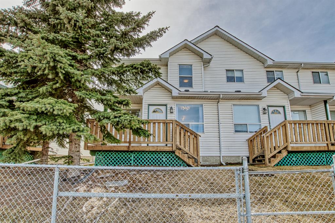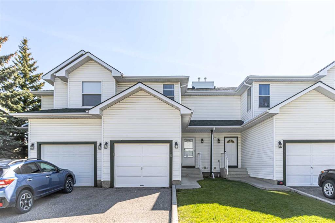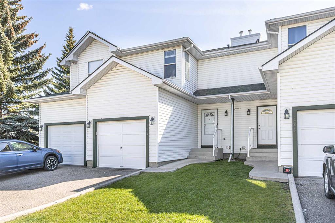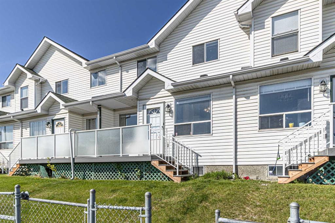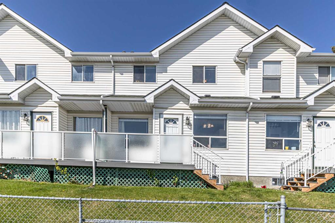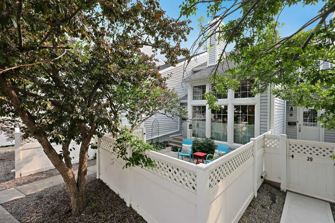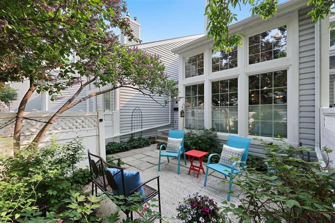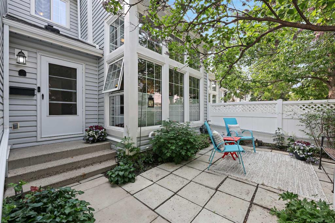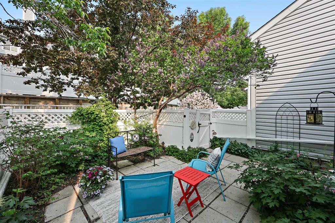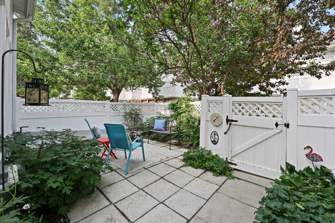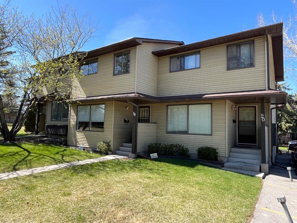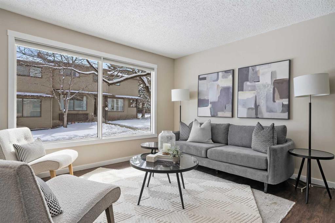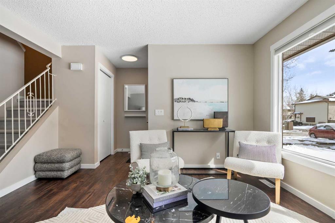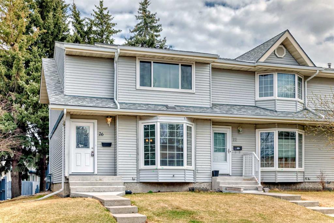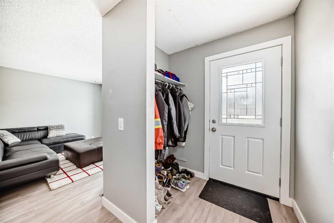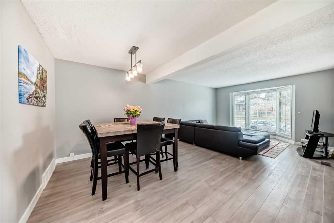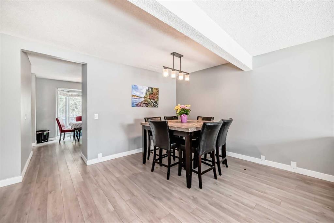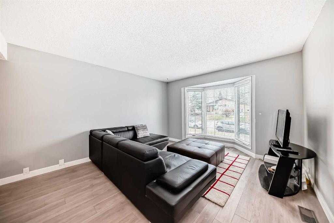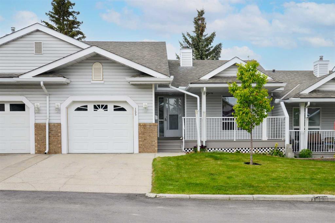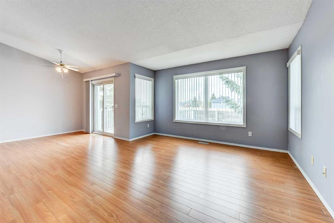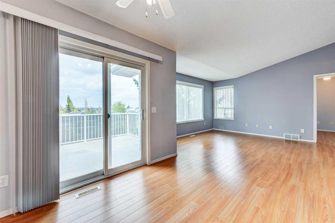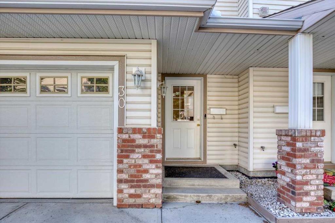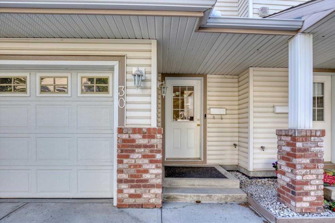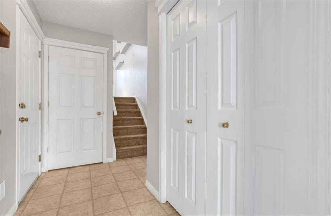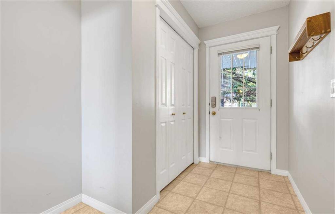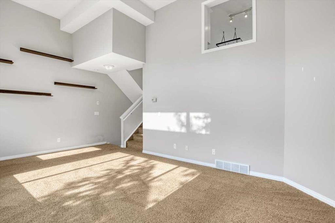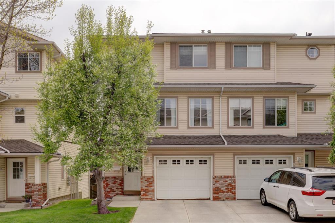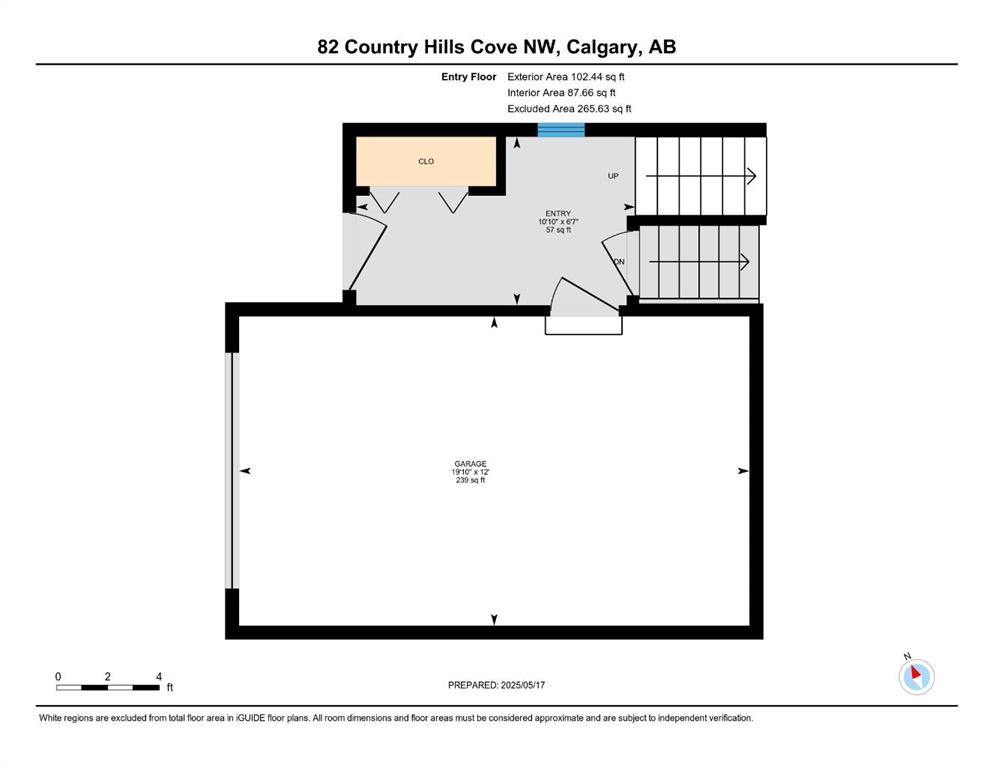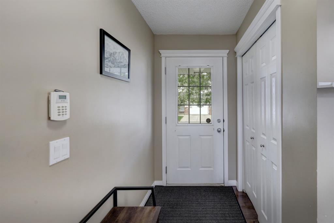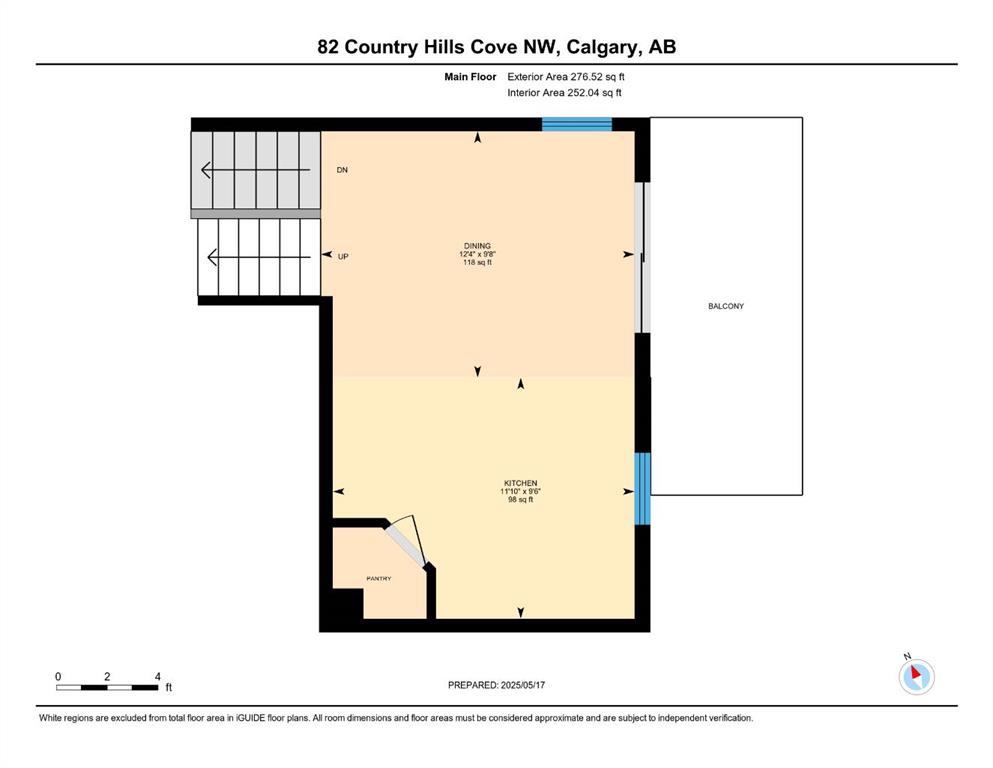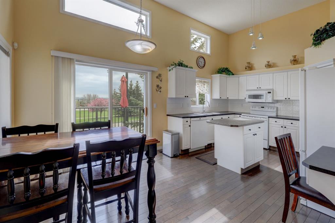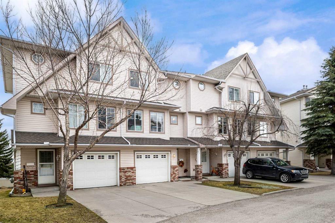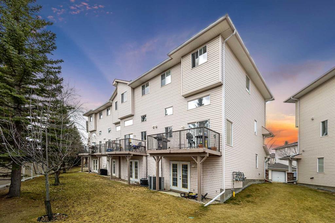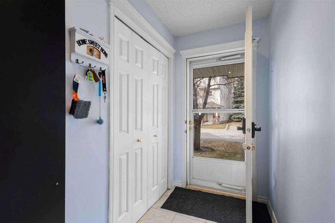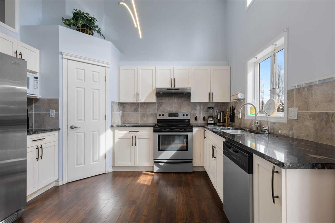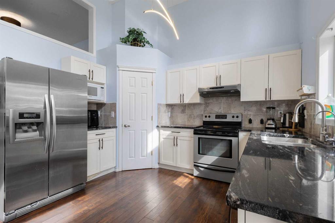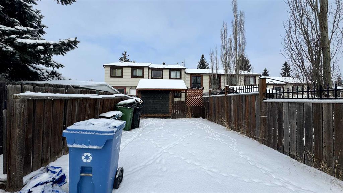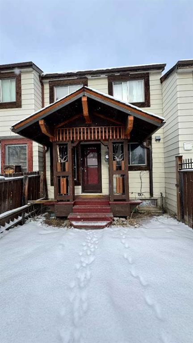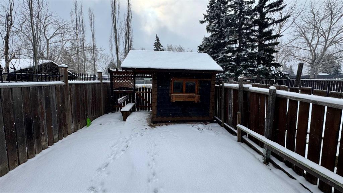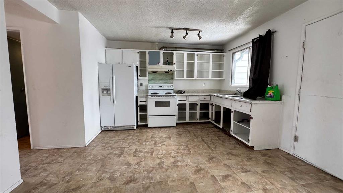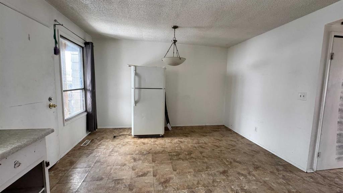15 Sandarac Way NW
Calgary T3K 5B4
MLS® Number: A2225085
$ 425,000
3
BEDROOMS
2 + 1
BATHROOMS
1,347
SQUARE FEET
1999
YEAR BUILT
Welcome to your new home in the vibrant Sandstone community! This bright and cheery 3-bedroom, 3-bathroom townhouse offers the perfect blend of modern comfort and stylish living. Step up inside to a spacious, sunlit interior that instantly feels like home. The heart of this home is its superb kitchen, designed for the chef in the family. Featuring sleek stainless-steel appliances, ample cabinetry, and a convenient dinette, it’s perfect for both everyday meals and entertaining. Adjacent, the formal dining room sets the stage for memorable gatherings. The large, sunny living room is a true highlight, boasting a cozy stone gas fireplace that adds warmth and charm to every occasion. Upstairs, the expansive primary bedroom is a serene retreat, easily accommodating a king-size bed. It includes a luxurious 3-piece ensuite and generous closet space for all your storage needs. Two additional well-appointed bedrooms and a modern 4-piece bathroom complete this level, offering flexibility for family, guests, or a home office. Convenience is key with laundry located on the entry level, and the basement provides fabulous storage space to keep your home organized. The attached garage offers secure parking and additional storage, making daily life a breeze. Located in the sought-after Sandstone community, this move-in-ready townhouse combines style, functionality, and an unbeatable location. Don’t miss your chance to own this gem—schedule a showing today!
| COMMUNITY | Sandstone Valley |
| PROPERTY TYPE | Row/Townhouse |
| BUILDING TYPE | Five Plus |
| STYLE | 2 Storey |
| YEAR BUILT | 1999 |
| SQUARE FOOTAGE | 1,347 |
| BEDROOMS | 3 |
| BATHROOMS | 3.00 |
| BASEMENT | Partial, Unfinished |
| AMENITIES | |
| APPLIANCES | Dishwasher, Dryer, Electric Stove, Garage Control(s), Microwave Hood Fan, Washer, Window Coverings |
| COOLING | None |
| FIREPLACE | Gas, Living Room, Stone |
| FLOORING | Laminate, Linoleum |
| HEATING | Forced Air, Natural Gas |
| LAUNDRY | In Basement |
| LOT FEATURES | Few Trees, Landscaped, Street Lighting |
| PARKING | Single Garage Attached |
| RESTRICTIONS | Pet Restrictions or Board approval Required |
| ROOF | Asphalt Shingle |
| TITLE | Fee Simple |
| BROKER | Real Estate Professionals Inc. |
| ROOMS | DIMENSIONS (m) | LEVEL |
|---|---|---|
| Foyer | 7`7" x 11`4" | Lower |
| Furnace/Utility Room | 18`2" x 15`6" | Lower |
| Living Room | 14`4" x 24`1" | Second |
| Kitchen | 10`3" x 13`4" | Second |
| Dining Room | 9`6" x 9`5" | Second |
| 2pc Bathroom | Second | |
| 3pc Ensuite bath | Third | |
| 4pc Bathroom | Third | |
| Bedroom | 8`11" x 9`3" | Third |
| Bedroom | 8`10" x 12`6" | Third |
| Bedroom - Primary | 12`10" x 13`8" | Third |

