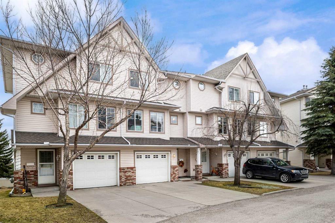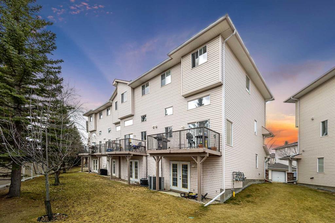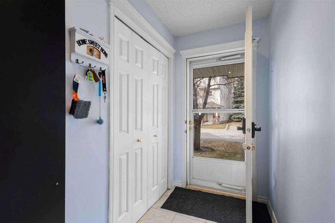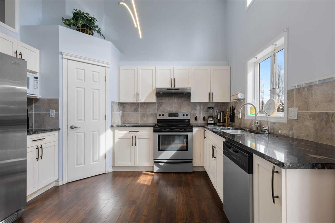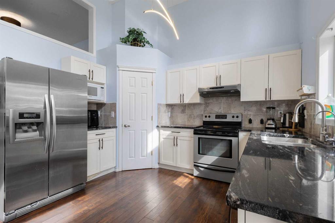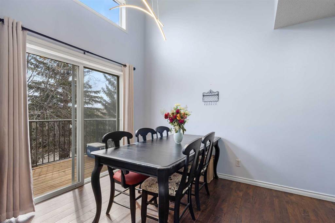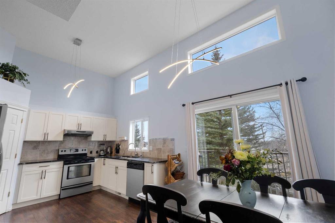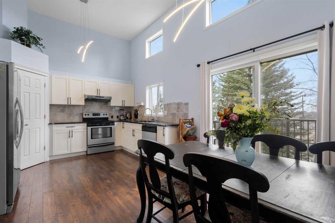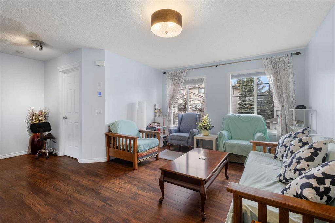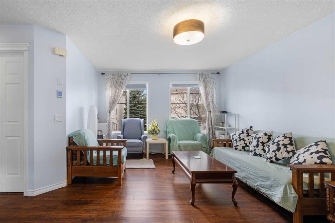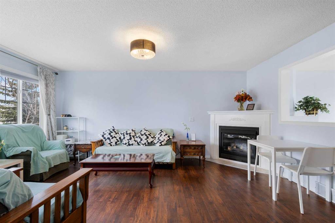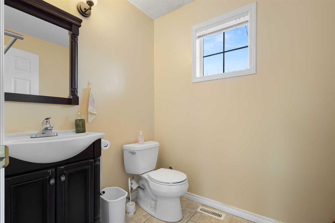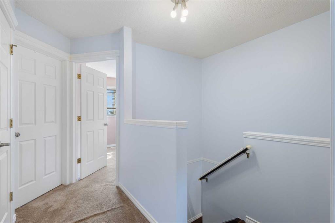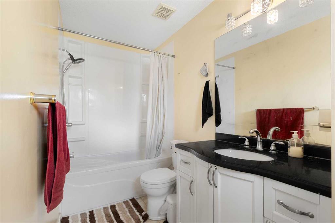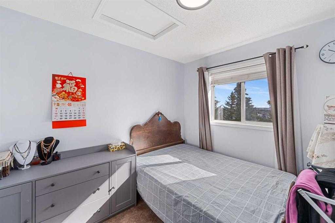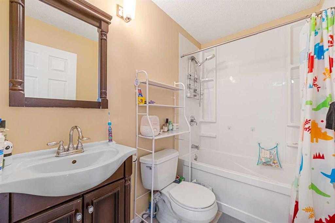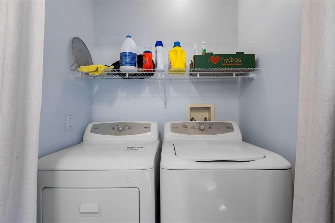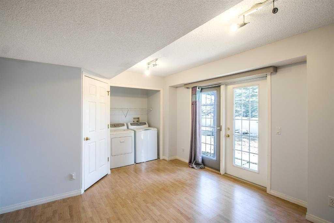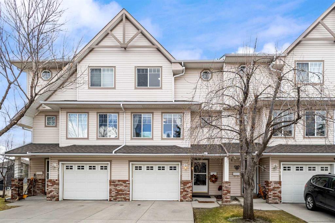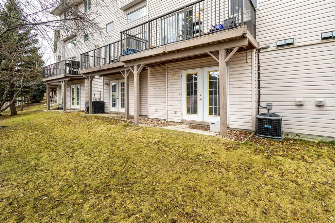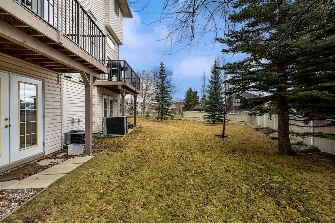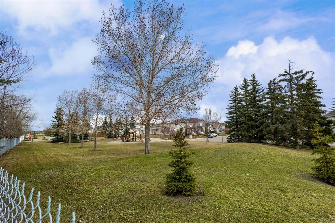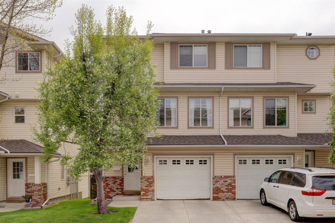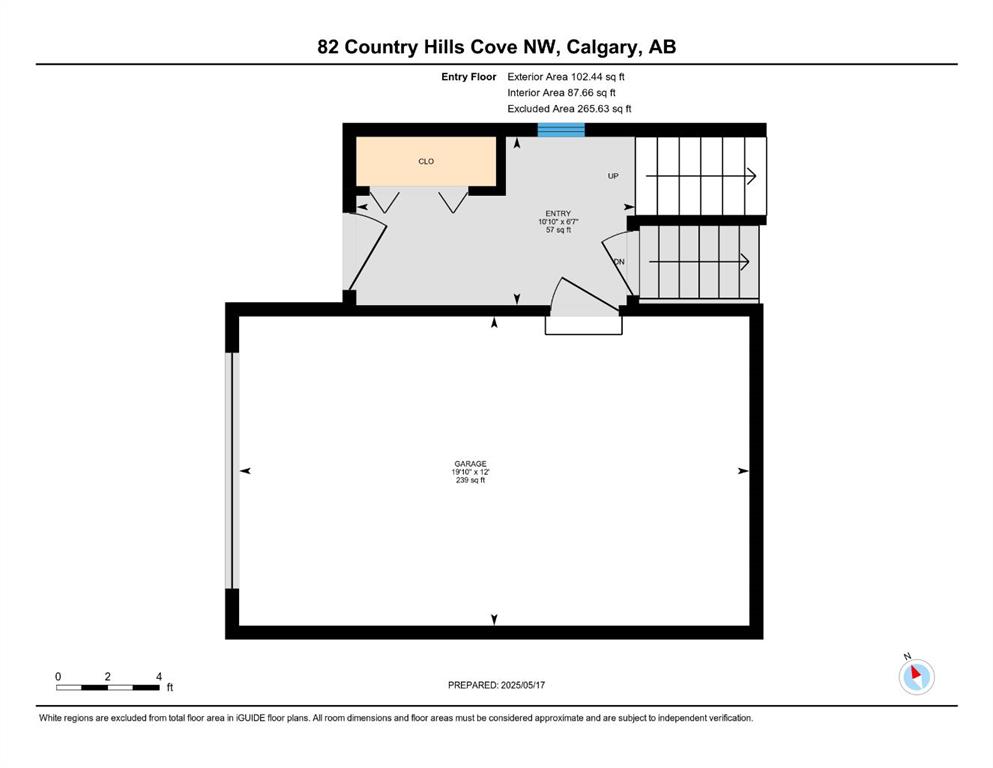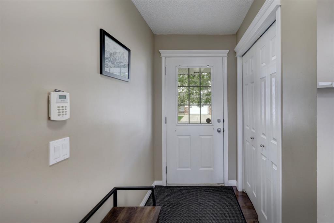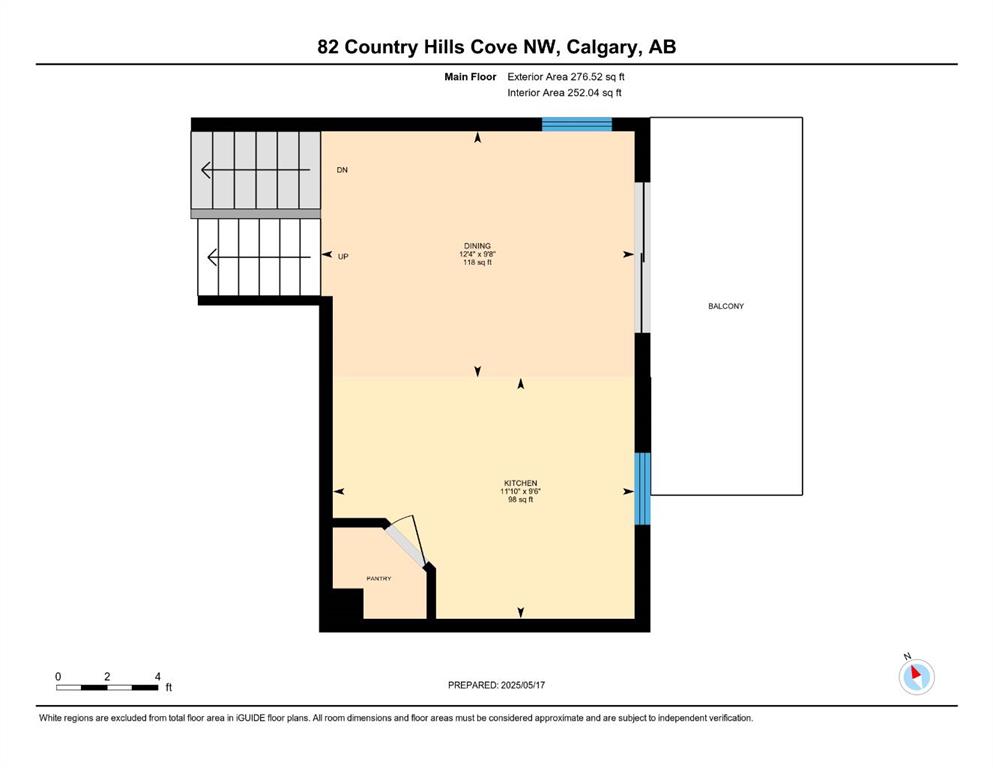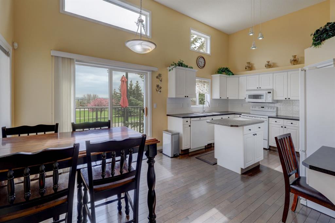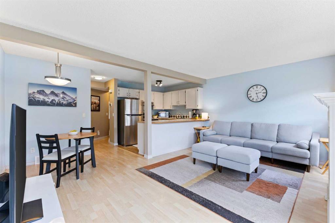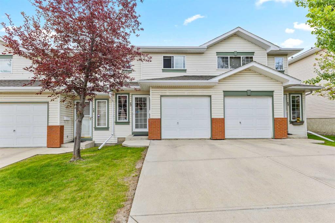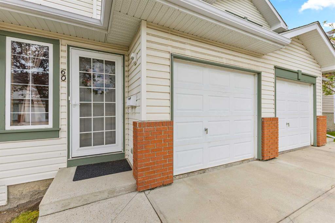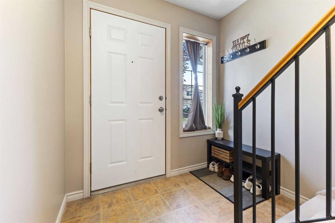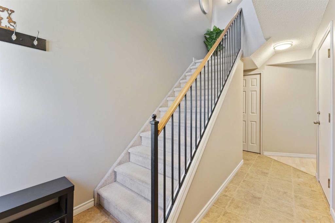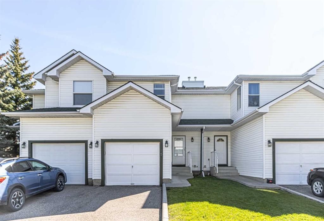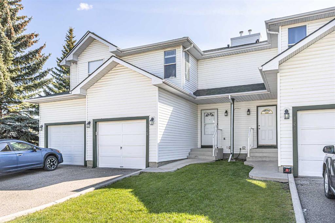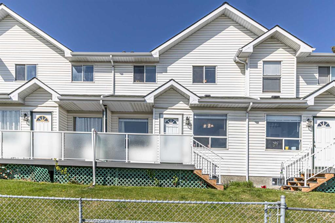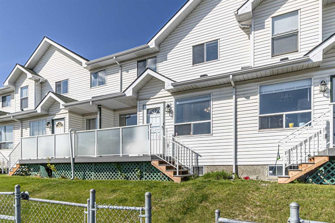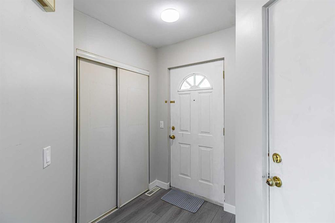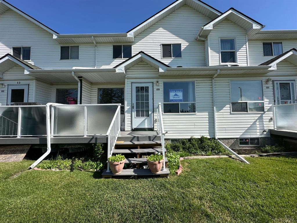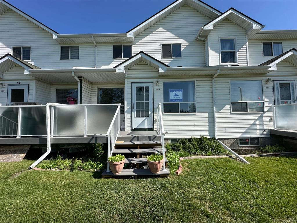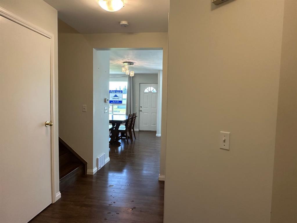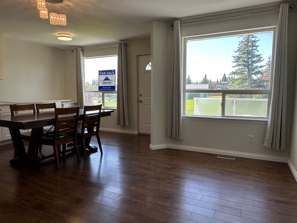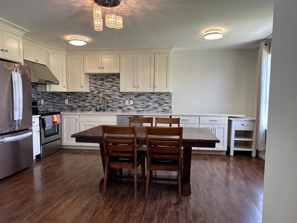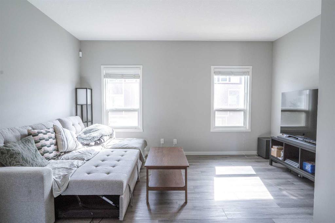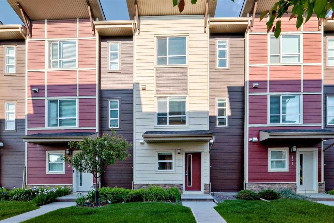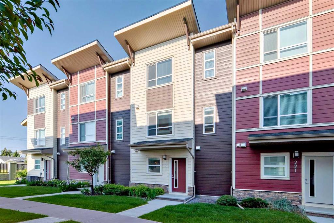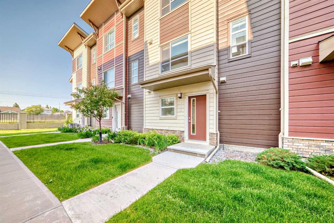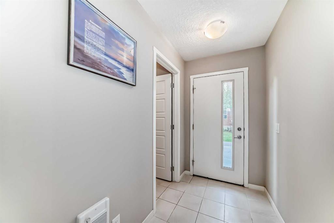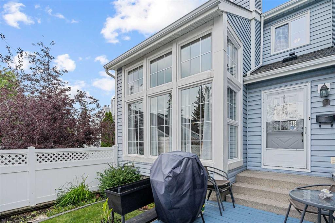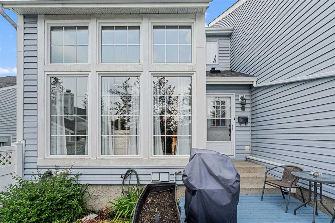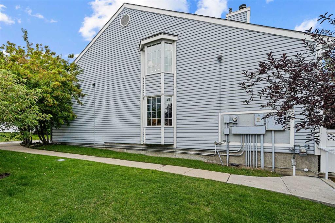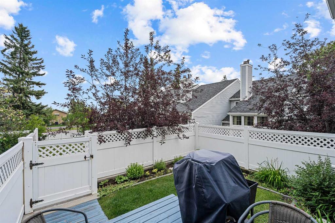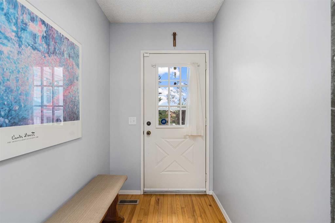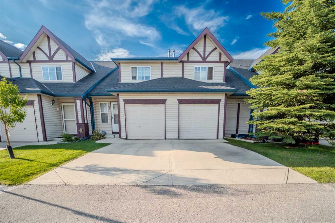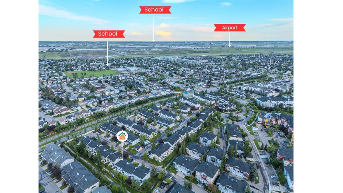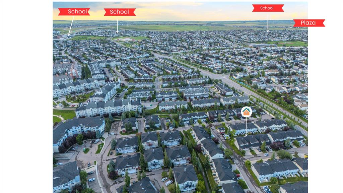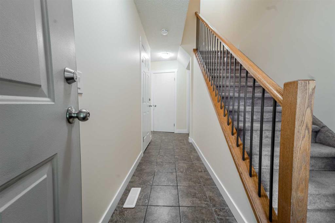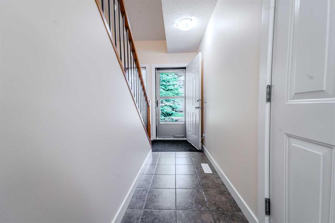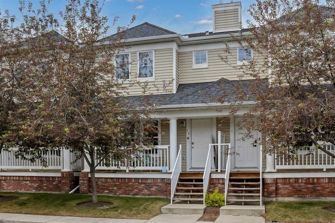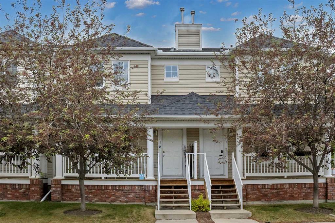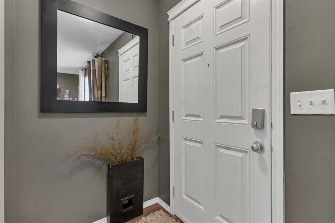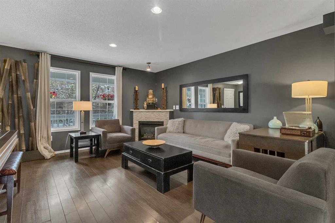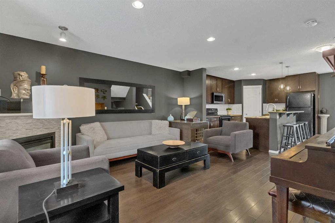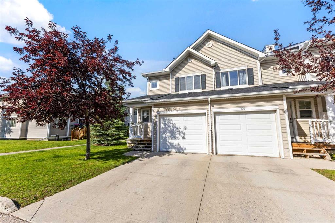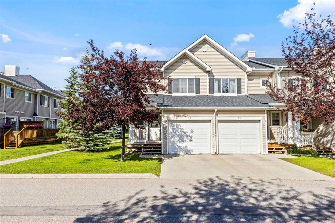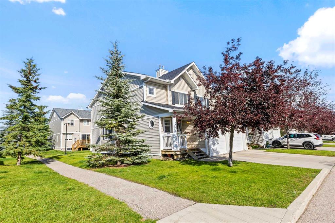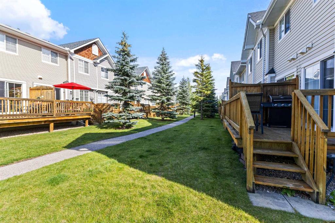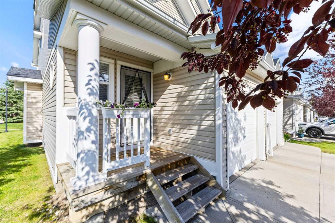100 Country Hills Cove NW
Calgary T3K5G7
MLS® Number: A2212855
$ 479,900
3
BEDROOMS
2 + 1
BATHROOMS
1,394
SQUARE FEET
1999
YEAR BUILT
Welcome to this beautifully maintained 3-bedroom, 2.5-bath townhouse, offering 1,394 sq.ft of thoughtfully designed living space, plus a fully developed walk-out basement and low condo fees. Nestled in the highly sought-after community of Country Hills, this home is perfect for families, first-time buyers, or savvy investors. The main level greets you with a bright and open floor plan, featuring a spacious living and dining area flooded with natural light. The renovated kitchen boasts granite countertops, stainless steel appliances, updated lighting fixture, and a large walk-in pantry—perfect for all your storage needs. From the dining area, step out through the sliding doors to your private balcony, where you can relax and enjoy the amazing views. Upstairs, you'll find three generous bedrooms, including a spacious primary suite with a 4-piece ensuite. Two additional bedrooms and another full bathroom complete the upper level, offering comfort and convenience for the whole family. The bright walk-out basement is fully finished and ready for your personal touch — ideal as a family room, home gym, or office space. This home has seen numerous upgrades in recent years: New hot water tank (2023), New stainless steel fridge (2023), Air conditioner, water softener, RO system, smart thermostat (2023), New roof and balcony (2024) All Poly-B plumbing has been professionally replaced with PEX. Location is everything — and this home has it all! Just steps from a football field and daycares, and surrounded by convenient amenities including T&T Supermarket, popular restaurants, and local shops. Don’t miss your opportunity — contact your Realtor today for a private tour!
| COMMUNITY | Country Hills |
| PROPERTY TYPE | Row/Townhouse |
| BUILDING TYPE | Five Plus |
| STYLE | 4 Level Split |
| YEAR BUILT | 1999 |
| SQUARE FOOTAGE | 1,394 |
| BEDROOMS | 3 |
| BATHROOMS | 3.00 |
| BASEMENT | Finished, Full, Walk-Out To Grade |
| AMENITIES | |
| APPLIANCES | Central Air Conditioner, Dishwasher, Electric Range, Garage Control(s), Range Hood, Refrigerator, Washer/Dryer, Water Softener, Window Coverings |
| COOLING | Sep. HVAC Units |
| FIREPLACE | Gas |
| FLOORING | Carpet, Laminate |
| HEATING | Forced Air, Natural Gas |
| LAUNDRY | In Basement |
| LOT FEATURES | Garden, Views |
| PARKING | Single Garage Attached |
| RESTRICTIONS | Board Approval |
| ROOF | Asphalt |
| TITLE | Fee Simple |
| BROKER | Homecare Realty Ltd. |
| ROOMS | DIMENSIONS (m) | LEVEL |
|---|---|---|
| Laundry | 3`0" x 5`0" | Basement |
| Game Room | 12`0" x 11`0" | Basement |
| Foyer | 7`7" x 4`3" | Main |
| Kitchen | 12`0" x 10`2" | Second |
| Dining Room | 11`9" x 9`2" | Second |
| Balcony | 12`9" x 6`0" | Second |
| 2pc Bathroom | 6`8" x 5`6" | Third |
| Living Room | 17`5" x 12`0" | Third |
| Bedroom - Primary | 12`3" x 11`6" | Upper |
| Bedroom | 9`3" x 8`0" | Upper |
| Bedroom | 9`4" x 8`0" | Upper |
| 4pc Ensuite bath | 11`2" x 5`0" | Upper |
| 4pc Bathroom | 8`8" x 5`6" | Upper |

