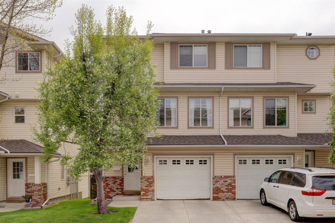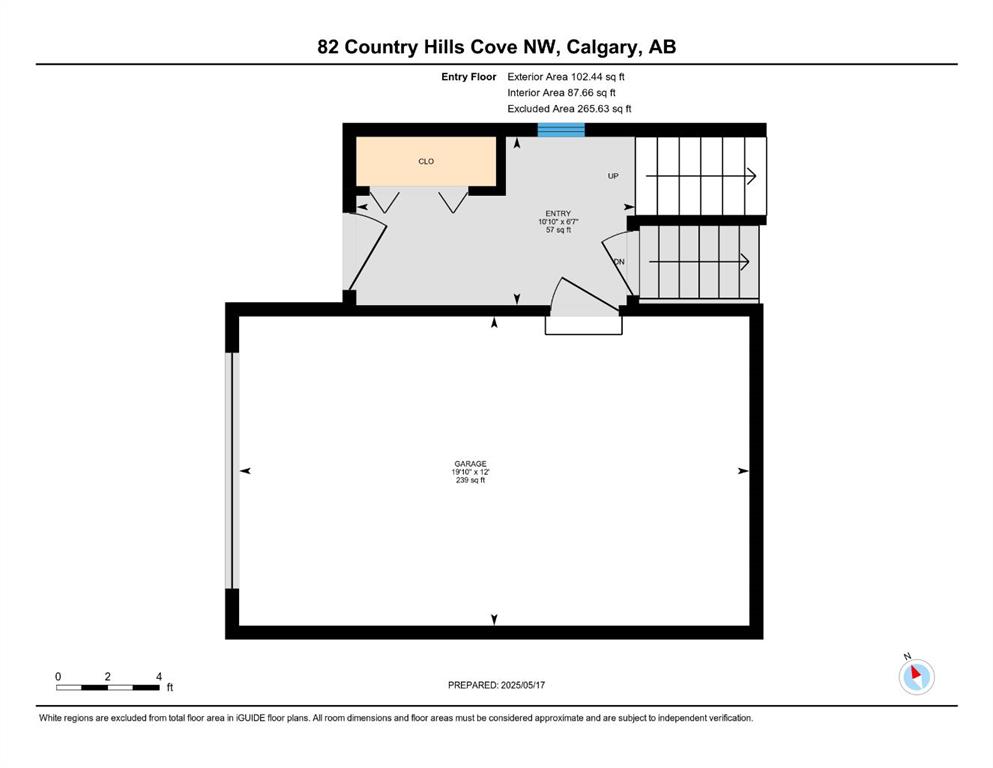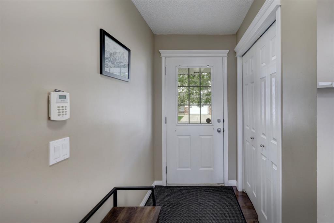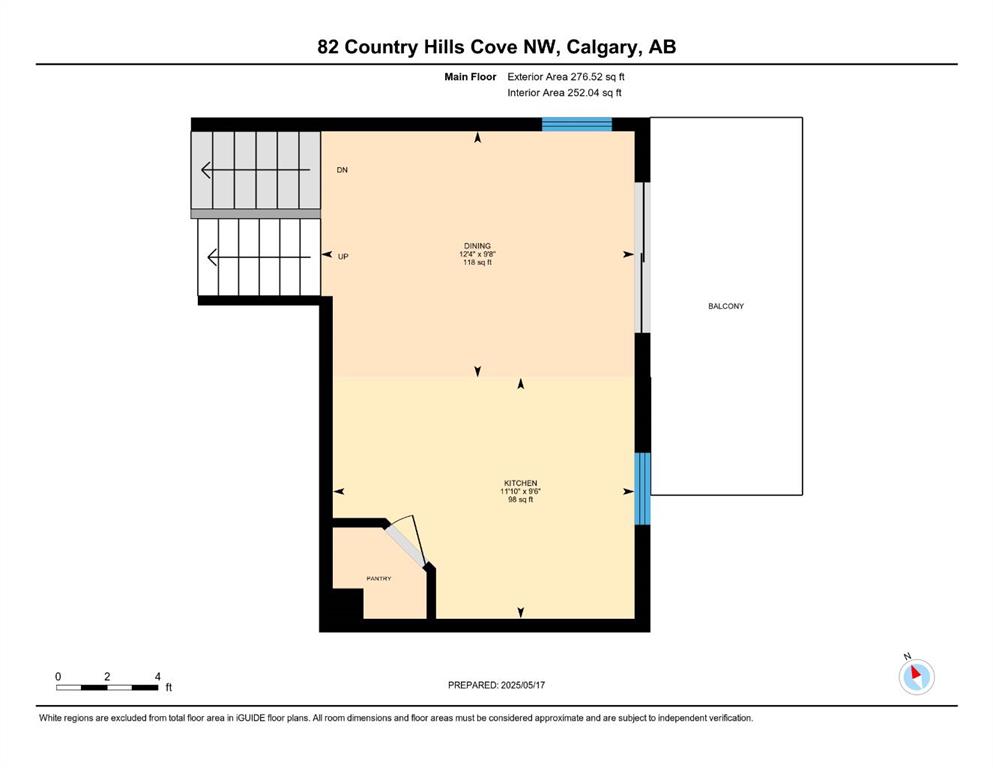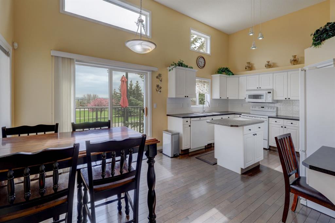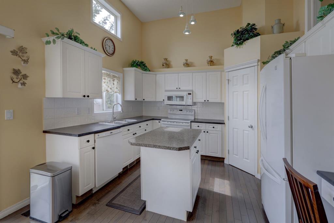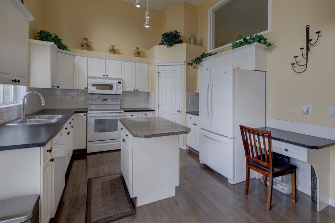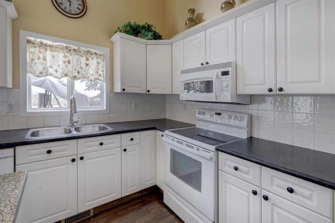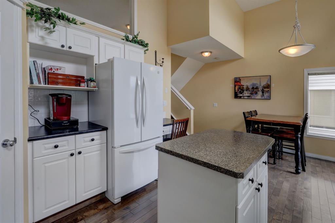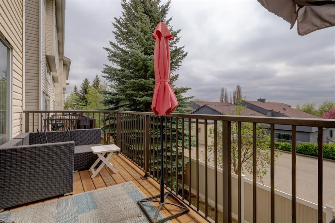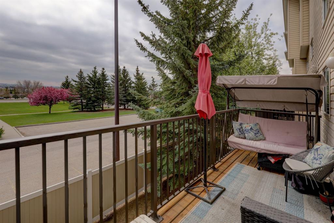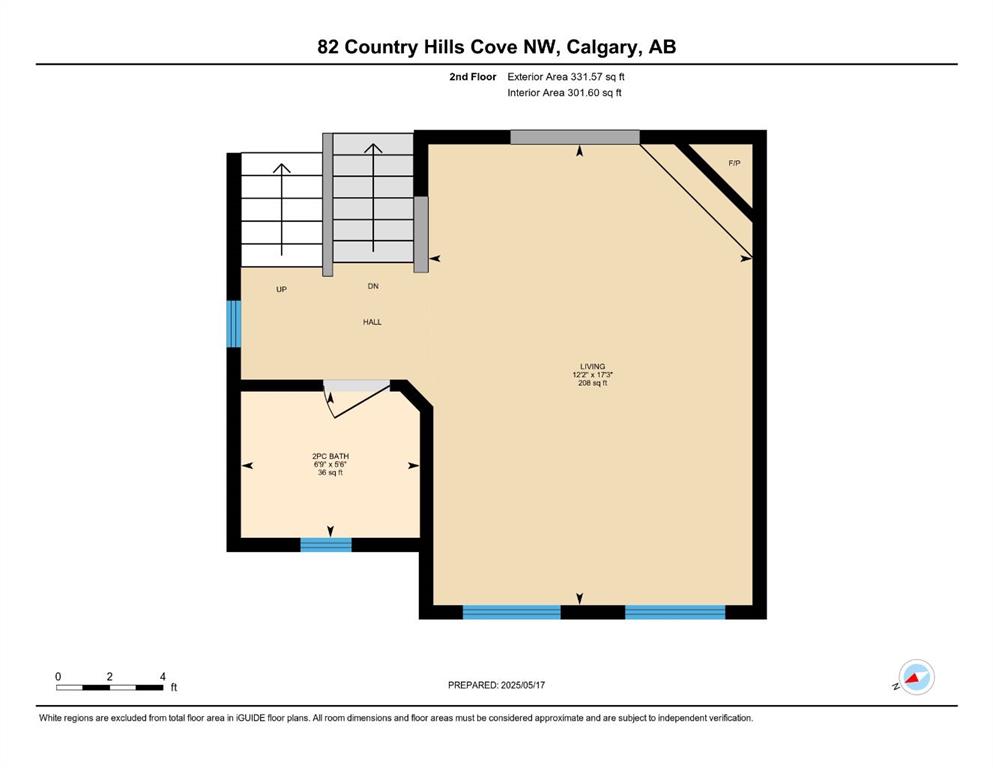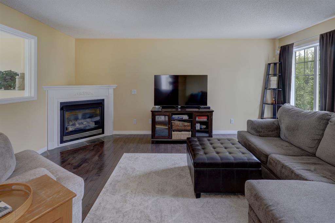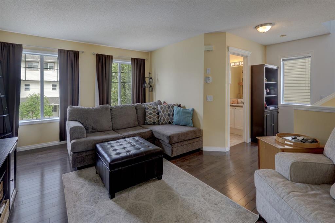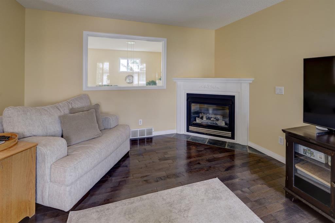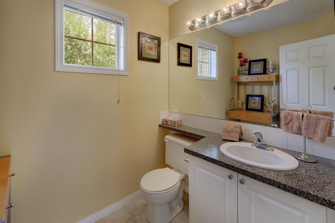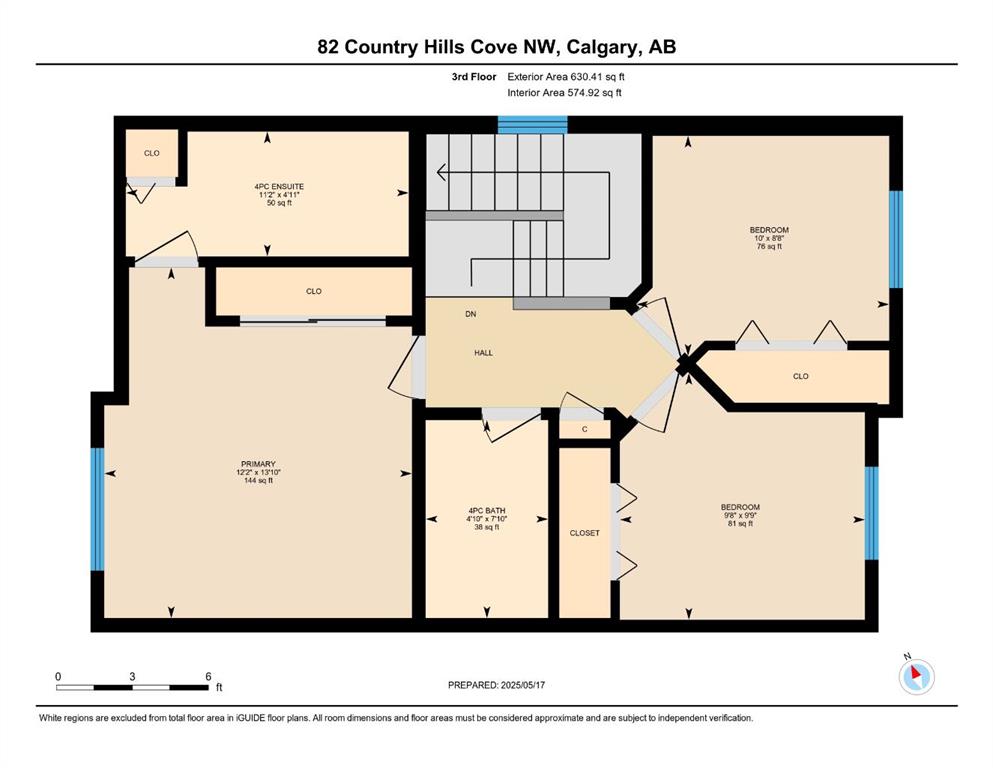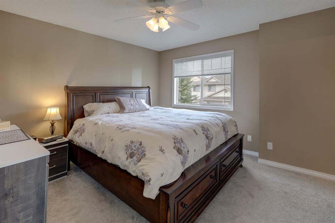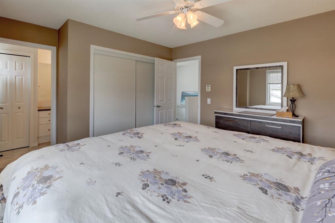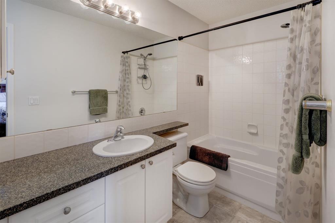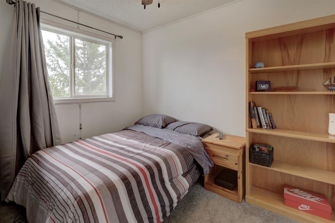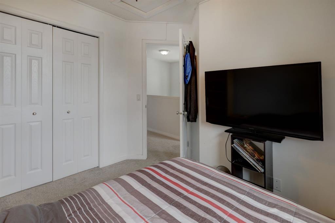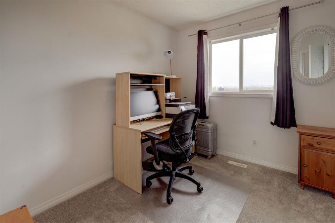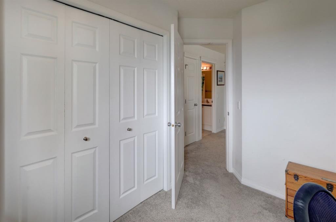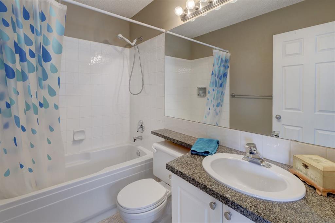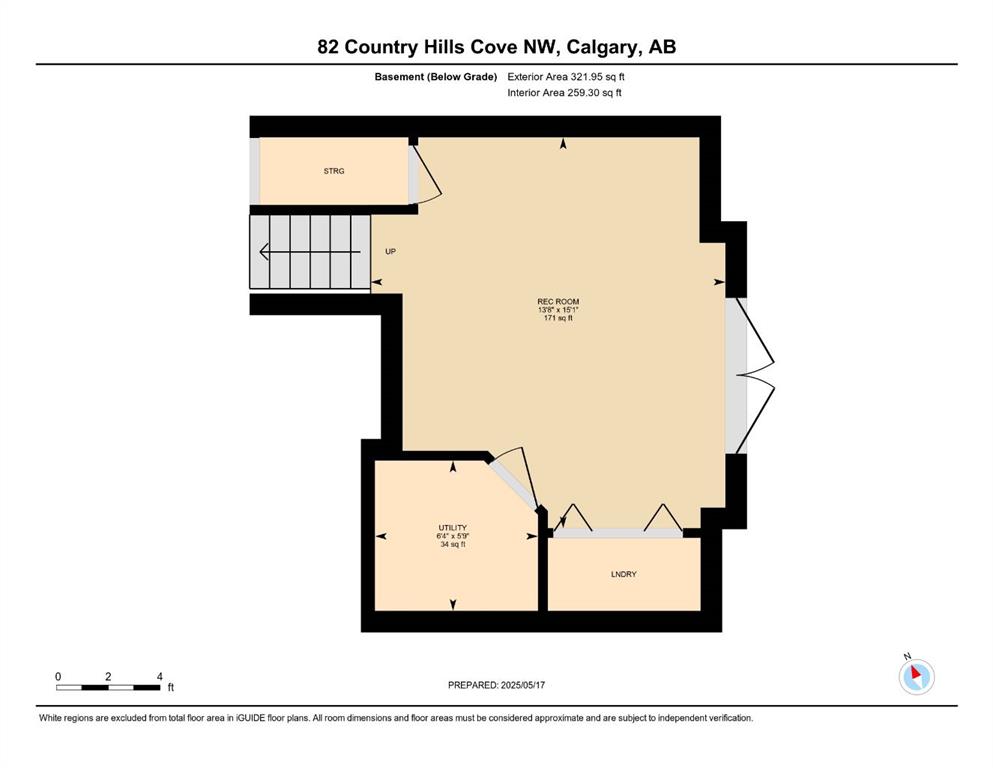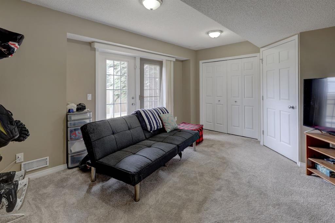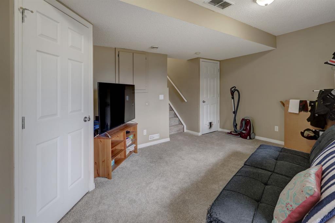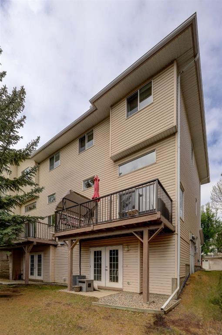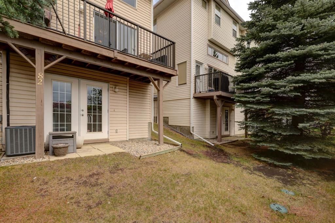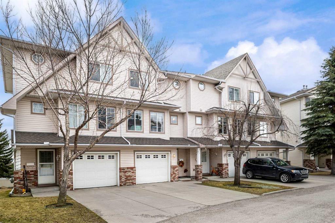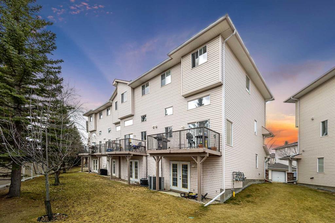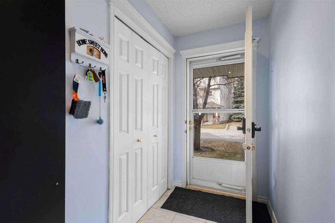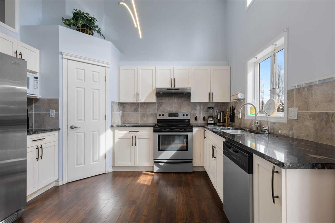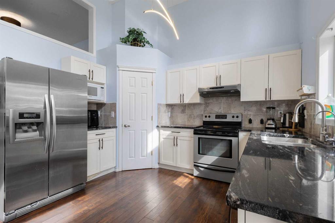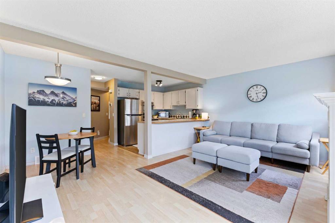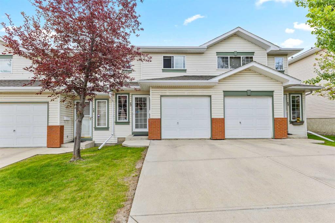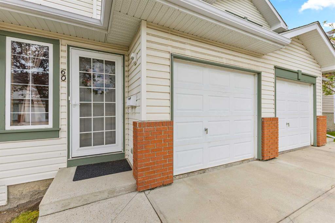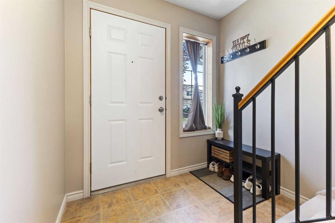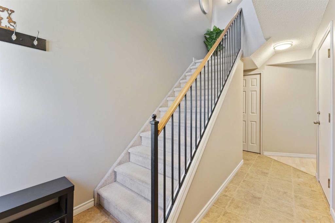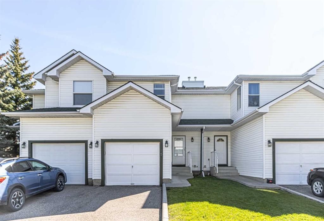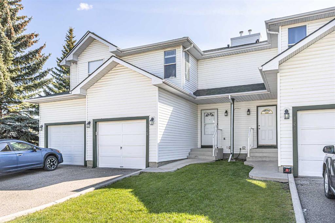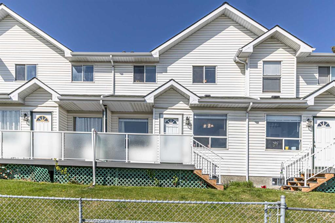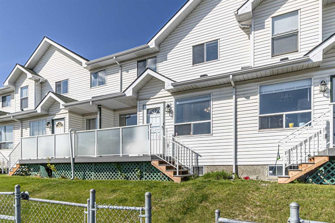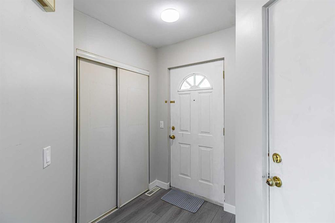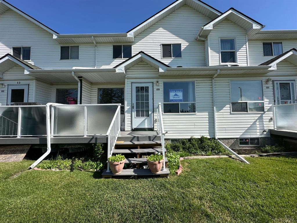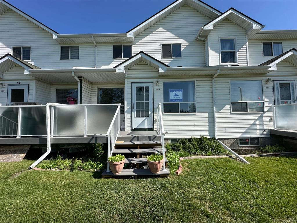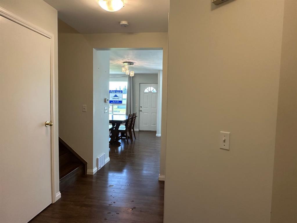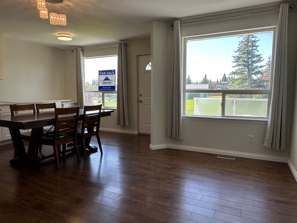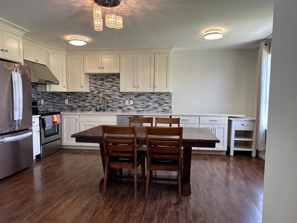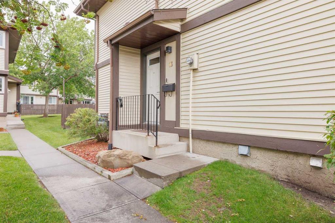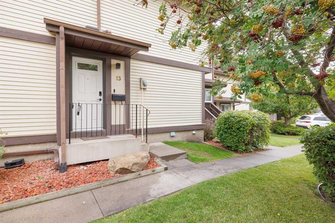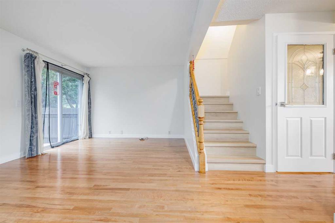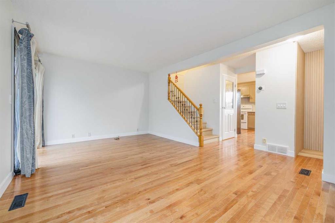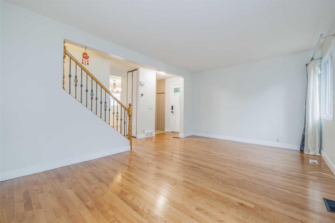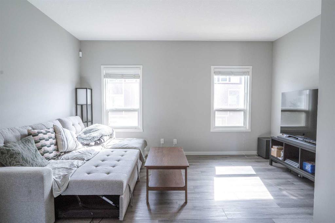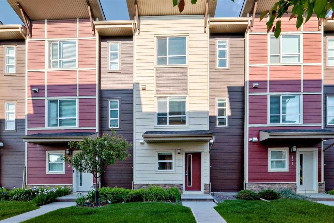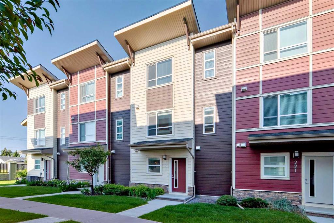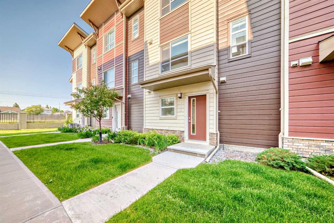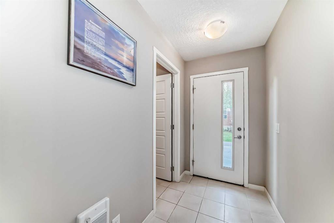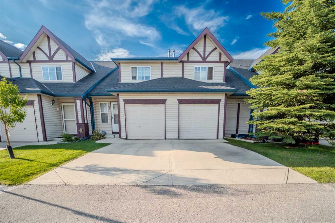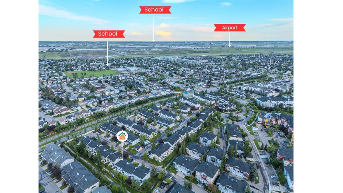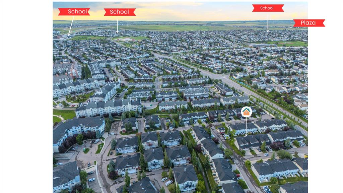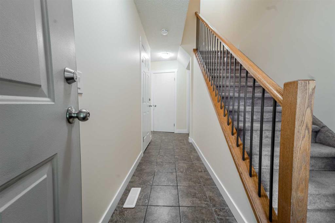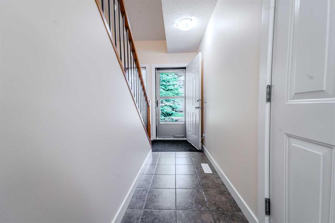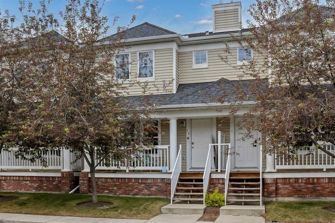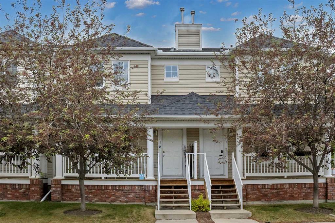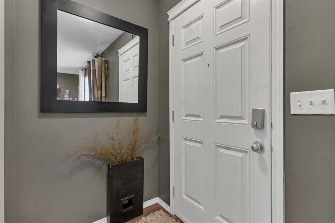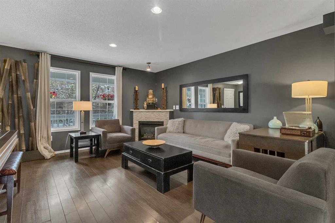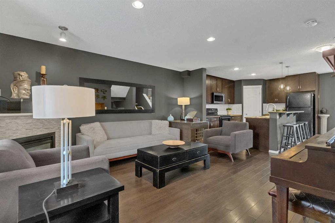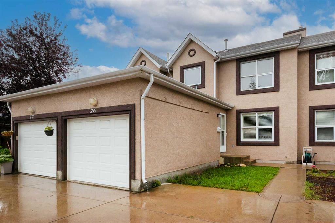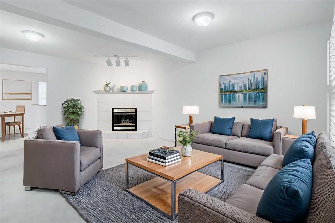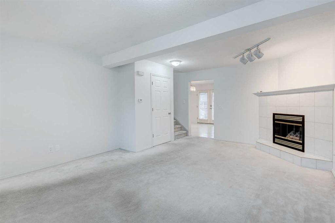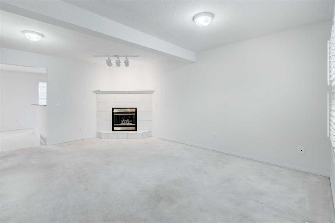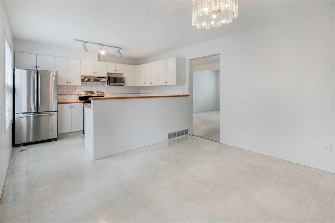82 Country Hills Cove NW
Calgary T3K 5G8
MLS® Number: A2244578
$ 459,900
3
BEDROOMS
2 + 1
BATHROOMS
1,341
SQUARE FEET
1999
YEAR BUILT
Discover Your Dream Home in Chelsea Station! Welcome to this stunning END-UNIT townhome, a masterpiece of modern living in the heart of vibrant Country Hills. Boasting 1,600 sq. ft. of beautifully designed space, with a fully finished WALK-OUT basement, this 3-bedroom, 2.5-bath gem offers an unparalleled blend of style, comfort, and functionality. Step inside and be captivated by the flood of natural light that dances across rich espresso hardwood floors, accentuating the warmth of this well-maintained home. The main level is an entertainer’s delight, featuring a functional kitchen with an island and spacious corner pantry. Host unforgettable gatherings in the adjacent dining area, or step through sliding doors to your private deck—perfect for summer BBQs with scenic views. Ascend to the second level, where a cozy living room awaits, complete with a charming corner gas fireplace that adds warmth to every evening. The expansive primary suite is your personal retreat, offering a 4-piece ensuite and a generous closet. Two additional bedrooms, each bathed in light, provide ample space for family, guests, or a stylish home office, complemented by a pristine 4-piece bath. The fully finished walk-out basement is a versatile haven, ideal as a family room, home gym, or media space, with direct access to a south-facing backyard that invites relaxation or play. An attached single-car garage, abundant storage, and recent upgrades—including a new hot water tank, high-efficiency furnace and central air conditioner in 2019—ensure effortless living. Nestled in a family-friendly community, this home is steps from parks, athletic fields, daycares, and local favorites like T&T Supermarket, restaurants, and shops, with easy access to Deerfoot Trail, 14th Street, and the Calgary International Airport. Move-in ready and brimming with elegance and convenience, this Chelsea Station treasure is perfect for families, first-time buyers, or savvy investors. Don’t wait—contact your Realtor today to experience this exceptional home for yourself!
| COMMUNITY | Country Hills |
| PROPERTY TYPE | Row/Townhouse |
| BUILDING TYPE | Four Plex |
| STYLE | 4 Level Split |
| YEAR BUILT | 1999 |
| SQUARE FOOTAGE | 1,341 |
| BEDROOMS | 3 |
| BATHROOMS | 3.00 |
| BASEMENT | Crawl Space, Finished, Partial, Walk-Out To Grade |
| AMENITIES | |
| APPLIANCES | Central Air Conditioner, Dishwasher, Dryer, Electric Range, Garage Control(s), Garburator, Microwave Hood Fan, Refrigerator, Washer, Window Coverings |
| COOLING | Central Air |
| FIREPLACE | Gas |
| FLOORING | Carpet, Hardwood, Linoleum |
| HEATING | High Efficiency, Forced Air |
| LAUNDRY | In Basement |
| LOT FEATURES | Landscaped, Lawn, Rectangular Lot, Sloped Down, Street Lighting |
| PARKING | Concrete Driveway, Garage Door Opener, Garage Faces Front, Insulated, Single Garage Attached |
| RESTRICTIONS | Restrictive Covenant, Utility Right Of Way |
| ROOF | Asphalt Shingle |
| TITLE | Fee Simple |
| BROKER | RE/MAX West Real Estate |
| ROOMS | DIMENSIONS (m) | LEVEL |
|---|---|---|
| Game Room | 15`1" x 13`8" | Basement |
| Furnace/Utility Room | 5`9" x 6`4" | Basement |
| Foyer | 6`7" x 10`10" | Main |
| Kitchen | 11`10" x 9`6" | Main |
| Dining Room | 12`4" x 9`8" | Main |
| Living Room | 17`3" x 12`2" | Second |
| 2pc Bathroom | 6`9" x 5`6" | Second |
| 4pc Bathroom | 7`10" x 4`10" | Upper |
| 4pc Ensuite bath | 11`2" x 4`11" | Upper |
| Bedroom | 10`0" x 8`8" | Upper |
| Bedroom | 9`9" x 9`8" | Upper |
| Bedroom - Primary | 13`10" x 12`2" | Upper |

