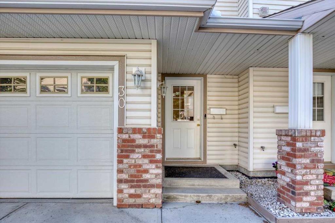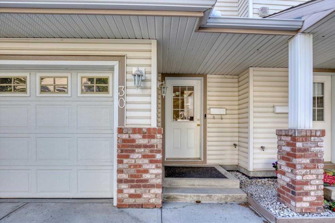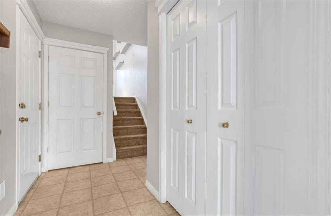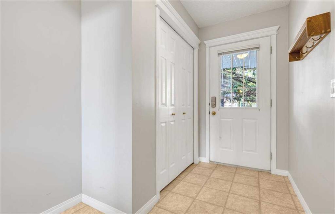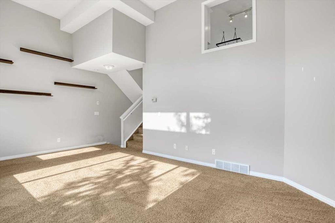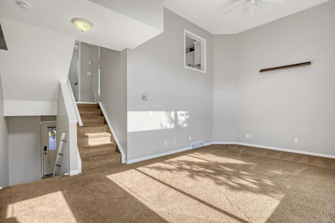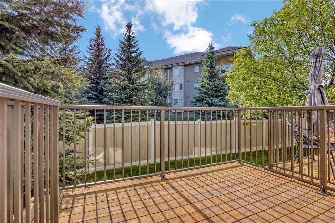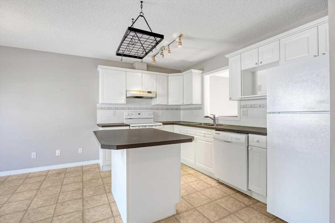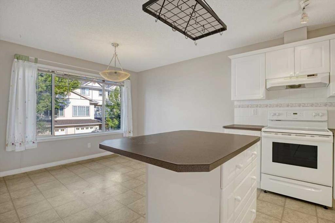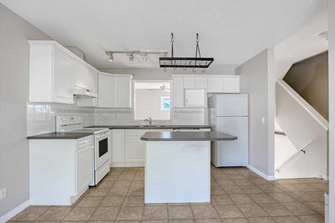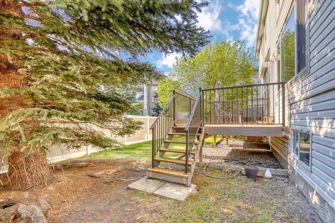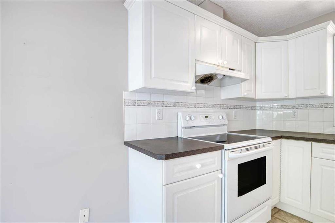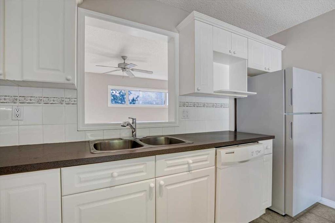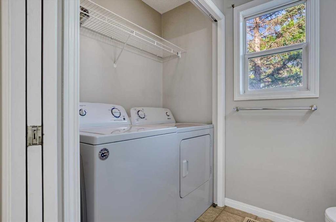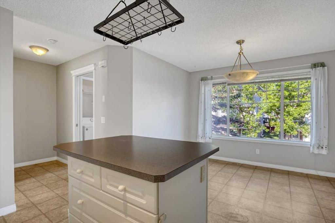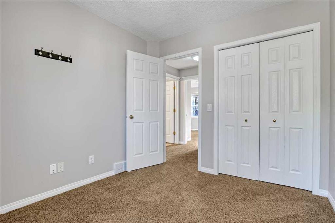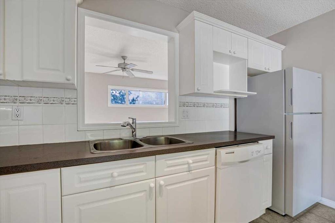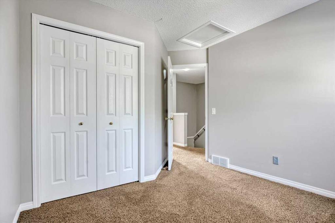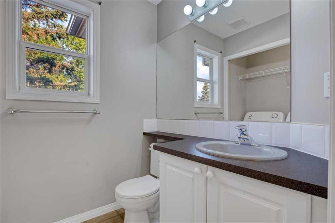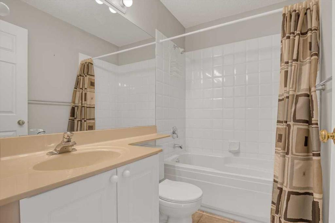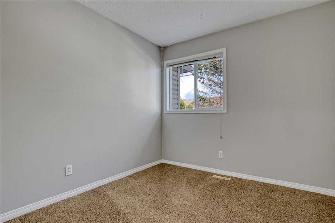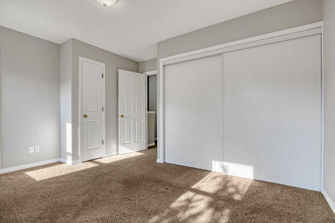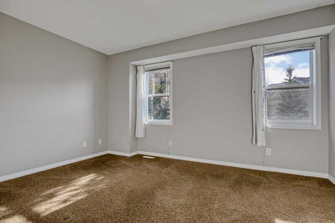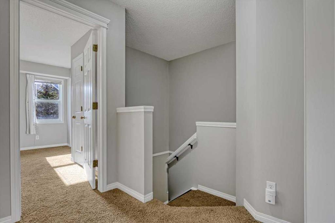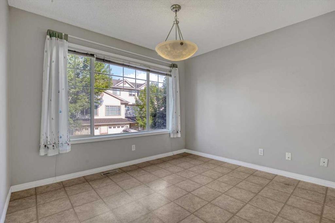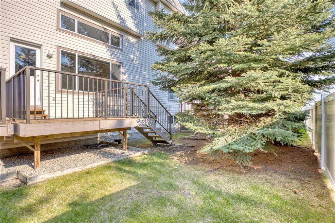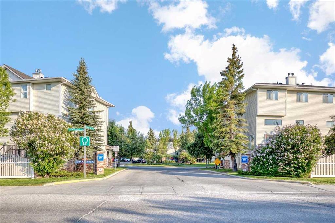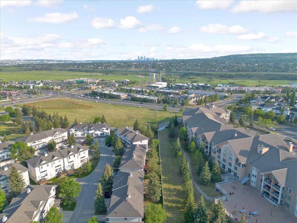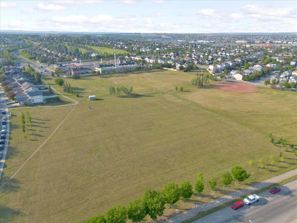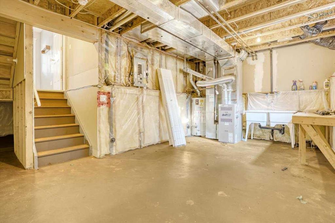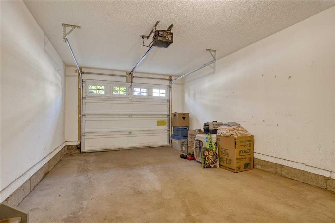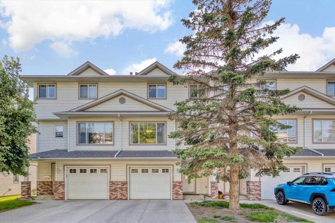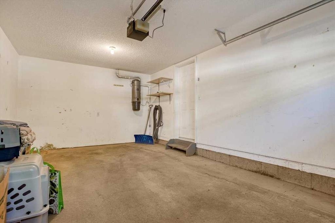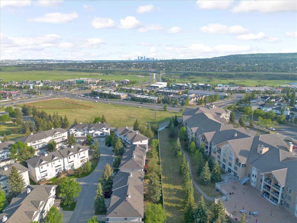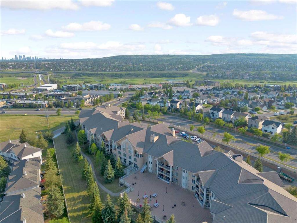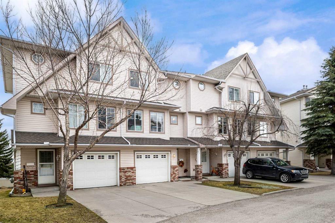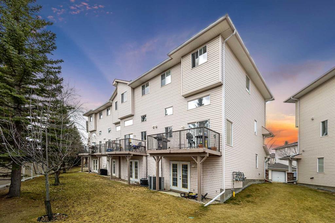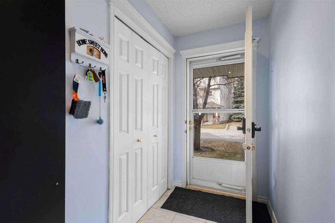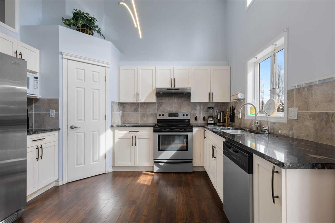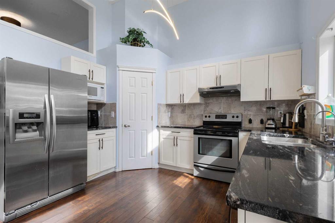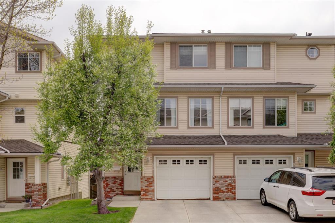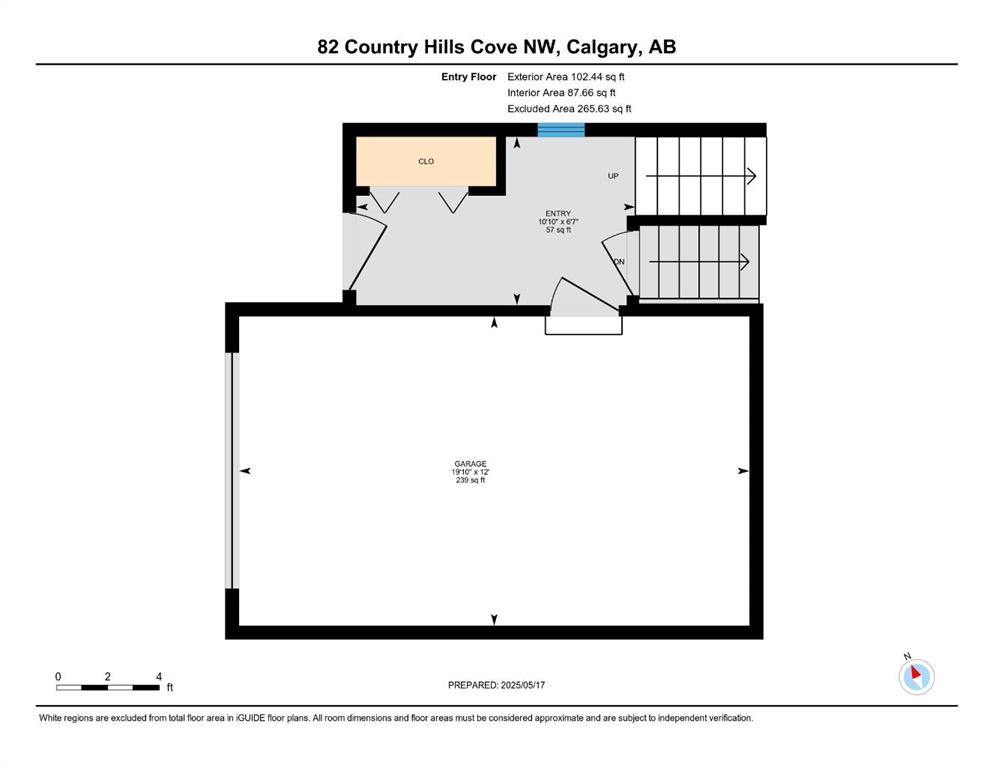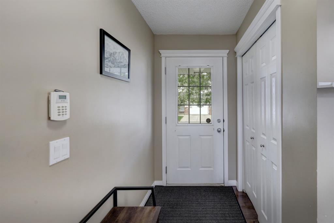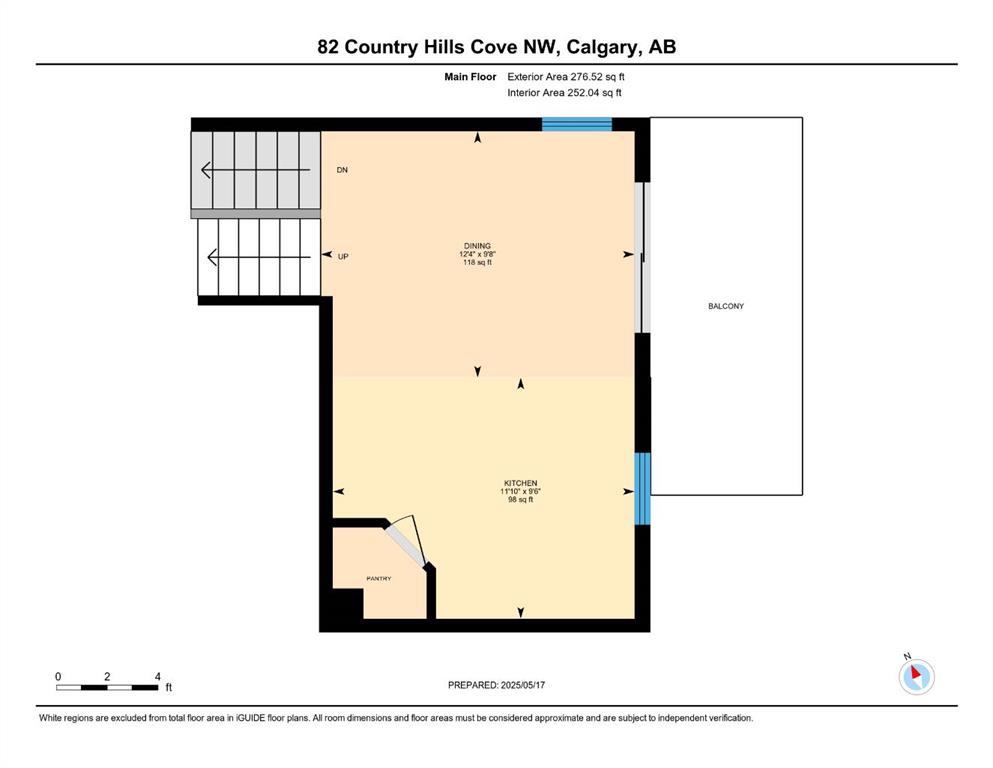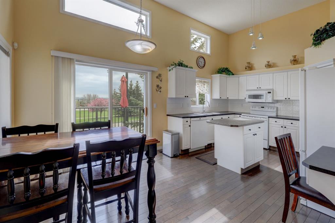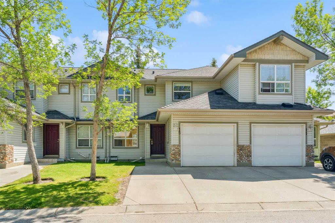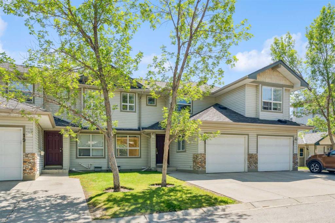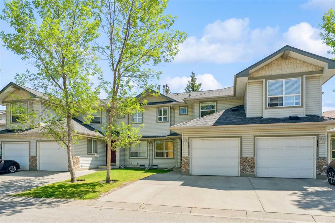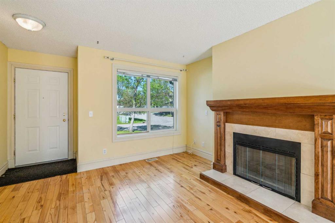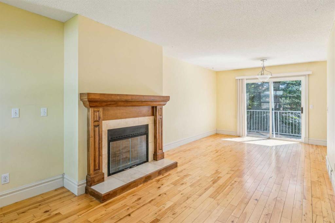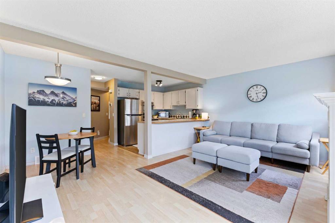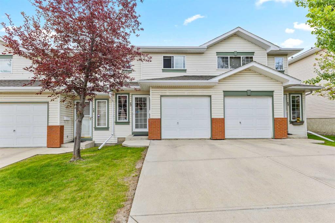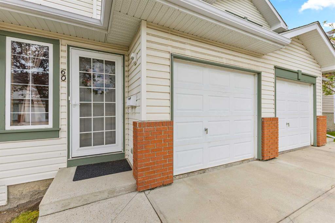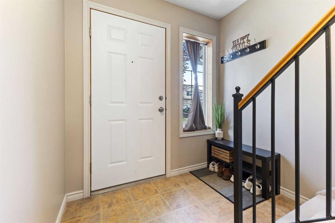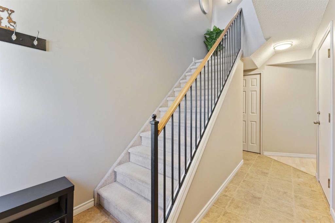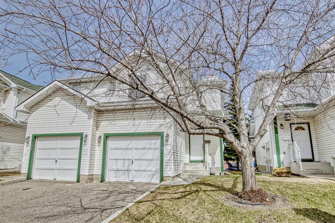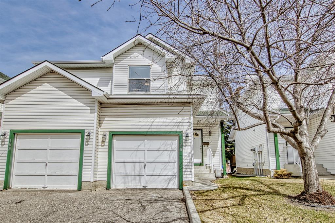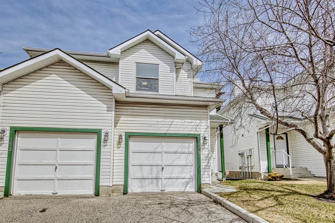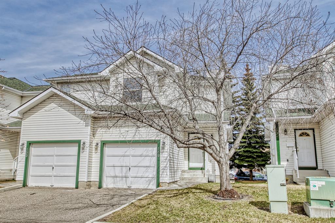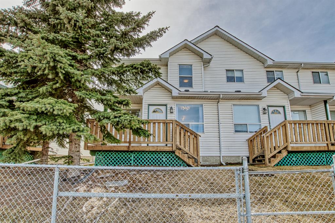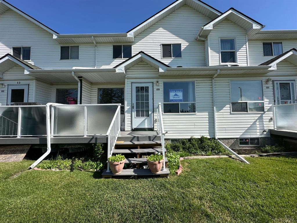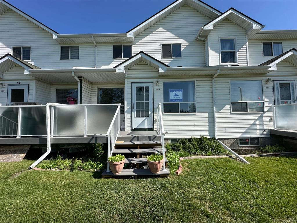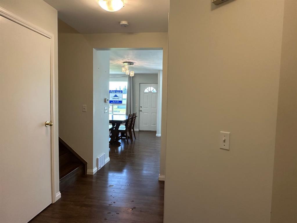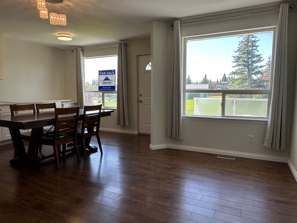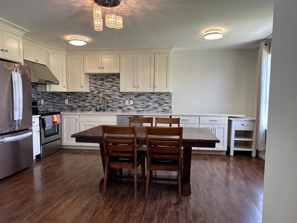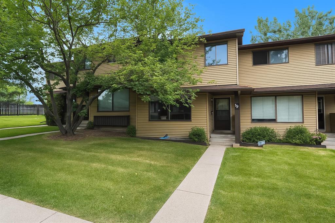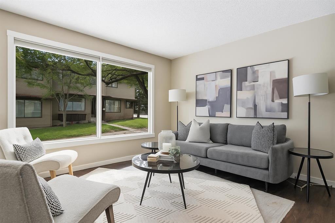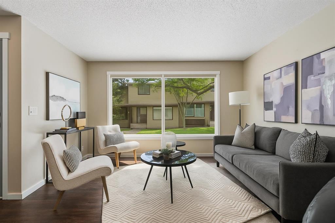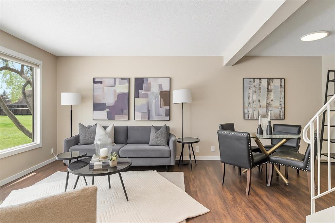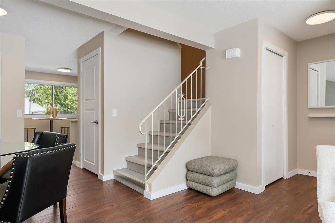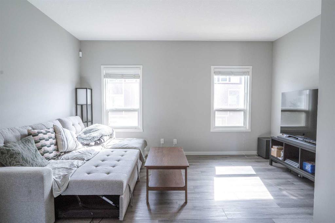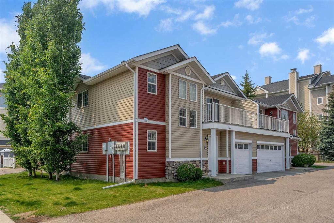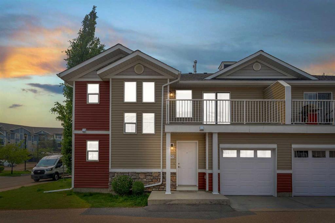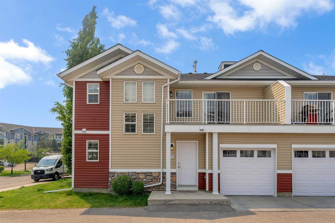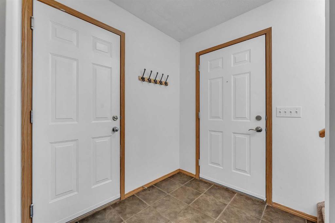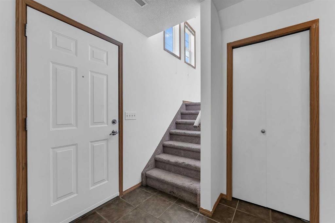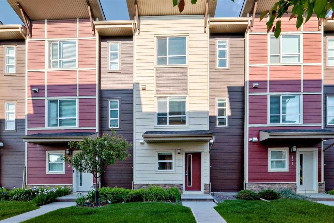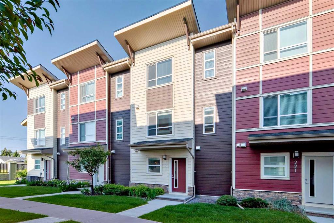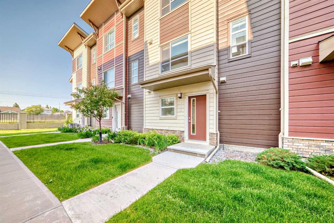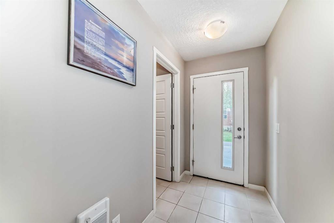30 Country Hills Cove NW
Calgary T3K 5G8
MLS® Number: A2229834
$ 425,000
3
BEDROOMS
2 + 1
BATHROOMS
1,340
SQUARE FEET
1999
YEAR BUILT
Welcome to Chelsea Station in Country Hills Cove, a true gem in the NW of Calgary. This charming 3-bedroom, 2.5-bathroom townhouse, with an attached garage, offers the perfect blend of comfort, functionality, and location. Situated in the quiet and well-maintained community of Country Hills Cove, this home features a main floor with large windows that flood the space with natural light, a cozy living room with a gas fireplace, and a spacious kitchen with ample cabinetry and a breakfast bar – ideal for entertaining or quiet family dinners. Upstairs, you’ll find three generously sized bedrooms, each with its own full ensuite bathroom, providing privacy and convenience – a perfect setup for roommates, guests, or a home office. The lower level includes an attached garage with plenty of space for parking and storage. Plus a conveniently located laundry area, right next to the kitchen. Step outside to enjoy your patio – great for morning coffee or relaxing after work. Located just minutes from schools, shopping, restaurants, walking paths, and public transit, with quick access to shopping such as T&T. This location also makes commuting a breeze due to its easy access arterial roads. Whether you’re a first-time buyer, empty-nester, or investor, this condo offers exceptional value in a sought-after community. This particular unit offers a great value for money, as it is offers much of what similar townhouses nearby offer but without some of the extras, thereby allowing you to save of your hard earned money.
| COMMUNITY | Country Hills |
| PROPERTY TYPE | Row/Townhouse |
| BUILDING TYPE | Other |
| STYLE | 4 Level Split |
| YEAR BUILT | 1999 |
| SQUARE FOOTAGE | 1,340 |
| BEDROOMS | 3 |
| BATHROOMS | 3.00 |
| BASEMENT | Full, Unfinished |
| AMENITIES | |
| APPLIANCES | Dishwasher, Dryer, Garburator, Range, Range Hood, Refrigerator |
| COOLING | None |
| FIREPLACE | N/A |
| FLOORING | Carpet, Linoleum |
| HEATING | Forced Air, Natural Gas |
| LAUNDRY | In Basement |
| LOT FEATURES | Back Yard |
| PARKING | Single Garage Attached |
| RESTRICTIONS | Board Approval, None Known |
| ROOF | Asphalt Shingle |
| TITLE | Fee Simple |
| BROKER | CIR Realty |
| ROOMS | DIMENSIONS (m) | LEVEL |
|---|---|---|
| Bedroom | 9`10" x 8`11" | Level 4 |
| Bedroom | 11`9" x 10`0" | Level 4 |
| Bedroom - Primary | 13`0" x 13`10" | Level 4 |
| 4pc Bathroom | 4`11" x 7`10" | Level 4 |
| 4pc Ensuite bath | 8`6" x 4`11" | Level 4 |
| Furnace/Utility Room | 12`0" x 18`8" | Lower |
| Foyer | 9`10" x 6`7" | Main |
| Living Room | 12`9" x 19`3" | Second |
| 2pc Bathroom | 5`6" x 4`10" | Third |
| Dining Room | 7`5" x 10`11" | Third |
| Kitchen | 10`1" x 12`5" | Third |

